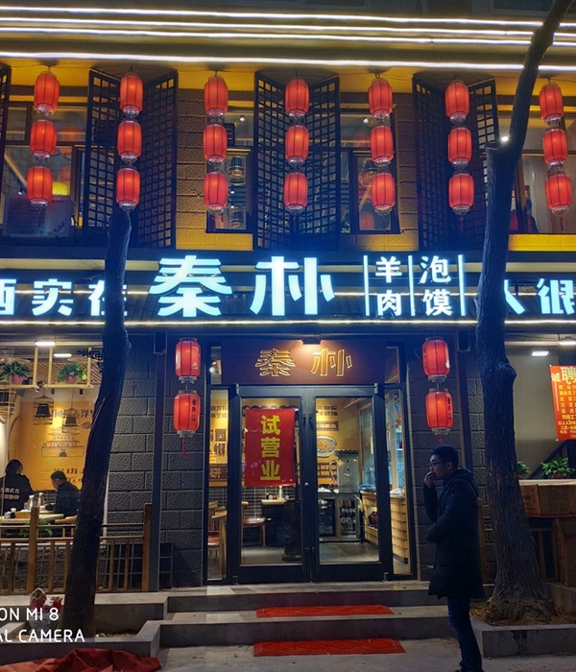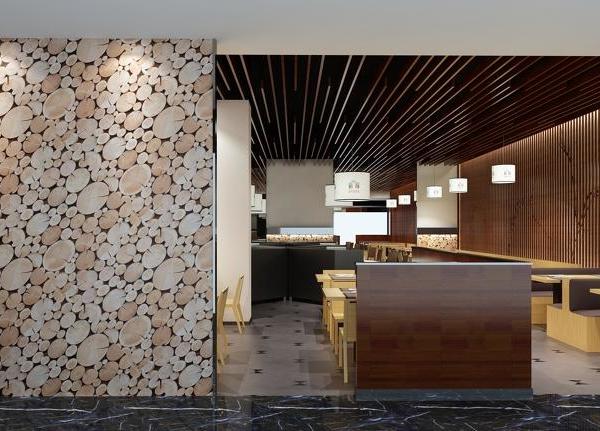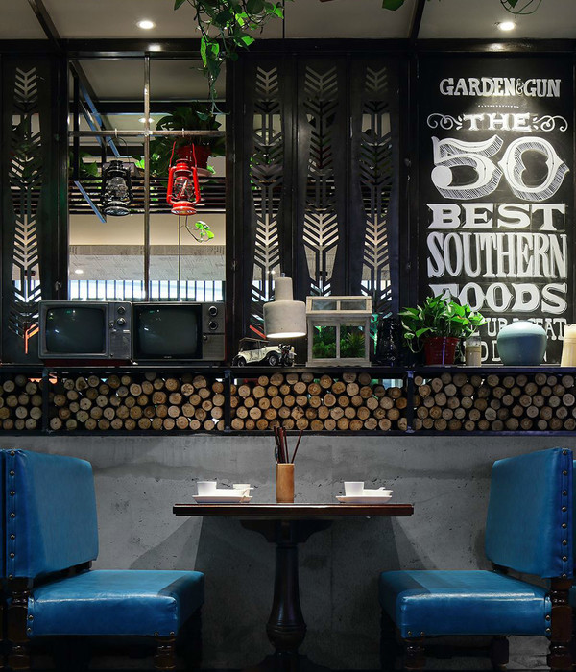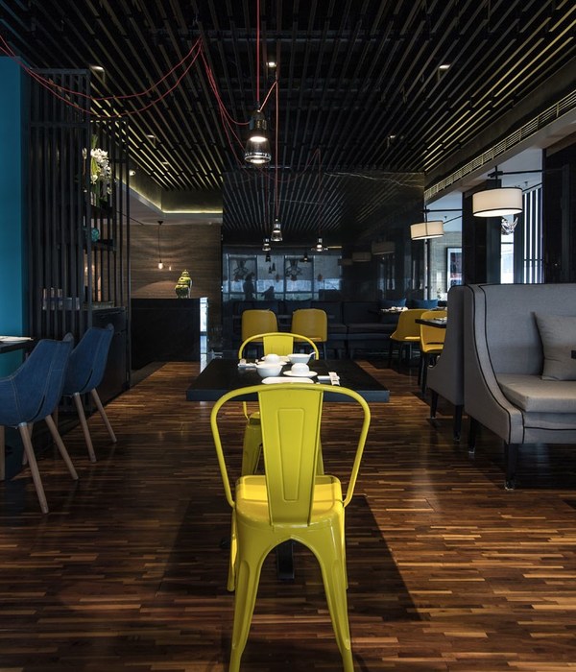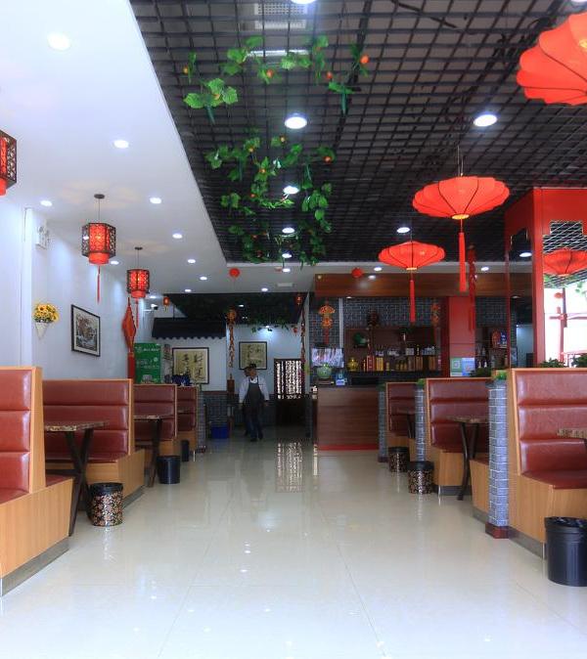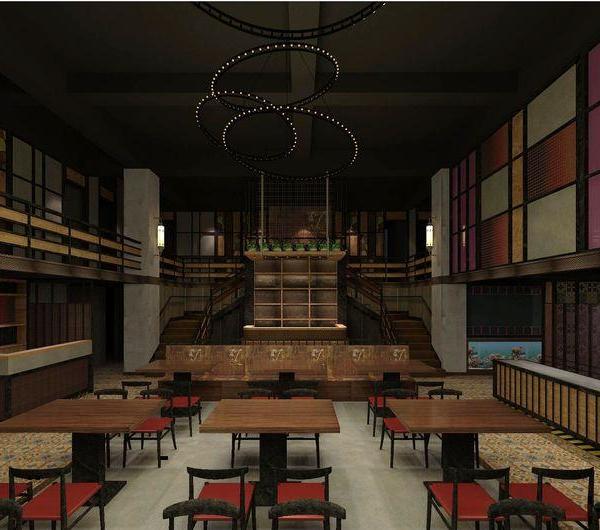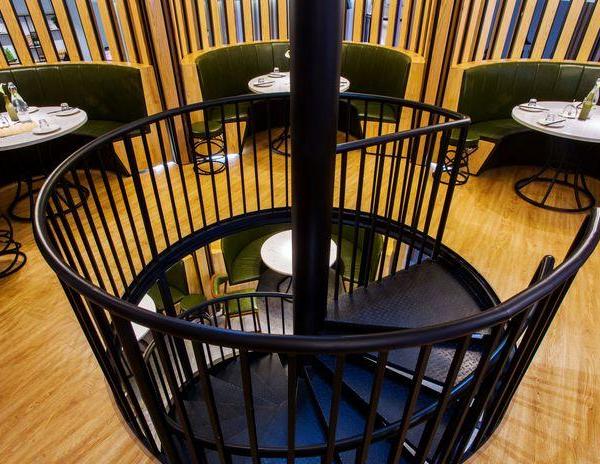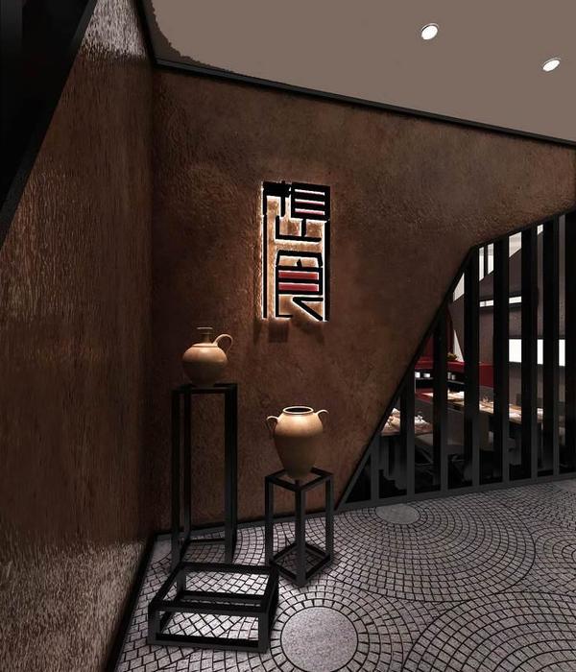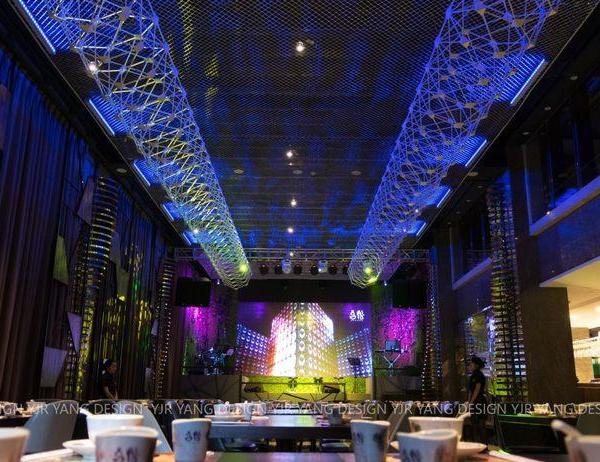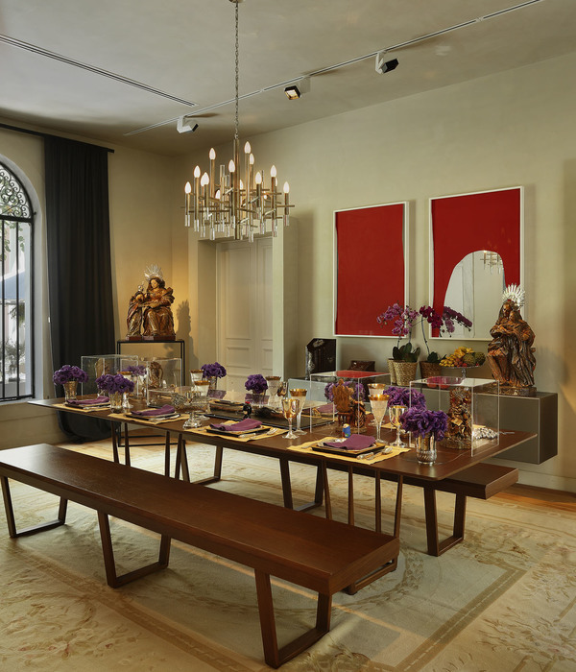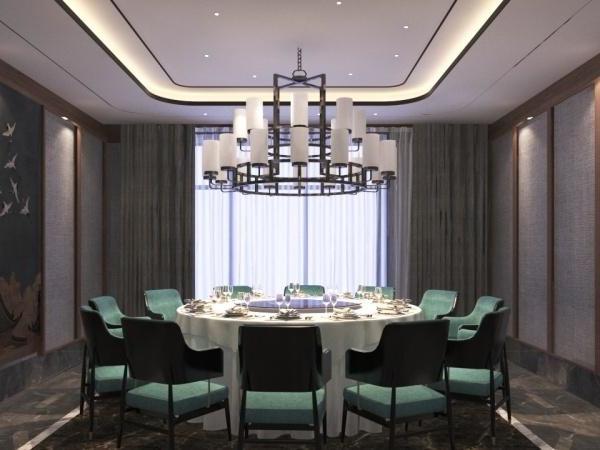绿色脊柱——传统角落地段的垂直花园公寓设计
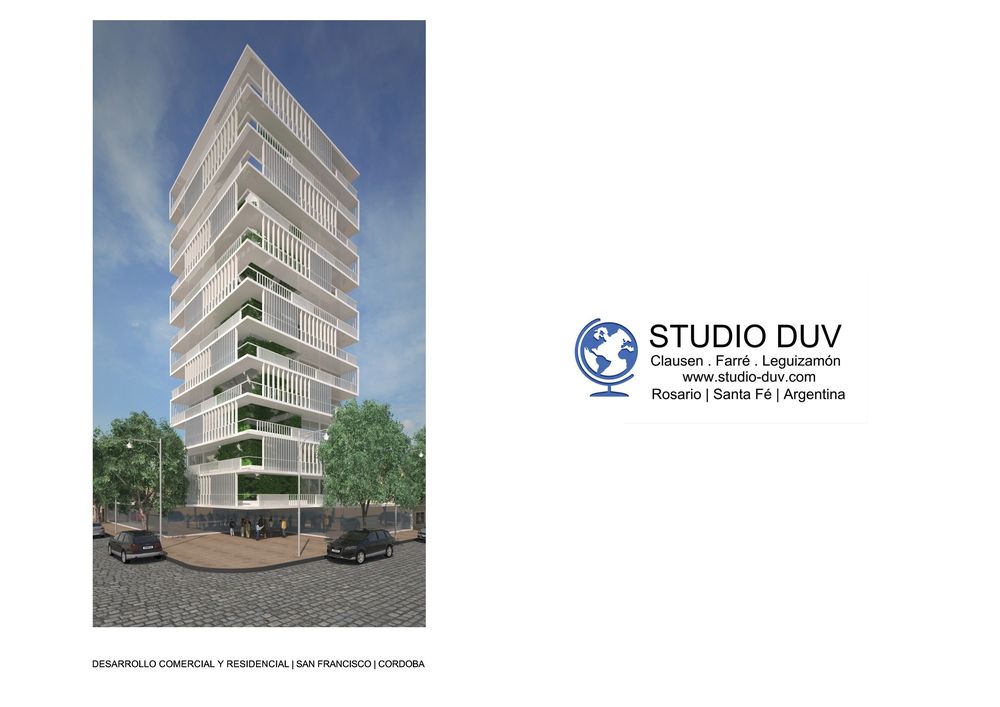
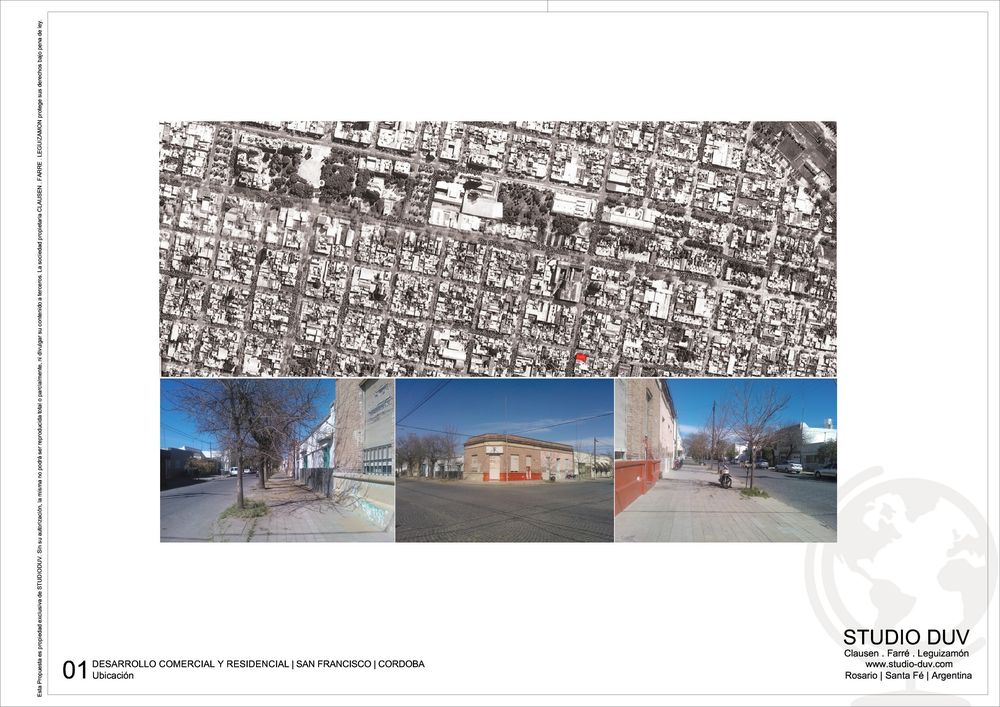

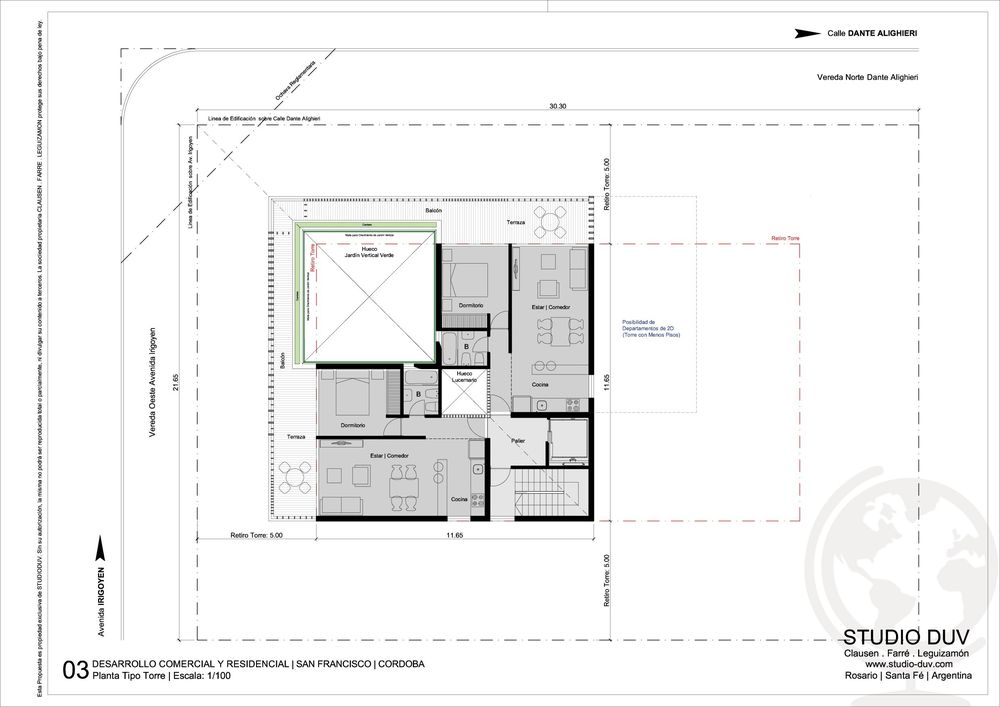
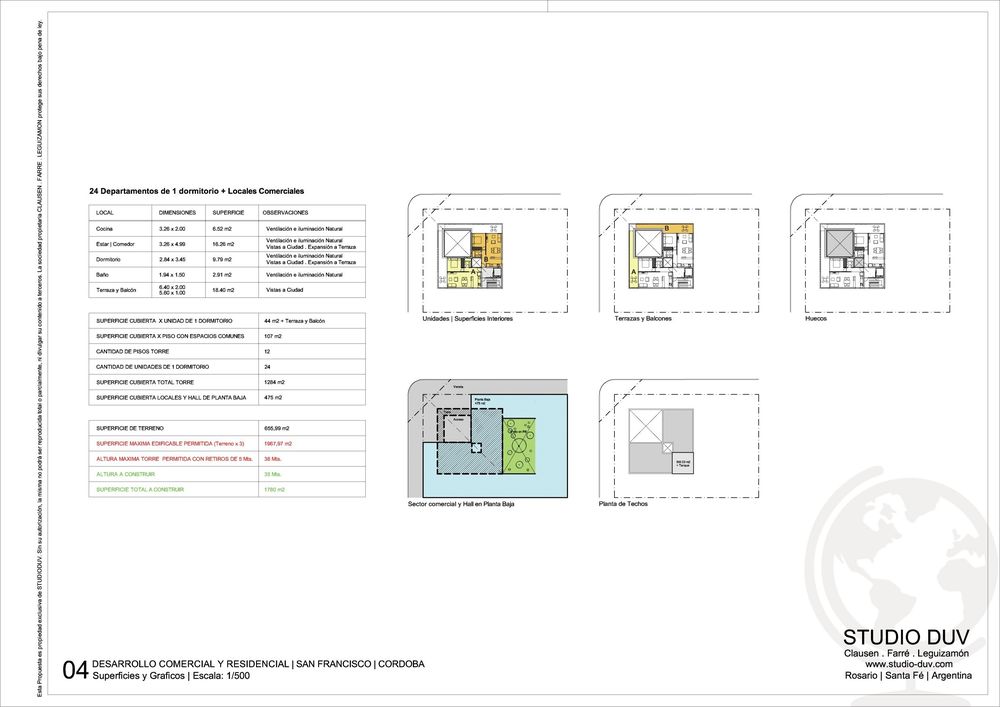
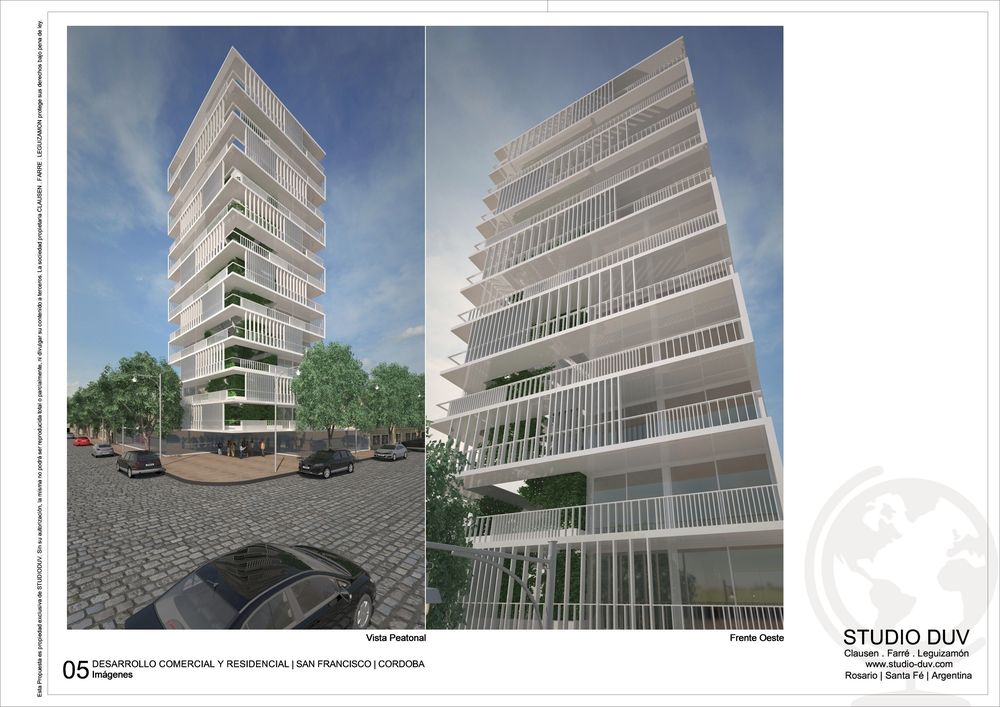

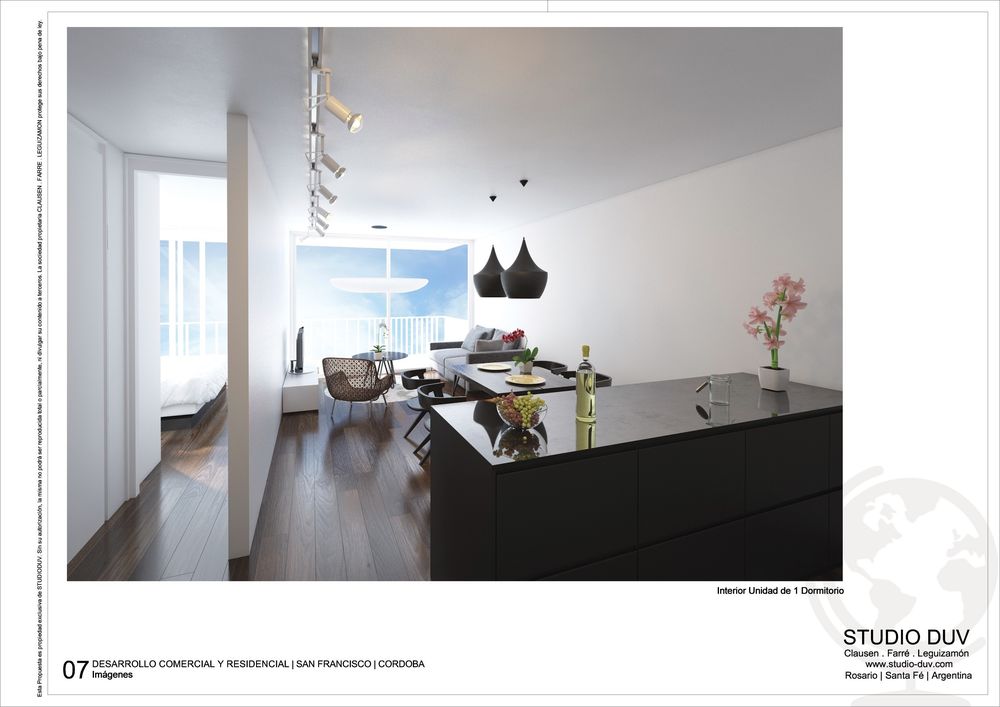
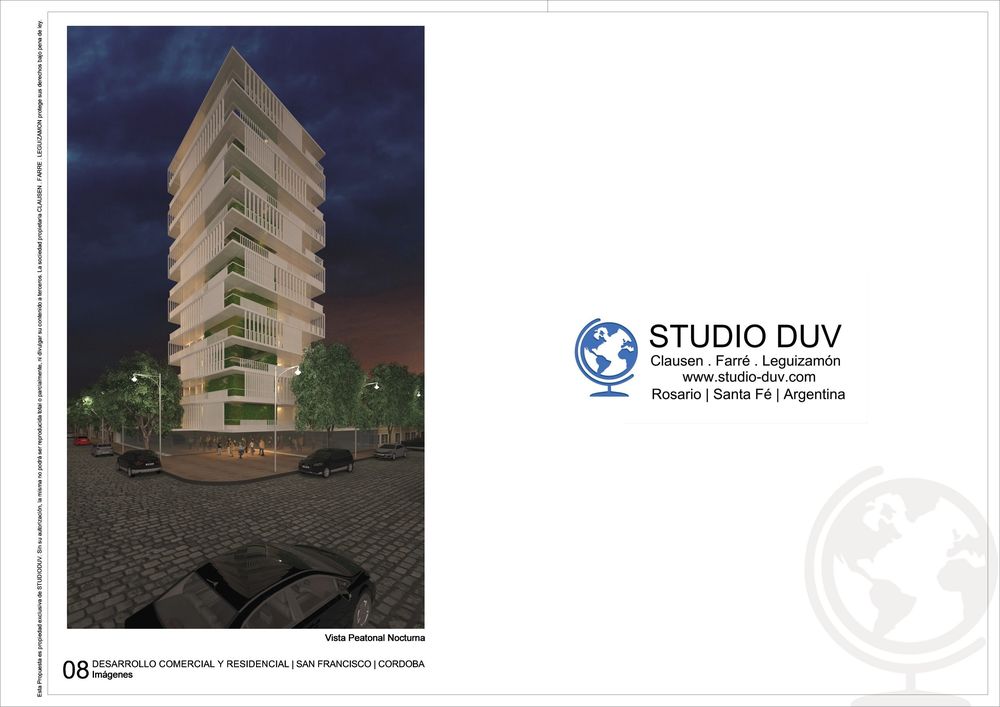
The feasibility study, bring the client a defined idea of what is possible to build on that portion of land. Variables such as the local Regulation, possible uses and local market are some of the primary variables. The proposal seeks to rebuild and colonize the Traditional Corner Argentina with a different approach. A single vertical garden, functioning as an urban vacuum and climate regulator, embraces 2 Units apartments. Visuals to the city, cold/hot airstream and suitable vegetation are part of the functions of this new "Green Stem" as private usage with public character and urban scale. The Information and/or Proposal contained in this communication are exclusive property of StudioDuv and may be confidential, it is intended only for the use of the recipient(s) named above, and may be legally privileged. You are hereby notified that without previous authorization, the dissemination, distribution, or copying of this communication, or any of its contents, is strictly prohibited and may be unlawful. The company protects its proprietary rights under penalty of law.



