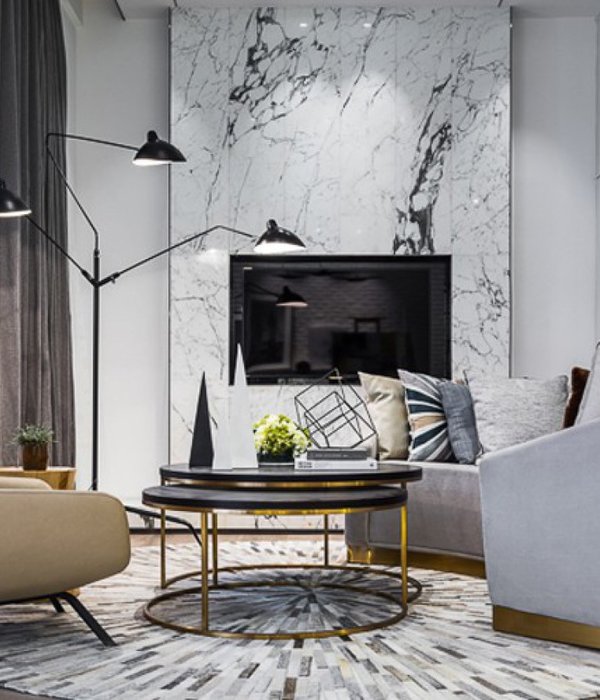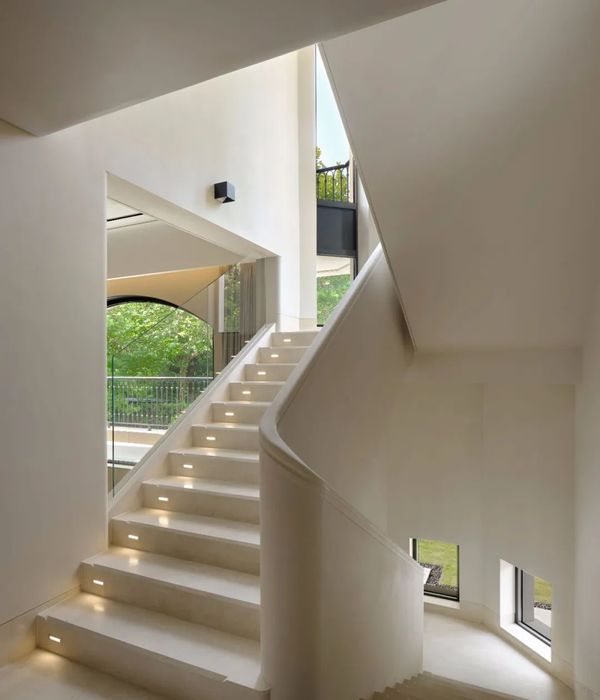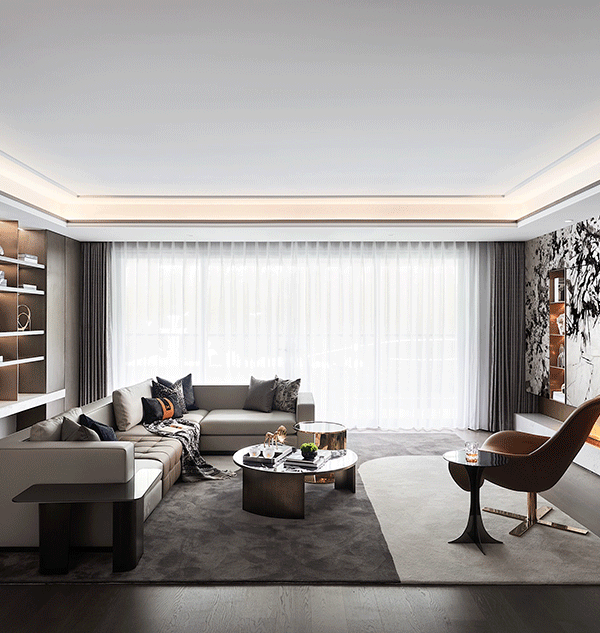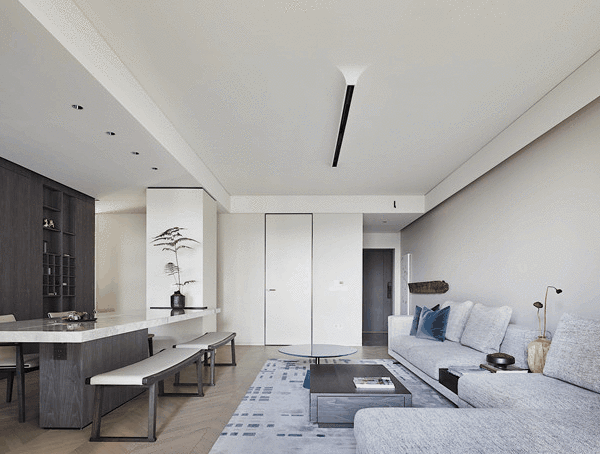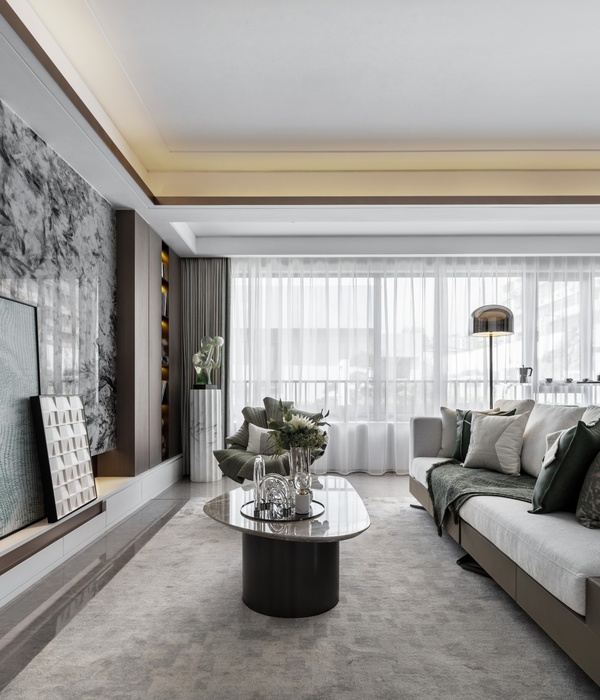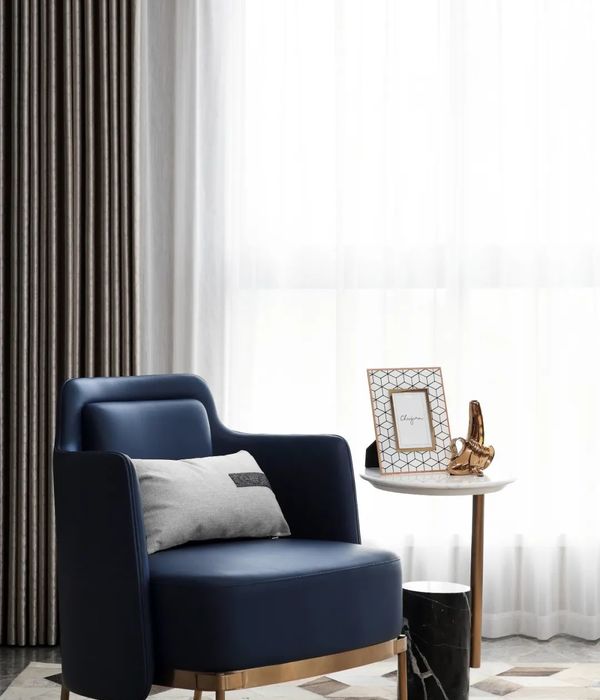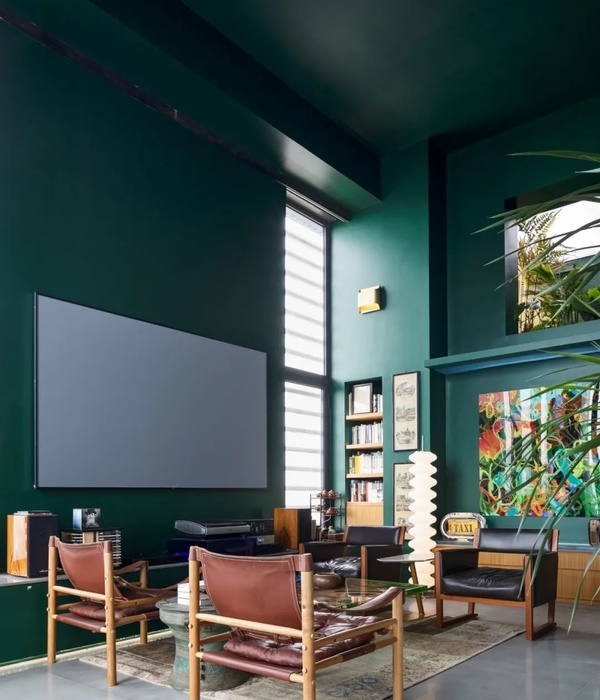Architect:PSA Arquitetura
Location:São Paulo, Brazil; | ;
Project Year:2012
Category:Apartments;Housing;Private Houses
The architectural concept is clear: two residences towers and a large courtyard. In addition to provide unique identity to space, the square garden is integrator of ground floors of the towers by sliding and transparent frames that unify the inside and outside. This interaction describes the proposal and weakens the boundaries between inside and outside. The landscape was designed as an extension of the architecture, concerning its proportion and rhythm. The prismatic volumes of the towers is a result of design in rings formed by the balconies around the buildings perimeter, to offer better use of the skyline view (next to Ibirapuera Park) of the apartments ( one per floor).
Considering the perimeter rings of towers, gaps have been set for hanging gardens that relate with the green courtyard downstairs and green urban environment designed. The project follows the concepts of sustainability (Green Buildings): Water quality control of drained rainwater reduces consumption on site for irrigation by 50%. Energy is saved due to more efficient lighting systems, elevators and equipment. The first tower housing units have a large balcony facing the social areas, exploring the best views. While the inner part opens up predominantly on the right side, in the second type, the apartment internal divisions is a little different. The balconies are at the end of the volumes, while the intimate and service areas are concentrated on the opposite corner.
The ground is glazed as the penthouses. On the ground the intention was to establish a direct relationship with the courtyard, whilst in the penthouses the highlight is the relationship with the city skyline. On the top of the first tower there is a triplex penthouse apartment distributed in social, intimate from lower to the upper floor, while in the other tower on the top there is a duplex penthouse apartment, whose lower floor is for the intimate area and the upper social and leisure. Praca Vila Nova resulted from the care with the direct surroundings (patio) and distant (skyline), in addition to sustainability in contemporary architecture.
▼项目更多图片
{{item.text_origin}}

