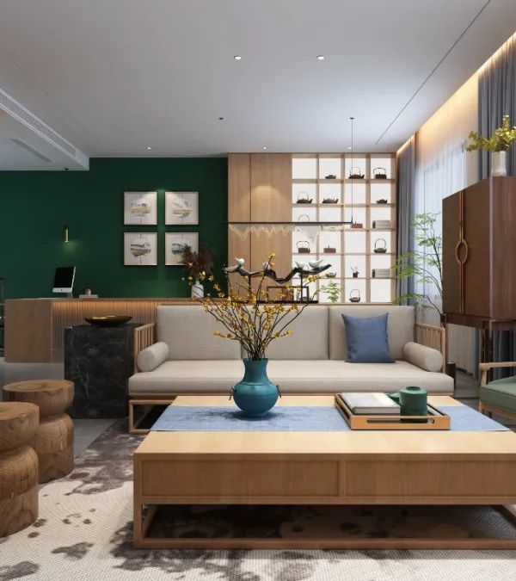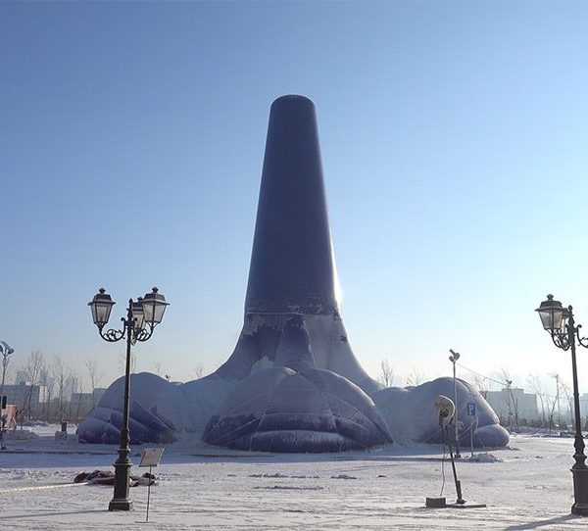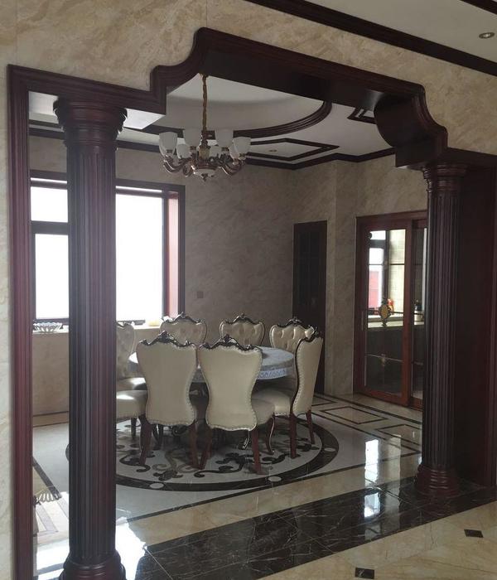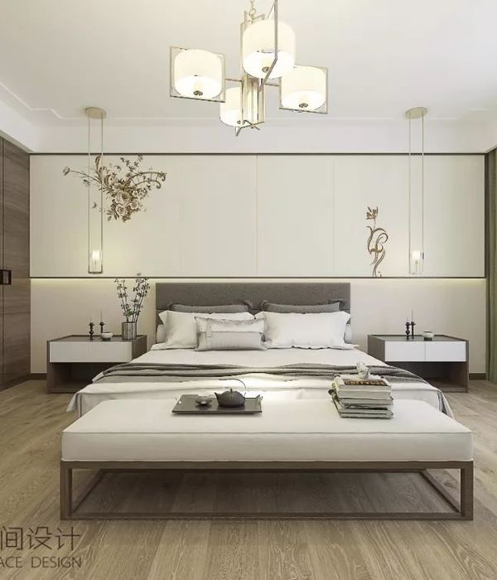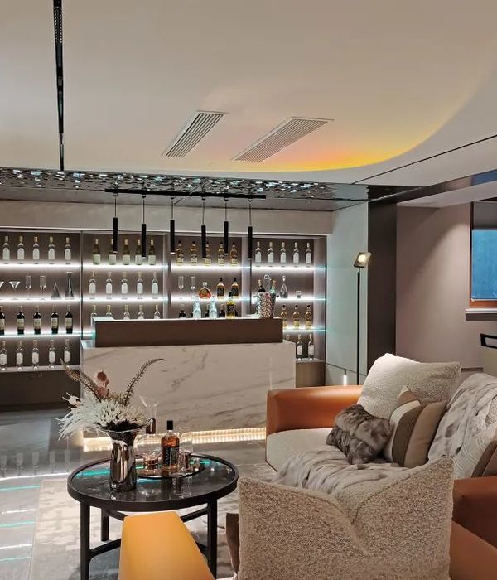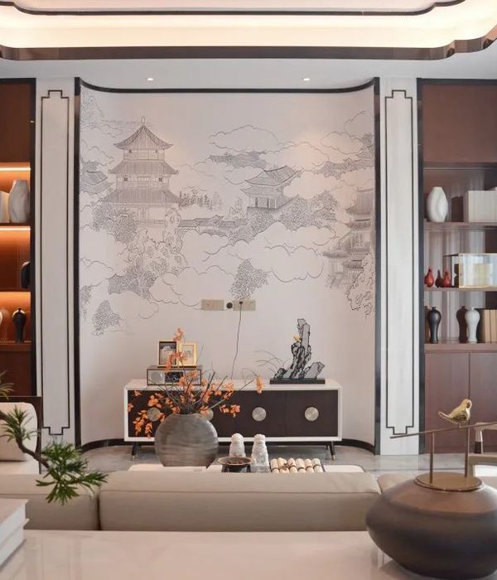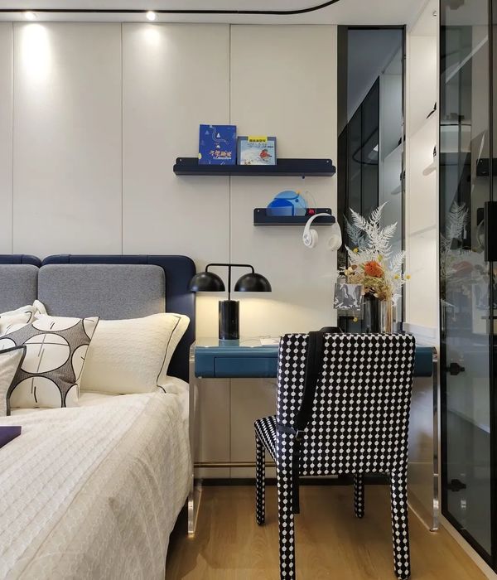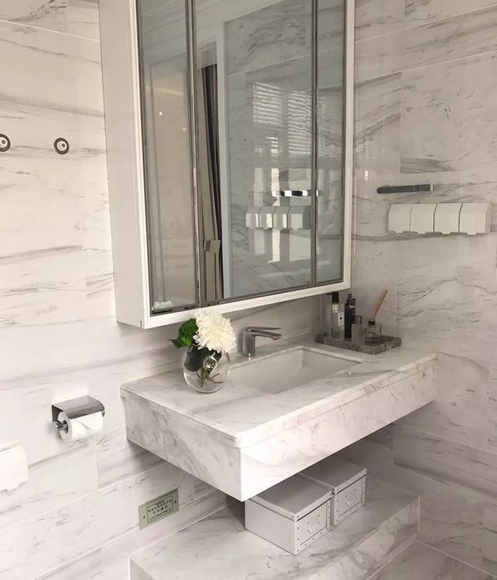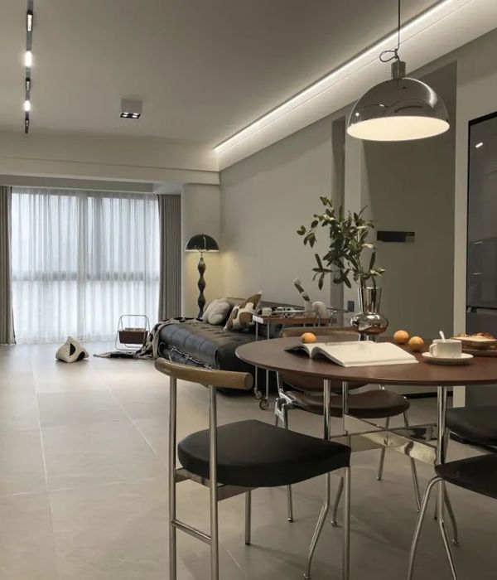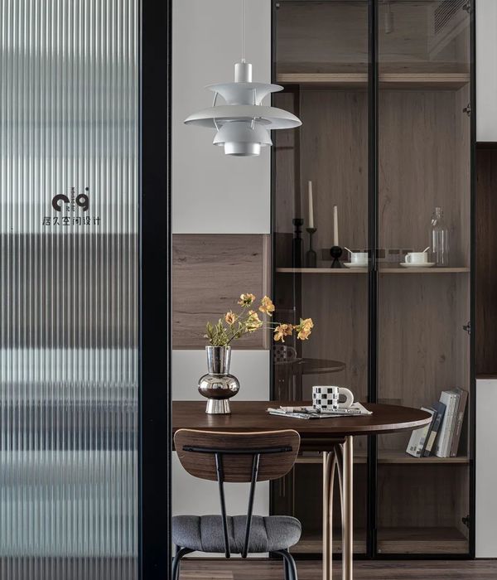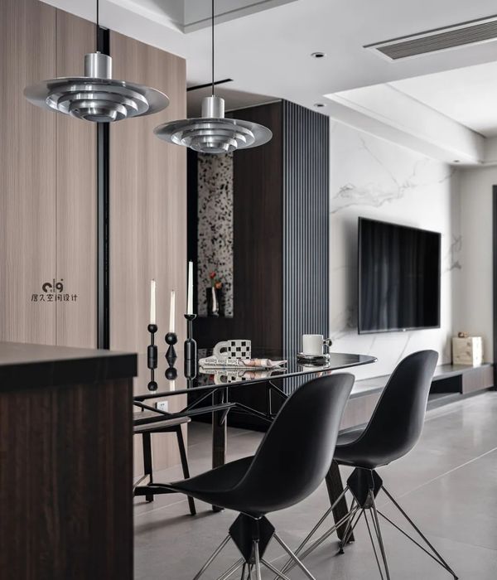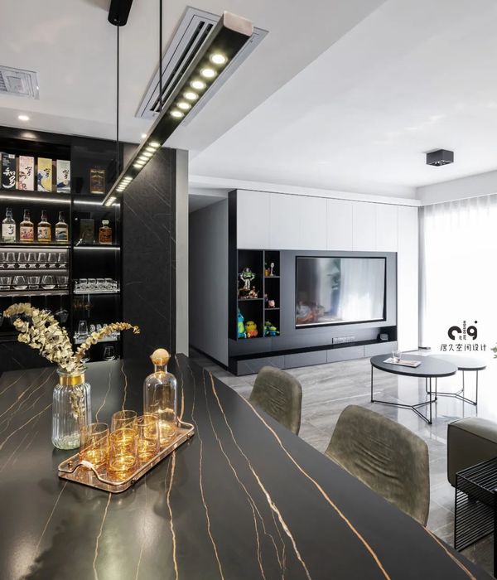Architects: Batlab Architects Project: Brown prosthesis Project manager: Balázs Fóti Location: Budapest, Hungary Photography: Norbert Juhász
建筑师:Batlab建筑师项目:Brown假肢项目经理:Balázs Fóti Location:布达佩斯,匈牙利摄影:Norbert Juhász
Our latest completed work is the transformation of the apartment of a Norwegian guy who began his studies in Budapest. The request included a living room – dining room – kitchen and a master bedroom with a bathroom, as well as two bedrooms for rent with their own bathrooms. With as little demolition as possible.
我们最新完成的工作是改造一个挪威男人的公寓,他开始他的学习布达佩斯。这项要求包括一间客厅--餐厅-厨房和一间带浴室的主卧室,以及两个带有自己浴室的租金卧室。尽可能少拆除。
We tried to meet the requirements while also giving purpose to the large and dark hall typical to old middle class apartments. This is the entry point of the flat. There is a small additional space for a “ante-room/wardrobe” and a bench to store coats and shoes. Given the large area of the hall, this is where most of the storage cabinets are placed in such a way, that they form a tightening space towards the largest central room of the apartment. Keeping the double door at the mouth was a request, however given its sliding design it can completely disappear in the brown addition that weaves through the apartment.
我们试图满足这些要求,同时也赋予了大而黑暗的大厅,典型的老中产阶级公寓。这是公寓的入口。有一个小的额外空间,一个“前厅/衣柜”和一张长凳,以储存大衣和鞋子。鉴于大厅的面积很大,大部分储藏室都是这样放置的,它们形成了一个紧凑型的空间,朝向公寓最大的中央房间。保持双门在嘴是一个要求,但考虑到它的滑动设计,它可以完全消失在棕色的附加编织穿过公寓。
This prosthesis – which sometimes is a furniture – forms the tightening-widening space of the hall, crawls into the living room where one of its extensions accommodates the audio-visual gadgets while the other one is the kitchen itself and ends as a dining room. In the bedroom the brown extension serves as shelves, cabinets, bed and even a desk.
这个假体-有时是一种家具-形成了紧绷的大厅空间,爬进客厅,它的一个延伸部分容纳视听设备,而另一个则是厨房本身,作为餐厅结束。在卧室里,棕色的延伸部分用作架子、橱柜、床,甚至还有一张桌子。
The dark color of the mass between white walls is a new characteristic part of the flat that organizes and guides its spaces.
白色墙壁之间的暗色是平面的一个新的特征部分,它组织和引导着它的空间。
{{item.text_origin}}

