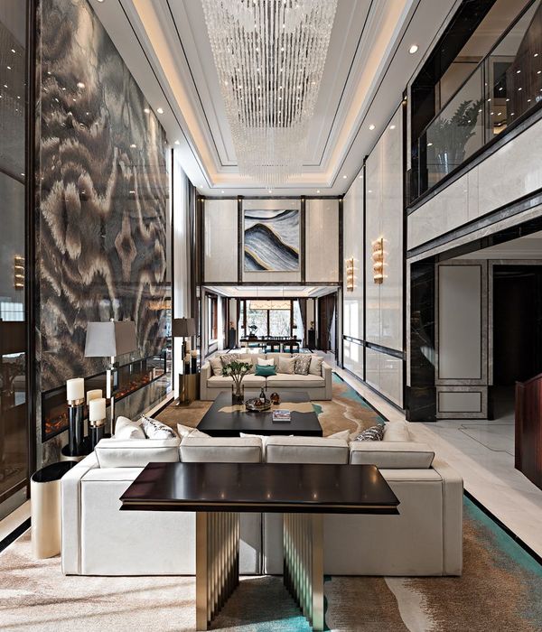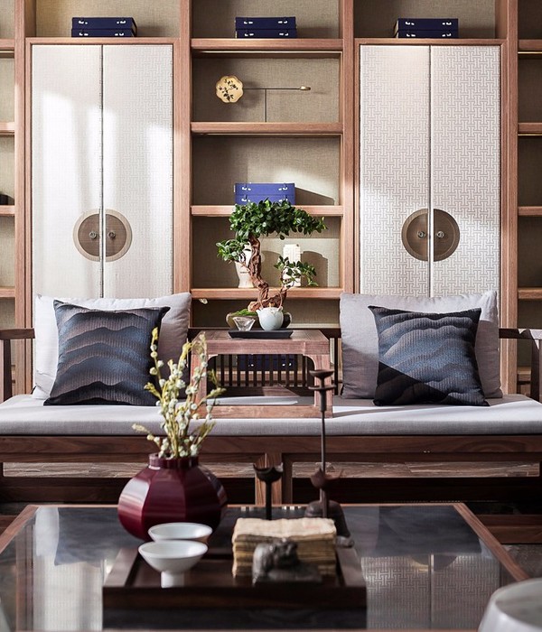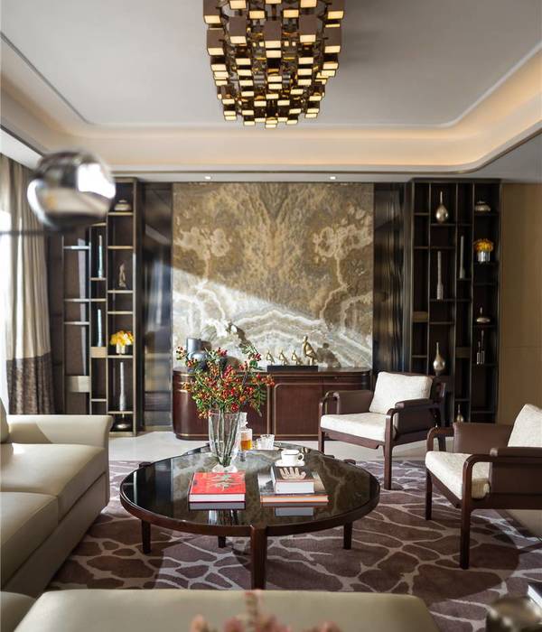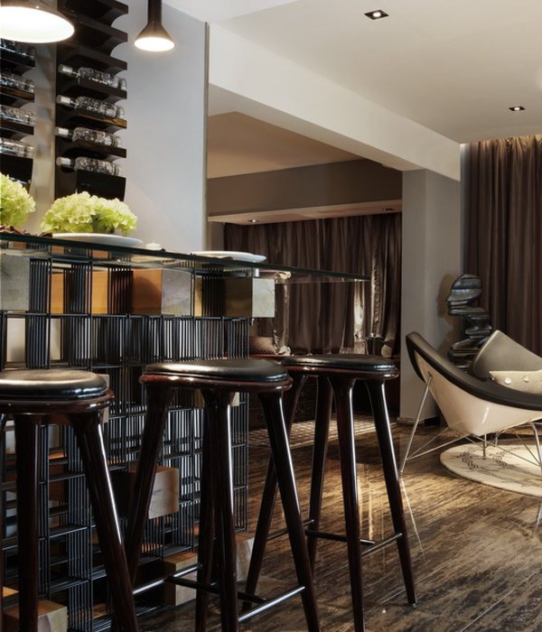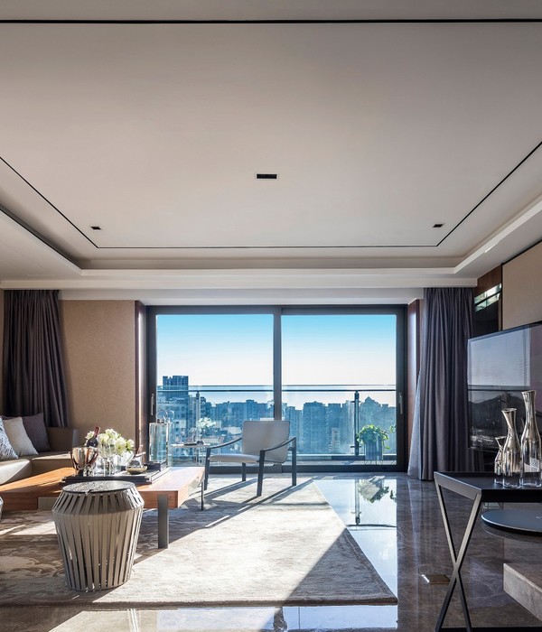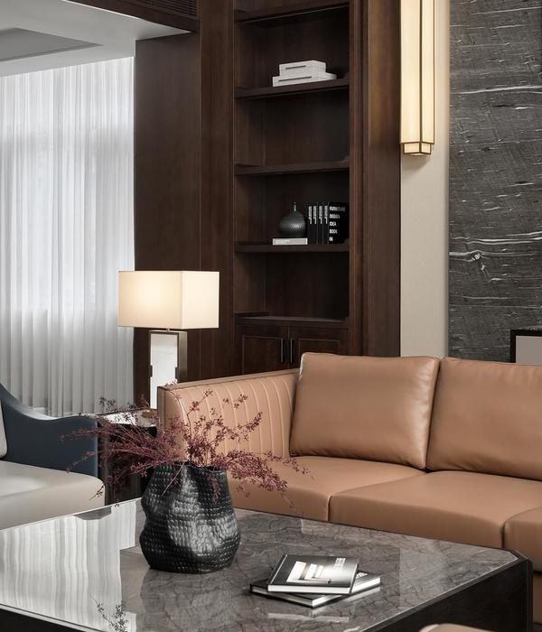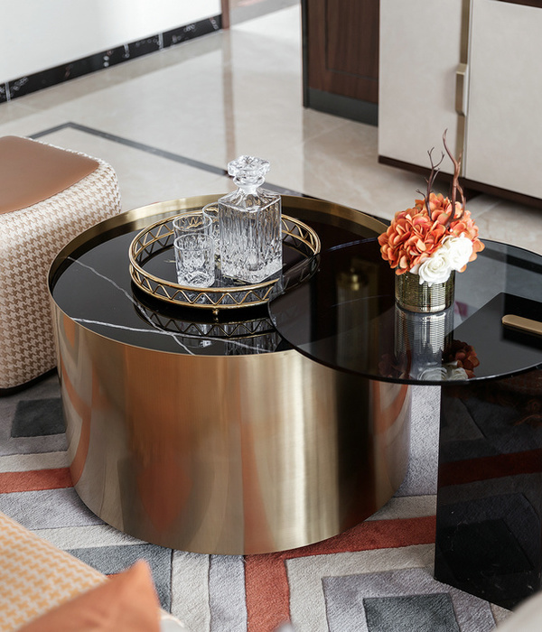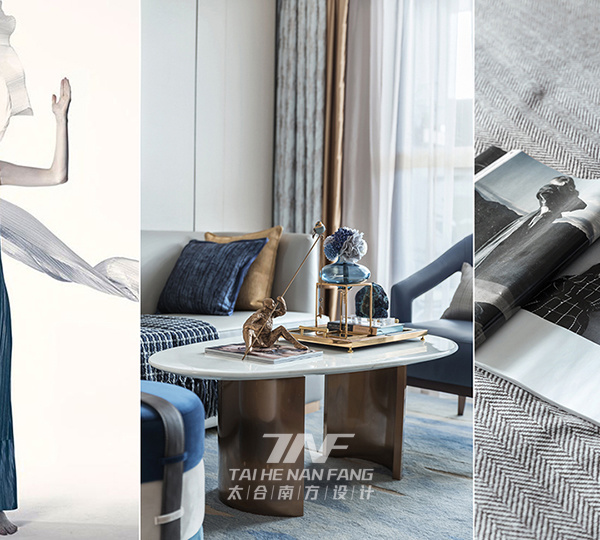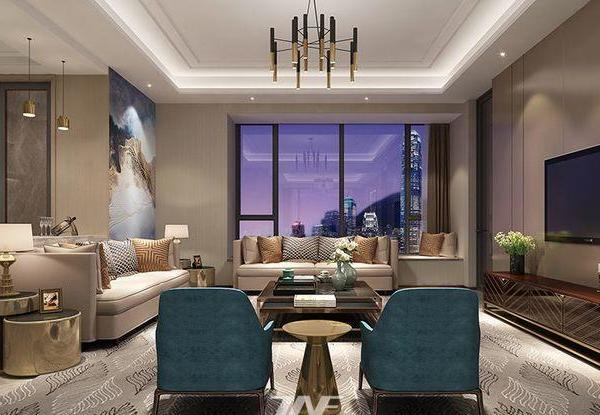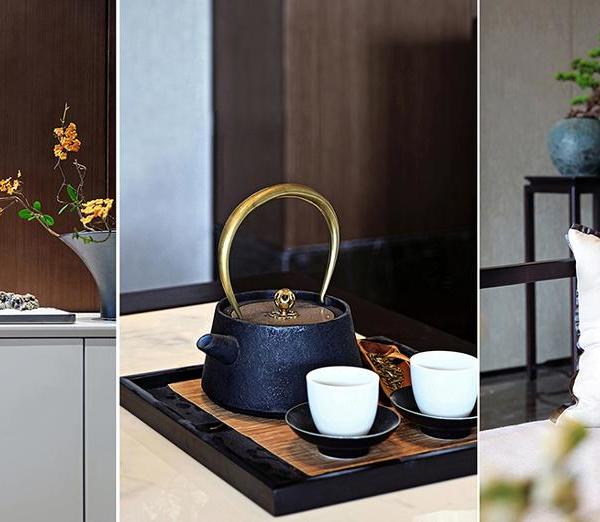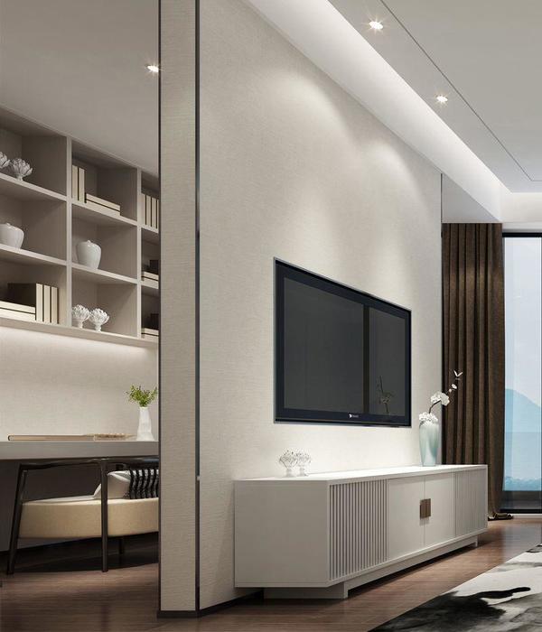Project: Residence in Nea Erythraia Location: Athens, Greece Project Status: Completed, 2019 Photography: Michail Damaskos
INSiDE Architects have recently renovated an existing residence in Nea Erythrea, giving contemporary use and style to the residence.
The main architectural organization of the residence is maintained and improved with small -scale interventions. The apartment is given a new layout inspired by the new owner's living requirements. The interventions in space were made with the basic principle of unifying the spaces and simplifying the movement in them, with the light flowing unhindered.
The intense presence of linearity, which is attributed two-dimensional to selected textile surfaces and three-dimensional to custom-made structures from natural wood, offers overall a continuous geometry in the space on the background of white and grey color options, complementary to the overall style of home.
The open space: entrance - living room - dining room - kitchen, is indirectly divided by special wood structures, combined with hidden lighting. The aim was to redesign, simplify and integrate the individual spaces, greatly improving the functionality and aesthetics of the apartment. In this "open plan" design profile, the decorative details acquire the significance assigned to them as touches of interest in the geometric background that they receive.
{{item.text_origin}}

