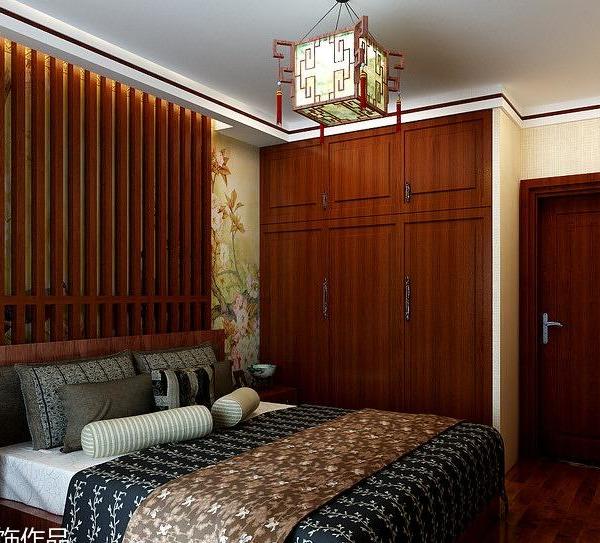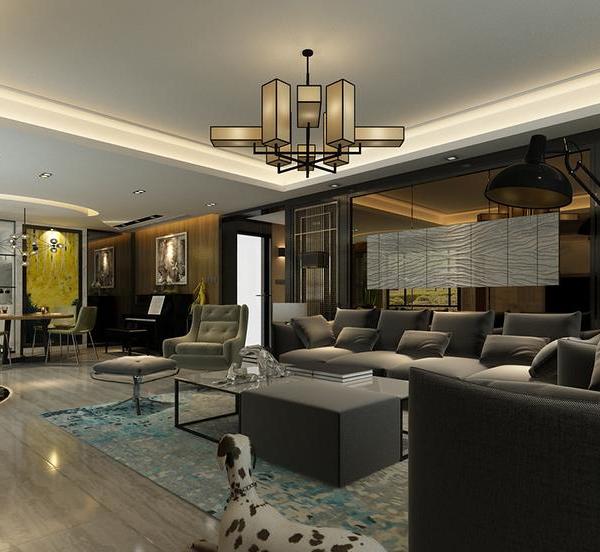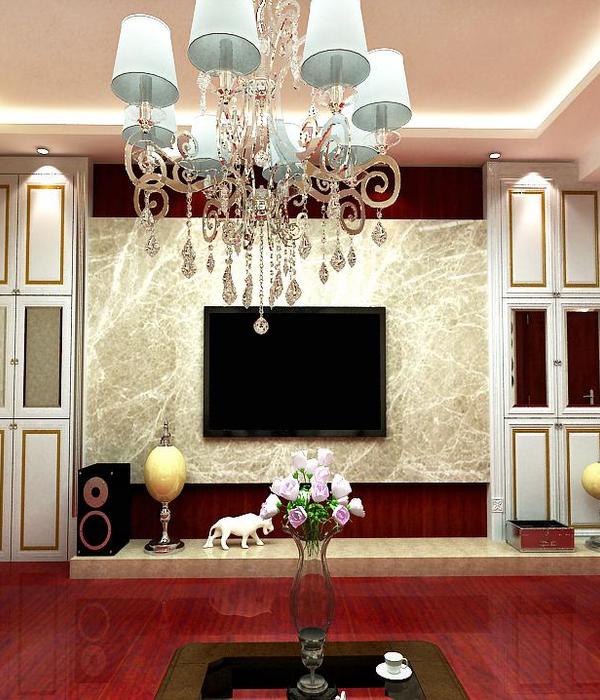Architect:BAEB
Location:Rue Gameda, Namur, Belgium
Project Year:2018
Category:Urban Green Spaces Apartments Housing
Type of project: Urban extension
· Program : Housing, Public Facilities, Public Spaces, Public Spaces, Green Spaces
· Total surface area: 20 000 m2
· Number of inhabitants: 220 inhabitants
General description:
The Éco-neighbourhood* in Jambes, with its unique geographical location, about a hundred metres from the banks of the Meuse river, offers a mixed and sustainable housing of 53 homes in a setting of remarkable quality. Its assets for the inhabitants:
- A central geographical location.
The district is located less than 2 km from the station, 6 minutes by bike, and parking is free. It is particularly well served by several bus lines. It is connected by specially designed bicycle paths and crossed by collective paths reserved for pedestrians and bicycles. The site is also in close proximity to the city centre of Jambes and its shops.
- Green spaces.
The district offers relaxation areas, fields and playgrounds. A stone's throw away are the park, the castle and the port of Amée, the Vecquée Forest and the Brulé Forest, as well as two protected natural areas, a veritable green lung that shelters a diversified flora.
- Contemporary architecture
, which combines aesthetics with sustainable materials that limit the impact on the environment and health. Particular attention was also paid to water management and soil permeability.
- Low-energy housing.
The layout and orientation of the buildings have been designed to take advantage of the natural light supply. The high-performance insulation and common areas limit energy loss, which has made it possible to go further than the energy performance required by legislation.
- A quiet and friendly environment
, offering a wide variety of accommodation that responds flexibly to everyone's needs. The layout of the premises around a central tree-lined square encourages meetings and creates links between the inhabitants.
These essential values contribute above all to the well-being of the inhabitants!
(*) The label corresponds to that of "Sustainable Neighbourhoods", according to the standard published by the Walloon Region (25 criteria), which advocates respect for the environment and guarantees the parsimonious use of energy and natural resources, thanks to the principles of sustainable construction adopted. Developed by the University of Liège, it requires compliance with at least 20 of the 25 criteria provided for use.
Type of territory :
Plot dedicated to cultivation that has never been urbanized, located in the middle of a residential urban fabric and included in the central zone of the urban districts of the municipal structure scheme.
Flat land located on the banks of the Meuse with a good connection to the existing urban fabric
Living environment / density :
Contemporary and dense architecture (for a parsimonious use of the territory) while preserving a human scale and limiting direct views between buildings.
Connected to the city thanks to its position along the Meuse river and close to many green spaces and nature reserves.
Social mixity :
This is due to the diversity of the type of housing (single-family homes & apartments), their size (from 1 to 4 bedrooms) and the presence of intergenerational "kangaroo" buildings.
Social inclusion and security:
Located in a cul-de-sac with limited speed roads to give priority to pedestrians and bicycles.
▼项目更多图片
{{item.text_origin}}












