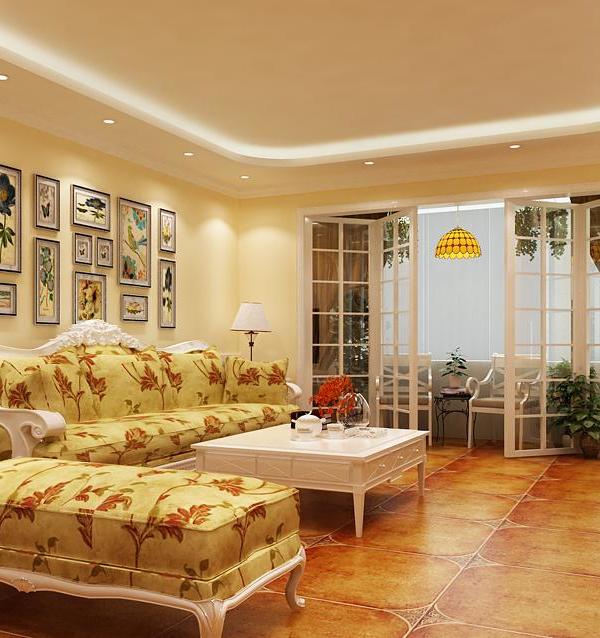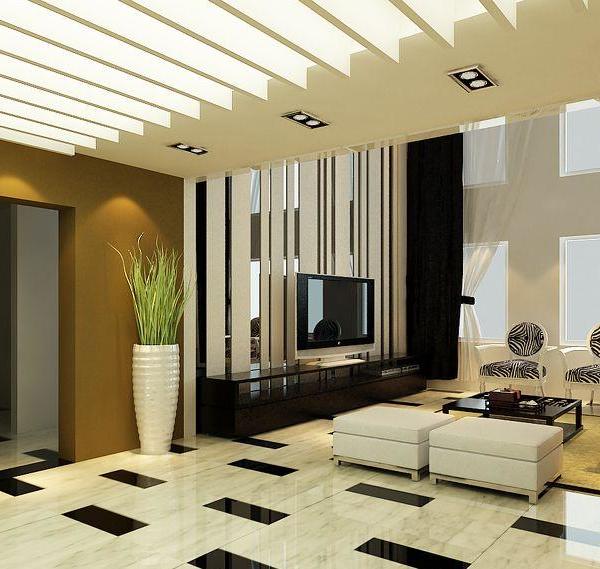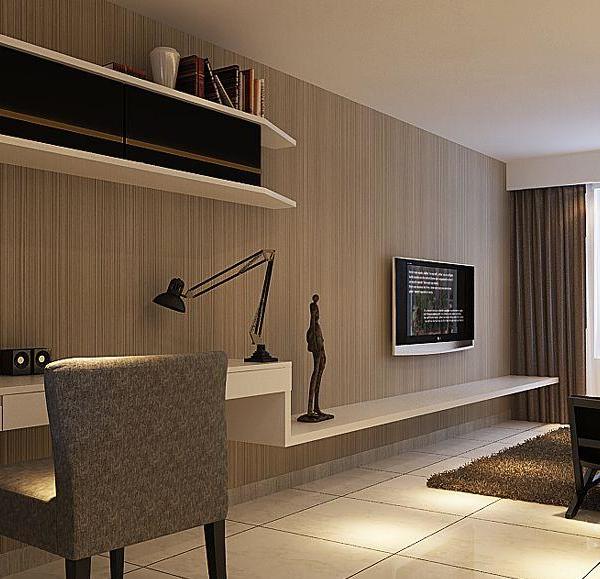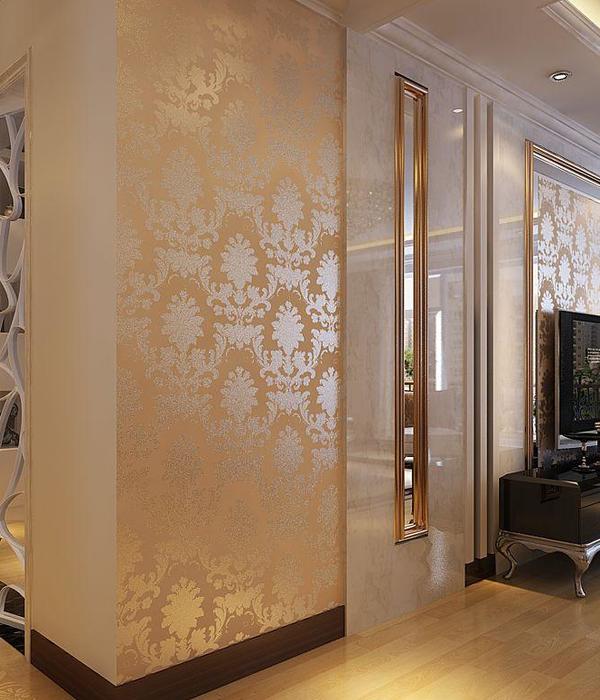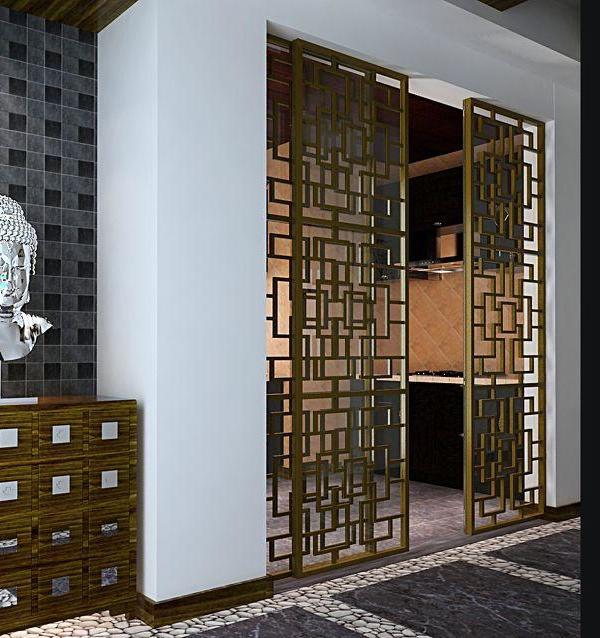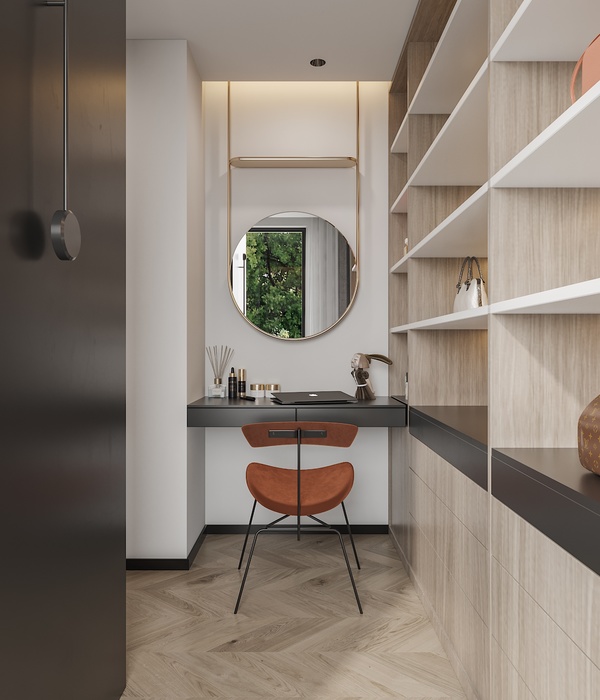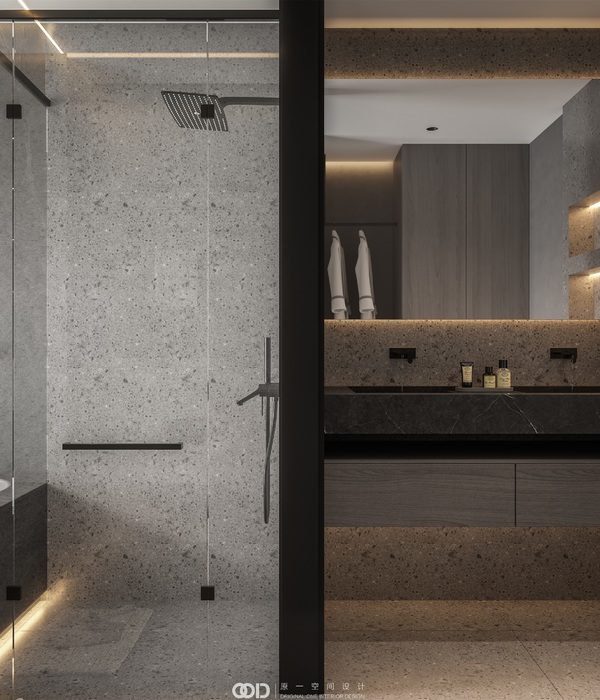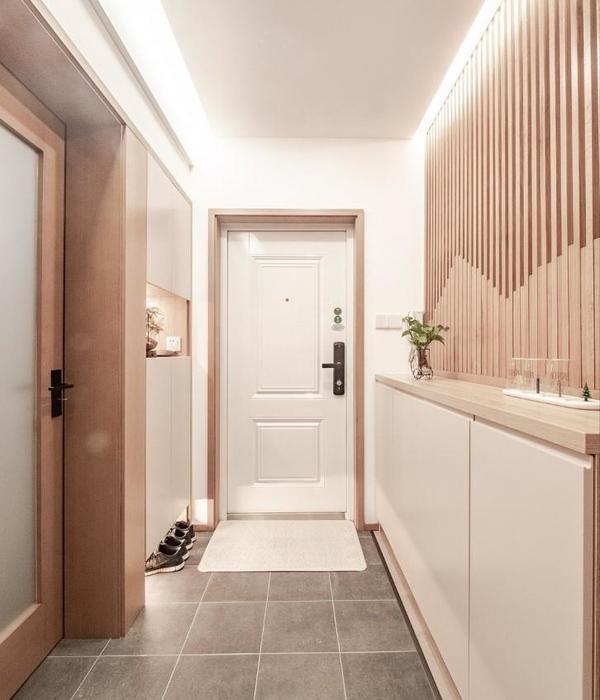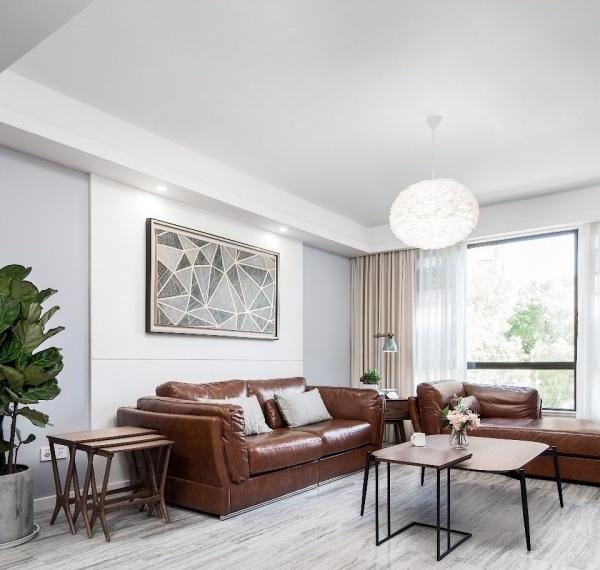悬崖边的现代洞穴别墅
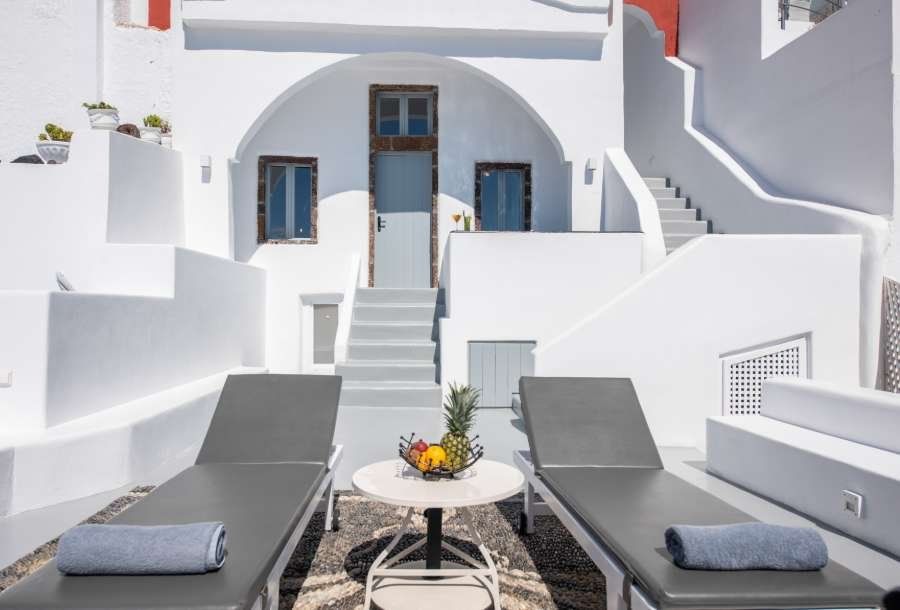
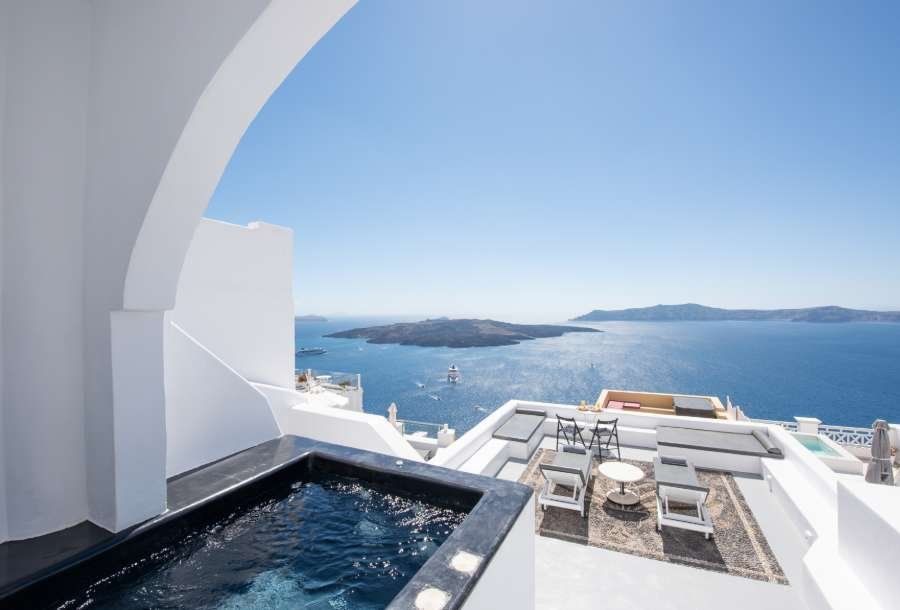
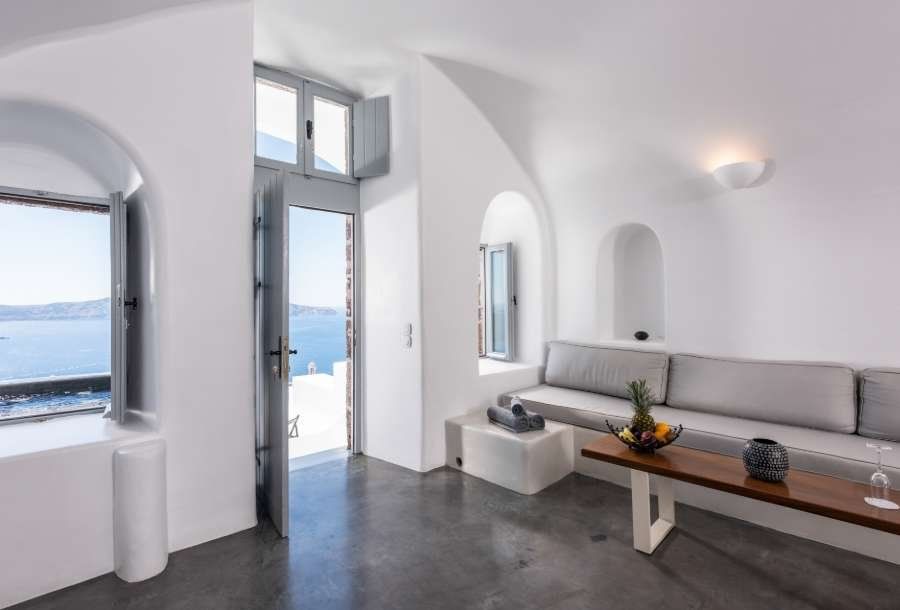

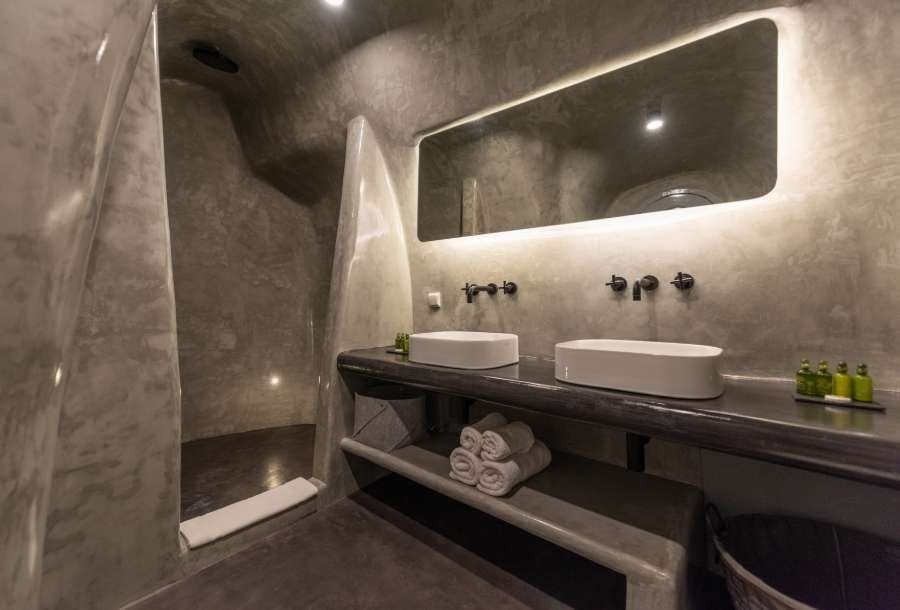

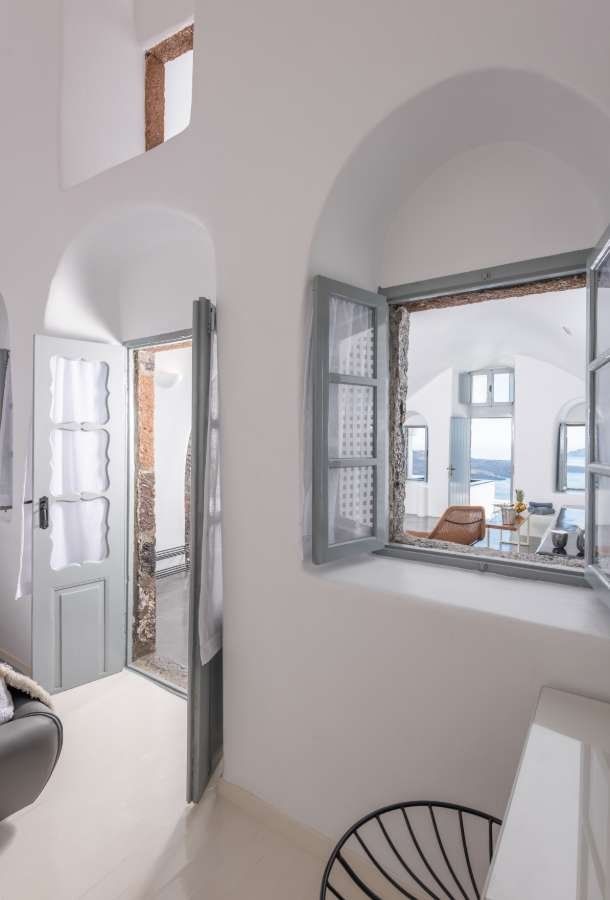
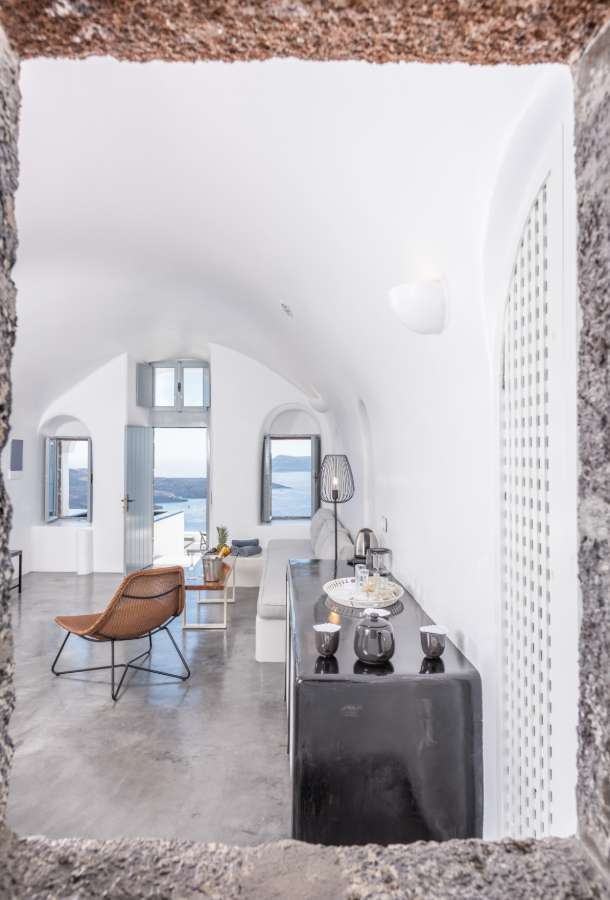
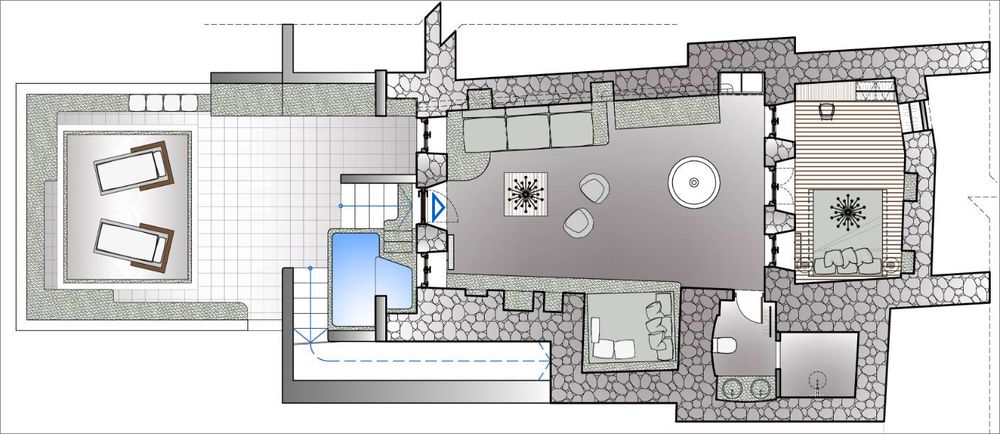
This 55,00sqm summer home. in Santorini was built as a cave house according to the landscape. The proprietors decided to use it as a tourist accommodation and make use of its outdoor space. Our architectural vision was to try and find those elements of traditional architecture that we could use by transforming them into modern architecture. The architectural documentation of such a building is defined by the materials used. The floor was chosen to be made of pressed cement like all interior walls. For the interior design of all the rooms we were inspired by the traditional architecture of Santorini's cave dwellings with vaulted roofs and all the recesses in the open space of the house were preserved, some to create living rooms or beds and others to become storage rooms. The furniture was designed in accordance with the logic of the curves of the walls. Outside the large pebble floor was maintained and a jacuzzi overlooking the caldera was created. NK Cave House Villa is a contemporary restoration of a 19th-century cave house turned into a summer getaway, perfect for spectacular views of the volcano and stunning Santorini sunsets.



