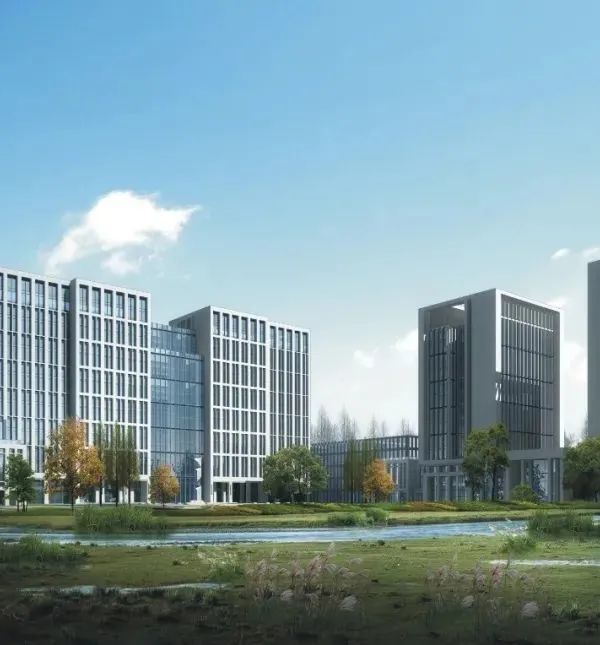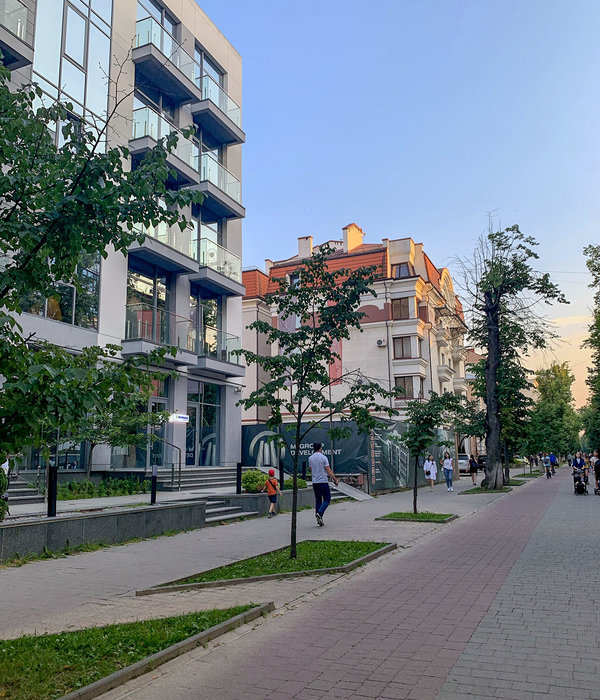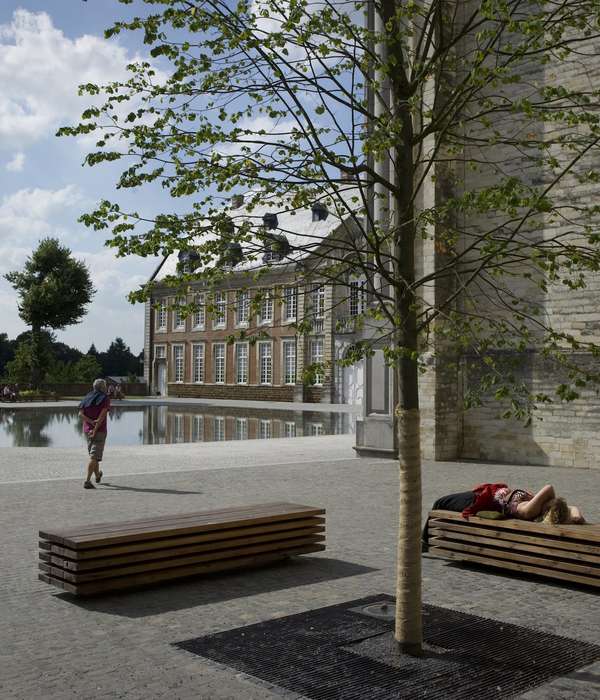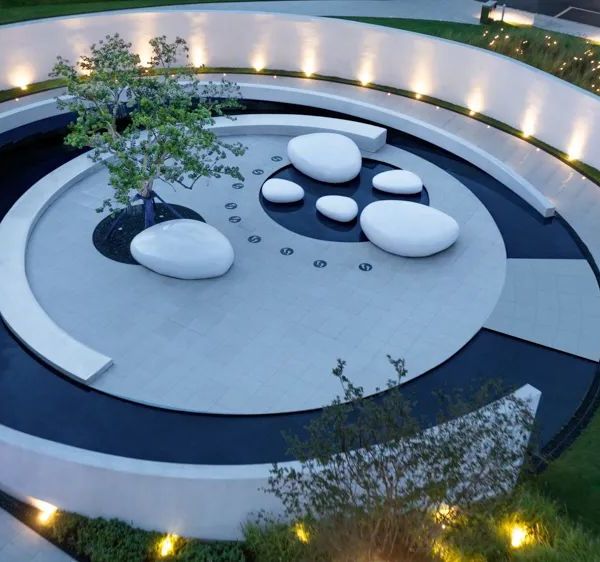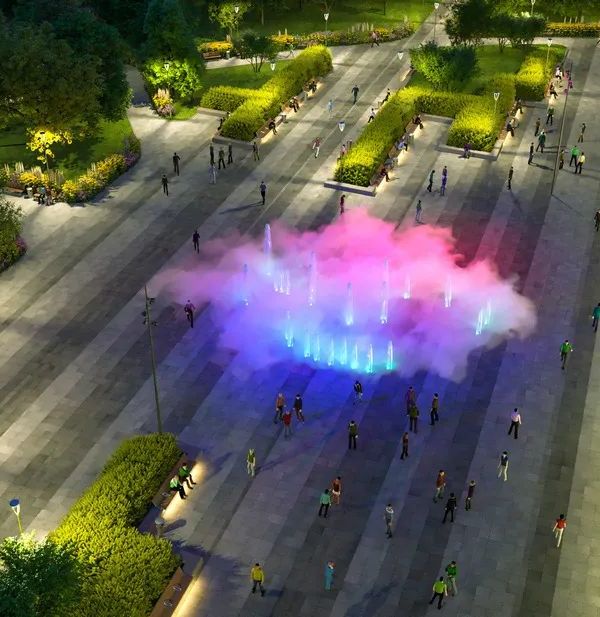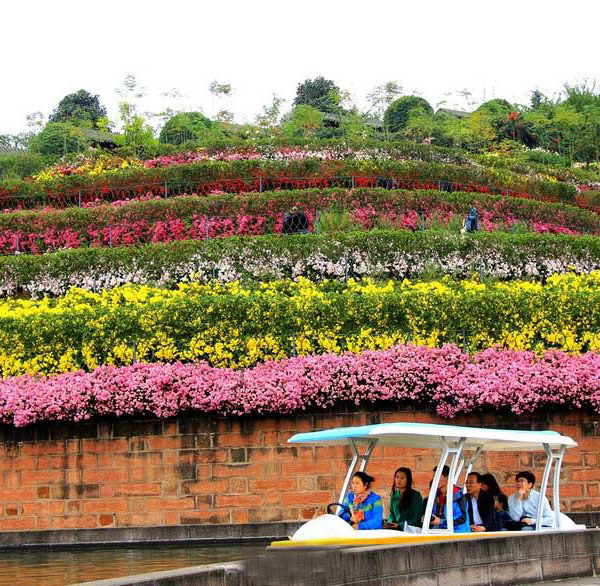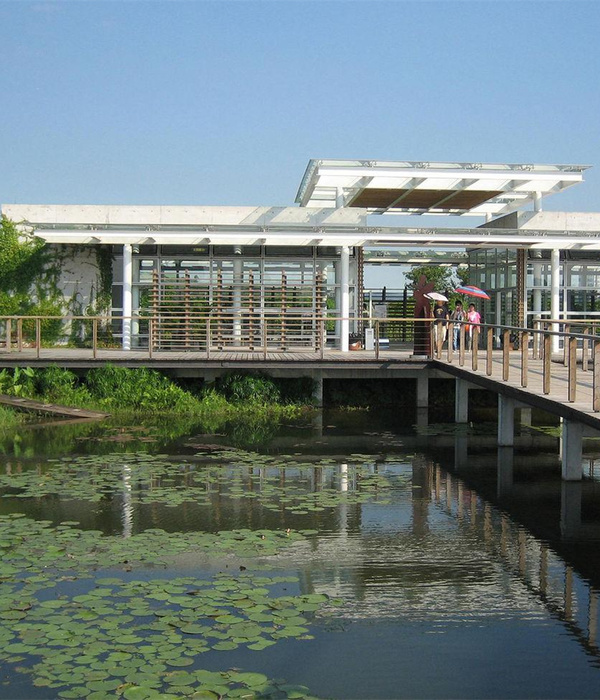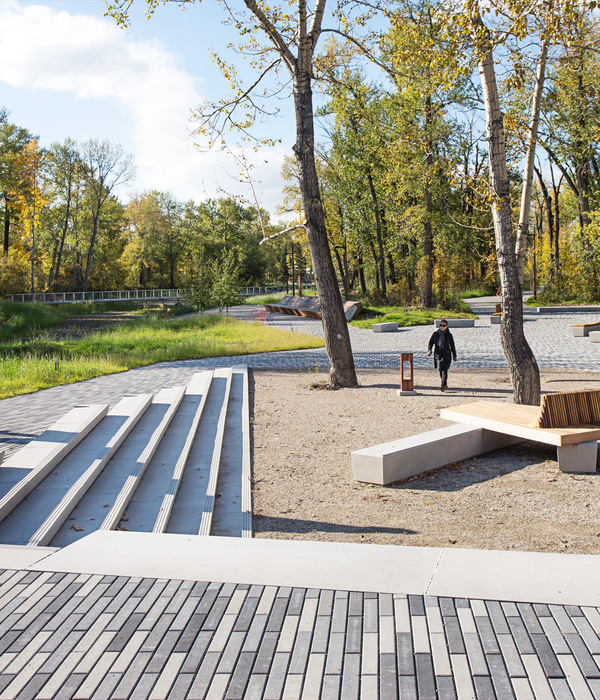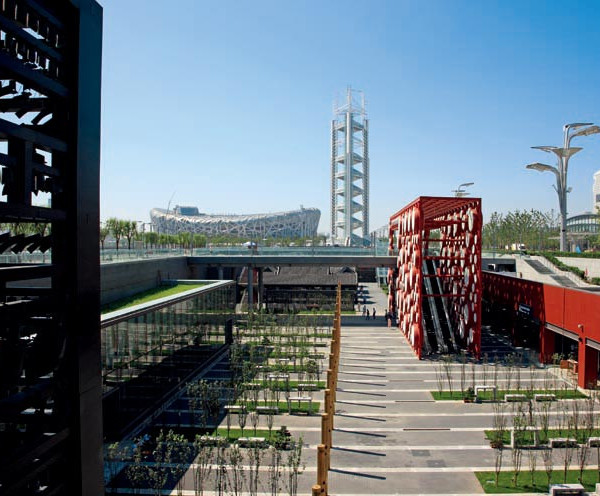The Santa Rosa Park was designed to solve, in proportion to its scale, the important deficit of public facilities in the neighborhoods in the northwest districts of of Lima. It had to become a center of urbanity, offering sporting, cultural and leisure facilities; and be recognized as an important urban landmark, strengthening the presence of the Municipality in the service of its citizens.
As a physical condition, we find an arid, sloping terrain, with winds from the west. Given the scale of the equipment, the first work was to study the topography to analyze, together with the engineering issues, what were the optimal levels for generating the embankments. We concluded that we had to work on five levels: the upper level where we would locate the football field with an athletic track (which replaced by a larger open pool), the second level where we would locate the Sports Center, the indoor pool and the sports fields, the third level in which we located the outdoor swimming pool (which replaced the soccer and “frontón” courts) and the beach volleyball courts, the fourth level where we located the Cultural Center (CREA), and the fifth level where we located the “Plaza de las Ferias” next to the Urban Gardens (not built for having found archaeological remains).
We proposed the main entrance through the square in front of the Sports Center, from where you can appreciate the sinuous form of the buildings of the Cultural Center (CREA), and the tensioned cover that protects the square.
Between the sports complex and the CREA we developed with the architect Rafael Zamora an interesting landscape project, seeking to generate living, relaxation and shady areas, while providing the slope with soft ramps. The concept of the project was to merge the boundaries between the artificial and the natural, which is why it borders the vegetated hill.
Finally, at the north-east corner of the park we locate the Open Amphitheater, which uses the topography to reduce the quantity of soil displaced. The whole is linked by a system of walks and squares that is accompanied by lighting, trees and outdoor furniture.
Architecture and Materials
The buildings had to fulfill the following characteristics: to be easy to construct, to have a low maintenance cost, and be durable and even resist acts vandalism. We thought that the best construction material to use would be reinforced concrete, which we decided to accompany with blocks and concrete lattices. For the upper enclosures we decided to use superboard panels with a flush concrete finish.
{{item.text_origin}}


