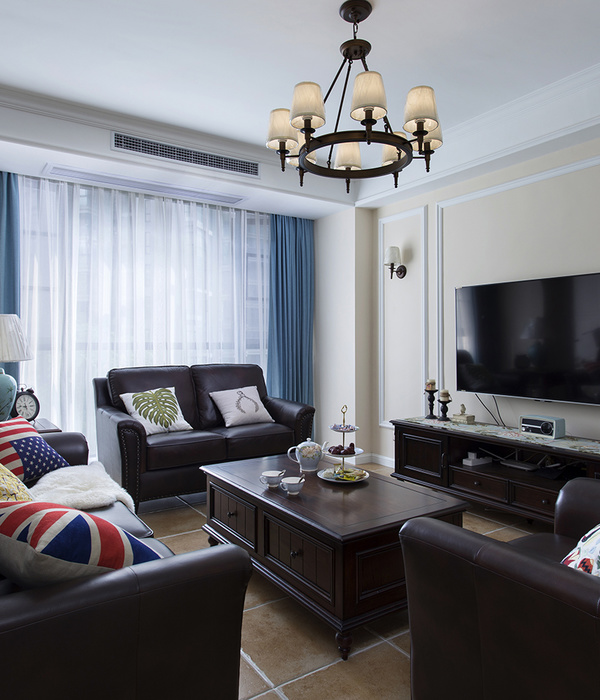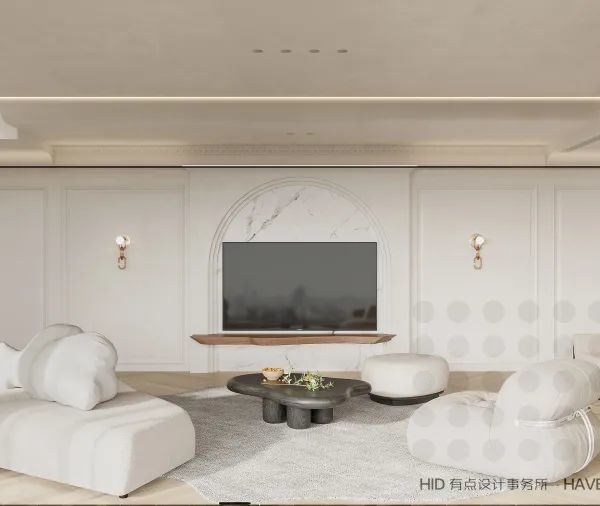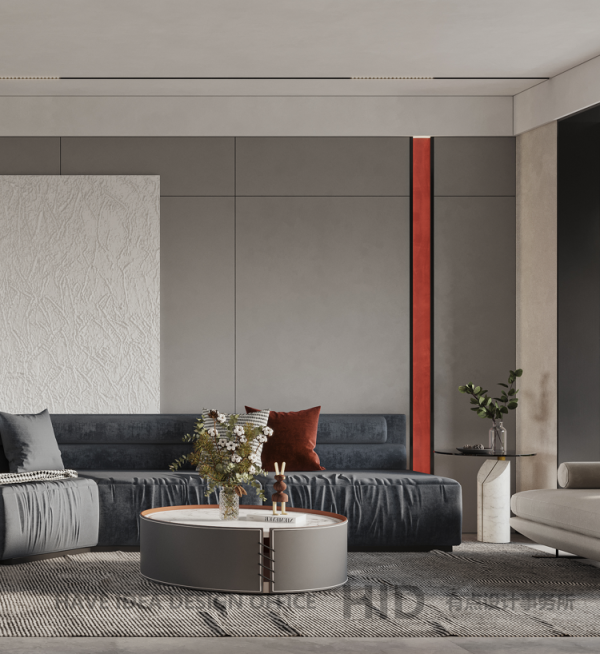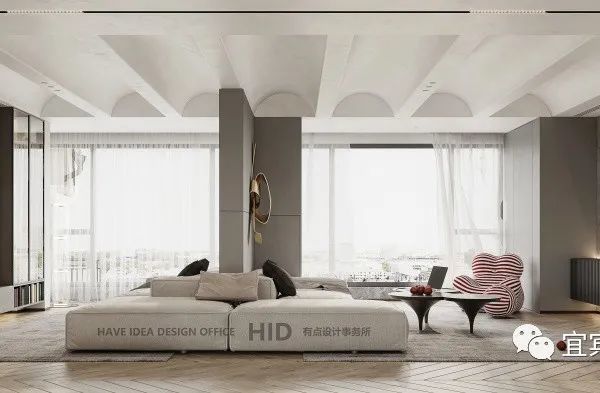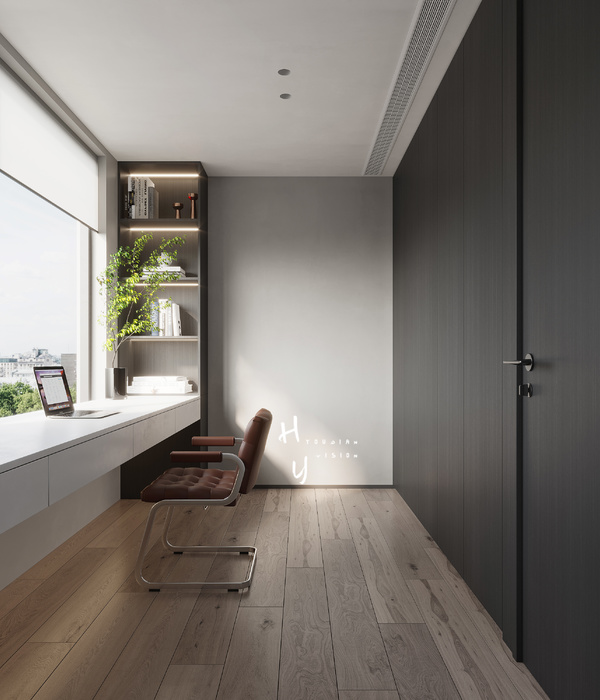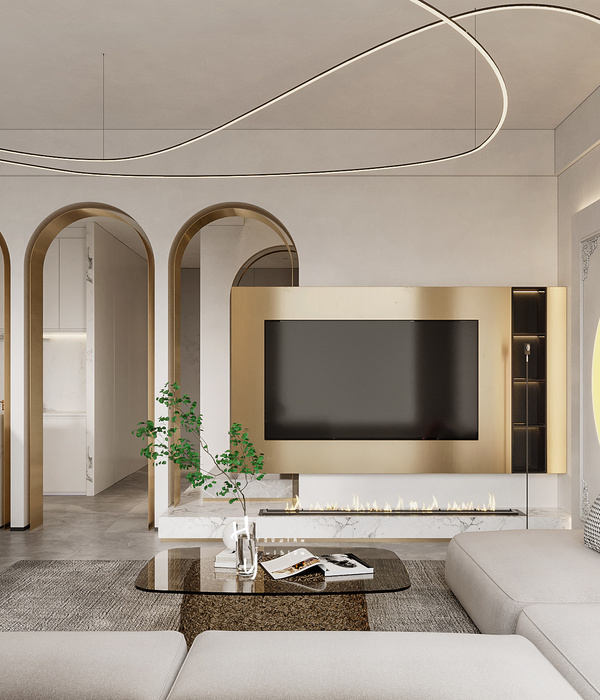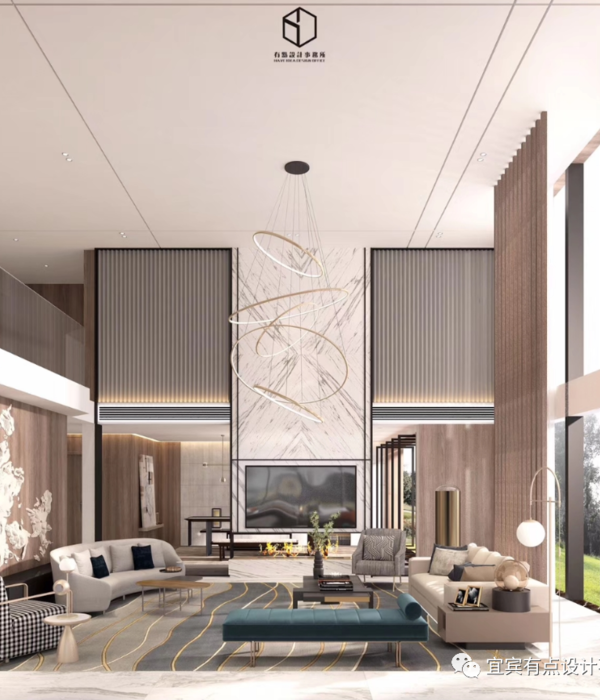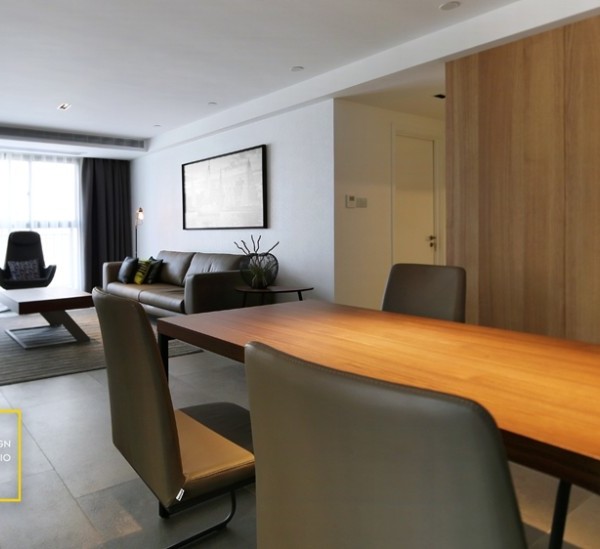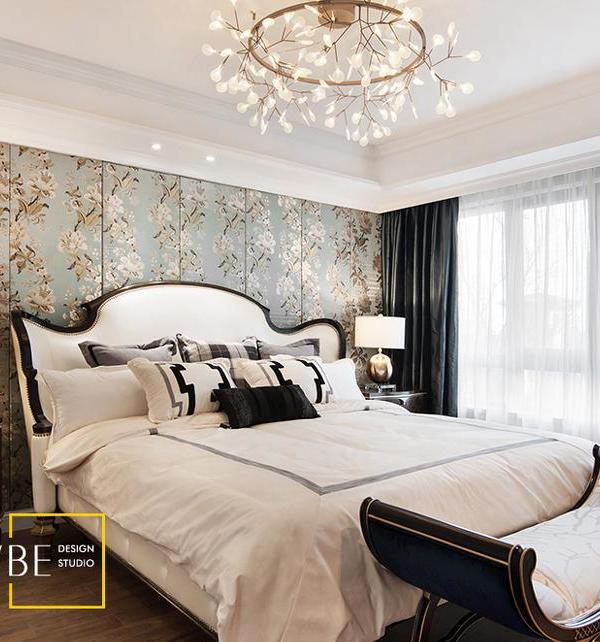Two rooms in the smaller courtyard of a historic 18th century residence, Palazzo Tornielli di Barengo, were transformed into an extension of a large law firm located in the same building. The magnificence, the stuccos and the late Baroque furniture of the main rooms are counterpointed by the intimate and calm atmosphere of the two rooms in sequence, dedicated to more private meetings and gatherings, but also to working moments in which greater isolation allows a different type of concentration.
The function was almost built on the project, as the client, after a quick initial briefing, left the designers with the faculty of shaping the use of space on the design of furnishings and mezzanines that enhanced the existing. somehow, we dare to say that the function has followed, in this case, the form, even if then this process has necessarily undergone a reversal.
The project builds, through the design of all the oak furnishings, a series of (cor)respondences between all the elements (mezzanines, stairs, bookcases, containers) going mainly to work on the perimeters, according to a principle of mutual necessity.
The first area, dedicated to reception and waiting, is covered by a plastered vault and houses a container staircase that leads to a mezzanine with low shelves and seats for consultation.
The underlying bookcase, with a fast and regular rhythm, is the daughter of the mezzanine structure.
A filter-boiserie containing a service and a storage room leads to the main room, whose original finishes (sown on the ground with a frame and vault in exposed brick) were maintained in dialogue with the design of the modern taste of the furnishings.
The second room is left free on the side of the three windows, opposite the second loft served by a lighter metal staircase and the archive wall that also hides the door connecting to the first room.
The structures of the solid wood mezzanines also mark the scanning of the archive modules.
The structural nodes and all the details in white painted metal, including the handles of the furnishings, were custom made according to the designers' drawings, like all the oak furniture.
[IT]
Due locali nella corte più piccola di una residenza storica del XVIII secolo, Palazzo Tornielli di Barengo, sono stati trasformati nell’estensione di un grosso studio legale situato nello stesso edificio. Alla magnificenza, agli stucchi ed al mobilio tardo barocco dei locali principali fa da contrappunto la l’atmosfera intima e pacata delle due stanze in sequenza, dedicate ad incontri e riunioni più riservate, ma anche a momenti di lavoro in cui un maggior isolamento permette un diverso tipo di concentrazione.
La funzione è stata quasi costruita sul progetto, poiché la committenza, dopo un veloce briefing iniziale, ha lasciato ai progettisti facoltà di plasmare l’uso dello spazio sul disegno di arredi e soppalchi che valorizzassero l’esistente. In un certo senso, osiamo dire che la funzione ha seguito, in questo caso, la forma, anche se poi questo processo ha necessariamente subito un ribaltamento.
Il progetto costruisce, attraverso il disegno di tutti gli arredi in rovere, una serie di (cor)rispondenze tra tutti gli elementi (soppalchi, scale, librerie, contenitori) andando a lavorare principalmente sui perimetri, secondo un principio di reciproca necessità.
Il primo ambiente, dedicato al ricevimento ed all’attesa, è coperto da una volta ad ombrello intonacata ed ospita una scala contenitore che porta ad un soppalco con scaffali bassi e sedute per la consultazione.
La libreria sottostante, dal ritmo serrato e regolare, è figlia della struttura del soppalco.
Un boiserie-filtro contenente un servizio ed un ripostiglio porta verso la sala principale, le cui finiture originali (seminato a terra con cornice e volta in mattoni a vista) sono state mantenute nel dialogo con il design di sapore moderno degli arredi.
La seconda sala viene lasciata libera sul lato delle tre finestre, opposte al secondo soppalco servito da una scala più leggera in metallo ed alla parete-archivio che nasconde anche la porta di collegamento alla prima sala.
Le strutture dei soppalchi in legno massello segnano anche la scansione dei moduli dell’archivio.
I nodi strutturali e tutti i dettagli in metallo verniciato bianco, comprese le maniglie degli arredi, sono stati eseguiti su disegno dei progettisti, come tutti gli arredi in legno di rovere.
Periodo costruzione edificio 1650
Superficie 81 mq
Architectural Design: Studio Asabesi + ATOMAA
Design Team: Eleonora Salsa, Umberto Maj, Daniela Serini, Manuela Cruz Torres, Elizaveta Ukhabina, Simone Marusi
Impresa: Relazioni Edili
Forniture: Donghi Arredi, Projet Metal
Serramenti: Drago
Illuminazione: Artemide
Foto: Lorenzo Piovella
{{item.text_origin}}

