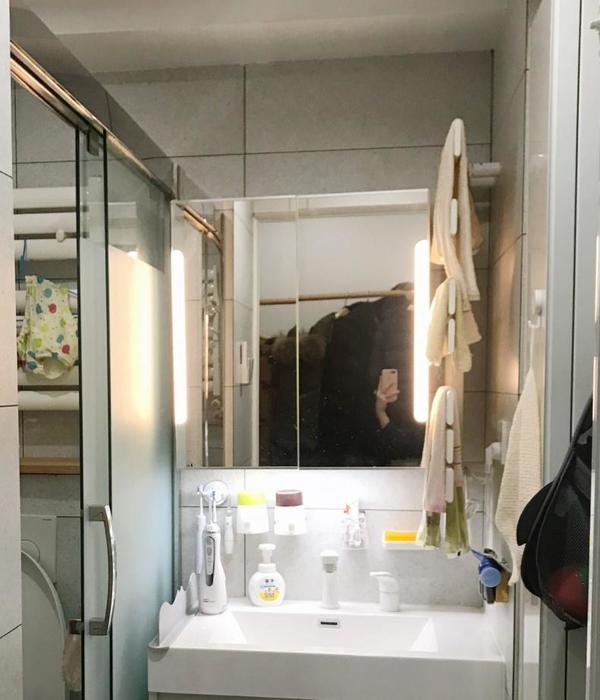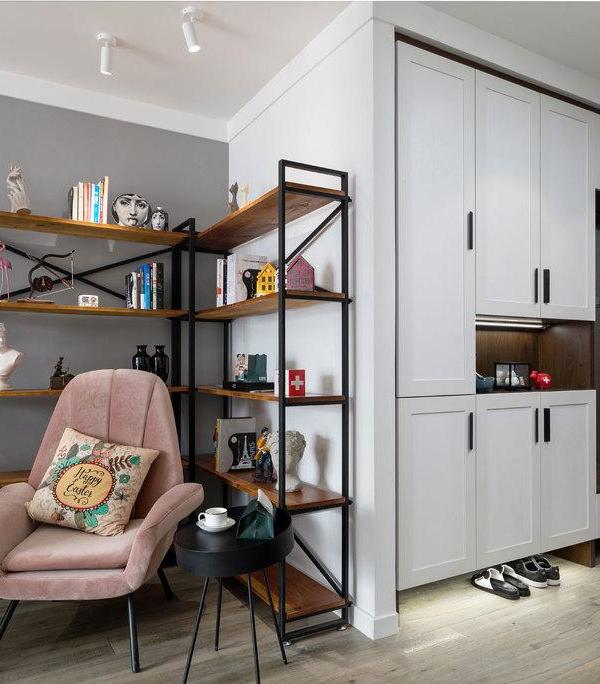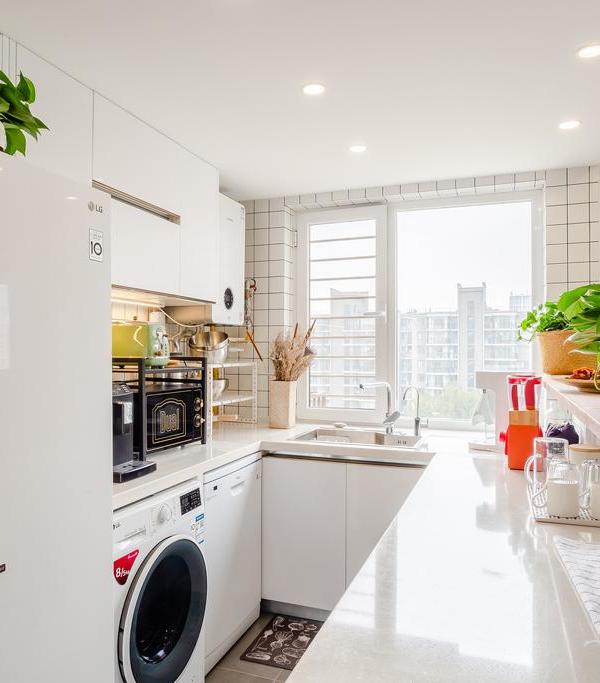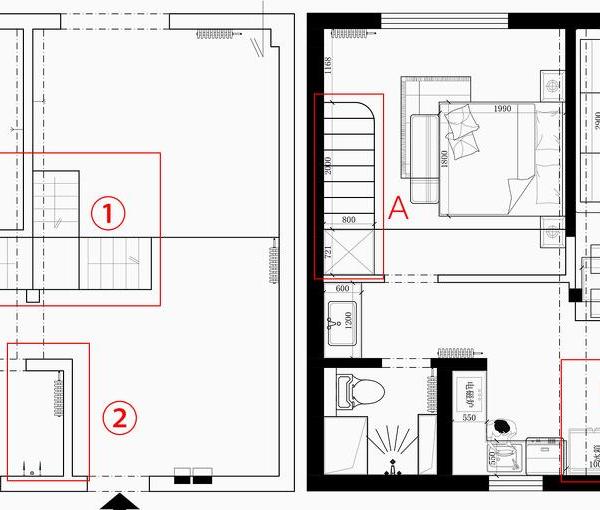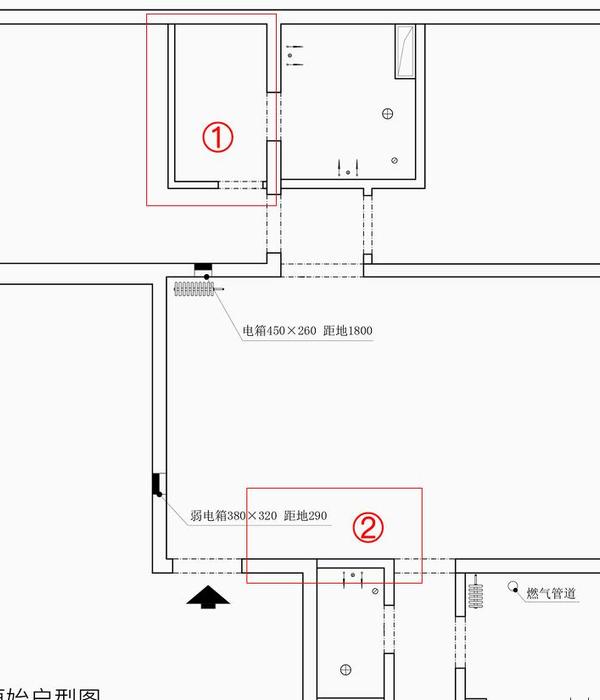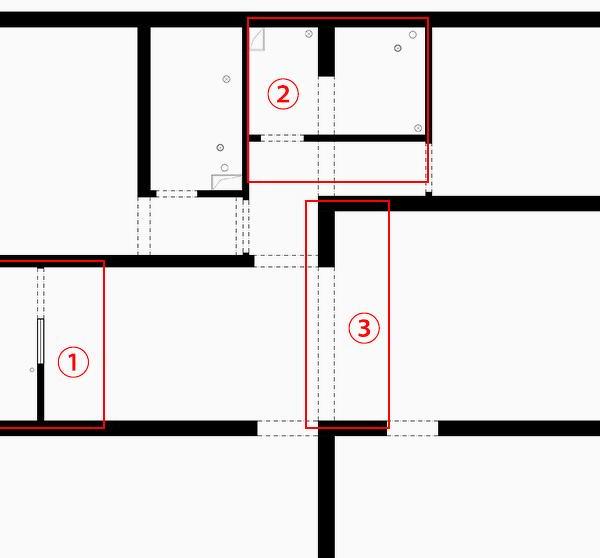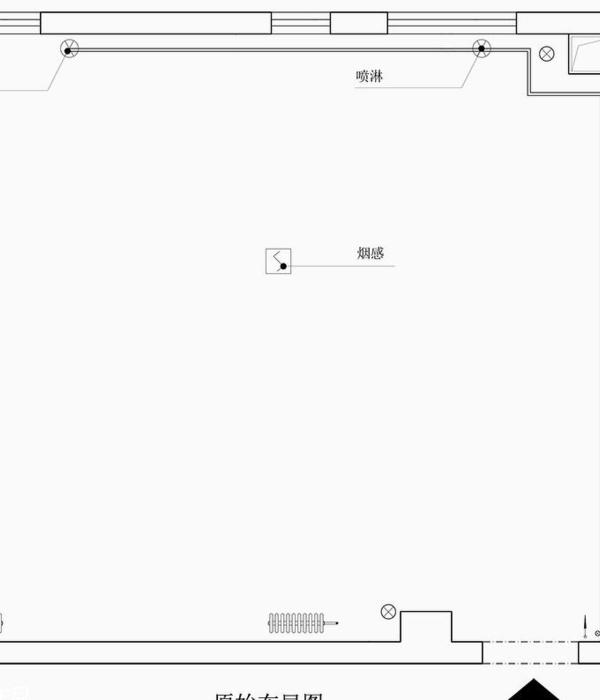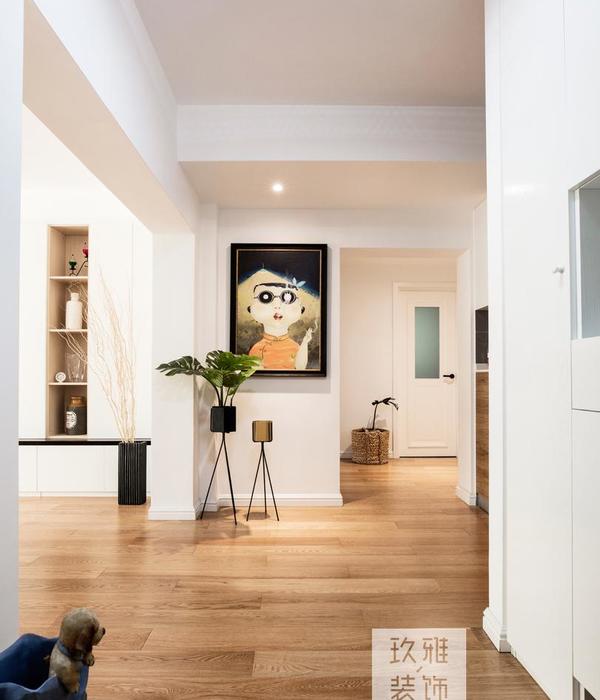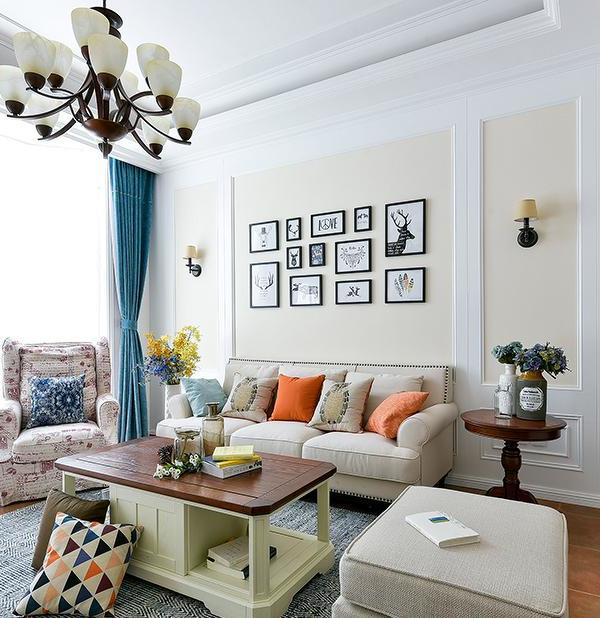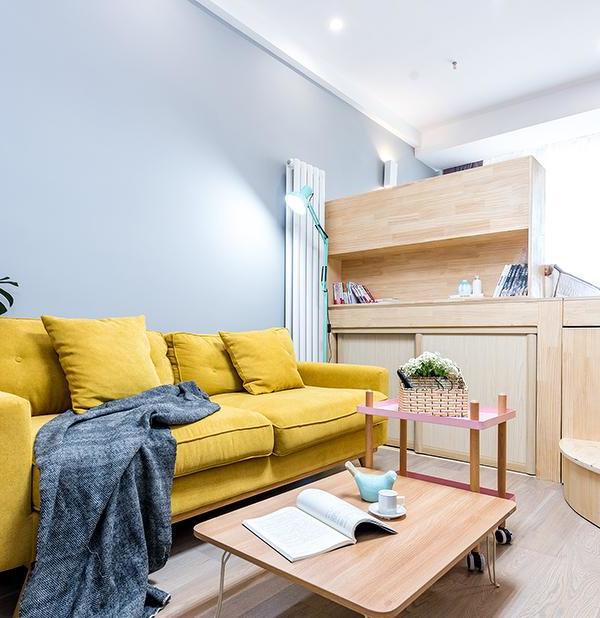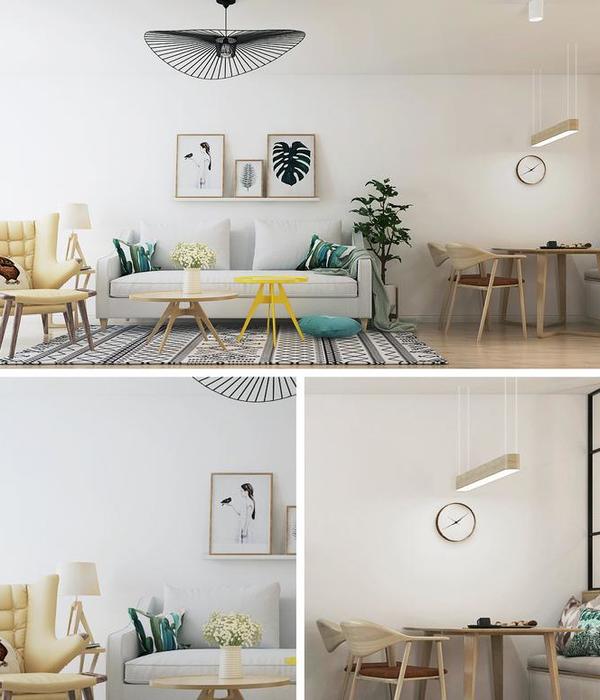Montreal 别墅蜕变,现代简约与自然光影的共生
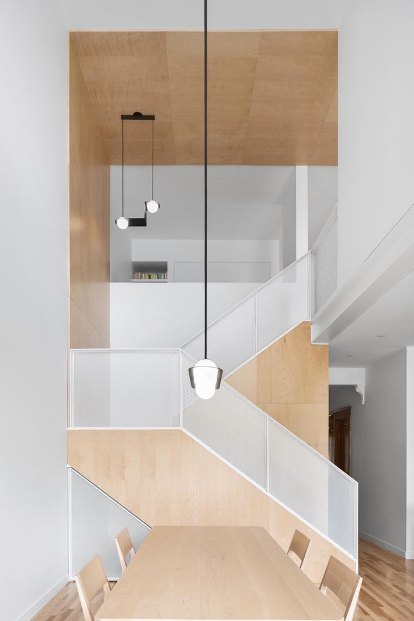
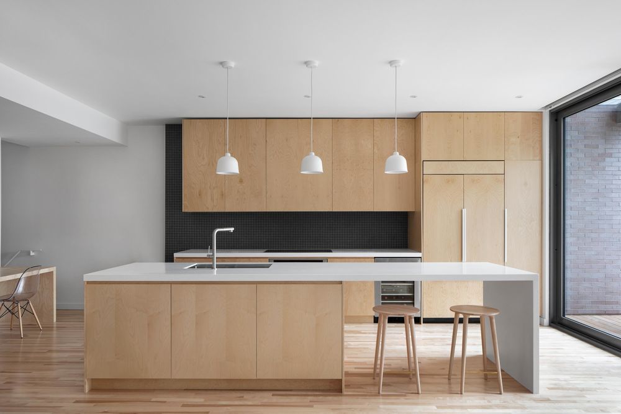
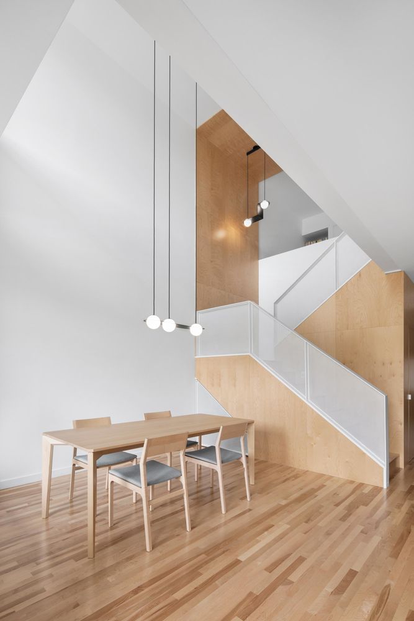
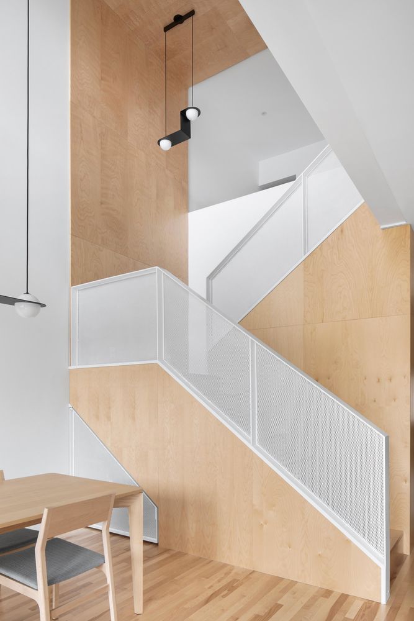
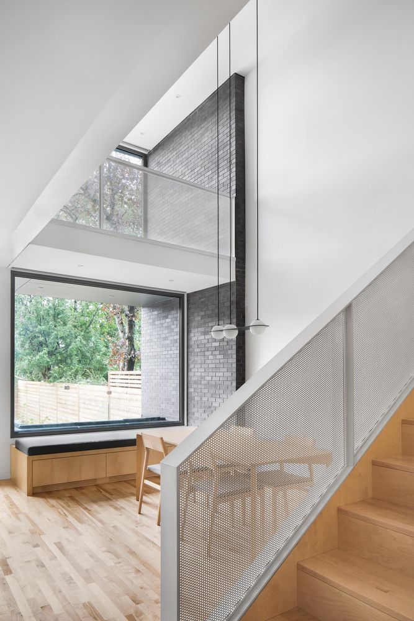
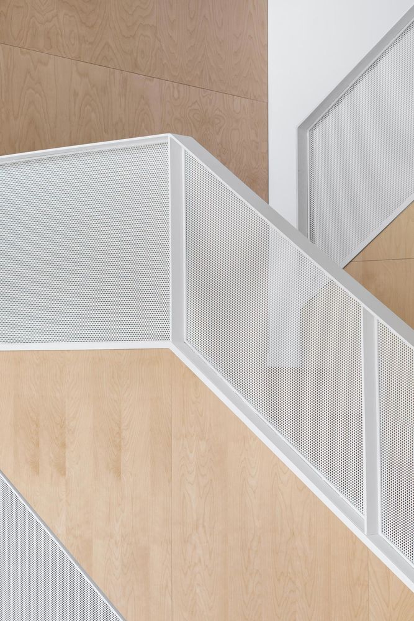
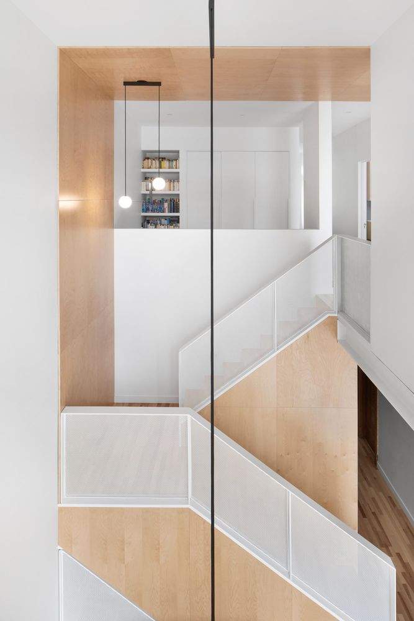
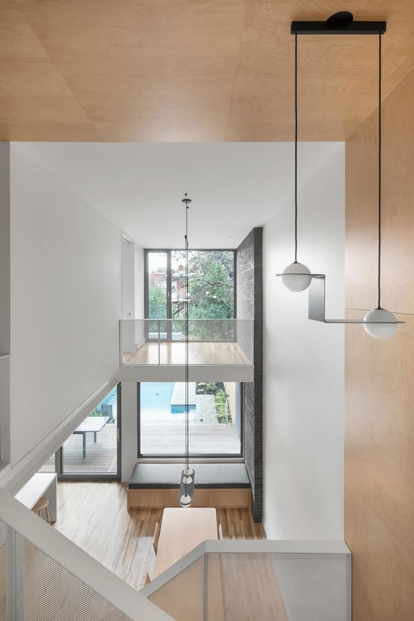
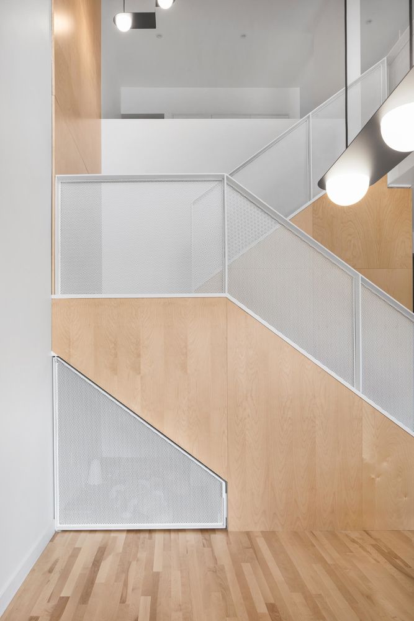
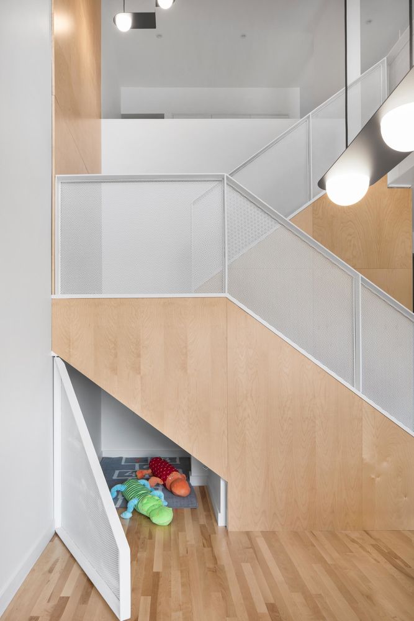
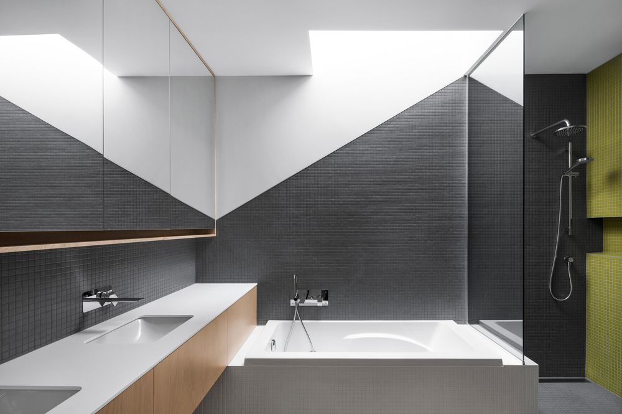
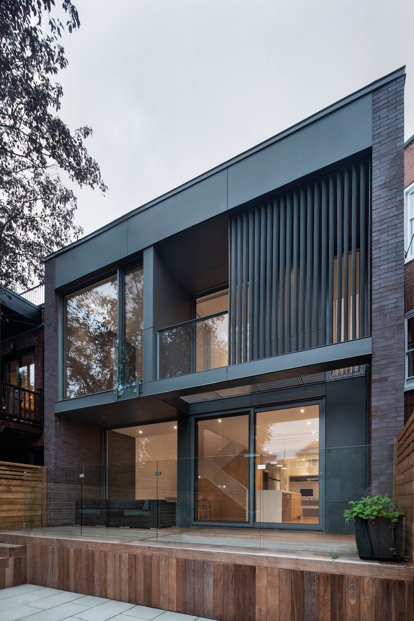
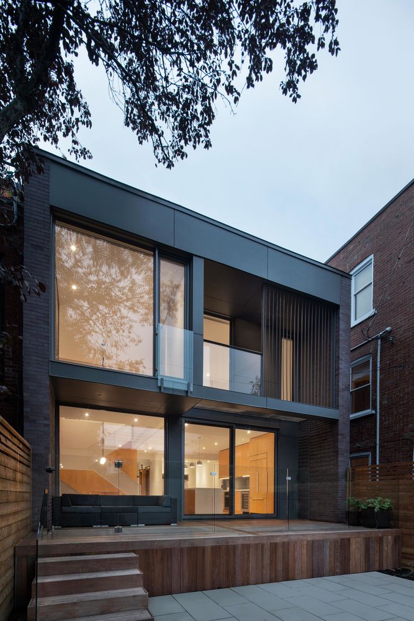
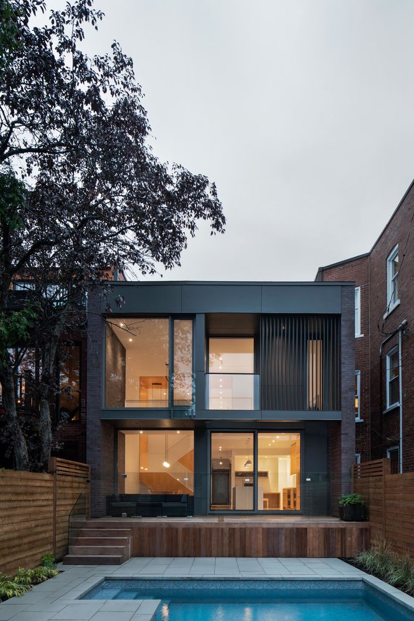

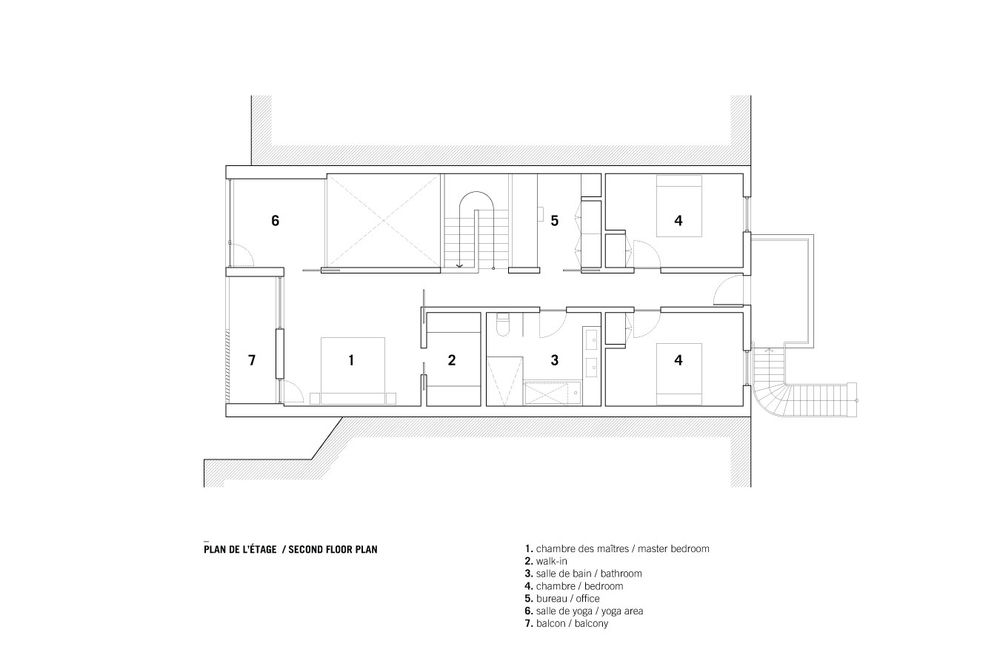
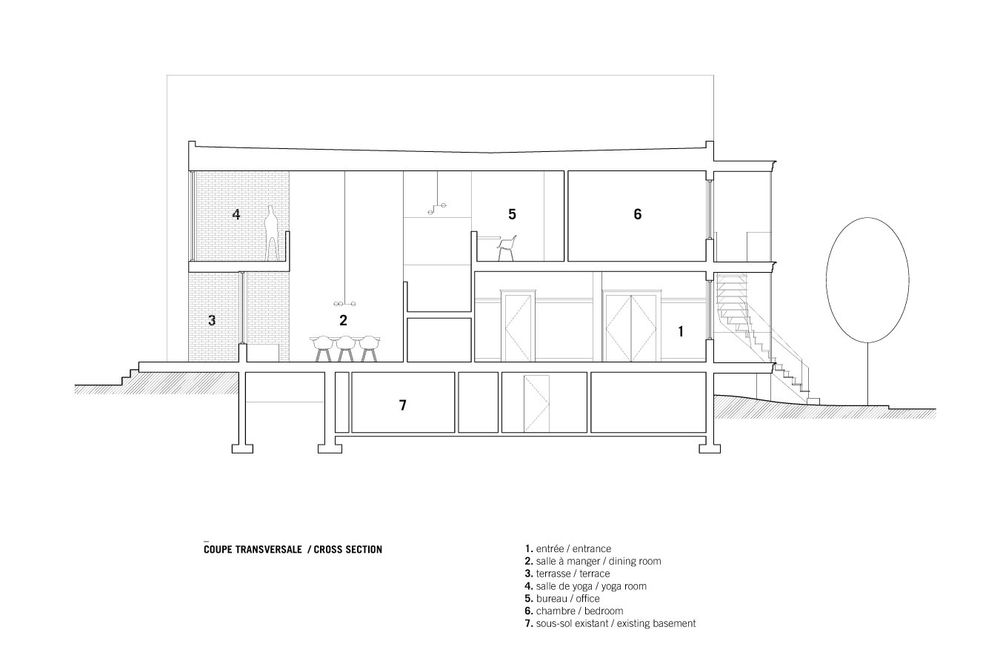
The project consists of the transformation of a Montreal duplex into a single-family house. The architectural concept is build around a new staircase that joins the existing building to the courtyard extension.
Monochrome, the new courtyard façade with its abundant windows, is framed by two bricks pilasters, which enhance the relationship to the garden by continuing into the interior space. The conceptual transition between the old and the new is expressed by the materiality of the new staircase. The maple plywood used with white painted perforated steel contrasts with the original wood mouldings of the building.
The new living area is characterized by a sequence of spaces, which revolve around the double height dining room. The degree of intimacy is modulated according to the usage. On the ground floor, a bench becomes a contemplative space extending the interior. Upstairs, the yoga room, which is largely open towards the garden, is flooded with natural light. In the master bedroom, a steel blades screen filters the views over the neighbourhood.
The communicating spaces, with their thresholds, characterise the new rooms of the house. Intimate or more open, they allow a variety of experiences and possibilities for the occupants.
Type: Single family home
Intervention: Complete transformation & Extension
Location: Rosemont La-Petite-Patrie, Montréal, QC, Canada
Area: 2200 sqft (gross)
Date: January 2018
General contractor : Jim Farley
Photo credits: Adrien Williams
[FR]
Le projet consiste en la transformation d’un duplex montréalais en résidence unifamiliale. Le parti architectural s’articule autour d’un nouvel escalier reliant la portion conservée du bâtiment à l’agrandissement côté cour.
Monochrome, la nouvelle façade arrière est généreusement vitrée. De part et d’autre, deux pilastres de maçonnerie l’encadrent et accentuent la relation au jardin en se prolongeant à l’intérieur de l’espace de vie. La transition conceptuelle entre le nouveau et l’existant s’exprime par la matérialité du nouvel escalier. Le revêtement en contreplaqué d’érable et l’acier perforé peint blanc se distinguent des boiseries d’origine du bâtiment existant.
L’ajout se caractérise par une séquence d’espaces qui gravitent autour de la salle à manger en double hauteur. Le degré d’intimité est modulé selon l’usage. Au rez-de-chaussée, une banquette devient un espace contemplatif prolongeant l’espace intérieur. À l’étage, la salle de yoga, ouverte vers le jardin est baignée de lumière naturelle. La chambre des maitres se place en recul avec un balcon muni d’une paroi de lames d’acier filtrant les vues sur le voisinage.
Tels des vases communicants, les différents seuils caractérisent les nouvelles pièces de la maison. Intimes ou plus ouverts, ils permettent une variété d’expériences et de possibilités à l’occupant.


