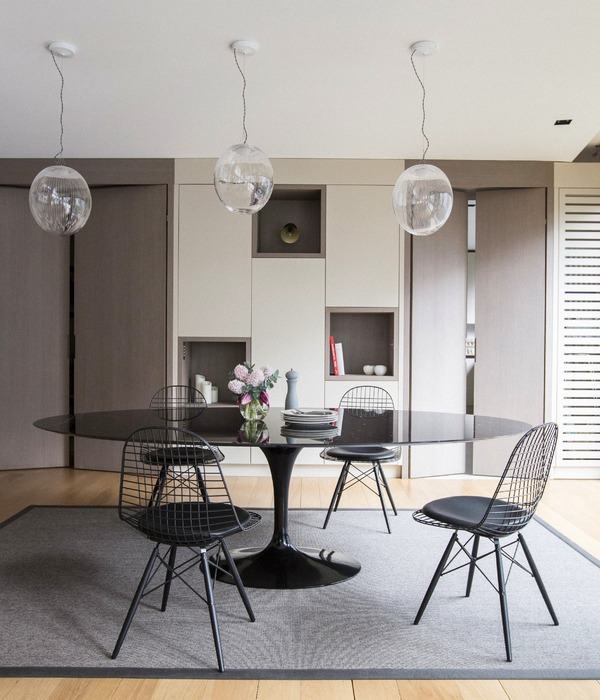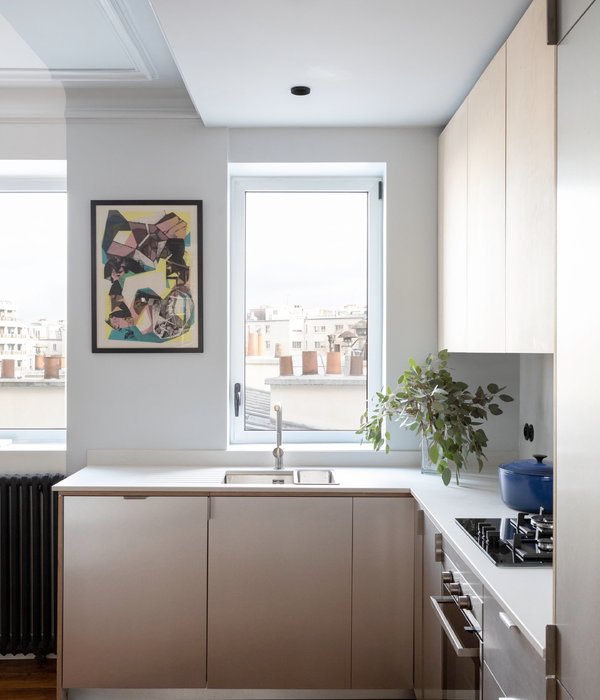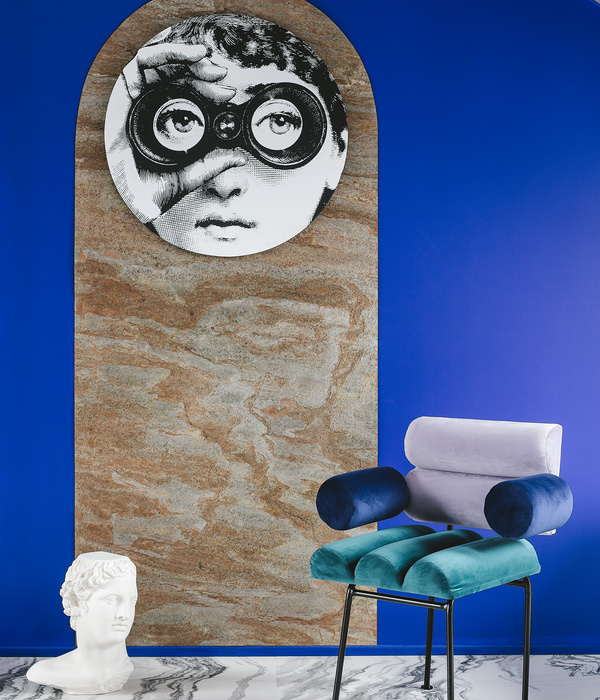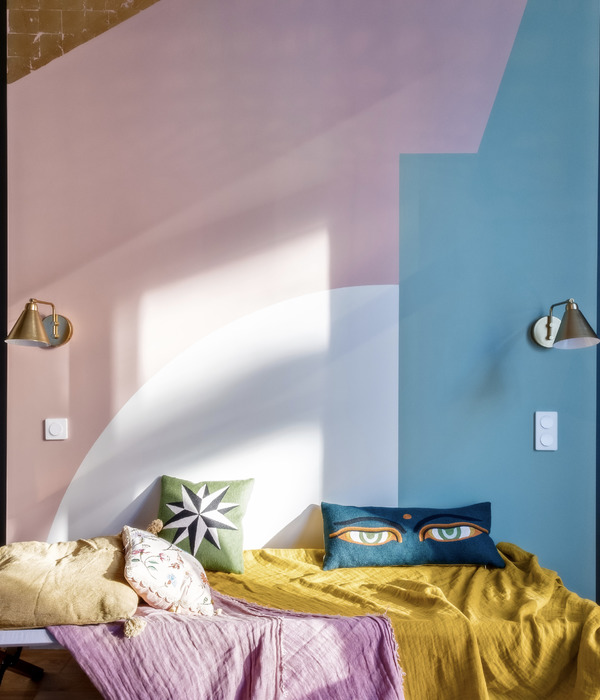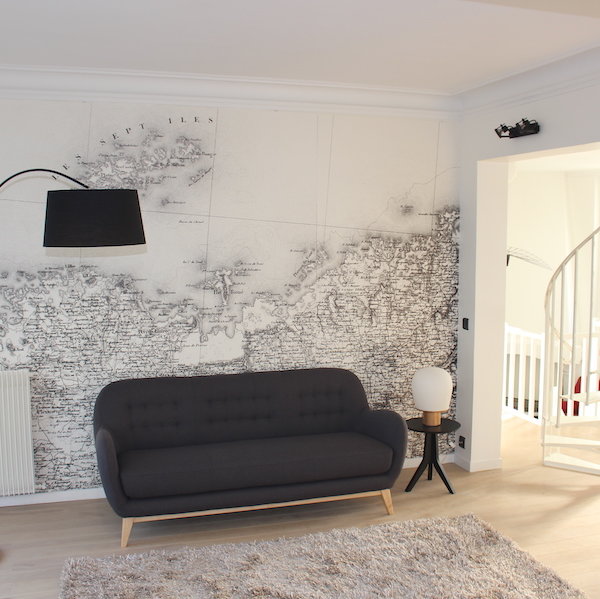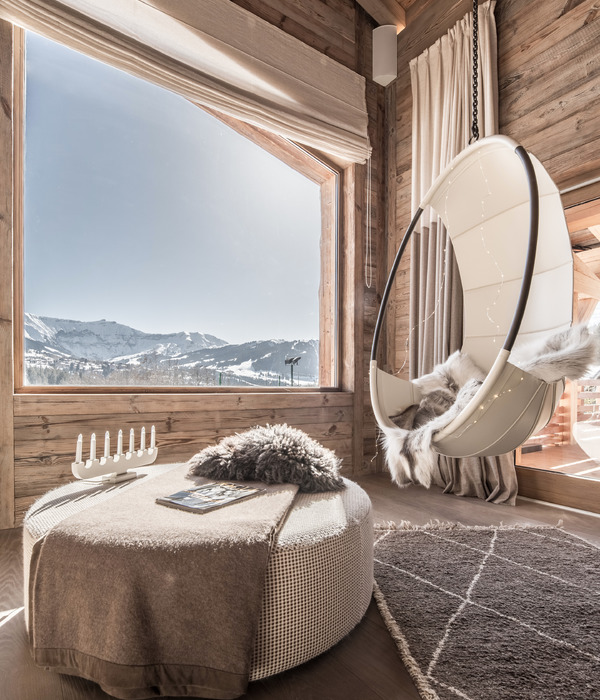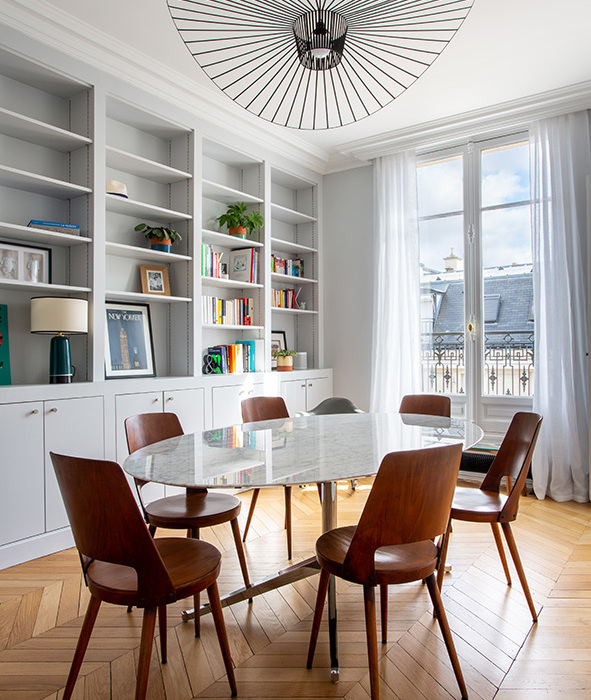The new project signed by Kruchin Arquitetura consists in a Library to Capobianco House. Located in São Paulo, the new space of the house gained a video room and an office.
It is the third module that composes the residence built over three decades ago by Kruchin. This module required the redesign of the façade, enlarging it horizontally and recontextualizing the original volume.
Like a line drawn in the air, the entire volume of the concrete housed in the concrete floats in the garden, with the transparency of the large glass frames, which mark its permeability. The tile panel, the marquee and the metallic grid stand in opposition to the linearity of the concrete, defining a dialogue and rhythm essential to the project.
The coverages are also important elements of this project. To cover the video room and the office a green roof has been implanted, which stands as a continuity of the existing garden.
{{item.text_origin}}

