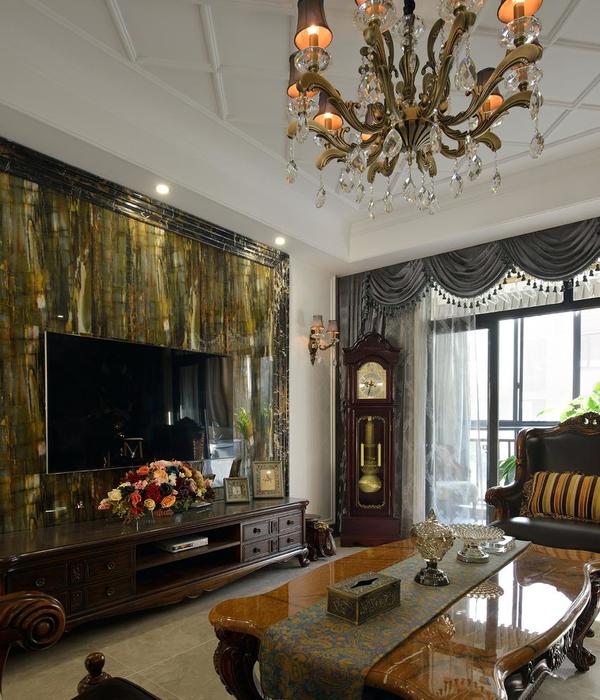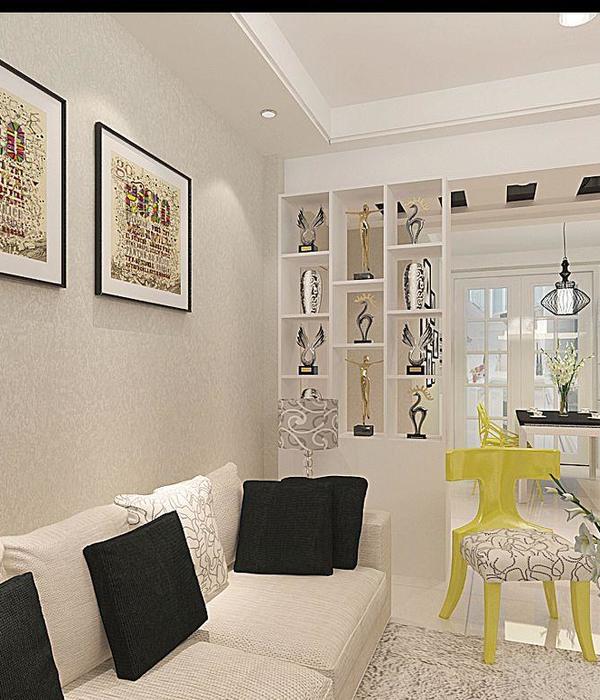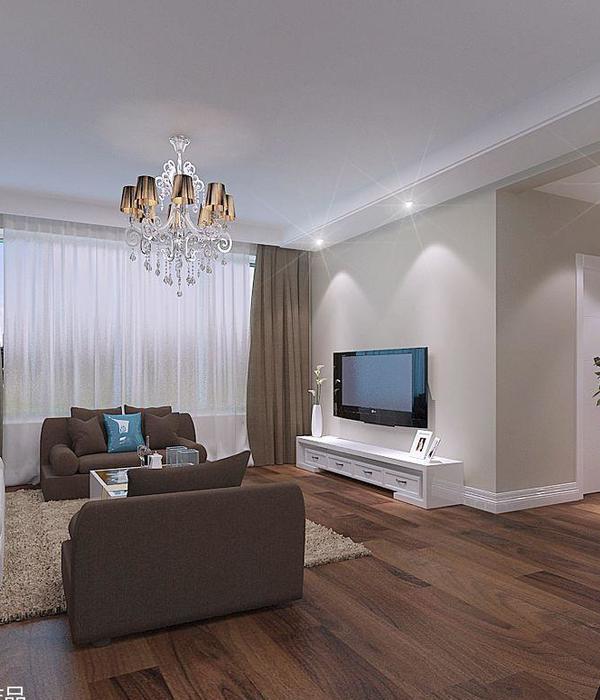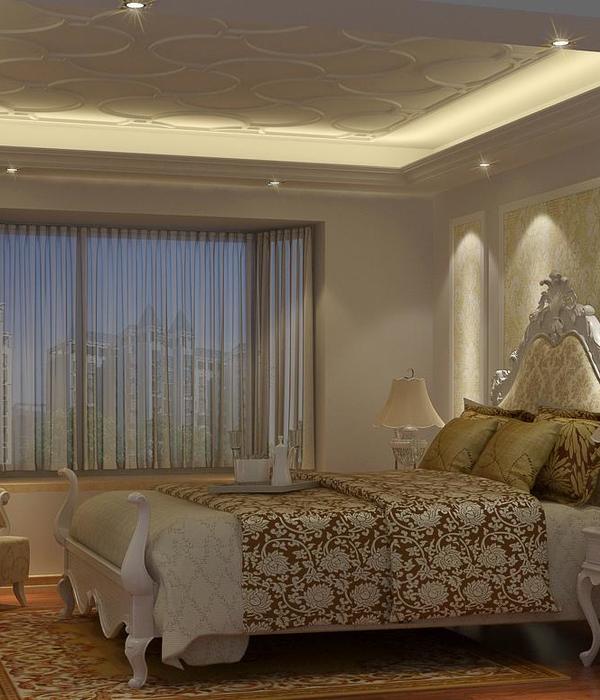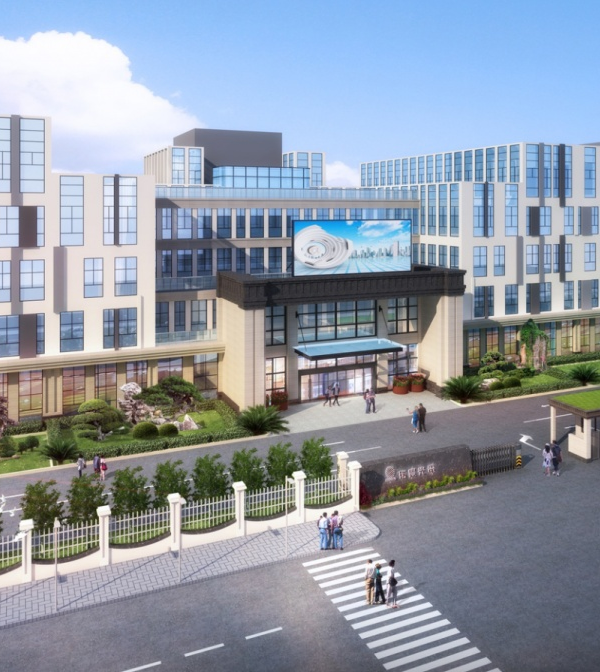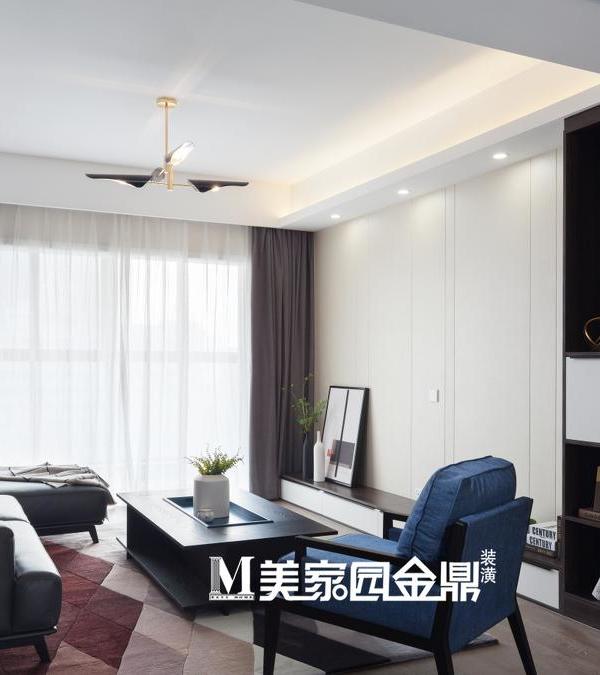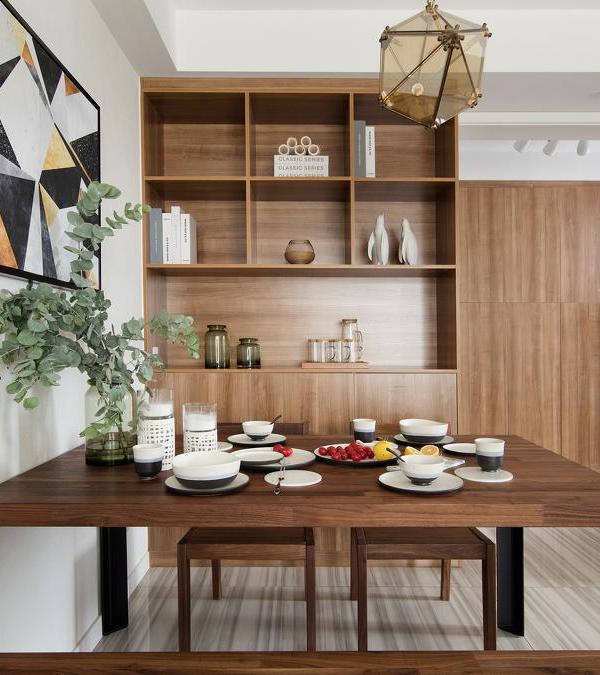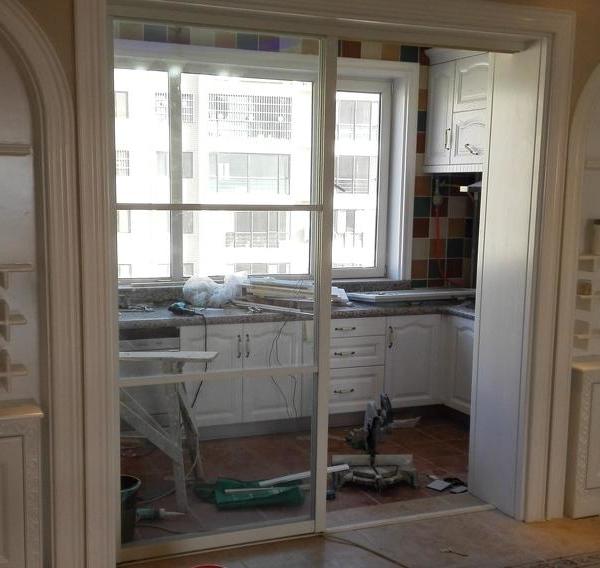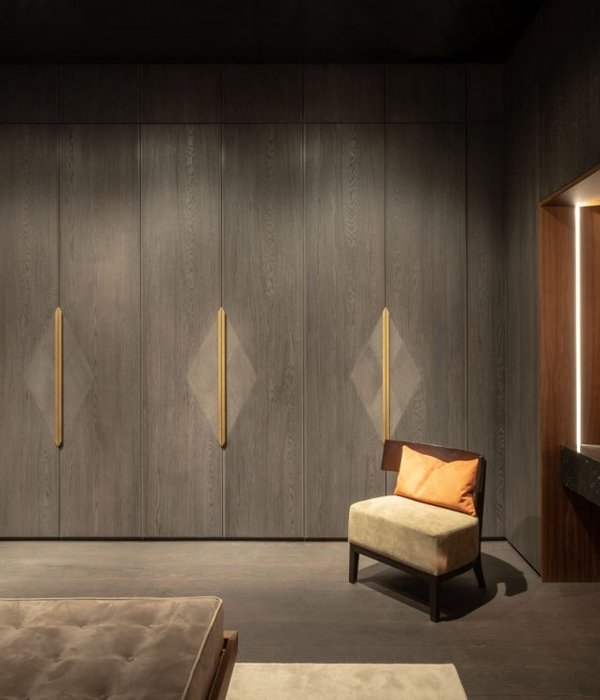Architect:NBJ Architectes
Location:Montpellier, France; | ;
Project Year:2020
Category:Apartments;Housing
The KLIMT residence is made up of 67 housing, distributed in 2 buildings in R + 4 on 2 levels of parking lots.
The thinking that we want to put in place for the KLIMT project is qualitative, both in terms of outdoor and indoor spaces and in the uses that develop there. The building is located on the first outskirts of Montpellier, in a suburban area undergoing redevelopment. It fits into a plot with a significant drop. The road and pedestrian services as well as the proximity of the tram provide an ideal location in the city for the project.
The project is organized around a central garden offering a breathing space and protection open to the inhabitants. Simple in form, it draws its richness from the quality of the spaces and from the specific identity it has been given. Thus, mineral skin worked with meticulousness tends to create a protective case. This wall protects prying eyes and promotes thermal comfort throughout the year. Resolutely identifiable from the public space by a play of colors, volumes and materials, inside it is offered quiet and intimate spaces thanks to a particular care given to the arrangements of living spaces. We wanted to meet the requirements of contemporary lifestyles, but also the quality of life specific to our Mediterranean climate thanks to large terraces and loggias.
This project specifically embodies the management of the urban densification necessary for the future of cities, in a desire to make the city on the city.
▼项目更多图片
{{item.text_origin}}

