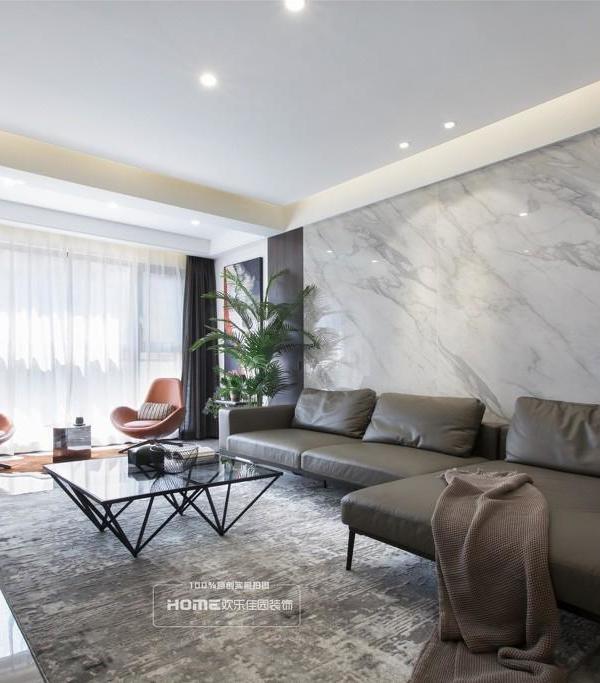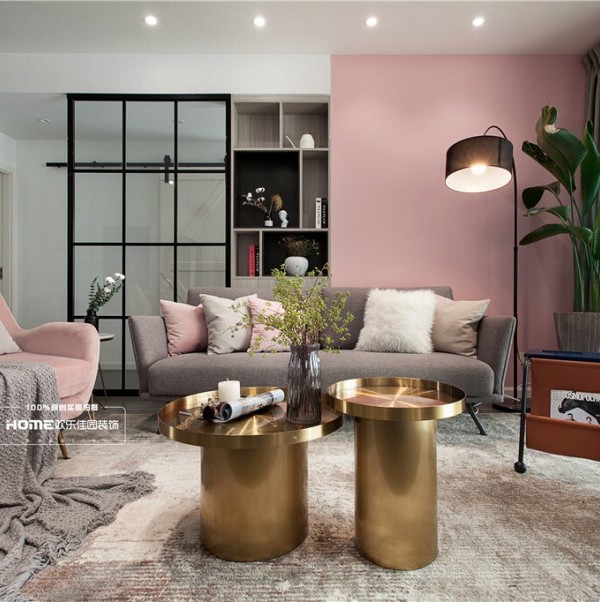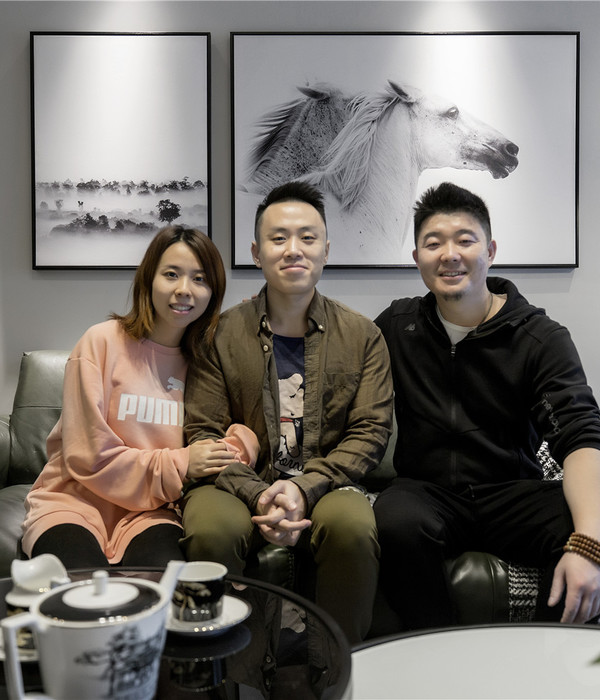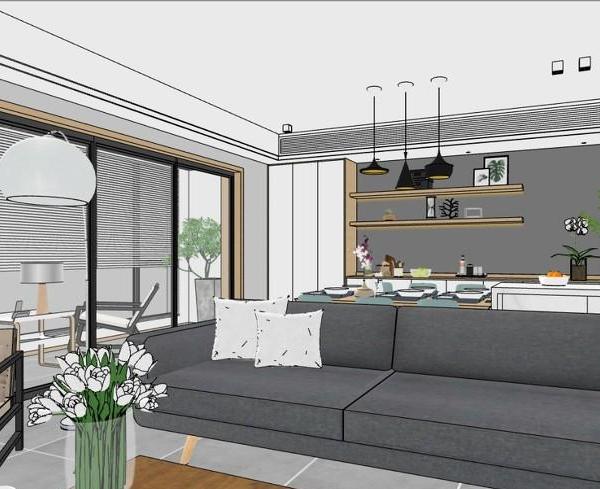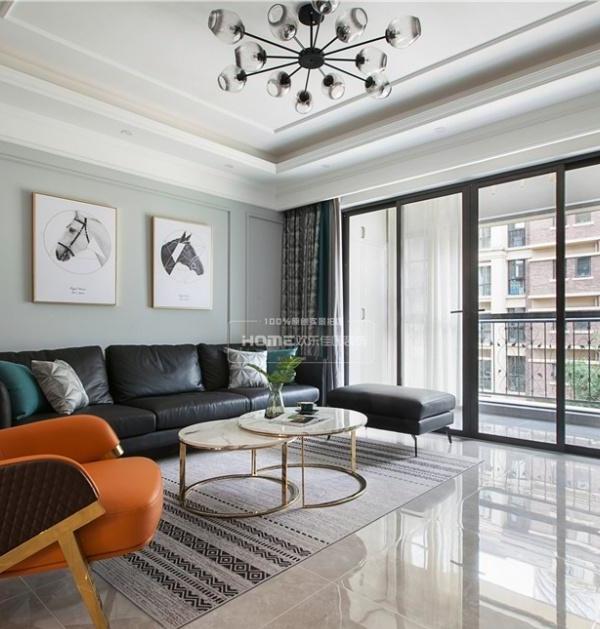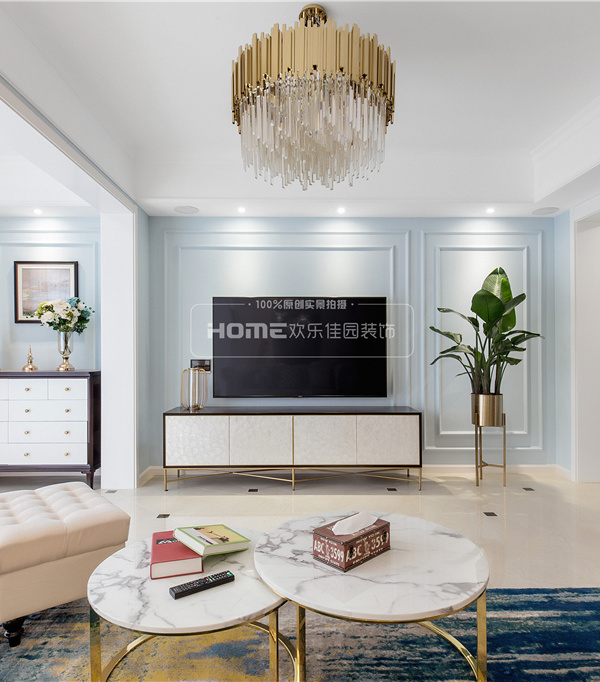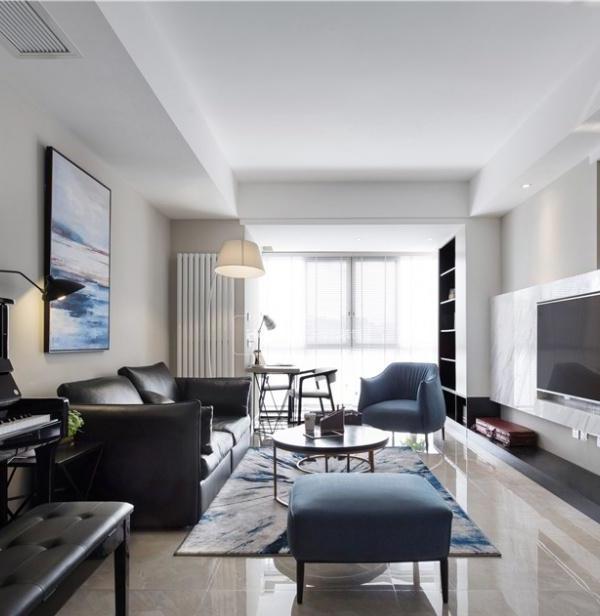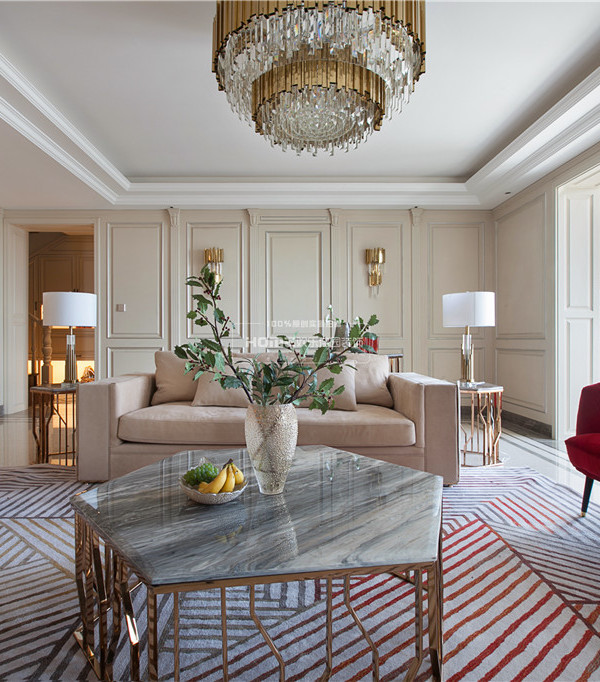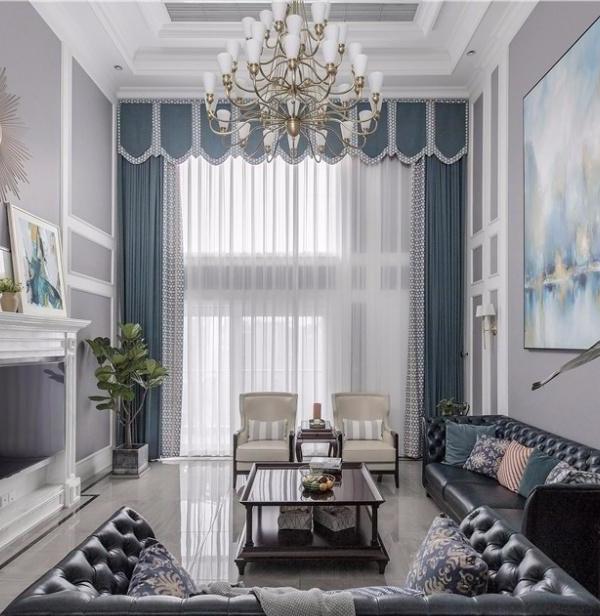Architects:Vincent Callebaut Architectures
Area :42705 m²
Year :2020
Photographs :Vincent Callebaut Architectures
International Interior Architect :Wilson & Associates
International Landscape Architect :SWA Group
Local Landscape Architect :Horizon & Atmosphere (H&A)
International Lighting Designer :L'Observatoire International
Local Lighting Designer :Unolai Design
Green Consultant :Enertek
Contractor :Taiwan Kumagai Co, Ltd
Local Architect : LKP Design
Client : BES Engineering Corporation
City : Taipei
Country : Taiwan
DNA Concept The main target of « Tao Zhu Yin Yuan » project has been devoted to promoting carbon‐absorbing architecture, in order to decrease the temperature of the Earth. Faced with the crisis of global warming and climate change, it is must be participation of all enterprises in urging the governments to draft incentive programs that world lead to carbon reduction in the sector of industry, transportation and daily life. This project also carries out Fan’s Li philosophy and think of the world as one community. It makes changes that bring benefits to not only ourselves but to neighbor or even the entire world. The architectural concept is to eco‐design an energy selfsufficient building, whose energy is electric, thermal and also alimentary. The “Tao Zhu Yin Yuan” tower is directly inspired of the structure in double helix of the DNA (Deoxyribonucleic acid), source of life, dynamism and twinning. Every double helix is represented in the project by two housing units forming a full level. Thus, from its base to the top, the 20 inhabited levels in double helix stretch themselves and twist themselves at 90 degrees.
The 4 main objectives of this twisting shape are: • Perfectly integrated in the North / South pyramidal profile of the Building Volume defined with the urban setbacks required by the Municiplaity of Taipei. • Generate a maximum of cascades of suspended open‐air gardens, not part of the F.A.R (floor area ratio). Thus, the planted balconies surface area can exceed the limit of the required 10%. • Offer to each inhabitant exceptional panoramic views on the skyline of Taipei by multiplying the transversal views, especially towards the very close Taipei 101 tower. • Generate from a flexible standardized level a progressive geometry with corbels which provides intimacy and confidentiality to each apartment by avoiding the indiscreet vision axes.Every floor is rotated by 4.5 degrees clockwise as the tower moves up, to a total of 90 degrees. When viewed from different angles, the tower transforms into a myriad of forms. The four main profiles of the twisted building are : pyramid, cross, reverse pyramid and ellipse.
Anti-Global Warming and Carbon-Absorbing Ecosystem To implement symbiosis with natural environment, Tao Zhu Yin Yuan covers its open spaces with trees, planting approximately 23,000 trees, shrubs and plants on the ground floor garden, the balconies and terraces of each household. The annual carbon absorption reaches around 130 tons with green coverage at 246%, which is nearly 5 times higher than local regulation, making it a colorful urban forest park in all seasons. In order to increase the volume in absorbing carbon, multiple species of trees with better carbon absorption volume are planted by specialized botanists to contribute to protecting the air quality.The growing plants on balconies provide oxygen, moisture environment, also mitigate the noise from surroundings. The planting, has characters of seasonal changes, provides umbrageous, and fresh air in summer, warmth and ventilation in winter. Furthermore, the tower integrates natural ventilation chimneys filtering the air inside the central core, rainwater recycle, wireless monitor control of LED lighting, fiber optic connection, light guide system and solar/wind power to achieve energy saving and carbon reduction.
Tao Zhu Yin Yuan identifies as a forest architecture showing great combination of innovative science, bioclimatic passive systems and pro-active technologies into architecture. The greening system of this project are featuring on its balcony: vertically revolving balcony. The characteristic of revolving balconies is to shape spaces for rich plants and sun‐light on each building layer: - 165 m² of ambient sky garden for each unit - 270 degree panoramic magnificent big vision - 14 big trees planted for each floor - 6600 m² of artistic park retained on ground levelThe circumference of the site is planted with high hedgerows and about 100 arbors grow on the artistic park that both create a lush forest. The base is also shrinked back and setup 5 to 6.5 meters sidewalk with public green space.
Air Purifier City Forest Tao Zhu Yin Yuan presents a pioneer concept of sustainable residential eco‐construction that aims at limiting the ecologic footprint of its inhabitants by researching the right symbiosis between the human being and the Nature. Part of the concept of inhabited and cultivated vertical farm through its own inhabitants, this project of residential tower enables first to design by its avant-gardist architecture a new lifestyle in accordance with the nature and the climate. The architectural concept is thus to ecodesign an air purifier and energy self‐sufficient tower, whose energy is electric, thermal and also alimentary. To combat the problem of air pollution, « Air Purifier Tower » or « Anti-Smog Tower » like tao Zhu Yin Yuan is a building integrating a vertical chimney, in that case the central core with its double skin facade, which extracts air at ground level by heating it in a specially adapted glass greenhouse at the base before letting the air pass through a series of filters and releasing clean air at the top. The heating at the base of the tower is done using solar energy.
Highly Earthquake Resistant & Column Free Structure Structural design found inspiration in the body structure of the skier in the design of the tower. The central core of the tower is the human body. The 5‐meter truss structure above 21F are the two arms. The megacolumns on the two sides are the ski poles. A suspended structural system and a Vierendeel truss system (a set of beams for every two floors) transfer all the weight via the arms (beams) to the body (central core) and then down to the foundation. The result is a one‐of‐a‐kind structural design that combines the science of mechanics and the art of aesthetics.
Tao Zhu Yin Yuan is of high toughness and highly earthquake resisting, ensuring the sturdiness of the building. Effectively, the tower integrates also a nuclear plant‐grade seismic concept. The design peak ground acceleration is 400 gal. The shock insulation design developed by the companyEPS Inc. (Earthquake protection System) integrated under the basement floors can resist the highest Class 7 earthquake (China Liedu 9, surface acceleration PGA=0.40g) and remains unharmed after the earthquake without ductile fracture. This exceeds the maximum consideration under 2500 years return period for earthquake as specified by Seismic Design Specifications of Ministry of Interior, allowing the strength of the house to last long as the surface of the earth.
Applying the Taiji concept of the unceasing cycle of life, every floor is rotated by 4.5 degrees to a total of 90 degrees for the entire tower. The scheme also features 270‐degree views, double‐floor design, completely column‐free interior space and columnless odd‐floor perimeters to give exceptional flexibility and freedom in interior planning for each resident. Innovative interior column free design in structure allows you an even wider window view to truly enjoy the beautiful hanging gardens.
In addition, the structural design proposes: - Up up construction and ACE up construction. - Backfill and reuse original slurry wall to reduce contraction waste. - Using the Seismic isolation joints around the basement and double glass skin system around the core to create natural ventilation and light guide design.
Vertical Greening developed with Tree Doctor In addition to landscaping for ground floor, this project also increase the greening place for each balcony to be vertical greening and creating beautiful city skyline. In order to ensure the subsistence of plants in high‐rise residential buildings, we employed sunlight analysis and thermal analysis but also the wind and rain test to simulate the situation of typhoon and heavy rain in Taiwan.
Besides, the professional « Tree Doctor » Dr. Zhang Fong-Chun from Japan who confirmed the appropriateness of arrangements and selections of all arbors and shrubs for this project. The Tree Doctor dedicates herself to the coexistence of nature in the city, using co-exist naturally and right land for the right trees perspective to ensure the health of trees in urban environment. She also introduces micrometeorology elements to fully exert the function of trees and the requirements in landscape. At the same time she conducts fundamental investigations on planting trees to ensure the adaptation of plants in this new vertical forest. In addition, the structural design also considers the loading and the space of covered depth for plants on the balcony. In particular, pipelines allocations, drainage system and stainless steel planter boxes are perfectly integrated in the thickness of the double floors (compound slabs) of the balconies.
Breathing Eco‐Architectural Legacy Tao Zhu Yin Yuan is ecoconceived to increase the wellness and the heathlyness of its residents as follows: - HEALTH - Bio-based and recyclable Materials: for interior decoration are environmentally friendly and respect the circular economy. Breathable Parking Space: seismic isolation joints and windows from ground floor introduce direct air into B1F - B4F, permeating the basement with fresh environment. Moreover, the seismic isolation joints and the double wall of the basement are used to create natural ventilation and natural light design for a more comfortably parking space.
- SUSTAINABILITY - Double glass skin facade: is used around the central core creating natural ventilation that can reduce indoor temperature and decrease the air conditioning consumption. Double‐decks (compound slabs): allows total freedom in arranging the kitchen, baths and bedrooms as well as any future renovations. Maintenance of pipework or interior finishing may be completed without causing any annoyance to the downstairs neighbor. Existing slurry wall around basement: reducing excavation for the foundation earth volume. Solar and Wind power system: supplying electricity use for public spaces, reach annual carbon dioxide reduction to 35 tons. Energy saving: use of regenerative elevators, high‐efficiency air conditioners, LED lighting and water‐saving flush systems. Swimming Pool: integrating reversible heat pump system in B1 Rainwater recycling system: along waterfalls on ground floor feeding water to the garden sprinklers.
A building should be a song of the earth and co-exist with the environment. A carbon absorbing Vertical Forest building is no doubt the most profound foresight for the buildings of future cities. Tao Zhu Yin Yuan puts fighting global warming into practical action, shows love for the trees and forests, interprets in depth through space and carves the sustainable faith. We hope to improve the world’s effort in fighting against global warming and establish the carbon absorbing culture of the people; we will set out from Taiwan and declare it to the world.
▼项目更多图片
{{item.text_origin}}

