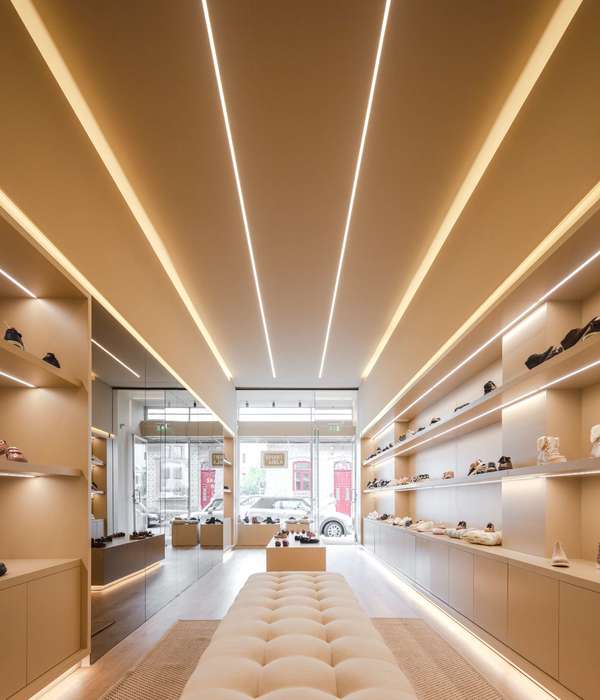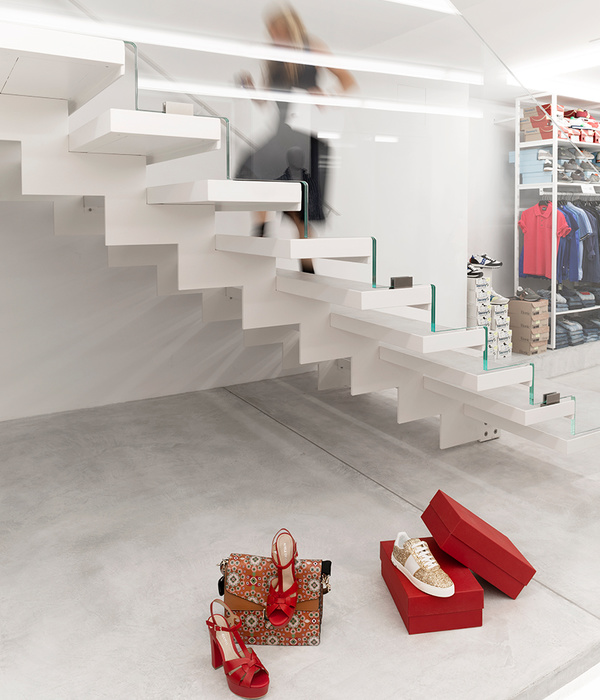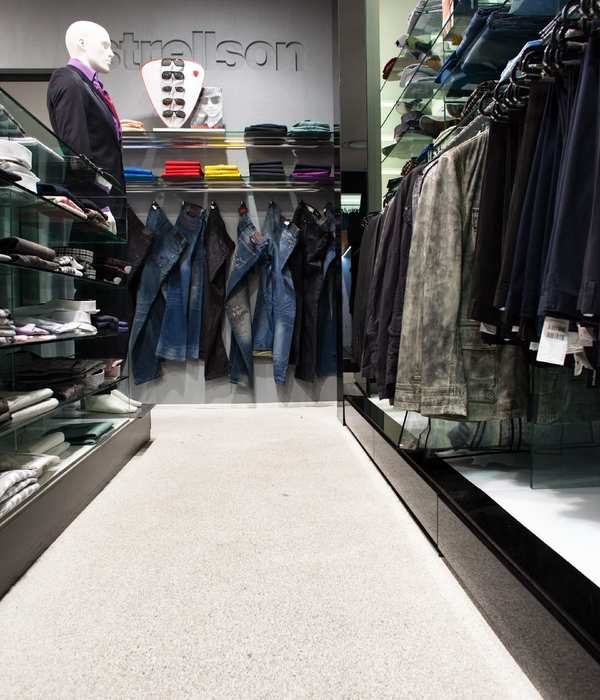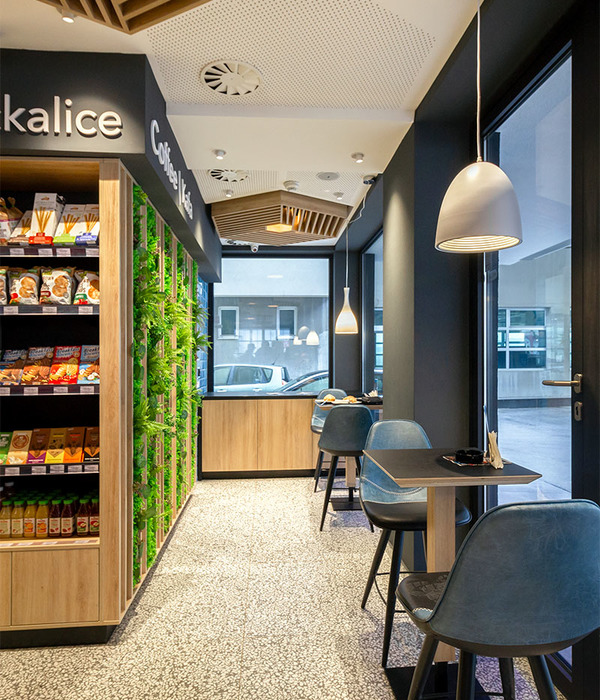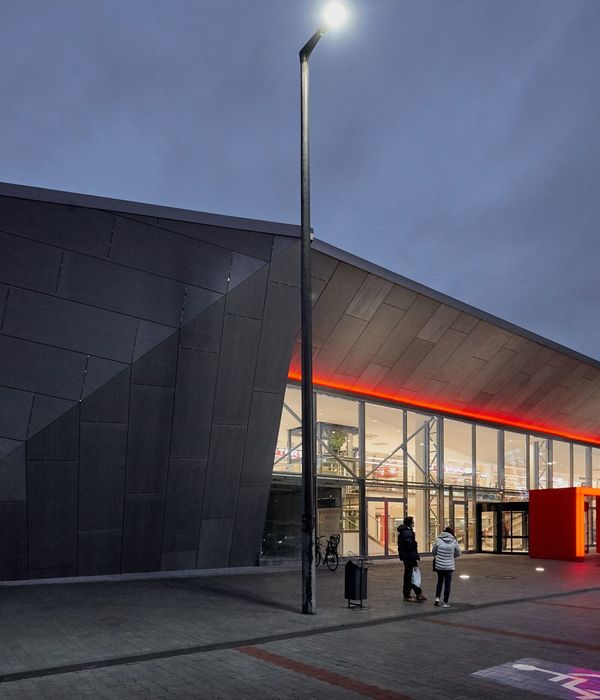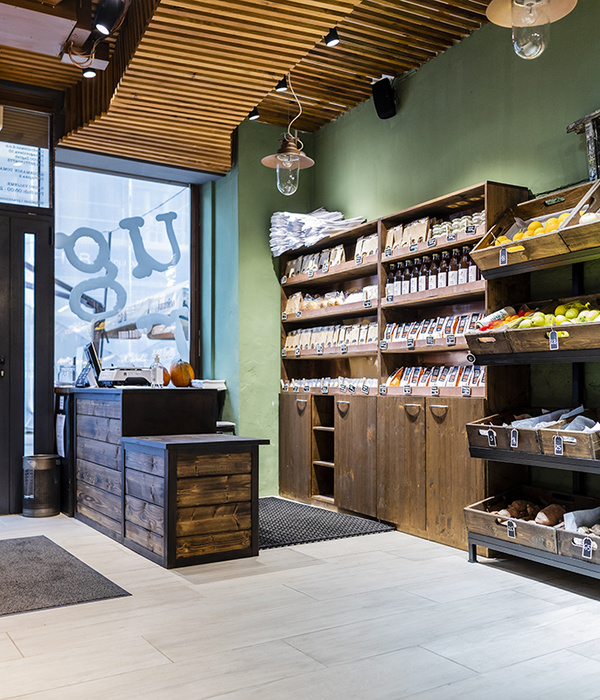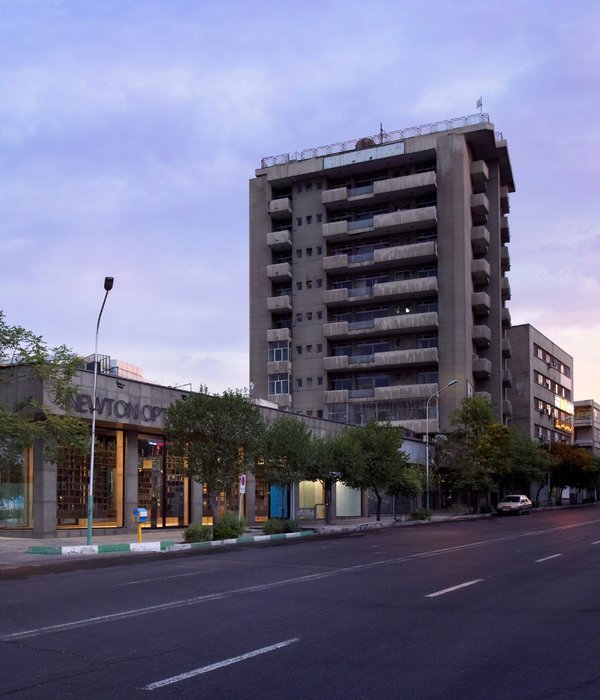- 项目名称:横滨共享沙龙
- 入口区域:entrance area
- 入口等候区:waiting area
- 走廊:corridor
- 公共洗发区:common shampooing area
- 造型室:beauty space
如今,随着共享经济的日趋规范化和不同工作方式的出现,一种不再以所有权为导向的生活方式也逐渐变得普遍。而GO TODAY SHAiRE也在继东京店之后,又一次为那些还未拥有独立工作室的自由发型师打造了全新的“共享沙龙”。
Today, as the sharing economy is becoming normalized and a variety of different ways of working are being created, a lifestyle that is less oriented around ownership is also gradually becoming more common. This design is for a “share salon” used by beauticians working as freelancers who lack their own beauty salon.
▼入口区域,entrance area ©Tomooki Kengaku
对于自由发型师来说,没有自己的店铺意味着更多的经济、时间自由,以及自主选择工作的权力。然而,这也要求发型师必须拥有自己的稳定客源。
For freelance beauticians, not owning your own shop has many benefits, such as more financial freedom, an increase in free time, and the ability to choose to work at your own discretion. However, it also means that you must acquire your own clients.
▼从入口区域看向独立美发室,view from the entrance area to the independent salon ©Tomooki Kengaku
▼入口等候区,waiting area ©Tomooki Kengaku
▼等候区细部,details in the waiting area ©Tomooki Kengaku
横滨有一种文化,那就是把建于20世纪20年代的钢筋混凝土建筑、大量的木制西式住宅以及一个多世纪前的其他西式建筑保留下来,并积极加以利用。尽管“共享沙龙”将是一个全新的空间,我们仍然可以通过设计将它舒适地融入街区,延续其复古的风格。
Yokohama has a culture of leaving reinforced concrete buildings erected in the 1920s, numerous wooden Western-style homes, and other Western-style buildings from over a century ago standing while seeing active use. We considered design for a space that, while a “shared salon” intended for new purposes, would fit comfortably into a neighborhood that retains its retro feel.
▼走廊,corridor ©Tomooki Kengaku
▼走廊另一侧,on the other side of the corridor ©Tomooki Kengaku
设计团队对早前设计的原宿设施进行了包括房间独立隔音、墙体加固和抗污等功能性的改造,以供不同的发型师使用。通过将护墙板、框架开口、基线板等传统功能性元素进行防污和加固处理,它们便可作为现代经典装饰叠加于横滨原有的西式结构之上。办公室内的吸音天花板进行了涂层处理以防止回音。被大量使用的釉面砖,将横滨周围随处可见的元素融合在一起。
▼公共洗发区,common shampooing area ©Tomooki Kengaku
▼半开放的造型空间,semi-open beauty space ©Tomooki Kengaku
We made improvements to the earlier Harajuku facility that we designed, consisting of functional measures including sound-proofing between separate rooms and strengthened, stain-resistant walls able to stand up to use by multiple freelance hairdressers. By incorporating traditional functional elements adopted as classical decoration in modern times, including wainscoting and framed openings, baseboard and other molding, anti-stain measures, and reinforcement, the structure becomes superimposed upon the Western structures of Yokohama. Moreover, as a measure against audio echo, an office-specification sound-absorbing ceiling plate is coated and used as-is, and glazed tiles are used in abundance, bringing together elements that can be seen here and there around Yokohama.
▼造型室,beauty space ©Tomooki Kengaku
▼室内细节,details ©Tomooki Kengaku
在多家门店单调的室内设计中,设计师正在努力实现既具有地域感又控制成本的设计。
Within interiors that tend to be monotone across multiple stores, we are endeavoring to achieve design that lends a regional sense while also controlling costs.
▼统一的空间和门牌设计,unified space and door design ©Tomooki Kengaku
Location: Yokohama Kanagawa Open: sep.2019 Photographer: Tomooki Kengaku
{{item.text_origin}}

