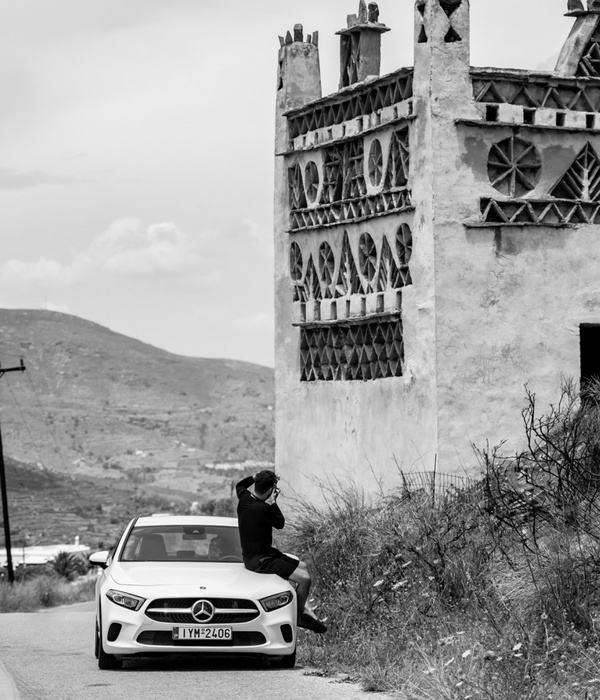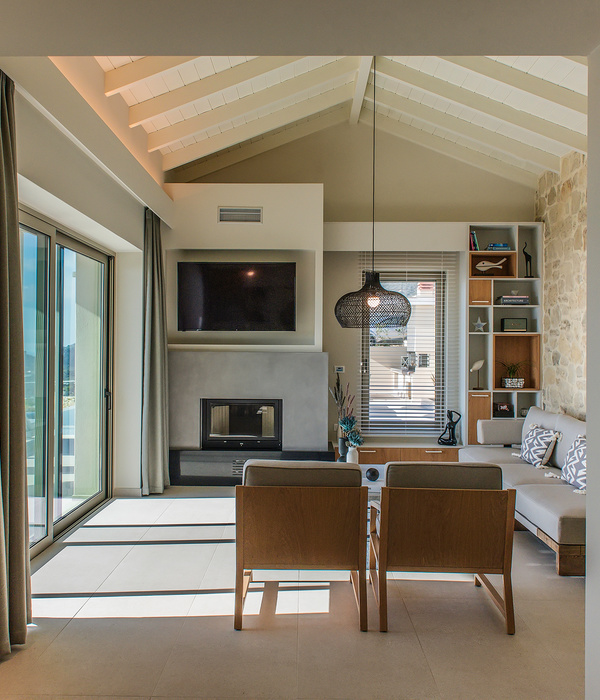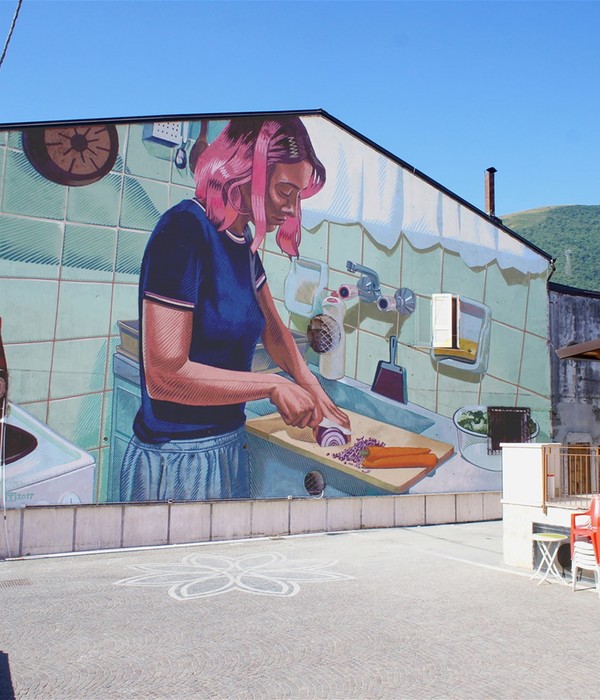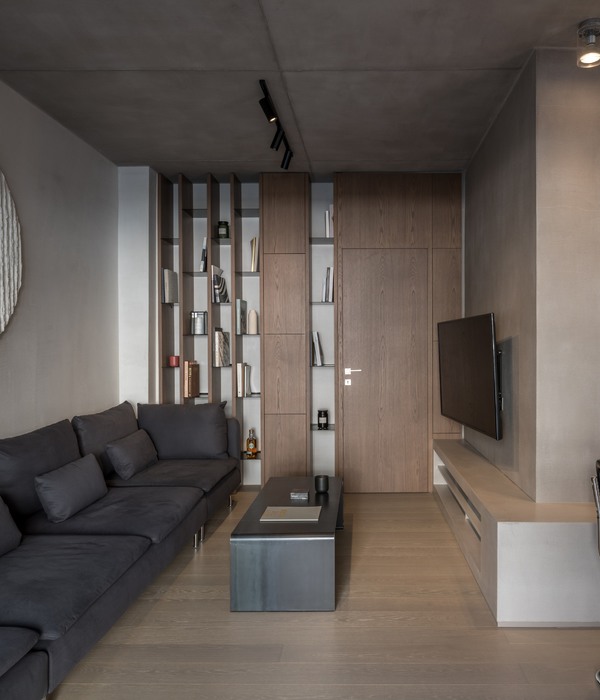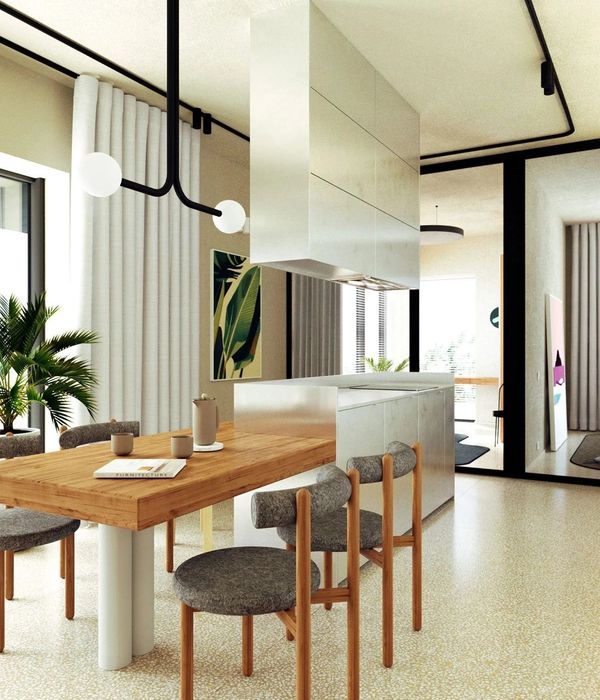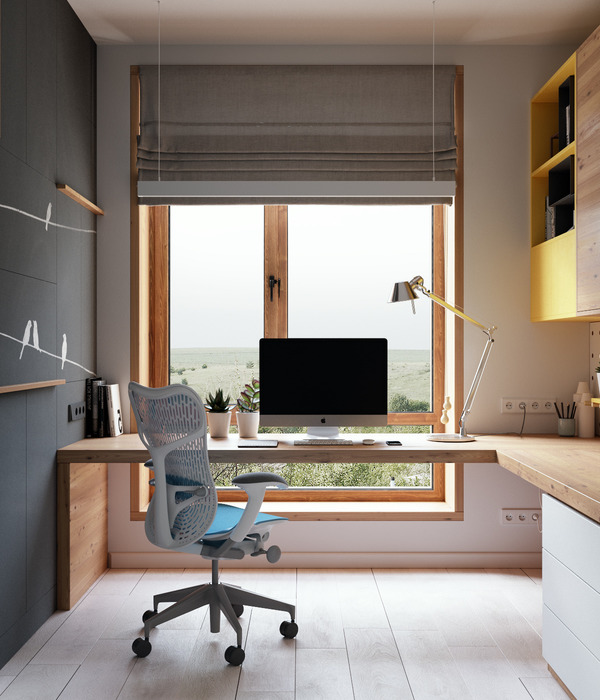该装置是由三根斜柱支撑的波纹拱形壳结构。其中,由3mm不锈钢板制成、跨度为7m的单面结构是这座拱形雕塑的一部分。三个穿孔拱构成一道门,迎接来自三个方向的人汇聚于此。3mm不锈钢板经过平整处理和激光切割,形成坚固的立体造型,刚性几何和超轻结构则最大限度地减少了重量和损耗,体现出Tonkin Liu事务所和Arup工程团队开创的壳网结构原理。在阳光的照射下,133个棱镜嵌体映射出彩虹光。该装置应用先进的数字设计、工程技术和制造工具,恰好位于在先进制造业取得卓越成就的伯恩利预科学校前方。
Rain Bow Gate is a corrugated vaulted shell structure supported on three inclined columns. Constructed from 3mm stainless steel spanning 7 metres, the single surface structure gives this arched sculpture its strength. Three perforate arches form a gate that welcomes people from three directions, where three routes converge. A strong three-dimensional form constructed from flat, laser-cut, 3mm steel sheets, the geometrically-stiff, ultra-light structure minimises weight and wastage, demonstrating the Shell Lace Structure’s principles pioneered by Tonkin Liu and engineers at Arup. With beams of sunlight, 133 glass prism inserts cast rainbow-coloured light. Rain Bow Gate embraces cutting-edge digital design, engineering, and fabrication tools, appropriately sited here in front of a sixth form college in Burnley, the centre of excellence in advanced manufacturing.
▼装置鸟瞰,aerial view ©Greg Storrar
设计任务
The brief
该装置的竞赛由伯恩利议会发起,他们希望通过这件公共艺术作品提升公主路门户——教育与企业区的形象。教育与企业区包括新中央兰开夏大学、伯恩利学院以及预留开发用地,公主路与之平行,位于伯恩利市中心以北。该项目受到欧洲地区发展基金、Homebase Section 106基金、Sustrans机构、伯恩利学院和伯恩利议会资助,旨在在校园入口处创造更好的公共空间,并为伯恩利游客和居民塑造积极而独特的第一印象。最终的设计现代、大胆、创新且具有高品质,壮大了伯恩利重燃的改进雄心。该项目还形成对伯恩利十分重要的三种品质:自然、活力和关联。
The artwork competition organised by Burnley Borough Council looked to commission a piece of public artwork to enhance the image and improve overall perceptions of the Princess Way Gateway – Education & Enterprise Zone. The Education & Enterprise Zone includes the new University of Central Lancashire, the Burnley College Campus, and a development site set aside for future investment. Princess Way runs parallel to this, north of Burnley town centre. The project was funded by the European Regional Development Fund, Homebase Section 106 funds, Sustrans, Burnley College, and Burnley Council. The aim was to create an improved public space at the campus entrance, and provide a positive, distinct first impression for visitors and residents of Burnley. This led to the development of a contemporary, bold, creative, innovative and high quality design which raised the profile of Burnley’s renewed ambition for improvement. The project yielded three qualities held as important to Burnley: natural, animated, and connected.
▼装置外观,appearance ©Tonkin Liu
▼市民参与的公共空间,public space for citizen participation ©Tonkin Liu
壳网结构
Shell Lace Structure
壳网结构是一种源于自然的结构技术。贝壳通过完善的曲线外形获得强度,通过波纹肌理获得刚度。在该装置中,穿孔使构件变轻,以最小的重量和损耗打造出高效而灵活的结构。去年,Tonkin Liu建筑师团队与Arup的工程师Ed Clark合作,通过数字建模、数字分析和数字制造工具的研发与实验,开创了这项结构技术。连结的延展曲面构成立体几何,这些曲面在接缝处展开并嵌套,便于对平板材料进行高效的激光切割。切割的轮廓被重新组装,从而形成最终的几何体,即新型单面结构。
▼网壳结构,Shell Lace Structure ©Tonkin Liu
Shell Lace Structure is a technique informed by nature. Sea shells gain strength from optimised curvilinear geometry, locking in stiffness with corrugation. Lightness is achieved through perforation, creating highly-efficient and responsive structures with minimum weight and wastage. The technique has been pioneered in the past year by a team of architects at Tonkin Liu in collaboration with Ed Clark at Arup, developed through research and experiment with digital modeling, digital analysis, and digital fabrication tools. Three-dimensional geometries are built up virtually from conjoined developable surfaces. These surfaces are unzipped at the seams, unrolled and nested allowing efficient laser cutting from a flat sheet material. The cut profiles are reassembled to create the final three-dimensional form. The result is a new breed of single surface structure.
▼延展的曲面,extended surface ©Tonkin Liu
雨
Rain
伯恩利的降雨对其工业历史至关重要,它是英国第一个记录降雨的地方。雨水充满河流,河流为第一批纺织厂提供动力,潮湿的空气使棉花保持柔软、易于编织。在这里,雨和阳光不是符号,而是体验。雨滴滴哒哒地落在薄筒形钢屋盖上,而后汇聚流入地下。在夜晚,装置的光束照亮雨滴,同时雨水也将光束折射向雾蒙蒙的天空。该装置集中了133个中等大小的棱镜,可以捕捉光线并折射出全光谱阵列。屋面角度和穿孔顺应太阳的方位和高度,形成雨后彩虹,这也是伯恩利乐观、复兴和学习精神的象征。
▼棱镜折射示意,prism refraction diagram ©Tonkin Liu
The rain in Burnley was pivotal to its industrial past, and it was the first place in the UK to record its rainfall. The rain filled the rivers, the rivers powered the first mills, the moist air kept the cotton supple for weaving. Rain and sunlight are used here not as symbols but as a series of experiences. The sound of the rain on the thin drum like steel roof, collecting rainwater and channeling it into the ground. Patterns of rainfall are illuminated by shafts of light at night that also sends shafts of light into the misty sky. Integrating 133 medium prisms, our pavilion captures light and create arrays of nature’s full colour spectrum light. Angles and perforations in the roofs have been optimized through orientation and angle of the sun. After the rain comes the rainbow, a fitting symbol for optimism, regeneration and learning in Burnley.
▼装置嵌入133个棱镜 ©Greg Storrar 133 prisms embedded in the installation
▼细部,details ©Tonkin Liu
▼棱镜折射出彩虹光,prism refracts rainbow light ©Greg Storrar
弧
Bow
彩虹的弧是最简单且最具动态的自然几何形状,装置的曲度赋予它高效的结构,从而最大限度地减少了材料的使用。挑起的拱赋予该地最具代表性的建筑特征之一。提到这个精神场所,设计团队想为强大的建筑环境注入活力。比起像过去那样应用大量石拱,设计团队利用壳网结构原理,使用3mm不锈钢板创造出连续的坚固形体。工厂衰落后,伯恩利地区的工程技术发生变化,这里逐渐变成精密工程和先进制造业的核心地带。因此,在培养未来设计师、工程师和企业家的伯恩利预科学院前展示创新结构和制造原理最好不过。
The bow of a rainbow is the most simple and dynamic natural geometry, structurally efficient due to its curvature, thereby minimising use of material. The arches of the viaduct give the site one of its most defining architectural characteristics. Alluding to the spirit of the place, we wanted to animate its strong architectural context. Instead of relying on mass as was the case of the stone viaducts of the past, we used the principles of Shell Lace Structure, using 3mm thick stainless steel sheets to create a continuous strong form. After the decline of the mills, the engineering expertise in the Burnley region has metamorphosized, turning the region into the heartland of precision engineering and advanced manufacturing. What better place to demonstrate an innovative structural and fabrication principle than in front of the six-form college in Burnley, where future designers, engineers, and entrepreneurs are nurtured?
▼不锈钢板制成的弧形拱,curved arches made of stainless steel plates ©Tonkin Liu
门
Gate
三道门迎接三个方向的人,使人们汇聚于此,形成聚会场所。三个穿孔拱结合成有顶空间,以应对不断变化的天气。孔洞中的133个棱镜嵌体映射出彩虹光。夜晚,光线穿过棱镜,将彩虹光投射进薄雾中。该装置是通往伯恩利的大门,也是聚会和体验七彩的、动态的光的场所。
Three gateways welcome people from three directions, where three routes converge in front of a college, creating a gathering place. The three perforate arches fuse to form a covered space that responds to the ever-changing weather. The 133 prism inserts in the perforations project a spectrum of rainbow coloured light. At night, light shines through the prism to cast rainbow coloured light onto the mist. Rain Bow Gate is a gateway into Burnley, and a place to gather and experience the dappled, rainbow coloured, ever-changing light.
▼夜景,night view ©Greg Storrar
Project size: 61 m2
Completion date: 2012
Architect: Tonkin Liu
Fabricator: Mike Smith Studio
Structural Engineer: ARUP
{{item.text_origin}}

