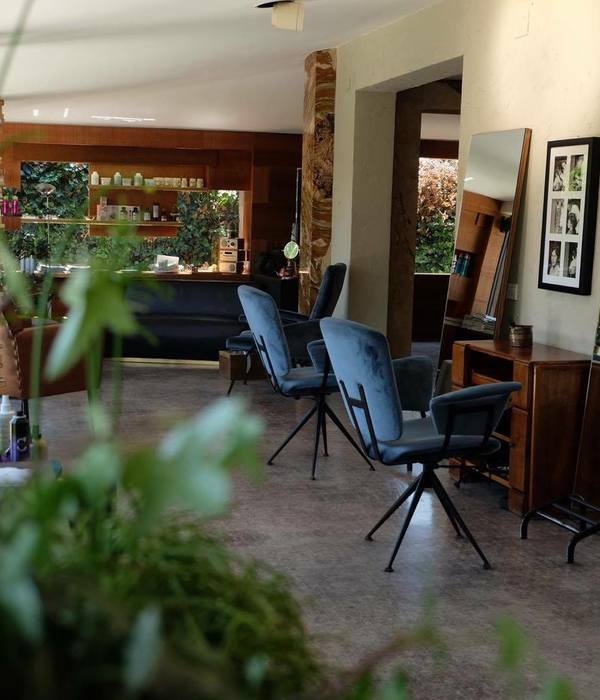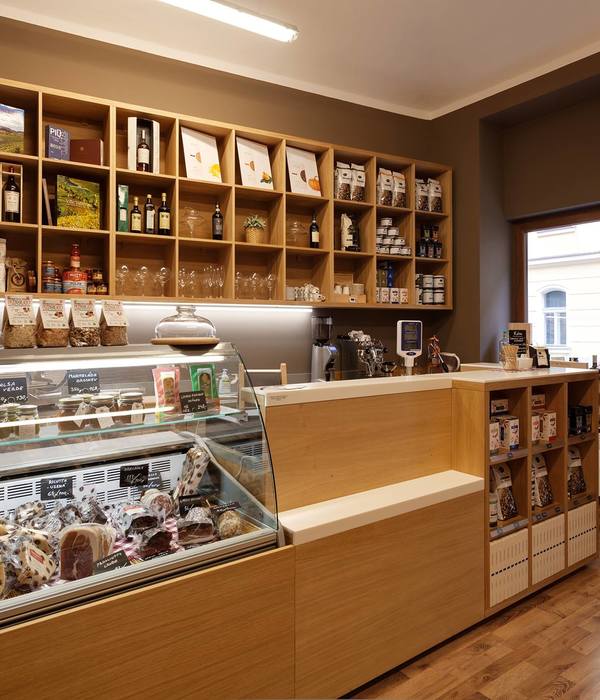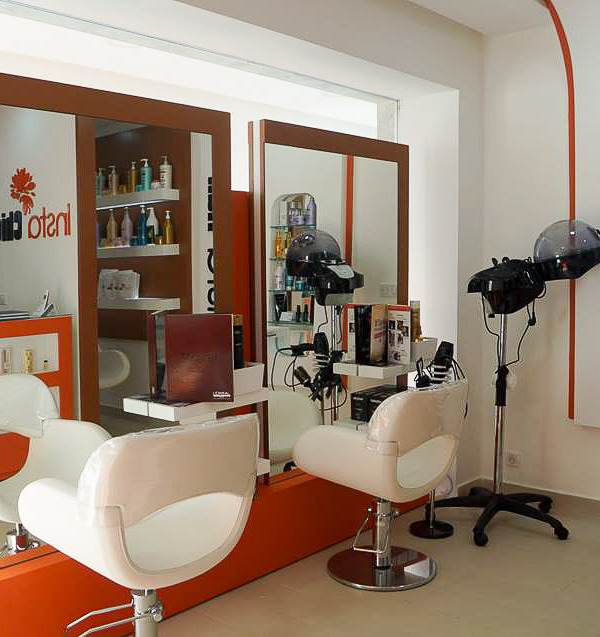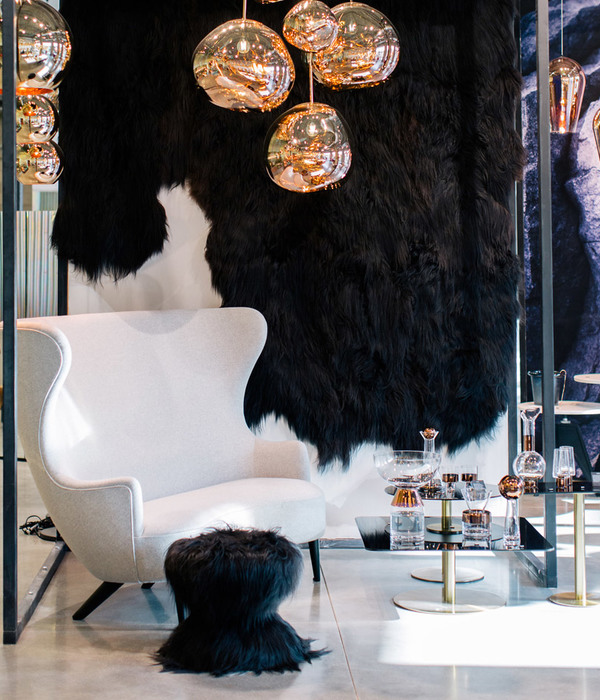- 项目名称:CONCEPTS XINTIANDI
- 地址:兴业路123弄2-3号楼01单元1003室
- 建筑设计:栋栖设计
- 设计时间:2018年3月
- 建成时间:2018年9月
- 面积:290 ㎡
- 照片:吴清山
- 前部空间:自由放松的会客厅氛围,作为展厅及活动使用
- 零售区:与主道路隔离开保持神秘感,每个展示区为相对独立安静的小空间
- 交通空间:干净纯粹,制造出戏剧感
dongqi Architects栋栖设计将新天地南里一栋百年历史的上海石库门老建筑改造为CONCEPTS中国首家概念零售店。
dongqi Architects is commissioned by CONCEPTS to renovate a Shikumen-style (‘Stone Warehouse Gate’) old building into its first concept store in China. The old building is located at the South Block of Xintiandi and has served Shanghai for over 100 years.
▼建筑概览,exterior view©吴清山
▼临街立面,street facade©吴清山
项目需要兼顾日常零售和限量球鞋产品发布活动两种不同的使用需求,dongqi Architects将原始空间分割为两种截然不同的气氛。沿主道路的前部空间延续老上海石库门建筑原有的气质,营造出自由放松的会客厅氛围,作为展厅及活动使用,并将后部零售空间与主道路隔离开保持神秘感。材质则使用与前部空间完全不同的阳极氧化铝,不锈钢,金属编织物,碳纤维及水磨石等。
▼平面图,plan©栋栖设计
▼从里弄望向零售区域,view to the retail area from thealley©吴清山
In this project, the store needs to reconcile two different operational needs — daily retail sales and releases of limited-edition sneakers. Dongqi Architects divides the original space into two spaces with distinguishable vibes. The front space along the main path is in keeping with the original Shikumen style of buildings in old Shanghai. Its delightful and cozy ambiance makes it a suitable reception room for product shows or events. The back space for retail sales is deliberately blocked from the main path to create a sense of mystery. Unlike the front space, the back space is built with anodic aluminum oxide, stainless steel, metal textiles, carbon fiber and terrazzo etc.
▼前部空间,the front space©吴清山
▼前部空间与零售空间的过渡,thetransitionform the front space to the retail area©吴清山
原本空间正中有一排对零售功能相对消极的柱列,建筑师最终选择通过设计强化柱列的存在和序列感,同时通过新增两排立柱形成伞型系统强化了这一空间秩序 。并将零售展示功能置于伞型系统下,每个展示区为相对独立安静的小空间,具有购物的仪式感。同时使得交通空间干净纯粹,制造出戏剧感。
▼轴测图,axon©栋栖设计
The original building had a row of columns at the center that might negatively affect retailing. After careful consideration, dongqi Architects decided to strengthen the presence of the columns to give an impression of orderliness. They designed and added two more rows of columns to form an umbrella-shaped system, which successfully reinforced the order of space. Under the umbrella-shaped system, there are relatively independent and quiet showrooms for merchandising displays. This way of display gives out a sense of solemnness and makes shopping a special experience. Moreover, it enables the access aisle to look clean and pure and brings a sense of drama to the room.
▼零售区概览,retail area©吴清山
零售展示功能被置于伞型系统下,showrooms are set under the umbrella-shaped system©吴清山
▼干净纯粹的交通空间,a clean and pure circulation©吴清山
▼空间细部,interior view©吴清山
▼柜台,counter©吴清山
每个展示区为相对独立安静的小空间,independent and quiet showroom©吴清山
伞型系统上的百叶状阳极氧化铝板开合角度是通过电脑算法完成,在不同的高度通过控制不同的开合角度满足不同功能需求及美观,例如隐藏在伞的高处的空调系统(MEP),灯光系统以及隐藏在低处的电源系统。灯光,监控,音响以及消防等设备则被精心布置于伞型之间的空隙。
▼“伞”下的座椅,seating area under the “umbrella”©吴清山
▼百叶状阳极氧化铝板,anodic aluminashutters©吴清山
▼天花板视角,ceiling view©吴清山
In the umbrella-shaped system, shutters are open or closed to certain degrees based on a designed algorithm. The slats of shutters, which are made of anodic alumina, are able to change angles at different heights to meet the operational needs while maintaining aesthetics. For example, the MEP air conditioning and the lighting system are hidden at the higher place of the columns and the power system are hidden at the lower place. Lights, closed-circuit television, audio sound system, and fire safety equipment are carefully placed between columns.
陈列空间,showcase©吴清山
▼伞形系统,theumbrella-shaped system©吴清山
每片形状均不相同的阳极氧化铝板的定位通过专门为CONCEPTS设计并开模制造的不锈钢节点实现,每一个节点都可以完成三个轴的旋转,从而实现任意空间角度的固定。可调节角度的陈列层板,更衣室隔墙,门把手以及可以适应不同悬挂角度的挂衣架也通过此节点实现。
▼不锈钢节点示意图,stainless-steel joint©栋栖设计
Anodic alumina slats of different shapes are fixed to each position by stainless-steel joints specially designed, prototyped and produced for CONCEPTS. Each of the specially created joints enables 3-axis rotation so as to fix materials firmly to a position and fulfill customized functions. The joints are also used to make the adjustable display racks, walls of the fitting room, doorknobs and hangers that can suit different angles.
挂衣架和陈列层板细部,hangers anddisplay racks©吴清山
▼陈列架,display racks©吴清山
▼细部,details©吴清山
▼玻璃陈列架,glass display panel©吴清山
空间两侧墙面分别采用镜面不锈钢和混凝土两种材质,由此产生一个镜像的空间,视觉上增加了空间的宽度和伞的数量,增强了整个场所的序列感。地面水磨石的分缝为伞型系统的正投影线,并沿纵深方向水磨石颜色配比逐渐变化,产生错觉。与之对应的是镜面不锈钢墙体表面采用不同程度的的手工打磨,产生整体由纯镜面到雾面的均匀渐变。
▼镜像空间,mirrored space©吴清山
Walls at two sides of the space are made of mirror-finish stainless steel and concrete. These materials create another space in mirror. The mirror effect widens the space and multiplies the number of umbrella columns, giving a stronger sense of order. Another optical illusion of depth is created by overlapping joint lines of the terrazzo floor with the orthogonal projection of the umbrella-shaped system and changing terrazzo mixture. One may notice that the floor gradually switches colors. To match the style of the floor, the whole surface of stainless-steel walls shows a gradient effect from mirror-like finish to matte finish. This is achieved by a hand-crafted polishing method that changes polishing pressures at different parts of the walls.
▼“无限”延伸的走廊,an”infinite” corridor©吴清山
建筑外立面门窗形态延续店内伞型系统,采用不锈钢材质并将其垂直旋转90度,嵌入原有石库门旧青砖内, 暗示室内的新建系统。
Elements of the umbrella-shaped system can also be found at the door and windows of the building façade, in which stainless-steel materials have been rotated vertically to 90 degrees and embellished into the old Shikumen-style grey bricks. They are the first clue that the room inside has something new and special to offer.
▼窗景,window scenery©吴清山
▼天井,patio©吴清山
▼平面图,plan©栋栖设计
▼伞群组,umbrella system©栋栖设计
▼伞和地面,umbrella system and paving©栋栖设计
项目名称:CONCEPST XINTIANDI
地址:兴业路123弄2-3号楼01单元1003室
建筑设计:栋栖设计
团队:姜南、谢金杋、何之怡、刘箫扬、王中湋、周天健、邱继葵、叶芷廷
设计时间:2018年3月
建成时间:2018年9月
面积:290 ㎡
照片:吴清山
{{item.text_origin}}












