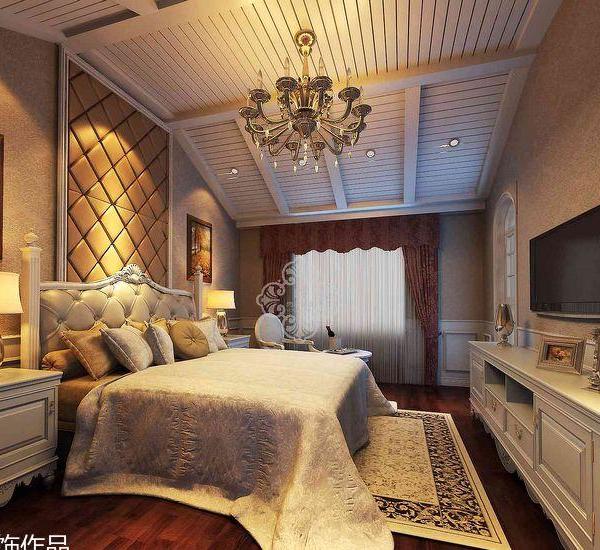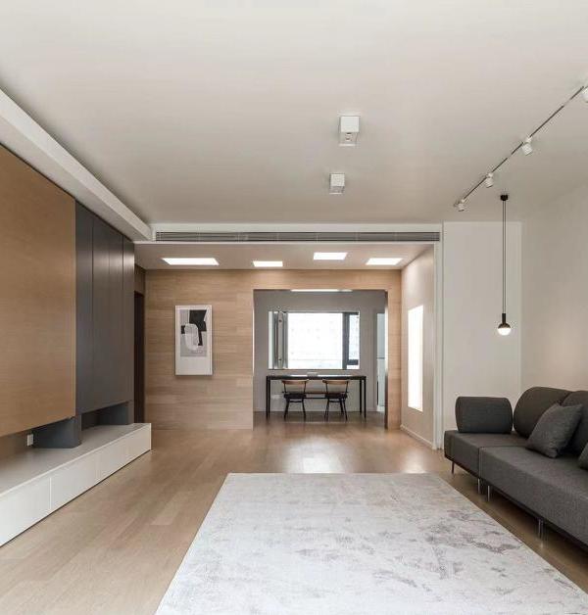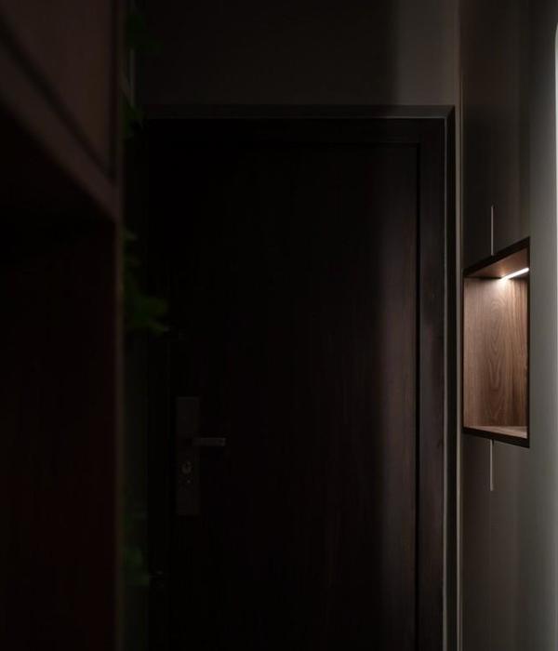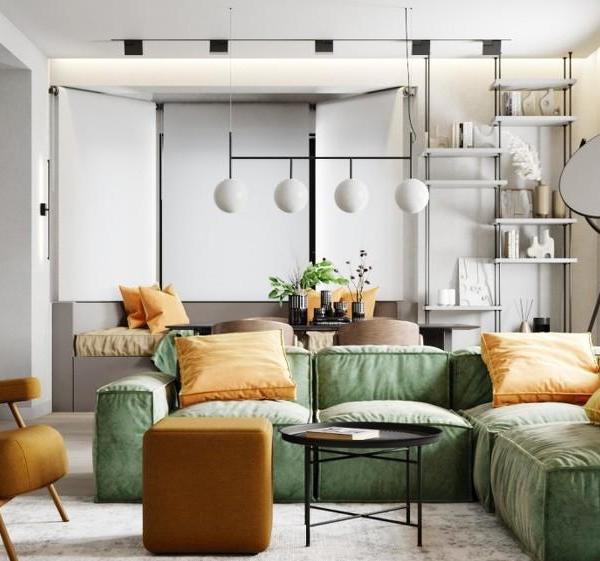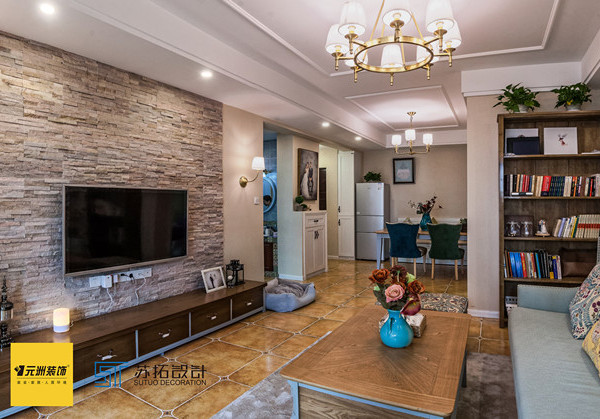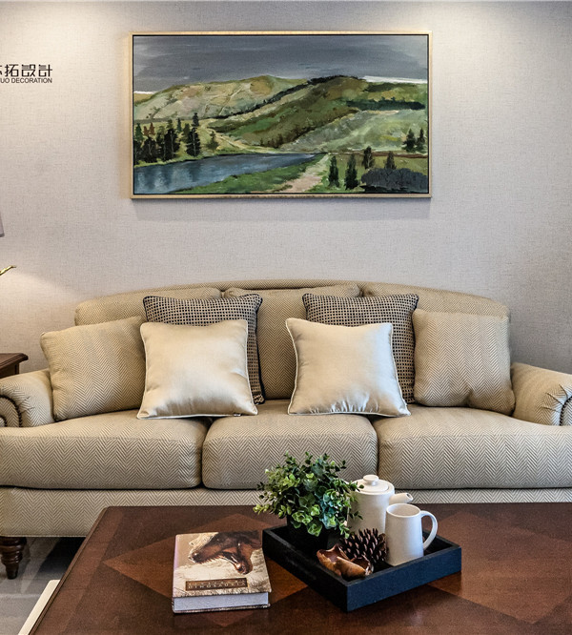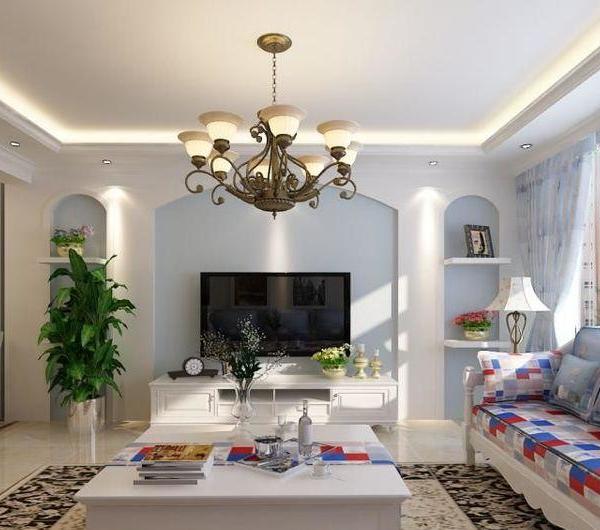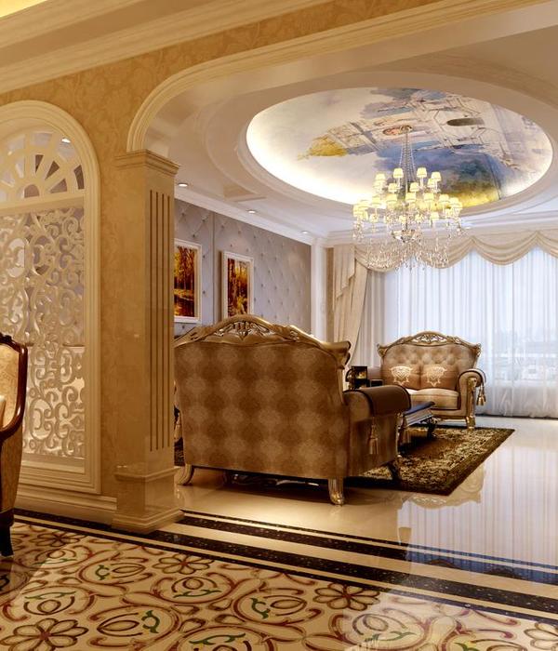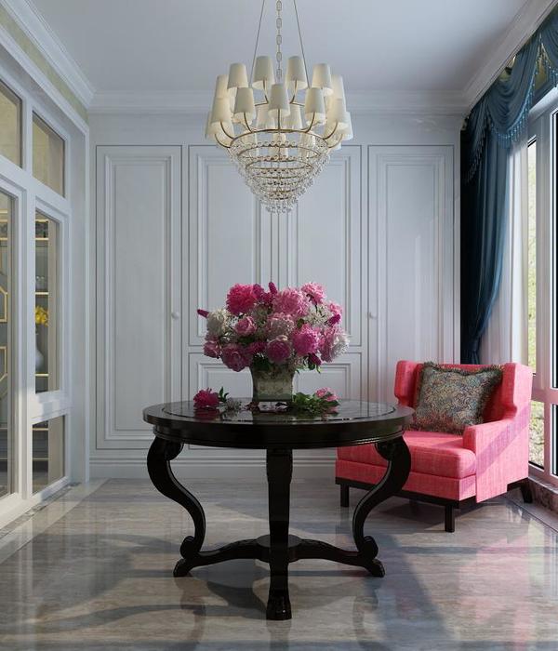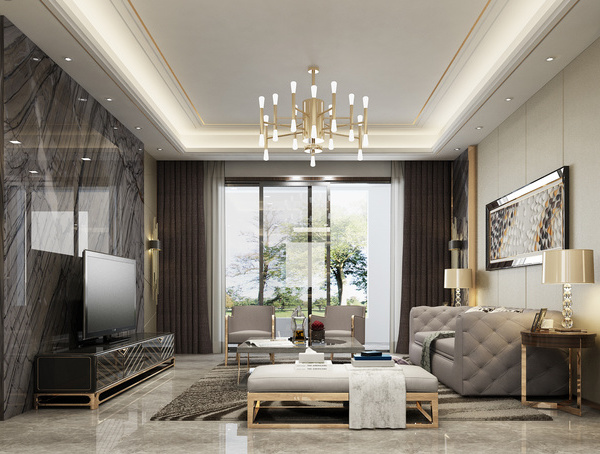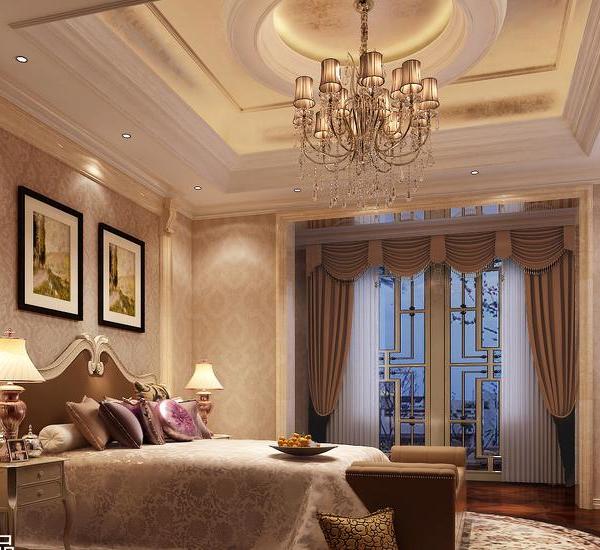The house is located in the beautiful area of the Tuscan Maremma, on the fringe of a shady cork forest where a local farm cultivates olive groves and vegetables and raises “Cinta Senese” pigs that graze freely in the nearby wood. Deeply linked to the territory due to the production activities and the hospitality it offers to travelers in its typical rural buildings, the company needed a rural home for the entrepreneur, at a short distance from the crops and the spaces for welcoming guests.
Therefore, the location has been set on the slope of a nearby hillock that gently descends towards a torrent, at the edge of the leafy cork forest. The project was aimed at finding a settled principle that, by introducing the necessary volume, would respect the land morphology and the beauty of the natural environment.
One of the most impacting factors on the environment is the height of the building, so we decided to adopt a semi-underground courtyard type, which would allow only one floor to emerge from the ground level. The internal courtyard "in the hole", in addition to providing ventilation and lighting to the basement areas, would also have created a protected area, a sort of private "secret garden" for family life so that only from this perspective the house would have appeared as a two-story building. The activities most linked to agriculture can be found in the basement, while the house rooms can be found on the ground floor, facing south on the slope that descends towards the ditch, each one equipped with spaces for outdoor living such as the porch, next to the kitchen, and the pergola placed to protect the main entrance.
The house fronts facing the valley have been designed in strong adherence to the ground, in a seamless relationship between inside and outside, mainly thanks to the large french doors that can be fully opened, and to the concrete podium surrounding the building, creating different opportunities for a break. In particular, the living area is characterized by a great visual permeability, with its large opposing windows that pierce the mass of the building, creating an architectural telescope towards the panorama, scenically framing the small town of Montepescali perched on the top of the nearby hill.
The excavation carried out to create the depressed court system revealed the presence in large quantities of an excellent stone suitable for construction work. It was therefore decided to cover almost the entire building with stone, with obvious environmental advantages, both for the debris disposal and for the "zero km" availability of construction material. The local stone has therefore characterized the building with its variegated colors, determining textured, vibrant and natural surfaces defining the masses, and optimizing the environmental insertion of the above-ground volume.
The villa has a reinforced concrete frame, buffered in brick, while the continuous ditch, which is fully walkable for maintenance purposes, is made with a reinforced concrete slab. The architectural choice of suppressing the overhang of the roof by hiding the eaves behind a veil built in continuation of the perimeter walls has given the volume a modern language, allowing the view of the pitched roof to be set back, and providing the volumes with a clear upper margin.
The horizontal development of the volumes above ground, the propensity towards the values of the mass, the purity of the volumes covered in stone, their sharp and simple plastic connections, are references to Mediterranean architecture, revisited in a modern, minimal key. The study of the elevations is focused on the balance between the solid wall mass and the rare voids of the openings and porticoes, which in any case never affect the stereometric solidity of the volume. The intervention is completed with landscaping using endemic species adapted to the area with low water demand.
{{item.text_origin}}

