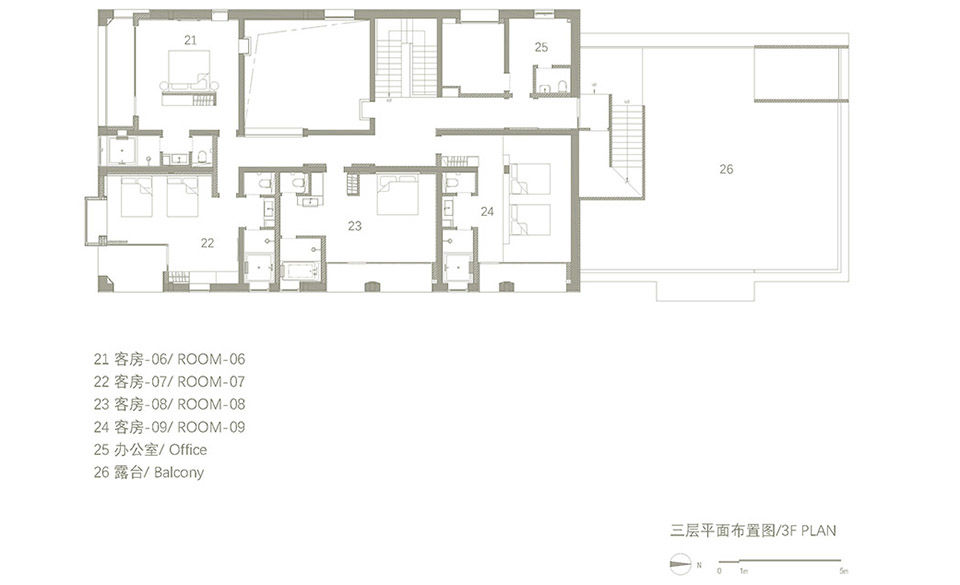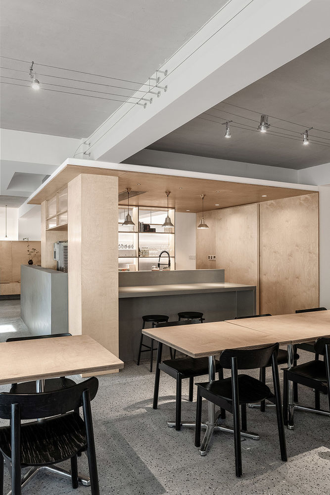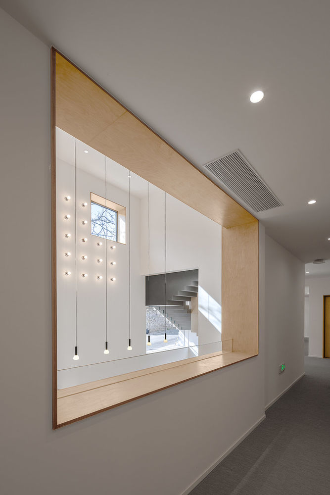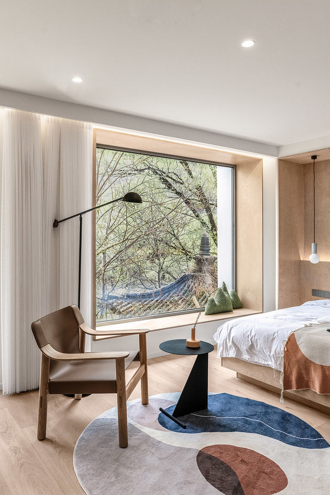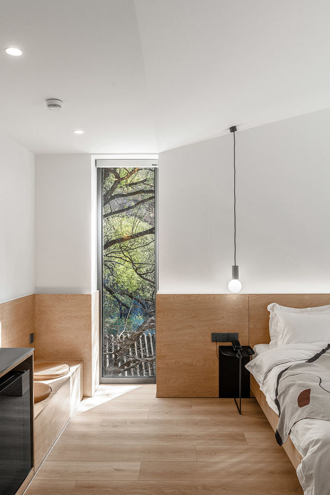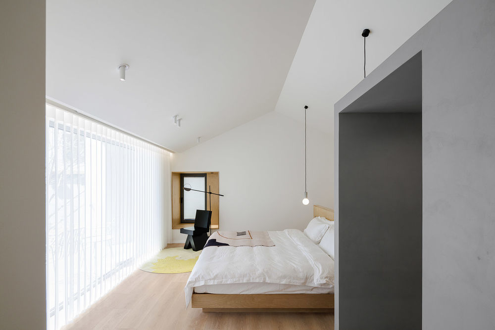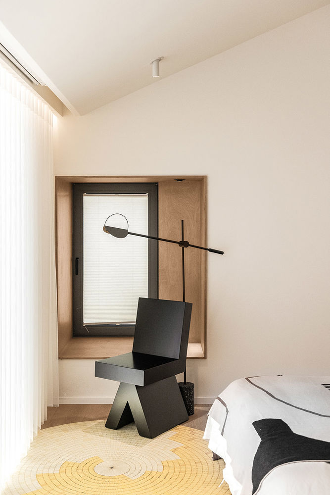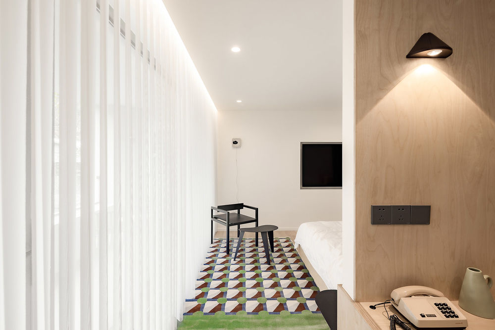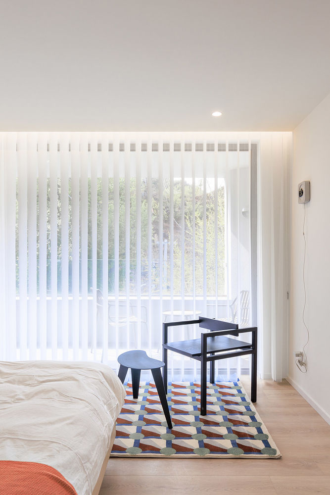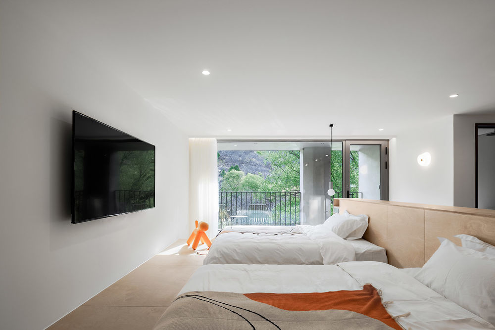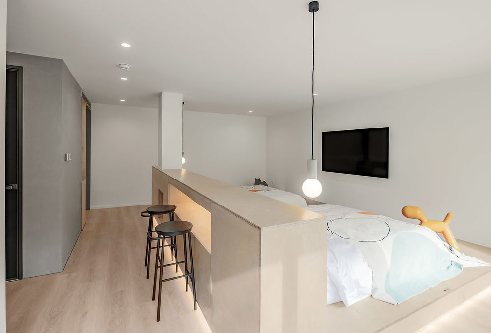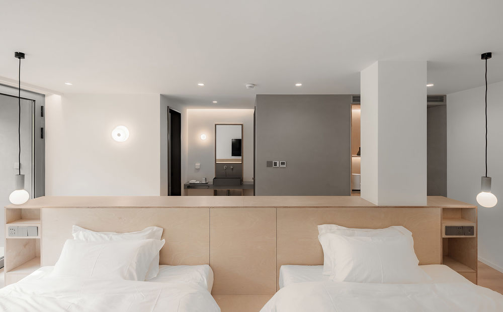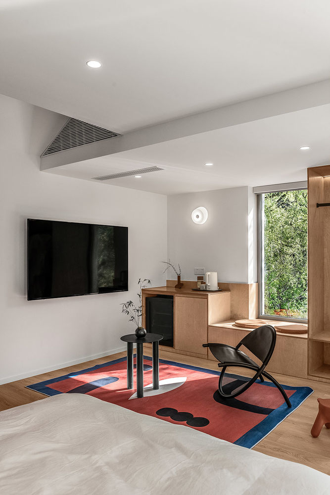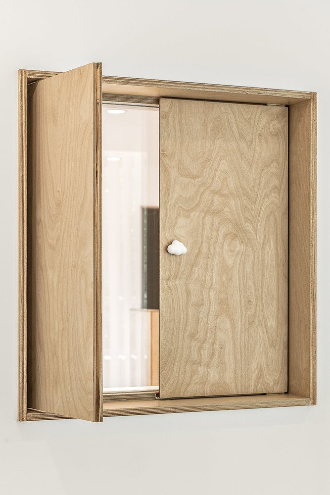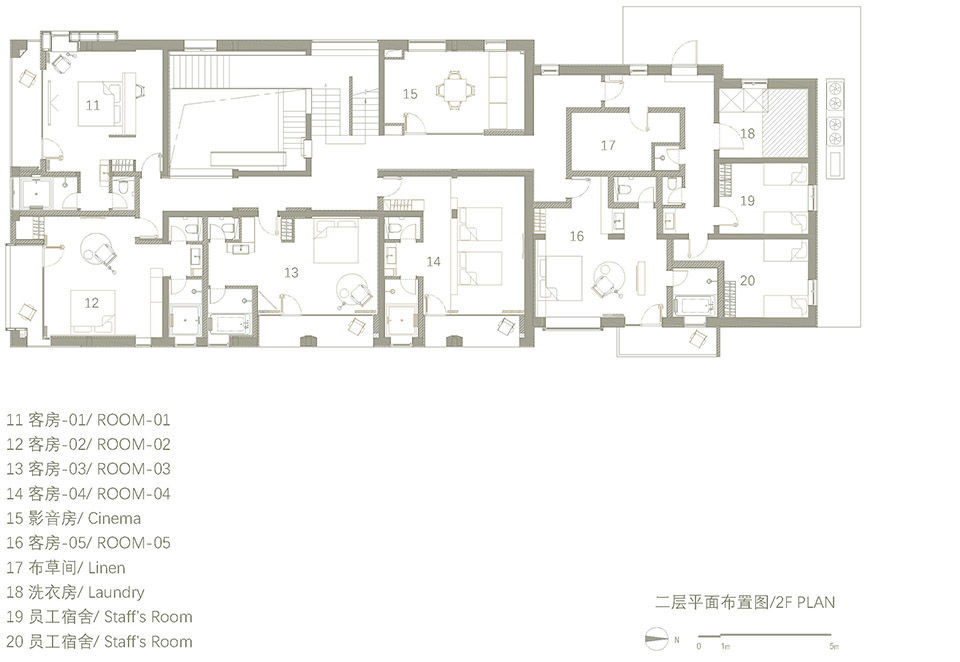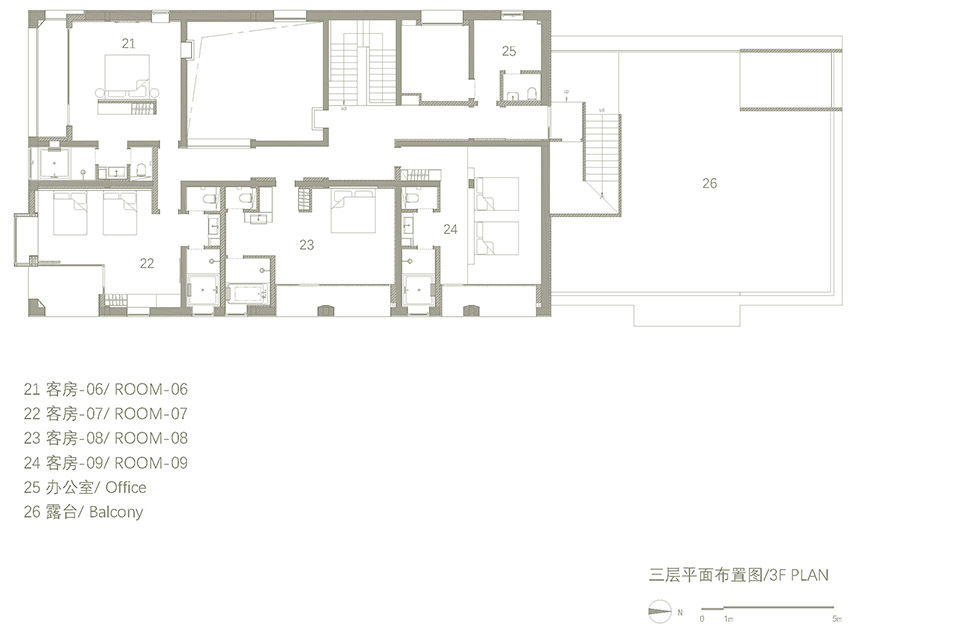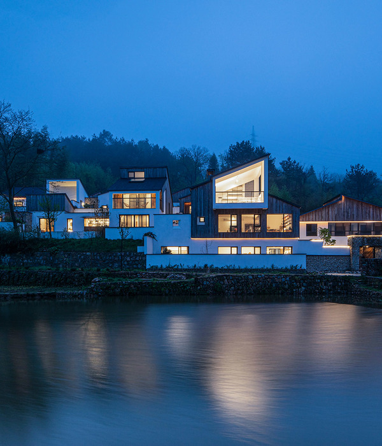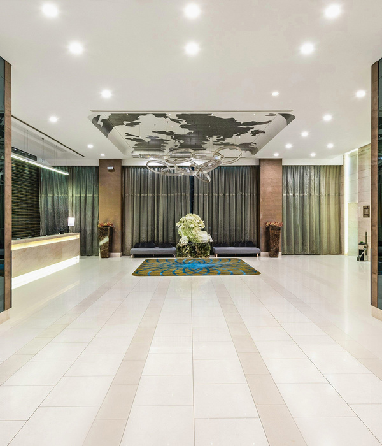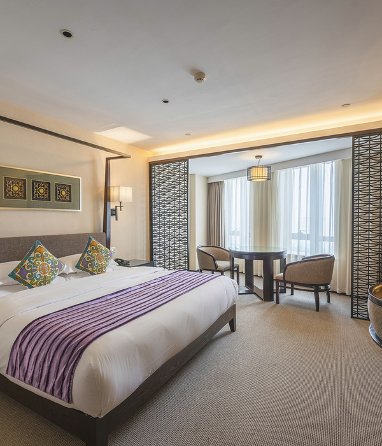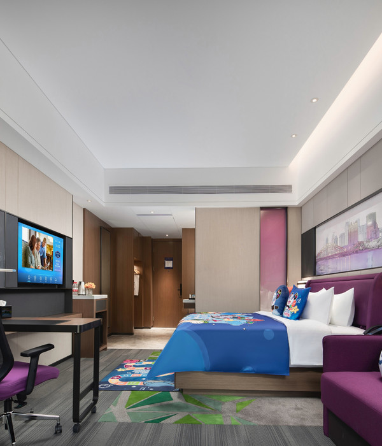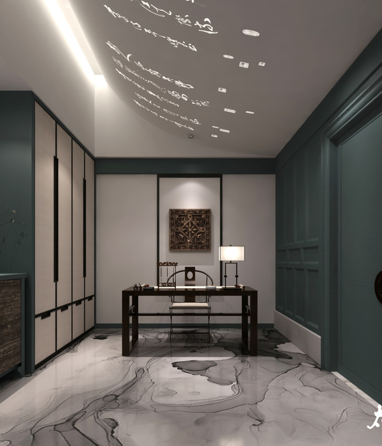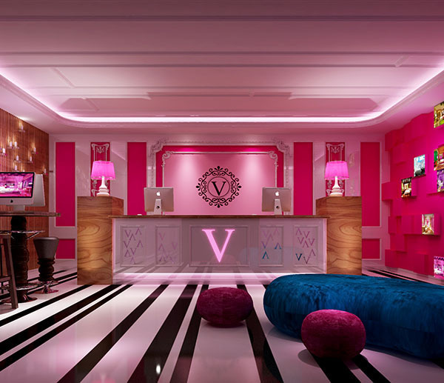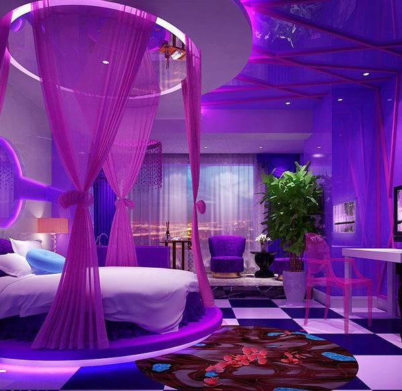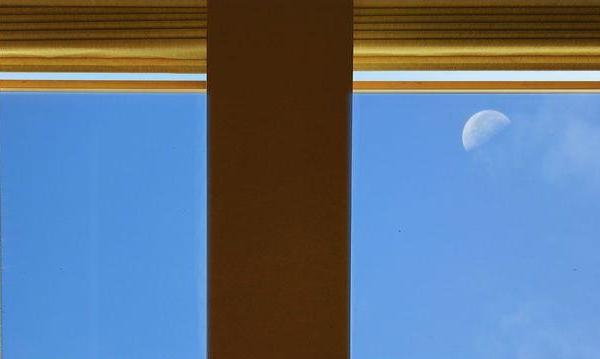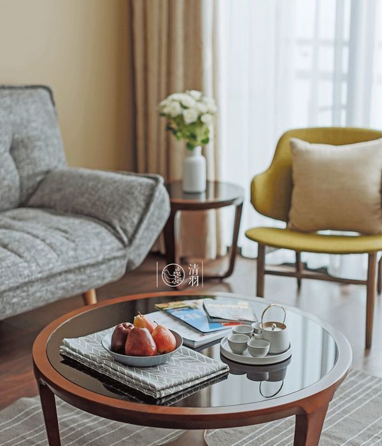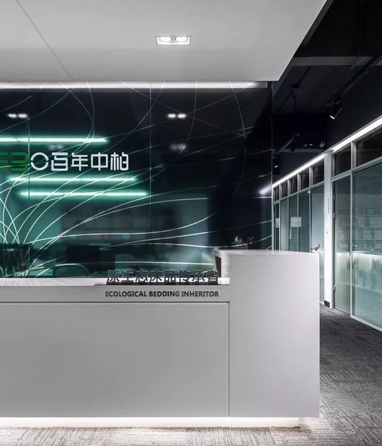走神旅社 | 亲子友好、光影交织的山谷之家
2021年入夏,北京雁栖湖上游七公里的山谷之中,未来以北初访这处河畔的建筑。这是一个依势而建的三层农家旅舍,构造极为规整、对称,最初的建造逻辑是最大限度地利用面积。与目之所及的翠山斜林、蜿蜒散落其中的古长城,以及入耳的流水泠泠相对,它的内部空间显得幽暗、狭窄。在与业主确定“脱离日常使用体验”与“mind wandering”的方向后,团队开始了为期三年的“走神”设计,并最终改造了这处山谷中的旅社。
During the summer of 2021, Fon Studio made our initial visit to a riverside construction situated in the valley, seven kilometers upstream of Beijing’s Yanqi Lake. The three-story farmhouse was skillfully integrated into its surroundings, displaying an impeccable symmetry and precise layout. The primary aim during its initial construction seemed to be the efficient utilization of available space. Contrasting the expansive view of lush mountains, the meandering ancient Great Wall blending with the verdant landscape, and the delightful sound of flowing water, the interior space appeared dim and confined. After establishing with the owner the intention of creating an experience detached from daily routines and fostering moments of introspection, the design team embarked on a three-year transformation journey, ultimately realizing the completion of the hotel nestled in the serene valley.
▼项目概览,overall of the project © 秦维
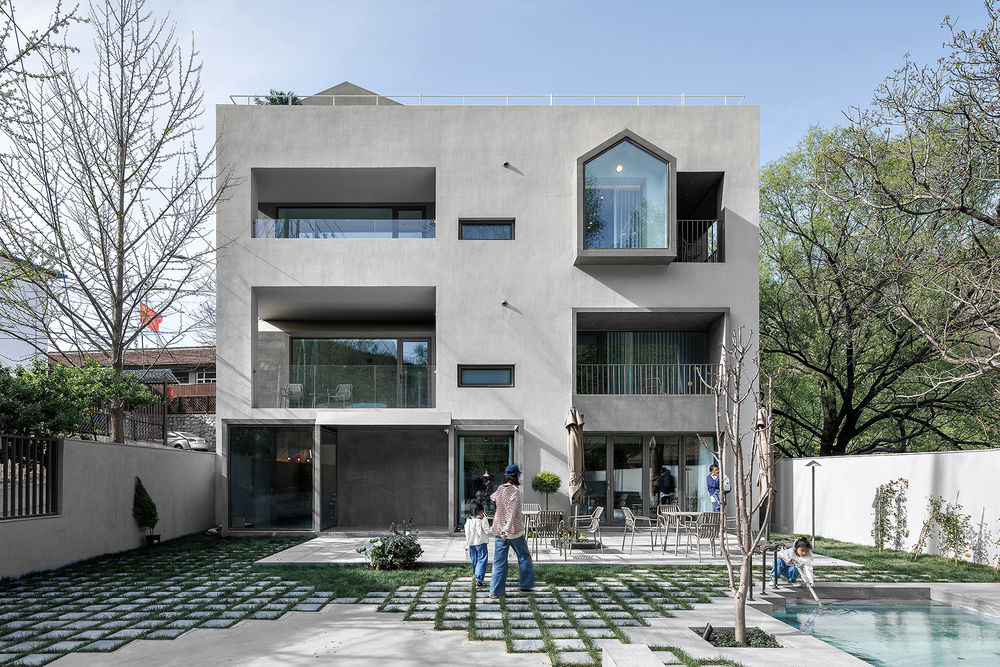
受制于东侧的南北向河道,和西侧与之平行的道路,使得原始建筑的南北进深较长。北高南低的地基结构,决定了建筑首层仅能容纳来访者行至1/3的进深处,继而伴着幽暗的光线,将我们的视线引向楼梯上方高窗。原始场地的现状呈现,如同在自发地提出需求,使得团队因势利导,找到对应的解题思路——室内光线随太阳东升西落,山影因而敏感地变化延伸,将这份场域的敏感性保留下来的同时,使之更加朗目明快。
▼改造前,before renovation ©未来以北工作室
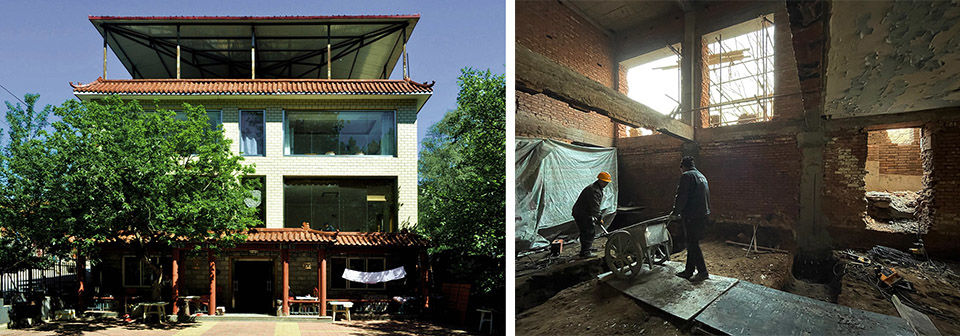
The original structure is bounded by the east-facing river flowing from north to south and the parallel road to the west, resulting in an elongated north-south depth. Its foundational layout, featuring a higher elevation on the northern end and a lower one on the southern end, limits the ground floor’s reach to only one-third of the depth. Beyond this, dim lighting leads us toward the elevated window above the staircase, seemingly expressing its demands from the outset. The indoor lighting responds delicately to the sun’s movements, including its rise in the east, its descent in the west, and the consequent elongation of the mountain’s shadow. I aim to preserve this responsive quality while simultaneously enhancing the overall brightness.
▼项目鸟瞰,aerial view of the project © 秦维
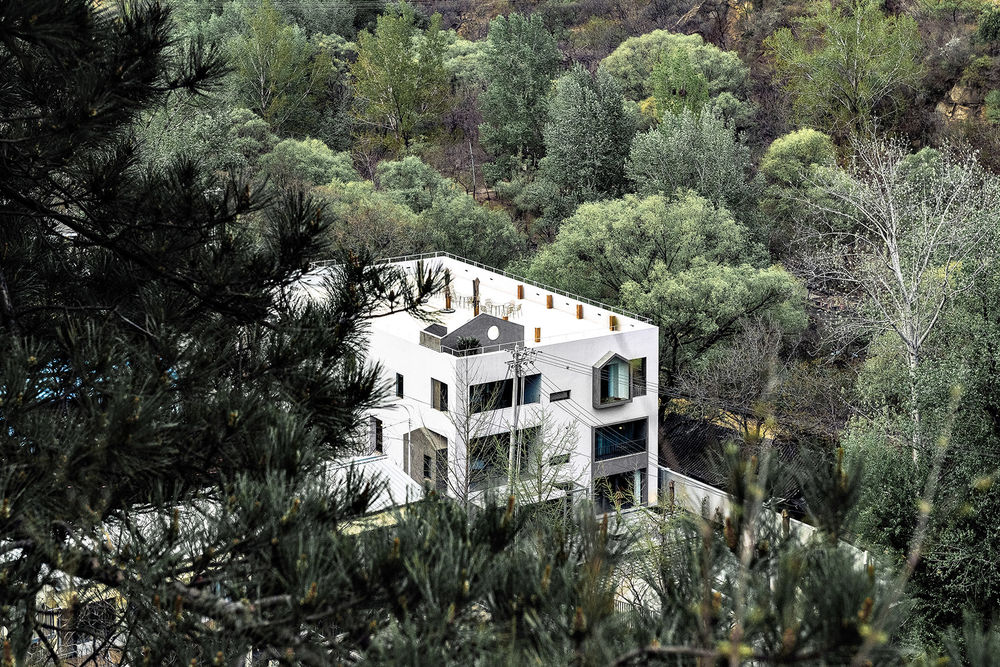
建筑形体的改造和室内功能的分布均指向走神旅社的运营特征——亲子友好。在一开始,团队就将最具特征感的小房子造型,错落放置在立面不同的位置、方向,以打破原有立面平均且对称的构图,来访者还未到达之前,就能在远处留意并感受到这座建筑松弛质朴的个性。
▼分析图,analysis diagram ©未来以北工作室
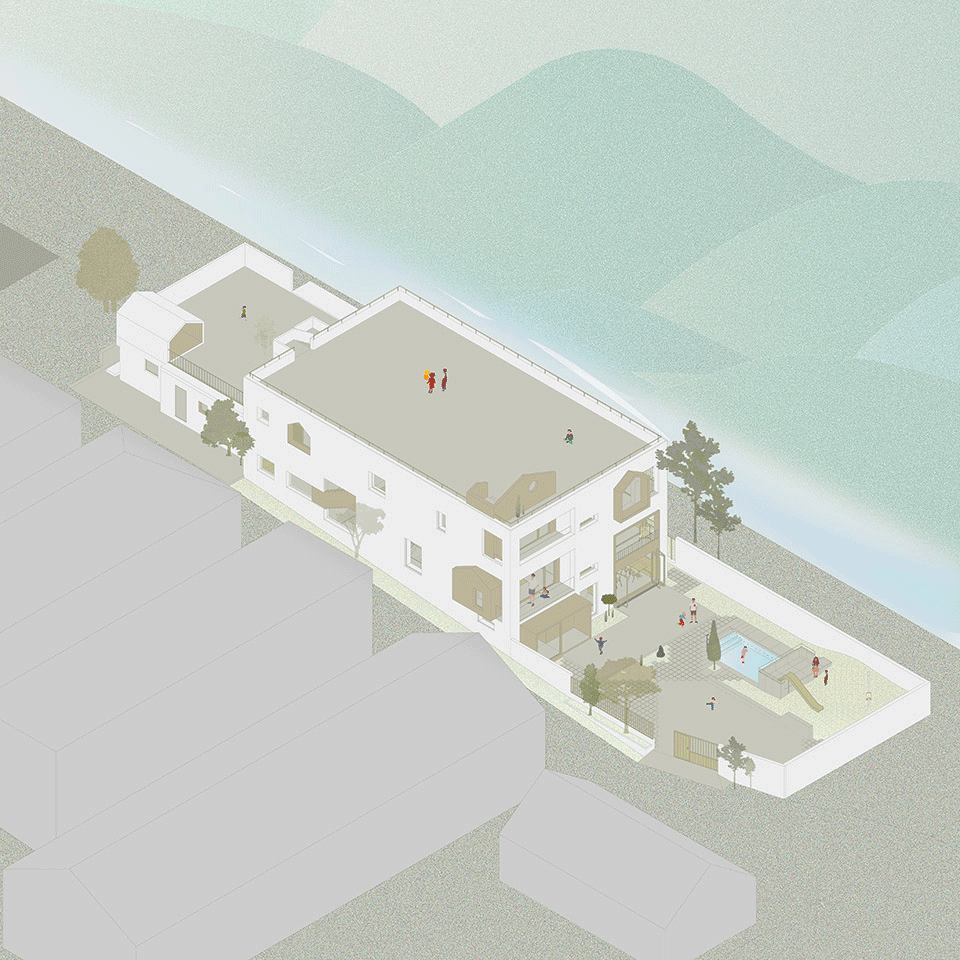
The reconfiguration of the building’s structure and the arrangement of interior functions all reflect the operational theme of diversion, emphasizing a family-friendly environment. Initially, the design team employed easily recognizable small house shapes, positioning them in various orientations throughout the building. This approach disrupts the original structure’s uniform and symmetrical layout, resulting in a relaxed and unassuming character that is perceptible even from a distance.
▼沿街视角,street view © 秦维

▼沿街立面,facade along the street © 秦维
▼立面近景,closer view of the facade © 秦维

▼庭院一侧入口立面,entrance facade facing the courtyard © 秦维
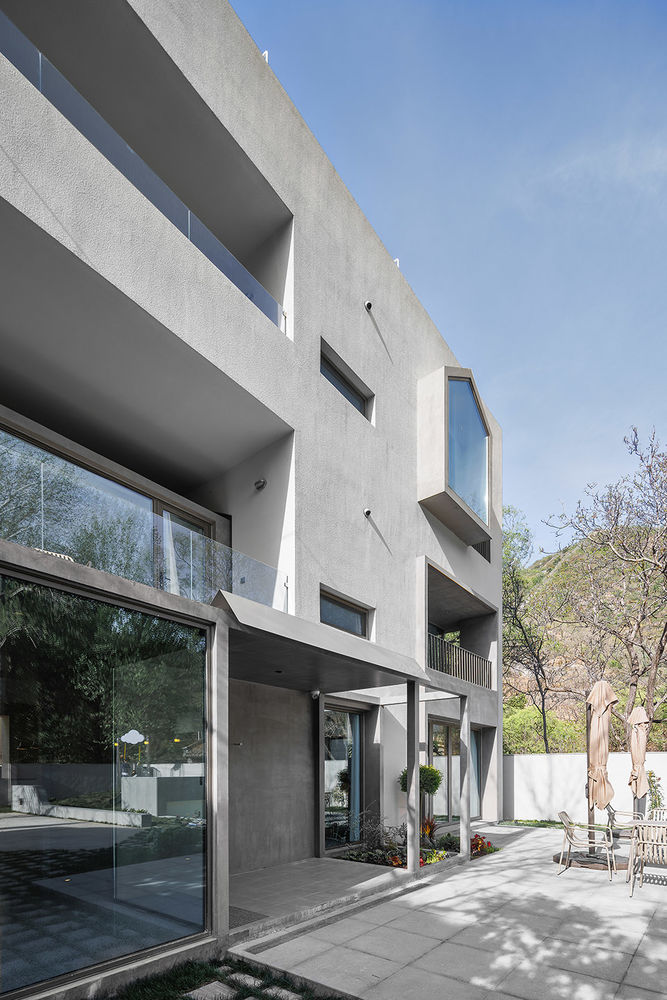
▼错落的屋顶露台,scattered roof terraces © 秦维
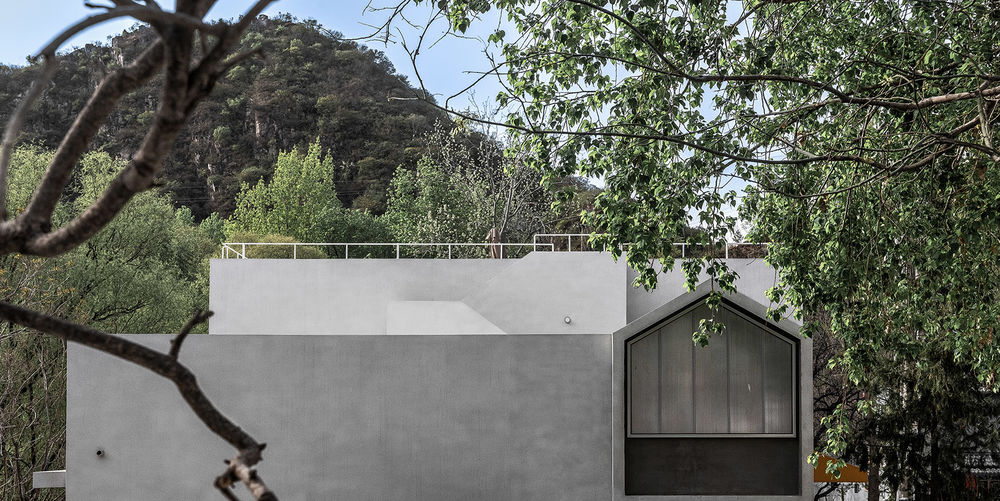
▼露台细部,details of the terrace © 秦维
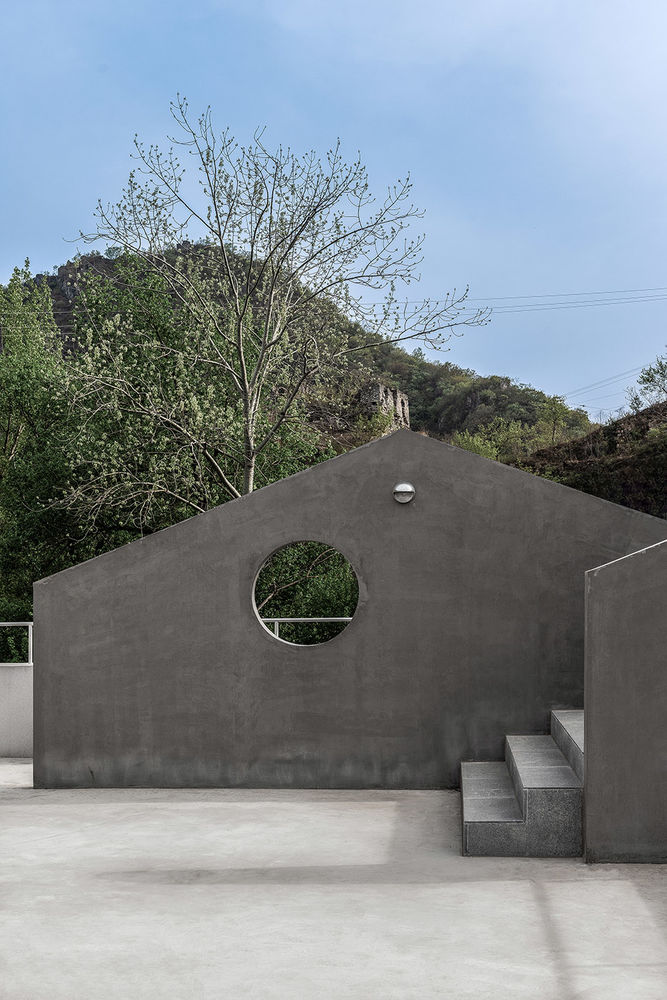
外立面的形态,和室内每一个功能空间都息息相关,为了让住客能够获得更多体验,真正意义上的放松自在,团队最终将居住主题控制在9间大客房的配比,释放出更多面积,用于塑造舒适明亮的公共空间,其他部分则作为配套或留白空间而存在。
The facade design of the building is intricately linked to each functional area within. In prioritizing the guests’ sense of relaxation and comfort as they traverse the space, our renovation strategy naturally involved reducing the number of rooms and creating more inviting and well-lit public areas. This shift was a crucial decision in the process. Following discussions with the hotel manager, Fon Studio ultimately restructured the main area to consist of 9 spacious guest rooms, with the remaining sections serving as support or open areas.
▼庭院鸟瞰,aerial view of the courtyard © 秦维
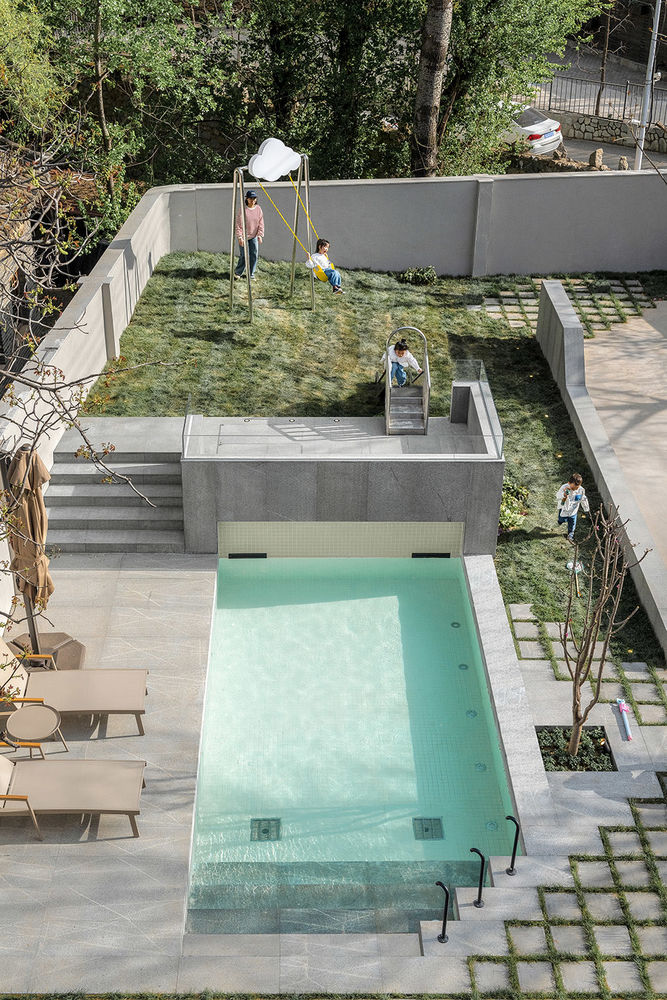
▼庭院细部,details of the courtyard © 秦维
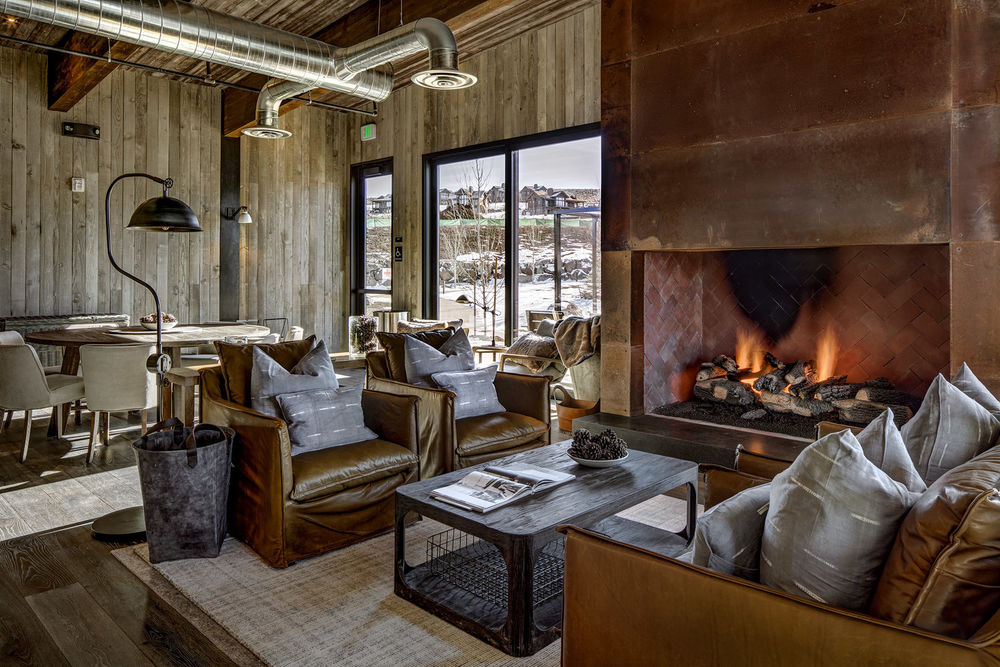
▼泳池细部,details of the pool © 秦维
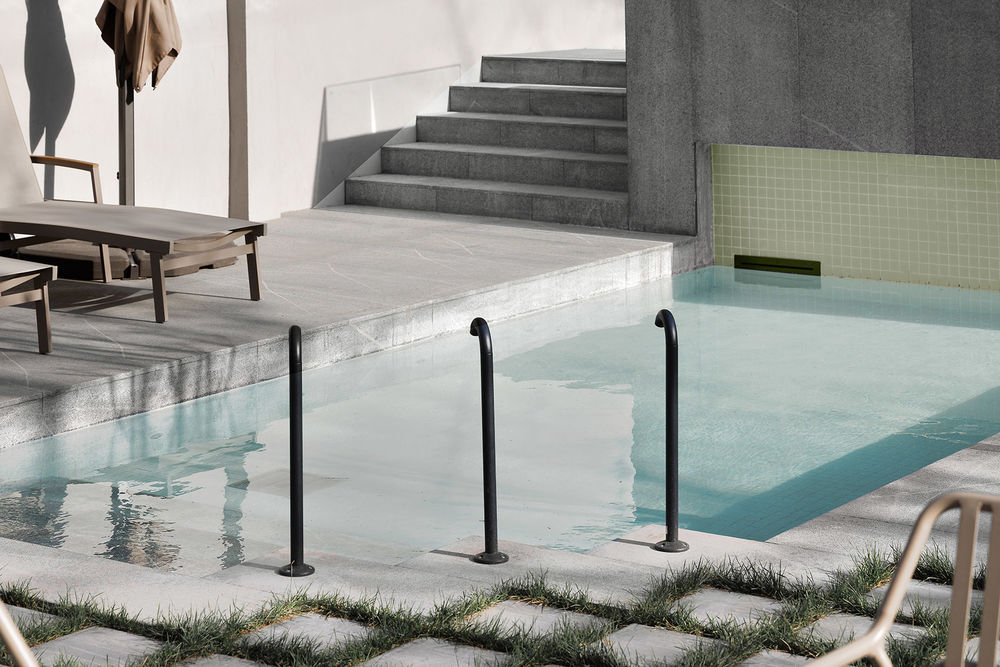
▼儿童游戏场地,children‘s playground © 秦维
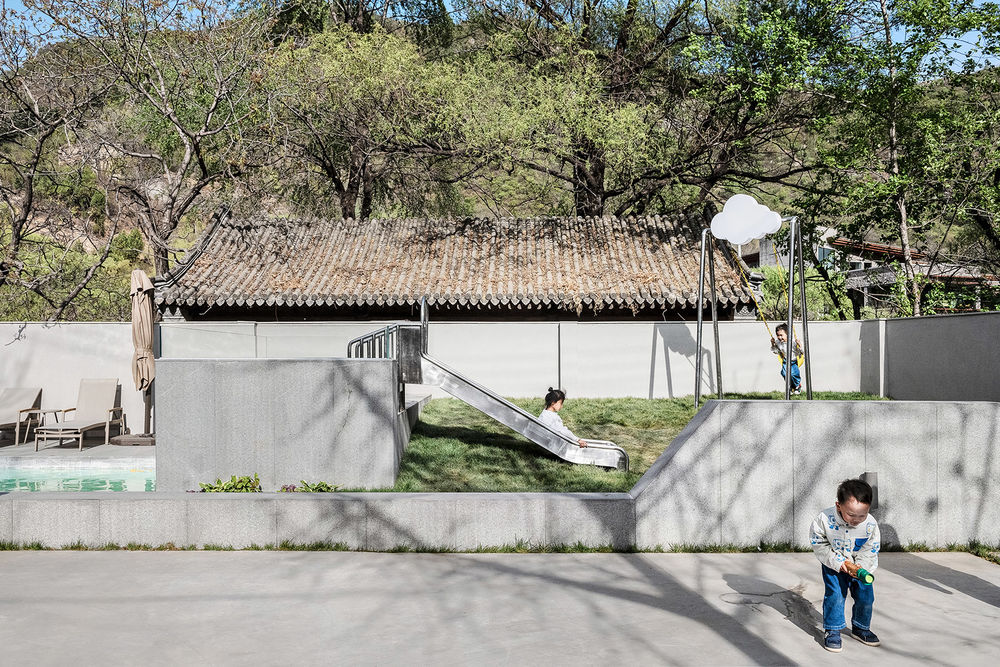
▼细部,details © 秦维
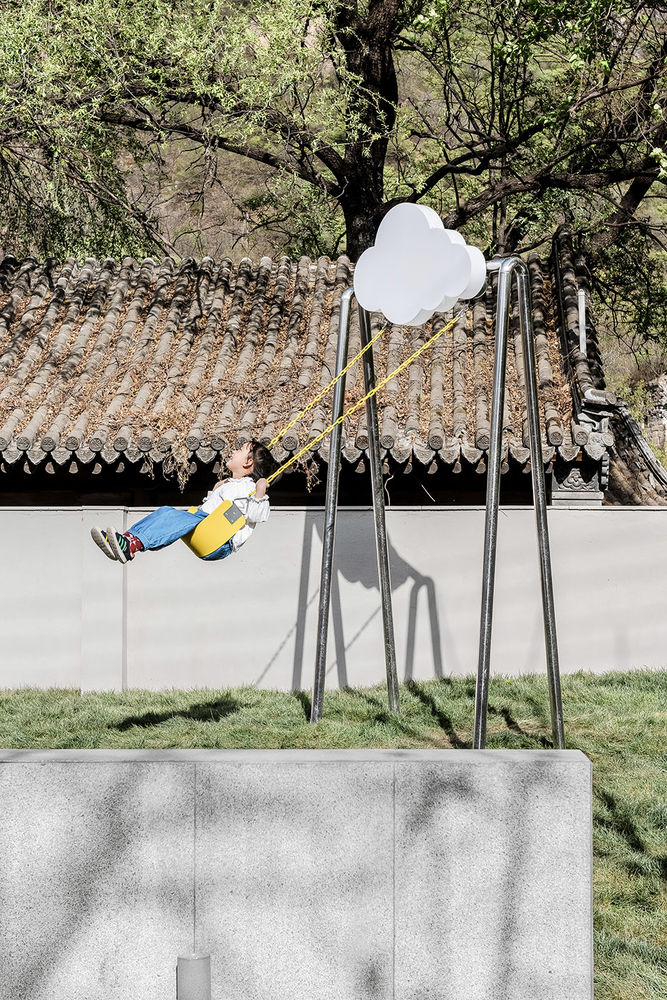
作为改造策略里的重要环节,团队首先在建筑西侧,嵌入一个纵向的“负盒子”,拆除墙体和楼板使之挑空,借以连接入口的接待区和环绕“负盒子”的走廊。它将透过西侧高窗,投射在室内墙壁上的树影,分享给空间的所有人。日光斜照,月华如水,白天与夜晚,轻盈透亮的空间质感,均为大小朋友提供了开放趣味的场地怡然自乐。
Initially, Fon Studio introduced a longitudinal “negative box” on the western side of the structure, removing the walls and floor slabs to create an open area. This void space serves to link the entrance reception area and the corridor encircling the “negative box,” allowing a clear view through the elevated height on the western side. The tree shadows cast by the windows onto the interior walls are shared with everyone within this space. Day or night, the overall translucent quality also provides a secure and engaging spot for children of all ages to play.
▼纵向的“负盒子”, the longitudinal “negative box” on the western side of the structure © 秦维
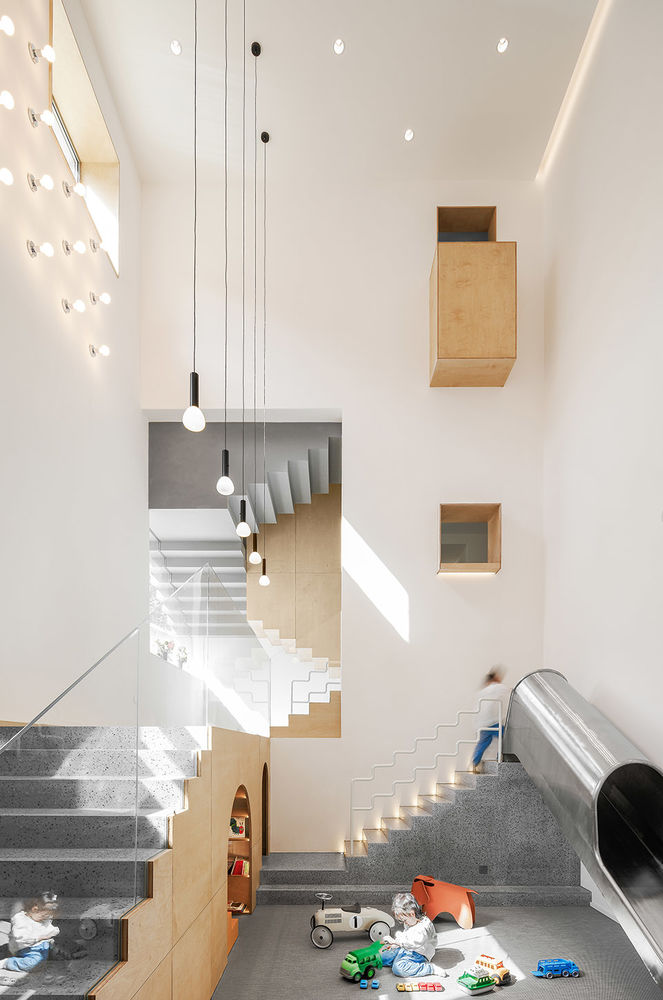
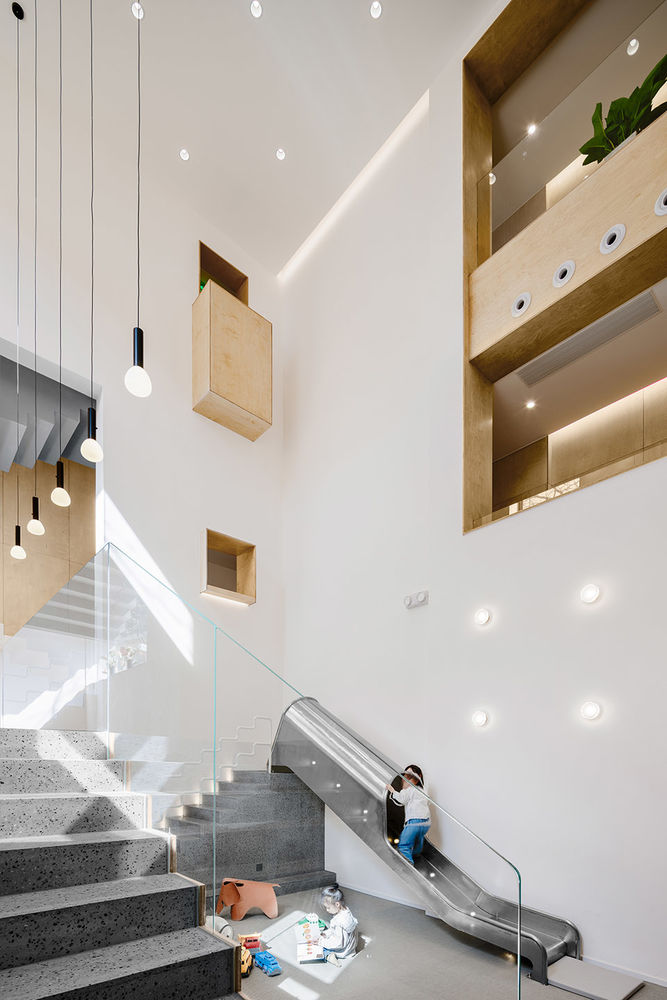
▼开放趣味的场地,a secure and engaging spot for children of all ages to play © 秦维
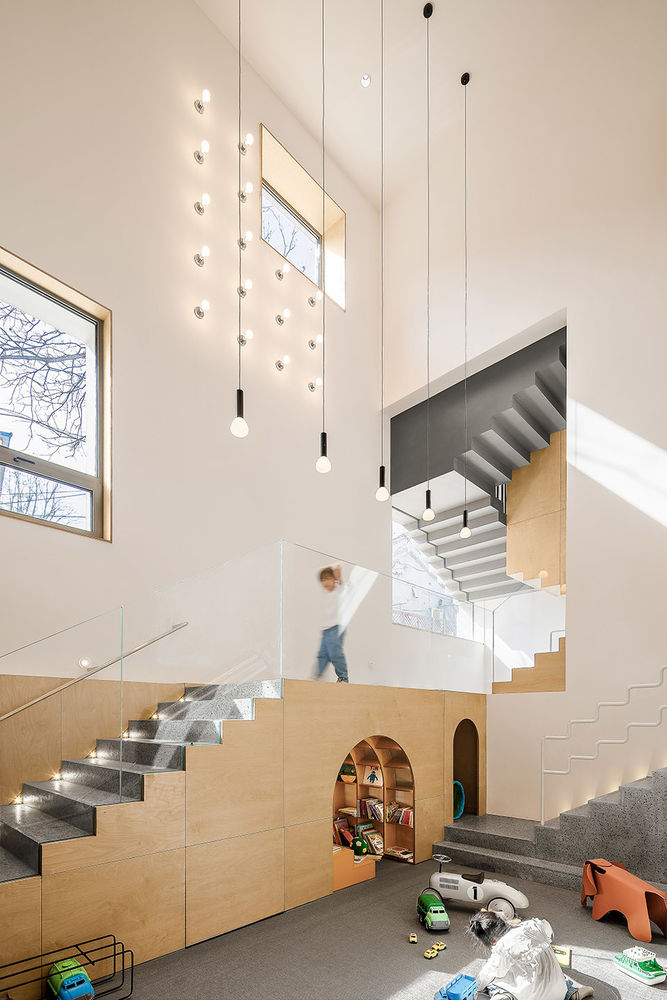
▼轻盈透亮的空间质感,the overall translucent quality © 秦维

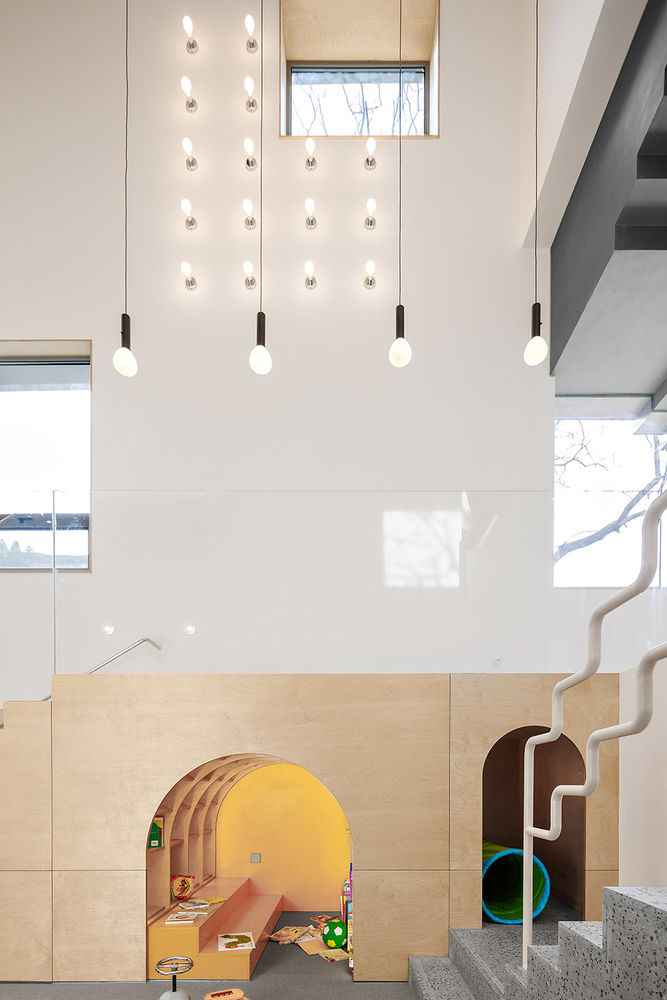
▼由接待空间看楼梯,viewing the staircase from the reception © 秦维
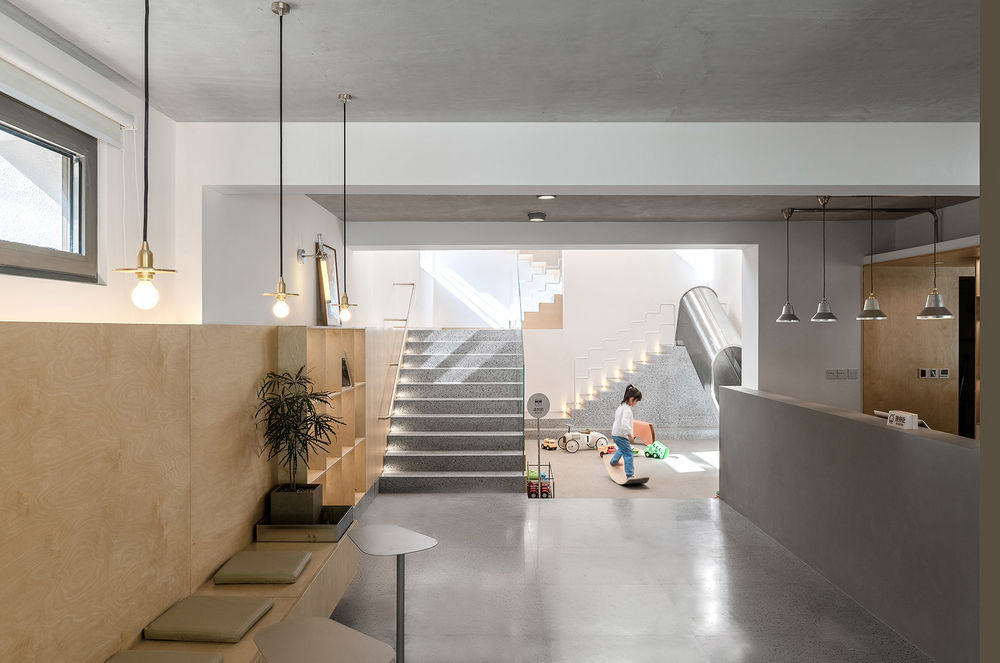
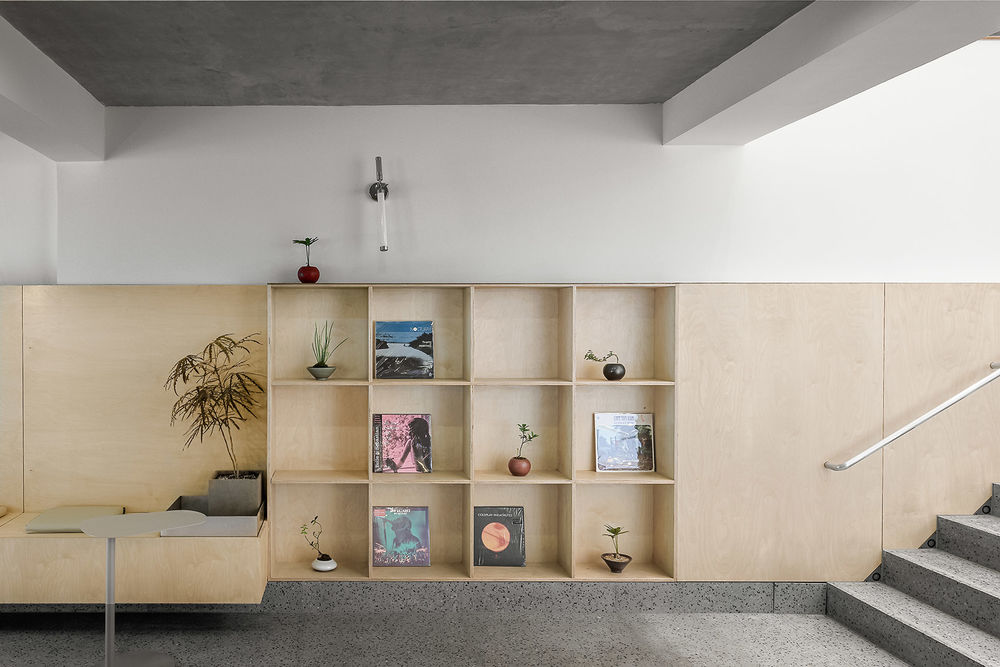
▼楼梯细部,details of the staircase © 秦维

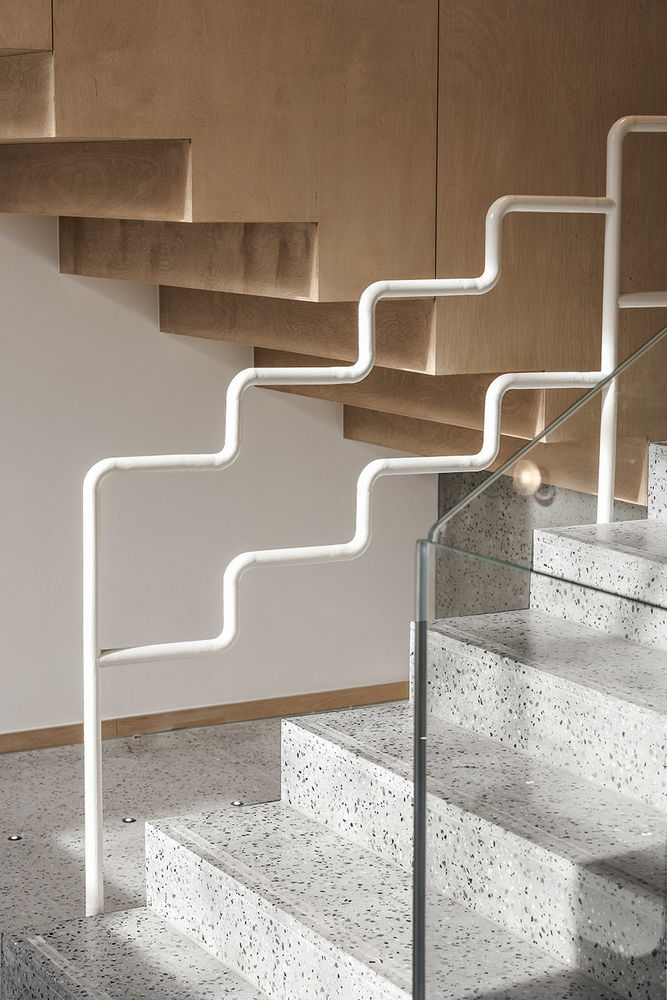
▼楼梯与走廊,staircase and hallway © 秦维
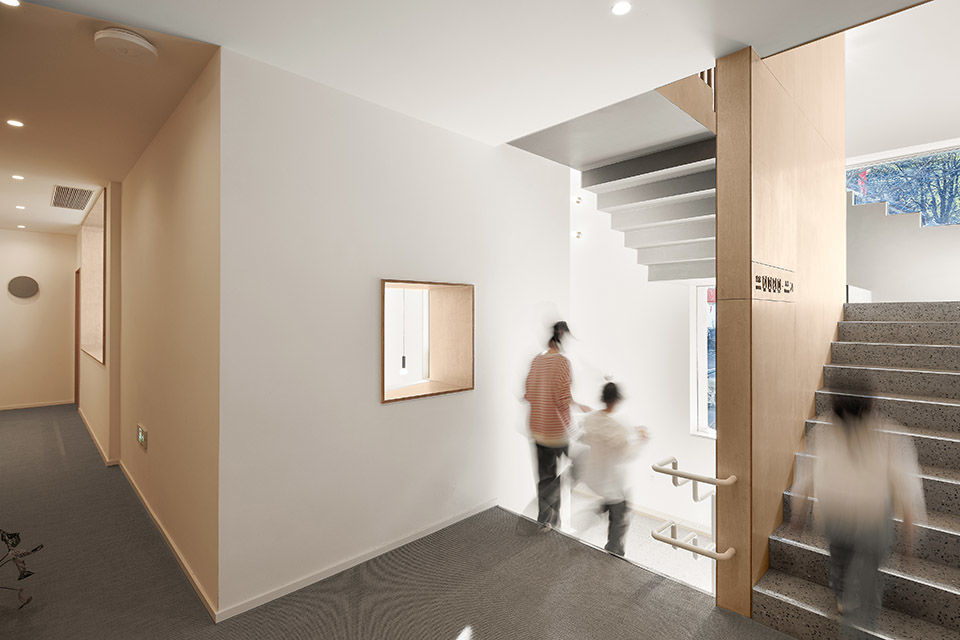
▼接待台,reception area © 秦维
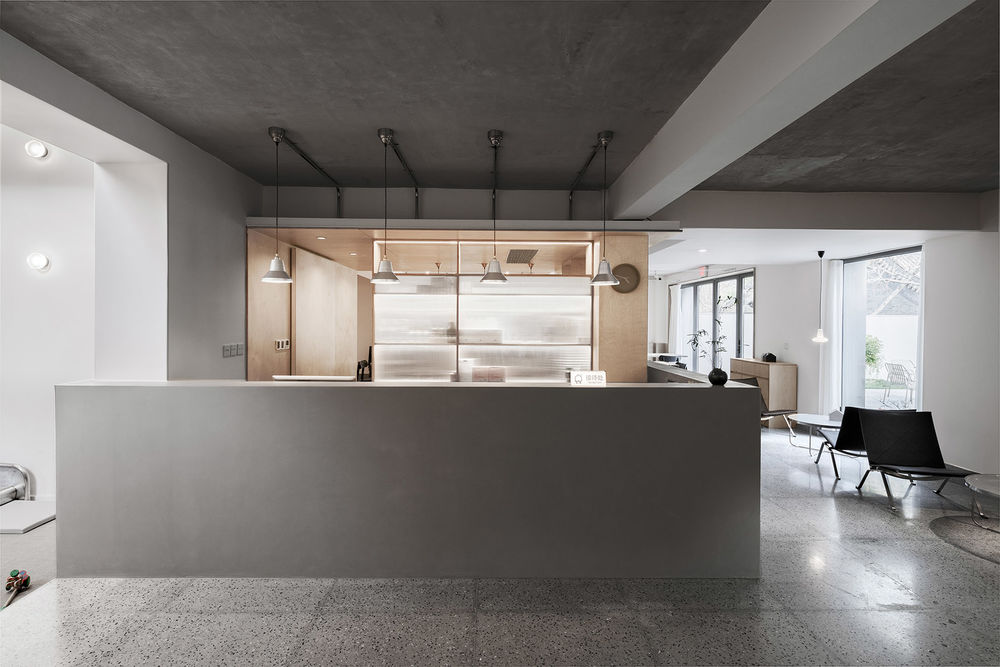
▼餐厅,dining area © 秦维
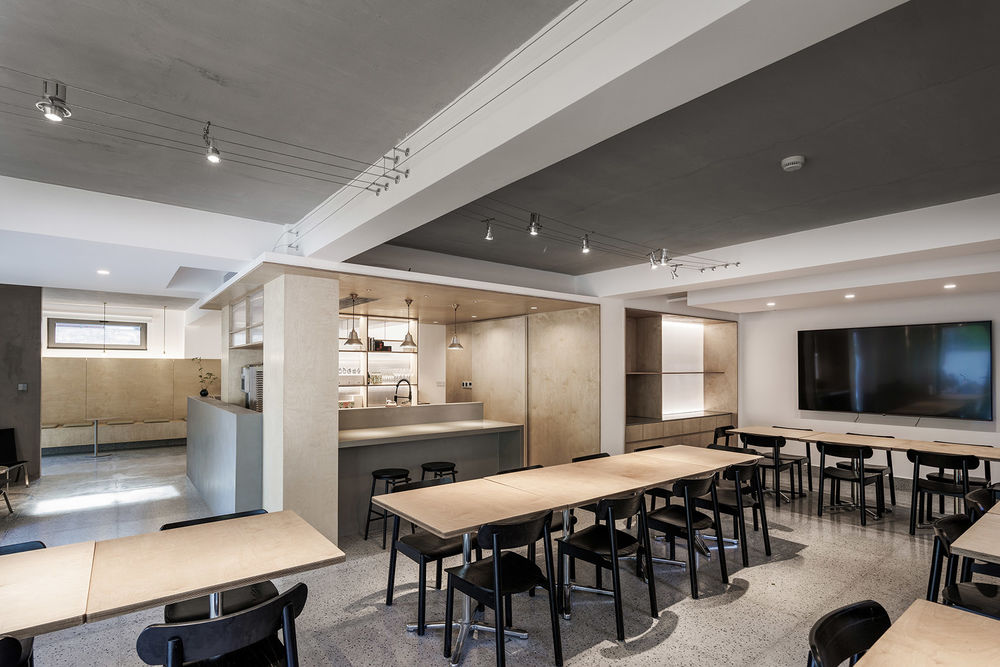
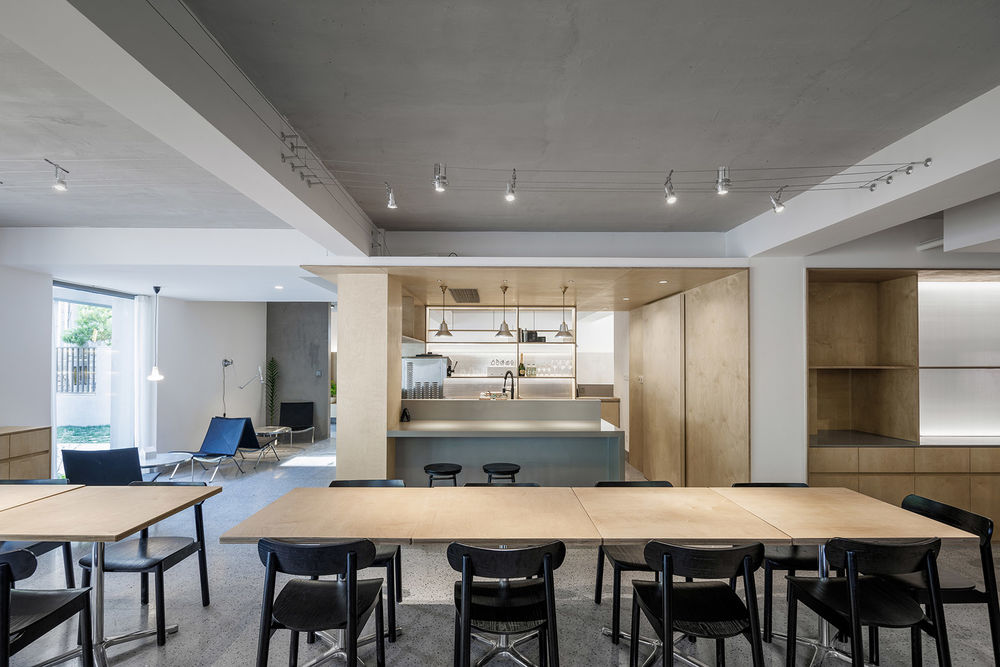
原有对称分布的24个狭小居住空间,经过设计过程中的推敲整理,被集中呈现为9个各异的独立客房,均被布置在二、三层的东侧和南侧,以便得到最好的景观。与由外向内这种常见的设计思路相反,不同客房内部各异的处理方式,赋予原本单调的立面形制不一而同的改造逻辑,顺其自然地形成两类外观形态:一部分向外延伸,形成插入建筑的体块;一部分向里退让,形成内凹。
Reconfiguring the initial 24 symmetrically positioned small areas into 9 distinct guest rooms with varied spaces constitutes a focused embodiment of the design’s intricate details. All the guest rooms are positioned on the second and third floors along the east and south sides to capture the finest views. Employing diverse spatial treatment methods within each room significantly impacts the previously uniform facade from interior to exterior. Some sections protrude outward, forming an embedded block, while others recede inward, creating a setback. When evening comes, every nook bathed in luminous radiance reflects the beacons on the nearby mountainside.
▼客房,guest room © 秦维
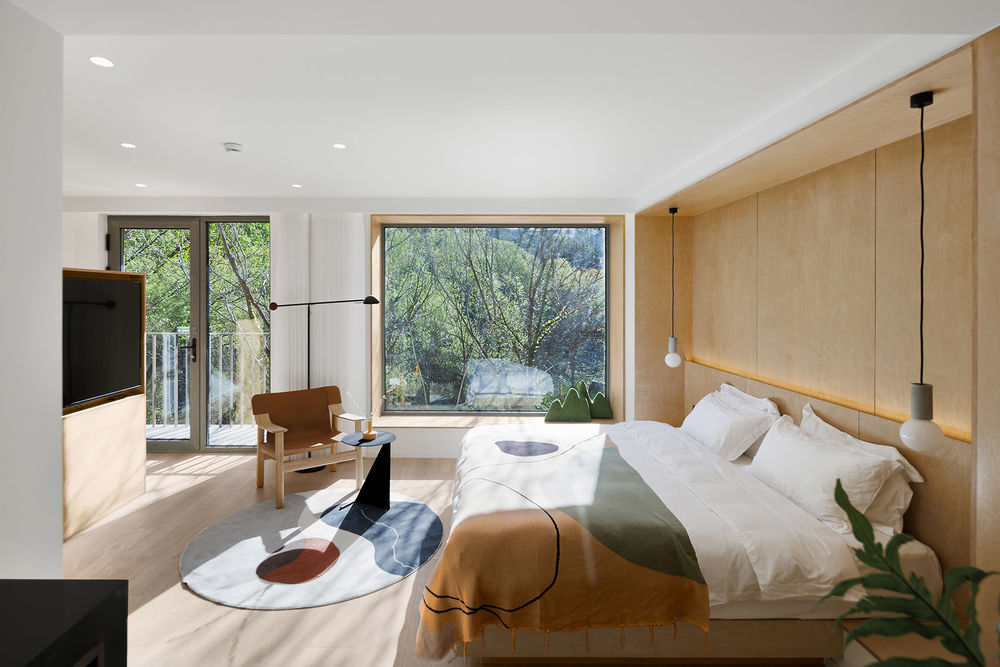
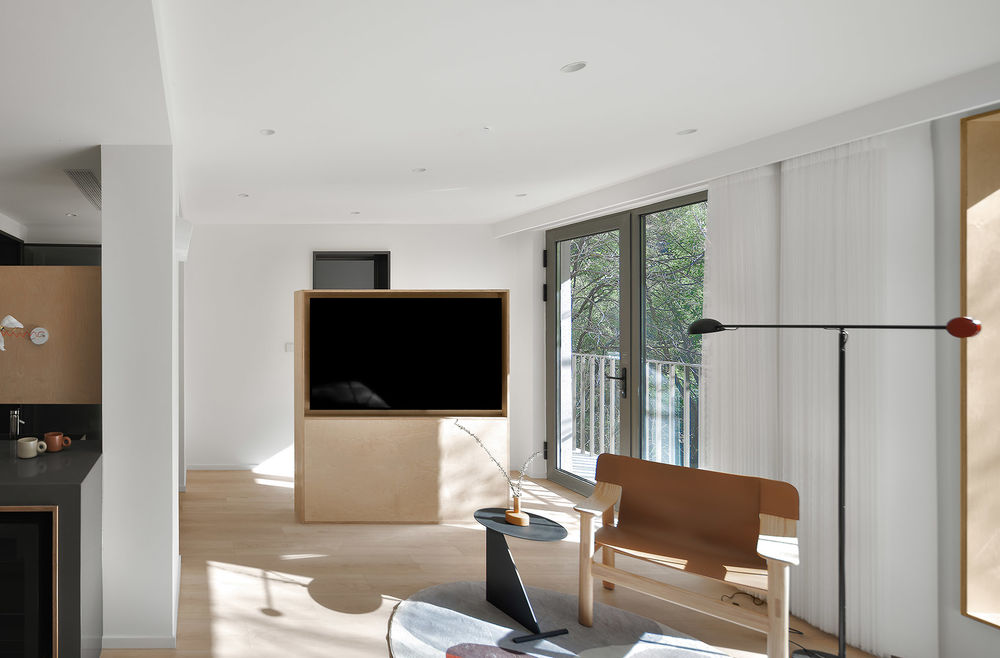
▼不同客房内部各异的处理方式,diverse spatial treatment methods within each room © 秦维
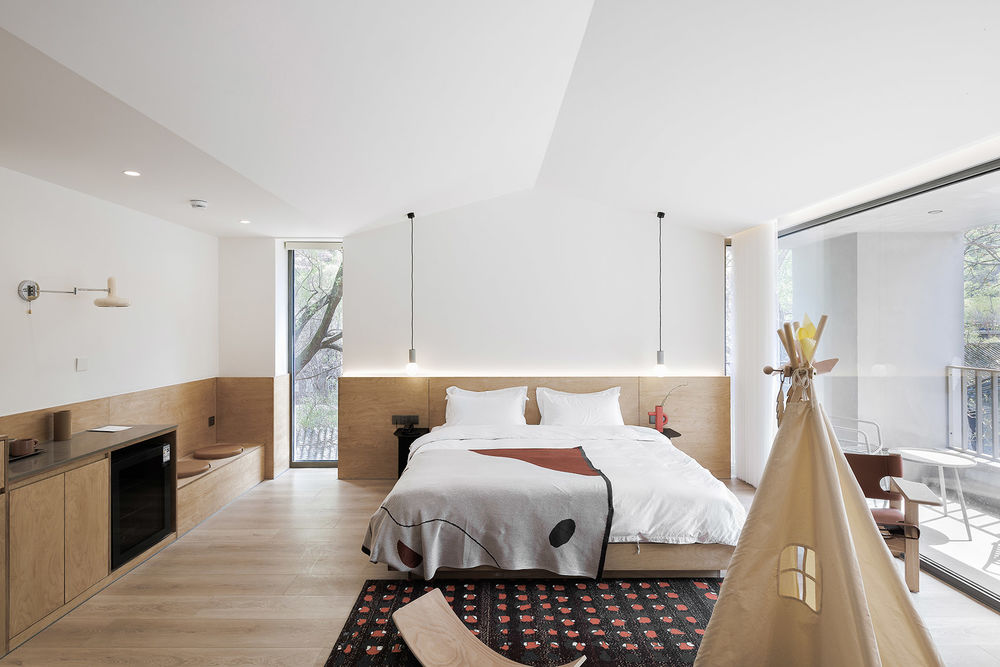
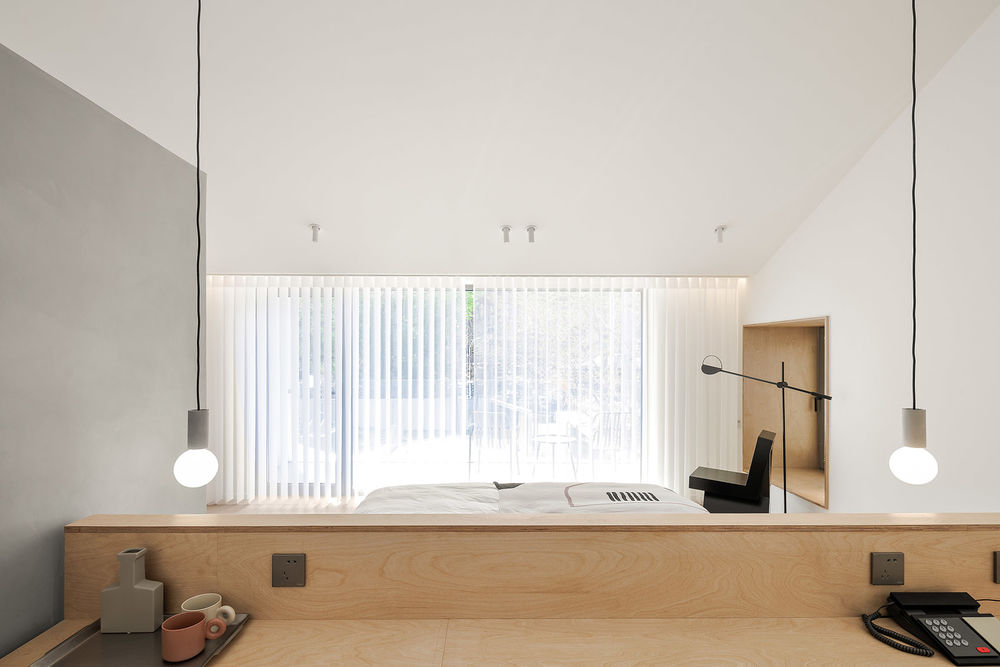
▼独立客房均被布置在二、三层的东侧和南侧,以便得到最好的景观,rooms are arranged on the east and south sides of the second and third floors for the best views © 秦维

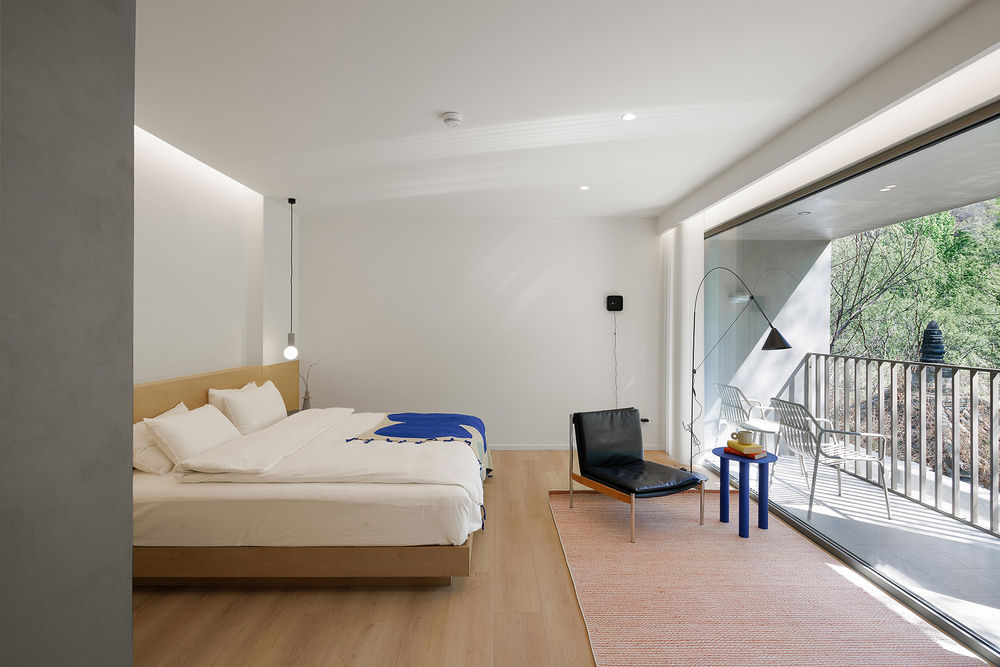
▼退入到客房内部的阳台体块,balcony volume retreated inside the guest room © 秦维
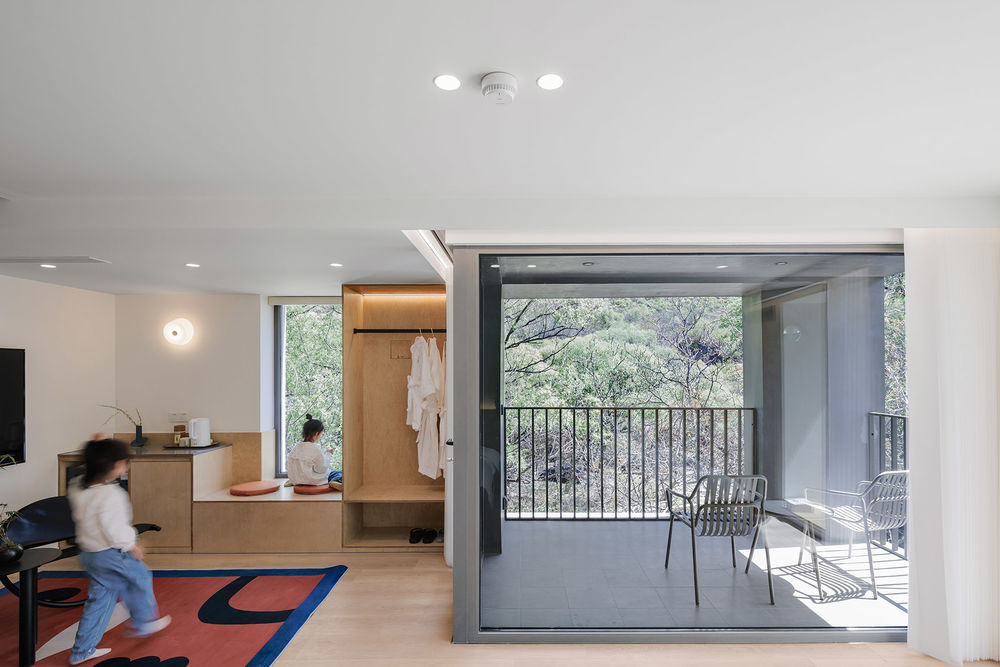
▼客房细部,details of the guest room © 秦维
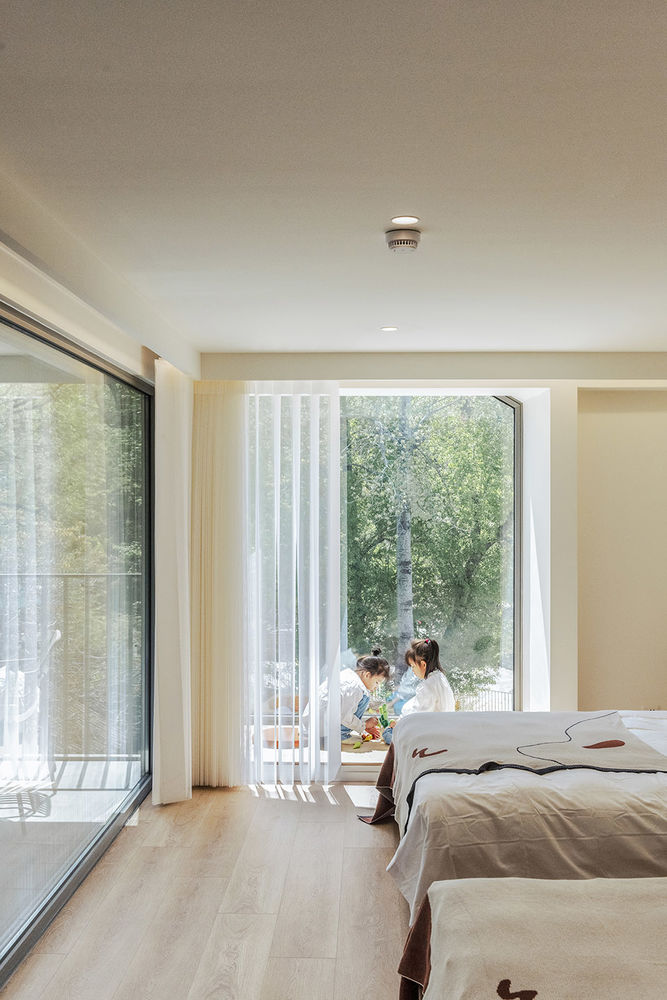
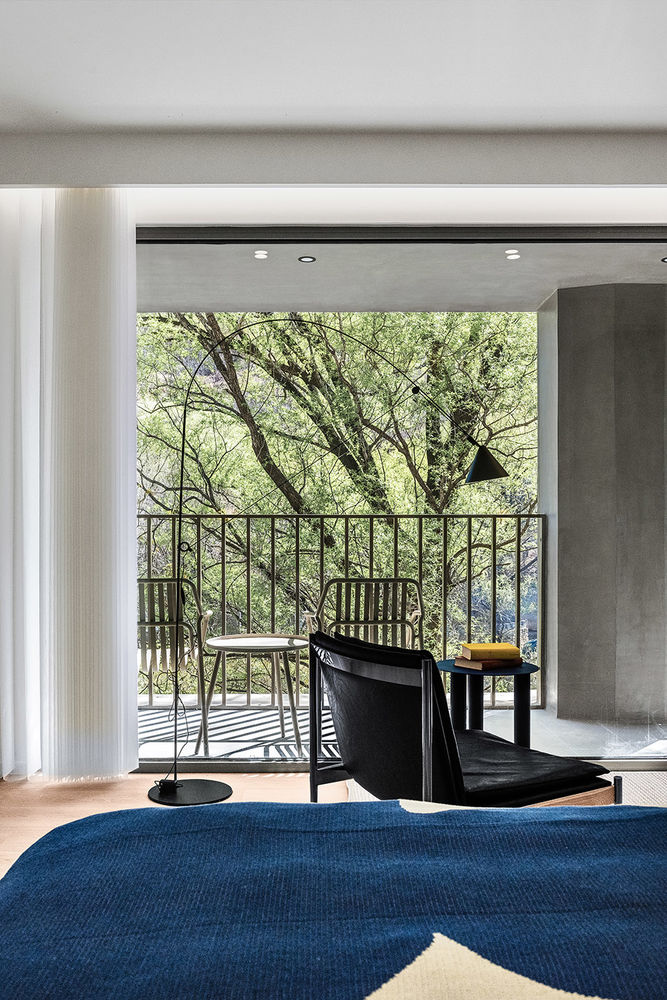
身在此山中,四周邻里错落,公路穿行。一座功能齐备、质朴轻松的旅社,试图提供给当下的都市人群,一个偶尔发呆走神的去处,这也是未来以北关于此次改造设计的原点。入夜时分,盏盏亮起的灯火,簇拥于旅社的各个角落,与不远处古长城的烽燧交相辉映,颇有散漫的闲趣。
Nestled amid the mountains, surrounded by sparse settlements, and intersected by highways, this fully functional, unassuming, and serene structure offers an opportunity for urban dwellers to occasionally indulge in distraction, thereby forming the cornerstone of our renovation design.
▼一层平面图,1F plan ©未来以北工作室
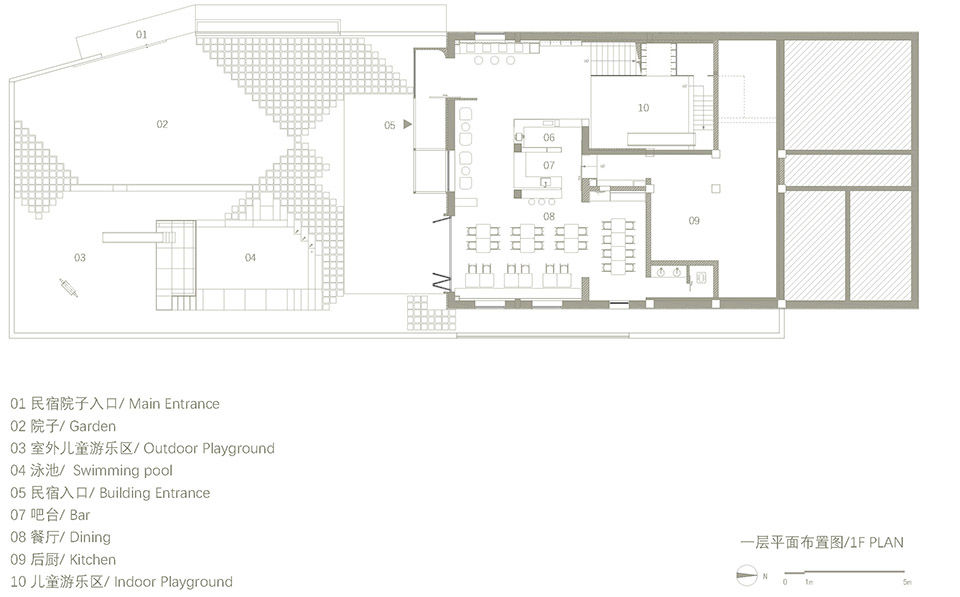
▼二层平面图,2F plan ©未来以北工作室
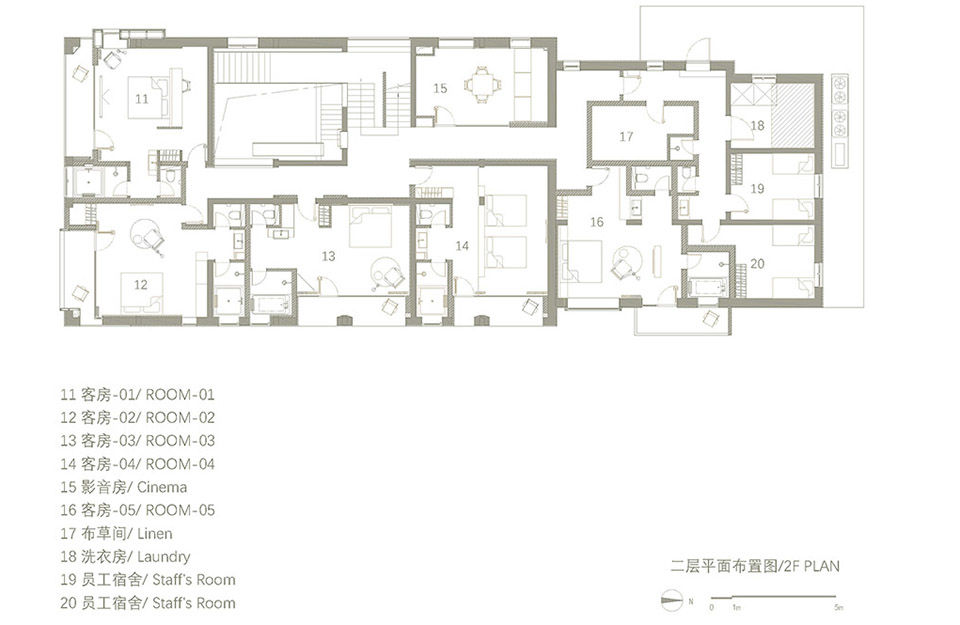
▼三层平面图,3F plan ©未来以北工作室
