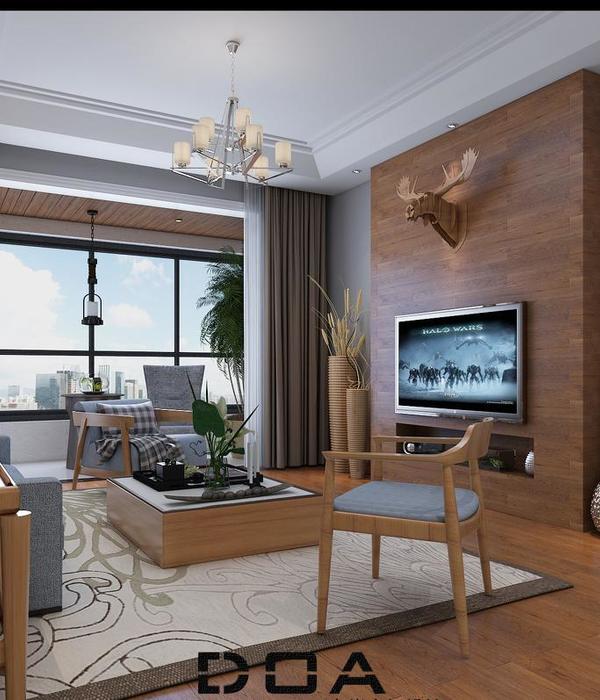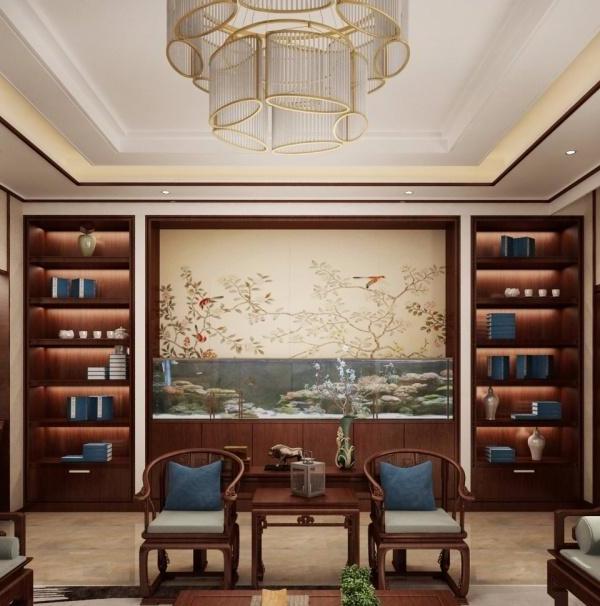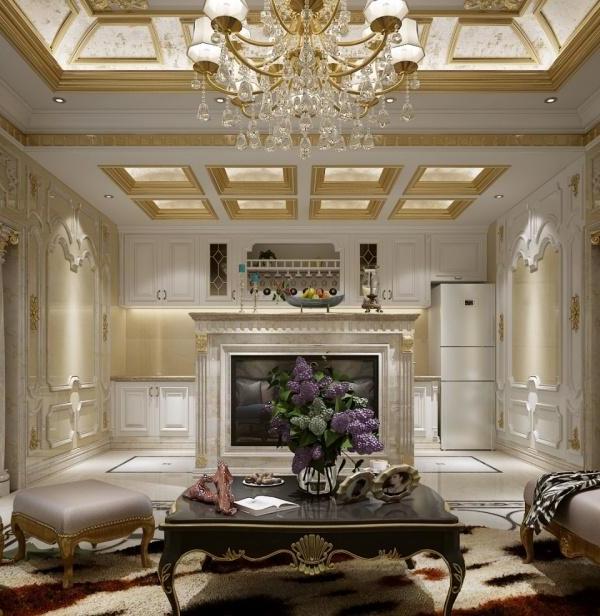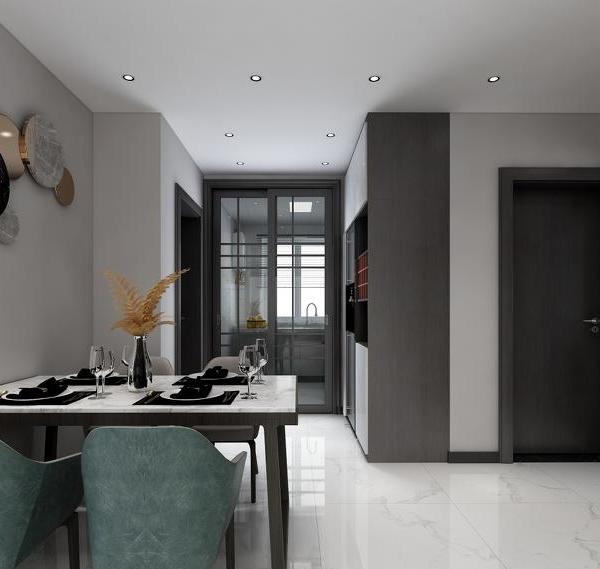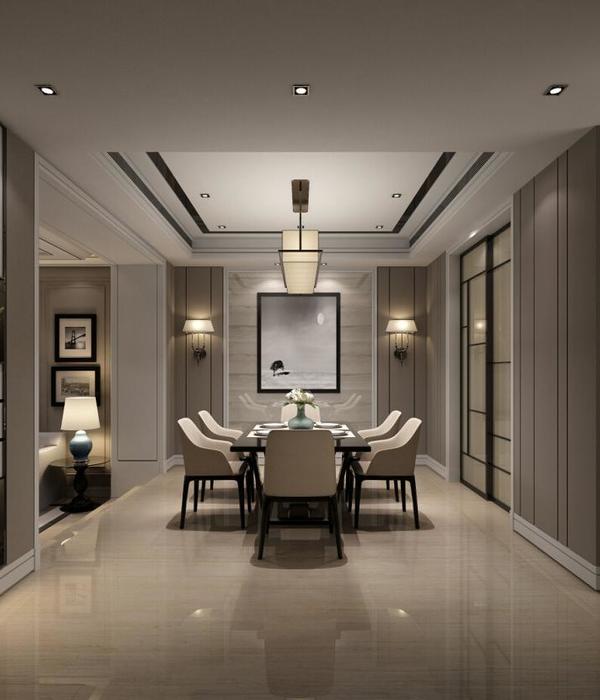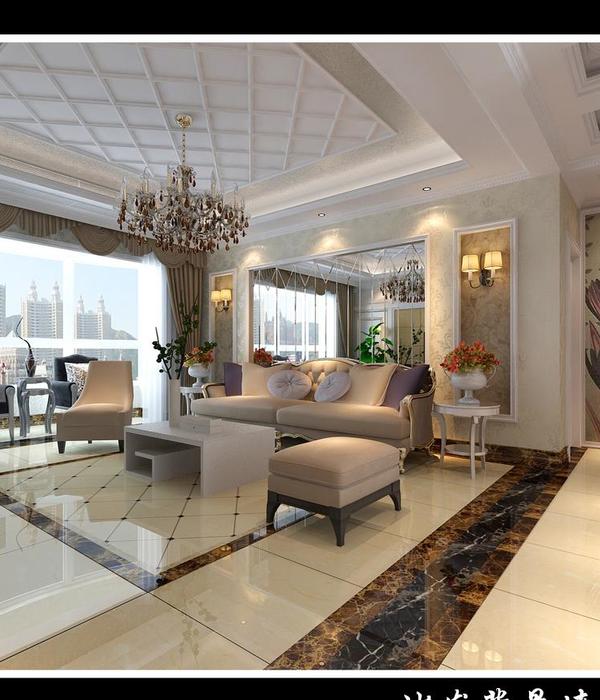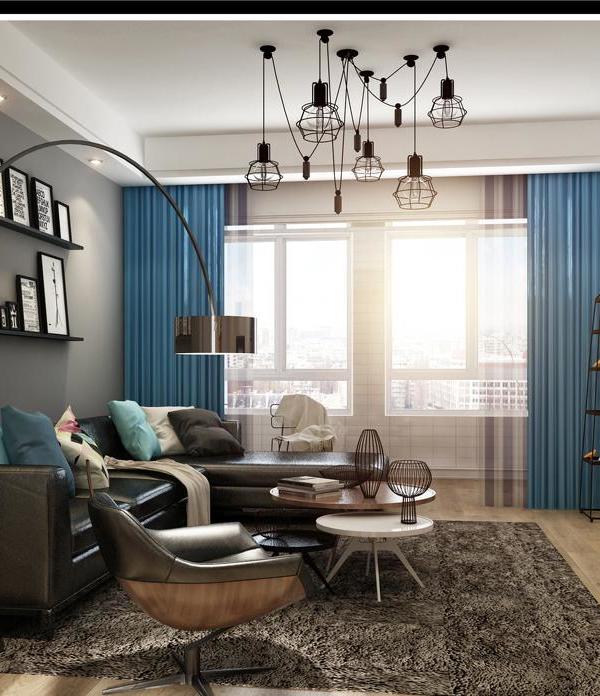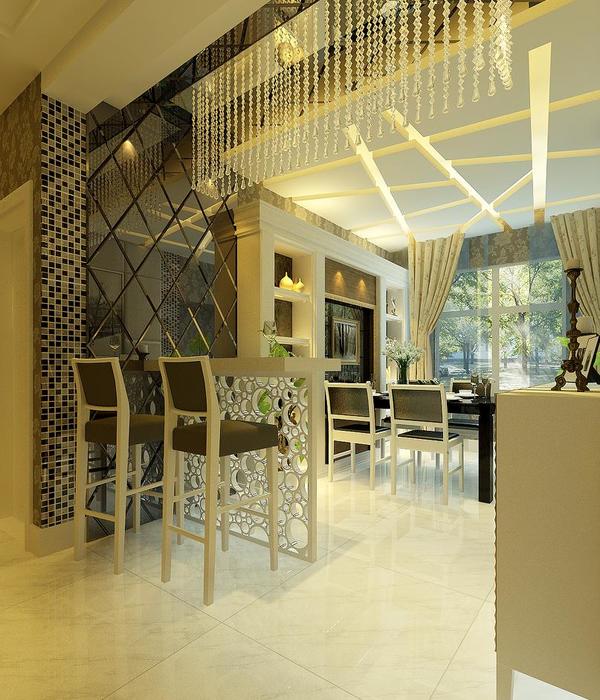客厅LIVING ROOM
在深与浅的碰撞中
深
邃的黑色构成
营造出沉稳内敛的氛围
灰白奶黄基底的空间里
分割出撞色有机块体
In the collision of deep and shallow. Deep black composition. Create a calm and introverted atmosphere. In the space of the pale creaminess. The color contrast organic blocks are segmented.
细腻的木饰面穿插于低彩度的空间里
灯光则成为了连接的媒介
明暗的转化造就了空间的层次感
Delicate wood finishes intersperse the Spaces with low levels of colour. The light becomes the medium of connection. The transformation of light and shade creates a sense of hierarchy in space.
餐厅DINING ROOM
中西分厨、餐厨一体化
空间设计结构将餐厅与客厅的互动关系达到最大化
Chinese and Western division hutch, eat the dimensional design structure of bureau integration. Maximize the interaction between the dining room and the living room.
在石材、木饰面、灯光的调节下,沉稳的空间里增添了几分随意与洒脱。
Under the adjustment of stone, wood finish and light, the composed space was added with some casualness and free and easy.
地下室
DINING ROOM
户外的下沉式花园优化了地下室潮气与通风的问题并且带来了充足的阳光和自然景致
The outdoor sunken garden optimizes moisture and ventilation in the basement. And brings plenty of sunshine and natural scenery.
品酒区皮质的软体椅子使使用者感受到优越的舒适感
大理石与木材的结合倒影出屋主对生活的品质追求
The leather soft chair in the wine tasting area makes the user feel superior comfort. The combination of marble and wood reflects the house owner’s pursuit of quality of life.
【项目信息】项目名称:香缇雅墅
室内设计:静远空间设计
项目地点:浙江湖州
设计团队:毛纯静、刘乐乐
项目编辑:李小赞
139-0672-0314
静远空间设计
浙江省湖州市吴兴区月河街道旅游大厦1820室
长按扫码关注哦
版权声明
本文均jingyuan原创,请勿盗用
如果您喜欢【静远空间】可以“分享”给身边的朋友们
{{item.text_origin}}


