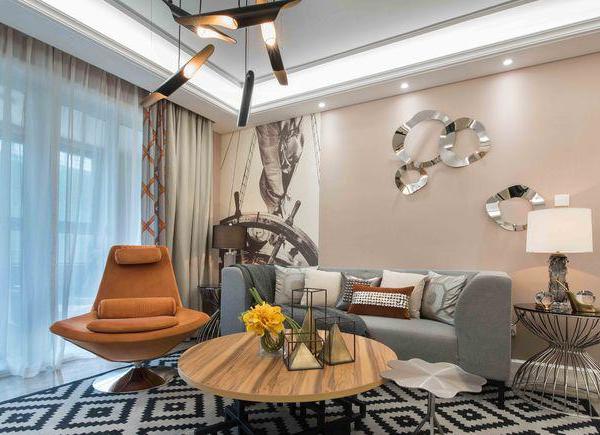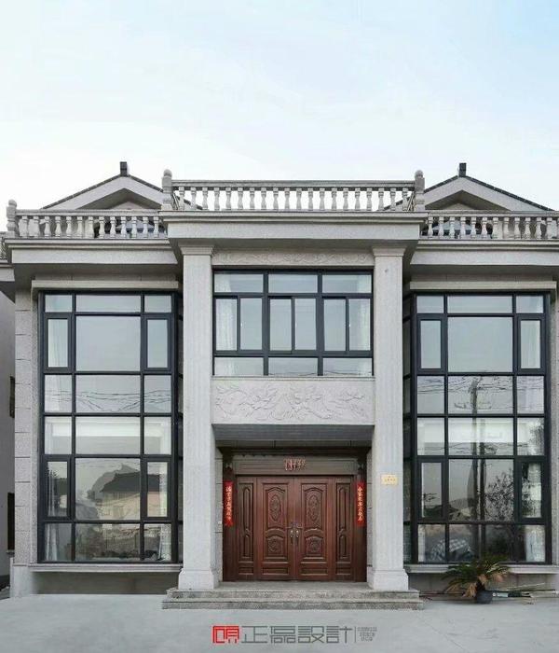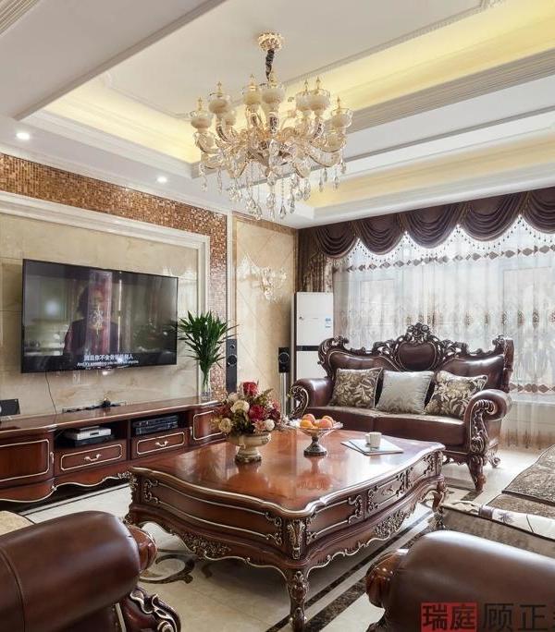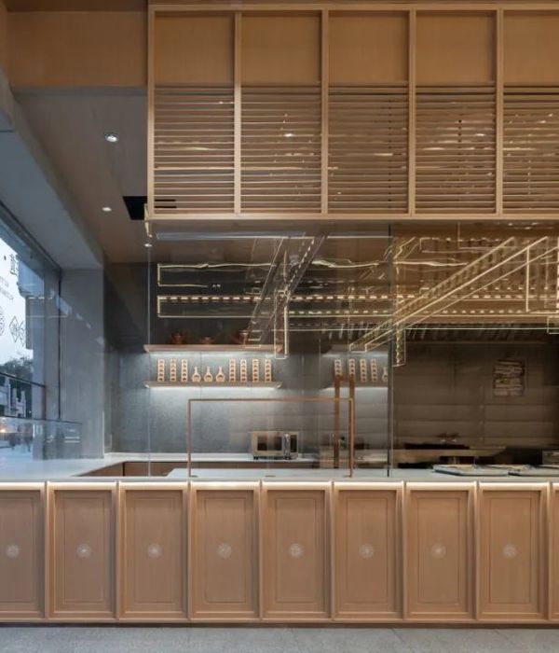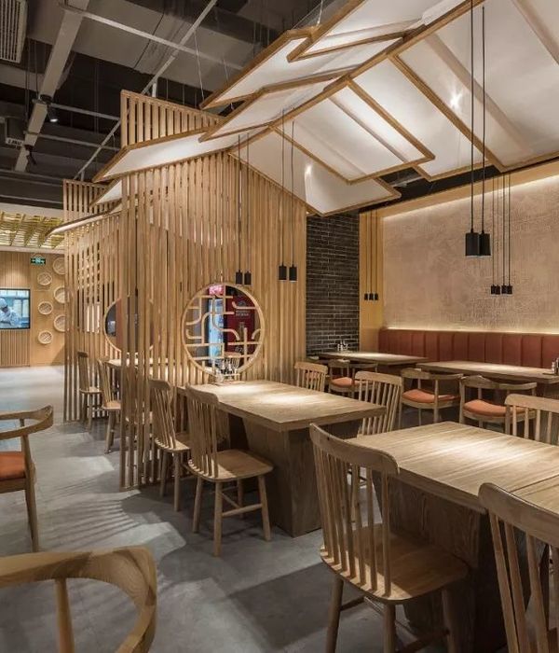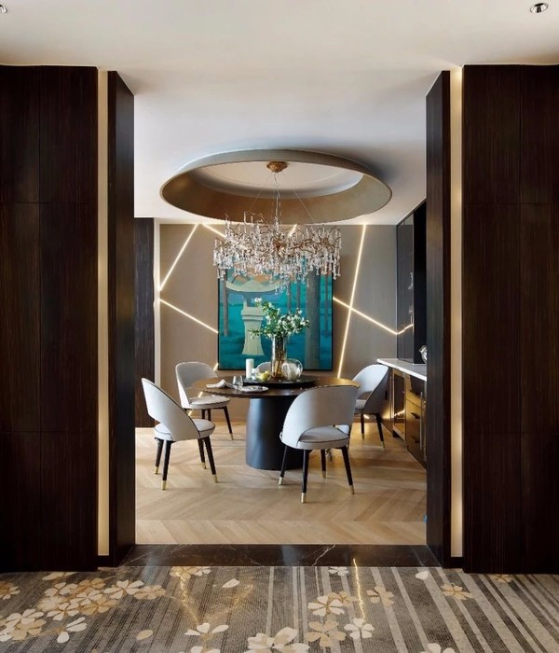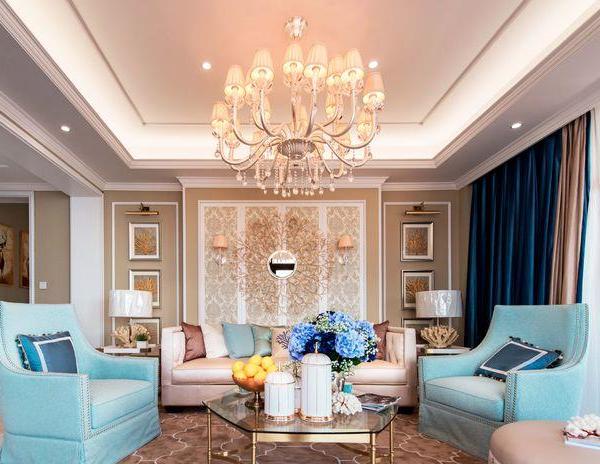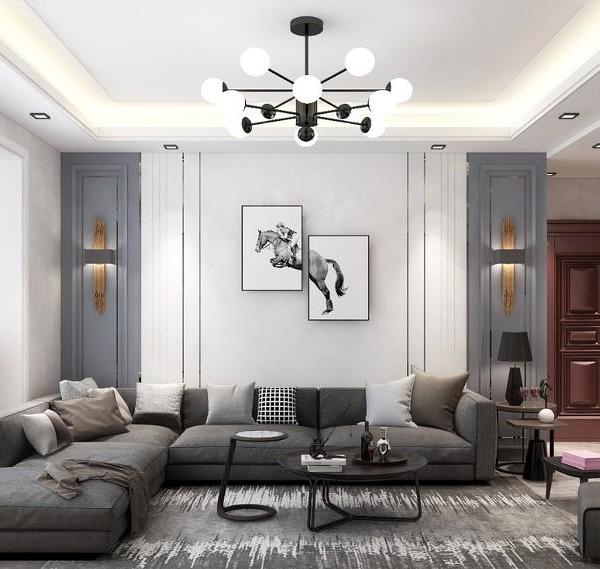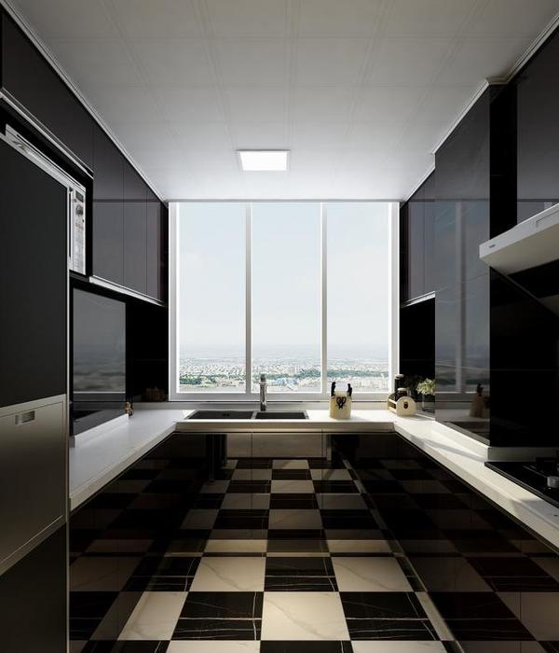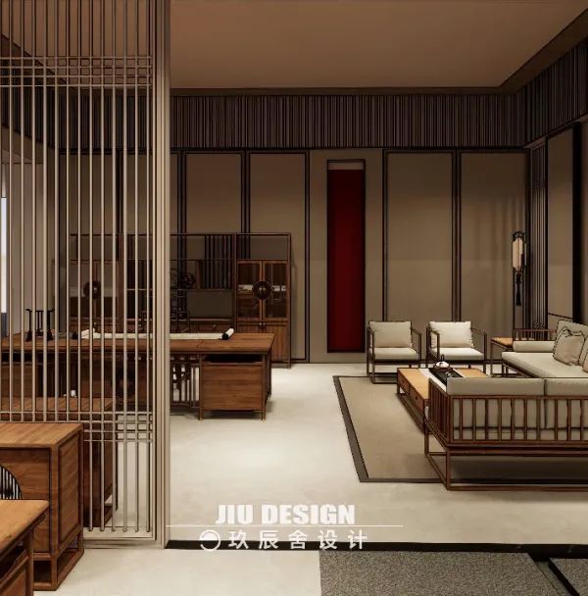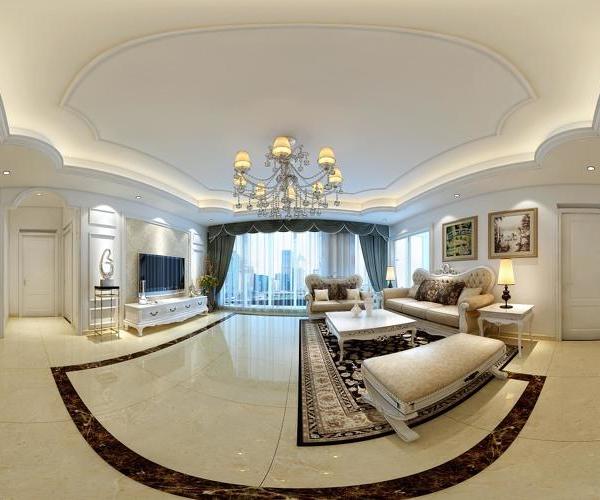2016年初,一对年轻情侣决定迎来他们新的人生。作为新生活的开始,他们决定将男主人姐姐90平方米的房间改造成自己的小家。该公寓分上下两层,其中上层面积为20平方米,下层面积70平方米。设计师决定将该公寓的原有大部分装饰移除,仅留存原公寓内的木质地板。
In early 2016, young couple plan to get married so they had decided to renovate husband’s sister’s bedroom. The project started with how to manage the 90 square meters area, 70 Sqm. on main floor and another 20 Sqm. above as mezzanine. The existing huge bedroom’s ornament was demolished. Only wooden floor finished that had been kept before It was rebuilt and treated properly.
▼公寓一层客厅及卧室,the living room
为了给客厅腾出更多的使用空间,设计师决定将螺旋楼梯代替原公寓中的线性楼梯。在此设计下,电视背景墙得以从一层延续至二层,而螺旋楼梯也成为了居住空间的视觉焦点。
After that the spiral staircase was design instead of the old one that linear stair. The reason why the existing star had to be removed is we have to expand space for living room and increase display wall from lower floor until mezzanine ceiling and the new stair will be defined as the highlight of octagon wall.
▼置入螺旋楼梯节省底层空间,replace the liner stair by the spiral staircase to save more space
▼螺旋楼梯成为视觉焦点,the spiral staircase highlight the space
八边形客厅原天花板被移除之后,裸露在外的木质天花板就成了意外之喜。设计师因此决定将木质天花板修缮后重新归置到它原来的地方。这绝无仅有的天花板装饰,令居住空间获得了超乎想象的独特氛围,也成就了客厅与卧室环境的强烈对比。
The wooden ceiling in the octagon hall was surprising things that didn’t expect before the construction. They were found when while contractor was removing existing ceiling. We decided to uninstall its carefully for treatment and return it properly in the end. The surpassing ceiling effect to mood of living space more over than expectation and increasing contrast between living room and bedroom atmosphere.
▼木质天花板带来独特空间感受,the wood floor characterized the space
设计师将位于低层的长边改造为收纳墙,该收纳墙深800毫米,内置三开门大衣橱和一处由火山石墙壁围合的衣帽间。收纳墙的完美设计为其他墙壁摆放画作和艺术品提供了更多空间。
First of all, we decided to address three wardrobes at long side of the room then we has 27 square meeting and they has 800 millimeter depth which was separated to 3 part of its. In the middle of wardrobe wall, was designed to be display clothes and surround with volcanic grey stone which break apart from entrance door. After we managed the closet, the other walls were ready for provided for painting nor picture frames which be placed in future.
▼将底层长边改造为收纳墙,address three wardrobes at long side of the room
▼收纳墙壁,the wardrobe wall
在业主的要求下,此次改造的另一重点是将阁楼空间改造为衣帽间和画作收藏间使用。
The main idea of the transformation is how to deal with the octagon mezzanine above because in the requirement It will be space for collecting all painting and space of wardrobe that didn’t relate with space and style which had required before.
▼阁楼空间,the mezzanine
尽管场地十分有限,但在两年漫长而有序的设计与施工过程中,这一公寓已经越来越接近业主的理想空间。
Even the project has tiny area but the process of design and construction had more than two years, It had been revised more and more according to situation and adapting by new requirement from clients.
▼灯光下的公寓环境,the night view
▼轴侧分析图,axon analysis
▼平面图,plan
▼剖面图,section
PROJECT: The renovation of Ngamwong-wan 44. Location : Ngamwongwan44, Nagmwongwan Road, Bangkok Thailand Architect : FATTSTUDIO Director: Wattikon Kosonkit Project interoir designer: Wipada Simthamnimit Design team : Aphinat Jongphianmungmat Supanna Chanpensri Area: 90 Sqm. Year project : early 2016 Photographer : Ketsiree Wongwan
{{item.text_origin}}

