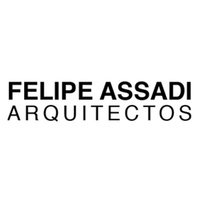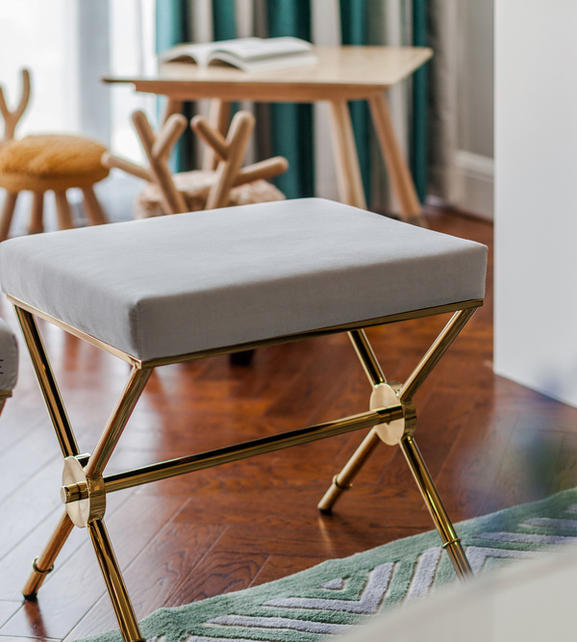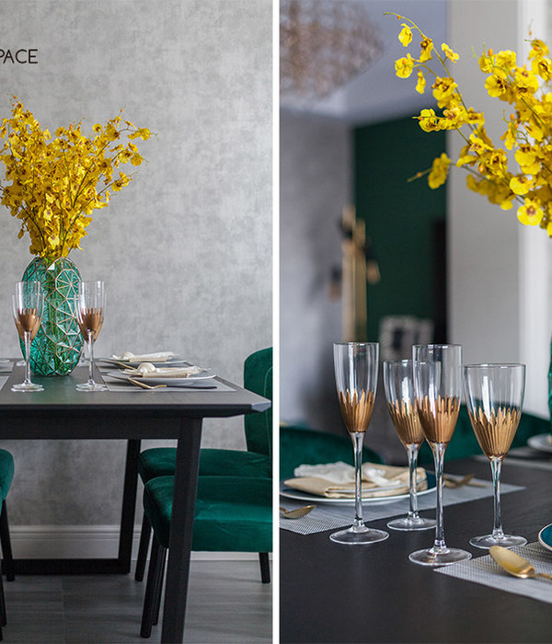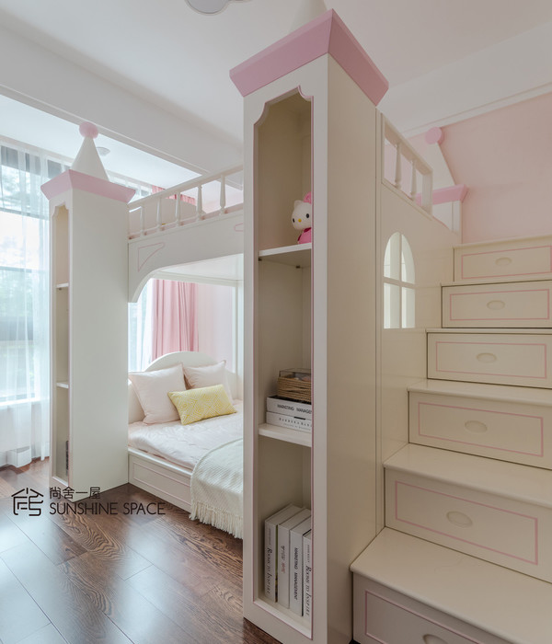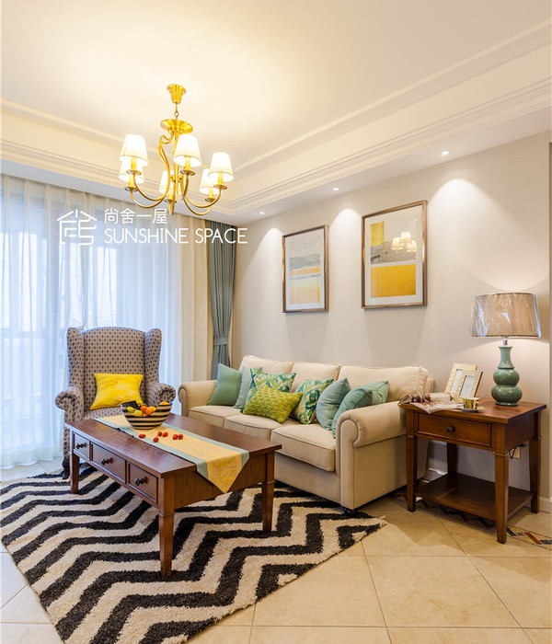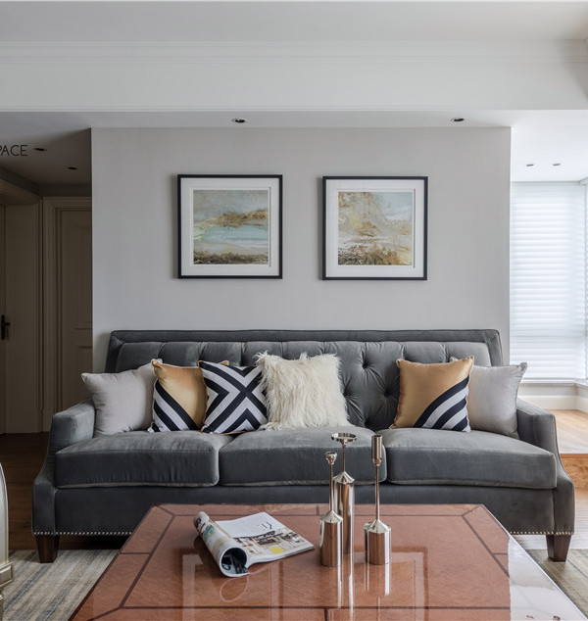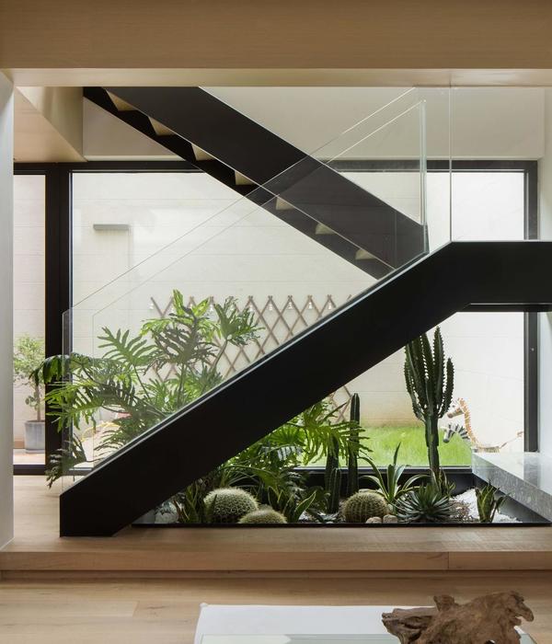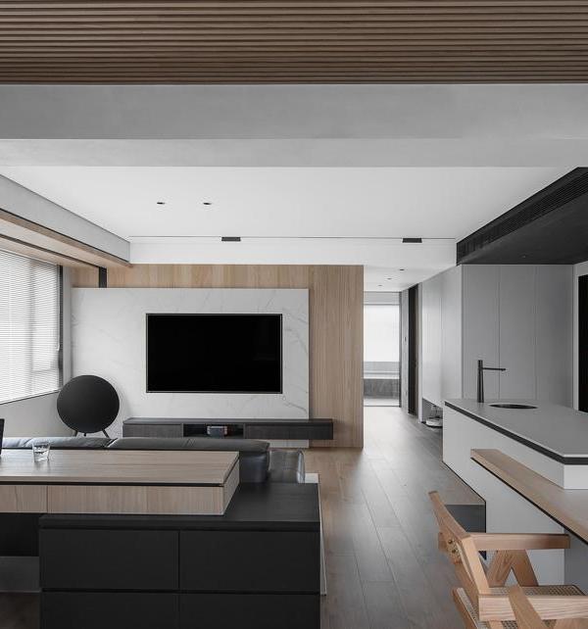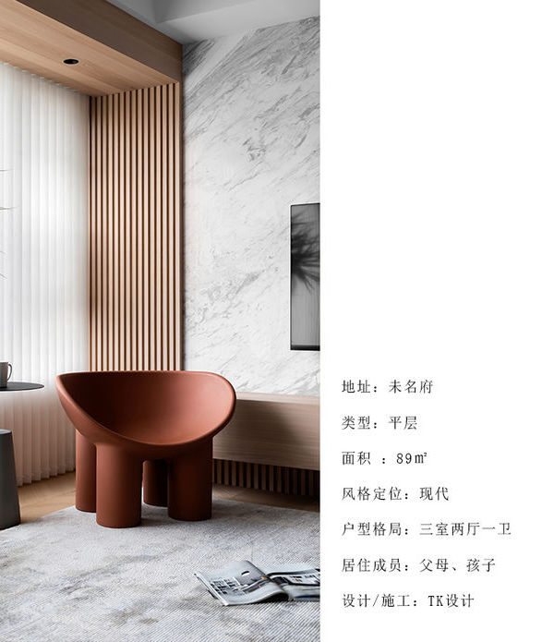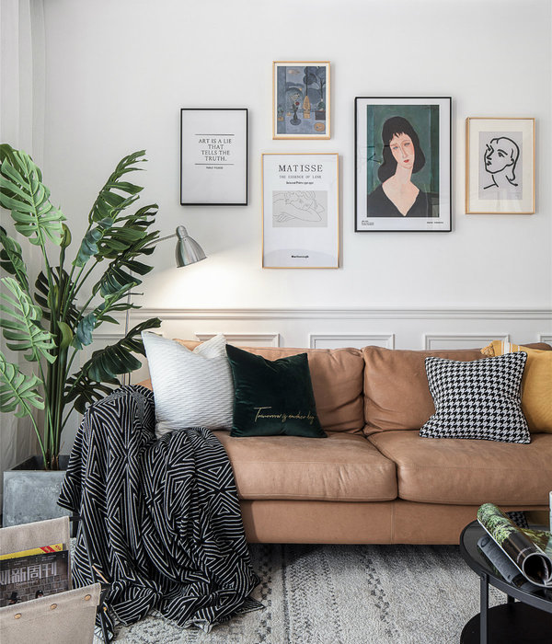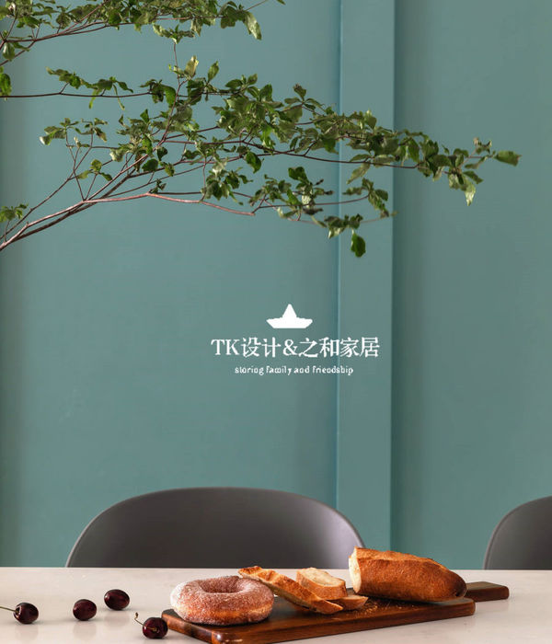厄瓜多尔 El Cortijo 住宅 | 一体化庭院设计
该项目坐落在一个5000平方米的公寓住宅区,与瓜亚基尔市中心典型的城市住宅形成了尺度上的反差。相互紧挨的体量围绕着场地分布,并在内部形成一个庭院。如果将所有隔墙元素拆除,会得到一个连续的、一体化的庭院建筑。
The Project is located in a condominium development of 5,000-sqare-meter lots. Nevertheless, the typology reflects the configuration on a different scale, of a typical city block in central Guayaquil, with back-to-back constructions occupying the perimeter and generating patios on the interior. If we were to remove the divisions, we would have a single continuous building with a large inner patio.
▼鸟瞰图,aerial view
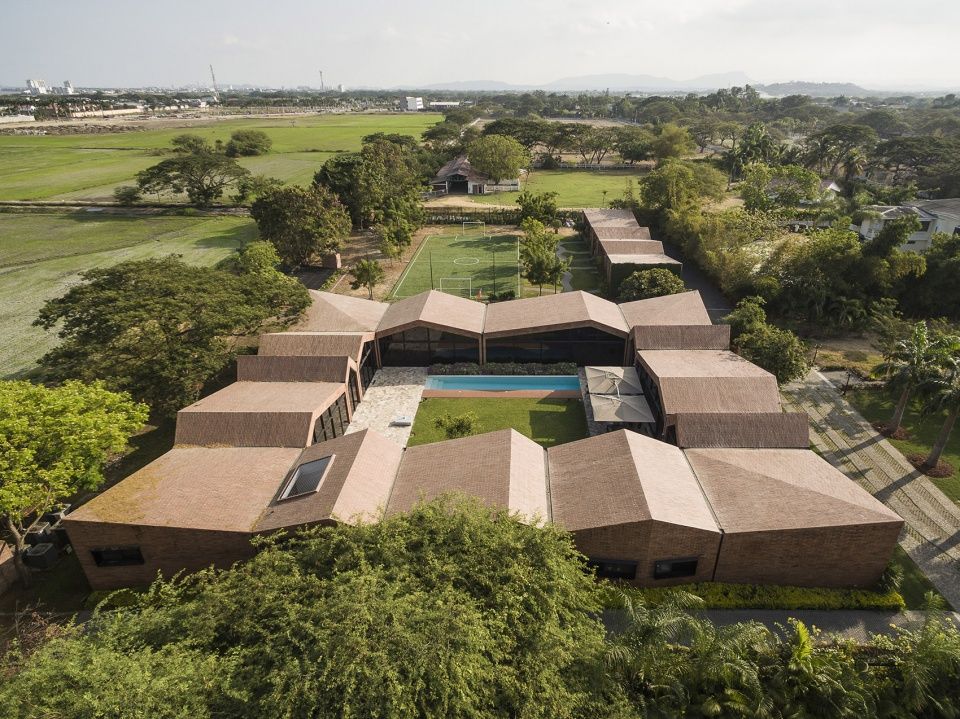
不同居住空间的分隔通过独立的屋顶来实现,虽然立面是连续的,但形态各异的屋顶起到了定义空间的作用,同时将独立的单元融合到统一的系统当中。
The divisions between adjacent domestic spaces are marked by separate rooftops and projections on the continuous façade. Thus, they can be read as independent units belonging to a single system. Exactly as in the center of the city.
▼街道视角,view from the street
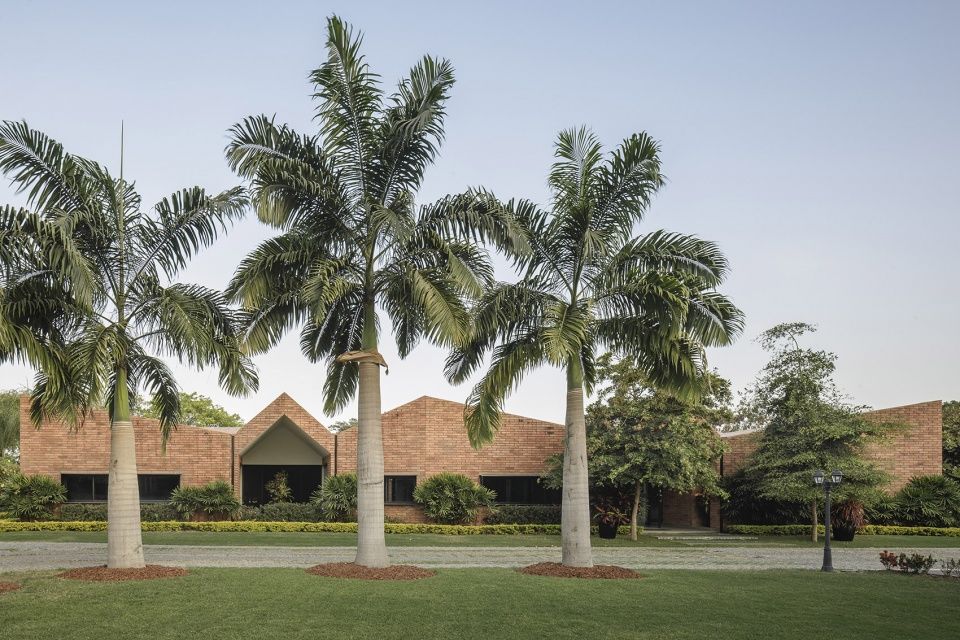
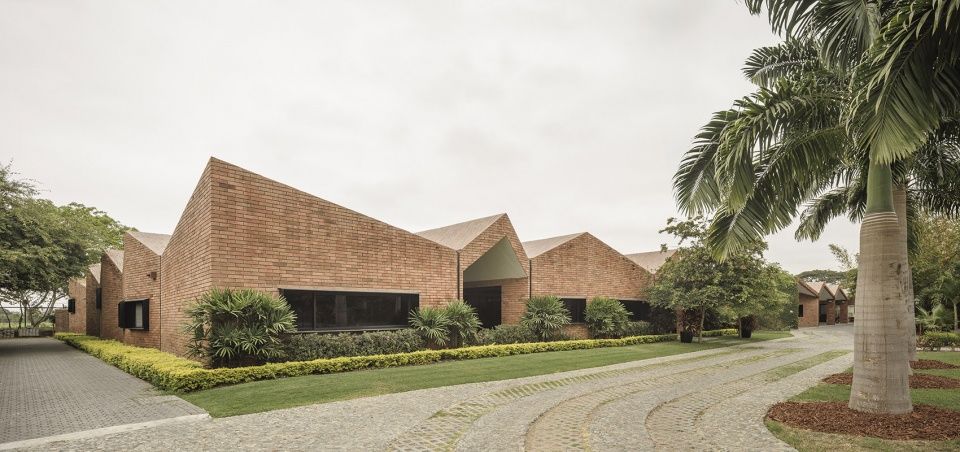
▼相互紧挨的体量围绕着场地分布,并在内部形成一个庭院, the back-to-back constructions occupying the perimeter and generating patios on the interior
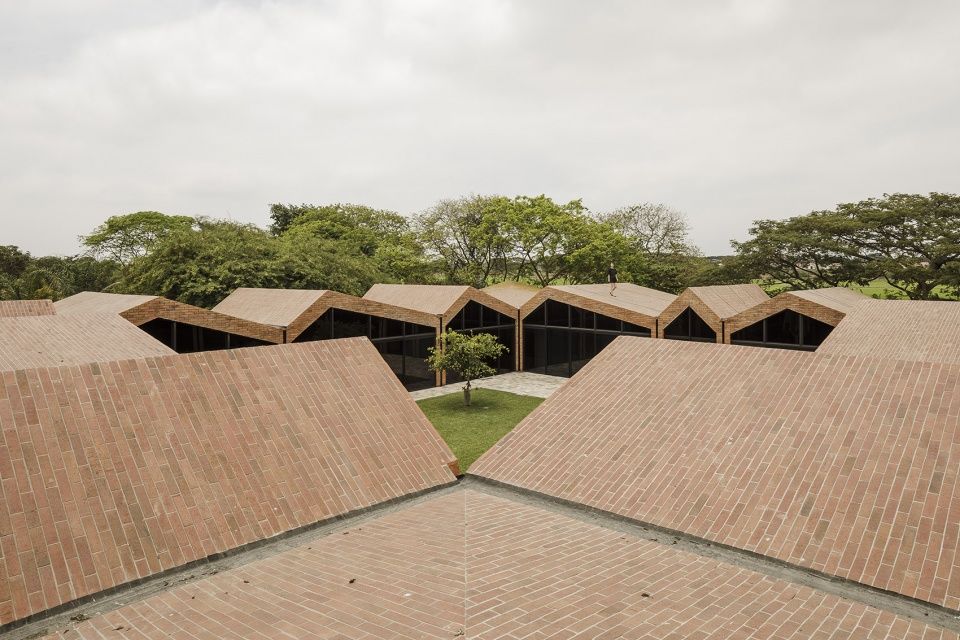
▼空间的分隔通过独立的屋顶来实现,the divisions between adjacent domestic spaces are marked by separate rooftops and projections on the continuous façade
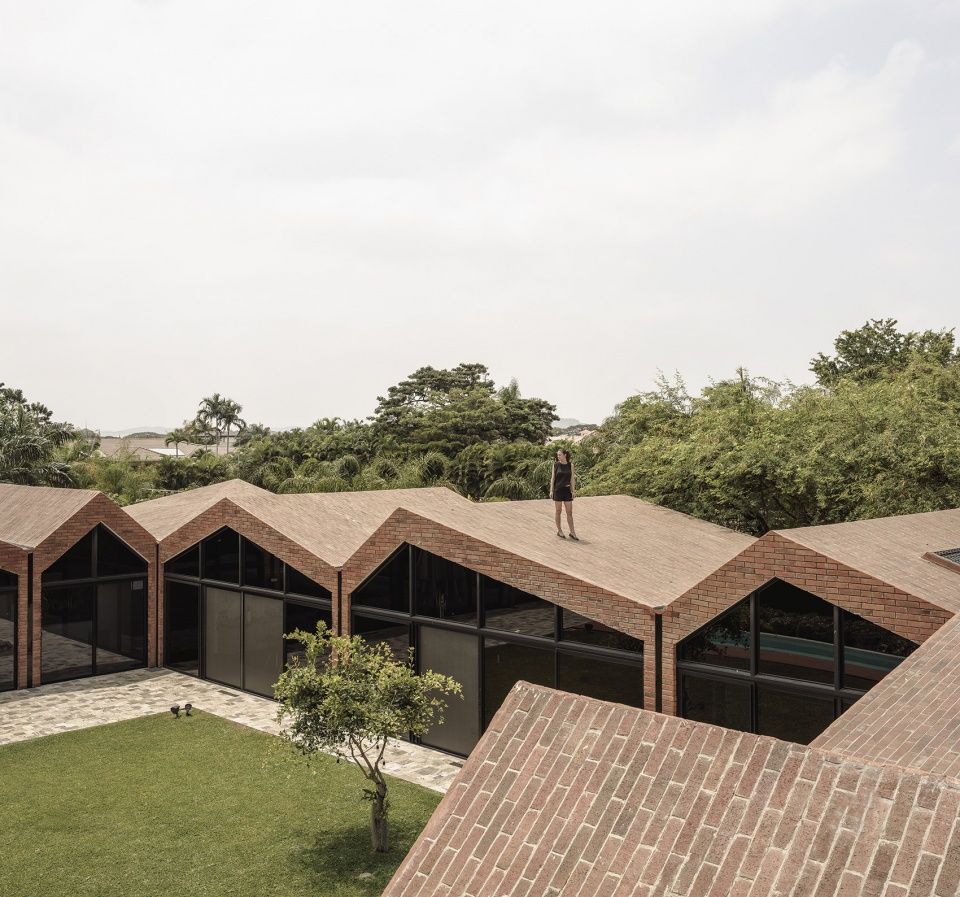
基于这一平面设置,住宅内的空间都围绕在正方形庭院周围,并通过内部走廊相连。庭院将所有的空间从视觉上连接起来,同时保证了每个房间都能享有自己的风景。
Likewise, the spaces of the house are articulated around a square central patio, with an internal corridor. The patio connects all of the spaces visually and ensures that the house has a landscape of its own. 、
▼外观细部,exterior detailed view
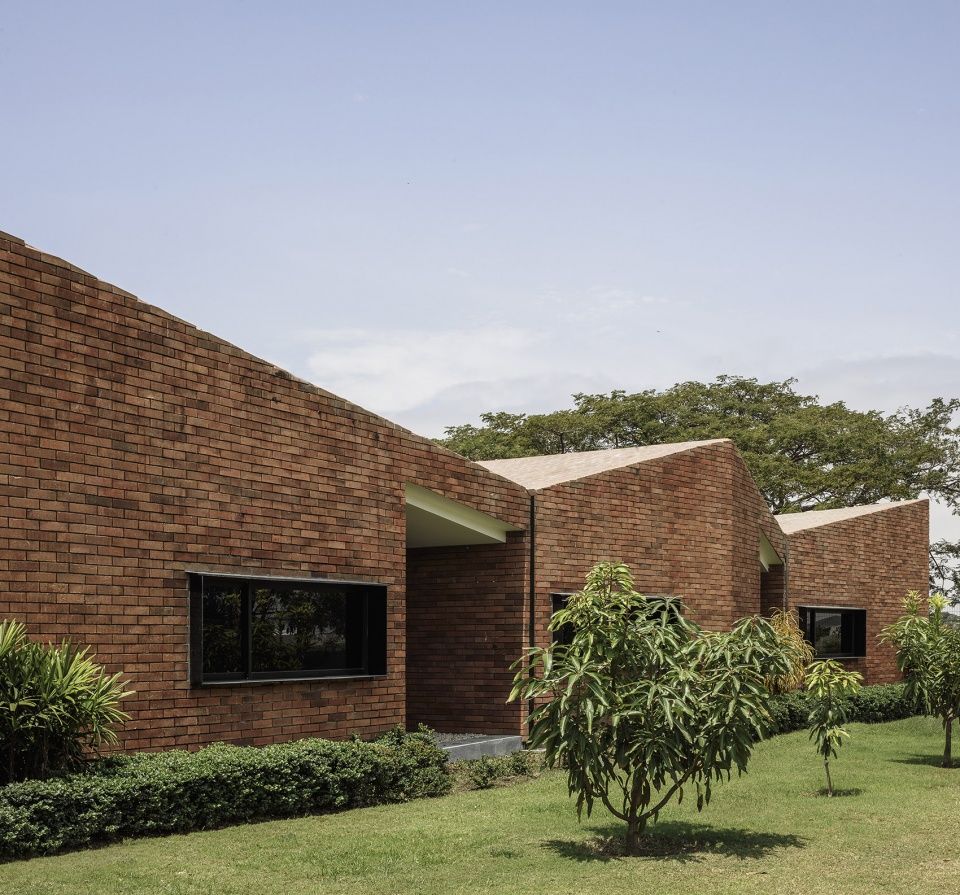
▼从正方形的庭院望向室内,view to the interior from the square patio

▼住宅入口,entrance

▼内部空间通过内部走廊相连,the spaces of the house are articulated around a square central patio, with an internal corridor
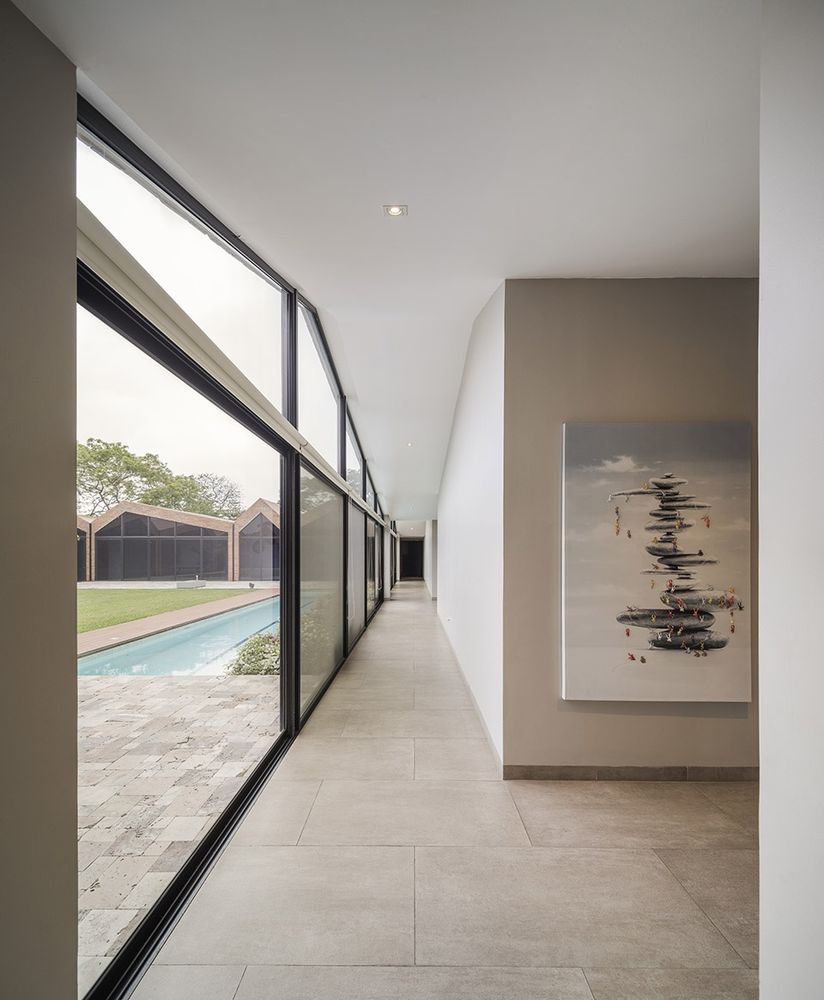
▼从餐厅望向庭院,view to the patio from the dining area

▼起居室,living room
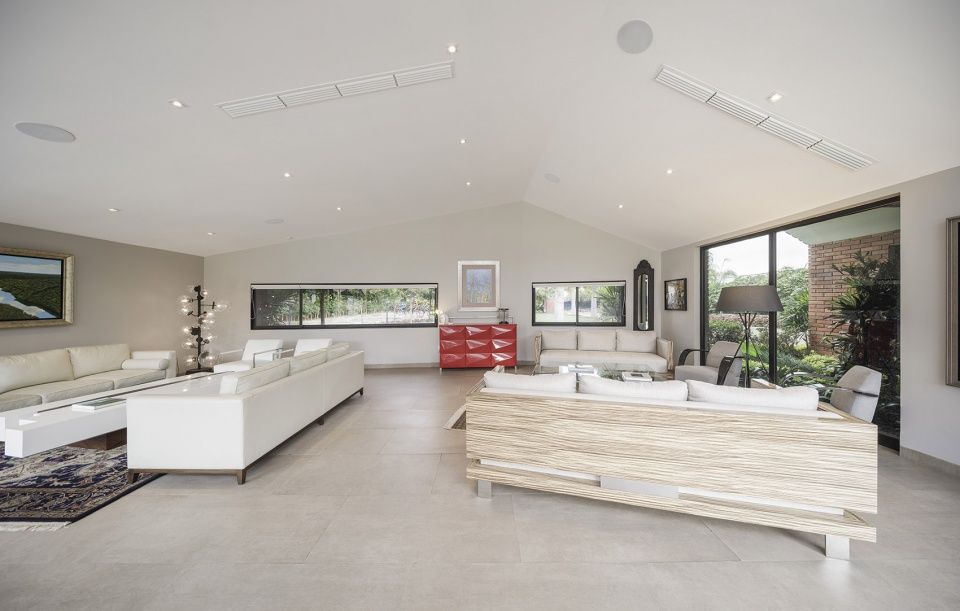
▼从庭院望向建筑,view from the courtyard
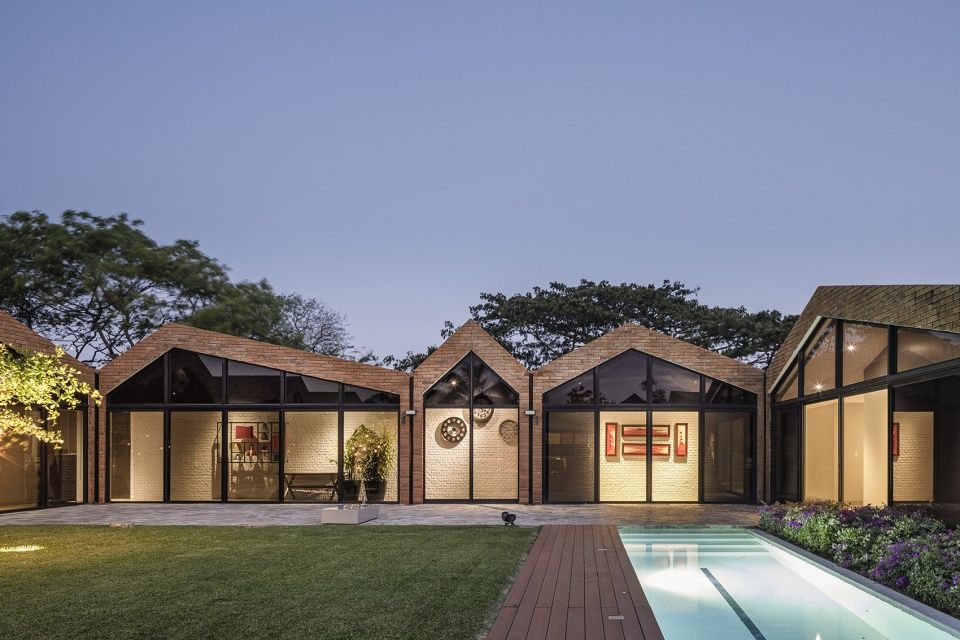
▼设计手稿,design concept
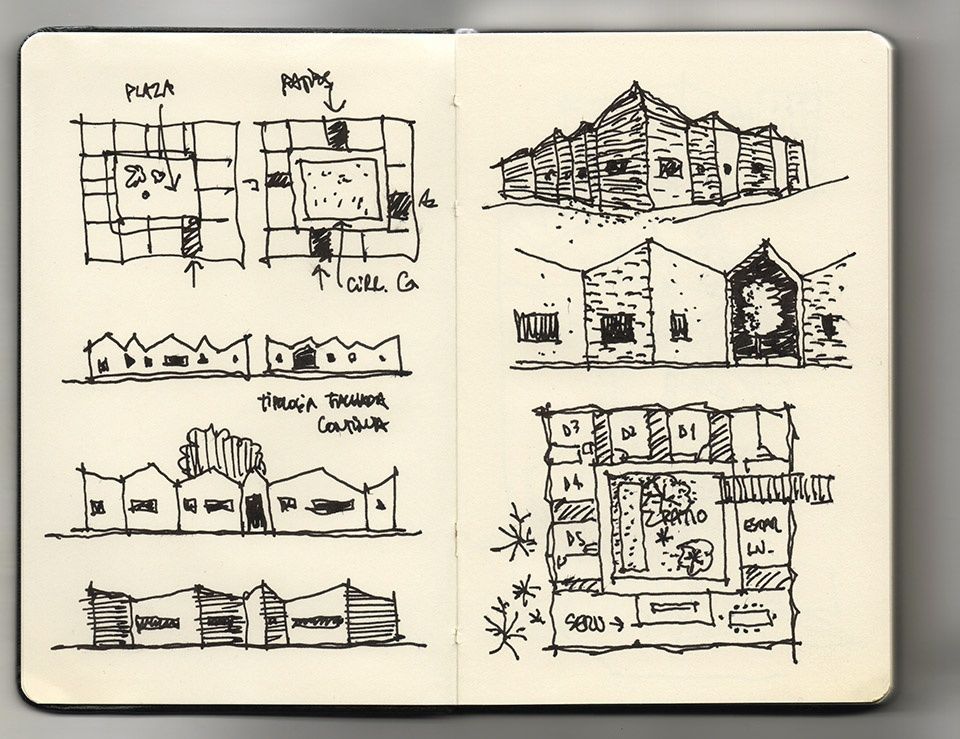
▼模型,model
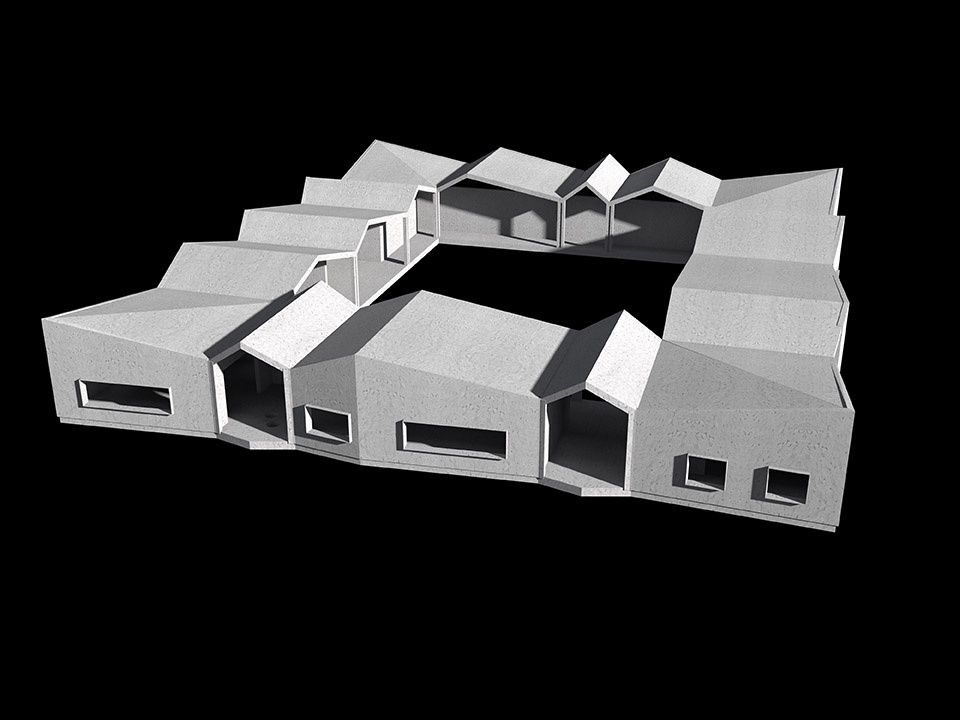
▼场地平面图,site plan
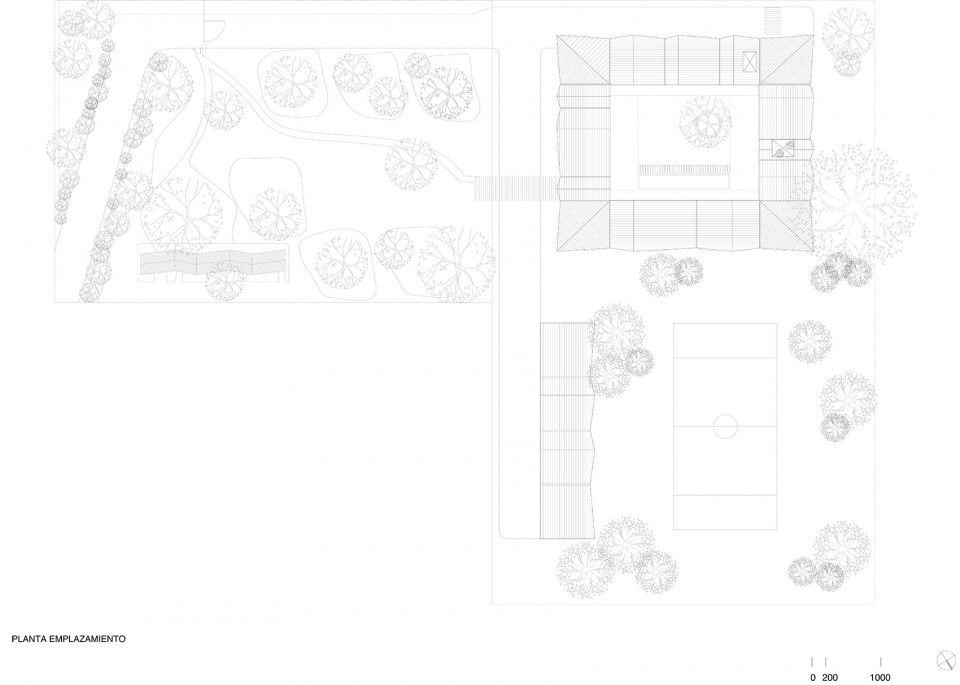
▼首层平面图,ground floor plan
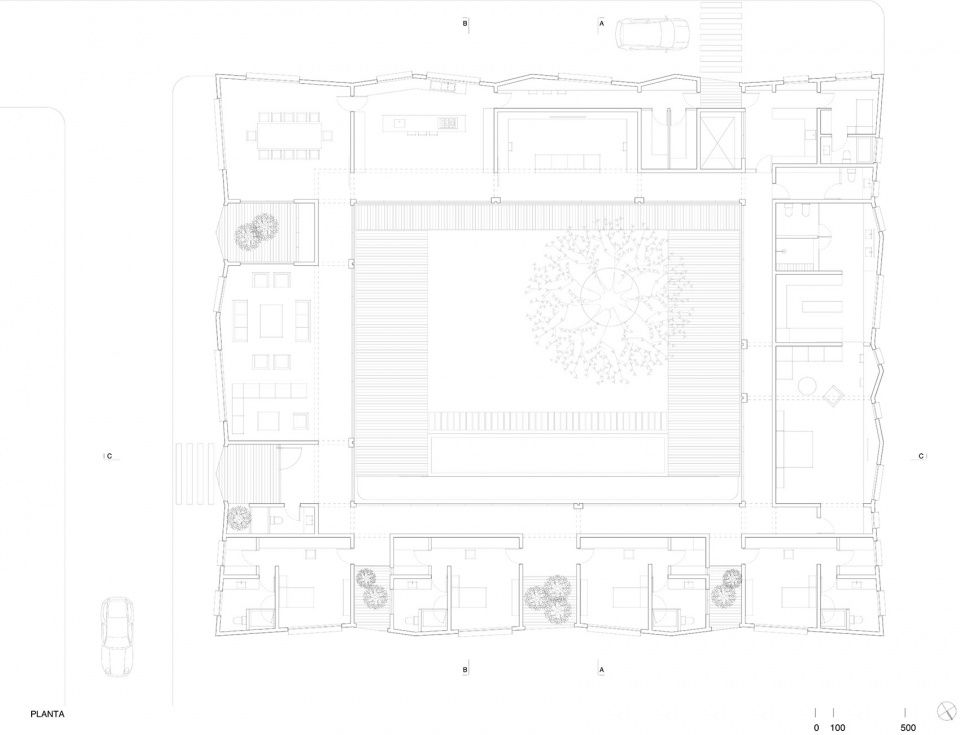
▼立面图,elevations


▼剖面图,sections


ESPAÑOL
Casa El Cortijo
2° 4’11.59″S / 79°51’21.11″O
Guayaquil, Ecuador
Felipe Assadi
Trinidad Schönthaler
Alejandra Araya
Macarena Ávila
Constructora
Francisco Ibañez

