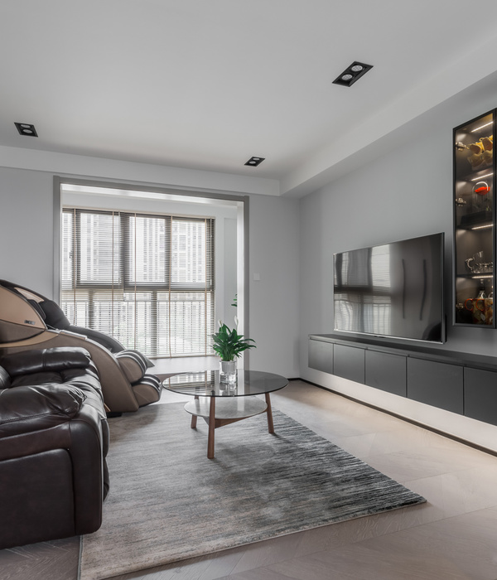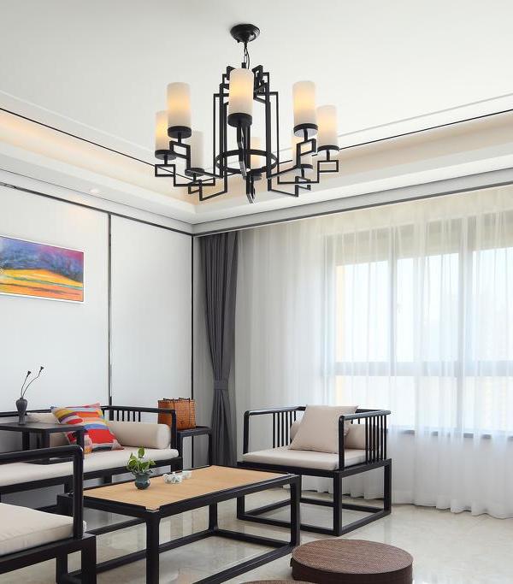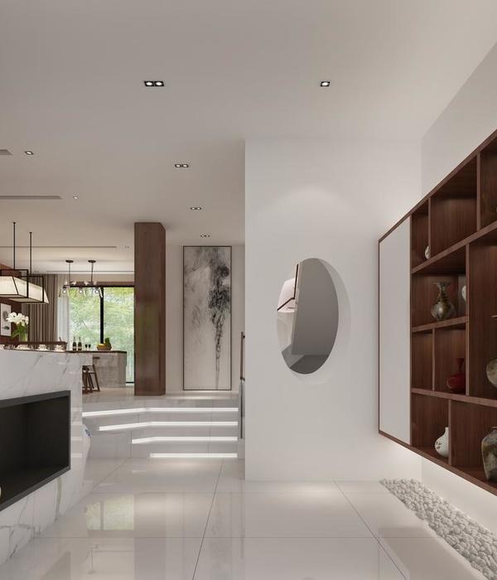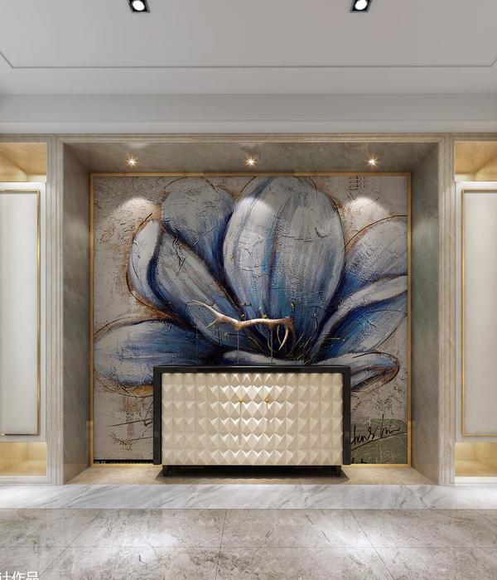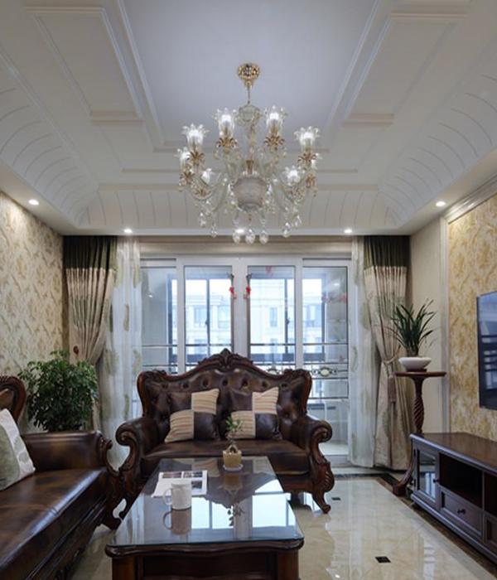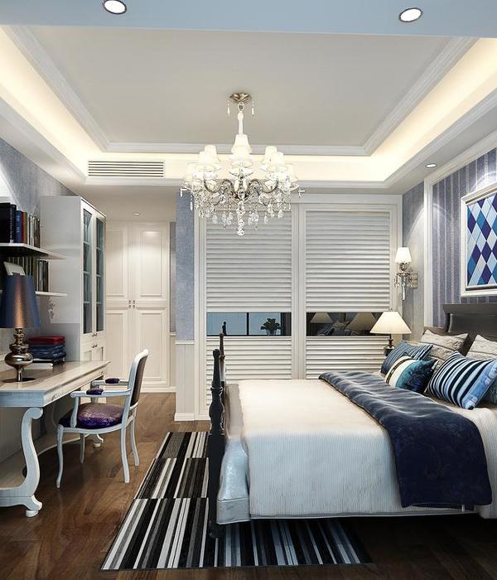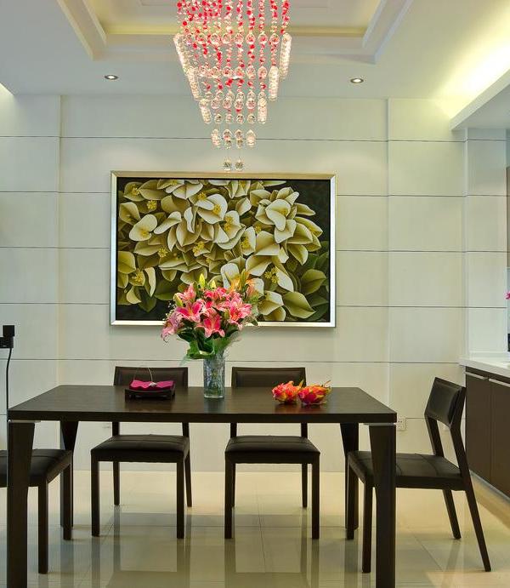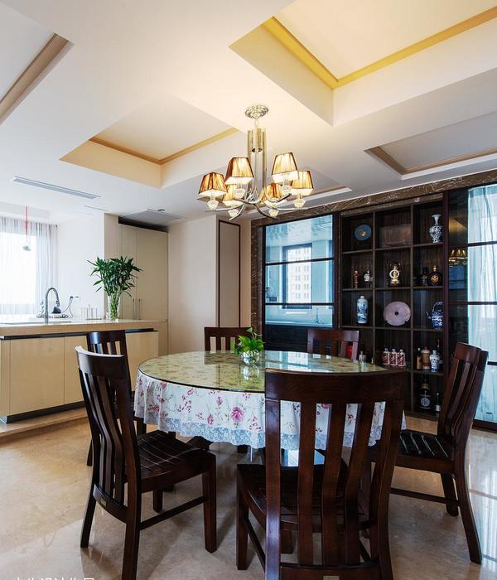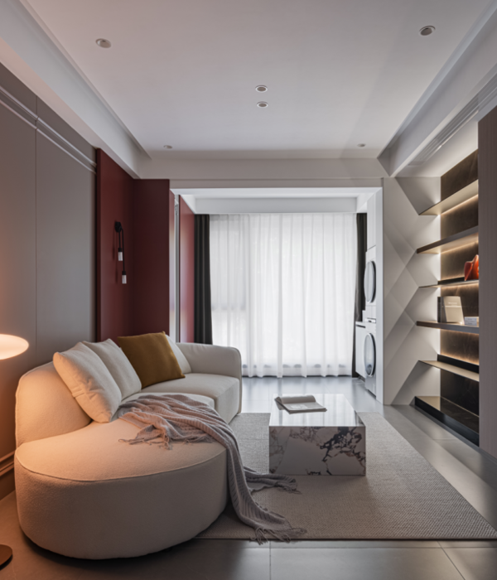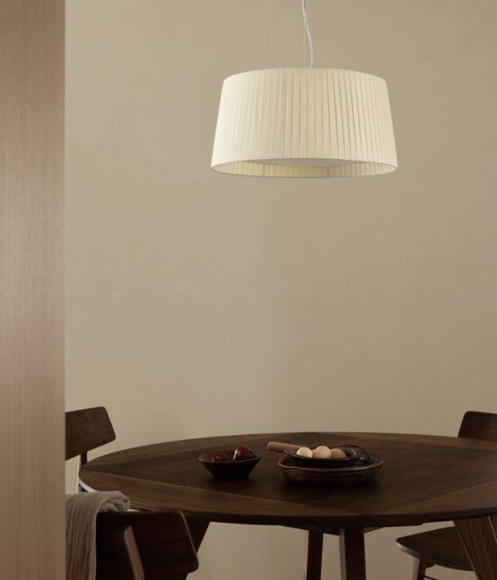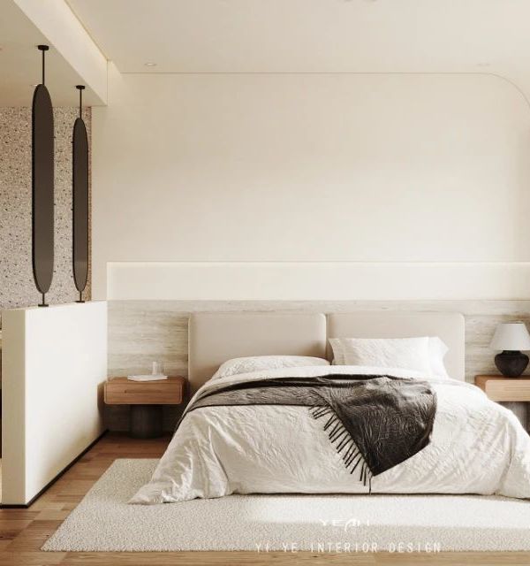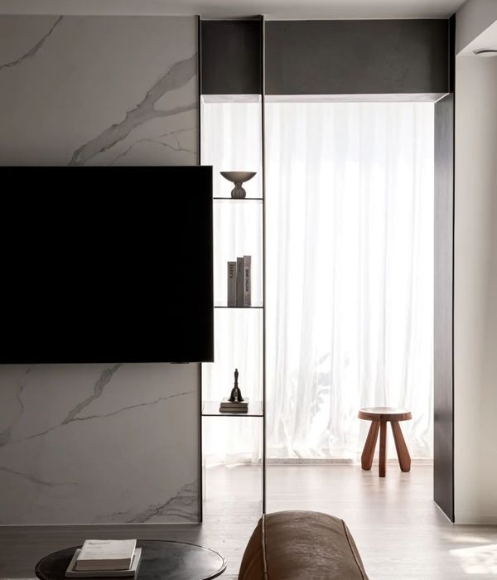Sandown Residence
Sandown residence was a typical Nico van der Meulen Architects addition & alteration project – converting a dark and dated townhouse into a contemporary building consisting of steel and glass. The eastern façade opens towards a natural stream flowing through the property, with a timber deck inviting one to walk to the edge and overlook the stream. A boma area with a firepit and rim-flow pool are next to the deck, with the lanai connected directly to the pool.
The interior was kept minimal and features crisp floating ceilings and light oak flooring. Custom internal doors were designed with recessed steel handles and mono-coated timber. The bespoke TV unit features a floating steel fireplace ledge with grey tinted glass set off against a concrete wall.
The double volume lounge was designed with large north and east-facing clerestory windows to allow for an abundance of natural light and flows seamlessly out to the lanai and pool deck, overlooking the stream. On the east side, a massive old willow tree protects the house from the hot summer sun during the morning but allows the sun in during cold winter mornings. An oak-clad wine cellar adjoins the dining room which is open plan to the kitchen and also flows out to the pool deck, thus connecting the kitchen with the entertainment space outside.
The staircase – by M Square Lifestyle Design, becomes a focal point within this space which features floating timber treads and a mild steel fireplace ledge. A cementitious flooring allowed for a seamless finish throughout the ground floor, while the first floor is covered in a wide-plank floor.
The new main suite on the first storey was wrapped in steel louvers, which also acts as privacy screens as well as a brise soleil. The bedroom was designed to be completely open plan to the e-suite bathroom and dressing room, with the toilet and shower enclosed in partially sandblasted glass. This space sits within the treetops and is enclosed with floor to ceiling glass, flooding the interior with natural light.
The lounge area in the main bedroom has an off-shutter wall with a steel and black glass television unit, echoing the vanity unit on the other side of the room.
Hidden light coves are combined with spotlights to create a variable ambiance at night, from muted soft lighting to high-intensity task lighting.
{{item.text_origin}}

