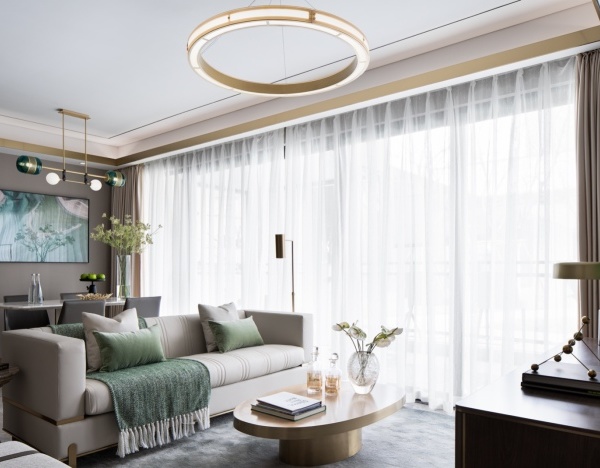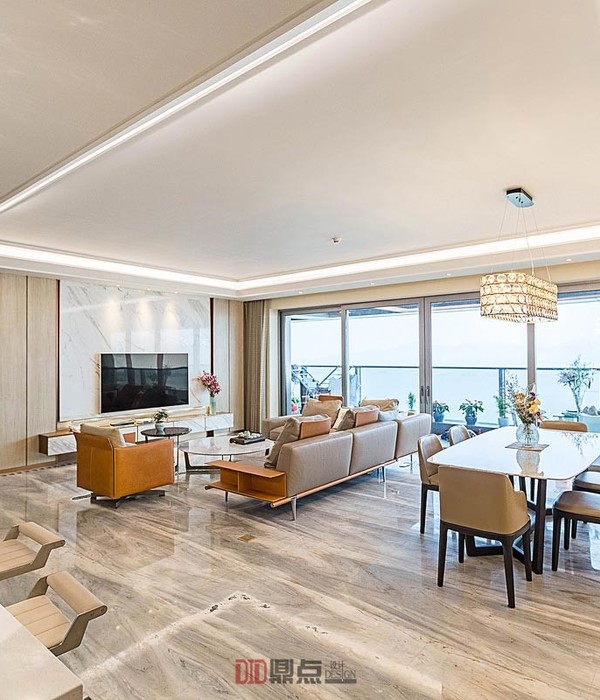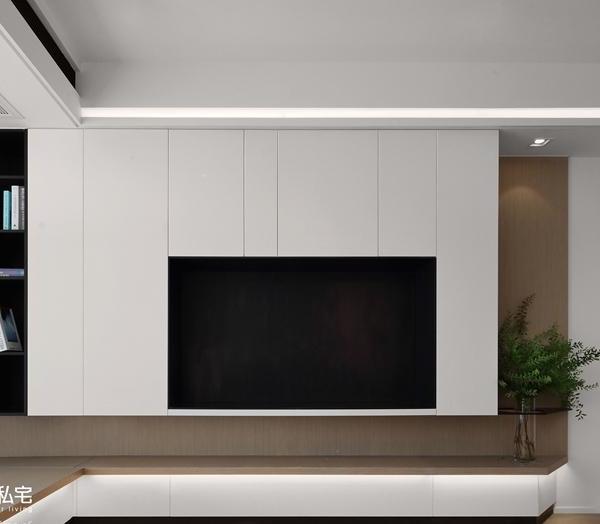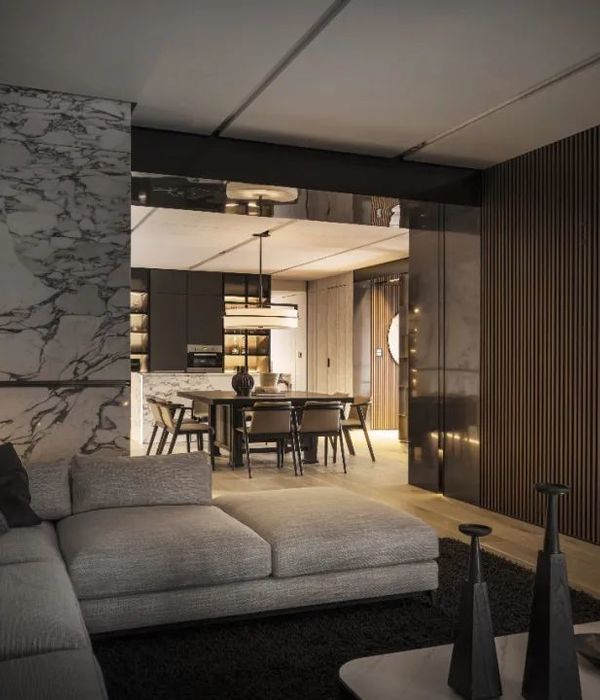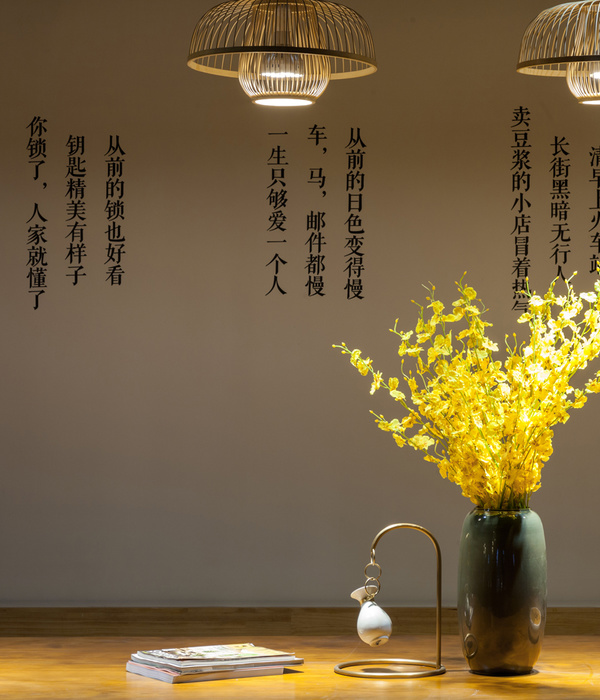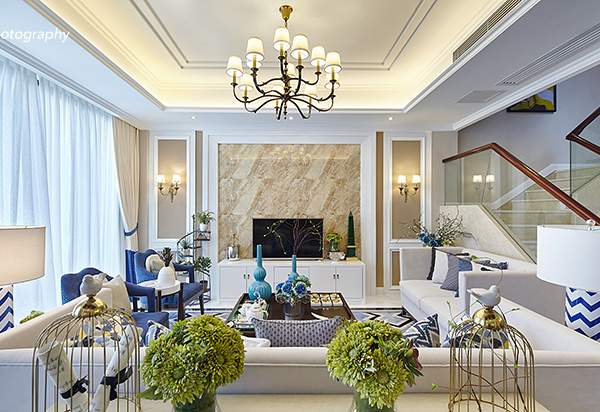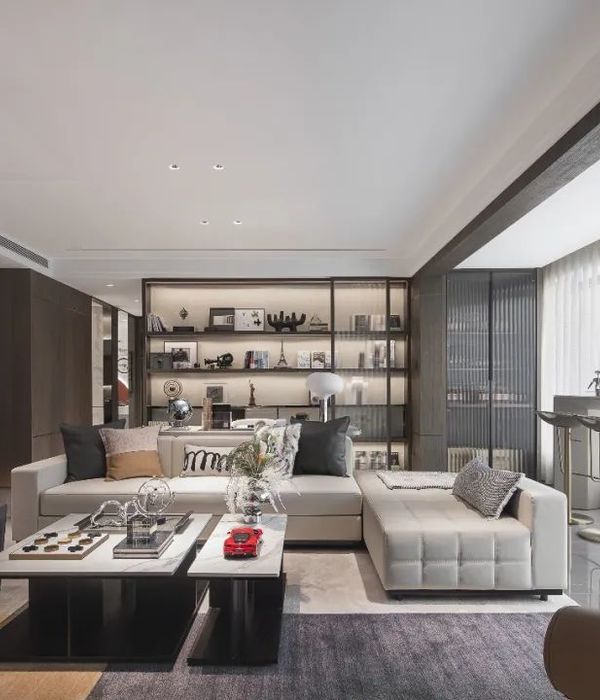MNK DESIGN STUDIO-Kyriakos N. Michailidis completed the renovation of an 160 sqm apartment that develops on two levels.
The apartment is actually a creative wood and marble meeting. Marble & wood, together with the discreet metal presence, set their own rules in the space.
On the first floor of the apartment is hosted a united space of living and dining room with a fireplace, a separate kitchen, 2 bedrooms and a bathroom. The kitchen wooden partition embodies three windows giving a sense of both privacy and immediacy of the two spaces. Right next to the entrance, dominates by its presence, the stairway with its particular concept and design, leading to the second floor, combining functionality and elegance even though its space is limited to 1.30x1.30m. Finally, the gray marble-tile design of the bathroom on the 1st level inspires tranquility and luxury.
On the second floor, master bedroom is hosted together with a child bedroom and a WC. Special reference has to be done on the head of the double bed, which is a metal construction with fixed and rotating surfaces, separating the sleeping area from the dressroom behind it.
Floor heating and smart house services together with high quality insulation contribute to an upgraded energy class of the house.
{{item.text_origin}}


