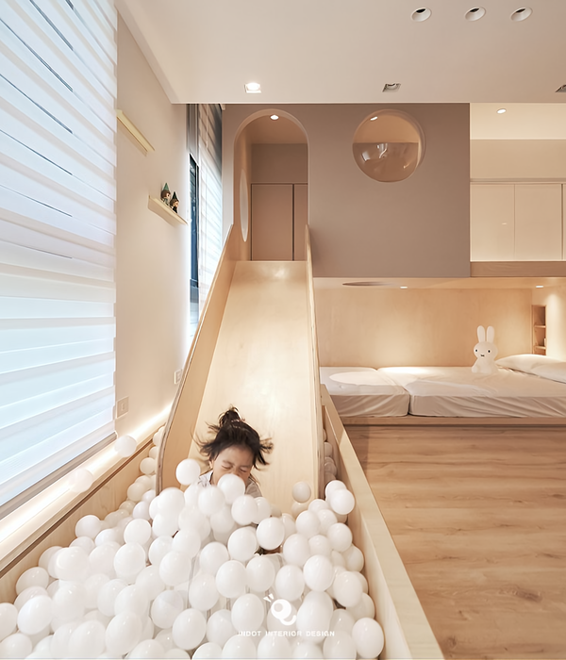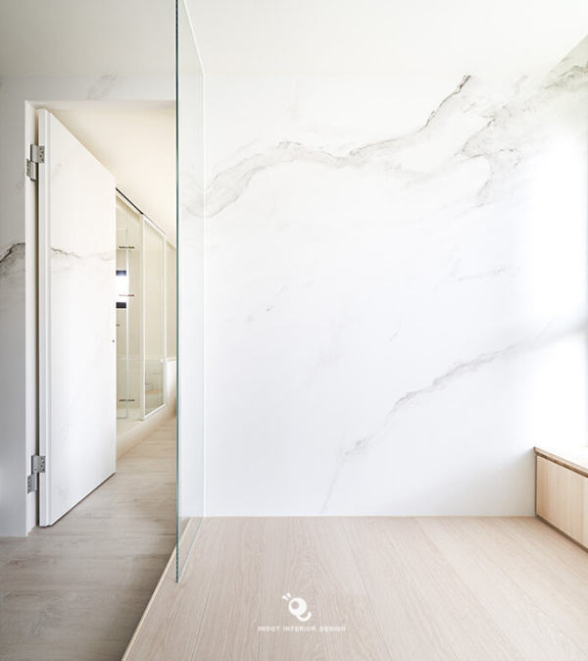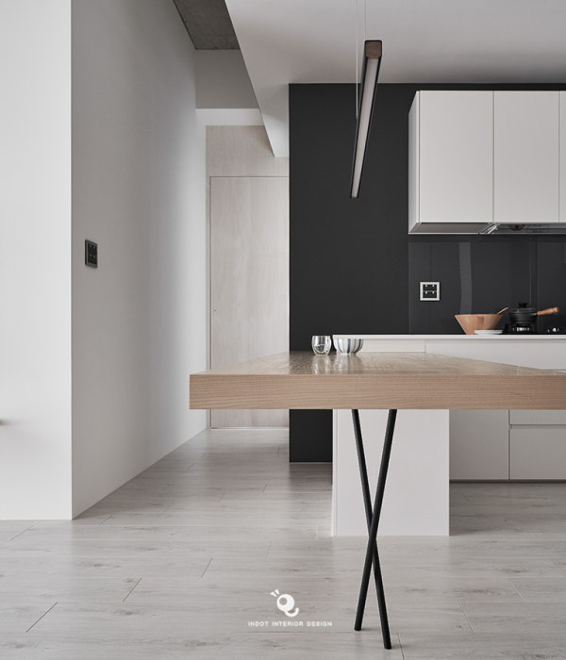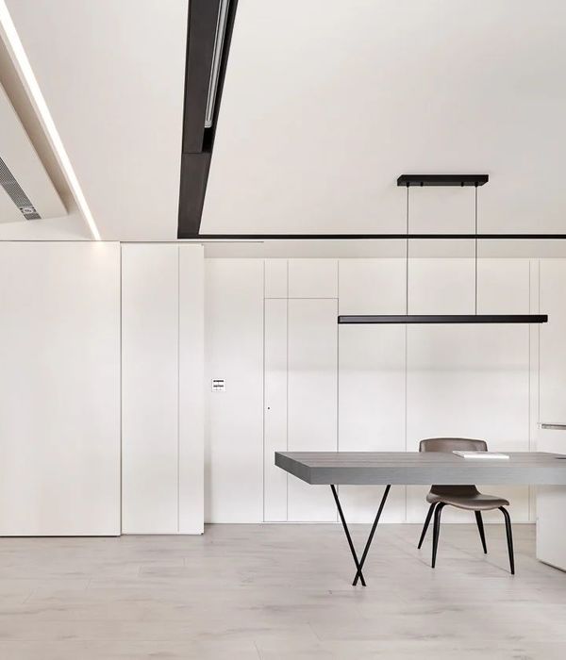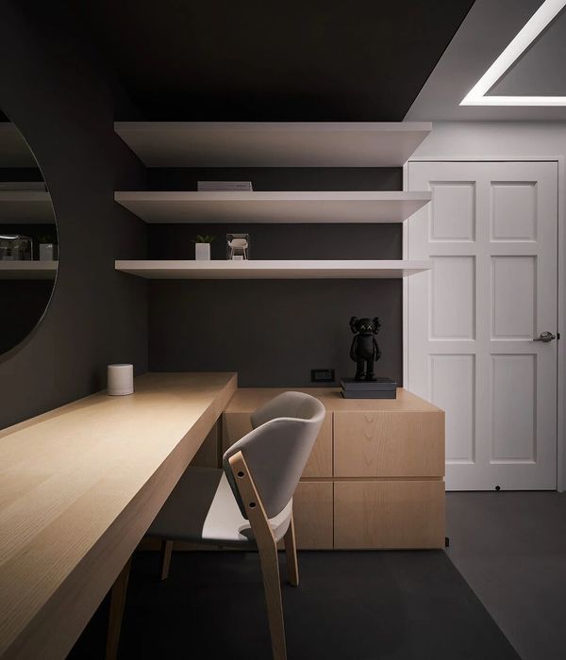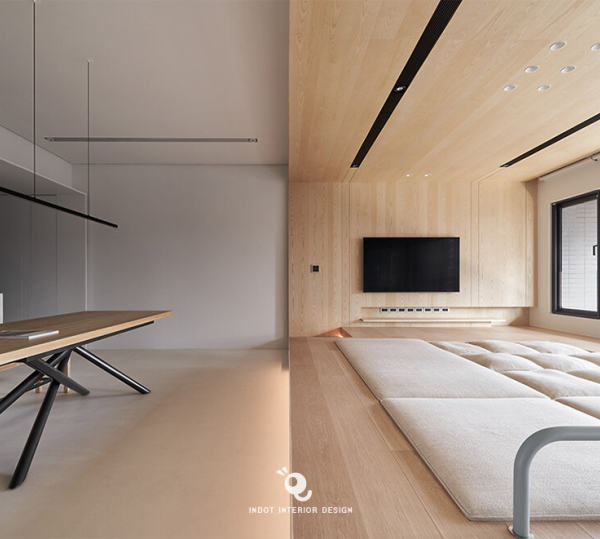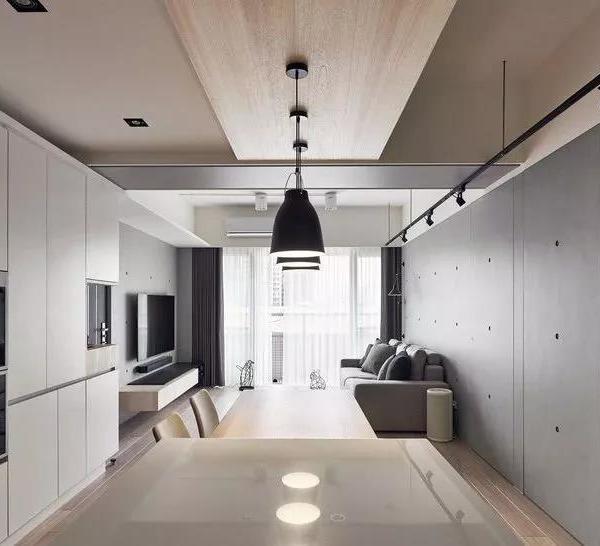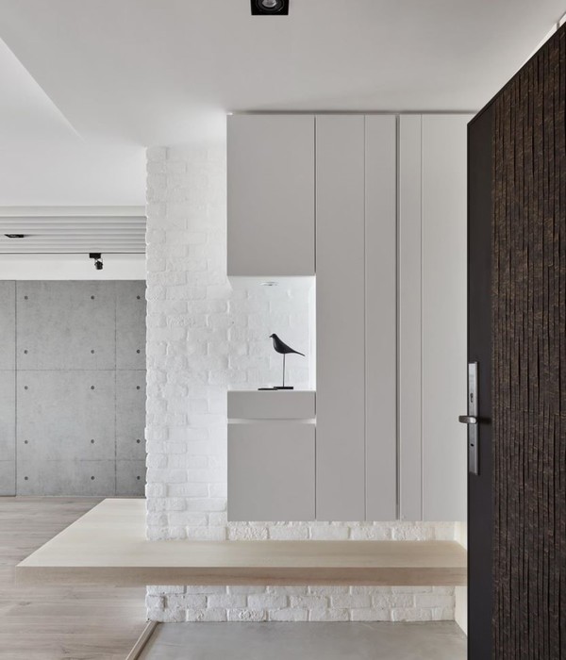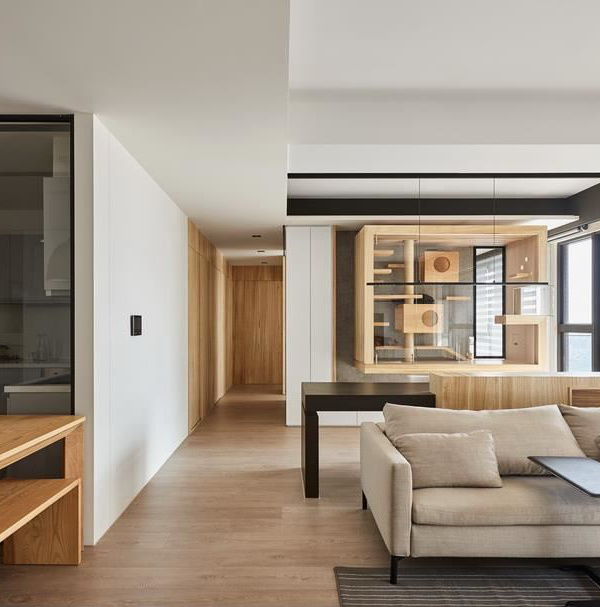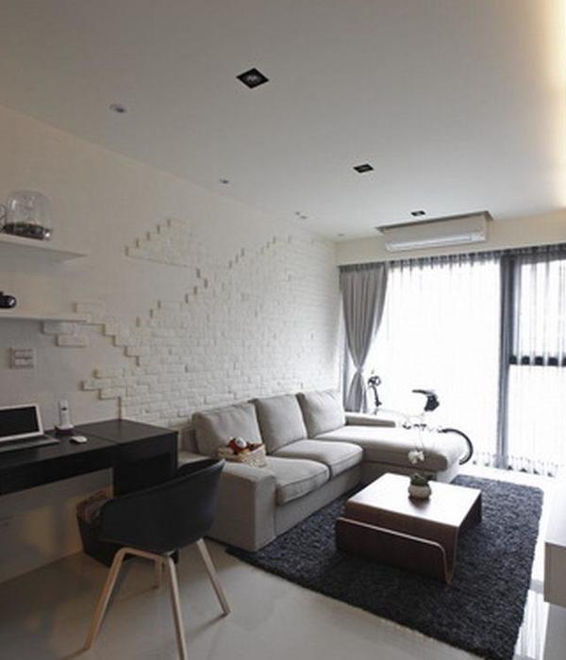倒置阳光下的海滨别墅





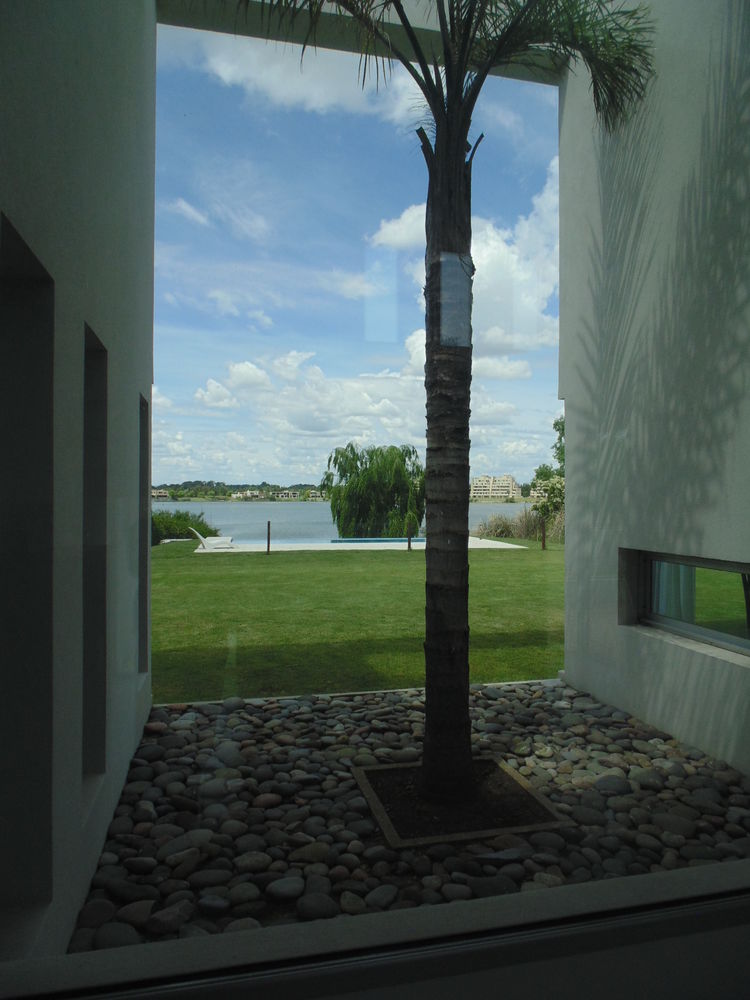







The almost triangular shaped lot with a really wide front, a huge lagoon in the background and the inverted sun turning in the front were some of the features that brought this project. The house was located in the whole width of the lot (28 buildable meters) taking the triangular angle with the services. To bring light to the center of the house, a double height was planned in the access hall, giving onto a patio overlooking the lagoon. This hole in the center of the project also divides the house into its public and service uses on the ground floor (kitchen-laundry room- service access and play room to the left and the dining room to the right) Upstairs the division separates parents (bedroom-dressing room and main bathroom to the right) from the children (3 bedrooms with a bathroom and a special playroom for them) The bridge with the staircase located in the double height of the hall connects both sides. The implementation in its entire width allows cross ventilation in all environments and the consequent saving of energy in summer. Towards the front the house opens what is necessary to allow light to enter. On the contrary, the large windows give views of the enormous lagoon that the neighborhood has. Plastered walls finished with a white plastic cladding, San Luis low stone, stainless steel railings, anodized aluminum openings, smoothed cement, hardwood for the semi-covered, are the materials that were used in the aesthetic definition of the house. The interior used porcelain floors in light colors, walls in a very light gray tone and white ceilings.



