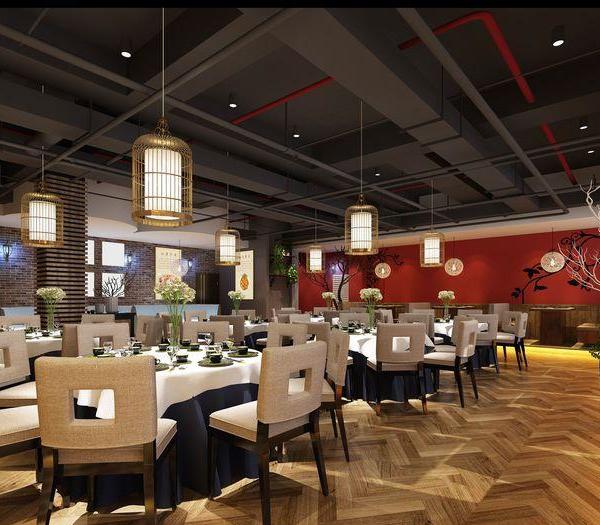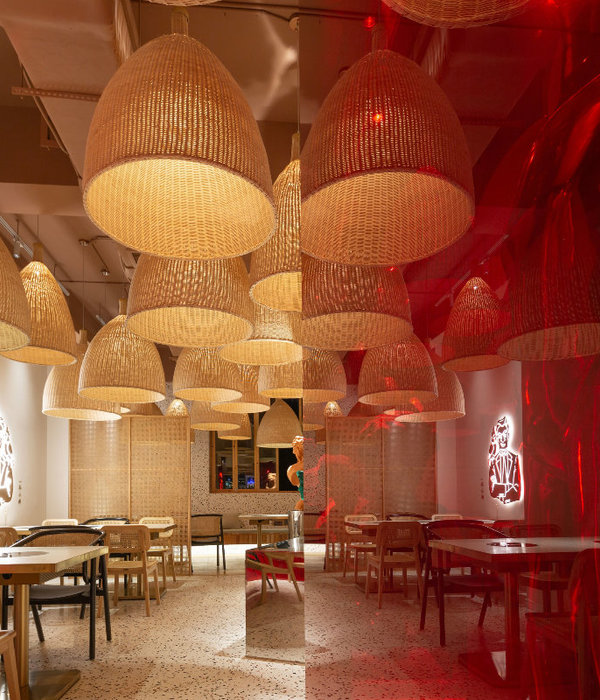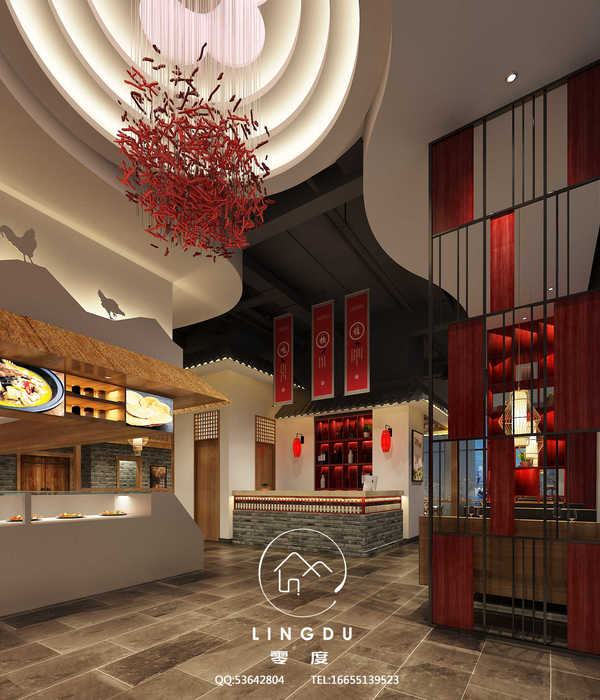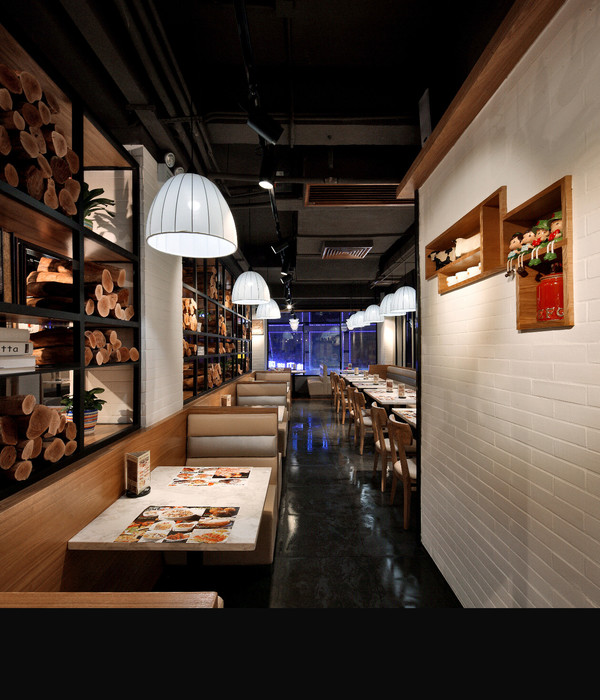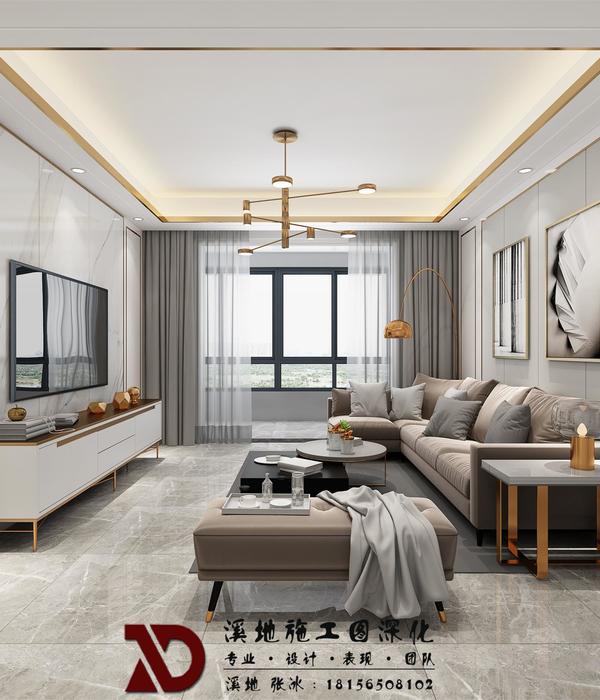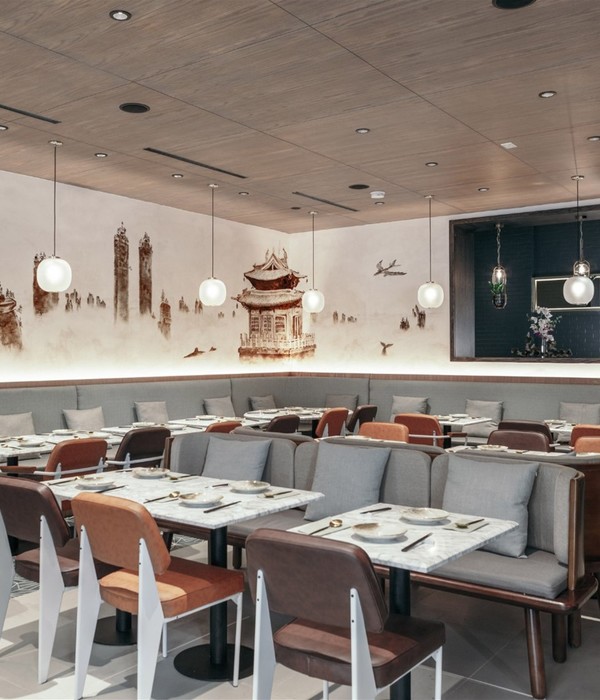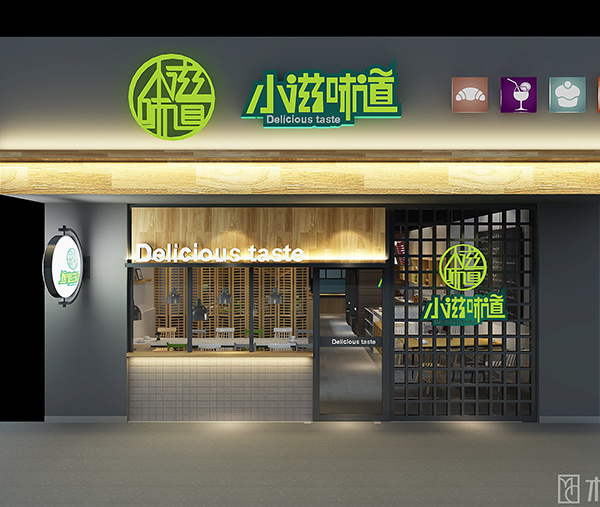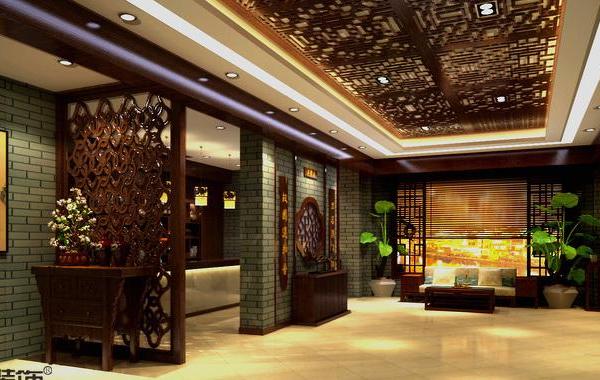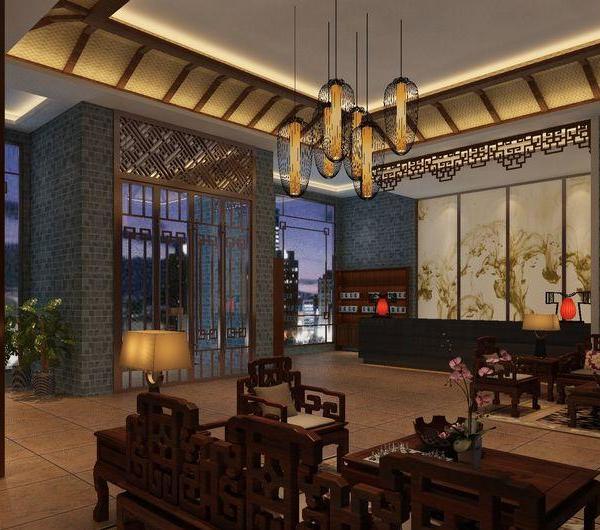杭州新城邻里中心
Hangzhou Community Center
2019年叠术建筑事务所参加了由杭州市钱江新城建设开发有限公司组织的钱投集团邻居中心建筑方案概念性设计征集活动。
杭州新城邻居中心包括三个项目,总面积约12万平米。
2020年1月份评审结束,叠术的设计方案位列前三,被选为最终方案之一。
评审团赞扬叠术的设计充分体现了对邻居中心这一类型的项目创造性的理解,赋予了项目很多新的创意,设计聚焦在社区互动和提升公众参与方面,将邻居中心的功能性发挥到最大。
Superimpose was named as one of the finalists for three public community centers for the Qianjiang District in Hangzhou. The three projects together combine to a total floor area of around 120,000 square meters. The jury recognised Superimpose’s designs for displaying a creative and innovative understanding of the typology, focussed on the community and promoting public participation.
杭州这座新一线城市吸引了大批刚毕业的年轻人、年轻的家庭、科技领域的专业人员。随着杭州的快速城市化,政府开始了一项改善城市生活的举措——引入社区中心。在新城区,杭州东北部靠近杭州东站的地方,三个战略性的地块被指定位为当地社区平台的枢纽。
Hangzhou city is attracting a growing population of graduated youngsters, young families and technology experts. With the fast urbanisation of Hangzhou, the government started an initiative to improve the city life with the introduction of community centers. Within the district, in the north-eastern part of Hangzhou and in close proximity to the Hangzhou East Railway station, three strategic locations were assigned for hubs that can serve as a platform for the local community.
突出公共领域的重要性 Pubilic realm
在这三个地块的设计方案中,叠术都突出了公共领域的重要性,并研究了既有城市元素的实施情况,如林荫大道、广场,大桥和公园等,最终将它们作为支持和促进公共生活和加强社会互动的工具,以创建一个一体化的社区。这三个项目都有自己的一套核心功能,包括零售、办公、体育设施、医疗、文化设施、市场和养老院等。为了创建一个一体化的社区,应用了三个关键的建筑规划概念:可访问性、连接性和透明度。
In all three schemes, Superimpose recognised the importance of the public realm and looked into the implementation of established urban elements such as the boulevard, the square, the bridge and the park to ultimately use them as tools to support and facilitate public life and reinforce social interaction in order to create an integrative community. Each of the three projects has its own set of key functions including retail, office, sports facilities, healthcare, cultural facilities, market and nursing homes. In order to create an integrative community, three key architectural planning concepts have been applied: accessibility, connectivity and transparency.
休闲露台Leisure terrace
这三个项目的建筑外观是通过移动水平板来定义的,水平板可以清楚地分隔功能块并分解体量。同时,突出的楼层和移动的体量创造了公共无障碍空间,如有遮盖的走道、宽阔开放的楼梯、连接的桥梁和休闲露台。尽管每个项目都遵循了类似的建筑语言,但叠术为每个地块的设计创造了三个独特的概念:中央花园”,
The architectural appearance of the three projects is defined by shifting horizontal slabs, which clearly separate the function blocks and to break down the massing. Simultaneously the protruding floors and shifted volumes create publically accessible spaces such as covered walkways, wide and open staircases, connecting bridges and leisure terraces. Although each project follows a similar architectural language, Superimpose created three unique concepts for each building design:
the ’central garden’, the ’living bridge’, the ’community mountain’.
项目1——中央花园
Project1 The Central Garden
一个阶梯式中央花园被设计为社区中心的绿色心脏,连接了地块内的三个关键功能。该项目总面积为3.4万平方米,由三个建筑块组成,位于一个裙楼顶部。中央圆形庭院是社区的象征和形式,灵感来自具有强大聚集感的西湖。带有可步行平台的中央斜坡公园将地下室连接到第一层,并最终连接到第二层。这一设计为不太有优势的楼层带来了客流量。这三个建筑块被放置在楼的顶部,并可以根据他们的需要进行定位。疗养院大楼朝南为日光通道,零售大楼沿东商业街最大限度地暴露在外,而办公大楼则是北面通往工地的主要入口。
A terracing central garden is designed as the green heart of the community center connecting three key functions within the plot. The project has a total area of 34,000 sqm and consists of three buildings blocks on top of a podium. The central circular courtyard is a symbol and form for community inspired by the gathering sense of the famous Westlake. The central sloping park with the walkable platforms connects the basement to the first and ultimately to the second level. This increases the footfall for the less favourable floors. The three building blocks are placed on top of the podium and are positioned according to their needs. The nursing home block is facing south for daylight access, the retail block’s exposure is maximized along the east shopping street whilst the office block marks the main entrance to the site in the North.
项目2 — 活力连桥
Project 2 The Living Bridge
活力连桥是由一系列桥梁组成,直接连接四栋建筑的多层结构。设计总面积4.8万平方米。北部的两座建筑用于办公和零售,南部的两座建筑则定位于体育设施和零售业。这些桥梁连接了各种功能,为公共领域创造了一个多层次的街景。公共广场和观景平台可调节体积功能块之间的高度差。这些桥梁的战略位置,形成一个明确的视觉和物理联系之间的运动厅和其他功能。中轴是一个充满活力与热情的空间,旨在连接行人和向游客发出邀请。
The living bridge is composed of a series of bridges directly connecting four buildings at multiple levels. The design has a total area of 48,000 sqm. The northern two buildings function as office and retail while the two southern buildings locate sport facilities and retail. The bridges connect the functions and create a multilevel streetscape for public realm. Public squares and viewing platforms mediate for the height differences between the volumetric function blocks. The bridges are strategically placed to form a clear visual and physical connection between the sports halls and other functions. The central axis is a vibrant and dynamic space which aims to connect and invite.
项目3—立体街坊
Project 3 The Community Mountain
立体街坊邀请用户“攀爬”大楼的所有九层,中央循环空间从室内到室外,延伸到所有公共区域。设计总建筑面积3.8万平方米。立体街坊由一系列功能块组成,这些功能块通过移动可容纳多个层次的梯田和树冠。中央垂直循环路线提供了多层次的“体验”,并激活了较高楼层的体育设施。农贸市场从一楼延伸到地下室,可从南北入口广场直接进入。一个从北面来的楼梯直接把使用者引到二层多用途大厅。
The community mountain invites the users to ‘climb’ all nine levels of the building with a central circulation space that branches out to all public functions and from indoor to outdoor. The design has a total floor area of 38,000 sqm. The community mountain consists of a series of function blocks which by shifting accommodate a number of terraces and canopies on multiple levels. The central vertical circulation route offers a multilevel ‘experience’ and activates the sports facilities on the higher floors. A farmers’ market extends from ground floor into the basement, with direct access from both the North and South entrance plazas. An arrival staircase from North directly leads the user to Level two multi-purposed hall.
Program功能 / Community Center邻里中心
Location地点/ Hangzhou, China 中国杭州
Size面积 / 120,000 sqm
Client/ CBD Construction Group Hangzhou杭州钱江新城建设开发有限公司
Scope范围/ Architecture Design建筑设计
Status状态/ Competition finalist概念设计
Visualisations效果图/Atchain
Team团队 / Carolyn Leung梁励德, Ben de Lange博德朗, Ruben Bergambagt博乐文, Ana Raluca Timisescu, Valentin Račko, Xiaoyu Xu许潇予, Jay Peng彭世杰, Inci Lize Ogun, Rafaela Sampaio Agapito Fernades
叠术建筑 | Superimpose
北京 | 上海 | 香港
Beijing | Shanghai | Hongkong
info@superimpose.nl
010 - 65061988
{{item.text_origin}}


