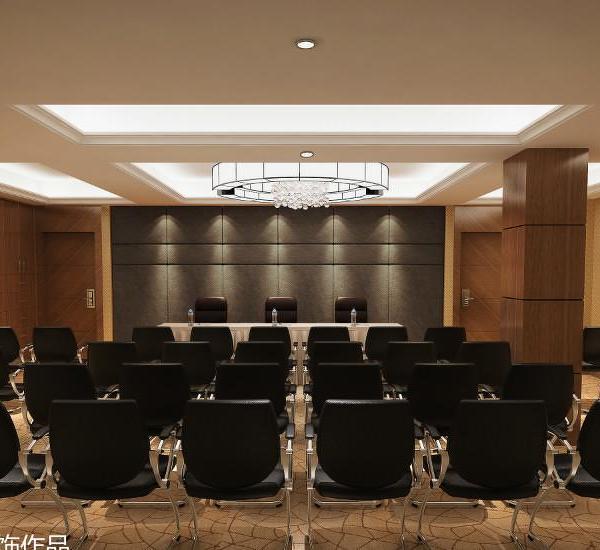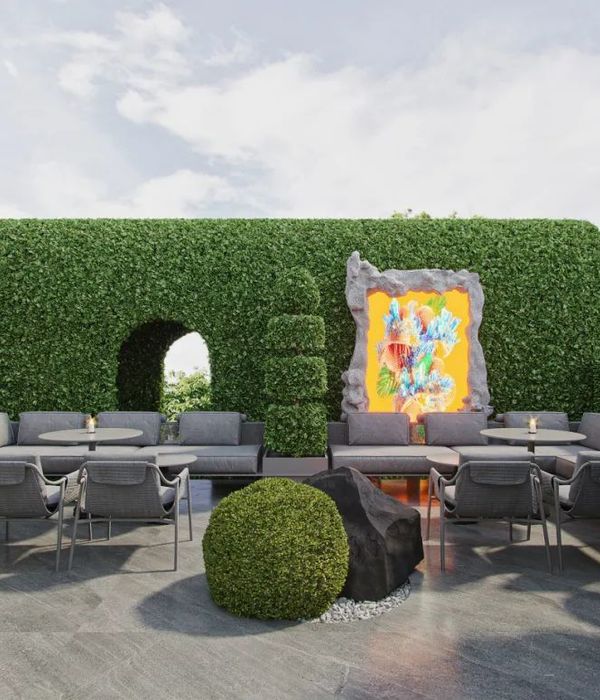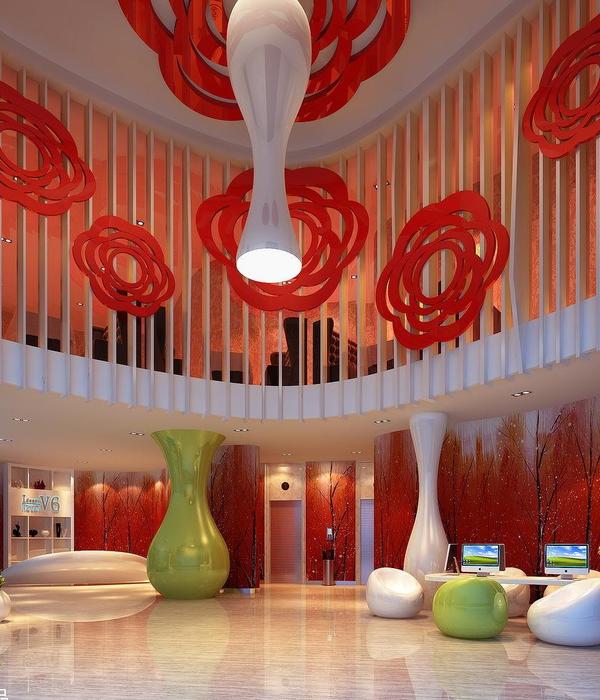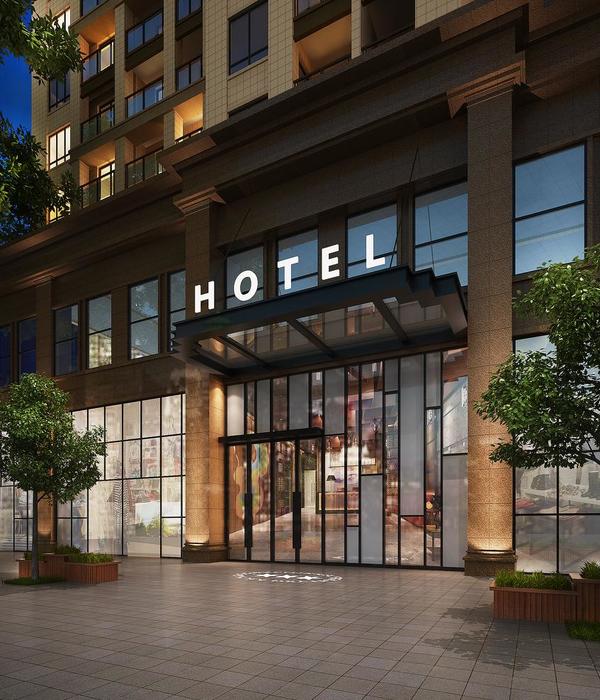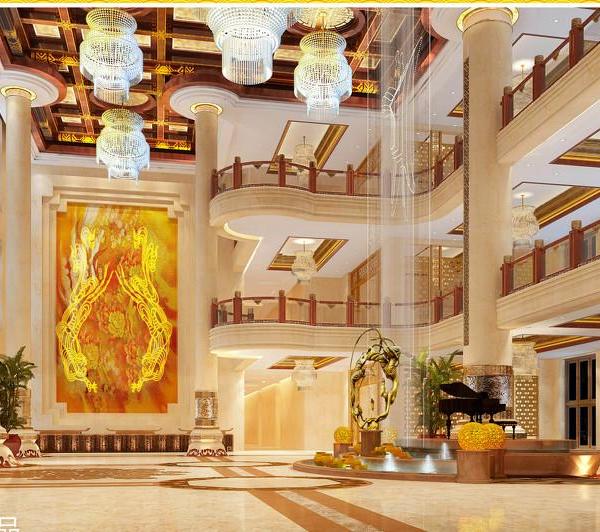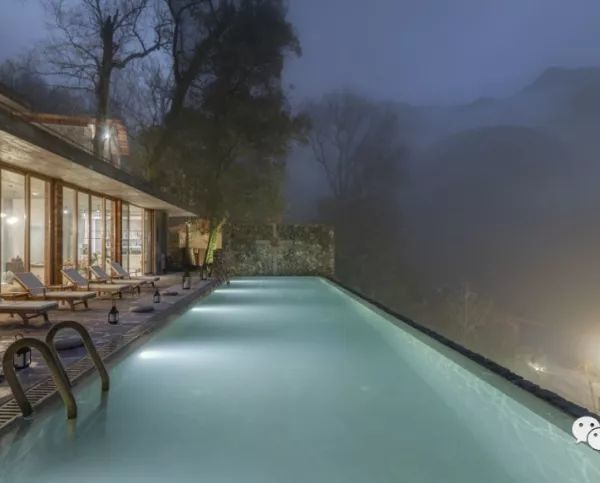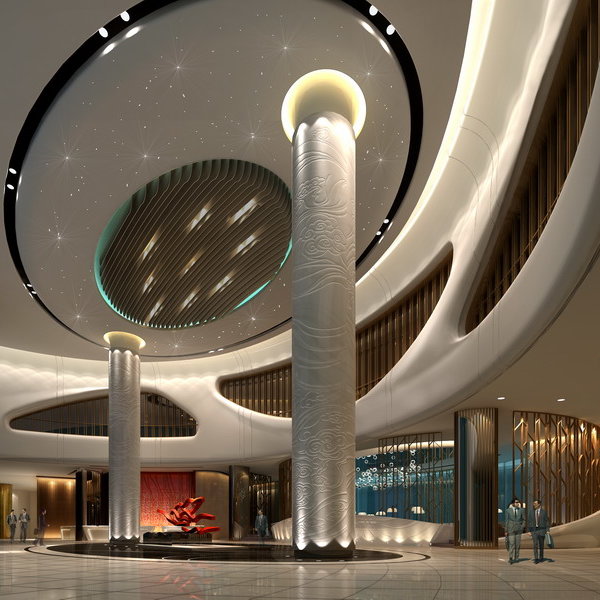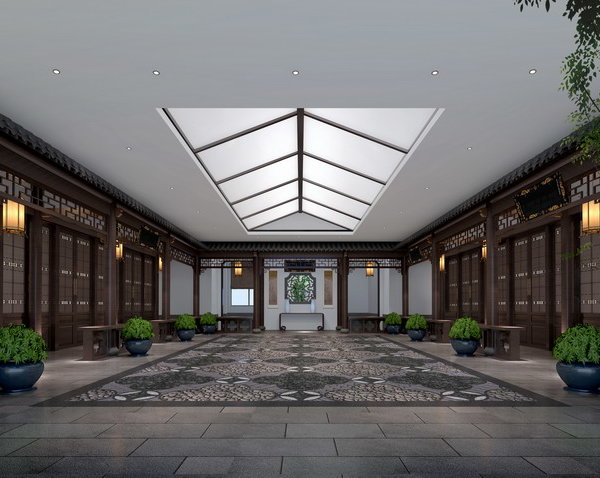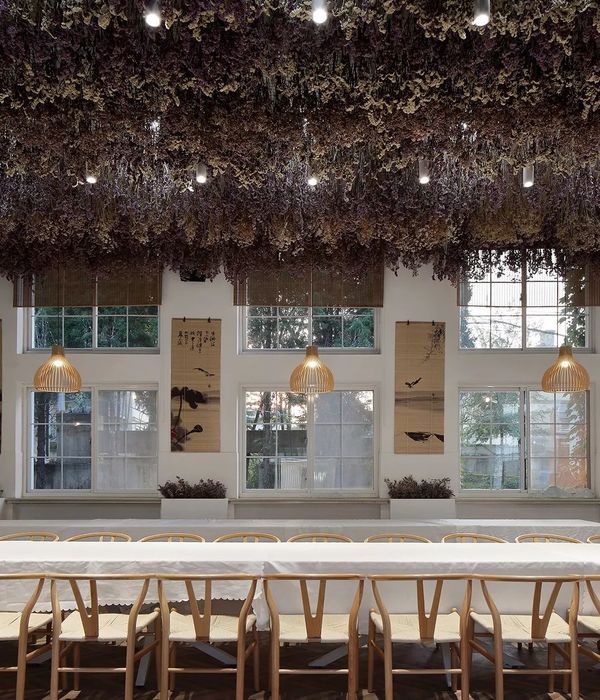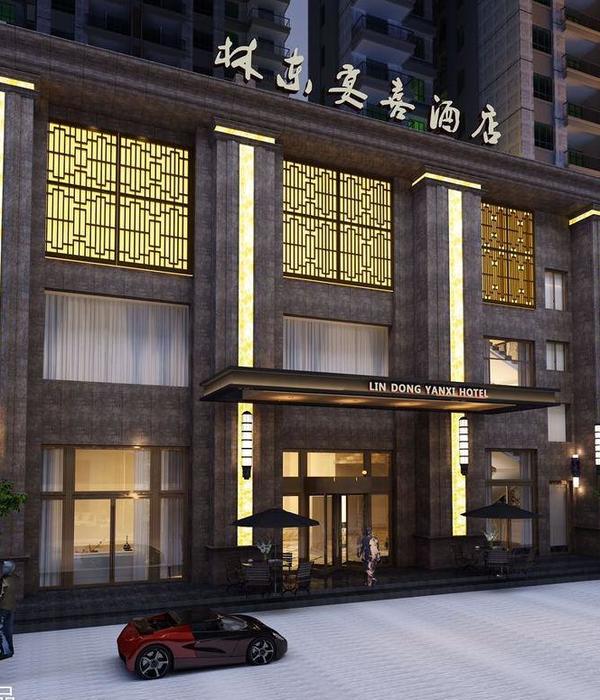鸟瞰 © CreatAR Images
国贸金融大厦位于中国东部城市杭州,是浙江省国贸集团的新总部
所在地,将国贸集团及其成员公司共六家单位汇集到一个办公地点。
Guomao Financial Tower in Hangzhou, the metropolis in eastern China, is the home of the new headquarters of Zhejiang International Business Group, which has brought together its six subsidiaries at this location.
鸟瞰 © CreatAR Images
该办公高层塔楼选址于钱江新城,近十年以来,gmp在这具有超群区位优势的地块附近已设计建成了数个建筑作品——2011年建成的华联钱江时代广场双子塔,2012年建成的金基明珠国际商务中心, 2017年建成的杭州金融中心。与国贸金融大厦天际线距离仅百米之遥的位置上,建设实施中的钱江新城35号地块项目正拔地而起,预计将于今年年底正式落成。
The high-rise office building stands in the district of Qianjiang New Town. In the last ten years, gmp has completed several other buildings in this flourishing part of the city, such as the UDC Twin Towers at Hualian Qianjiang Times Square (2011), the Jinji office and apartment complex (2012) and the Hangzhou D9 banking center (2017). Just a few hundred meters from Guomao Financial Tower, the project in Qianjiang New City Plot 35 are being constructed, with completion scheduled for the end of this year.
幕墙
© CreatAR Images
大厦的设计理念立足于对其地块城市规划的尺度分析,项目基地位于富春路,与钱塘江咫尺之遥,地块前方的公共绿地建立与滨江景观的联系,与周边的摩天大楼风景线相互呼应。建筑朝向钱塘江的南立面设有一条玻璃中缝,充分面向绿地与江景。建筑的平面布局基于规整的正方几何,建筑轮廓外边线略微倾斜,角部呈弧形。地面以上共设有37层办公楼层,另有2层技术设备层,向下设有5层地下层。办公楼的标准层围绕中央核心筒形成无柱空间,并以灵活自由的方式布局独立或共享办公空间。玻璃幕墙中缝一侧设有多层通高的中庭,可作为交流和会议功能使用,提供客户接待与企业内部活动的极佳场所。
The design of the office tower has primarily been influenced by its position in the urban context: the building plot at Fuchun Road is set back from the River Qiantang; however, owing to the public park in front, it nevertheless forms part of Hangzhou’s skyscraper skyline along the river promenade. With its central glazed joint in the southeast facade, the high-rise is open to the park and river. The geometry of the office tower is based on a square floor plan, with the outer lines slightly slanted and the edges rounded. Above ground, the tower comprises 37 floors with offices and
two floors with service installations; there are five stories underground. The standard floor layout around the central core is free of columns, thus allowing for a flexible division into office units, from single offices through to open-plan offices. Several atria that can be used as conference and meeting rooms, as well as for customer receptions and internal events, have been placed in the area of the glazed joint.
幕墙细节
© CreatAR Images
凭借其由竖向的壁柱造型与水平向的窗檐构件划分的天然石立面,高达170米的塔楼跻身中国采用天然石立面最高建筑的前列,由于立面的风力荷载随建筑高度上升而加强,因此这一设计对建筑高度有所限制。此外,立面壁柱构件之间结合了灯光环带,在落日余晖之下点亮熠熠生辉的塔楼外观,进一步强调了建筑立面竖线条的设计概念。
With its facade consisting of vertical lesenes and horizontal ledges in light-colored granite, the design of the 170-meter-high office tower has been pushed to the limit for natural stone facades in high-rise construction, because—owing to the wind load that increases with the height of a building—natural stone is not permitted as a facade material beyond a certain height. Between the lesenes are light strips that illuminate the office tower at the onset of dusk, thereby emphasizing the vertical elements of the facade grid.
绿地视角 © CreatAR Images
沿江视角夜景 © CreatAR Images
设计竞赛:2012年一等奖
方案设计:曼哈德·冯·格康和尼古劳斯·格茨以及福克玛·西弗斯
竞赛阶段项目负责人:Enrico Kremp
竞赛阶段设计团队:Sunju Kim, Steffen Lepiorz, Julian Lahme, Mira Schmidt
实施阶段项目负责人:Julian Lahme
实施阶段设计团队:Knut Maass, Sunju Kim, 张文广, Wiebke Meyenburg, Viktoria Wagner, Tilman Levine, Michael Munz, Hannah-Marie Hormel, Gabi Nunnemann, Frederik Heisel, Elena Cubillo, Antonia Walgenbach, Alexander Schnieber, Aleksandra Blazhevska
中国项目管理:蔡磊
工程管理:Florian Wiedey, 方敏, 缪钰玮
业主:
浙江省国际贸易集团有限公司
浙江东方集团股份有限公司
浙江国贸集团东方机电工程有限公司
浙商金汇信托顾问有限公司
大地期货经纪有限公司
中韩人寿保险有限公司
浙江国贸东方房地产有限公司
地上建筑面积:6.49 万平方米
总建筑面积:11.2 万平方米
Competition 2012—1st prize
Design Meinhard von Gerkan and Nikolaus Goetze with Volkmar Sievers
Competition Project Lead Enrico Kremp
Competition Team Sunju Kim, Steffen Lepiorz, Julian Lahme, Mira Schmidt
Project Lead, Detailed Design Julian Lahme
Detailed Design Team Knut Maass, Sunju Kim, Wenguang Zhang, Wiebke Meyenburg, Viktoria Wagner, Tilman Levine, Michael Munz, Hannah-Marie Hormel, Gabi Nunnemann, Frederik Heisel, Elena Cubillo, Antonia Walgenbach, Alexander Schnieber, Aleksandra Blazhevska
Project Management China Cai Lei
Site Supervision Florian Wiedey, Fang Min, Miao Yuwei
Client
Zhejiang International Business Group Co., Ltd.
Zhejiang Orient Holdings Co., Ltd.
Zhejiang Orient Engineeing Co., Ltd.
Zheshang Jinhui Trust Co., Ltd.
Dadi Futures Co., Ltd
Sino-Korea Life Insurance Co., Ltd.
Zhejiang International Business Orient Real Estate Co., Ltd.
GFA(above ground) 64,900 m²
GFA(total) 112,000 m²
总平面图 © gmp Architekten
底层平面图 © gmp Architekten
平面图 © gmp Architekten
剖面图 © gmp Architekten
{{item.text_origin}}

