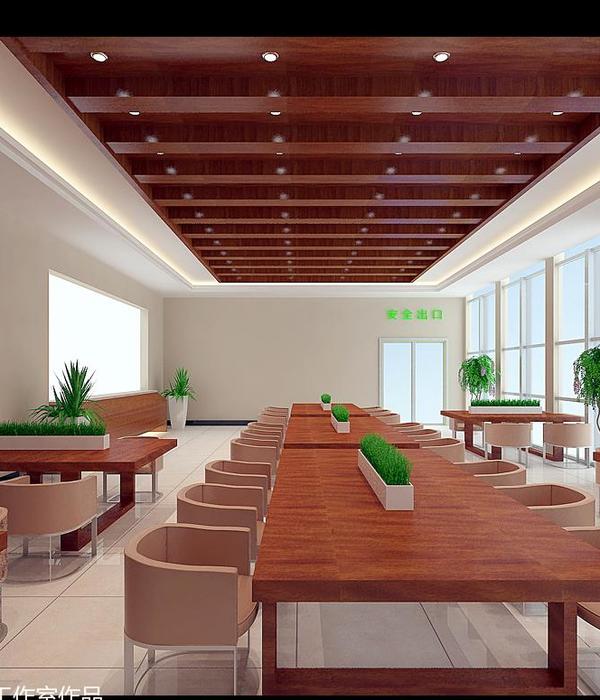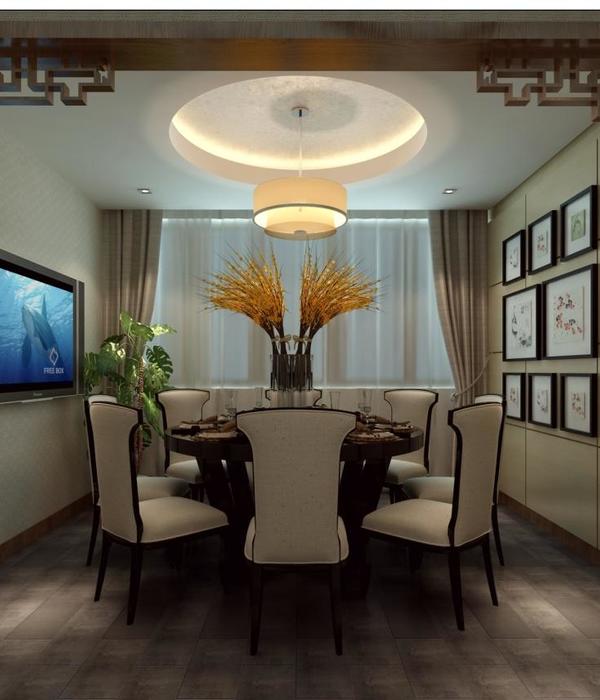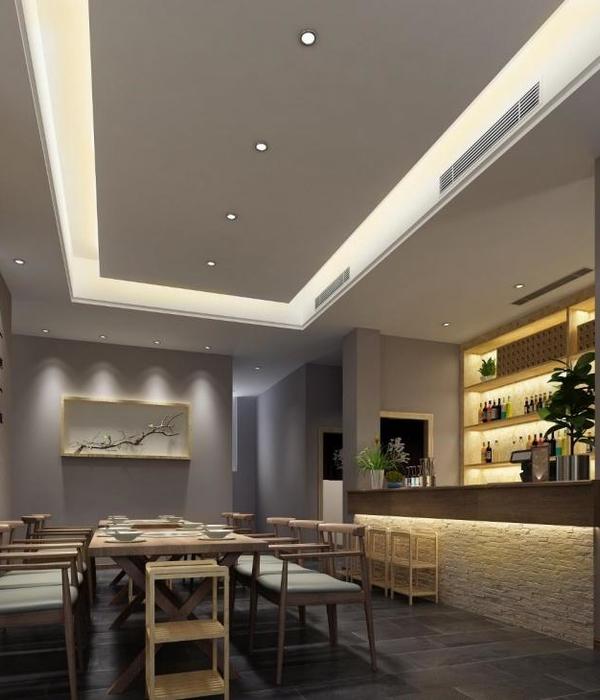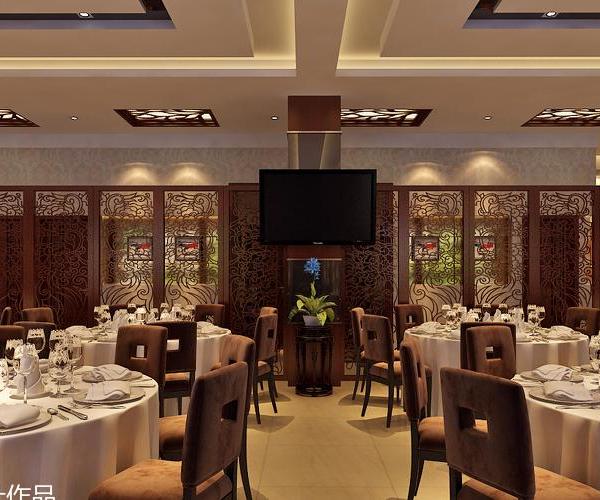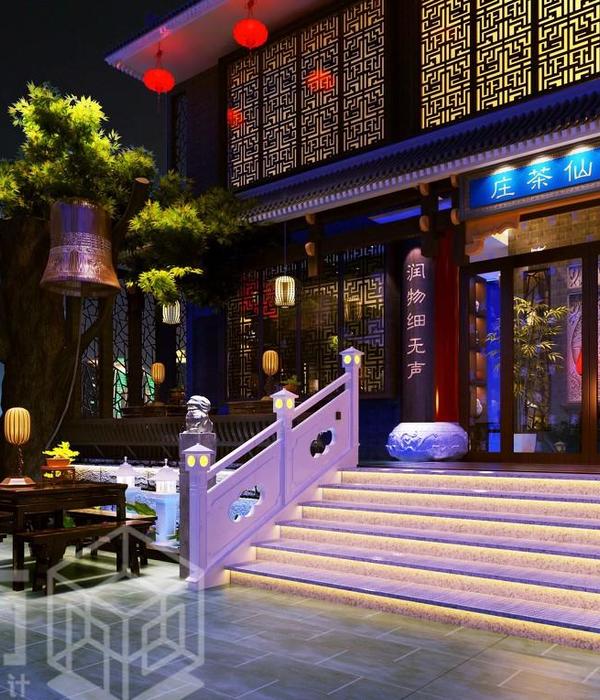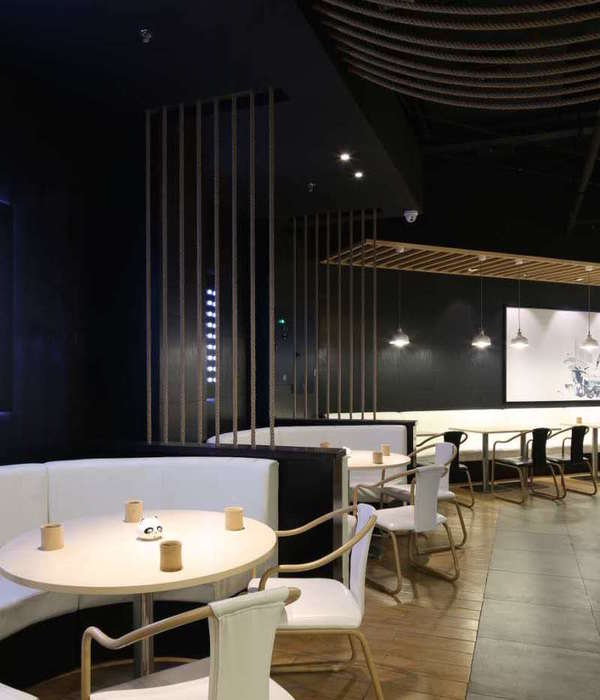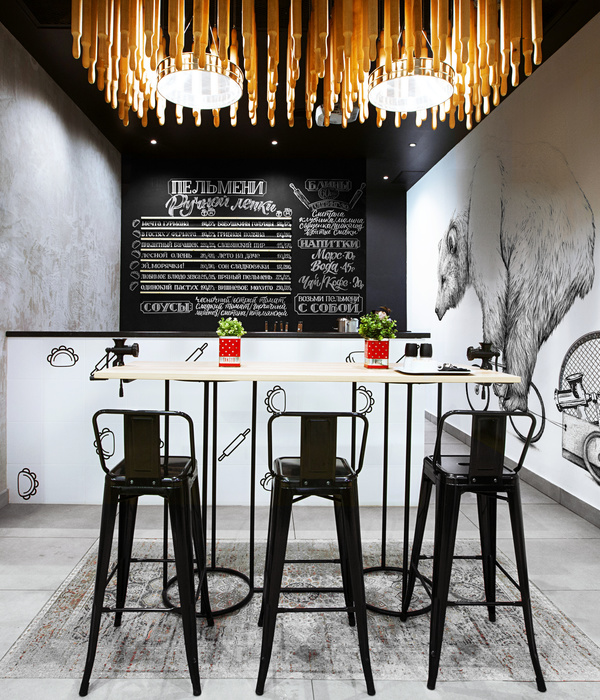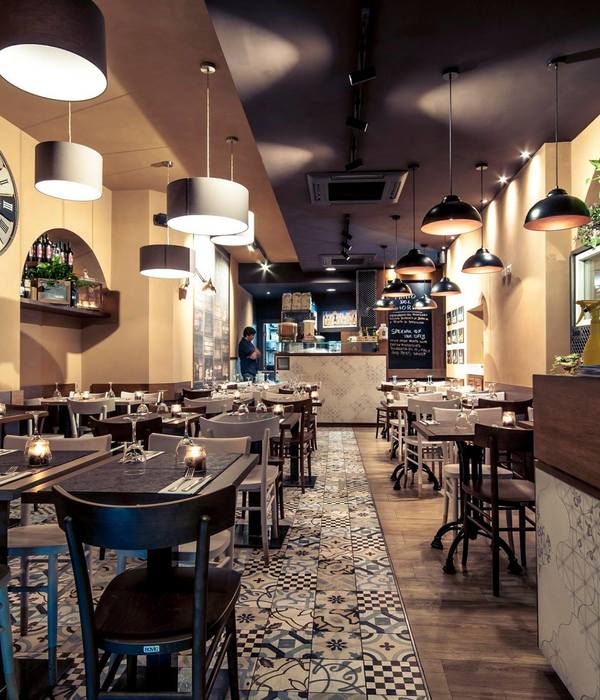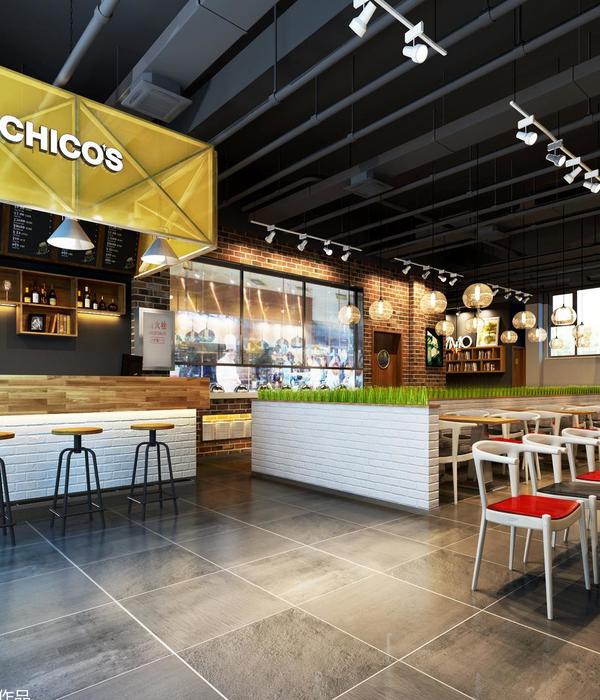Taktik design created the office design for education non-profit FEEP, located in Montreal, Canada.
The Fédération des établissements d’enseignement privés, FEEP, is now displaying its colours with its completely redesigned building. Dating back to 1960, the building offered spaces ill-suited to today’s professional needs. It was therefore hoped to offer more collaborative spaces, to encourage meetings and sharing activities, and to improve the staff well-being at their workplace.
One of the major elements of this redesign is the transformation of the old library located in the heart of the building. This room, formerly dark and partitioned, has become a place bathed in natural light. Thanks to the abundant presence of glass walls, this area is now bridging the two main corridors. Previously completely separated, employees are now able to meet in these places to discuss various subjects. This environment includes, among other things, two closed meeting rooms with varied capacities, as well as several open but intimate work areas. Each of these spaces offers separate furniture and equipment suitable for multiple tasks. Acoustic, textural and decorative, the felt is used in several ways in the various rooms: seats and armchairs upholstery, wall covering and custom lighting. Central and diverse, this place now focuses on meetings, collaboration and on the comfort of the employees.
Initially benefiting from interesting interior architectural details, such as the presence of several walnut slats walls, these elements were initiators of the project transformation. The warm hues of the building’s cover have been highlighted and arranged with the various shades of blue, the identity branded colour of the FEEP. This combination offers contrast and depth to the new spaces, while invigorating the premises. The warmth of the roasted cherrywood, favoured for its local provenance and its durability, perfectly matches the softness of the felt, making the places intimate and peaceful.
Giving the institution its unique character, various murals, wallpapers and signage elements have been custom-made and developed, incorporating existing graphic codes and facilitating visitors movements. These daring elements, sometimes coloured soberly and other times vibrantly, punctuate the space harmoniously and dynamically, while leaving this new work environment its professional and elegant essence.
Design: Taktik design
Photography: Maxime Brouillet
12 Images | expand for additional detail
{{item.text_origin}}

