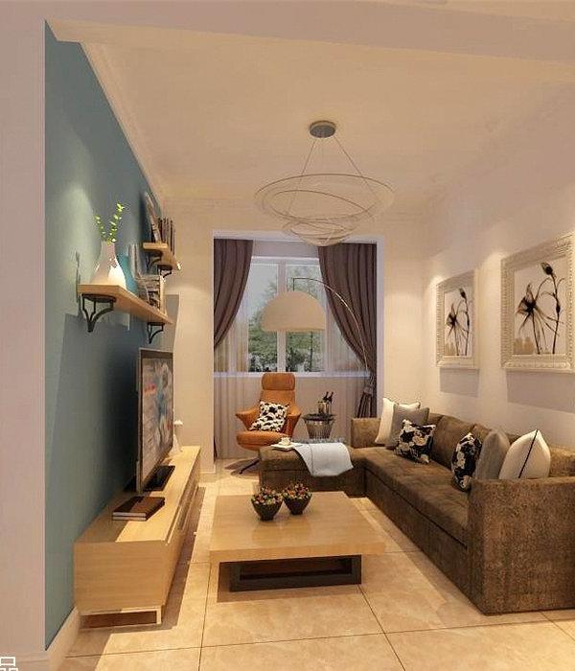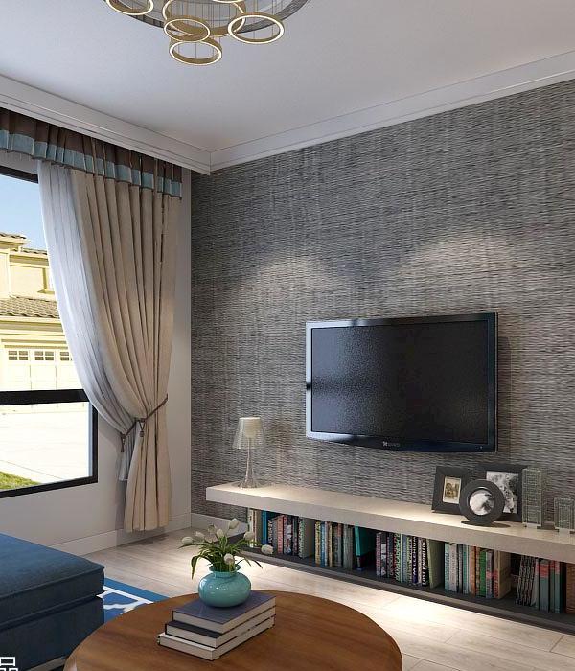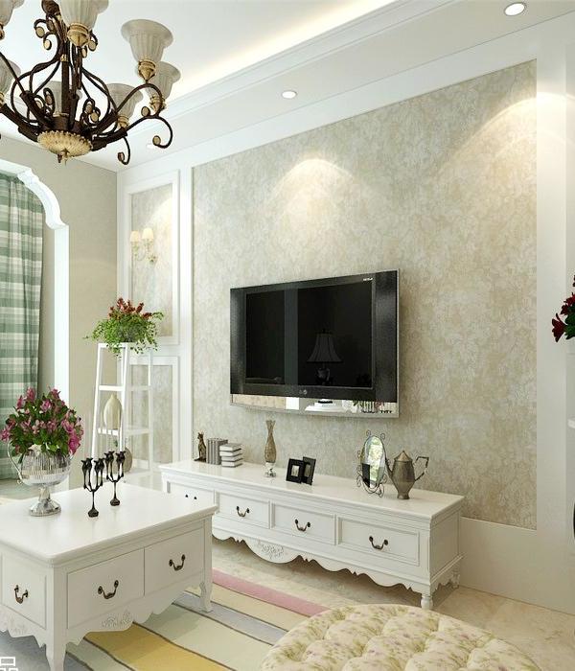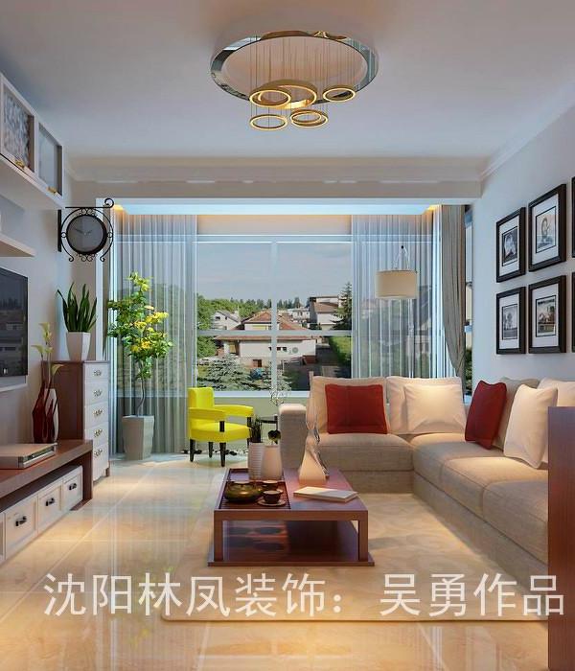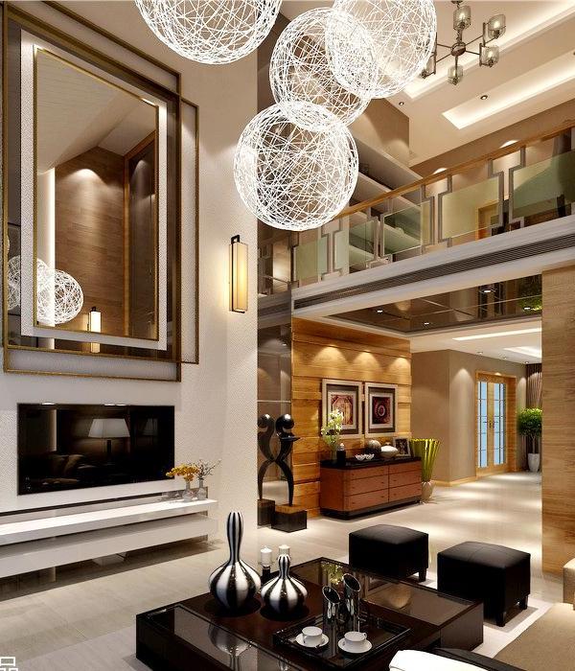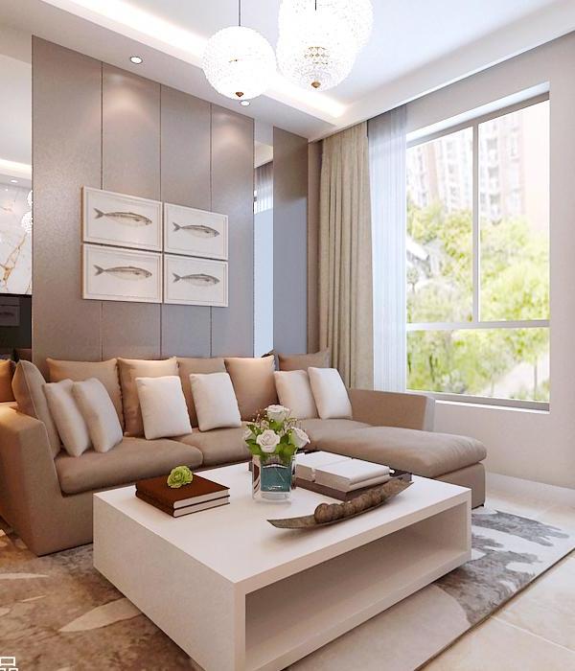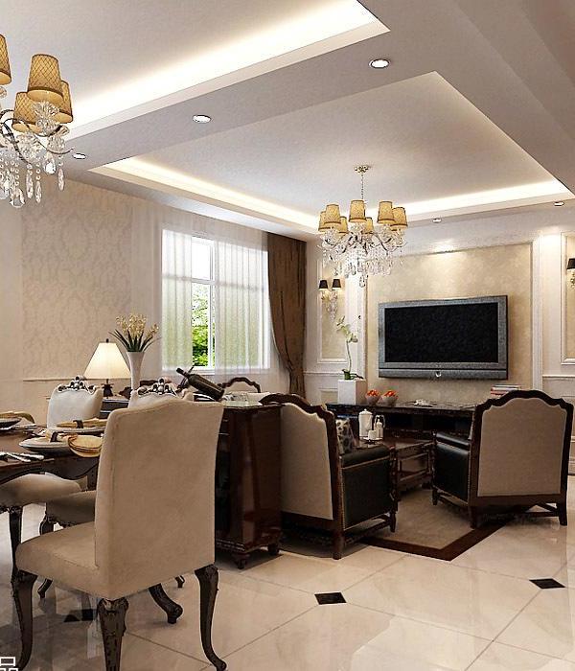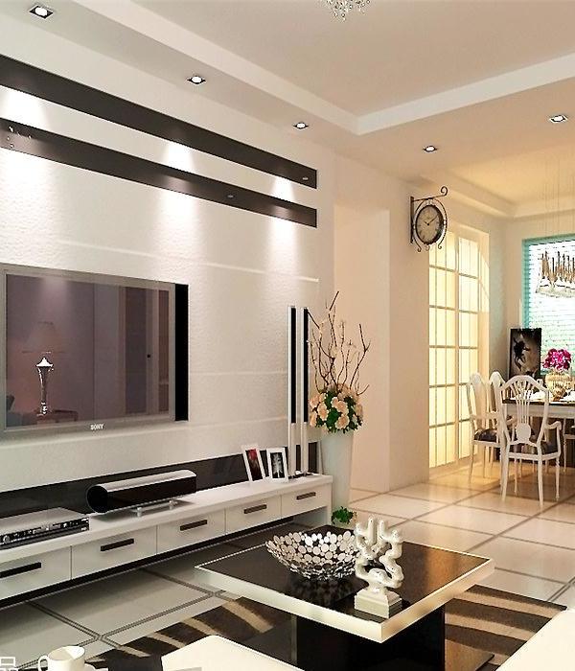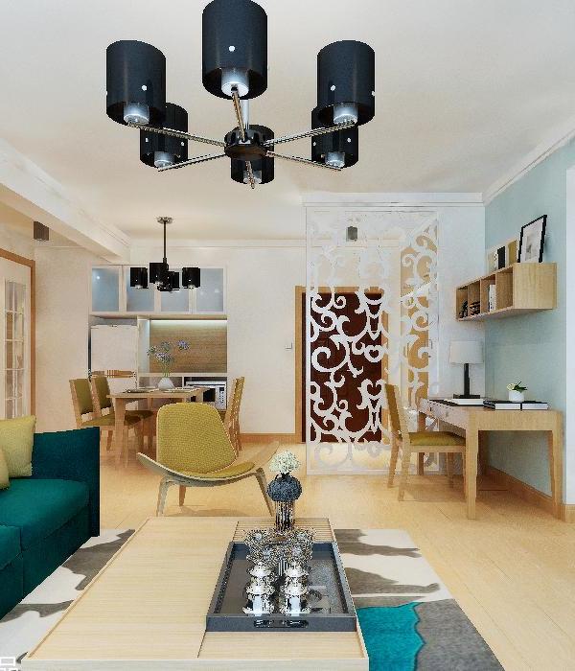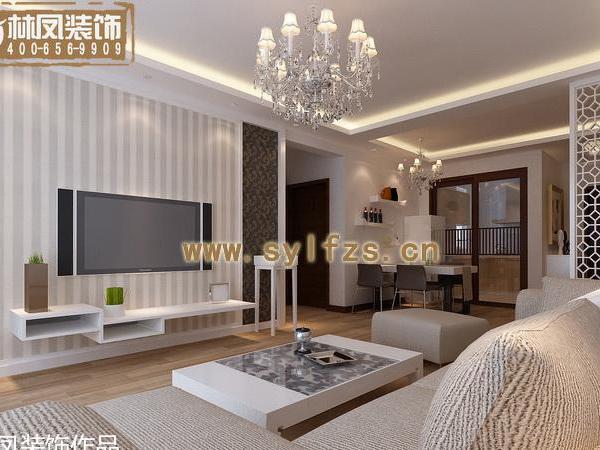以所处空间的叙事性来作为可延展的情感寄托点
去探讨生活方式更多可能性的存在
Take the narrative of the space as an extensible emotional sustenance point.
To explore the existence of more possibilities of lifestyle.
Y U J I A N @ D E S I G N
# 芦苇荡#
用颜色凑一抹斜阳照在芦苇上而我来当它抛撒在河边的影子被黄昏撷取客餐厅
Sitting room&Restaurant
原户型相对传统和空间相对封闭的户型状态其实并不实用,结合居住者的实际情况,我们试图打破传统住宅设计以区域规划功能行为的方式,尽量简化空间的过渡方式和动线连接,为空间的游走提供更自由和便利的方式,并且更多的深入到居住者的生活情境中,为后续日常将会发生的”故事“提供相应的场景式空间,以此视角来展开整体空间的设计。
Considering the actual situation of the residents, we try to break the traditional way of residential design, which is based on the functional behavior of regional planning, to simplify the transition way and the dynamic connection of the space as much as possible, to provide a more free and convenient way for the movement of the space, and more deeply into the living situation of the occupants, to follow-up the daily “Story”to provide the corresponding scene-type space, with this perspective to expand the overall space design
我们希望阳台成为拉进室内外之间的桥梁,而非隔绝空间功能的壁垒,线条和局部弧形节点的融入让梁体变得不再突兀,反而具备简洁延伸的优雅感
We hope that the balcony will become a bridge between indoor and outdoor, rather than a barrier to isolate the space function. The integration of lines and local arc nodes makes the beam body no longer abrupt, but has a simple and elegant sense of extension.
我们将餐厨之间的界限分明的状态打破,而是以场景功能为主导重新进行布置,设置了独立中厨——聚会餐厅——西厨+早餐台(四人餐厅)的场景式空间,在保留所有功能的前提下最大化了空间感受
We broke the boundary between the kitchen and the dining room, but rearranged it in the direction of function, and set up the space of central kitchen -- Island platform + dining room -- Western kitchen + water bar, maximizes spatial experience while retaining all functions
客卫Bathroom
原户型客卫所处的位置对整体空间的利用有很大的限制,布局调整后我们将客卫放到了户型赠送的设备阳台,在解放主卫及北向卧室的同时,利用长条的尺寸,在客卫实现了干湿分离以及家政洗衣间的一体设置
The location of the original guest bathroom has great restrictions on the utilization of the overall space. After adjusting the layout, we placed the guest bathroom on the balcony of the complimentary equipment of the house bathroom. While liberating the main bathroom and the north-facing bedroom, we made use of the dimensions of the strip, in the guest bathroom to achieve the dry and wet separation and domestic laundry room one set.
主卧Master bedroom
原户型主卧是没有独立衣帽间的位置的,在通过空间改造解放主卫空间后我们增加了一个衣帽间的独立空间,衣帽间内部通过镜面和屏风套框的形式和主卫自然衔接,在完成功能过渡的同时,让空间感受能够最大化。
The original master bedroom has no independent cloakroom. After liberating the main bathroom space through space transformation, we added an independent space of the cloakroom, the cloakroom interior through the mirror and the screen cover frame form and the main natural connection, in the completion of the functional transition at the same time, so that the space to maximize the feeling
次卧Secondbedroom
次卧Secondbedroom
原始户型及平面布局
Primitive type and plane layout
About
DesignCompany丨设计机构:隅间空间设计工作室
MaincaseDesigner丨主案设计/撰稿:彭华宇
ExecutiveDesigner丨执行设计:王鹏飞
Location丨项目地址:洛阳-花醍香域
ProjectArea丨项目面积:165平方
Projecttype丨项目类型:私宅
往期回顾
{{item.text_origin}}

