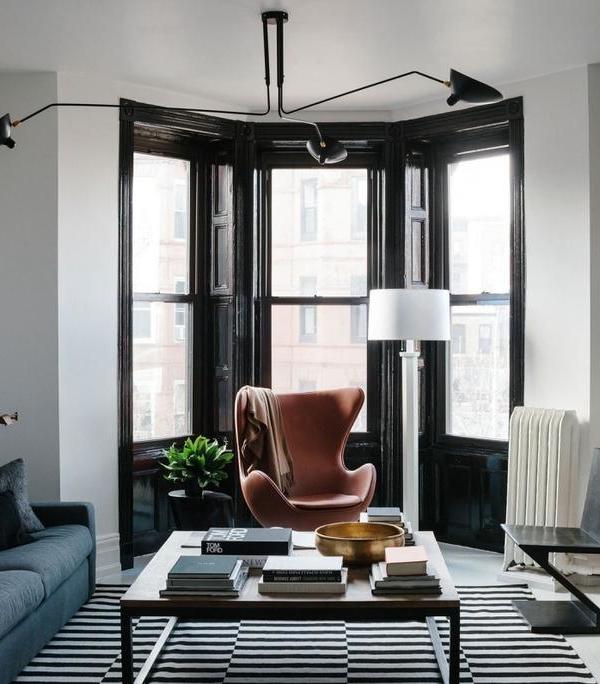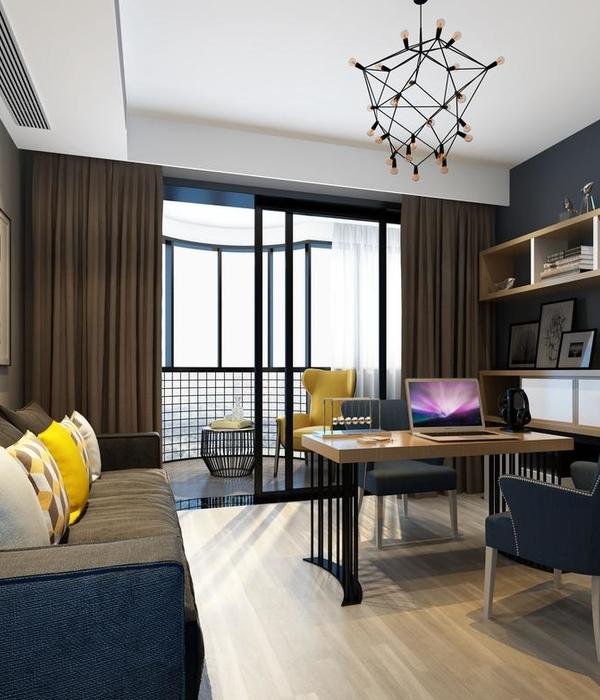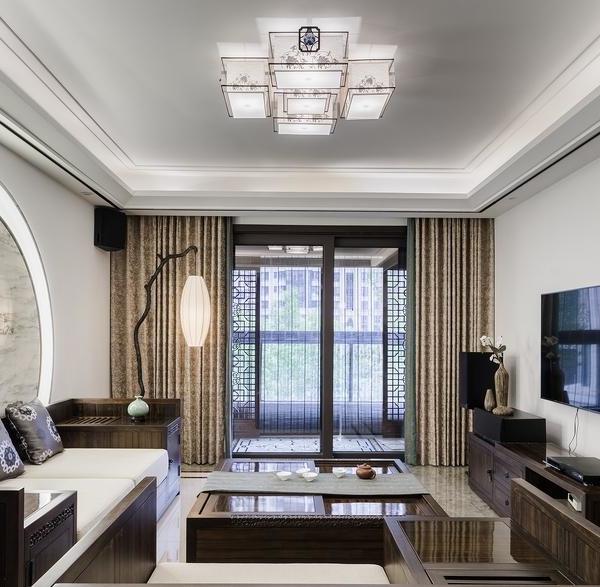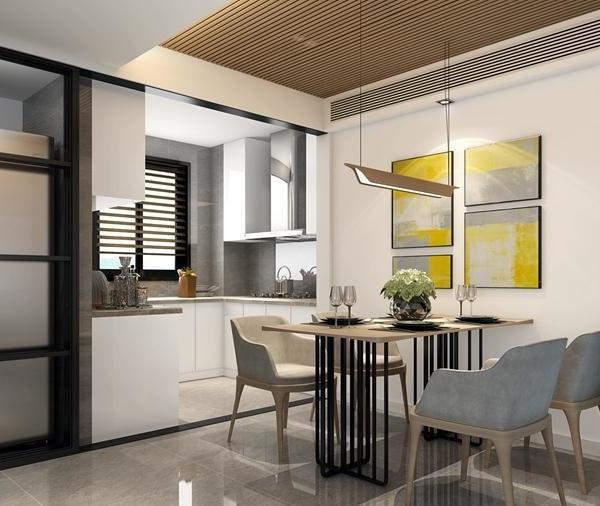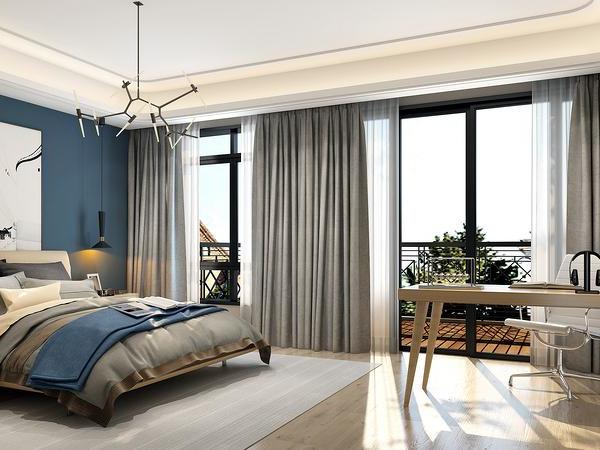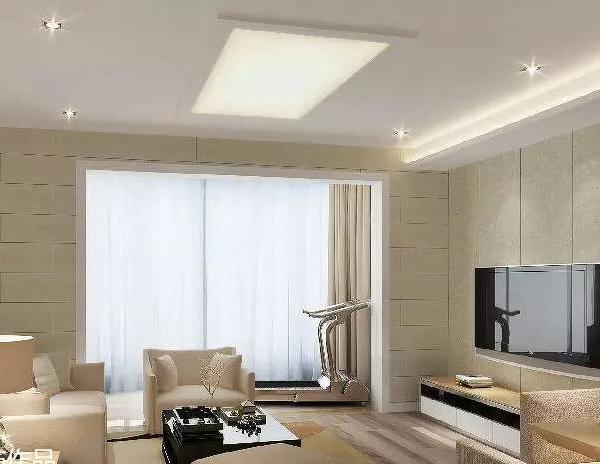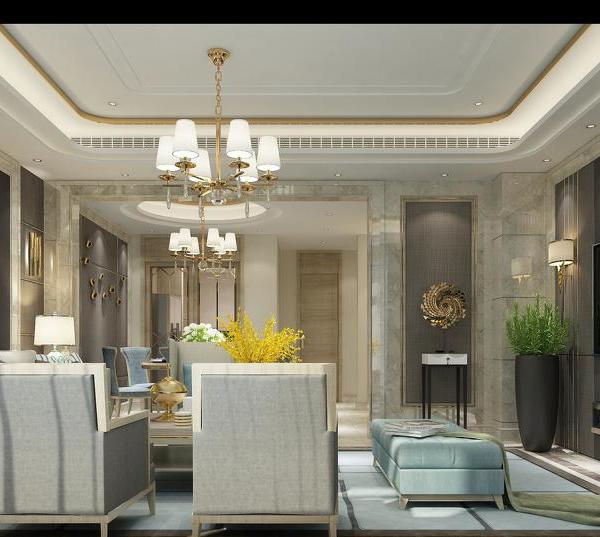项目视频
FIRST木作展厅以“初心”注入设计,由整体木作贯穿展厅,是一个以德国LEICHT、意大利GIELLESSE、意大利MINOTTI家具、意大利POLIFORM家具等品牌产品综合打造成的高端木作定制展厅。
木作不仅是五金、板材、面料和灯光的设计,我们在不断地探索木作的本源和设计的意义,在一路的找寻中,让心灵回归自然,平静、思考,与真实的自己重逢。
The FIRST wood exhibitionhall is designed with "original intention", and the whole wood works throughout the exhibition hall. It is a custom exhibition hall made of high end wood, which is made of LEICHT from Germany, GIELESSE from Italy, MINOTTI furniture from Italy, POLIFORM furniture from Italy and other brands.
Wood is notonly the design of hardware, board, fabric and lighting, we are constantly exploring the origin of wood and the meaning of design, in the way of searching, let the mind return to nature, calm, think, and meet with the real self.
展厅以游为线,打造了一个住宅式空间。利用空间的起伏、变化,达到流畅的展厅空间感,而这些变化都是设计师一手策划。
当你进入展厅中,随着归家的动线指引,空间似乎拥有了生命和感情,心灵感到温暖。此刻,静置于展厅之中,时间被无限延长,犹如一场心灵洗礼的旅行,去感受木作的质朴与精细。
The exhibition hall takes travel as the process, creating a residential space. The use of space ups and downs, changes, to achieve a smooth sense of exhibition hall space, and these changes are the designers are single-handedly planned.
When you enter the exhibition hall, the space seems to have life and emotion with the guidance of the moving line of home, and your heart feels warm. At this moment, the silence is placed in the exhibition hall, and time is extended indefinitely, just like a journey of spiritual baptism, to feel the simplicity and delicacy of wood work.
疫情当下,不能出门的“遗憾”却让我们发现地球正在慢慢变好,或许,我们应该耐心听听大自然的声音,在这场迷雾之中找寻自我,回归自然、回归初心。
At the moment of the epidemic, the "regret" of not being able to go out makes us find that the earth is slowly getting better. Perhaps, we should listen to the voice of nature patiently, find ourselves in this fog, and return to nature and the original intention.
从入口处伊始,敞亮的空间让这方场域显得更为通透。阳光与纱幔交织,白色纱幔随风摇曳,光与影玩起了捉迷藏。
From the entrance,the open space makes the field more transparent and light. Sunshine and gauze curtain interweave, white gauze curtain sway with the wind, light and shadow played hide-and-seek.
通透的空间让厨房、餐厅和客厅连成一线,成为了空间里凝聚感情的社交中心。
品牌自然、和谐永恒的理念与主题相得益彰,几何形状、简洁的线条和沉稳的色彩提供了一个自然且纯粹、理想又宁静的避风港湾。
The transparent space connects the kitchen, dining room and living room, and becomes the social center of cohesion in the space. The brand concept of natural, harmonious and eternal complement each other with the theme. Geometric shapes, simple lines and calm colors provide a natural and pure, ideal and quiet harbor.
复杂多变的颜色和透光的材质在暖光的温润下自然而然地展示着品牌的质感,独特的色调用极简诠释唯美,赋予生活仪式感。
The complex and changeable colors and transparent materials naturally show the texture of the brand under the warm and moist light. The unique tone interprets aesthetic beauty with minimalism, endowing a sense of ritual life.
绿植为空间带来了活力,转角之间,唯见舒缓与神秘。若隐若现的卧室空间被无形的气韵向前推进,气质丰盈而又愈见辽阔的空间张力。木作柜体舒展至底,让原本深邃场地的压抑和昏暗变得透气。
Green plants bring vitality to the space, between the corners, only see soothing and mysterious. If concealed if appear bedroom space is pushed forward by invisible gas charm, temperament is abundant and more see vast space tension. The wooden cabinet stretches to the bottom, making the original site depressed and dim become breathable.
人也总是喜欢那种神秘的感觉,所以设计师利用空间死角,打造出了一个若影若现的景观。空间之无形气韵环绕、游走。
People also always like that kind of mysterious feeling, so the designer took advantage of the dead space, to create a vaguely visible landscape. The invisible aura in the space is circling and wandering.
缓缓踏下台阶,狭小的空间突然变得开阔,空间不只是一个填充物品的容器,它更是人类意识之居所。有形的轮廓背后,是无形的精神意向。
Slowly stepping down the steps, the narrow space suddenly becomes open, space is not just a container to fill things, it is the residence of human consciousness. Behind the tangible outline is the intangible spiritual intention.
空间本身是一个容器,打造如美术馆般的展厅。留白,给到木作最好的展示。从展厅走出,心境也随着眼前的景象变得“豁然开朗”,长长的走道像是一段与自己的对话:我到底需要什么?
The space itself is a container, creating a gallery like exhibition hall. Leave white space to give the wood the best display. Walking out of the exhibition hall, my mood became "suddenly enlightened" with the scene in front of me. The long corridor was like a dialogue with myself: What do I need on earth?
空间可以表达的东西有很多,因为它本身就有着丰富的情感,或严肃,或压抑,或轻松,或通透……墙体表面的胭脂俗粉远远不及空间本身带给人的心灵震撼,当你与空间交互,产生联想而引发情绪的共鸣,也便进入了设计师笔下的“魔法世界”。
Space can express a lot of things, because it has rich emotions, or serious, or depressed, or relaxed, or bright......The rouge vulgar powder on the wall surface is far less impressive than the space itself. When you interact with the space, create associations and arouse emotional resonance, you will enter the designer’s "magic world".
展厅通往木作研究中心的设计,是设计师一次大胆的尝试。通过挑高的展厅空间,经过橱窗,看到端景,走过木作研究中心,进入洽谈空间,这样尝试的设计手法,正如唤醒木作本质的时间连廊,心与境里应外合,客户初心可鉴。
The exhibition hall leads to the design of the Wood Research Center, is a bold attempt by the designer. Through the high exhibition space, pass the window, see the end view, walk through the wood research center, enter the negotiation space, this attempt of the design technique, it’s like a time corridor that awakens the essence of woodthe combination of heart and environment, customer’s original intention is visible.
在此次办公空间的设计中,我们乐于去探寻关于空间与人的关系。设计师把木作研究中心的尺度放大,不拘泥于常规的办公室格局,尽显以人为本的本质。整体简洁大气,空间仿佛拥有着生命一般,毫不掩饰地散发着活力及气韵。
In the design of this office space, we are willing to explore the relationship between space and people. The designers scaled up the wood research center, not sticking to the conventional office pattern, fully showing the people-oriented nature. Overall, the space has a concise atmosphere, and it seems to have a life in general, without hiding the ground, sending out vitality and charm.
设计师善于用建筑的眼光看空间,善于将建筑的手法融入室内空间,以简洁、纯粹以及专业的设计手法塑造空间情绪。此次设计以“空间与人的交流”为线索进行了一次空间探索,空间中没有多余的元素,却充斥着人与空间的交互,向来客传递FIRST的品牌精神,同时传达芳菲设计的态度和追求。
Designers are good at looking at space with architectural eyes, good at integrating architectural techniques into the interior space, With simple, pure and professional design techniques to shape the mood of space. This design carries out a space exploration with the clue of "the communication between space and people", There are no redundant elements in the space, but it is full of interaction between people and space, conveying the brand spirit of FIRST to visitors, while conveying the attitude and pursuit of Fangfei Design.
阳光、空气、微风等自然元素的引入,让空间变得更为明媚柔和,人与人之间的距离拉近,鼓励彼此在舒适自然的氛围中研究与讨论,工作之余可以放松休憩,享受从容惬意。
Sunshine, air, the breeze, such as the introduction of the natural elements, let a space become more bright and soft, People are closer to each other, and encourage each other to study and discuss in a comfortable and natural atmosphere, Outside of work can relax, enjoy leisurely relaxed.
木作的质感融入,光影的顺势而为,我们将空间与功能整合,用简单的颜色覆盖这个容器,让空间更显纯净和通透。每处细节设计都暗藏着生活情调,让每一处照射进来的阳光都是温馨动人的。工作时即使在繁杂都市中,也能静享一处安然与美好。
With the integration of wood texture and light and shadow, we integrate the space and function, covering the container with simple colors to make the space more pure and transparent. Every detail of the design are hidden life sentiment, so that every irradiation in the sunshine is warm and moving. Work even in the multifarious city, also can enjoy a quiet peace and beauty.
木作研究中心的落成是一种传承,仿佛与匠心在空间叙事中交织,利落的空间线条呼应起强烈的空间秩序,带有人文关怀的笔触勾勒了一方纯粹的梦境。规整美感的背后,时间与情绪融为一体,空间自然地表达着匠心的力量。
The completion of wood Research Center is a kind of inheritance, as if interwoven with craftsmanship in spatial narration. The neat spatial lines echo the strong spatial order, and the brush strokes with humanistic care outline a pure dream. Behind the neat beauty, time and emotion are integrated, and space naturally expresses the power of craftsmanship.
没有复杂的造型,没有多余的装饰,在氛围的营造中,我们试着保留稍纵即逝的时光。回首来路,这更像是一场空间到磁场到心灵的旅程,让空间回到初心,让来客回到初心。
No complex modelling, no excess decoration, in the atmosphere of the build, we try to preserve the fleeting moments. Looking back, this is more like a journey from space to magnetic field to mind, so that the space back to the original mind, so that visitors back to the original mind.
回归初心,带着张弛有度的进退,时而跳跃、时而静谧、时而渗透,即使处于方寸之间也勾勒出细碎的惊喜感,让这份惊喜随着看客的脚步经历时间的流逝,跨越时光找寻心底最真实的初心与向往。
Return to the original heart, with a degree of relaxation of advance and retreat, sometimes jump, sometimes quiet, sometimes infiltration, even in the square inch also outline a fine sense of surprise, let the surprise with the footsteps of visitors to experience the passage of time, across the time to find the heart of the most true original heart and yearning.
项目彩平
INFO
-项目名称-FIRST·初心-设计机构-芳菲室内设计-项目面积-木作展厅370㎡+木作研究中心320㎡-项目完工-2021年12月-项目地址-浙江 绍兴-特别鸣谢-FIRST木作研究中心
上海LEICHT
集致软装
ICC瓷砖
美国BenjamiMoore
卡布奇诺瓷砖
集美软装
明辉灯饰
关于芳菲设计用心去聆听人与空间互动所产生的对话,不仅强调人性化的室内设计,更加强建筑与室内和景观的联系,致力于打造更优质的空间品质!
设计师信息
芳菲室内设计工作室设计总监 / 创始人/ 沈利方荣誉2017年度最佳公寓空间设计奖2017年度最佳空间设计奖2018年度绍兴杰出青年设计师奖2019年度城市最具商业价值奖2019年度筑巢奖普通户型优秀奖2019年度40UNDER40中国设计杰出青年(城市榜)2019第十七届国际设计传媒奖入围(年度家居空间大奖)2019年度芒果奖中国住宅创意奖华语设计领袖榜2019年度100位卓越设计人物2021英国SBID入围2021法国NOVUM DESIGN AWARD室内设计大奖(金奖)2021年度40UNDER40中国设计杰出青年(城市榜)2021金住奖-中国(杭州)十大居住空间设计师地址:浙江绍兴联合大厦1704室私人定制 / 全案设计用心(新)打造更优质的空间品质以上作品的版权归属于芳菲室内设计工作室所有喜欢我们的作品和观点的,或者直接关注我们的公众账号,
{{item.text_origin}}

