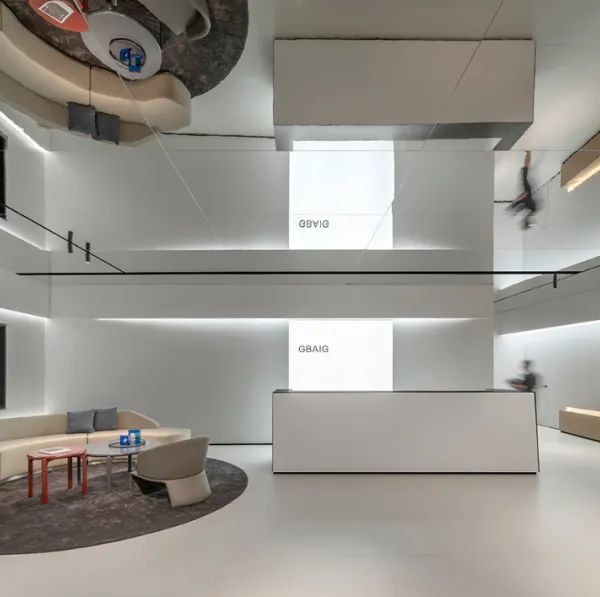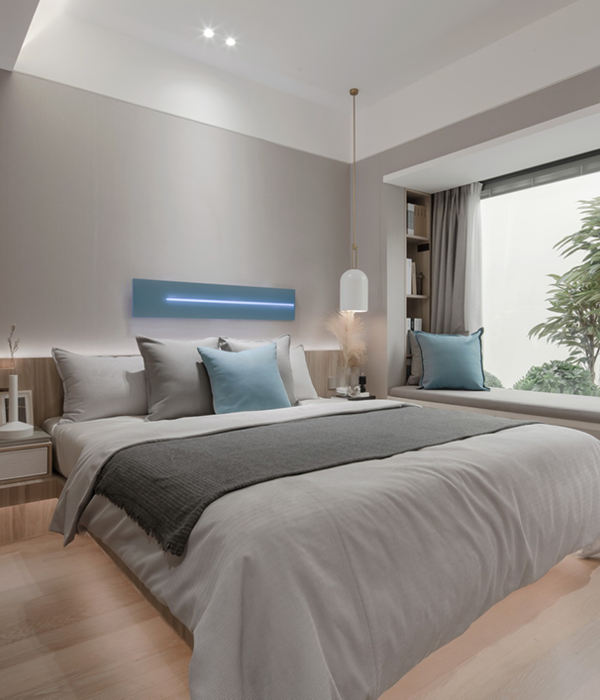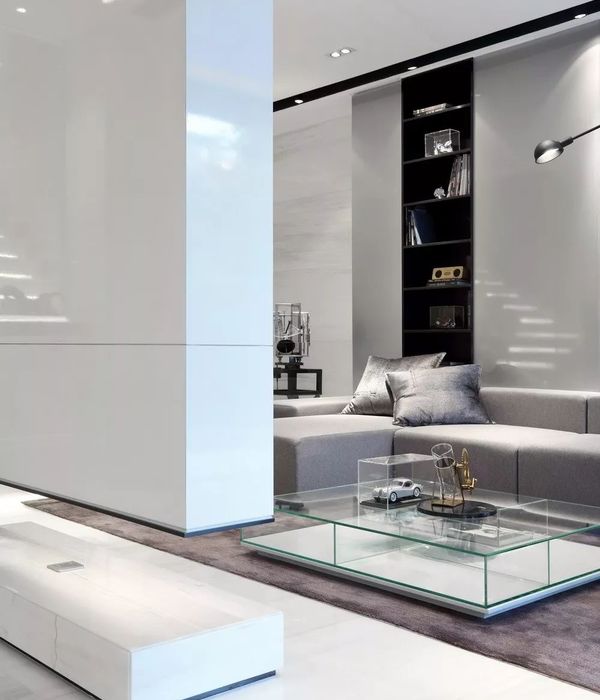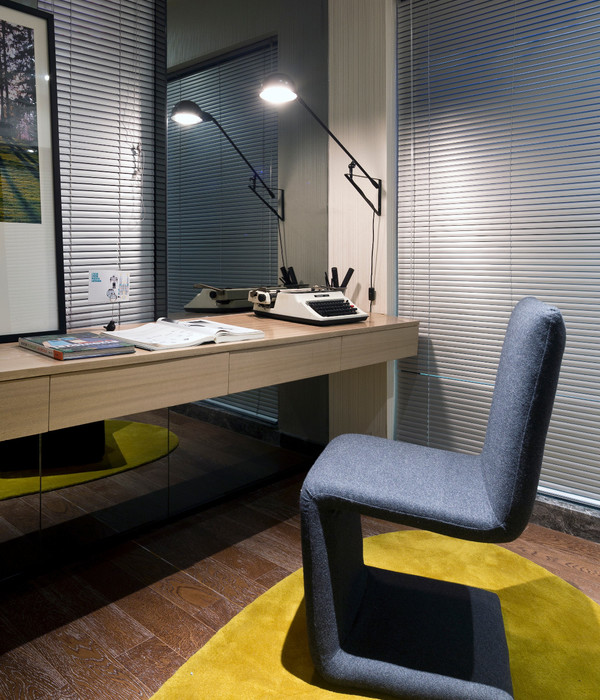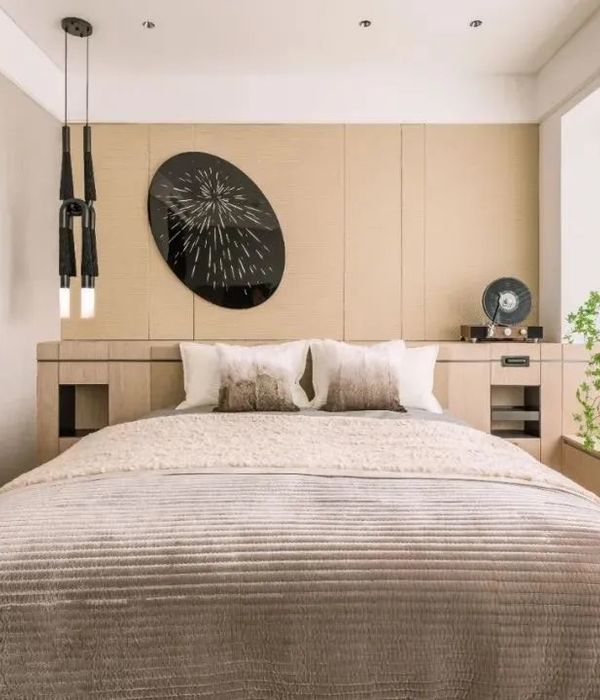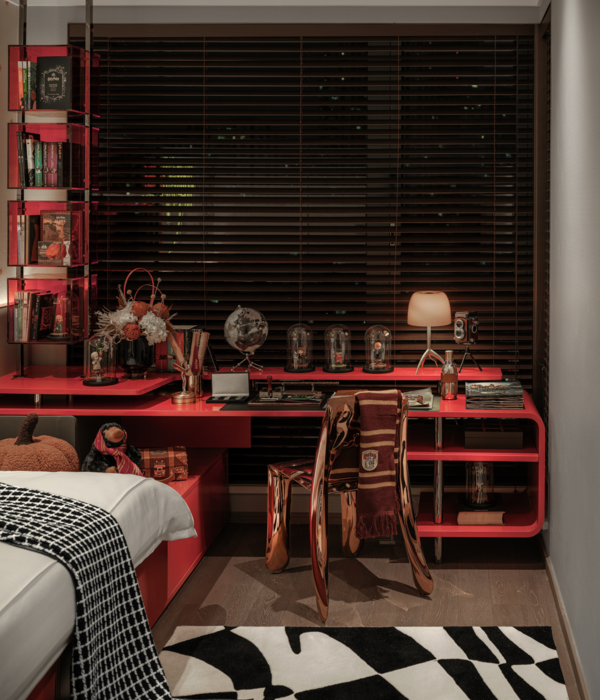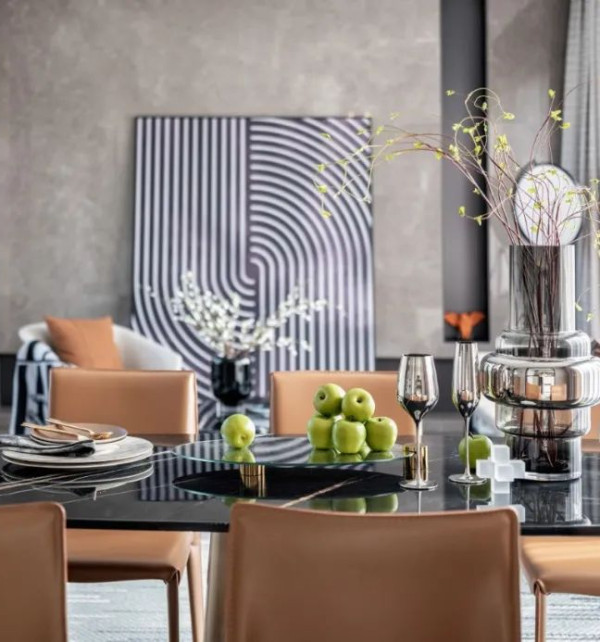The summer house is located in the edge of Messaria village in Santorini. The square-‐shaped plot with a small inclination faces northeast to the sea and south to the village of Pirgos and the mountain. The house is placed in the center of the plot and close to the west side, leaving enough space for a southeast facing garden and its north entrance. The building consists of a ground floor, upper floor and a small storage space in the basement. In the ground floor someone can find the living room, the dining and the kitchen and two en suite guest bedrooms, while in the upper floor the master bedroom with its dressing room and its bathroom and an en suite kids bedroom. A central internal staircase connects and unifies visually the individual floor levels. The exterior space, around the building, is formed with sitting, dinning and planting areas. The design of a common space around the palm tree, without clear boundaries between inside and outside, was the main objective of the project. This space results as a subtraction of solid mass out of the conceivable volume of the building. The common space and the remaining, closed blocks or structural elements form the main structure of the house. The blocks, free-‐ standing on the ground floor and the upper level, enclose the private spaces of the bedrooms or form functional units like the storage space of the kitchen, the fireplaces’ block, etc. Their arrangement and their shapes give variety in the perception of space, shape various sitting, studying corners etc., enhance the fluidity of space horizontally and vertically and contribute to better natural lighting through patios and skylights. A distinctive aspect of the common space are the multiple points of view, cross views, straight line and diagonal views, that emerge as a result of the position of each block. The blocks on the upper level shape the roof of the building. The users’ common activities take place in this closed, semi-‐closed and open-‐air common space and are expanded to the surrounding garden with a perimeter white-‐wall. The form is a synthesis of cubistic white volumes, as a contemporary translation of the traditional cubistic architecture found in the villages of Santorini with a clear influence from modernism. The synthesis of the building volumes, the formation of its facades in relation to the orientation and the greenery planting have positive impact to the development of a favorable microclimate of natural shading and cooling during the summer months. The interior design and the furniture selection are gently integrated to the clean-‐cut concept of the building. The main materials used in the construction is reinforced concrete for the bearing structure, insulated bricks for the walls, white plaster for the coatings, white wooden energy efficient doors & windows, Gortynis grey marble and grey cement plaster for the floors.
{{item.text_origin}}

