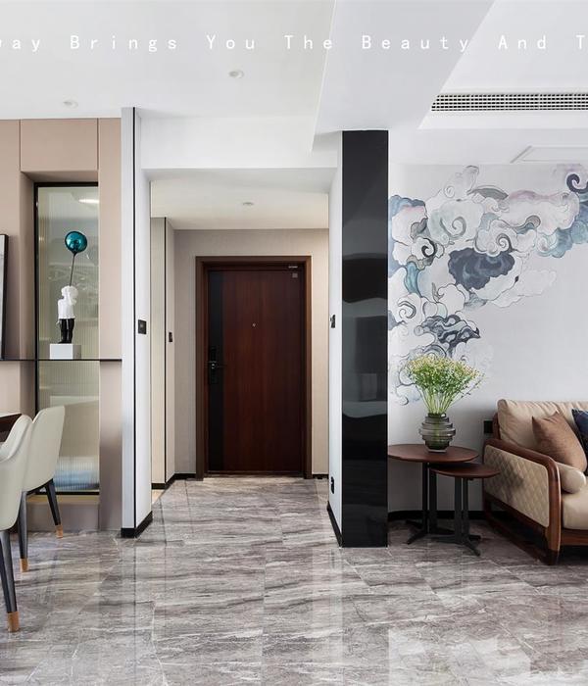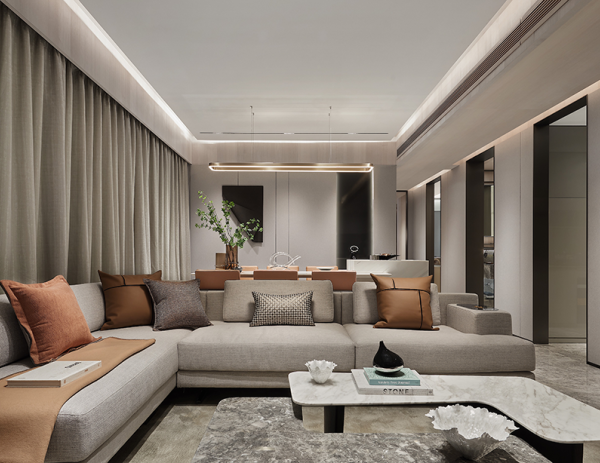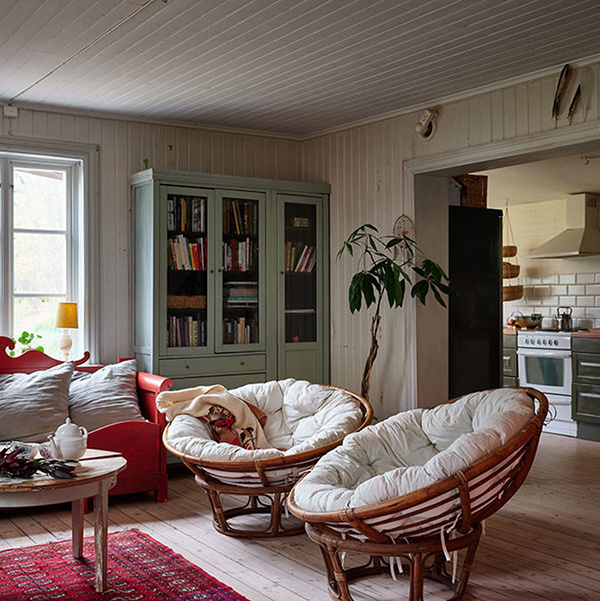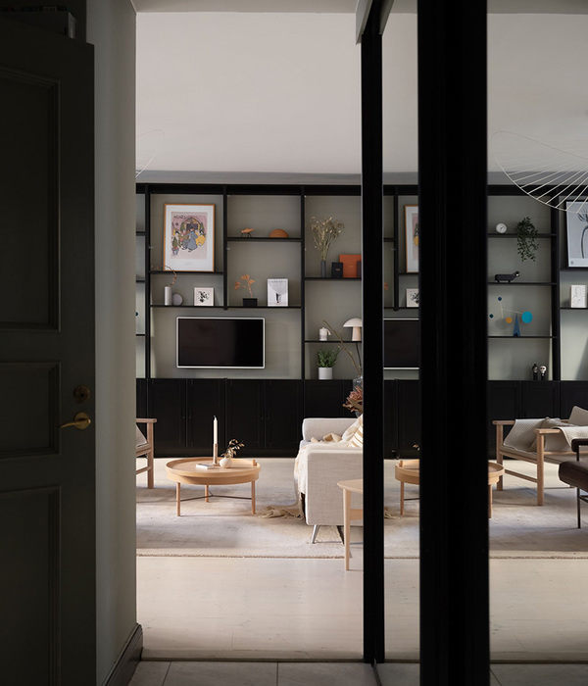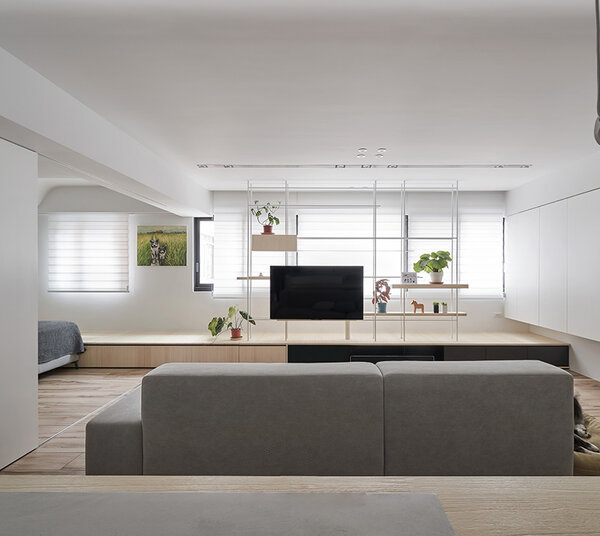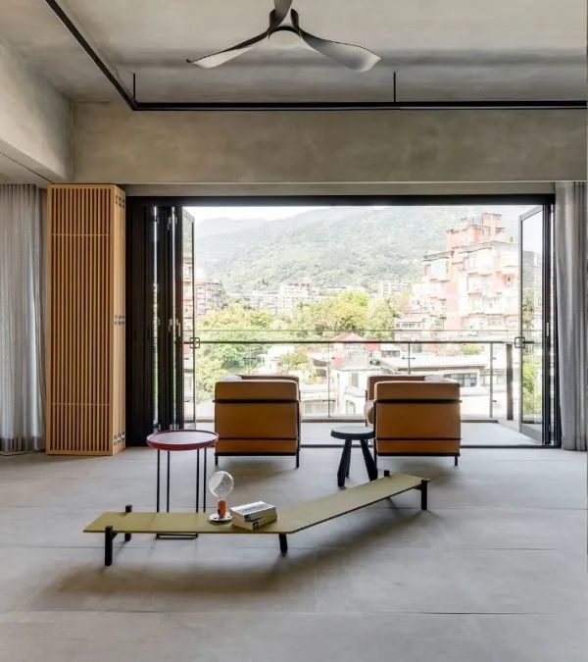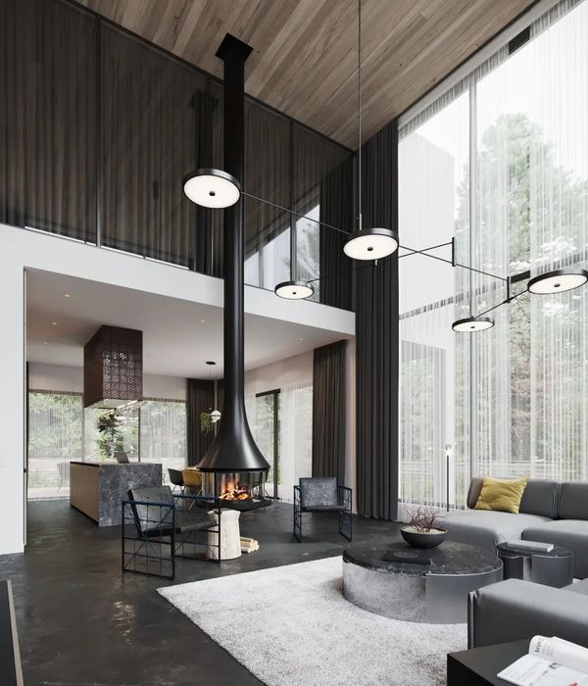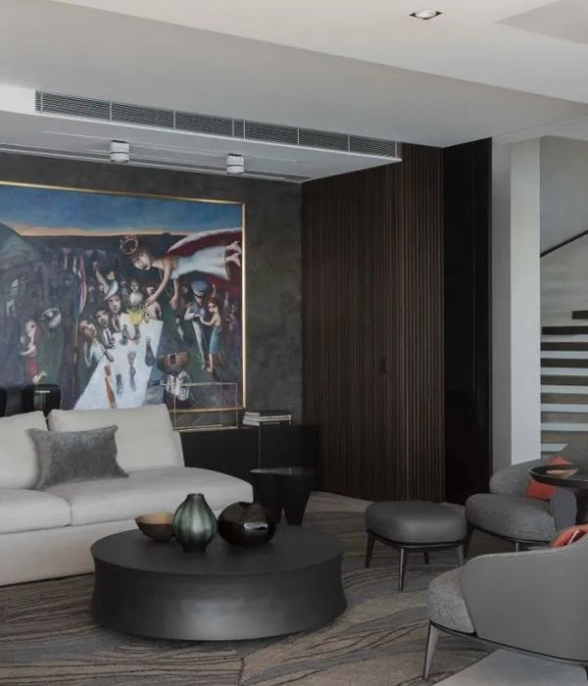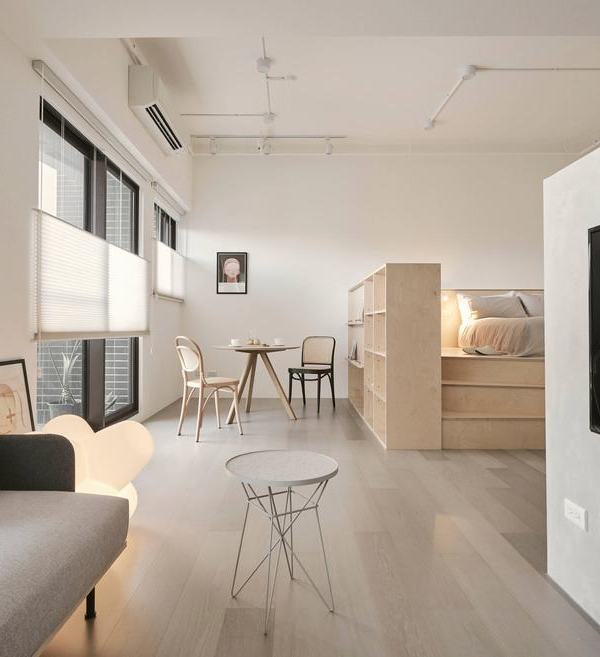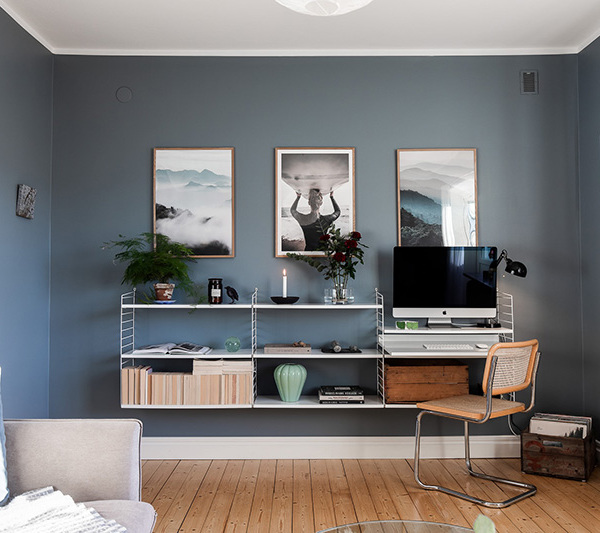Architects:Isay Weinfeld
Area :770 m²
Year :2015
Photographs :Fernando Guerra | FG+SG
Manufacturers : Hansgrohe, Art Steel, Cia de Iluminação, Clatt, Concresteel, Deca, Eurocentro, Microcimento Do Brasil, Portinari, Pratikline, Tecnics, VirocHansgrohe
Project Manager : Elena Faria Scarabotolo
Team : Cristiano Kato, Elisa Canjani, Katherina Ortner, Sara Leitão, Sebastian Murr, Sophia Lin
General Contractor : Alle Engenharia
Structural Engineering : Leão e Associados
Hvac Engineering : Logitec
Electrical And Plumbing Engineering : Zamaro
Lighting Engineering : Maneco Quinderé E Associados
Av And Automation Project : Oguri Tecnologia Integrada
Landscape Design : Rodrigo Oliveira
Lake Design : Ecosys Lagos Ornamentais
Signage : Roberto Cipolla
City : Jardim America
Country : Brazil
Dpot was built on a 1,500-m2 plot in São Paulo, where there had previously been a home surrounded by a large garden. Upon studying the Soil Usage and Occupation laws in force, we realized factors such as usage index, mandatory setbacks, etc., would be very different (and unfavorable) in the case of a new building, following demolition of the existing. Thus, ensuring the same constructive potential would mean renovating and converting the existing structure.
The solution was to reorganize internal spaces and façades from the original building, suiting them to the commercial use. The transformation, albeit deep, retained the informal and relaxed mood from the “past” as a residence, where products may be displayed and arranged as if, in fact, in a house. The alternation of higher and lower ceiling heights and the existence of mezzanines set a different scale to each room, turning the combination of volumes into a grouping of juxtaposed prisms of various proportions.
Finally, two other important ideas: that the garden was always visible from within the store, and that the decorated rooms were always visible from the outside. The solution was to “tear” the lower section of all volumes open (except those housing the service areas), and install an uninterrupted strip of glass around the whole perimeter, as to provide the desired transparency. We chose to clad the upper section with cement plaques on the outside and wooden planks on the inside. The integration between interior and exterior is complete, and the “blank” volumes seem to float over the lounges, amidst a lush garden.
▼项目更多图片
{{item.text_origin}}


