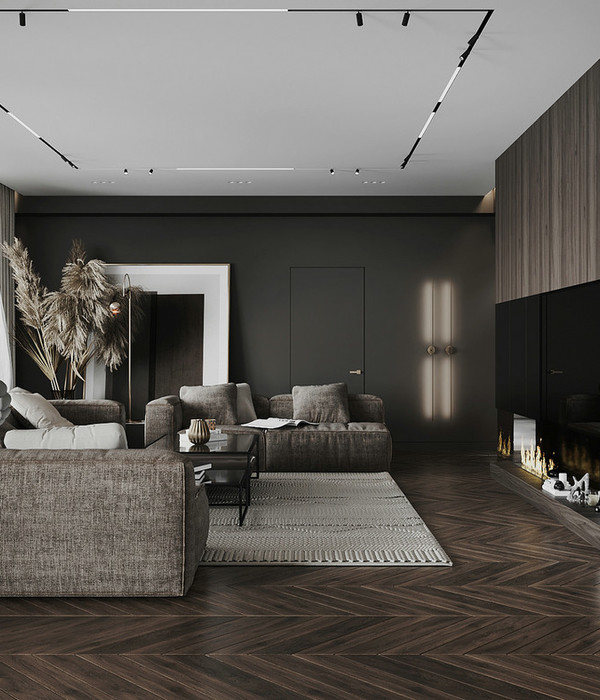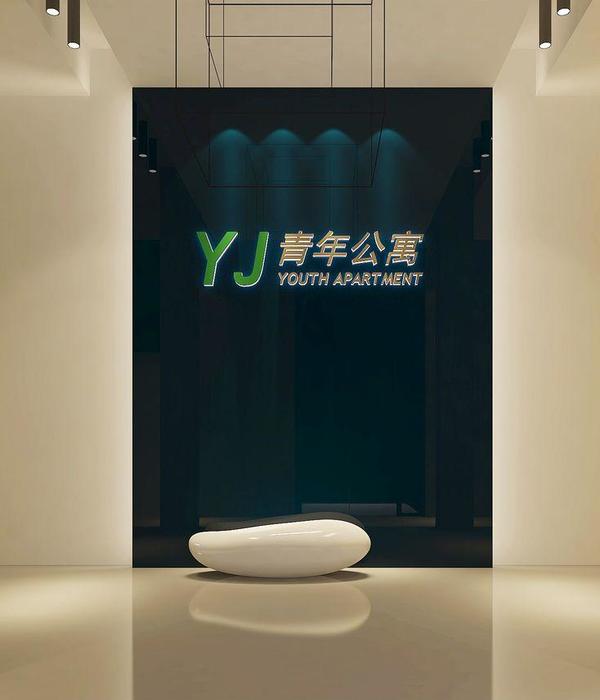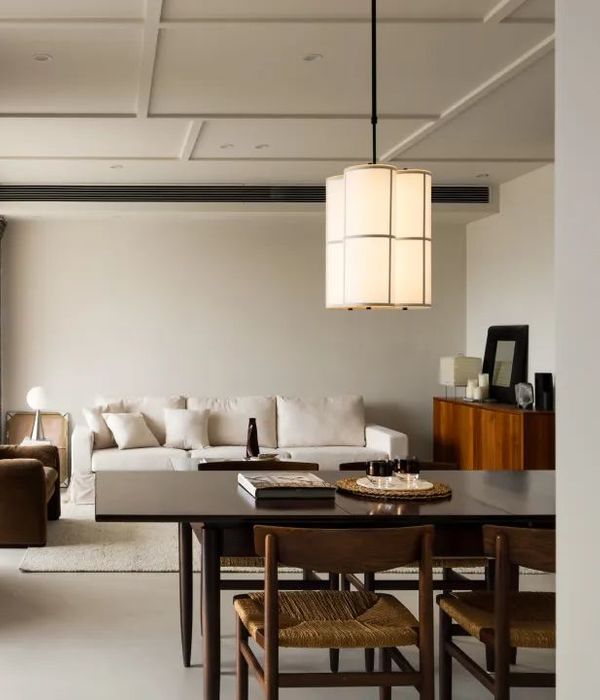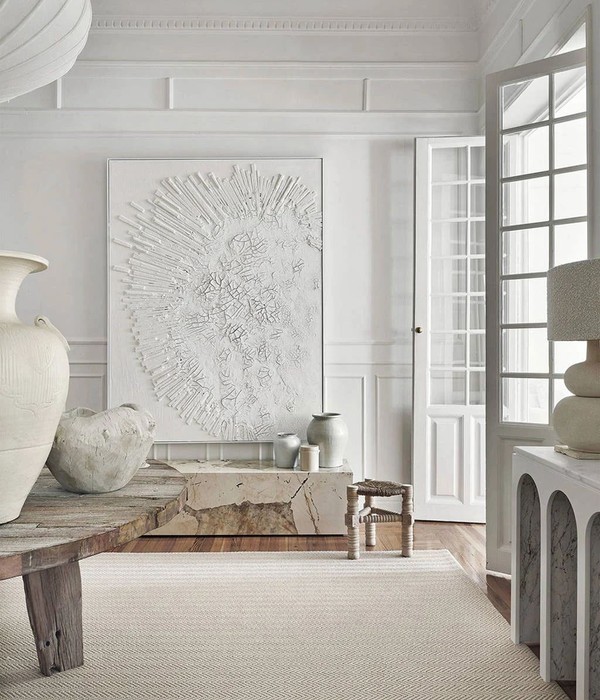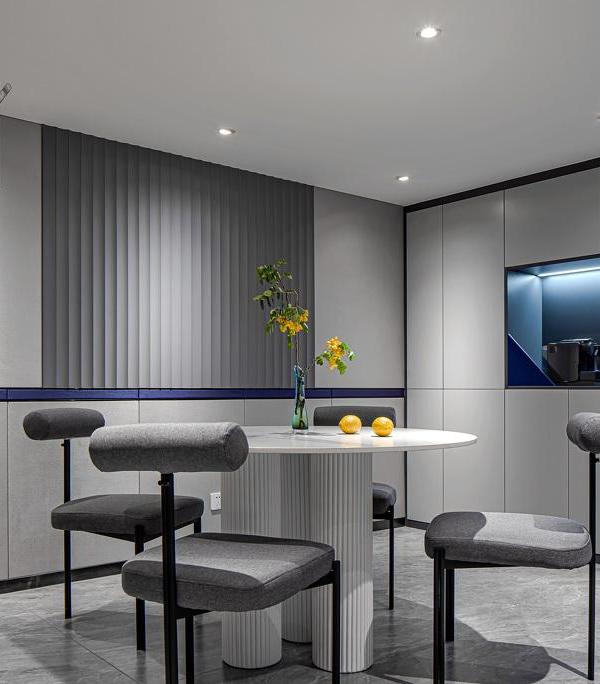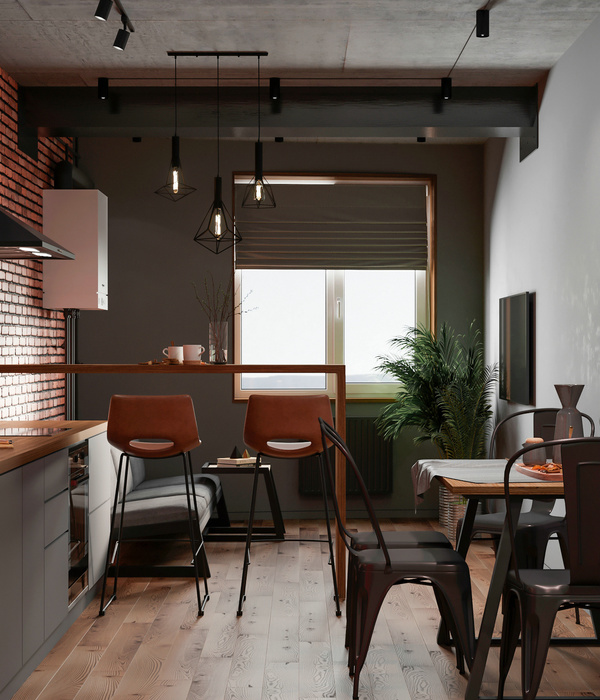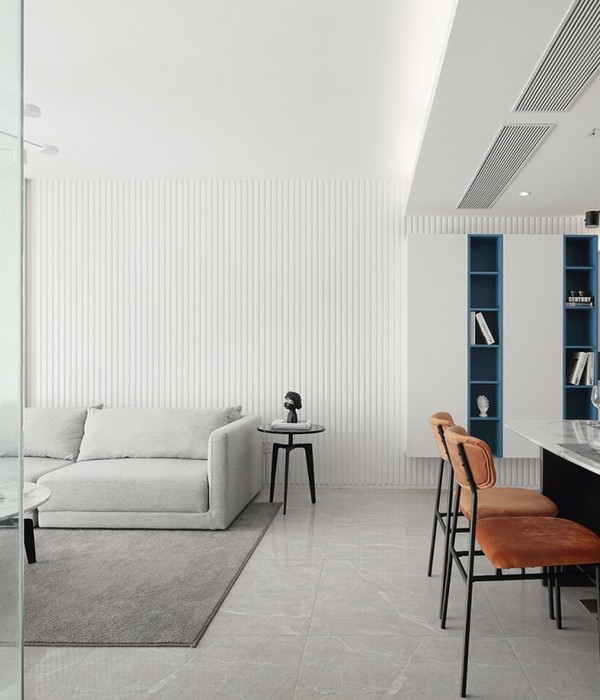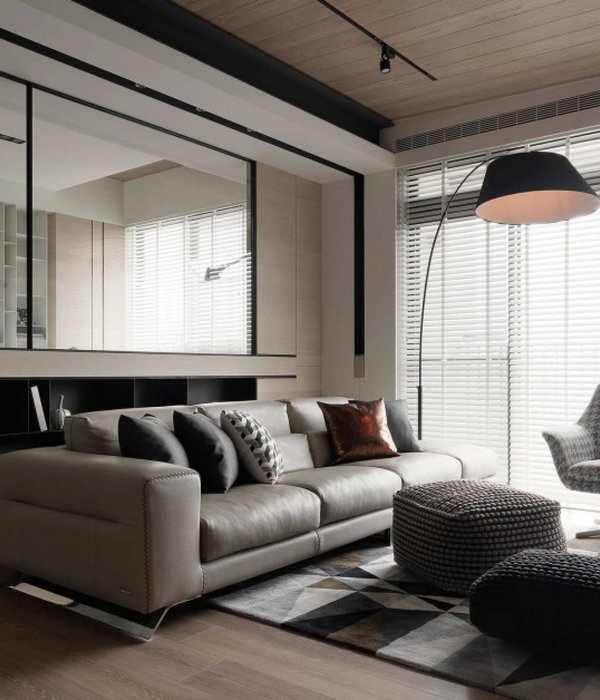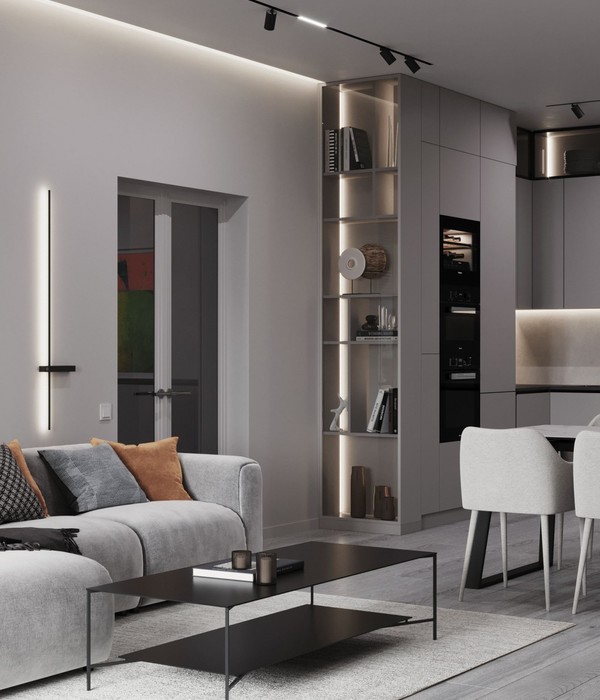3D visualisation
3D photomontage
3D visualisation
3D visualisation
3D visualisation
3D visualisation
A proposed new townhouse was to be located over an existing open carpark, at the rear of an inner-city terrace house.
The proposed structure was to be raised on steel portal frames, to enable clear space below for common car parking. A new covered steel gangway links the building to the external stairs (designed by SG2 design at an earlier stage), that lead to the main road. High-level clerestory windows maximise northern light and allow for fresh air and views out from all rooms while respecting neighbouring privacy. Openable louvres help achieve a 'venturi effect' to cool the apartment in summer, while northern sunlight warms internal spaces in winter.
The curved north wall creates an interesting internal space and an exciting sculptural alternative to typical "shoebox" additions that are prevalent in the area. Proposed steel cladding is light-weight and cost effective, allowing for changes in colour to break-up the mass of the building.
Year 2003
Main structure Steel
Status Unrealised proposals
Type Apartments / Single-family residence / Interior Design / Lofts/Penthouses / self-production design
{{item.text_origin}}

