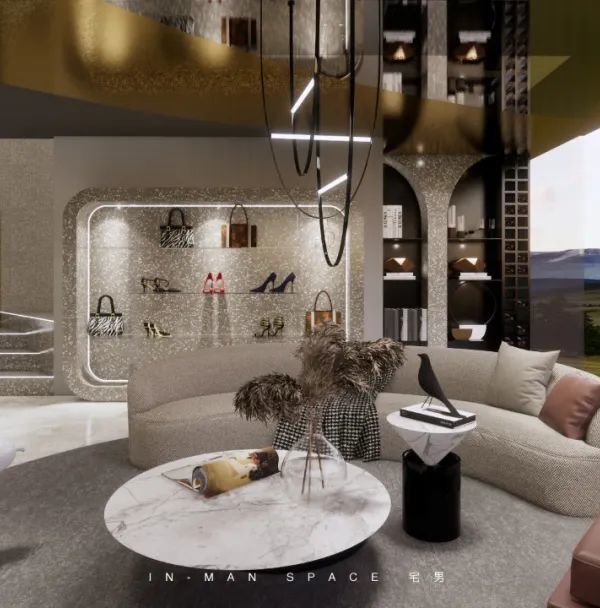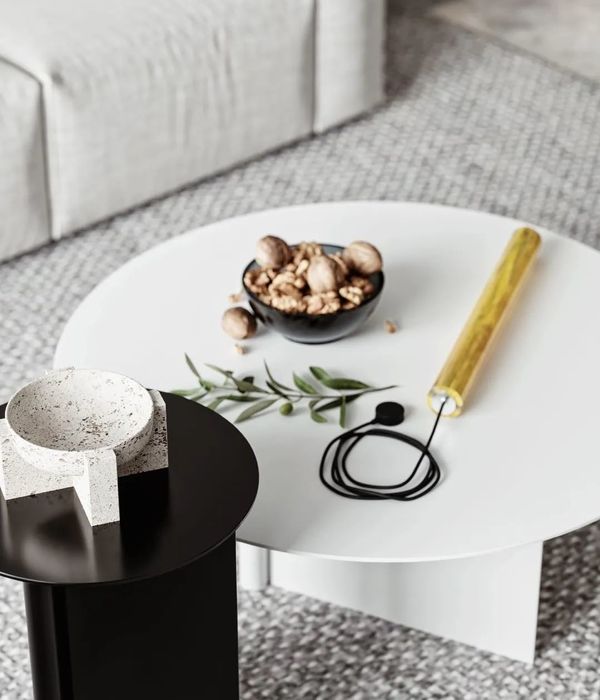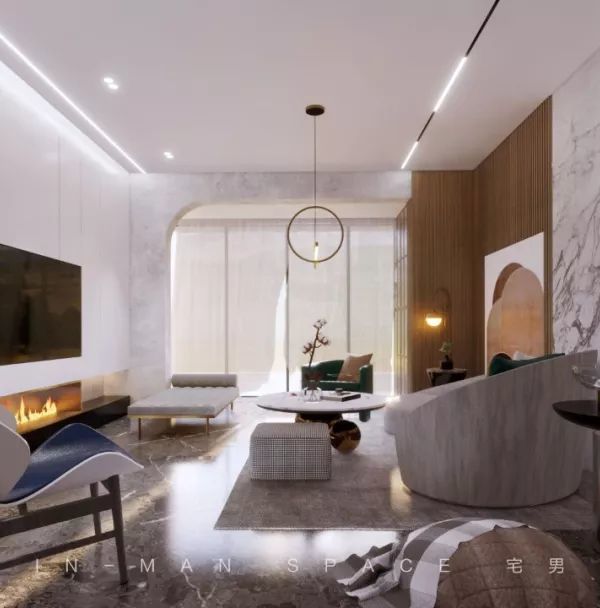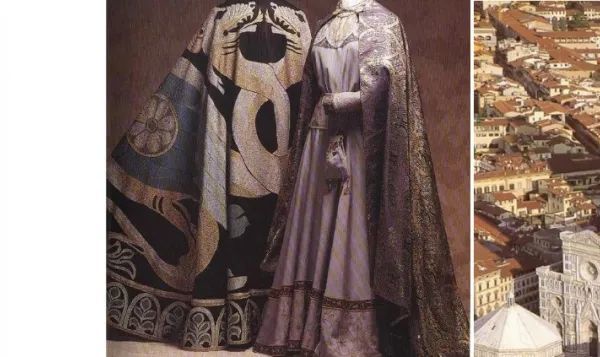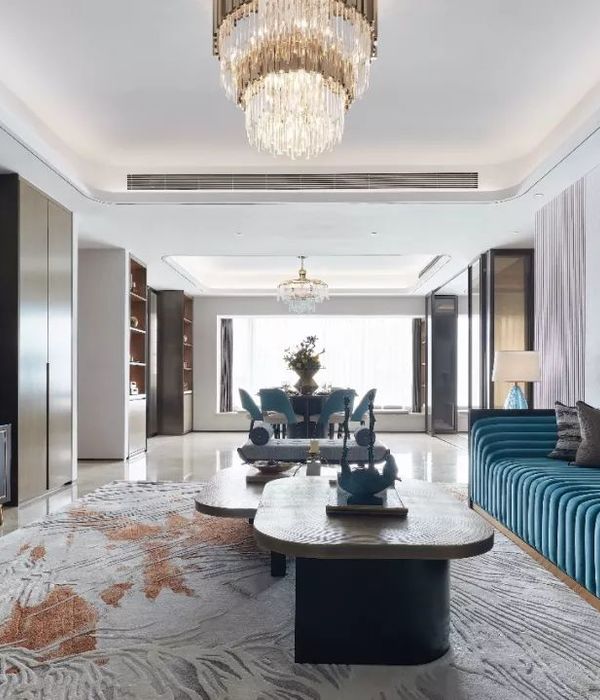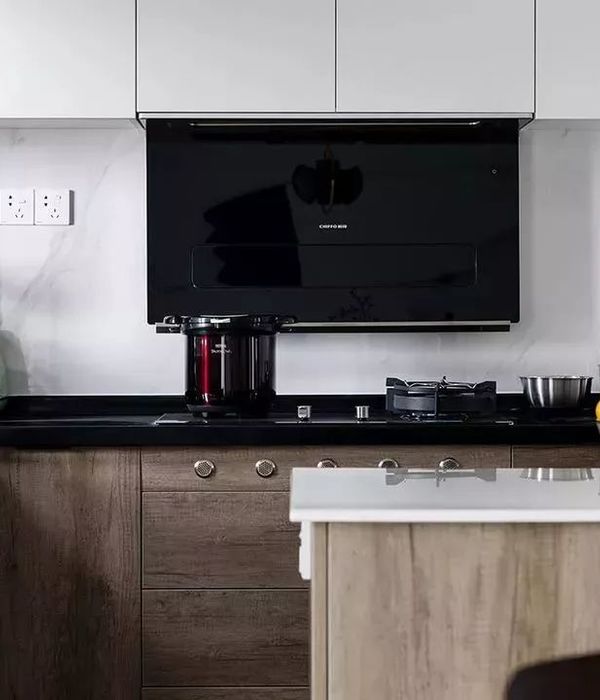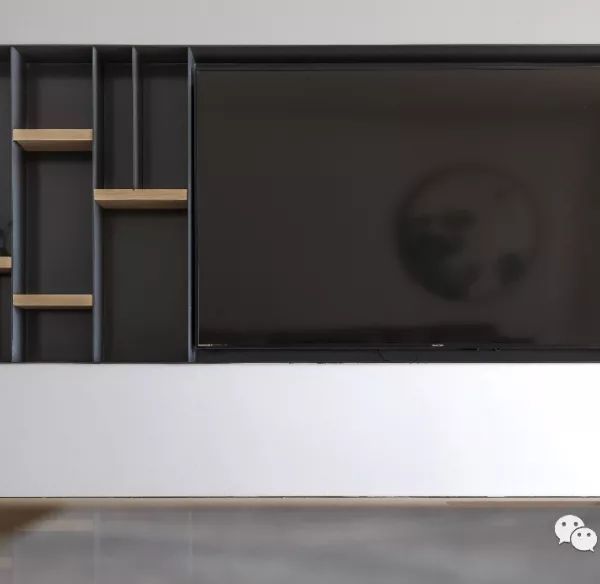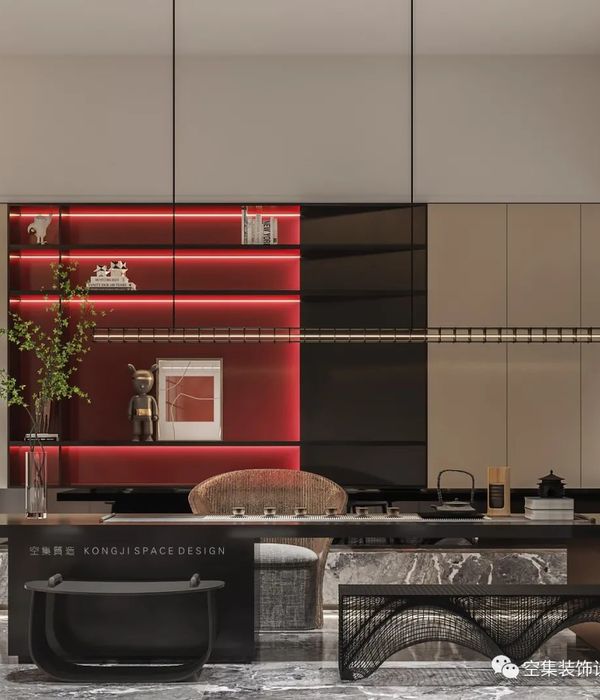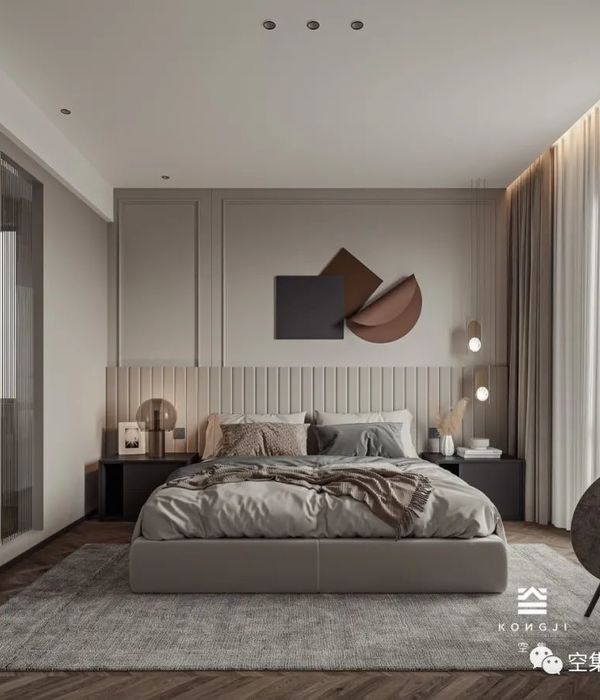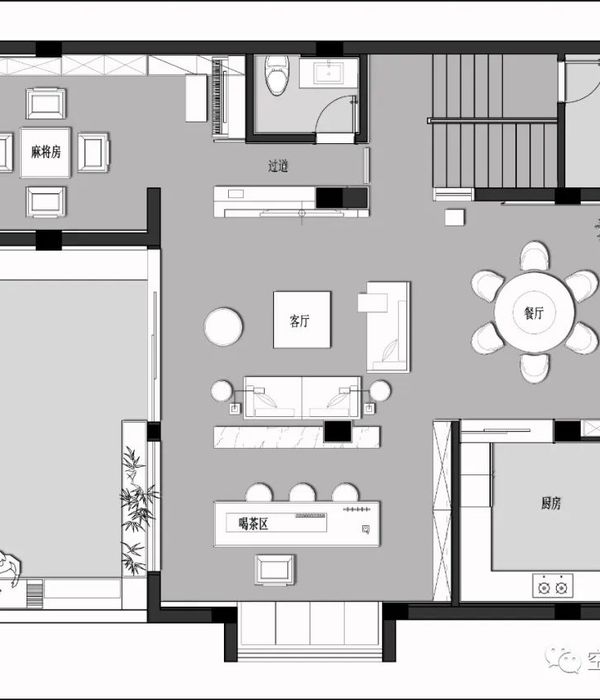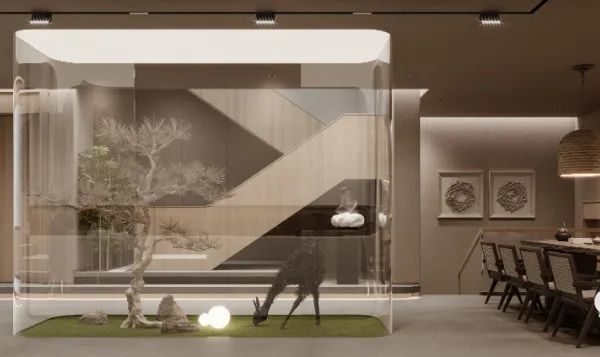Architects:Narofsky Architecture
Area :2500 ft²
Year :2019
Photographs :Phillip Ennis Productions
Manufacturers : Parklex Prodema, LoewenParklex Prodema
Lead Architects :Stuart Narofsky FAIA
Structural Engineer :Holzmacher Engineering
CIVIL ENGINEER :NorthCoast Civil
City : Great Neck
Country : United States
The site for this waterfront residence is located on the Great Neck Peninsula, facing west to views of NYC and the borough bridges. When purchased, there existed a 50-year-old house and pool structurally condemned which required immediate removal. Once the site was cleared, a year was devoted to stabilizing the seawall and hill to accommodate the newly proposed home.
The lot size, shape, and relationship to an easement access road, overlaid with strict zoning regulations was a key factor in the organization of the client’s program elements. The arc contour of the easement road and required setback informed the front facade shape, which was designed as a privacy screen, as adjacent homes are in close proximity. Due to strict height requirements, the house from the street appears to be one story and then steps down the hill allowing for three fully occupiable floors.
The local jurisdiction also granted special approval accepting the design of the garage, within the front setback, as its roof is level with the roadbed and fully landscaped. A path accesses a hidden door to the bedroom level of the house. The garage is accessed through a semicircular driveway that leads to a depressed entry courtyard, offering privacy to the main entrance.
The configuration of the home is a U-shape surrounding a rear courtyard. This shape, along with suspended pods assures water views to all occupants while not compromising privacy from the adjacent homes.
The house is constructed on a steel frame, clad with fiber cement, resin panels, and an aluminum curtain wall system. All roofs are accessible as either decks or landscaped garden areas. The lower-level accesses decks, an outdoor kitchen, and a pool area which are perched on the edge of the upper retaining wall.
▼项目更多图片
{{item.text_origin}}

