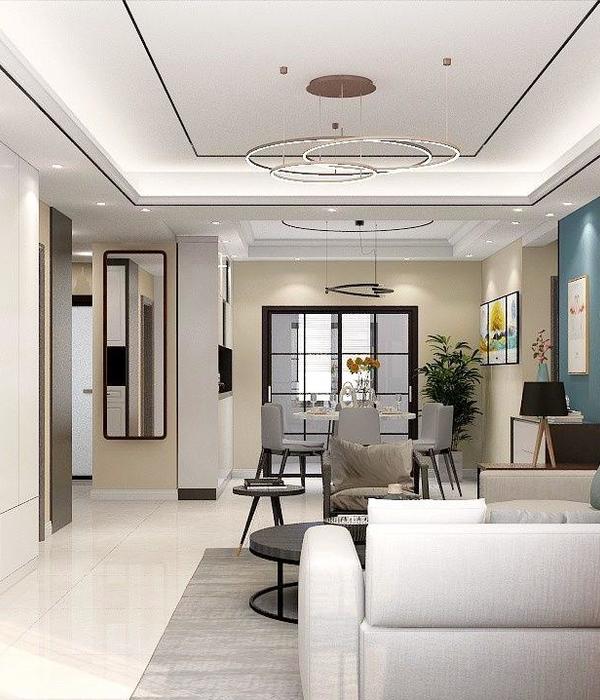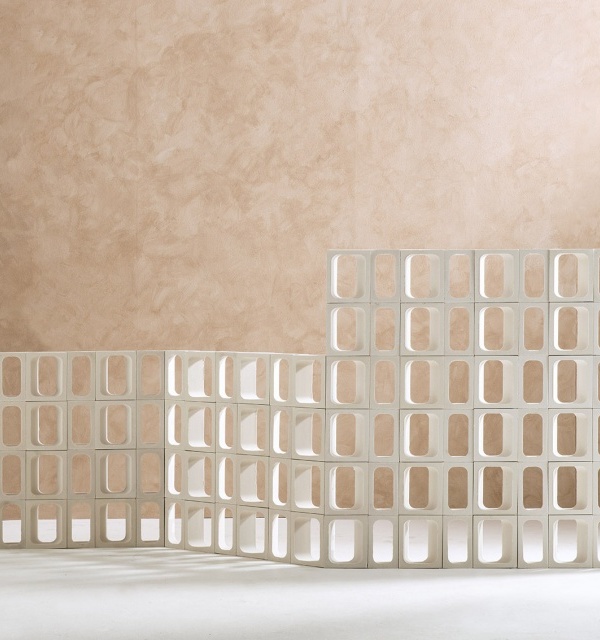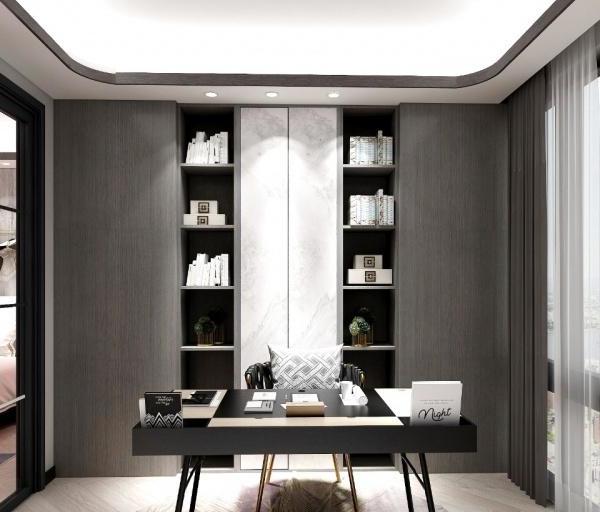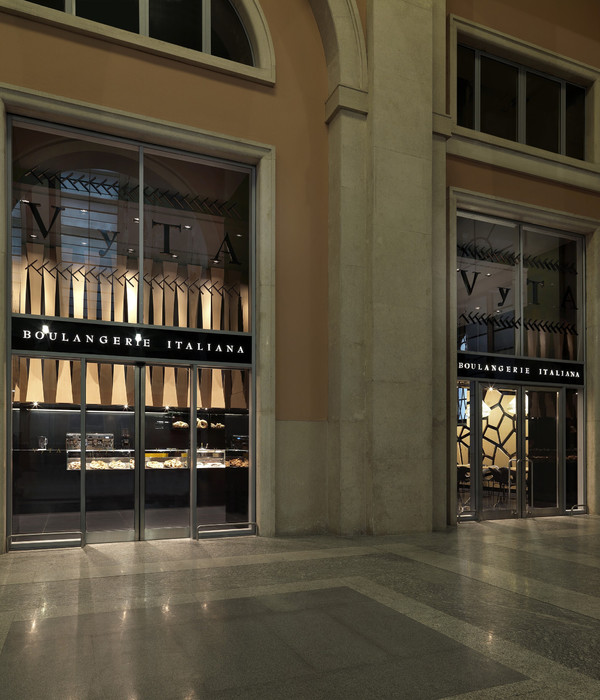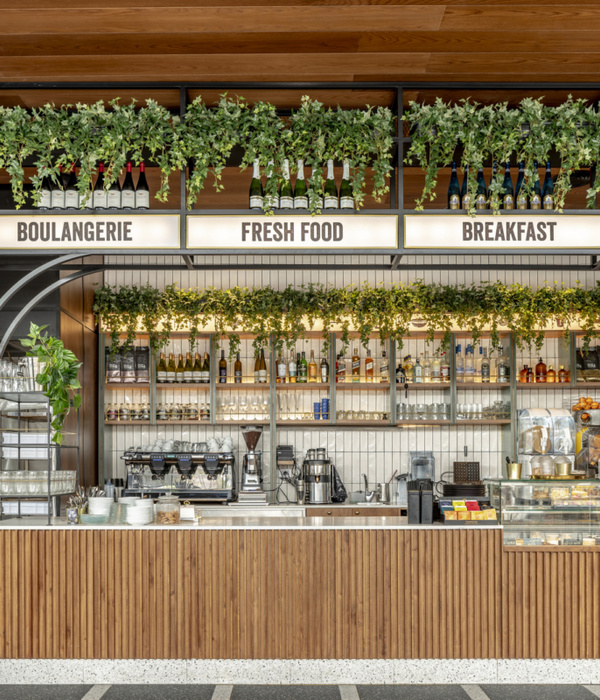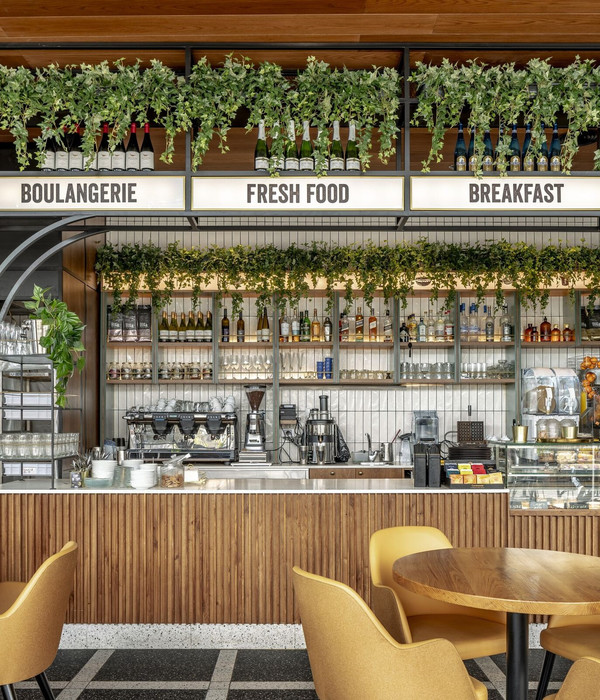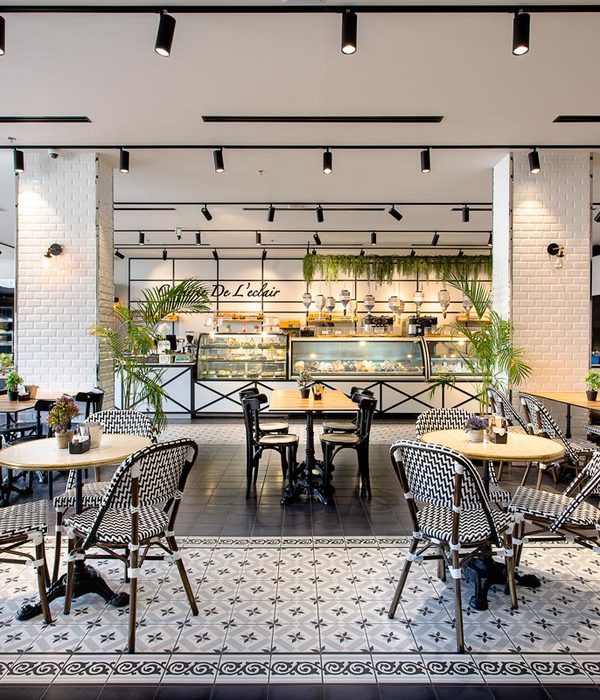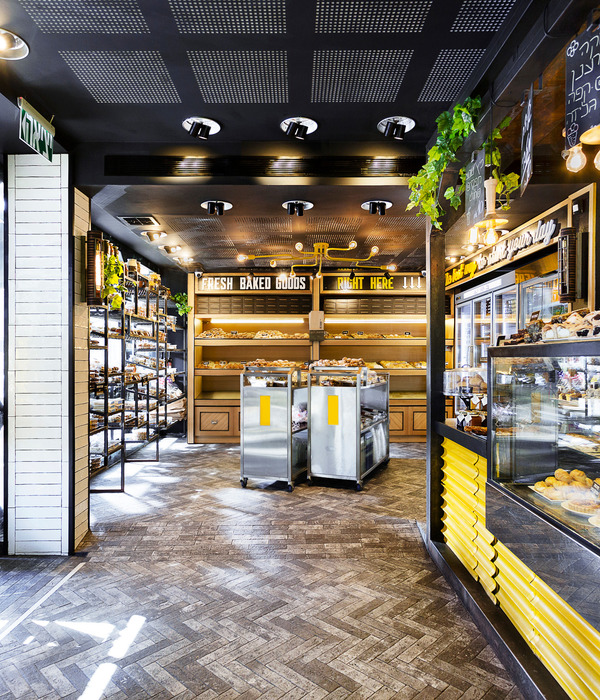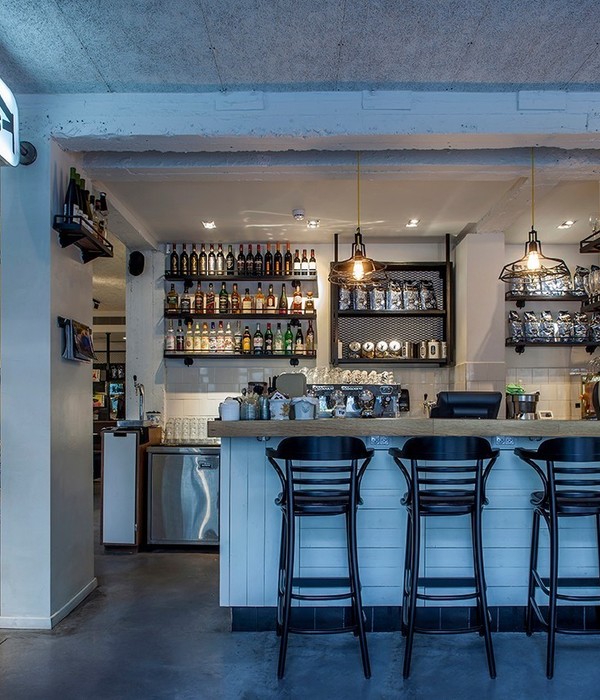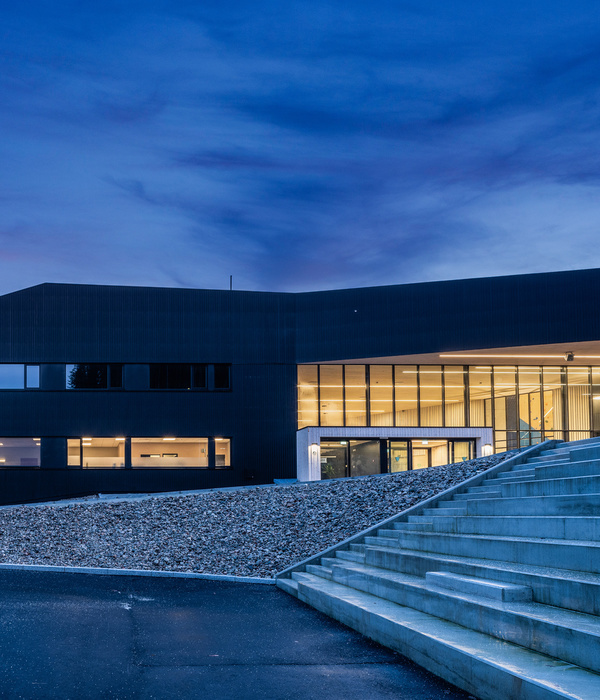- 项目名称:阿那亚第四食堂
- 总建筑面积:2807㎡
- 室内面积:2100㎡
- 主案设计:朱一鸣
- 设计团队:李沼阳,李一乐,王迪,杨依伦,钮志博,江航,毛雪
- 灯光设计:碧谱照明设计有限公司(BPI)
- 施工单位:北京中昱阳光装饰工程有限公司
- 绿植单位:植物的旅程
- 墙板单位:河南优曼建材有限公司
- 幕墙单位:上海安询外墙工程设计有限公司
- 项目时间:2018-2020
第四食堂位于河北省秦皇岛市aranya黄金海岸社西南角,是D3区块的标志性建筑之一。总建筑面积为2807㎡,室内面积为2100㎡。
Cafeteria 4 is located in the southwest corner of Aranya seaside resort community in Qinhuangdao, Hebei Province. It is one of the landmark buildings in Block D3. The total area of Cafeteria 4 is 2807㎡, and the interior area is 2100㎡.
▼项目鸟瞰,aerial view of the project © 唐徐国
在美景环绕的湿地之中,建筑立面大面积的玻璃幕墙加强了室内与室外的关联。空间设计以优越的室外景观环境为切入点,强调无瑕通透的建筑体量和简洁纯净的空间氛围,以此弱化形式带来的视觉冲击,让人们在用餐的同时能够实现与自然的无碍互动。
Surrounded by the beautiful scenery of natural wetland, the extensive glazing facade enhances the connection between the interior and exterior. In this project, Y-SPACE took this advantageous natural landscape as the starting point, deliberately weakening the trace of artificial form in order to highlight the superior environmental conditions and the pure building volume. In this case, people could freely interact with nature while dining inside the building.
▼项目外观,external view of the project © 唐徐国
▼项目入口,entrance of the project © 在野照物所
▼项目入口坡道,entrance ramp of the project © 在野照物所
设计语言以“屋中屋”的形态,有序地组织起各个空间体量。材质以白色为主,纯净整洁的设计语言是为了突出优越的地理区位和丰富的自然湿地风光。季节更替,天气变化,多变的自然景观,大自然的给予无可比拟,美食与美景相宜相容,餐厅也将成为人们观赏自然美景的窗口。
The design language of “house within a house” organized each space volume in an orderly manner. The building appearance of Fourth Cafeteria is mainly in white, such a clean and neat language has been carefully chosen for purpose of introducing the rich natural landscape into this building.
▼分析图,diagram © 明懿空间设计
该项目主要回应的另一个问题是,如何保证稳定有序的情况下减少运营服务人数,提高顾客的自主用餐率?经过YSPACE设计团队针对不同时段服务与被服务人员比例的调研,对人流动线进行梳理,合理明确地划分内部空间区域。
Another main question to respond for this project is, how to keep the number of staffs as few as possible at the same time improve self-directed dining rate of customers on the premise of ensuring the stability and order of the restaurant? After investigation carried by YSPACE about the proportion of restaurant staffs and customers in different time periods of a day, the main circulation has been sorted out, according to which the functional space area were reasonably and clearly derived.
▼室内概览,overall of interior © 存在建筑
一条近40米的取餐路线,使顾客实现自主有序的取餐、就餐体验。后厨,取餐,就餐,回餐之间科学的服务人员配置,让食堂在维持最低服务人员数量的情况下,依然能够稳定有序的运营。
A 40m circulation route for picking up food enables customers to realize autonomous and orderly meal picking and dining experience. Scientific service circulation between kitchen, meal taking, meal eating and dishes returning, ensures that restaurant keeps steady and orderly operation with maintaining the minimum number of service staffs.
▼简洁而充满几何感的室内用餐空间,interior design language, architecture and environment based on the form of a neat box © 唐徐国
▼餐厅成为人们观赏自然美景的窗口,The restaurant becomes a window for people to enjoy the natural beauty © 唐徐国
▼靠窗座位,seating area along the glazing facade © 唐徐国
▼室外座位区,Outdoor seating area © 在野照物所
受海边气候影响,该项目室内空间多采用水磨石,钢网,石塑板材,背漆玻璃,不锈钢等材质。引入室内绿植呼应室外湿地环境的同时,柔化点缀了充满几何感的室内用餐空间。第四食堂以纯粹盒体的形式,重新考量室内语言、和建筑、环境之间的关系。
Affected by the seaside climate, main material for this restaurant has been chosen as terrazzo, steel mesh, stone plastic lock composite, lacquered glass, and stainless steel etc. Fourth Cafeteria re-evaluated the relationship between interior design language, architecture and environment based on the form of a neat box.
▼一条近40米的取餐路线,使顾客实现自主有序的取餐、就餐体验,A 40m circulation route for picking up food enables customers to realize autonomous and orderly meal picking and dining experience © 唐徐国
▼收银台,checkstand © 唐徐国
▼由取餐台看座位区,viewing the seating area from the counter ©唐徐国
▼洗漱区,washing area ©唐徐国
“美食与美景皆可享用。”
“Delicate food and beautiful scenery can be enjoyed together.”
▼夜景,night view © 唐徐国
▼立面夜景,night view of the facade © 唐徐国 / 存在建筑
▼南北入口轴测示意图,Axonometric diagram of the north and south entrances © 明懿空间设计
Location 项目地址:阿那亚黄金海岸社区D3地块湿地公园
Client 委托方:秦皇岛阿那亚天行九州置业有限公司
Interior Area 室内面积:2100㎡
MainDesign 主案设计:朱一鸣
DesignTeam 设计团队:李沼阳 李一乐 王迪 杨依伦 钮志博 江航 毛雪
Completion Time 项目时间:2018-2020
合作单位
Architecture Design 建筑设计:建言建筑设计有限公司 VERSE DESIGN
Lighting Design 灯光设计:碧谱照明设计有限公司 BPI
Kitchen Unit 后厨单位:北京世纪盛隆厨房工程设计
Construction Unit 施工单位:北京中昱阳光装饰工程有限公司
Plant Unit 绿植单位:植物的旅程
Wall Unit 墙板单位:河南优曼建材有限公司
Skin Unit 幕墙单位:上海安询外墙工程设计有限公司
文/图/编:朱一鸣 李磊 蒋志成 杨琳琳
Y SPACE
{{item.text_origin}}

