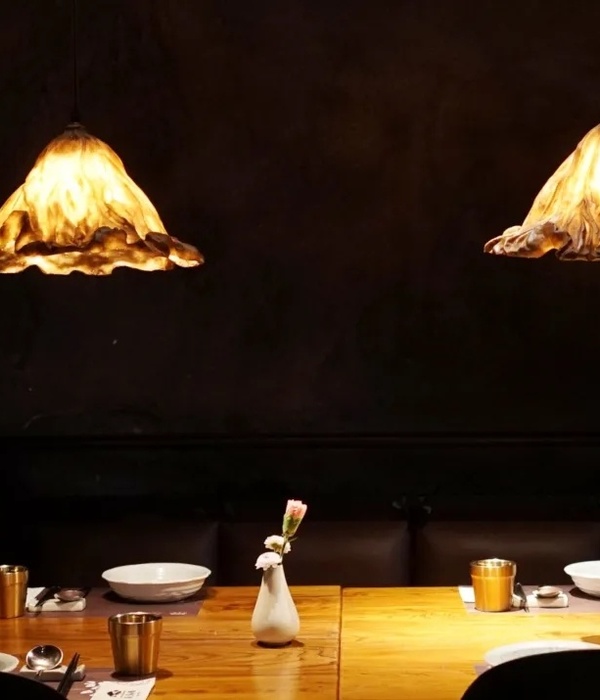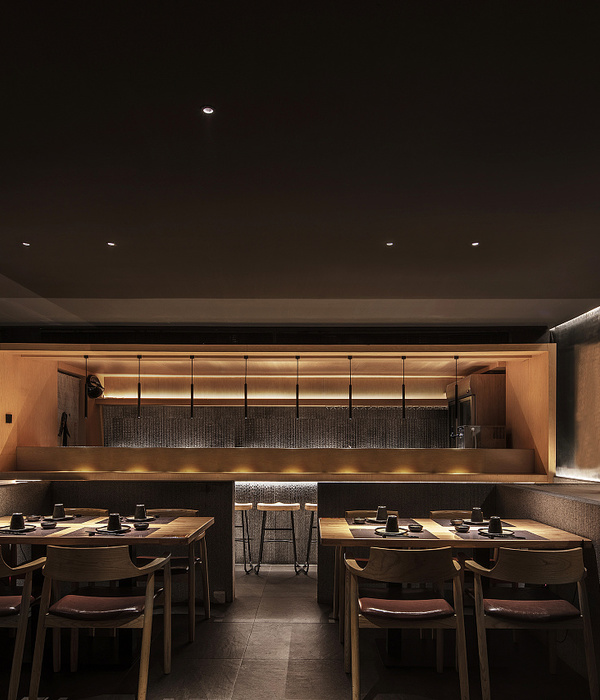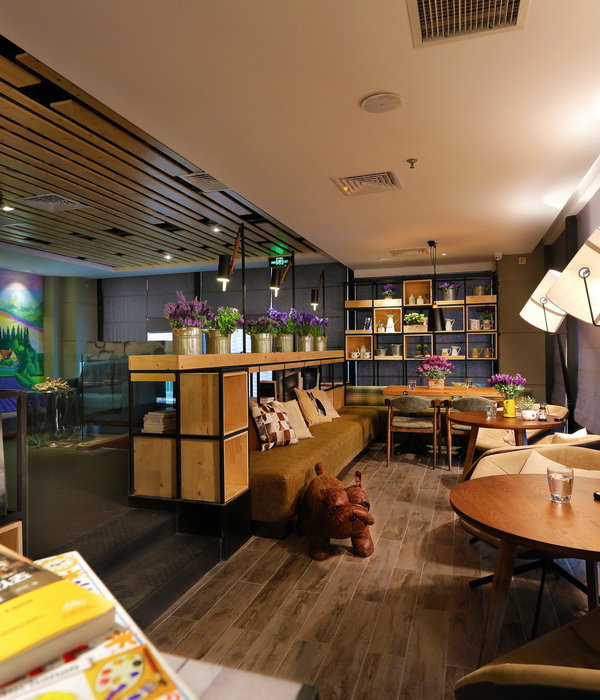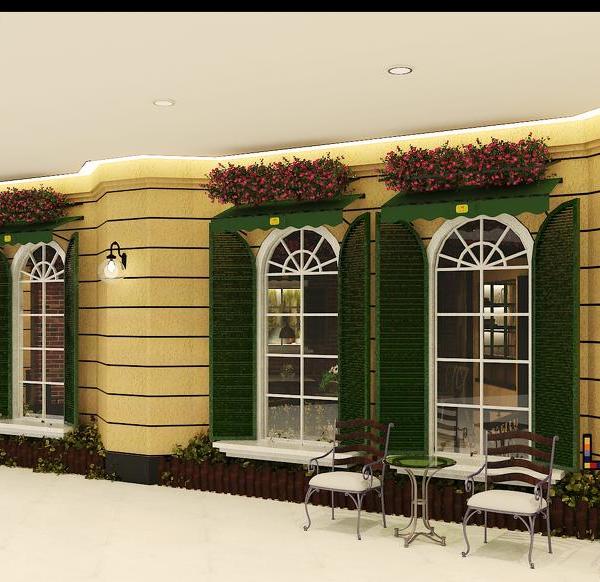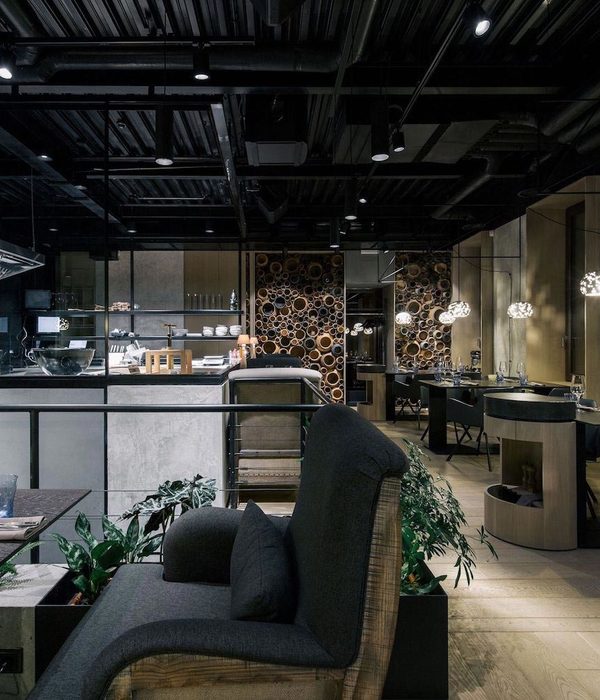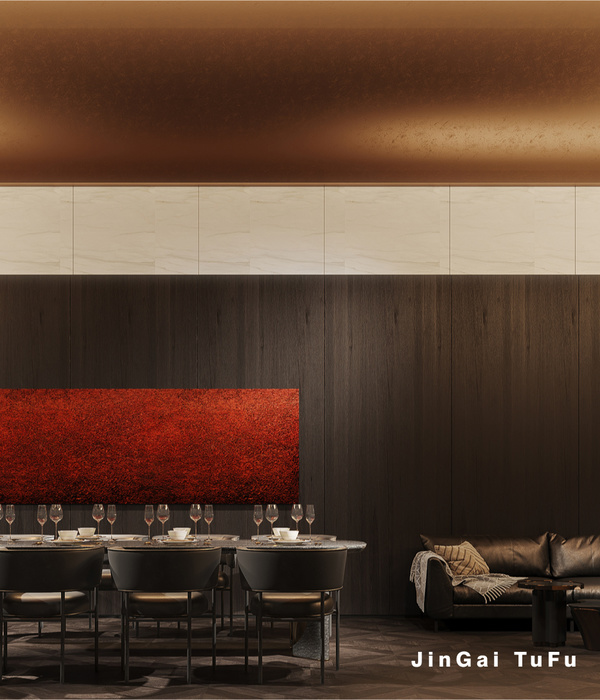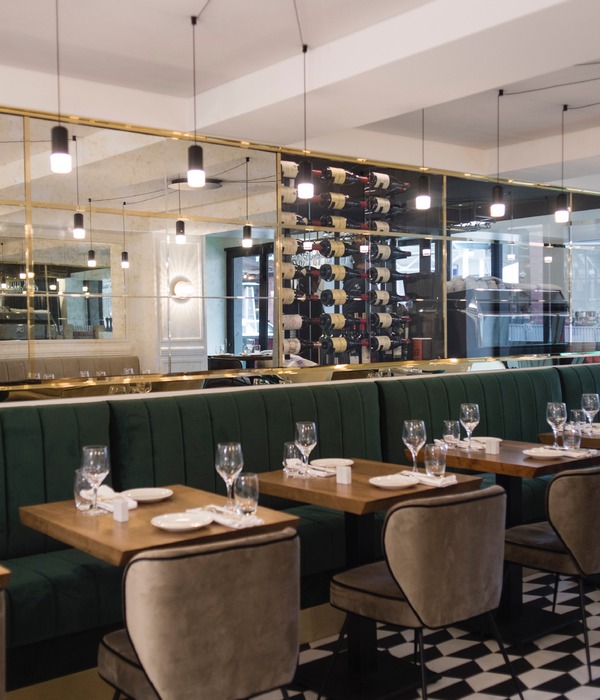以前来自西班牙的摄影师Fernando Alda给我们分享过这个步行桥的一些照片,原文点击
here
。现在设计这座步行桥的事务所Guallart Architects给我们分享了更多的信息,照片以及相关工程图纸。
Motril步行桥越过城市主路,连接起存在高差的Explanadas花园和Pueblos de las Américas停车场。桥体的结构和造型都采取了相同的造型元素,充分适应周围的山体以及环境,并方便人们包括残疾人的使用。为了保证下方街道交通顺畅,桥主体里街道的距离最小为5米。通过将不同厚度的薄钢板切割折叠,形成连续的造型元素,LED灯巧妙的藏于其间,照亮桥体和道路。建筑师通过参数化设计以及脚本的编排,实现了这一优雅的设计。
The proposal meets the pedestrian continuity between the gardens of the Explanadas and the Park Pueblos de las Américas, bridging the difference in height between these two areas and freeing the passage of the Avenue Virgen de la Cabeza, main entrance city traffic.
The structures have been used are organic hexagonal design which allows easy adaptation to the surrounding environment, from host in its structure existing trees and adapt on the slopes to facilitate pedestrian traffic, allowing the movement of persons with motor disabilities .
The support of these structures are based on the lower bound for the Avenue, to emerge as ways to strengthen the gateway tree and at its upper bound. The conditions that have been taken into account are derived from the road shot, whichever save a minimum height of 5m gauge across the width of the Avenue.
The structure was built with steel of varying thickness, so that the cutting and folding of the thin surface to create a continuous structural element gap. The clearances of the structure have been closed on its upper face by opaque surfaces that allow pedestrian traffic. In its lower face seals are sandwiched glazed incorporating LEDs, which allow both an illumination of the structure and the Avenue.
The manufacturing process of the structures, continues with advanced manufacturing systems in which the architect must produce all the cutting of their projects through the programs of parametric design and scripting.
Credits:
Project name: Motril Footbridge
Design time: 2010
Complete time: 2011
Site: Motril, Granada, Spain
Architecture: Gijón Arquitectura, Guallart Architects
Main architects: Angel Gijón Díaz, Vicente Guallart
Collaborators:
Maria Diaz: arquitect
Mónica Luque Medina: arquitect
Fernando Meneses: arquitect, geometry
Daniela Frogheri: arquitect, geometry
Andrea Imaz:arquitect
xst arquitectura: structure
Adrian Martín Muñoz: drawings
Manolo Martín Muñoz: drawings
Photographer: FernandoAlda
Promotor: Ayuntamiento de Motril
Technical arquitecture:
Angel Gijon Díaz, main architect
Lorenzo Sáez García, technical architect
Contractor: Movimiento de tierras Hnos. García Motril S.L
Footbridge: Calderería Caljisa Motril
Walls: Ejecuciones Generales del Sur S.L
Glasses: Cristal Motril SA
Lighting: Montajes eléctricos Mañas S.A
Floor: Prefabricados y Marmoles Chica S.L
Painter: Pinturas Motril S.L.
MORE:
Guallart Architects
,更多请至:
{{item.text_origin}}


