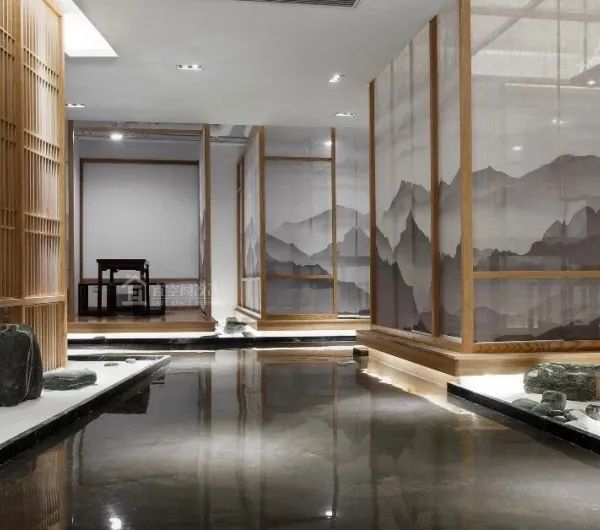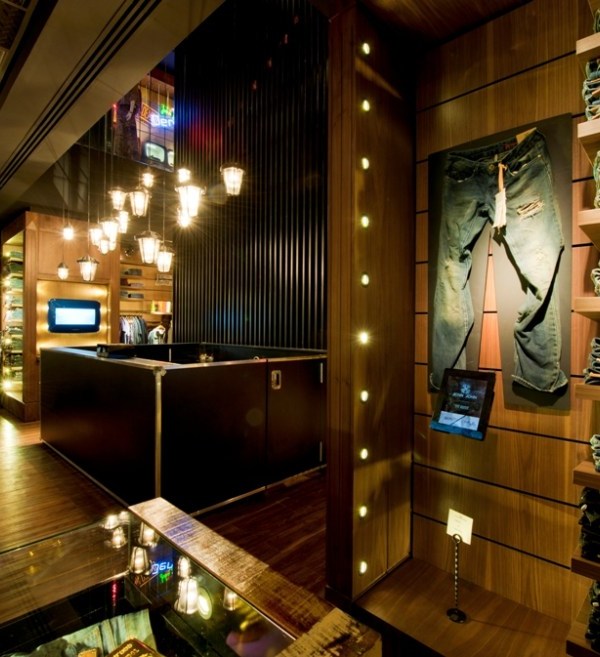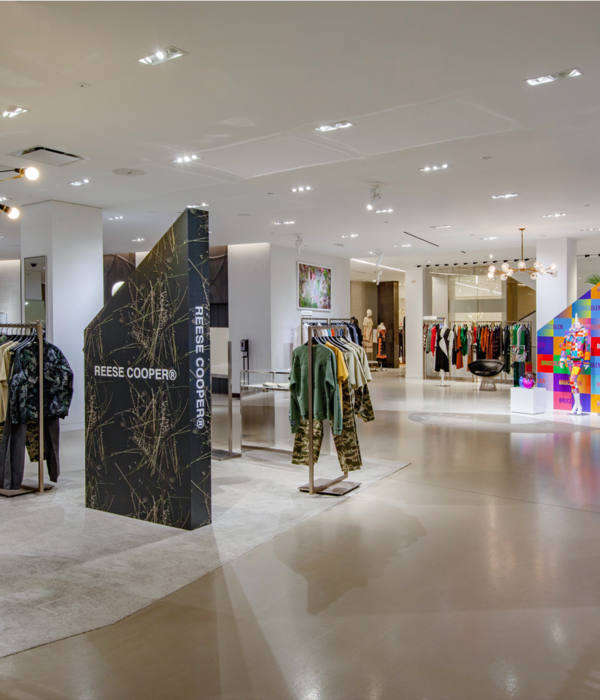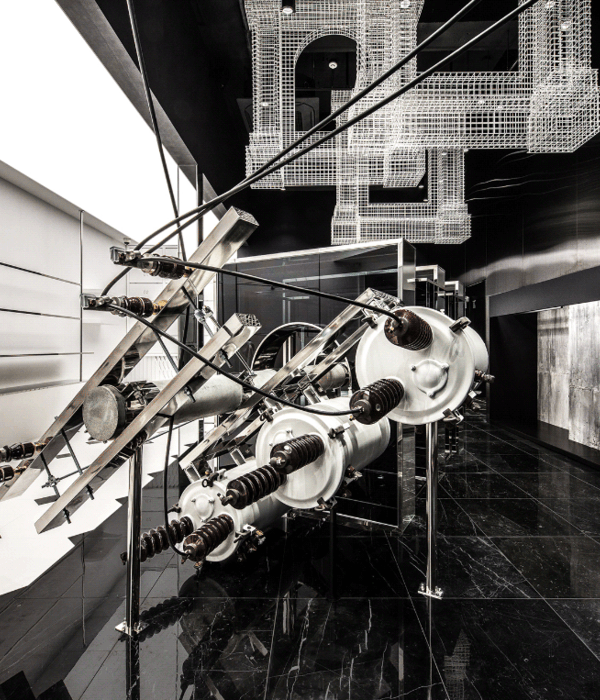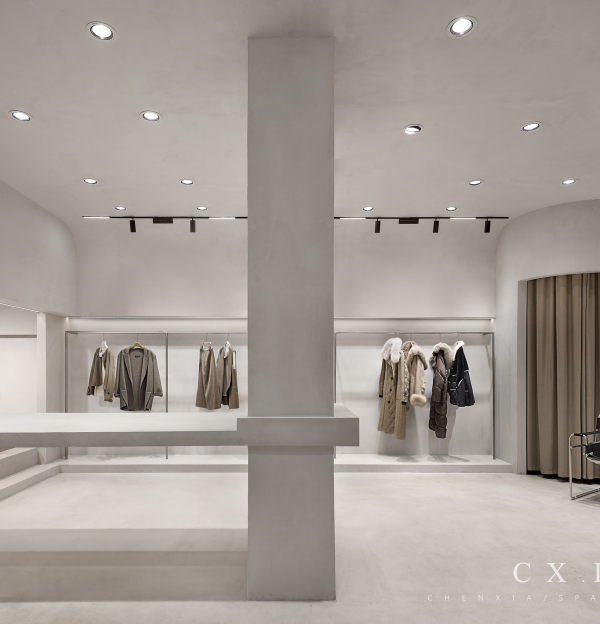- 项目名称:瑞虹天地太阳宫及瑞虹企业天地
- 项目时间:2013-2021
- 总建筑面积:444,000㎡,4,779,176 sf
- 项目业主:瑞安房地产(上海瑞虹新城有限公司)
- 建筑摄影:榫卯建筑摄影
瑞虹天地太阳宫位于上海大型社区——瑞虹新城的生活中心及商业聚集点,并兼具办公和公共枢纽等多种功能。这座18万平方米的商业航母,不仅拥有上海商场史上最大的采光天幕穹顶和三层挑高的超级中庭空间等设计亮点,还突破性地将餐饮主题的街区、集市设置在商场5-7层,打造出了独一无二的生态创新型的城市综合体,是ARQ建筑事务所对新型商业模式探索的又一次成功实践。作为备受城市居民及商业资本期待的重磅综合体项目,ARQ建筑事务所设计的瑞虹天地太阳宫历时八年,已于2021年9月19日正式开业。
Hall of the Sun, located in Shanghai’s large-scale residential community, Rui Hong Xin Cheng, is a combination of lifestyle, and commercial center, comprising office as well as retail and transportation hub. This giant 180,000 square meter space, not only has Shanghai’s largest skylight roof canopy, and a three-story super atrium space, but also creatively located dining blocks and markets from the fifth floor to the seventh floor, creating a unique urban experience. This is another successful exploration and creation for ARQ in the field of innovative commercial centers. As a high-profile project with high expectations and attention from citizens, Hall of the Sunwas completed after eight years and opened to the public on September 19th, 2021.
▼项目鸟瞰 aerial view of the project ©SFAP
互联网时代,商业建筑应该何去何从?作为一家具有丰富的商业建筑及城市综合体规划及设计经验的设计公司,ARQ建筑事务所一直在思考这个问题,坚持不懈地追求着对于商业建筑具有前瞻性和引领性的换代式升级。线上购物对线下商业产生了巨大的冲击,同时也意味着商业建筑有了进一步演化发展的可能。ARQ建筑事务所认为,当消费已经不再需要逛街来实现时,线下商业更多时候成为了一种社交生活。人们既需要旁观商业的“热闹”,也需要浸入和参与商业的“热闹”。
In the Internet Age, which way should commercial buildings go? As a design company with rich experience in the planning and design of commercial buildings and urban complexes, ARQUITECTONICA has been thinking about this issue and diligently pursuing forward-looking design and leading innovation for commercial buildings. The disruption caused by the popularity of online shopping has created new opportunities for the development of commercial buildings. In ARQ’s thinking, the key function of traditional commercial centers has changed from being primarily a place of consumption to being a place for social life. Instead of only looking at the prosperity of the mall as an outsider, people should join into the prosperity and become part of it.
▼瑞虹天地太阳宫 external view of the Hall of the Sun ©SFAP
在此背景下,商业建筑的设计应该利用差异化的空间带动体验式的消费,同时也需要结合当地文化习惯以及特色去创造一种情景导向型的商业氛围。因此,在太阳宫的建筑设计中,ARQ建筑事务所从“FOODIE SOCIAL”主题出发,将传统的商业盒子打开,使绿色生态、品质生活以及社交文化贯穿其中,创造出了一座生态创新型的城市综合体。
In this context, commercial spaces should be designed as places that encourage interaction and allow for different experiences while also respecting local cultural practices, creating spaces with a scene-oriented commercial atmosphere. Hence, ARQ’s design approach started from the topic of “FOODIE SOCIAL”, challenging the traditional thinking of commercial design, so that green ecology, quality of life and social culture permeated through it, creating an ecologically innovative urban complex.
▼瑞虹天地太阳宫楼层爆炸分析图 exploded axonometric ©ARQ建筑事务所
围绕着美食社交以及餐饮文化的主题,太阳宫的商业空间主要分为两个部分——传统购物商场与餐饮主题街区。其中餐饮主题街区的面积占到了整个商业建筑面积的近30%,与传统购物商场分庭抗礼。因此在规划初期,设计便将传统商场与主题街区在纵向上分隔开来,以保证最大程度地优化整个建筑的空间体验。同时,考虑到将主题街区置于下层必然让渡上层空间的商业价值,设计突破性地将餐饮街区置于整个建筑的顶部,将传统商业综合体中颇具租赁压力的高层,转化为了极具张力的主题空间。
According to “foodie social” and food culture, Hall of the Sun is divided into two main zones: traditional mall and food hall. The area occupied by the food hall is almost 30% of the total proportion of the building, almost the same amount of area occupied by the traditional mall. Therefore, from the initial stage of planning, the design separated the traditional shopping mall from the food hall in elevation to differentiate the spatial experience as much as possible. Placing the food hall on the lower levels would inevitably have decreased the commercial value of the upper spaces, so the design team placed the food hall on the top of the entire building in a non-traditional way, transforming the higher floors, that are subject to rental pressure in a traditional commercial complex, into a dynamic and attractive themed space.
▼剖面分析 section analysis ©ARQ建筑事务所
瑞虹天地太阳宫及瑞虹企业天地位于上海市虹口区,是一座集商业中心、甲级办公楼以及公交枢纽于一体的大型城市综合体。其中太阳宫这座18万平方米的商业航母,不仅服务于周围的大型社区瑞虹新城,同时也将配合虹口北外滩的发展,扮演起中央生活区商圈腹地的角色,辐射整个北上海。作为ARQ建筑事务所对新型商业模式探索的再一次成功实践,太阳宫打破了传统商业建筑BIG BOX的桎梏,将时间与空间、都市与自然、主题与消费融为一体,更将社交生活置入了商业体验之中。
整个项目不仅与周围的瑞虹天地星星堂、月亮湾、瑞虹坊等商业综合体协同连接,串联成了超大型的城市综合体轴,同时建筑本身也极具特色,以超5,000平方米的巨大天幕、3层挑高的超级中庭以及顶层生态主题式的餐饮街区等独一无二的设计,成为了该区域极具活力的新兴地标。
▼瑞虹天地商业综合体轴——星星堂、月亮湾、太阳宫 commercial axis – Hall of the Stars, Hall of the Moon, Hall of the Sun ©ARQ建筑事务所
Hall of the Sun, located in Hongkou District of Shanghai, is a complex with a combination of commercial, office building, and transportation. This massive commercial space will not only benefit neighboring communities, but also assist the development of the North Bund area of Hongkou District. It will play a central role in a lifestyle and commercial circle radiating throughout the whole of North Shanghai. Its innovative design breaks the traditional discipline of Big Box space in commercial architecture and interacts with time and space, city and nature, as well as theme and consumption, integrating social life into the commercial model.
The whole project connects together with other existing retail centers, forming a new landmark of North Shanghai, with its characteristic 5,000 square meter super massive skylight and 3-story high super atrium design of the central space. It is the most dynamic and emerging landmark in the area.
▼星星堂、月亮湾与太阳宫, Hall of the Stars, Hall of the Moon, Hall of the Sun ©SFAP
太阳宫的生态自然的设计理念,不仅在室内被反复强化,也体现在建筑的外立面及室外空间的设计上。由于建筑周围以高层住宅为主,所以自设计之初,ARQ建筑事务所便考虑到从高处看向太阳宫时建筑呈现出的第五立面。因此超级中庭的设计,不仅旨在为内部空间创造绝无仅有的空间体验,同时也需要在外部呈现上表达其符号性与象征性。
整个天幕是一座跨度88米的大型钢结构——根据造型设计,其每一根曲线结构杆的大小、长短、弧度都不尽相同,因而呈现出三片似而不同的“荷叶”,并组合出了抽象的形状,以向外发散的螺旋曲线形成了独特的韵律。同时,机电等设备设施则隐于天幕外围波纹状的白色格栅之中,使得第五立面完整洁净而又优雅和谐。
The emphasis of nature in the design of Hall of the Sun not only appears in the interior but is also reflected in the design of the façade and outdoor space. As the surroundings are dominated by high-rise residential buildings, Hall of the Sun’s design considers the rooftop as the fifth façade of the whole building. Therefore, the design of the super atrium not only aims to create a unique spatial experience for the interior, but also express its symbolism on both inside and outside.
The entire canopy is a large-scale steel structure with a span of 88 meters. According to the design, the size, length, and curvature of each curved structure rod is different to represent three similar but different “lotus leaves”. Also, the abstract shapes are combined to form a unique rhythm with spiral curves diverging outward. Meanwhile, the mechanical equipment is hidden below the white railing frames making the fifth façade look clean.
▼顶视图,第五立面 top view of the fifth facade ©SFAP
除了天幕的螺旋曲线,太阳宫建筑的其它立面也同样采用了曲线的形式。考虑到太阳宫的建筑体量巨大,为避免它给社区和城市带来压迫感,设计以柔和的曲线削弱了建筑在各个街角和城市界面的对撞,使其展现出了更加亲和柔美的形象。
As well as the roof-top curves, Hall of the Sun’s other facades also use similar forms to soften its appearance. It aims to create harmony and a beautiful atmosphere between the building and the street. Considering the huge volume of Hall of the Sun, ARQUITECTONICA utilized the design of soft curves to blend the building with its surroundings and make the building a friendlier and softer figure in the city.
▼建筑与周边街区通过连桥连接 bridge connecting the building and the adjacent block ©SFAP
▼建筑立面曲线 building with curved facade ©SFAP
整个建筑的形体下凸上凹,而外立面飘带般的立面装饰更强化了这种曲线的造型。建筑远观仿佛蜿蜒的山脉或是交叠的梯田。建筑层层退台、层层变化,不仅削弱了建筑的体量感,也创造出丰富的室外露台空间,提供了更多的外立面绿化。借此,生态自然的景观延伸到每个楼层,和超大中庭的室内花园也形成联系、相互呼应。
The overall shape of the building appears convex at the lower levels and concave above with the ribbon-like decoration on the façade further strengthening this curvilinear shape. In this way, the whole building looks like mountains or overlapping terraces from a certain distance. As the space adjusts from floor to floor, the sense of volume can be reduced, allowing green and plants to spread within the spaces, creating a sense of connection with the central area.
▼室外露台与立面绿化 outdoor terrace and vegetation on the facade ©SFAP
▼室外连廊 bridge ©SFAP
太阳宫最大的建筑亮点——5层的餐饮主题街区,被设计为一处“空中村落”,以实现山野与城市、自然珍味与生活态度的链接。虽然它位于太阳宫的5层,但步入其中却仿佛来到了商场的首层——巨大的超级中庭、倾泻而下的阳光、街区式的店铺布局、开放式的公共空间以及众多的绿植景观,使得这处室内空间拥有了室外露天集市般的独特体验。
One of the highlights of Hall of the Sun ’s design is the foodie social theme space on the fifth floor. The food hall is designed as a “Sky Village”, which bridges the connection between city and field, with a high-quality and eco-friendly lifestyle. Although the food hall is located on the fifth floor, the design, such as a huge super atrium, abundant sunshine, street block layout, open public spaces and numerous green plants give visitors an experience like being in an outdoor commercial space.
▼瑞虹天地太阳宫美食社交街区 food & beverage area ©SFAP
▼空间中设有丰富的店铺体块 various volumes for retails in the space ©SFAP
作为整座建筑的焦点,主题街区三层挑高的超级中庭拥有5,500平方米的超大采光顶——巨大的采光顶犹如三片荷叶,而三根立柱仿佛参天大树般将它托起。伞状的柱体不仅从体态上减弱了整个空间结构的厚重感,更从造型上进一步强化了生态自然的设计理念。同时,采光顶还采用了根据阳光而变化的自适应遮阳系统,以实现室内空间的节能环保。采光顶之下,则是一处开阔的广场——在此,大小不一的体块互相堆叠、错落有致,在绿植之间虚实掩映,营造出了轻松自然的街区式商业氛围。
As the focus point of this design, the 5,000 square meter lotus-leaf skylights are supported by three columns, creating a space that captures and filters sunlight. The umbrella-like structure system reduces the potentially heavy feeling of such a large complex, emphasizing the manifesto of Nature in the City. The skylight has a sunshade system that can track the path of the sun and filter the amount of direct of sunlight. These details give visitors a relaxing shopping experience. Beneath the skylight is a large open space where the blocks of different sizes are stacked on top of each other, scattered in a pattern, and hidden between the green plants, creating a relaxed neighborhood-style shopping atmosphere.
▼巨型天幕结构 huge skylight structure ©SFAP
在商业业态上,如此大而特别的空间打破了传统商业建筑中对空间进行切小分租的模式,将更多的业态与体验融汇其中,为整个空间赋予了更多的灵活性与可变性。而在商业运作机制上,设计巧妙地利用了建筑中下层商场中的中岛区,将连通后勤货区与5层街区的垂直交通系统隐于其中,既满足了位于高层的大面积餐饮业态所需的生鲜运送、物流、维护等需求,又将中岛空间在顶部进行了转变,实现传统商场空间的功能升级。
In terms of commercial format, such a large and special open space breaks the traditional mode of sub-letting the segmented space in commercial buildings, integrating more formats and experiences into it, giving the entire space more flexibility and variety. The design cleverly utilizes the central island area in the middle and lower-level shopping malls of the building, to conceal the vertical transportation system connecting the logistics cargo area and the 5-story food hall, which not only satisfies the large-area catering demands in the upper floors, but also transforms the middle island at the top into an functional open space.
▼室内垂直交通 vertical circulation ©SFAP
▼仰望天窗 look up at the skylights ©SFAP
▼卫生间外的走廊 corridor outside the washroom ©SFAP
▼一层平面图和流线分析 ground floor analysis and circulation analysis ©ARQ建筑事务所
项目名称:瑞虹天地太阳宫及瑞虹企业天地 项目时间:2013-2021 地块规划总用地面积:42,613 ㎡ 总建筑面积:444,000㎡ / 4,779,176 sf 建筑功能:商业、办公 项目业主:瑞安房地产(上海瑞虹新城有限公司) 商业建筑及建筑整体外观设计:ARQ建筑事务所 执行建筑师及办公建筑设计:Wong Tung 王董国际 结构:ARUP 奥雅纳 机电:WSP 柏诚 建筑摄影:榫卯建筑摄影 SFAP
Project: Hall of the Sun Year: 2013-2021 Planning Area: 42,613 m2 Architectural Area: 444,000 m2 Type: Commercial, Office Clients: Shui On Land (Rui Hong Xin Cheng) Architects (Commercial Podium): ARQUITECTONICA Architects (Office Tower): Wong Tung Overall Appearance Design: ARQUITECTONICA Executive Architects: Wong Tung Structural: ARUP Mechanical/Electrical: WSP Photographer: SFAP
▼项目更多图片
{{item.text_origin}}


