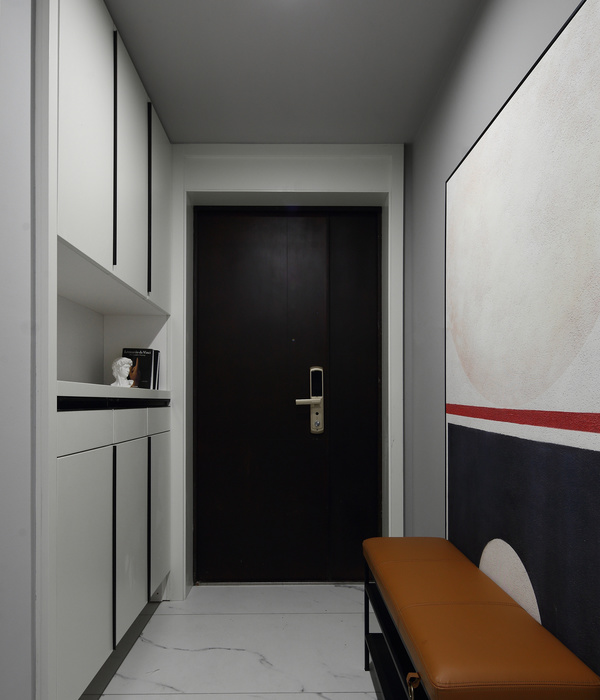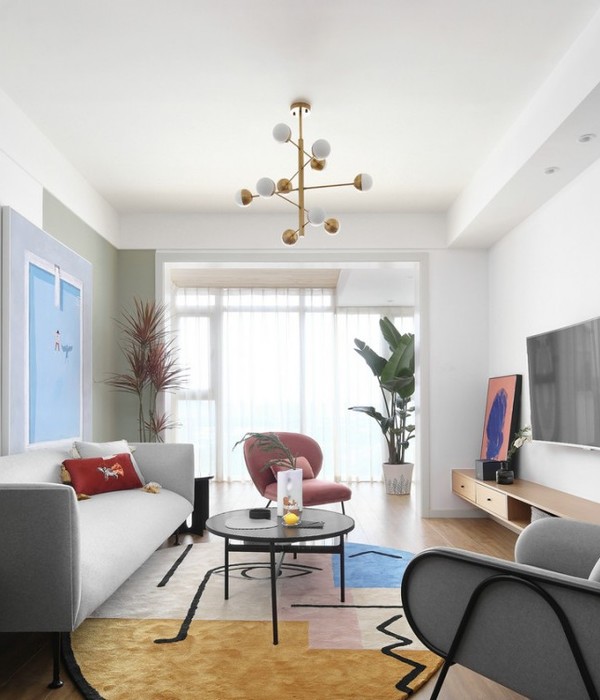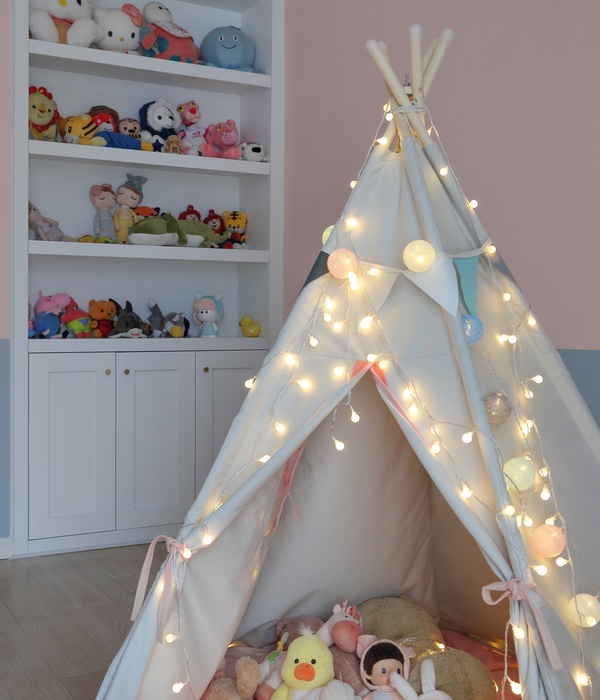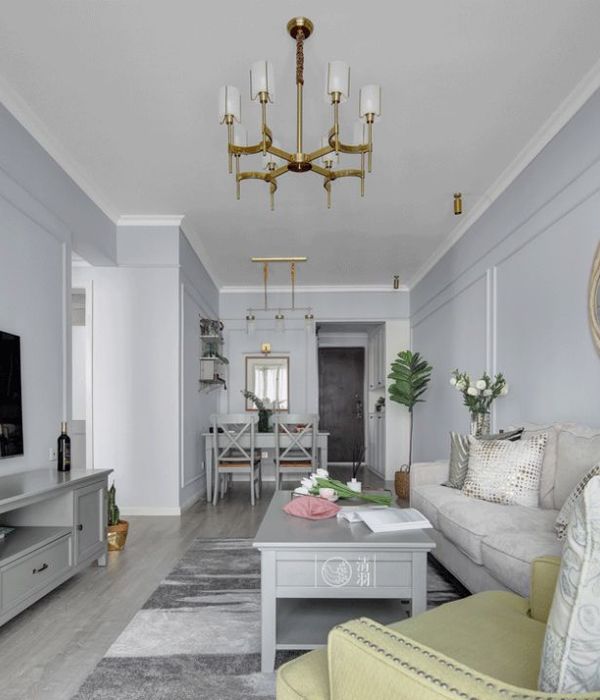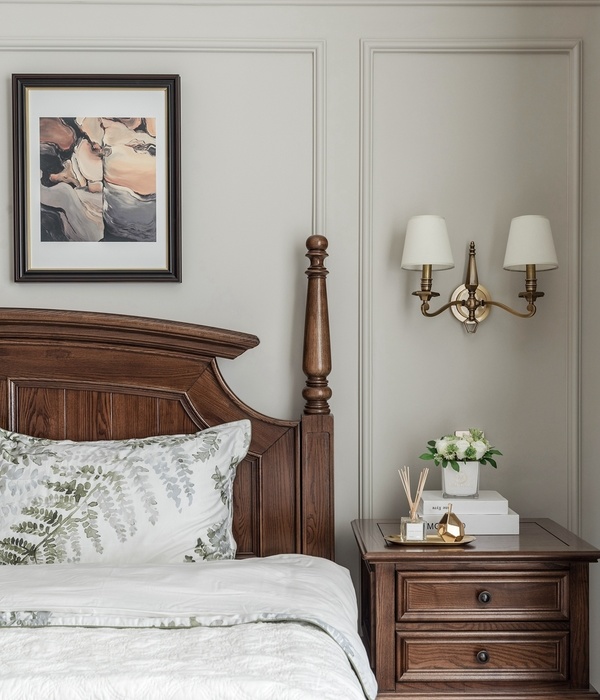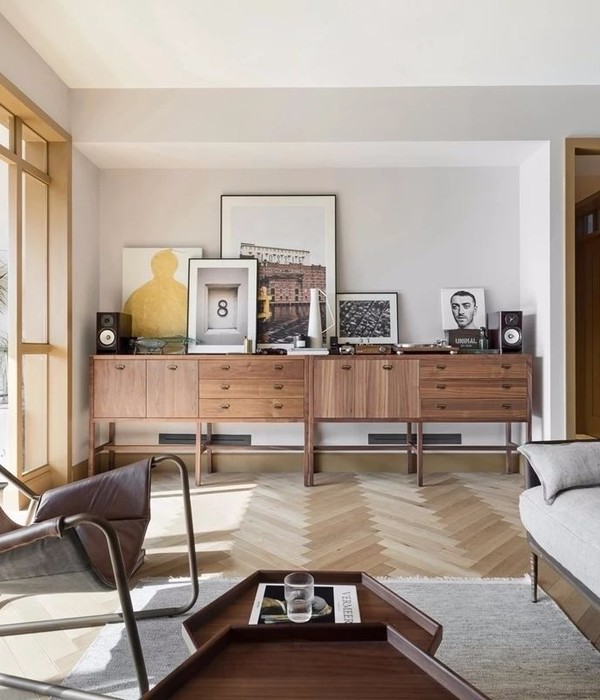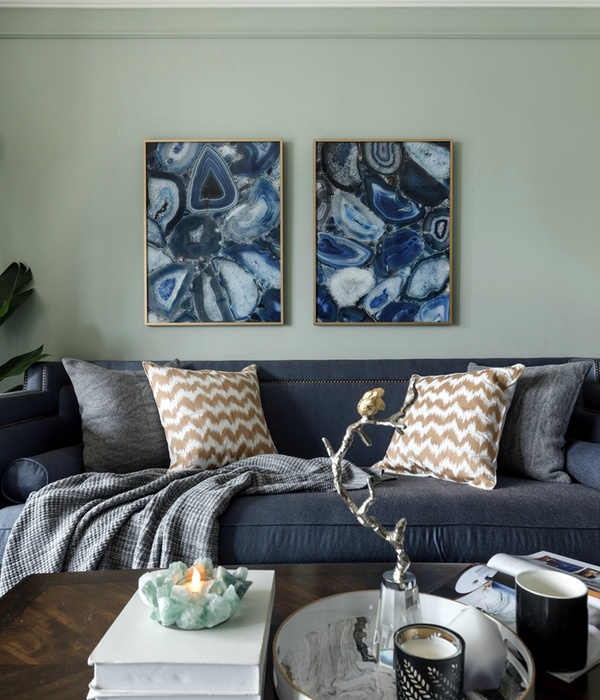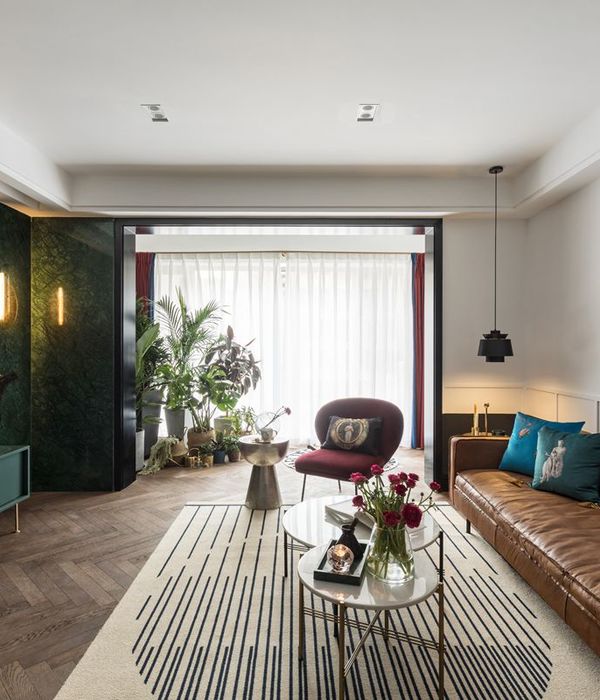- 项目名称:春华秋实
- 设计方:袁珂设计工作室
- 联系邮箱:654684545@qq.com
- 主创及设计团队:袁珂,陈仕林
- 项目地址:辽宁沈阳
- 建筑面积:235平方米
- 客户:隋清扬
- 品牌:吉纳思艺术涂料,凯尔凯旋全屋定制,汉诺地板
面朝浑河,春暖花开,这个屹立于浑河岸边的项目在一个春光明媚的午后与我们结缘。落地窗前是晴日的显烈、阴云的沉静、雨天的氤氲……秋末初冬,方案如期落地,她的名子叫——春华秋实。
Facing the Hun River, the spring flowers bloom. This project standing on the Bank of Hun River was associated with us on a beautiful spring afternoon. In front of the French window is the bright sunny day, the quiet cloudy day, the dense rainy day At the end of autumn and early winter, the plan was implemented as scheduled. Her name is Chunhua Qiushi.
▼室内概览,overall of the project © 袁珂设计工作室
这个空间自足圆满,同时又因为光线在一天、一年之中的自然回转而留下不露声色的时间痕迹和四季表情:春有百花秋有月,夏有凉风冬有雪,于是这种空间感又在看似闭合这中多了流动的生机。
This space is self-sufficient and complete. At the same time, the natural rotation of light in a day or a year leaves a silent time trace and expression of four seasons: there are flowers in spring, moon in autumn, cool breeze in summer and snow in winter. Therefore, this sense of space seems to be closed and has more flowing vitality.
▼客厅概览,overall of the living room © 袁珂设计工作室
▼自足圆满的空间效果,This space is self-sufficient and complete © 袁珂设计工作室
▼客厅细部,details of the living room © 袁珂设计工作室
取其结构之美,用现代手法重新组合,圆弧拱柱的立面在视觉中大面积的留白,虚与实、显与隐、光与影互相作用。材质少一些,肌理多一些;色彩少一些,留白多一些;灯光少一些,光影多一些,于是空间被隐去,光线却被塑形,时间感被极度削弱,空间感又被彻底增强。一切美好的共情仿佛都被定格那在一瞬间。
Taking the beauty of its structure and recombining it with modern techniques, the facade of the circular arc arch column leaves a large area of blank in the vision, with the interaction of virtual and real, explicit and implicit, light and shadow. Less material, more texture; less color, more white; less light, more shadow, so the space is hidden, but the light is shaped, the sense of time is extremely weakened, and the sense of space is completely enhanced. All the beautiful empathy seems to be fixed in a moment.
▼餐厅概览,overall of the dining room © 袁珂设计工作室
▼虚与实、显与隐、光与影互相作用,the interaction of virtual and real, explicit and implicit, light and shadow © 袁珂设计工作室
围合式的餐区与西厨相结合,巧妙处理好空间形态和陈设之间的关系。酒柜内嵌式灯带,仿若在空间里加上一层自然的柔焦滤镜,浪漫的氛围跃于眼帘。一幅抽象绘画作品,从立面自然分割空间视线,将静谧收于画框,无尽欢颜显于画中。
The enclosed dining area is combined with western kitchen to deal with the relationship between space form and furnishings. The built-in light belt in the wine cabinet is like adding a layer of natural soft focus filter in the space, and the romantic atmosphere leaps to the eye. An abstract painting, from the facade of the natural division of space line of sight, will be quiet in the frame, endless joy in the painting.
▼围合式的餐区与西厨相结合,The enclosed dining area is combined with western kitchen © 袁珂设计工作室
卧室同样没有华丽的铺陈,自然光线的动态视觉通过玻璃的折射与空间融合碰撞,在光影、材料、几何架构中呈现视觉的张力。
The bedroom also has no gorgeous display. The dynamic vision of natural light presents the visual tension in the light, material and geometric structure through the refraction of glass and the fusion and collision of space.
▼卧室概览,overall of the bedroom © 袁珂设计工作室
▼卧室壁柜,The bedroom closet © 袁珂设计工作室
▼卧室细部,details of the bedroom © 袁珂设计工作室
▼衣帽间与卫生间,cloakroom and restroom © 袁珂设计工作室
▼室内细部,details of the project © 袁珂设计工作室
▼分析图,diagram © 袁珂设计工作室
▼平面图,plan © 袁珂设计工作室
▼客餐厅立面图,elevations of the dining-living room © 袁珂设计工作室
▼细部节点,construction details © 袁珂设计工作室
{{item.text_origin}}


