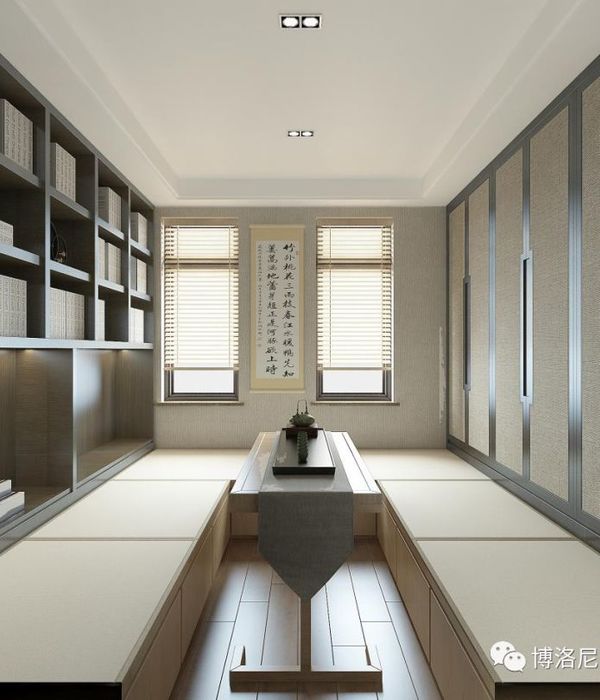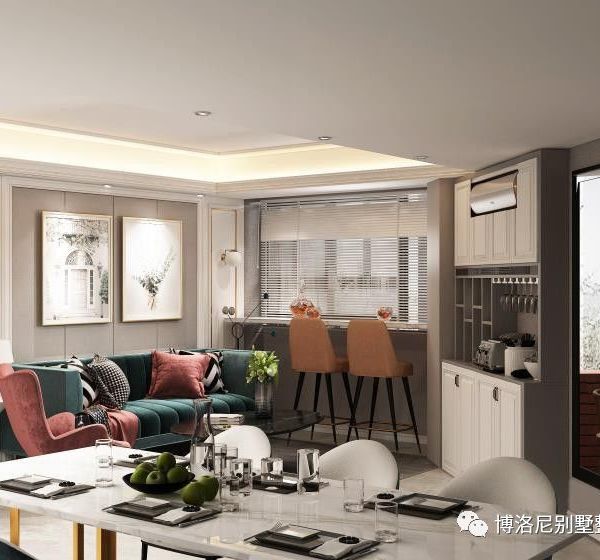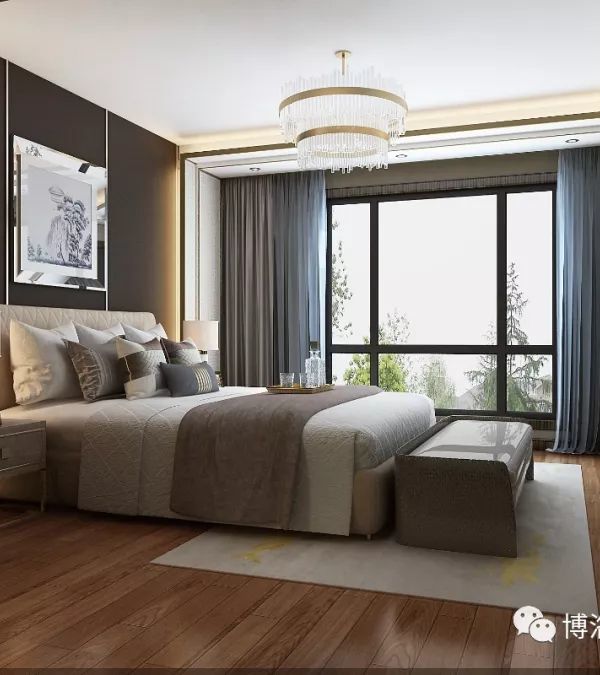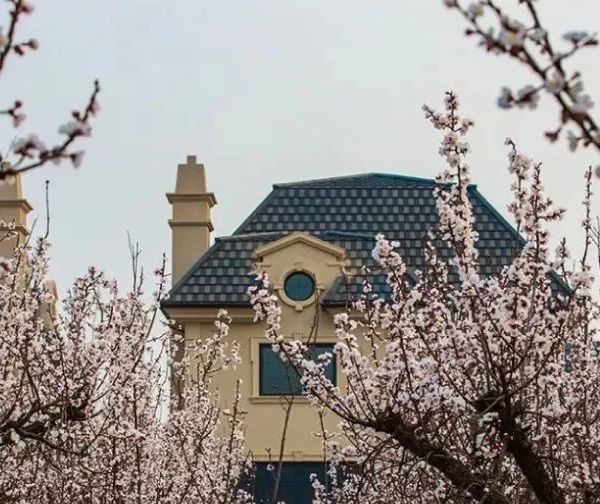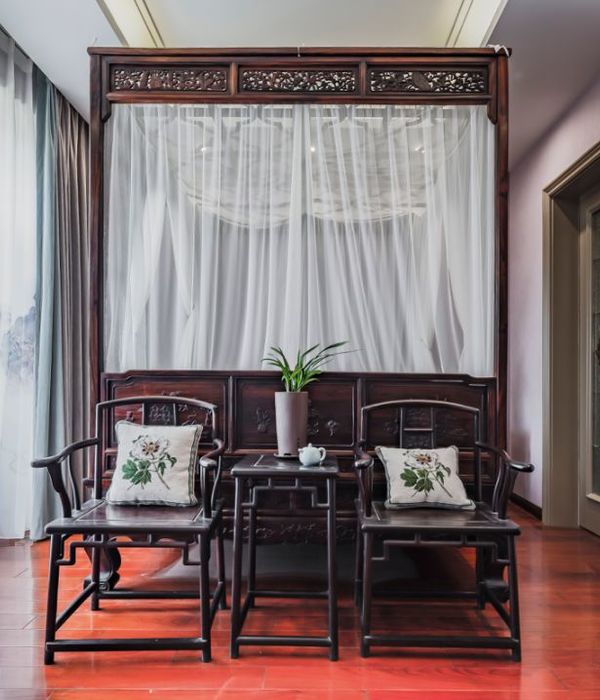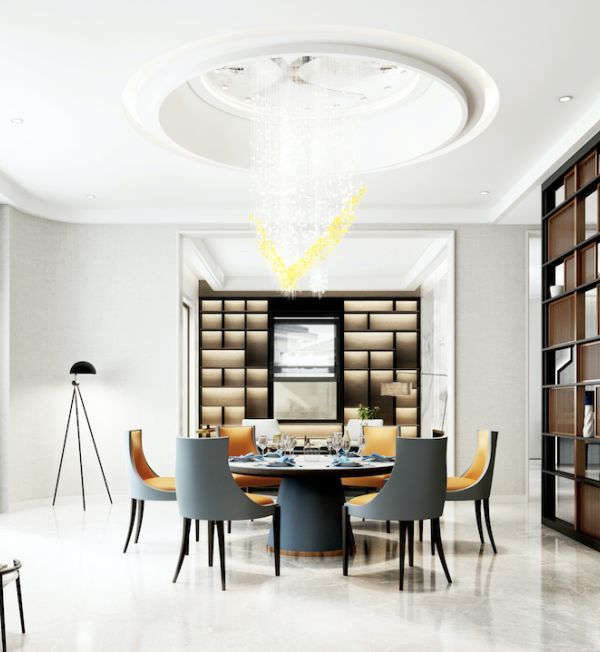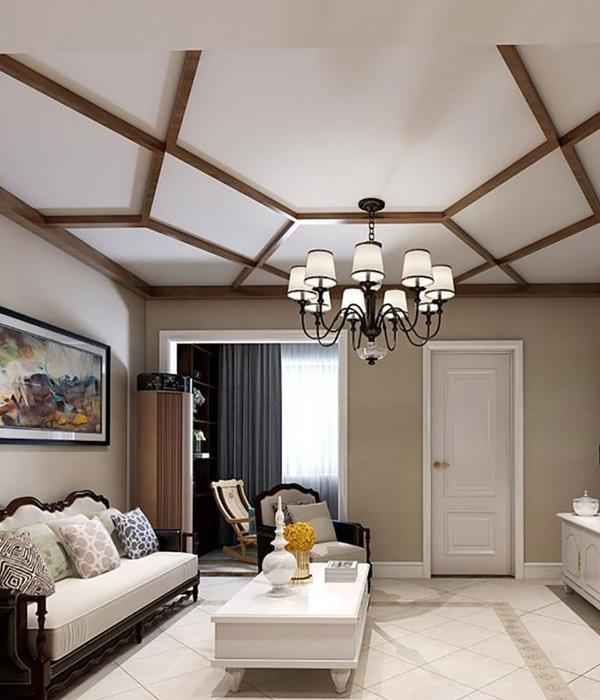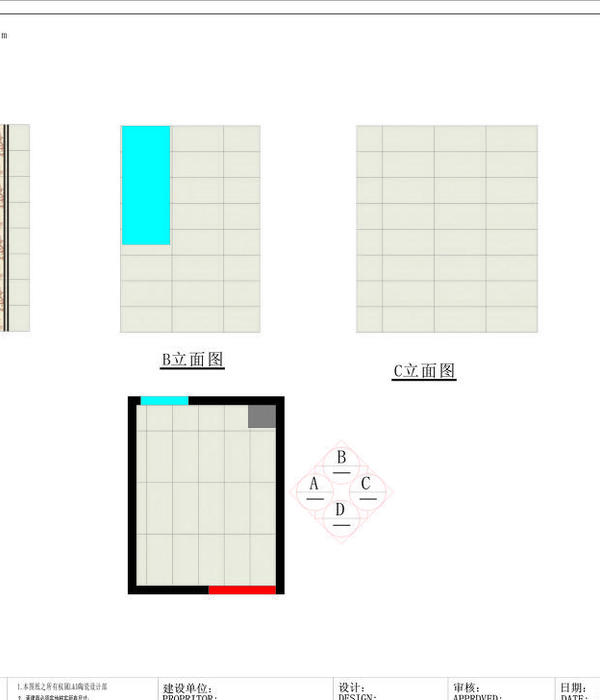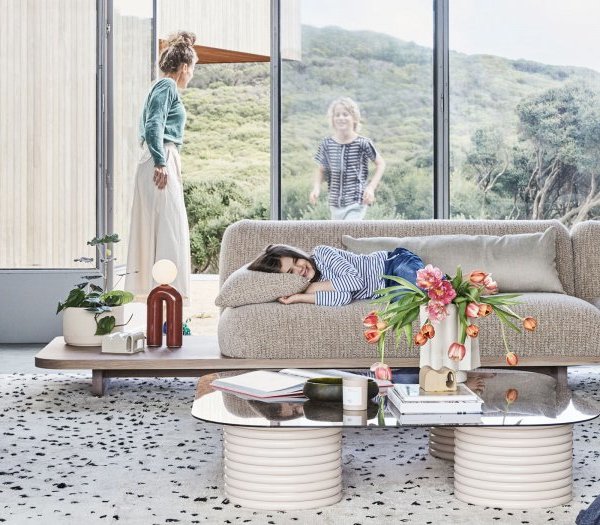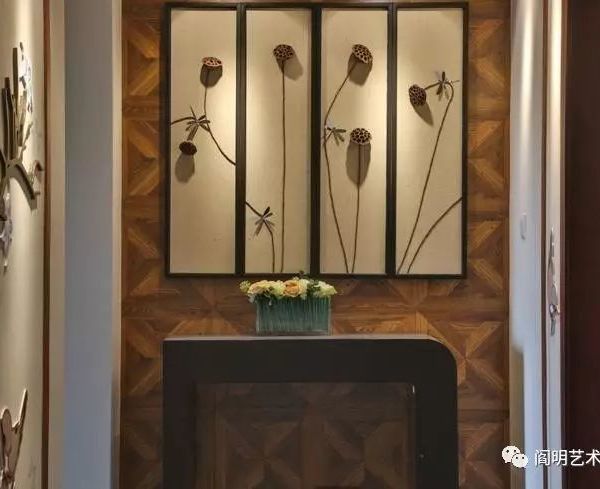When we visited the site, we were mesmerized by the forest surroundings and a beautiful traditional Javanese house called ‘Joglo’ that the family used to live in occasionally. That house was no longer sufficient to accommodate the client's needs, so they needed to build other buildings as an extra living space. As the traditional house is preserved, the new buildings are designed to harmonize with the traditional house – with a modern twist.
The Joglo has strong architectural language, which is described as the combination of rhythmic slim wooden columns that define open living space and massive stone walls for the private rooms. The existing materials, such as wood, sandstone, terrazzo, and colored cement tiles, become our base palette to design the new buildings. This language becomes the starting point when designing the new ones, with some twists to add richness to the complex.
The new buildings consist of Pavilion, Bungalow, and Staff Quarter. The Pavilion is attached to the Joglo and functions as an indoor living extension of it. In contrast, the Bungalow is separated away from the others to make it more private for guests. The Bungalow is designed as an independent living space, making it ready to be rented for external guests.
As the extension of Joglo, the Pavilion façade is designed in continuation of the horizontal proportion and rhythmical columns of the Joglo, the terrace is sticking in front, mimicking the sense of open space in the Joglo, whilst it’s cantilevered floating above the garden to make it look more contemporary.
The Bungalow is placed on the edge of this sloped landscape to get the most private and beautiful scenery. This building was designed sunken into the ground to provide non non-obstructed view from the Pavilion behind it. It’s topped with a roof garden, united with the surrounding garden, and becomes the extension of the landscape.
The bathroom emphasizes existing materials from Joglo. Vibrant-colored cement tiles are displayed on the wall muted terrazzo on the floor, and wooden louvers are called ‘keepsake’ for the windows that provide both air circulation and privacy.
{{item.text_origin}}

