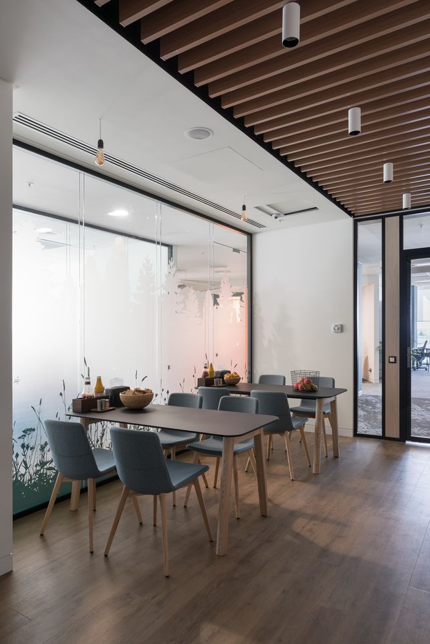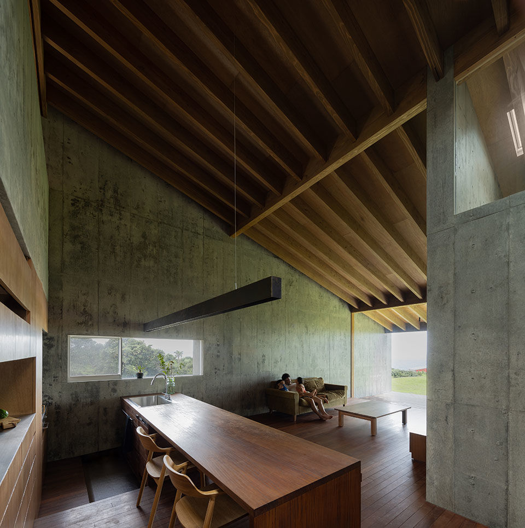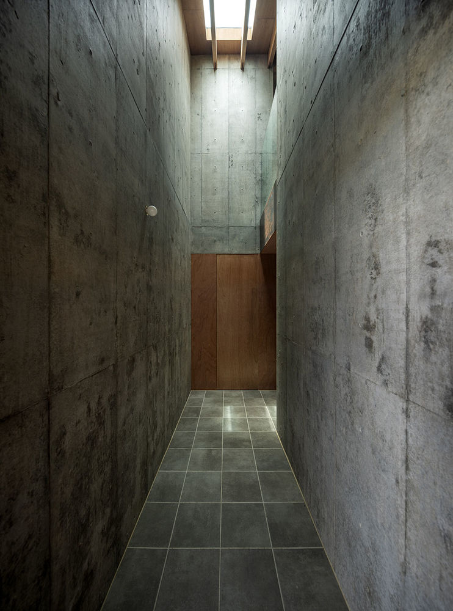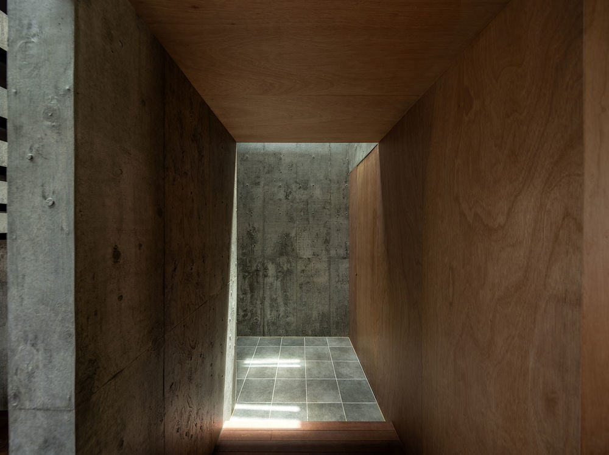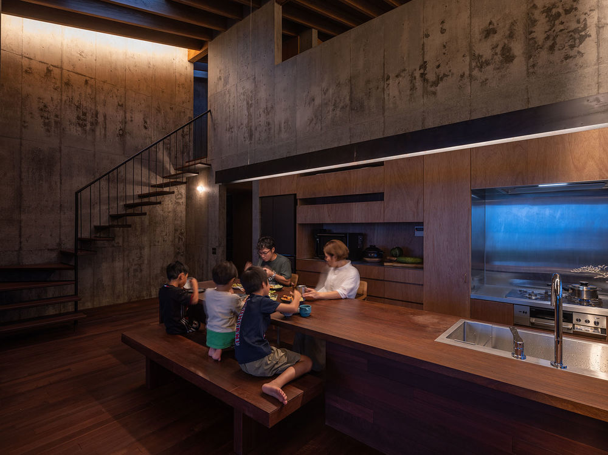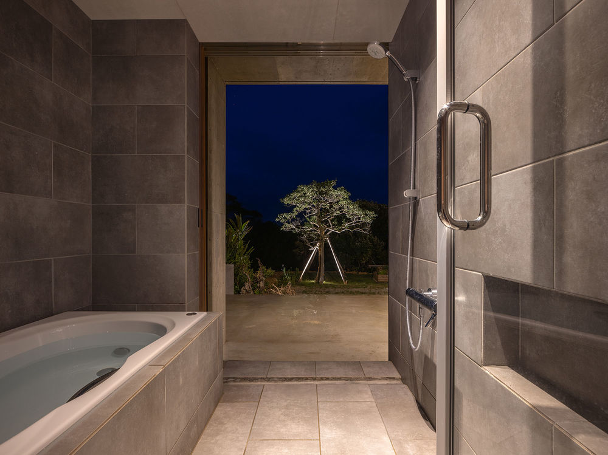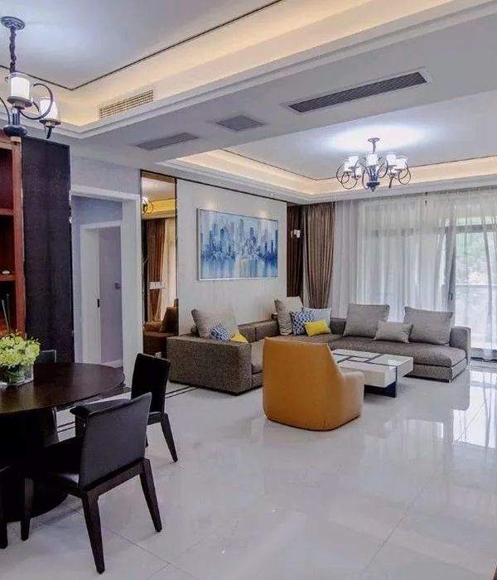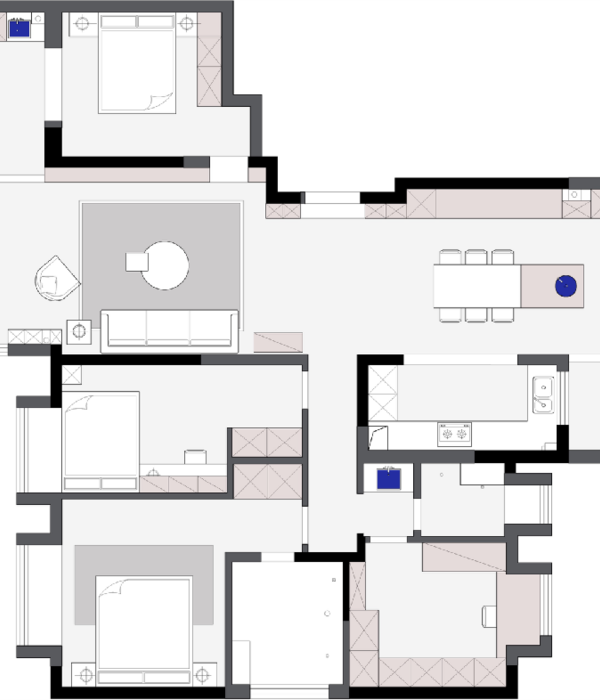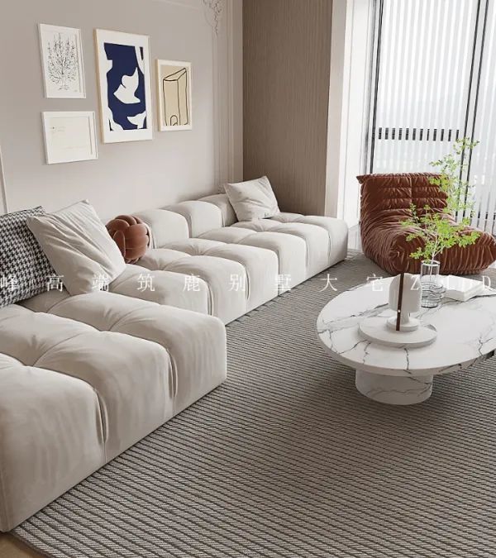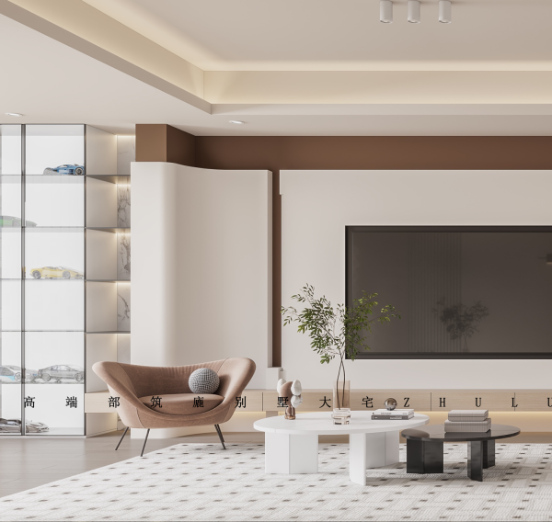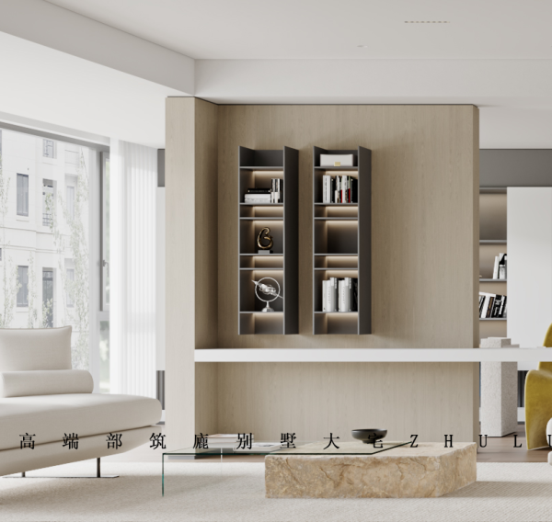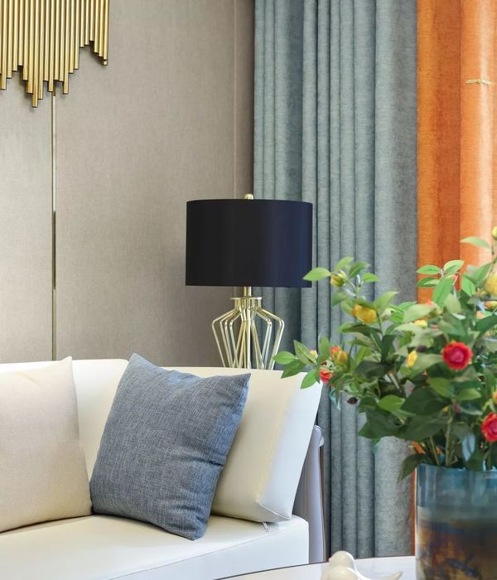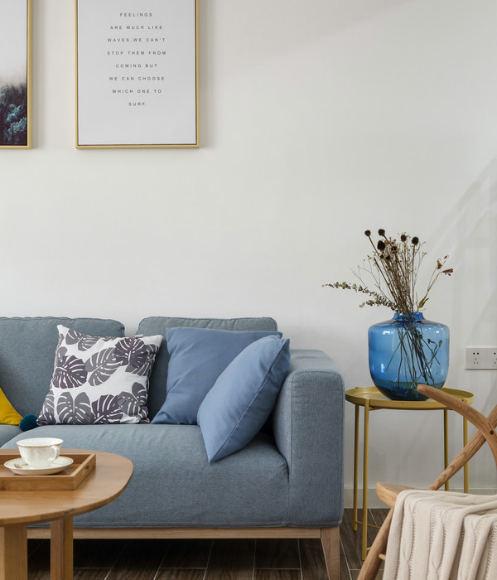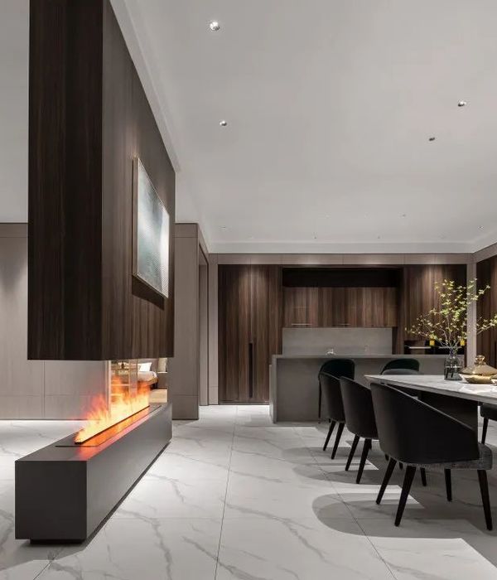户口住宅,日本 / Sakai Architects
这是一座带有一间小型美发沙龙的房子,是设计者为一个有三个孩子和一只狗的家庭打造的,业主夫妇一位是急诊科医生一位是美容师,房屋坐落于奄美大岛北部一片郁郁葱葱的地区,能够俯瞰到太平洋的景色。虽然这座热带小岛的交通不算便利,周围仅有一些度假屋和宾馆,但是业主选择这里有两个原因:一是为了能够让孩子们在自然的环境中成长;二是急诊科医生的工作需要为客户提供一个远离城市喧嚣、回归自然的清新环境。项目占地1000多平方米,顺着山坡的角度延伸7米左右。设计者对房屋的平面布局尽量避免对周边环境的干扰。
Designed for an emergency medicine physician and beautician couple with three children and a dog, the house with a small hair salon is located in a lush area overlooking the Pacific Ocean in the northern part of Amami Oshima Island. Although the part of the tropical island is not conveniently located, with only some vacation homes and guesthouses around, the couple chose the location for two reasons: One is to raise their children in nature; the other is to offer the client, who is engaged in the demanding job of an ER doctor, a refreshing moment to leave the hustle and bustle of the city and return to a nature-rich environment. The site, spanning over 1,000 m2, gradually slopes down seven meters from the mountain to the sea, and the house is laid out to minimize its interference with the landscape.
▼住宅外观,Overall view © Toshihisa Ishii
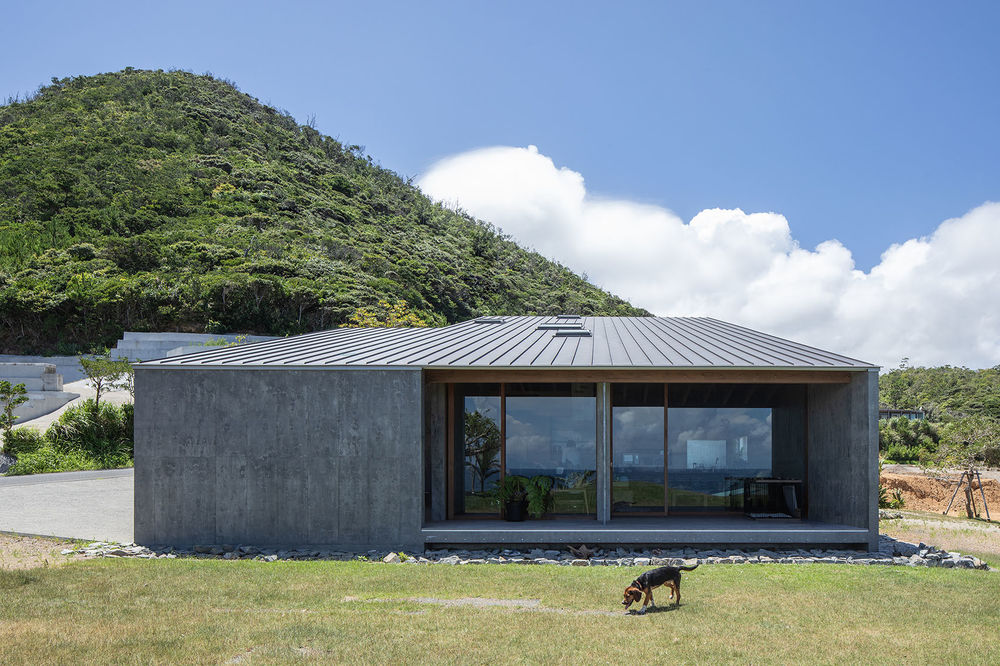
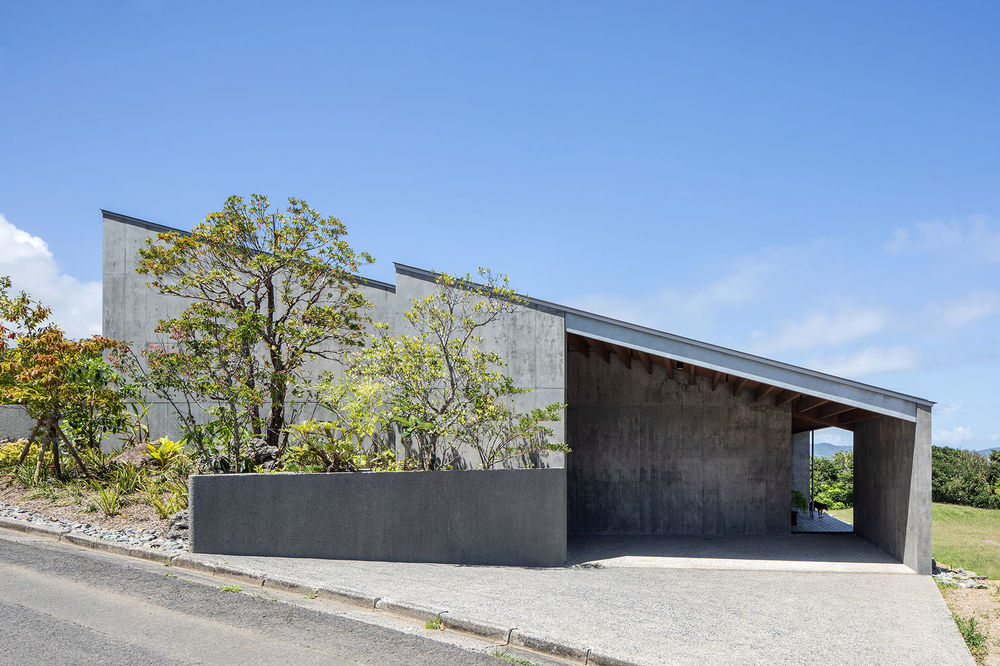
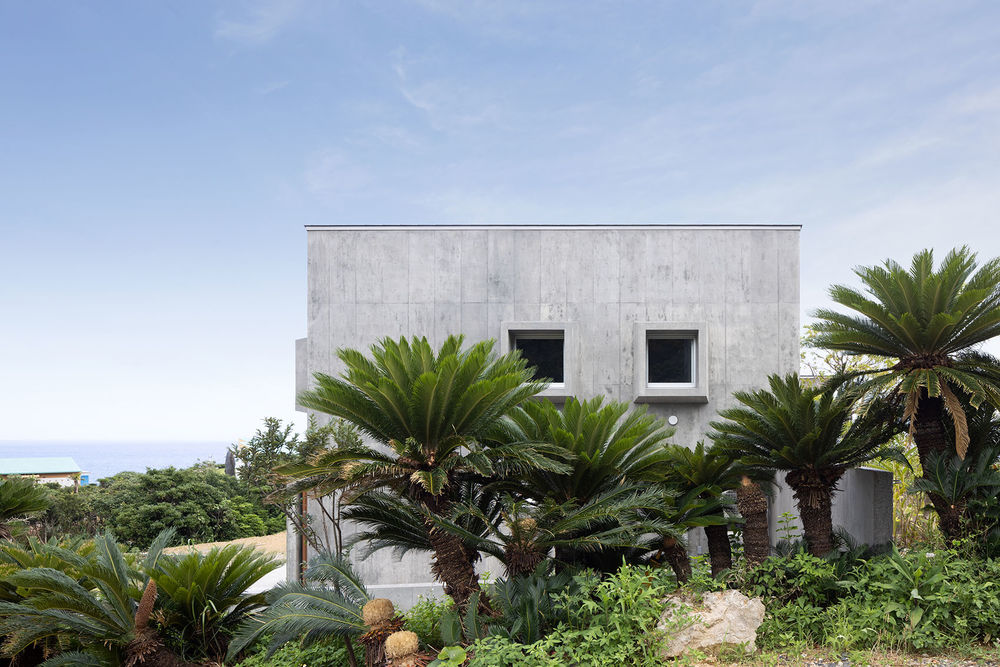
▼入口处,Entrance © Toshihisa Ishii
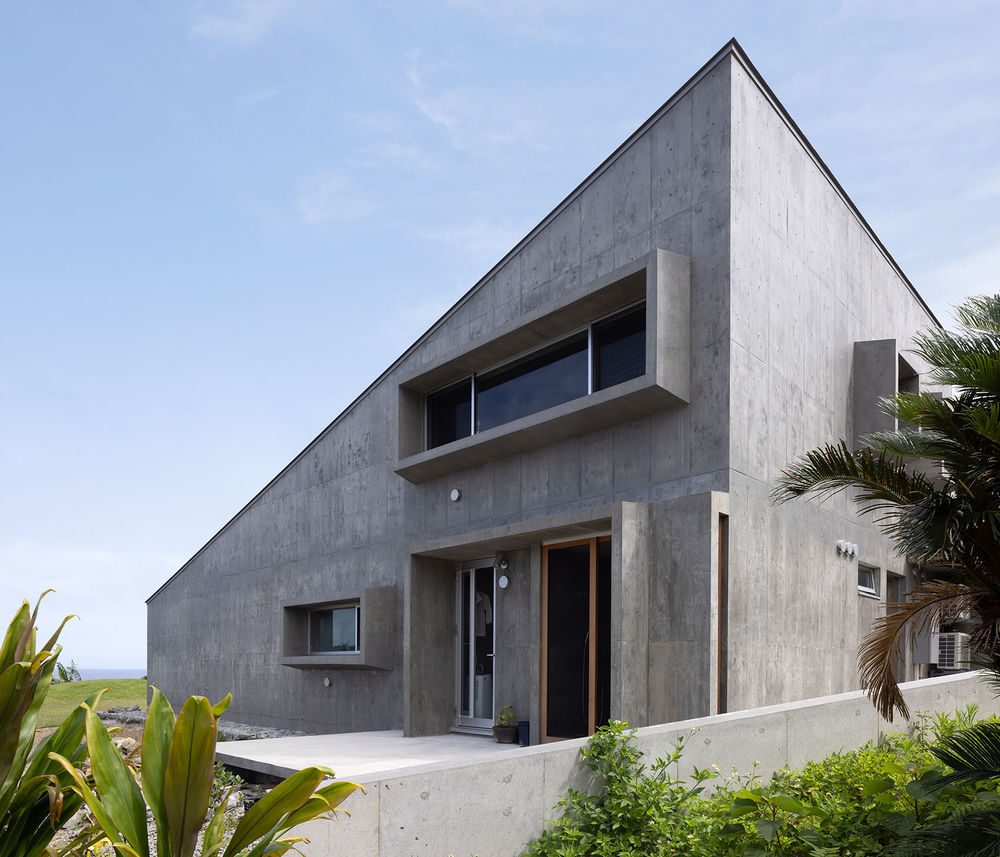
设计者在面朝山坡的一侧布置了两层的建筑体量,而靠近海边的一侧则布置了露台,这样的设计能够起到内外缓冲的作用,美发沙龙被设置在这两个体量之间。业主和顾客需要从露台进入室内,而不是从前门进入。这种独特的动线设计反映了当地人们以缘侧为入口的古老习俗。
The northwest section of the plot toward the mountain is occupied by the two-story residence, while the ocean side is covered with a terrace, which acts as a buffer between the inside and outside, and the hair salon is tucked between the two. Visitors access the house’s living room and the salon from the terrace, instead of the front door. The unique circulation reflects the old custom that relatives and close friends used engawa as an entrance.
▼侧缘一瞥,A glance of the engawa © Toshihisa Ishii
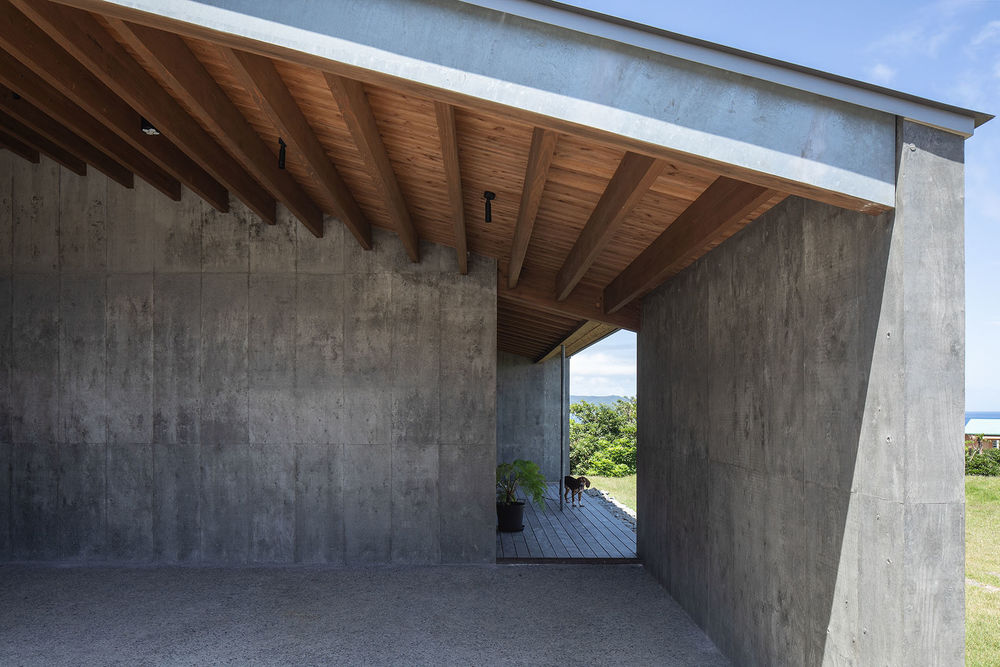
▼遮挡阳光的深屋檐,Deep eaves that block sunlight © Toshihisa Ishii
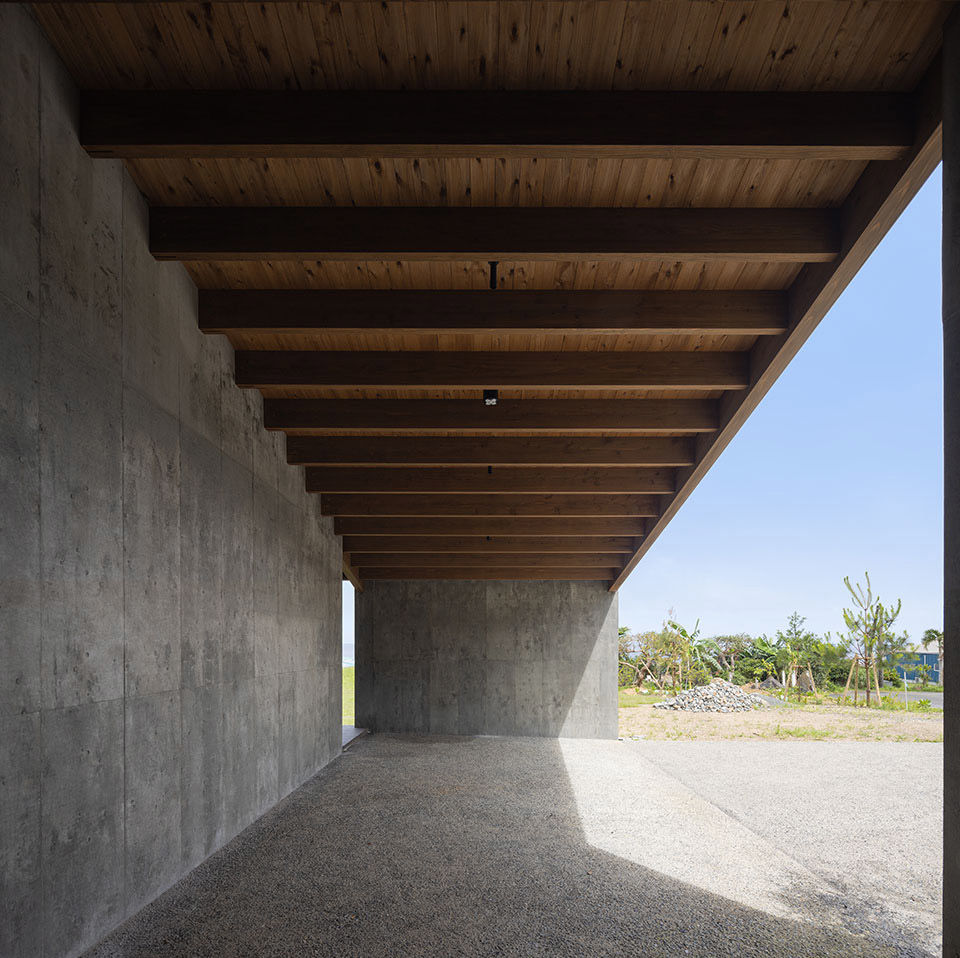
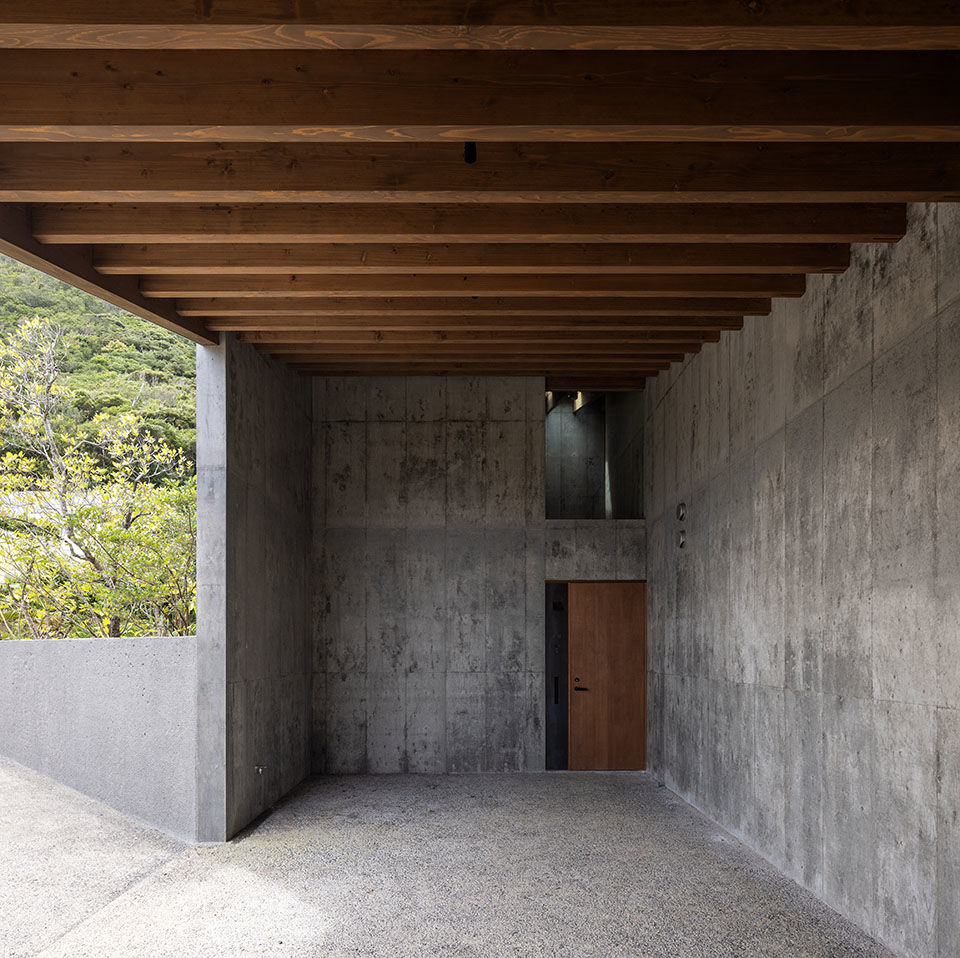
▼入口处和楼梯上方的天窗,Skylight at the entrance © Toshihisa Ishii
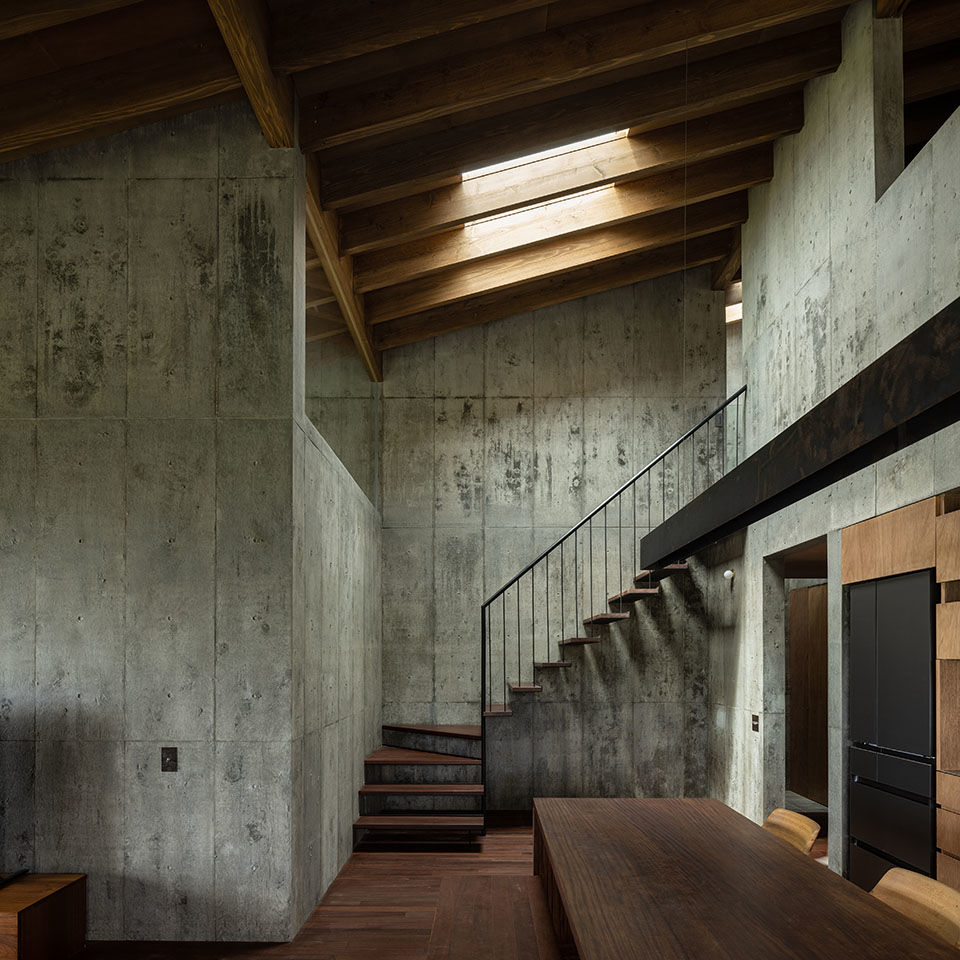
在住宅内部,首层的组成部分有靠近山体一侧的湿区和储藏空间,靠近海岸一侧的起居空间、餐厅和厨房组成。二层布置了私密的空间——主卧室和儿童房。二层通高餐厅旁的墙壁被切割为1080mm,卧室处则由2000mm高的衣柜进行遮挡,业主生活在房子中的任意一处都能感受到彼此的存在。此外,美发空间进行了釉面处理,能够保护顾客的隐私。居住、美发沙龙和露台这三个区域在倾斜的单坡屋顶下被轻松自然地连接在一起。
Inside the residential quarter, the first floor consists of the wet area and storage space on the mountain side and the living, dining, and kitchen on the ocean side. The second floor offers a private space with the master bedroom and children’s room. The upstairs wall facing the double-height dining is partially cut at 1,080 mm high, while the bedrooms are partitioned by a 2,000-mm-high closet, allowing the residents to feel each other’s presence wherever they are in the house. In addition, the salon is glazed at the top without disturbing a customer’s privacy. The three areas—the residence, beauty salon, and terrace—are loosely connected under a shed roof following the site’s slope.
▼起居空间,Living space © Toshihisa Ishii
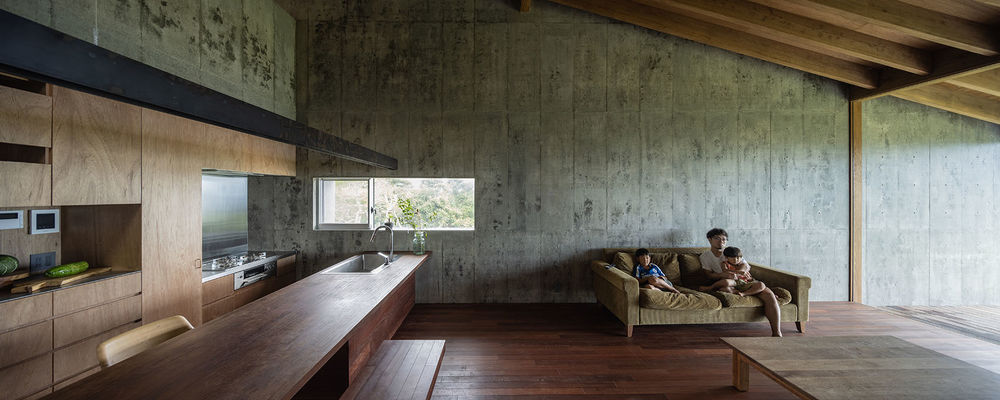
▼起居空间的山海视野,View of mountains and sea from living space © Toshihisa Ishii
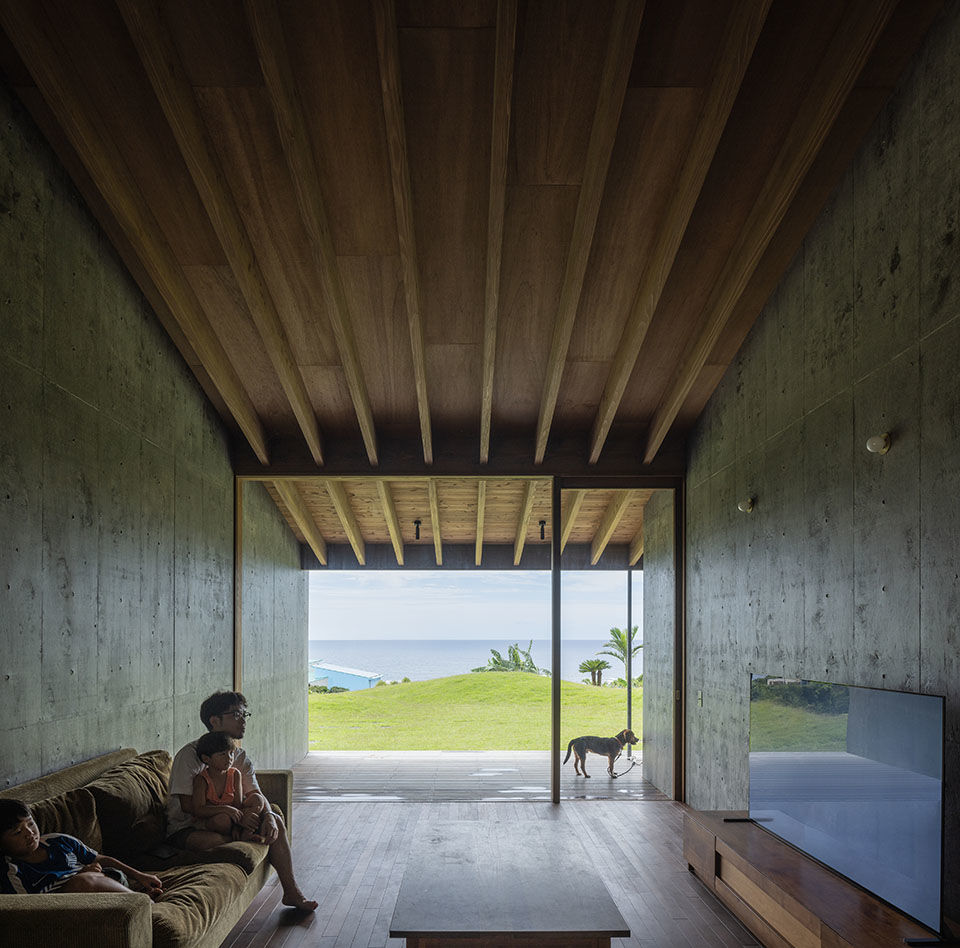
▼餐厅,Dining space © Toshihisa Ishii
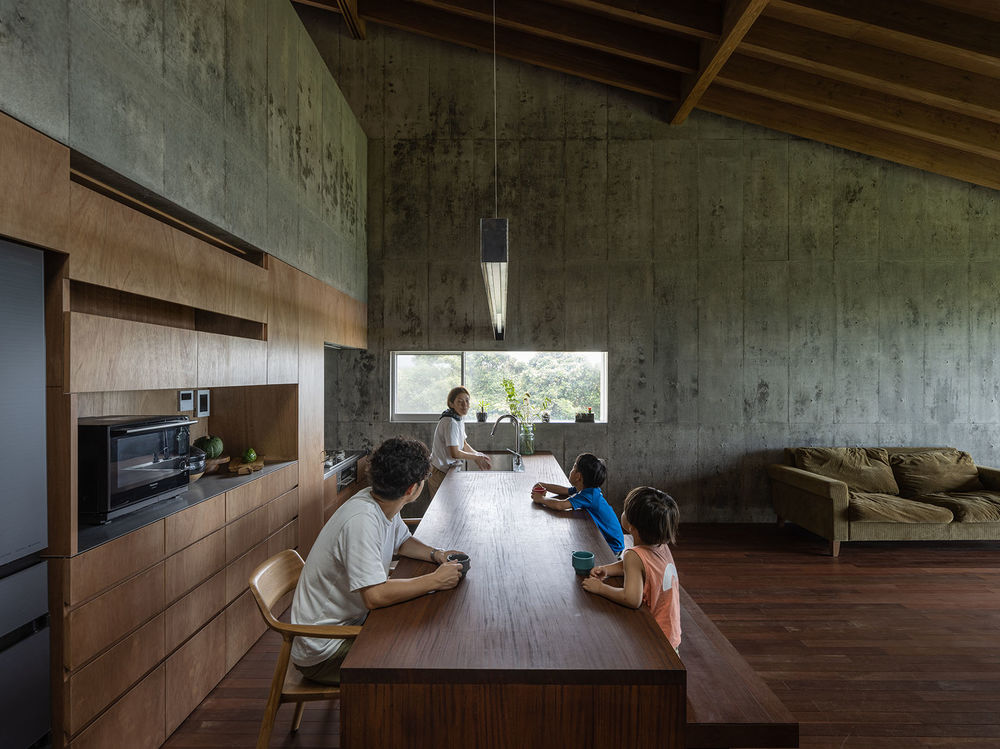
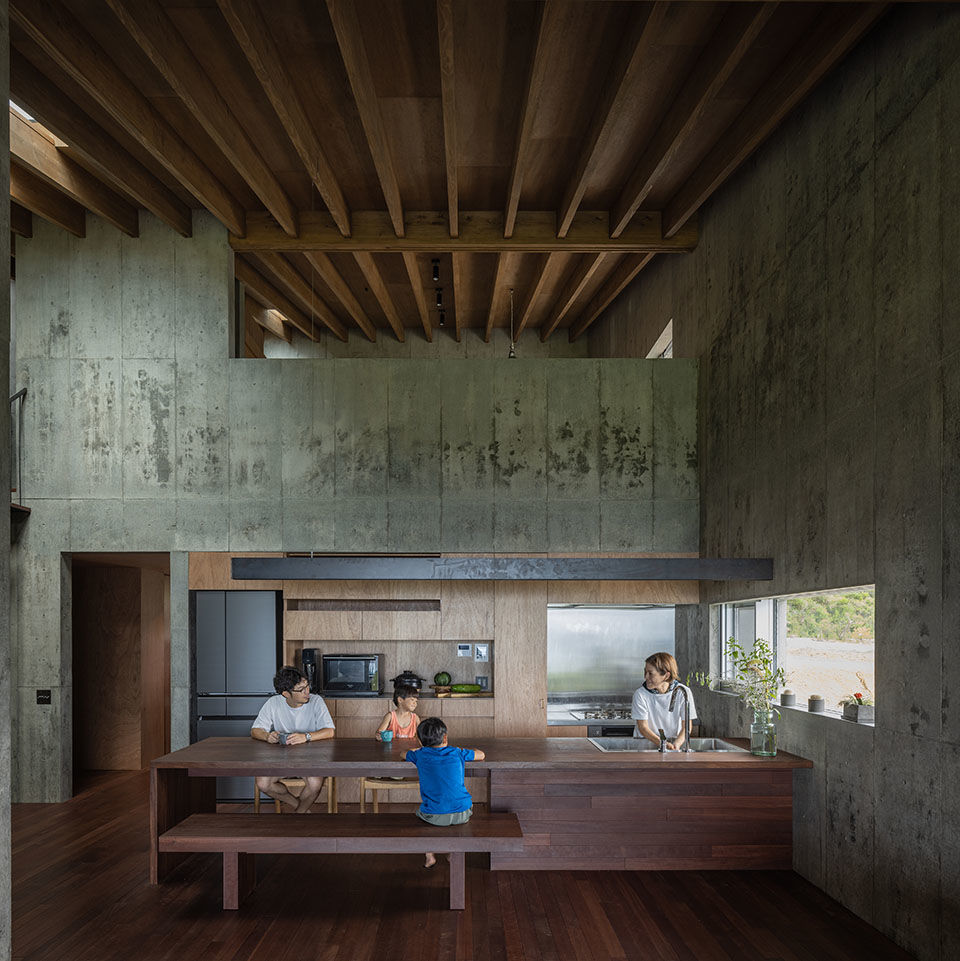
▼音乐工作室,Music studio © Toshihisa Ishii
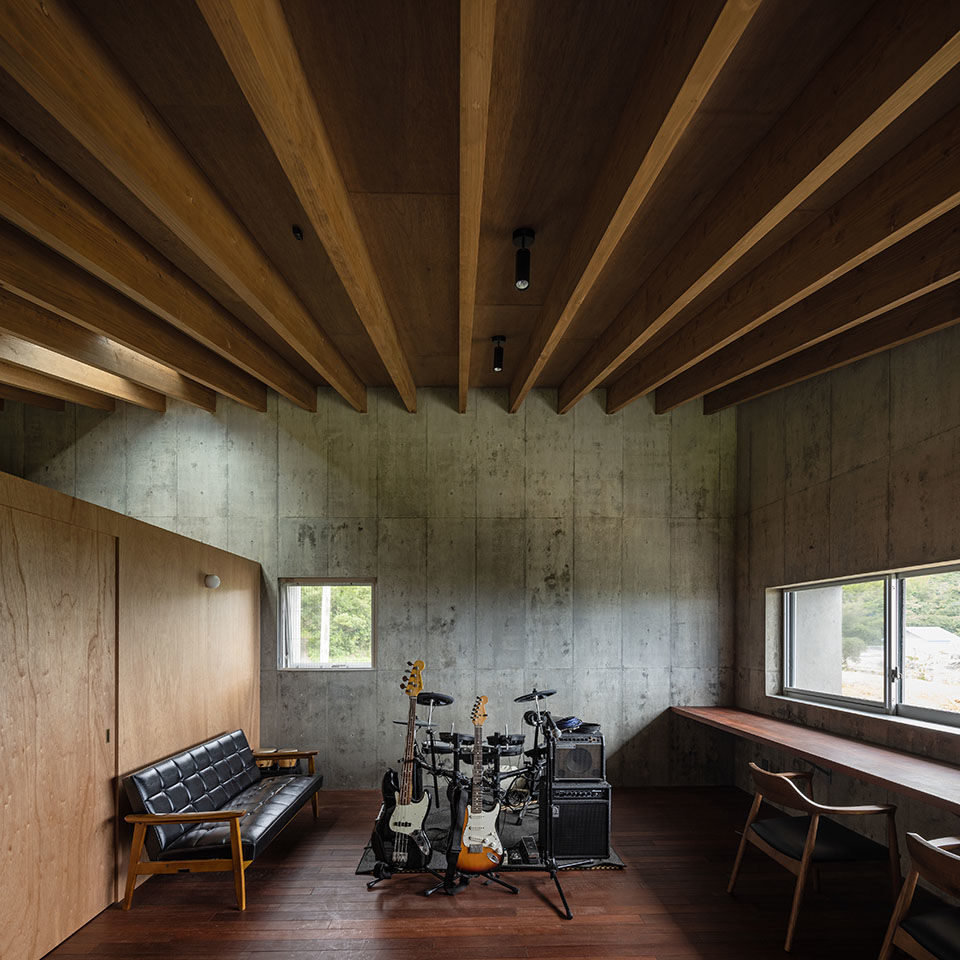
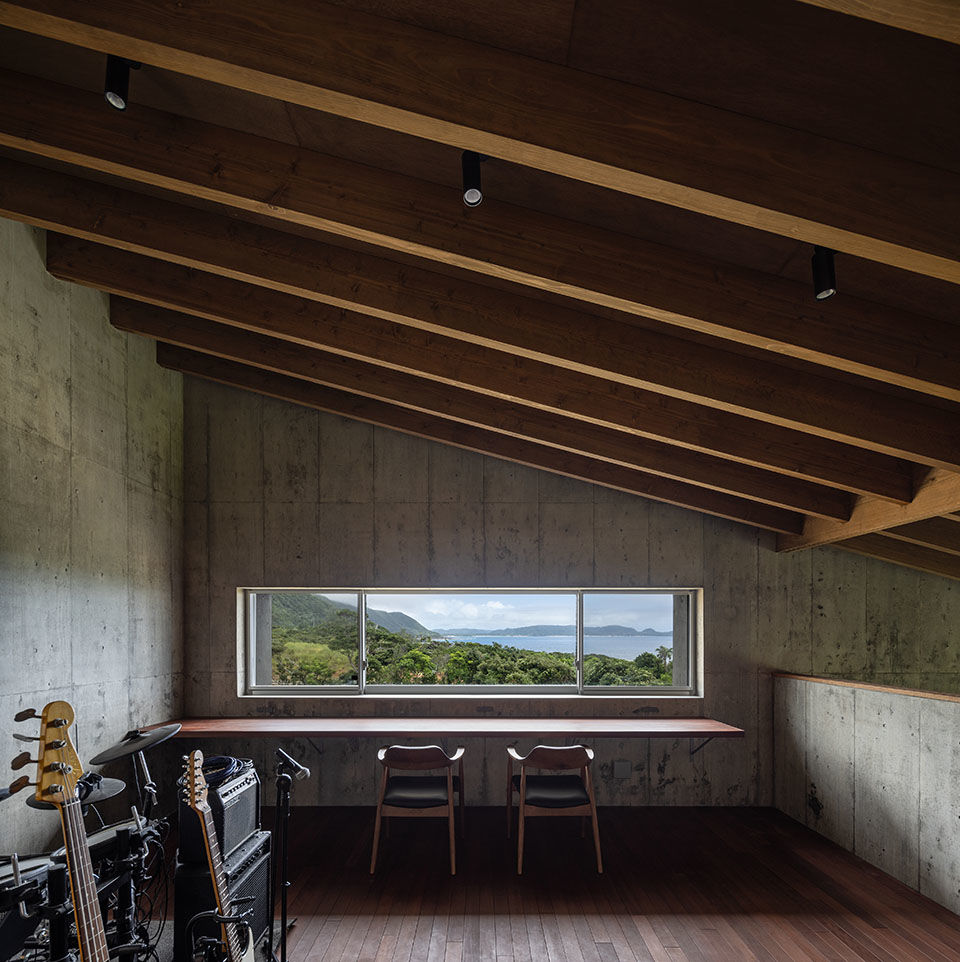
本项目的建筑框架是由钢筋混凝土打造的,这种结构能够抵御台风。屋顶部分采用了木材,能够减少来自太阳的热辐射,并且轻便的木质屋顶也有助于改善场地因之前的农事耕作而产生的土地松软的问题。因为房子位于山腰,所以全年的自然通风良好,即使在盛夏,业主一家也无需开空调,可以在阴凉处舒适的生活。
The building’s framework is constructed of reinforced concrete to withstand typhoons. The roof is made of wood to reduce solar heat, and its lightness helped cut down the cost of improving the soft ground of a former farm field. Furthermore, the house is naturally well-ventilated throughout the year thanks to its location on a hill, allowing the family to live comfortably in the shade without using an air conditioner even in mid-summer.
▼二层的私密空间,Private space on second floor © Toshihisa Ishii
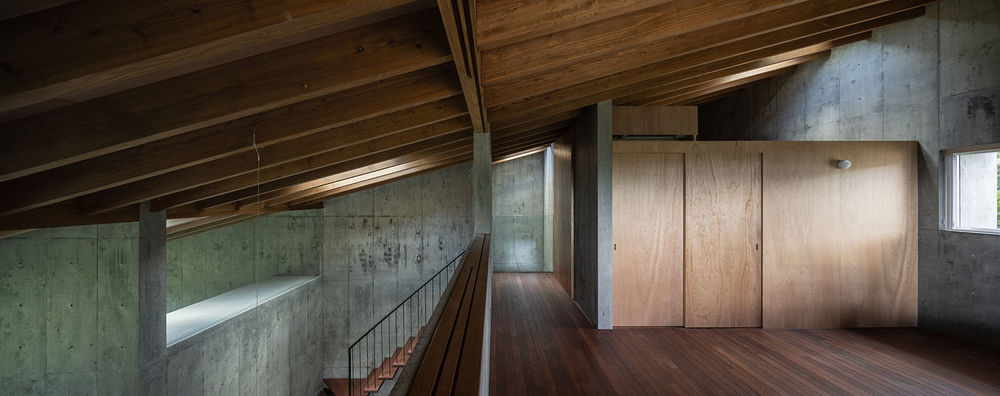
▼美发沙龙,The beautician © Toshihisa Ishii
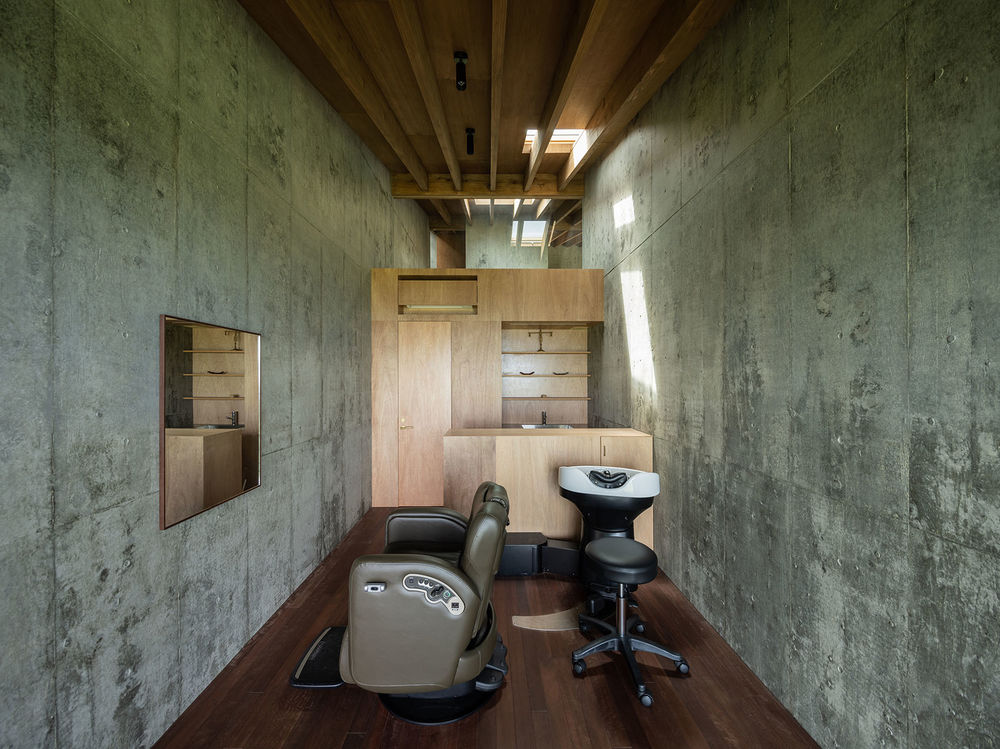
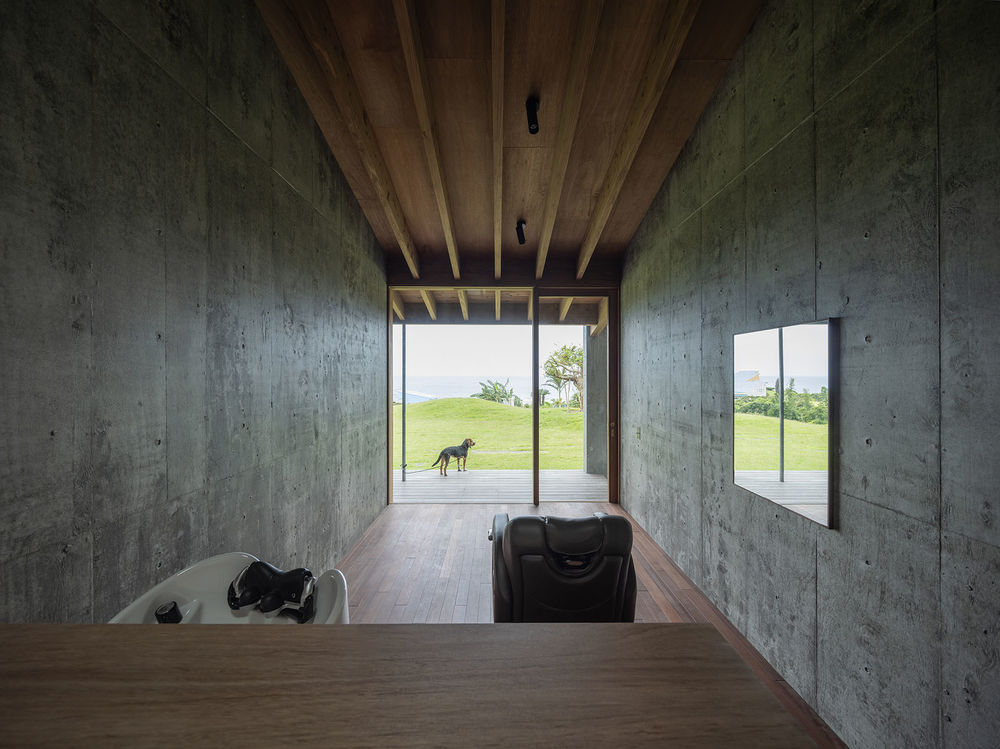
▼浴室,Bathroom © Toshihisa Ishii
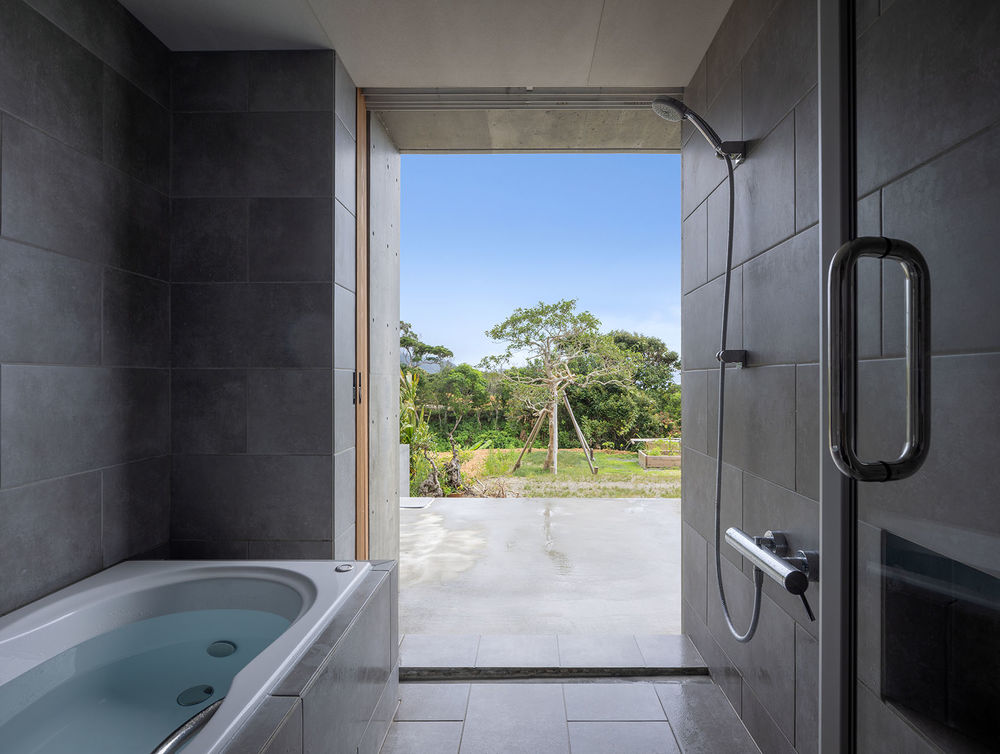
房屋的窗户能够为业主提供俯瞰大海和山脉的视角,还配置了深屋檐以阻挡刺眼的阳光。建筑的西立面是完全封闭的,能够保护建筑免受西晒的影响,和路侧空间的隐私,为了给这一侧引入必要的自然光线,设计者在入口和楼梯上放安装了天窗。这座房屋被设计为一处宁静之地,业主在其中能够近距离地体验奄美大岛富饶的自然风光,同时也能够有着足够的安全感。
The windows, placed to frame commanding views of the sea and the mountains, are equipped with deep eaves to block harsh sunlight. The west façade is completely closed to protect the inside from the extreme western sun and ensure privacy from the road, but skylights are placed above the entrance and staircase to bring in necessary light. The house is designed as a restful space where the residents feel safe and protected while closely experiencing Amami Oshima’s abundant nature.
▼夜览外观,Night view of exterior © Toshihisa Ishii
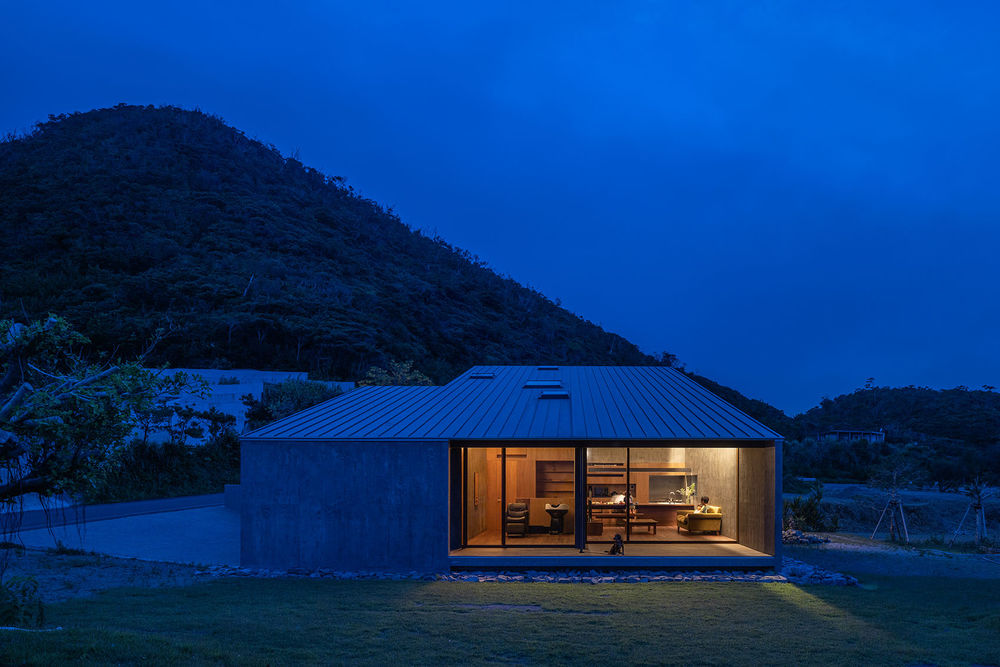
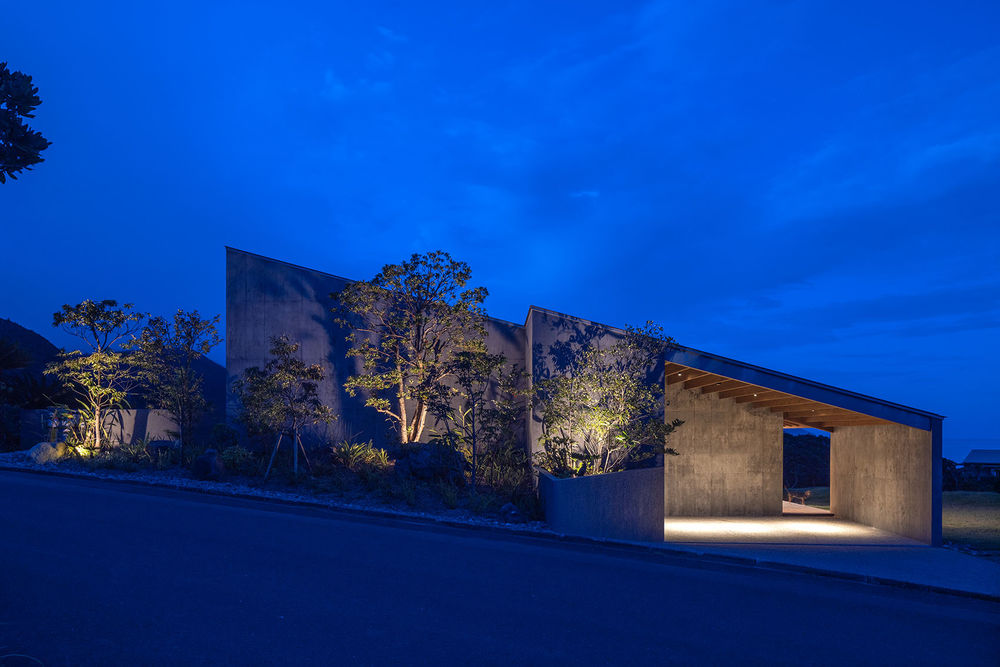
▼夜览露台看向室内,Night view of the terrace © Toshihisa Ishii
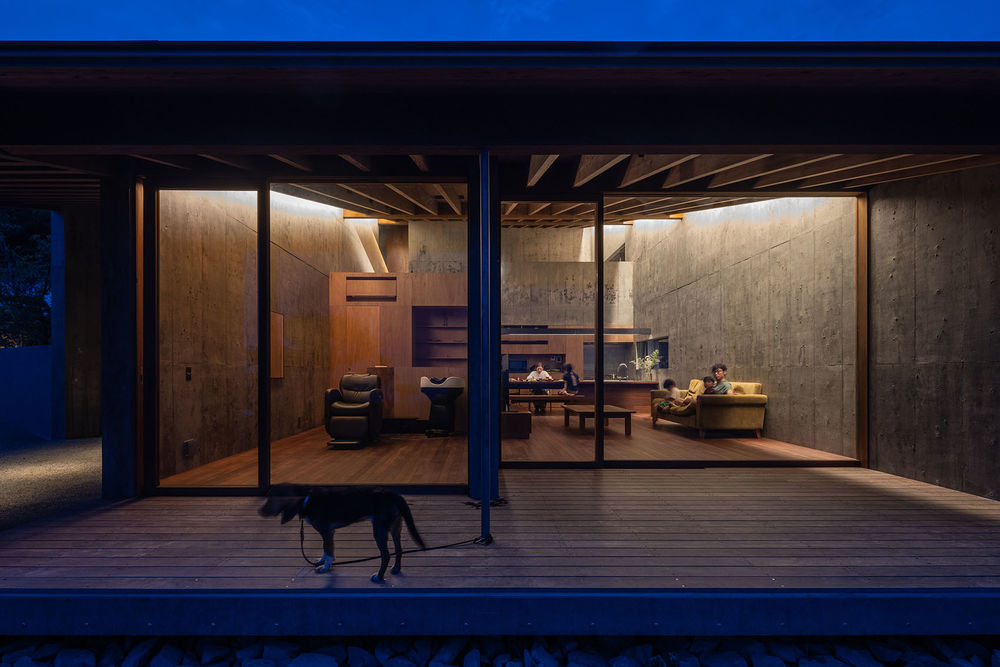
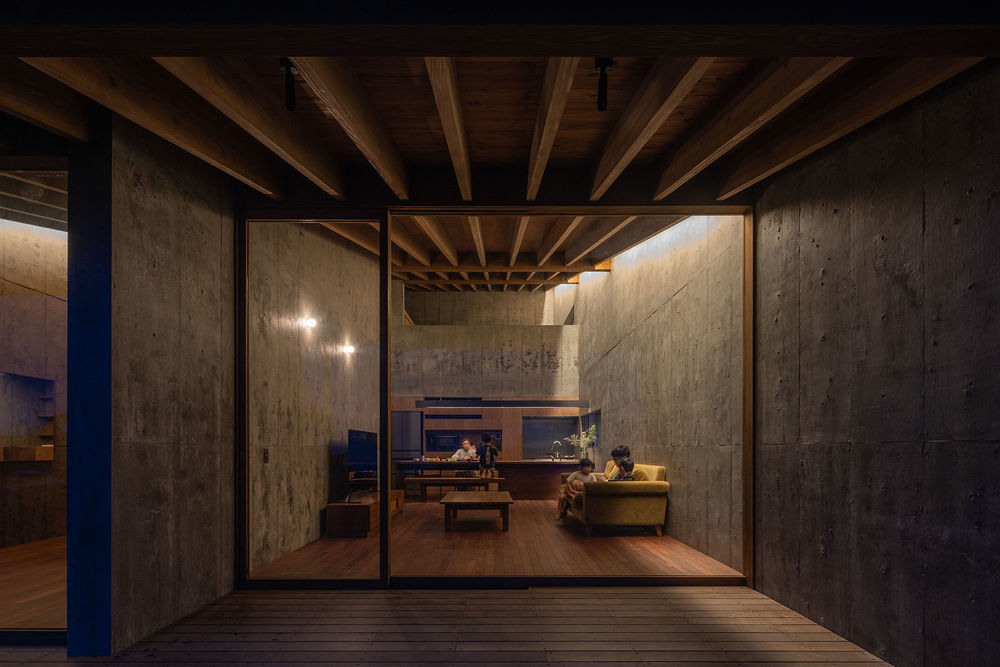
▼夜览生活场景,Night view of life scenes © Toshihisa Ishii
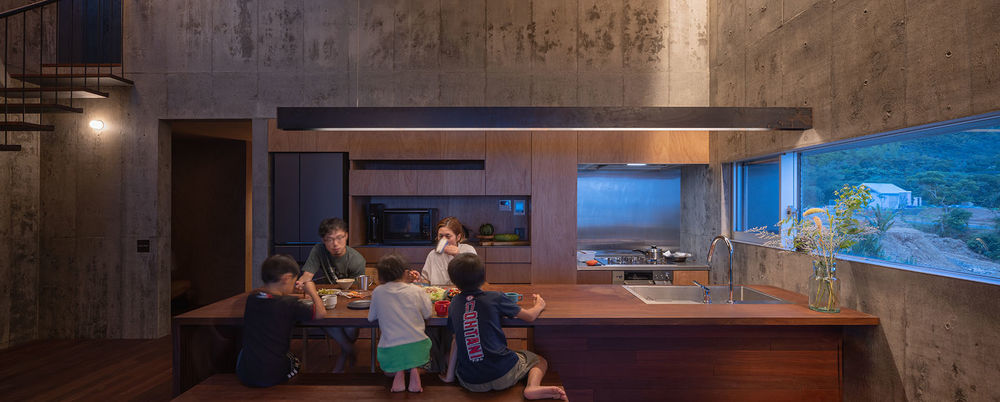
▼总平面图,master plan © Sakai Architects
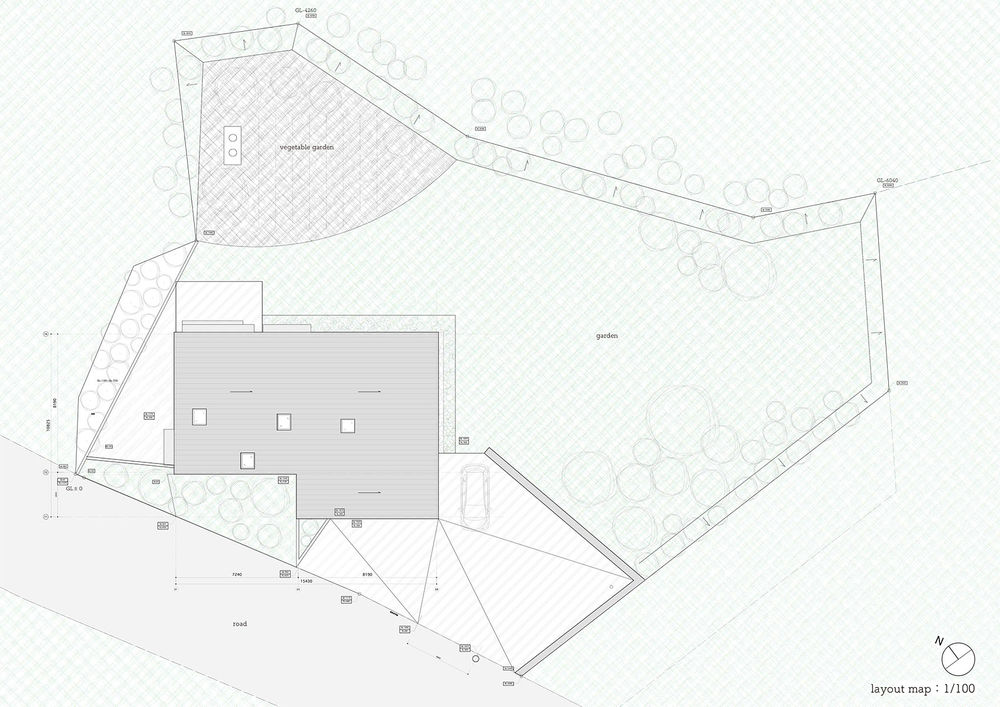
▼首层平面图,first floor plan © Sakai Architects
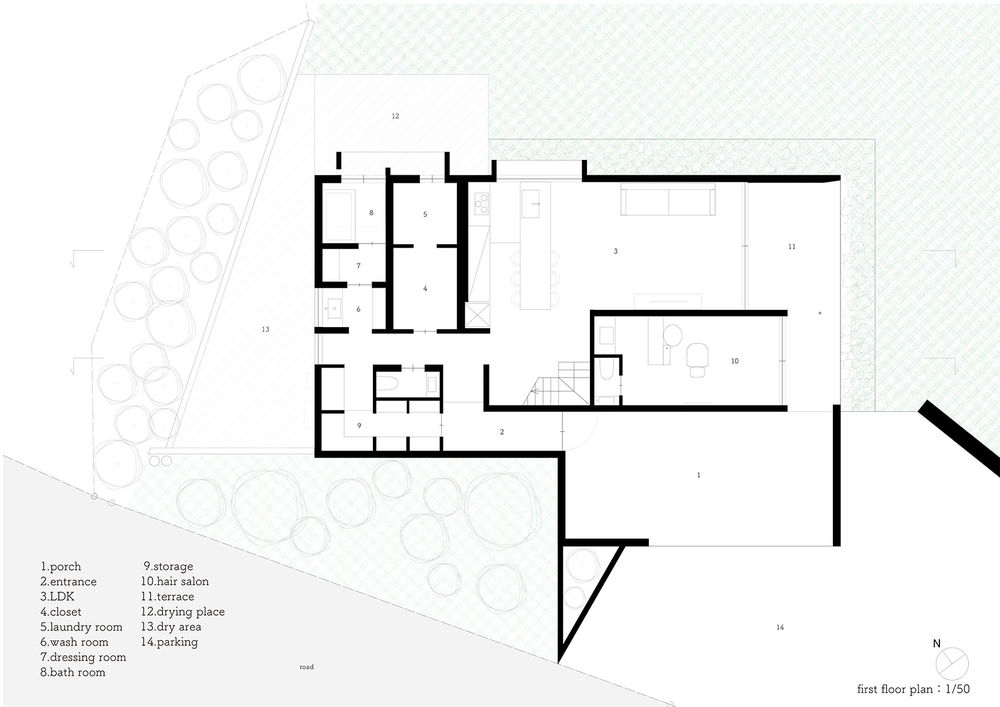
▼二层平面图,second floor plan © Sakai Architects
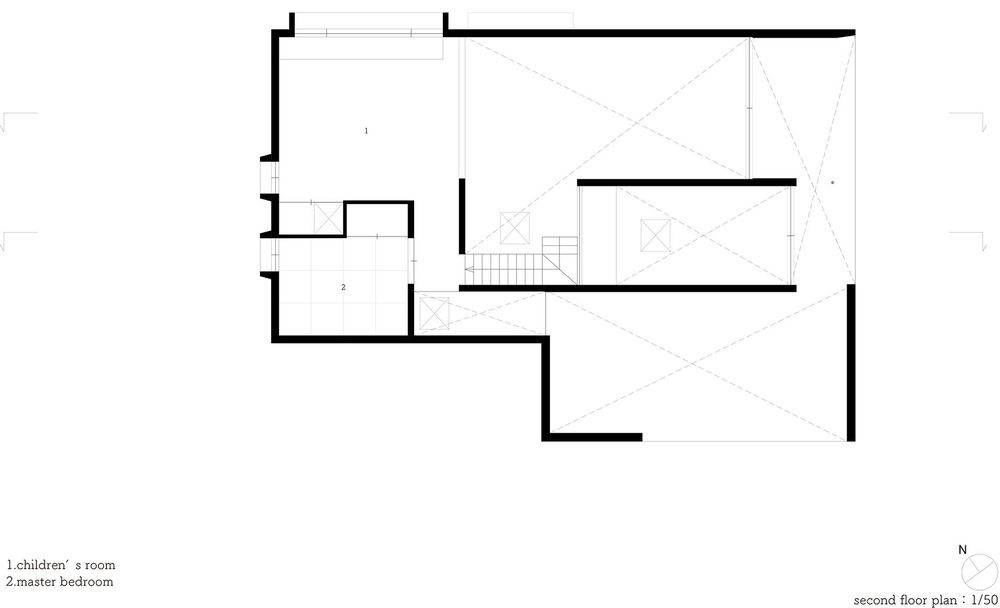
▼A-A’剖面图,A-A’ section © Sakai Architects
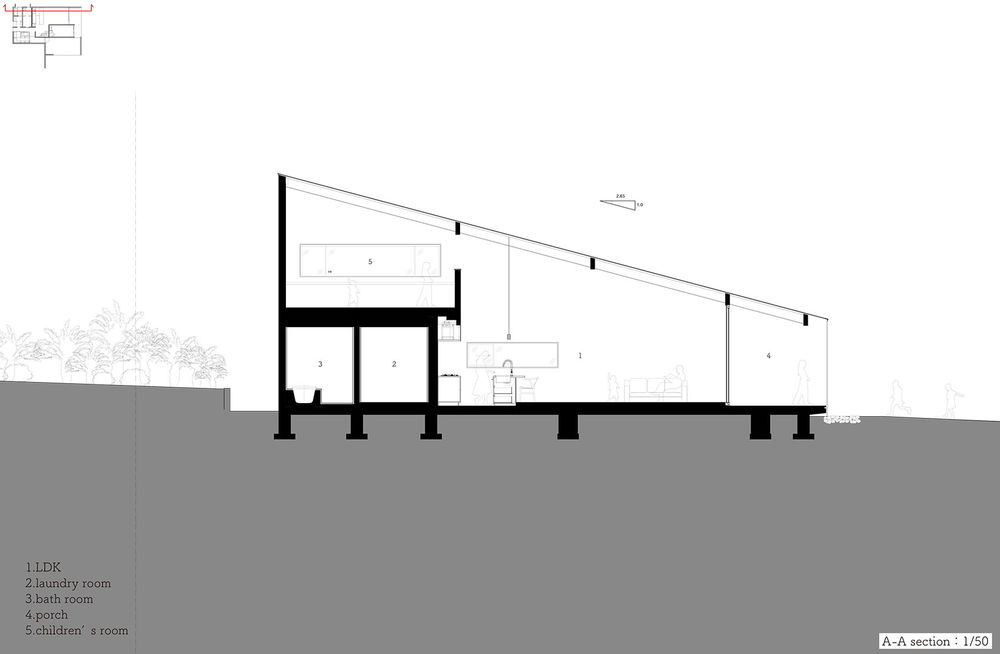
▼B-B’剖面图,B-B’ section © Sakai Architects
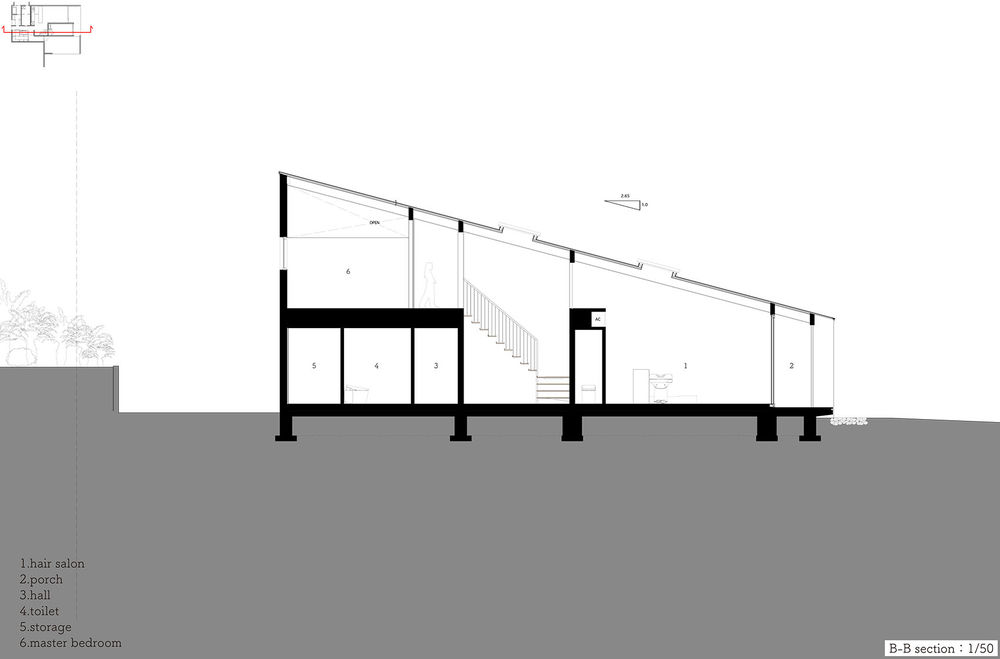
Location: Kagoshima, JAPAN Structure & Story : RC partly Wood, 2F Use for Residence Site Area: 1124.47㎡ Footprint Area: 147.95㎡ Total Area: 190.65㎡ Structural Design: RGB Structure Landscape Design: Tomohiro Urata Light Design: Kazuhiko Hanai Construction Firm: Tsukasa Contsruction Photo by Toshihisa Ishii
