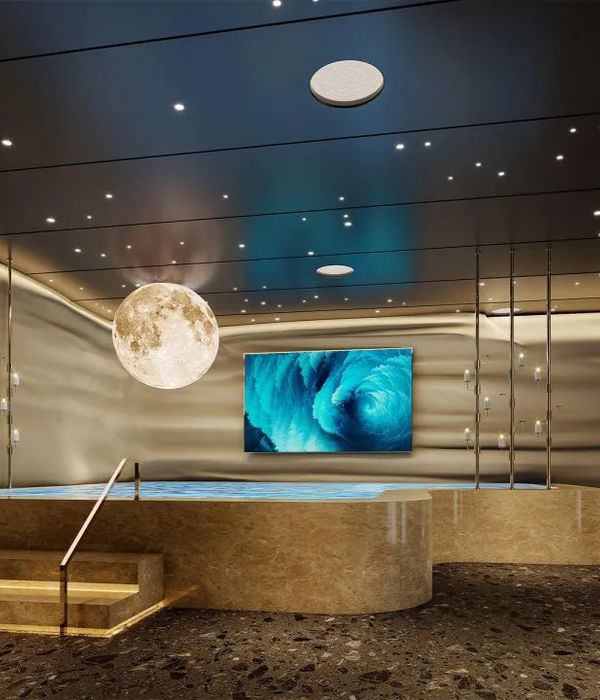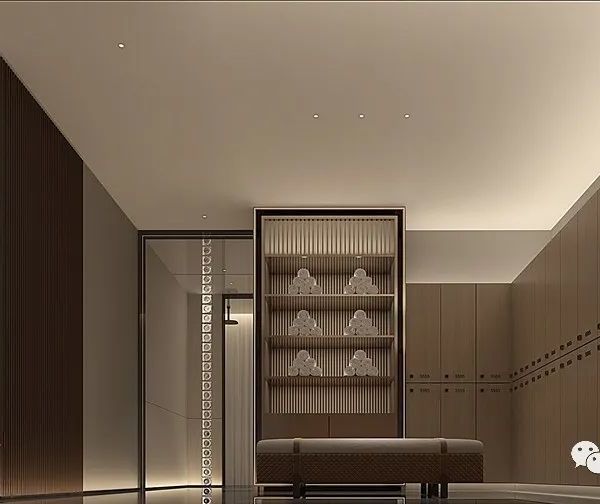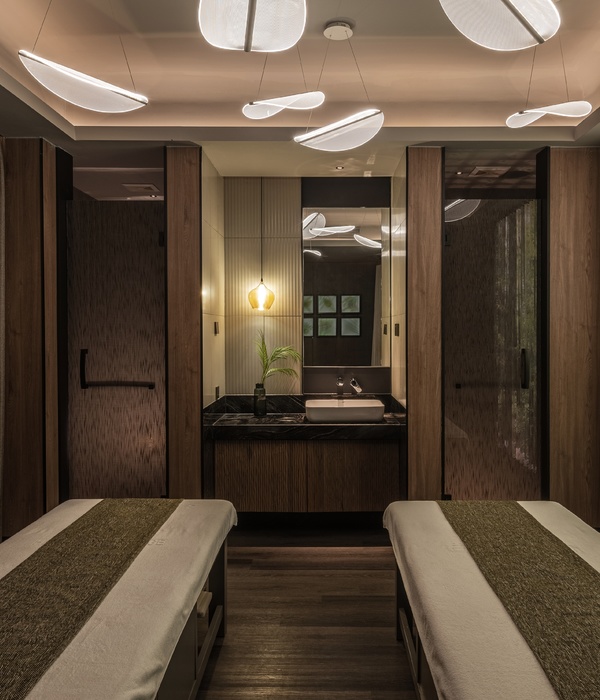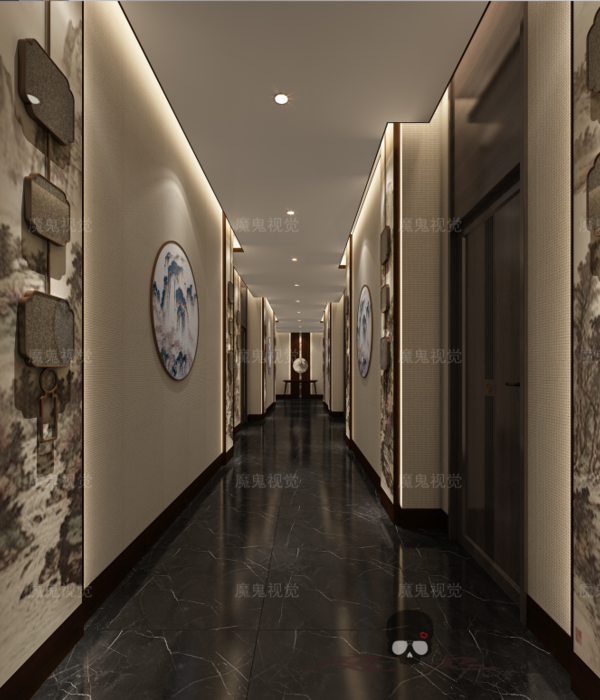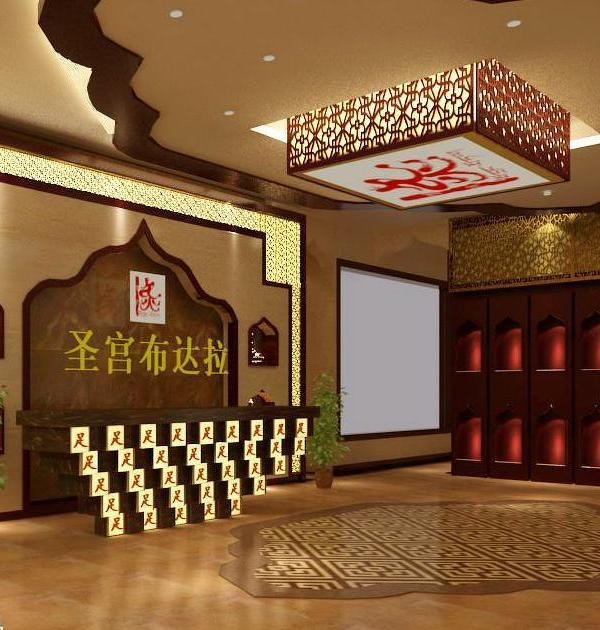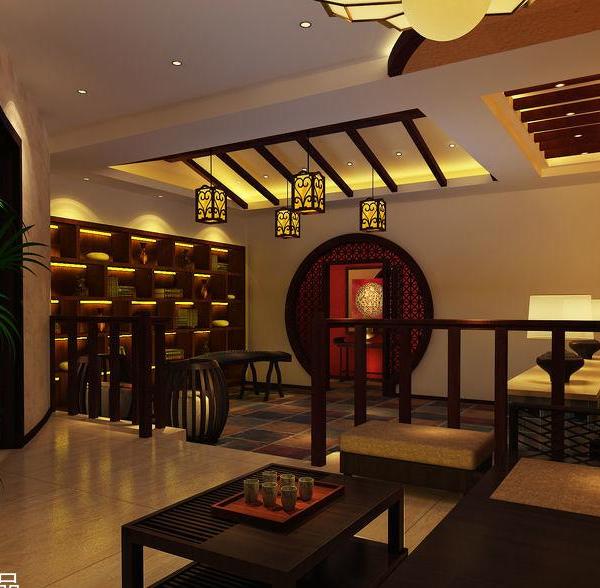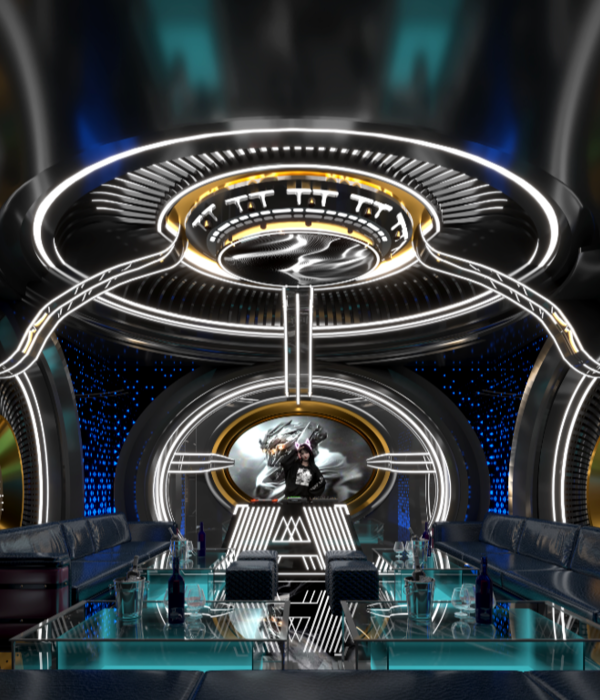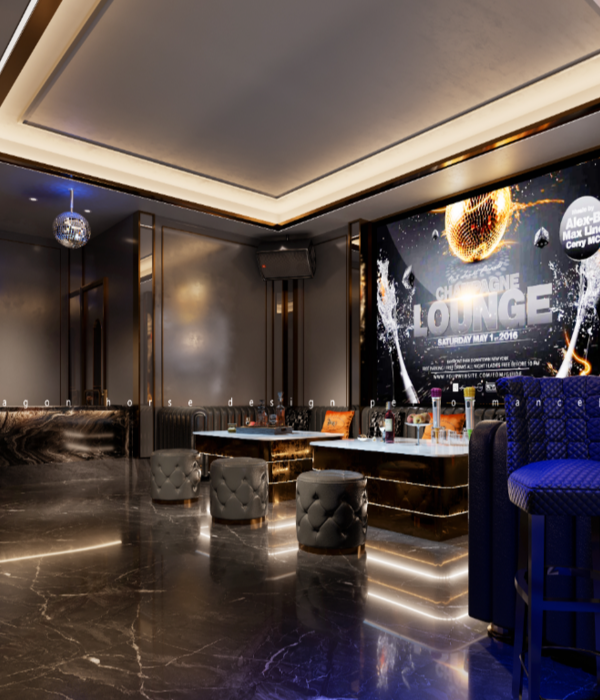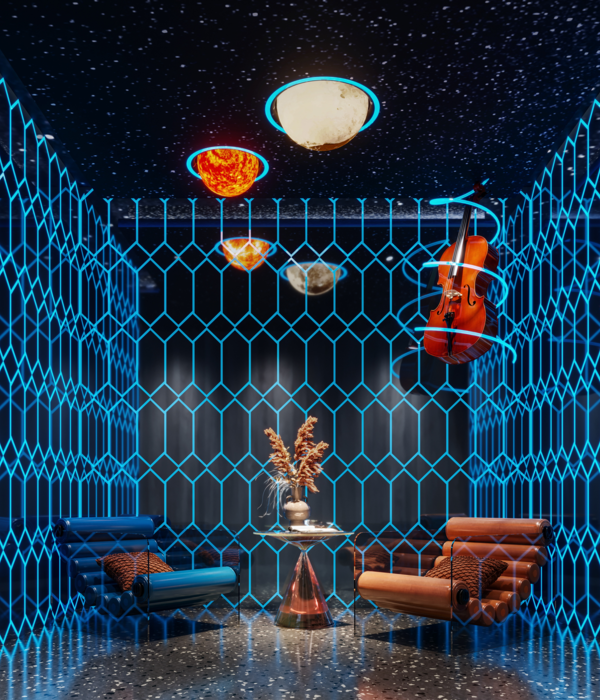WODA糕点俱乐部坐落于Bydgoszcz市米尔岛历史悠久的Rother磨坊旧锅炉房中。它到底是糕点店里的俱乐部,还是俱乐部里的糕点店?实际上,设计旨在彰显出这两种能量的结合,将白天和黑夜、水和太阳以抽象的方式呈现在室内空间中,为米尔岛引入新的活力与生机。它既是这座繁华城市的一部分,也是一处受欢迎的聚会场所。
Pastry Club Woda is located in an old boilerhouse within the historic Rother ’s Mill complex on Mill Island in Bydgoszcz. Is SOMETHING MORE a club inside a pastry shop or a pastry shop inside a club? It is a combination of two energies. Day and night, water and sun. It is a bustling part of the city and a popular hangout spot. LIVELY MILL ISLAND
▼项目概览,overall of the project © ONI Studio
无处不在的水元素 WATER EVERYWHERE
米尔岛四面环水,环境优美景色宜人,加之当地市政经常于此组织文化活动,使这里成为了市民青睐的休闲场所。除了娱乐功能外,米尔岛还与粮食的内陆水运与生产密切相关。项目团队希望在室内的设计中强调出场地的人文与历史背景,因此,建筑师将设计的重点放在了色彩的选择上。钴蓝色的地板、吧台与家具和设备等如水一样在室内空间中流动。流线型的蓝色吧台将空间分为两个部分,自然地引导着顾客在内部的行动轨迹。每个人都能够在空间中自由漫步,然后跟随着蓝色的“水系”来到室内露台区。客区的布局与交通流线绝对不会让人们误入任何技术区域中,人们运动的方向就像流动的水一样自然。
▼分析图,analysis diagram © Znamy się + Paweł Tatara
Mill Island is surrounded by water. It is a popular place that attracts people with cultural events organised by the city of Bydgoszcz. Besides its recreational functions, Mill Island is also closely related to the inland water transport of grain and the production of flour. It was important to us to emphasise those aspects in the interior. For this reason, we decided to focus on colours. Cobalt-coloured floor, bar, and equipment make the water literally flow inside. The streamlined cobalt bar divides the interior in half, this way it navigates the movement of the customers. Everyone flows freely inside to later flow out with the current. The layout and the current do not allow for any sudden turn to the technological area; the direction of movement is as natural as the moving water.
▼橙色与钴蓝色的对比,orange versus cobalt blue © ONI Studio
▼吧台,bar counter © ONI Studio
▼展示柜与吧台细部,details of the bar counter © ONI Studio
▼细部,details © ONI Studio
建筑机器 BUILDING-MACHINE
Rother磨坊的主体是一座谷物和面粉仓库,建筑中间的部分则是历史悠久的磨坊生产厂。面粉的生产就是在这里进行的,收割来的谷物要在这里进行研磨、冷却、筛分和包装,最后的成品则将被运送到面粉仓库中。不同的生产程序分布在不同的楼层中,除了采用现代化的机械外,整体生产过程还需要消耗带有特色凹槽的磨石。完成研磨程序的谷物将被运送到三楼,一部名为“Hopper-boy”的机器将把这些谷物在地板上摊开,以让经过初步处理的谷物得到冷却。之后,产品将进入二楼的钢制螺栓,被筛选成面粉、中粮和麸皮。包装将作为最后一道工序在建筑的底层进行。最终生产出来的面粉将被运送到面粉仓库中。
▼分析图,analysis diagram © Znamy się + Paweł Tatara
Rother’s Mills complex is composed of a grain and flour granary storehouse, as well as a middle section where the historic mill was located in the past. This is where the production of flour took place i.e., grinding, cooling, sifting, and packing, followed by the transport of the finished product to the flour granary. Different production processes took place on each floor by using modern machinery. The grinding required the use of millstones with characteristic grooves. The already grounded grain was transported to the 3rd floor, where the machines called Hopper-boy were distributing the freshly milled flour in order to cool it. On the floor, Hopper-boys were drawing circular raked shapes. Afterwards, the product found its way to the 2nd floor into steel bolters to be sifted into flour, middlings, and bran. Packing the flour was the last process which took place on the ground floor. When finished, the flour was transported to the flour granary.
▼磨坊建筑群外观,exterior view of the Rother’s Mills complex © ONI Studio
▼外摆区,terrace area © ONI Studio
▼外摆区细部,details of the terrace area © ONI Studio
内部生产 INTERNAL PRODUCTION
面粉的生产作为场地历史中重要的组成部分,有必要在本项目的设计中得到展现。吧台作为糕点店/酒吧的可用空间与技术服务区之间的分隔,从踏入店内的那一刻起就成为了引人注目的视觉焦点。开放式厨房、吧台设备,以及家具或装饰之中的钢铁元素代表了面粉生产过程中所使用的机器。更重要的是,石膏结构中独特的垂直凹槽将让人联想到磨石,以及Hopper-boy机器磨过谷物时留下的倾斜痕迹。开放式的空间与顾客们产生了互动,让人们亲身体验到烘焙食品生产的各个环节。
Considering that production is such an integral aspect of this place, it was impossible not to highlight it in the project. The division between the space available for the customers and the technological part is immediately noticeable upon entering the establishment. The open kitchen, equipment, and steel elements refer to the machines used in flour production. What’s more, the distinct, vertical grooves in the structure of the plaster bring to mind associations with millstones and the raked traces of the milled grain distributed by the Hopper-boy machines. Thanks to open technology, customers experience baked goods at every level of its production.
▼吧台将室内分为两部分, the bar counter divided the interior into two parts © ONI Studio
▼由吧台看向室外,viewing outside from the bar counter © ONI Studio
▼钴蓝色与橙色两种互补的色调主导了室内空间的色彩与氛围,two complementary colours, cobalt and orange, predominate the interior © ONI Studio
▼座位区,seating area © ONI Studio
白天是糕点店,晚上是俱乐部 PASTRY SHOP BY DAY, CLUB BY NIGHT
钴蓝色与橙色两种互补的色调主导了室内空间的色彩与氛围。钴蓝色代表了水元素、材料的原始质感、面粉生产技术,以及室内交通流线。在白天,WODA作为一家糕点店,为人们呈现出明亮、冷色调的场所氛围,与陈列的糕点和温暖的橙色形成鲜明对比。
Those two complementary colours, cobalt and orange, predominate the interior. Cobalt is associated with water, rawness, the technology of flour production, and flow movement. By day this establishment functions as a pastry shop. It is a bright, cool-coloured technical place that contrasts with the displayed pastries and warm orange.
▼室内夜景,night view of interior © ONI Studio
▼光影细部,details © ONI Studio
变化的色彩 CHANGING COLOURS
橙色则象征着夕阳、黄昏的开始、乐趣、温暖和甜蜜。到了晚上,随着日落,空间的功能由糕点店转变为俱乐部。温暖的灯光使冷蓝色调发生微妙的变化,就像水面在夕阳的光线下发生变化一样。
Orange symbolises the setting sun, the beginning of the evening, fun, warmth and sweetness. In the evening, along with the sunset, this place changes its function and transforms into a club. The prevailing warm lights cause the cold cobalt to change its colour, just like the water surface changes in the light of the setting sun.
▼外观夜景,night view of exterior © ONI Studio
▼外摆区夜景,night view of the terrace area © ONI Studio
▼夜景细部,detailed night views © ONI Studio
▼平面图,plan © Znamy się + Paweł Tatara
Location: Bydgoszcz, Rother ’s Mill complex Inwestor: Pastry Club Woda Area: 78 sq. m Scope of the project: conceptual design, executive project Function: Pastry Club Year:2022 Project authors: Znamy się and architect Paweł Tatara Photos: ONI Studio Equipment: Labra, Resintechs, Dtile, WES.expert, tynki linearne STO, Intermex, Nestle
{{item.text_origin}}

