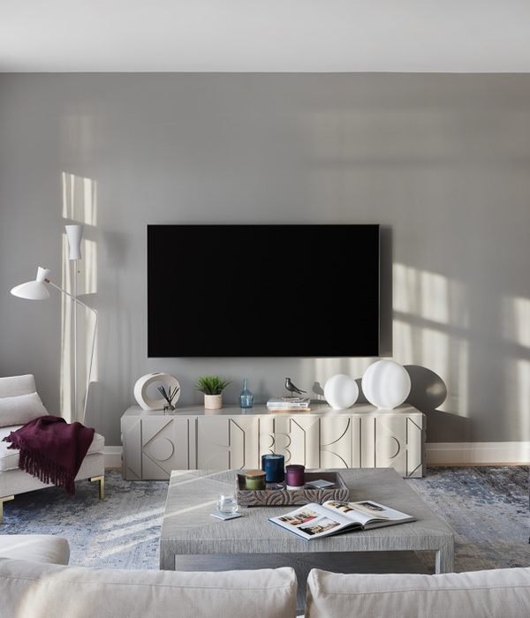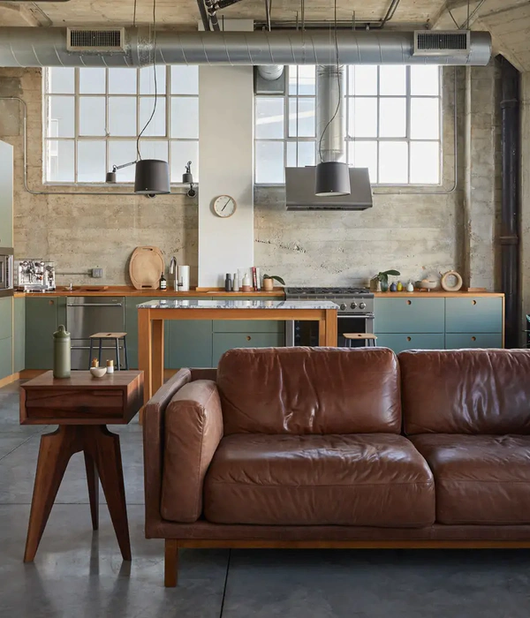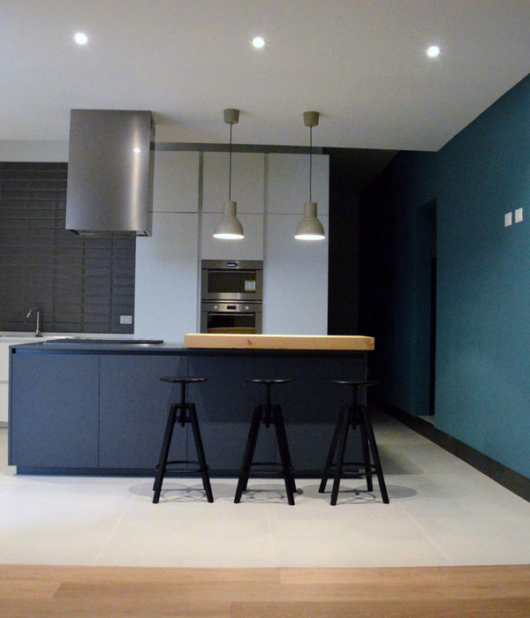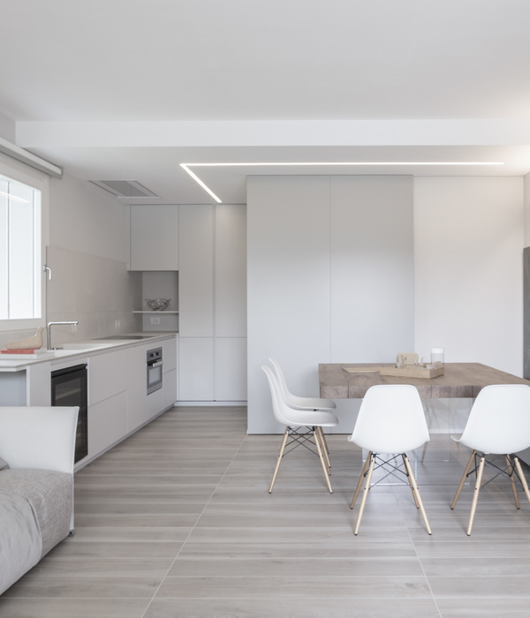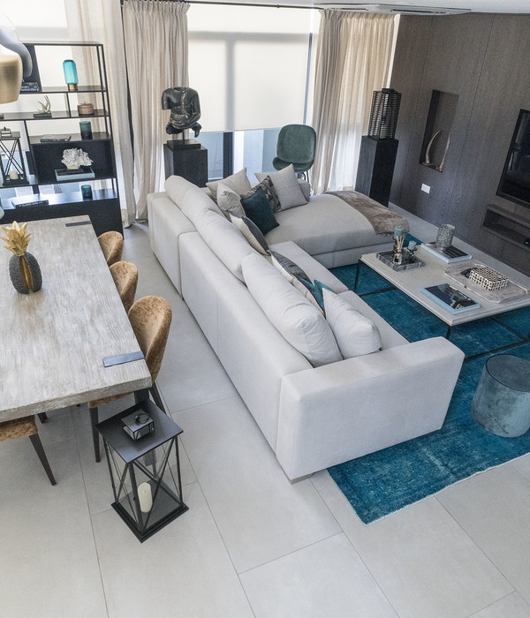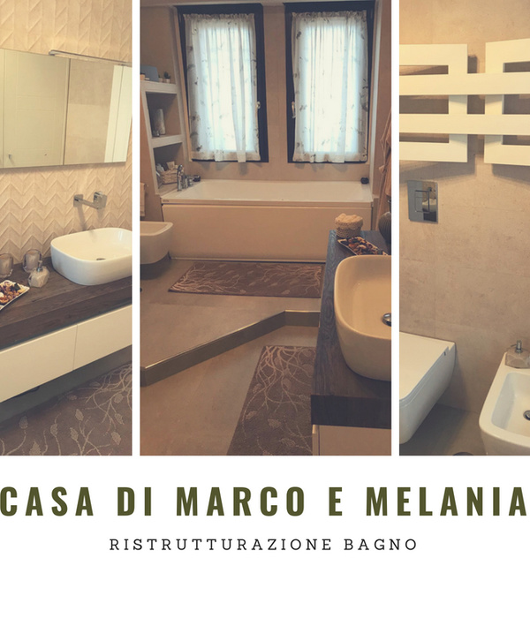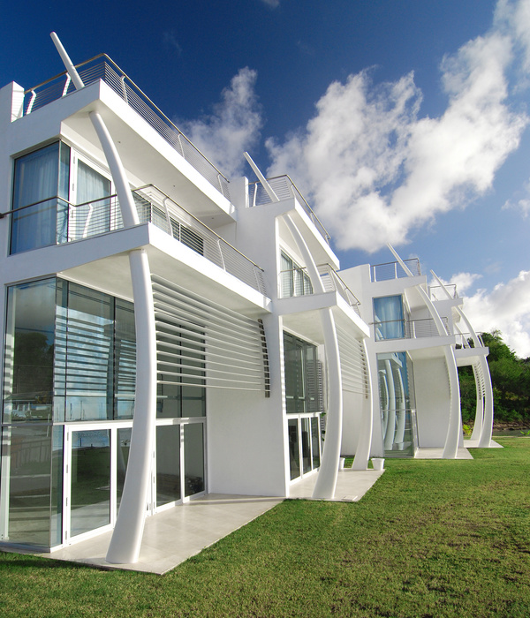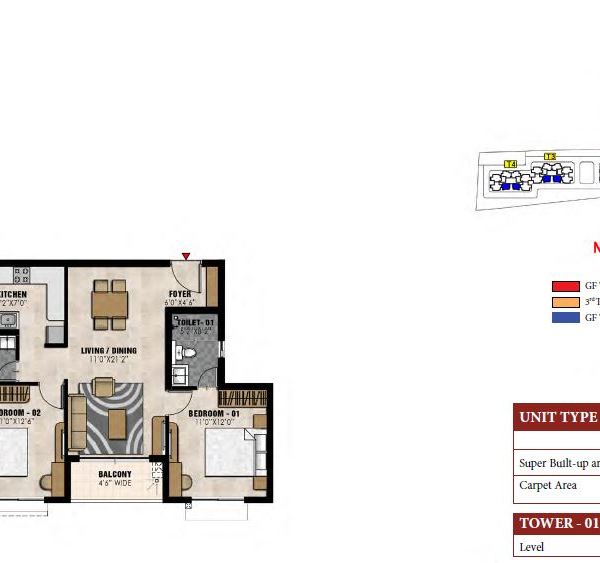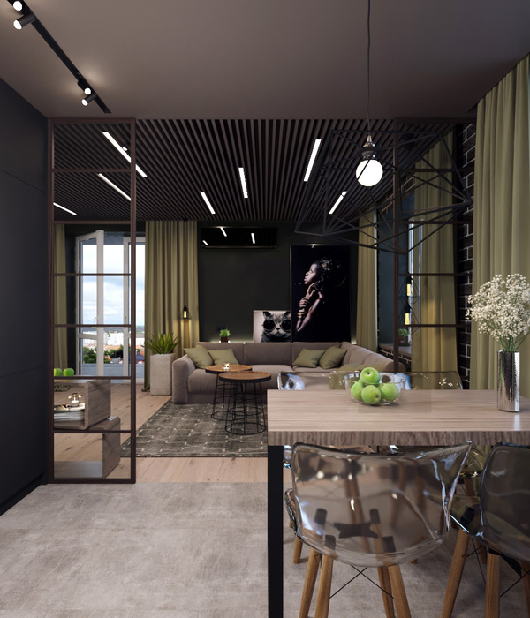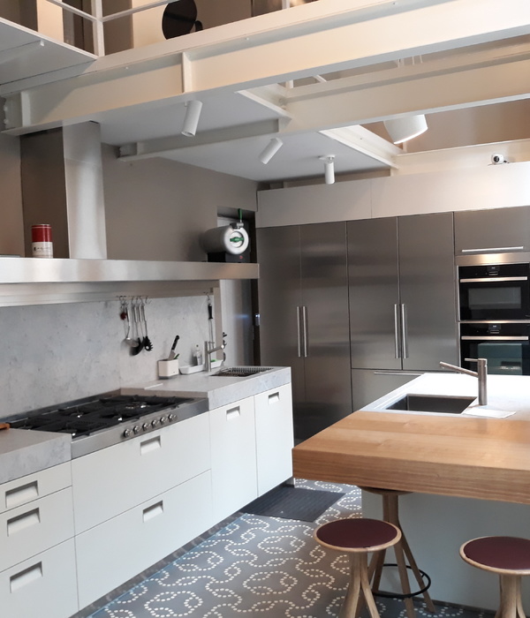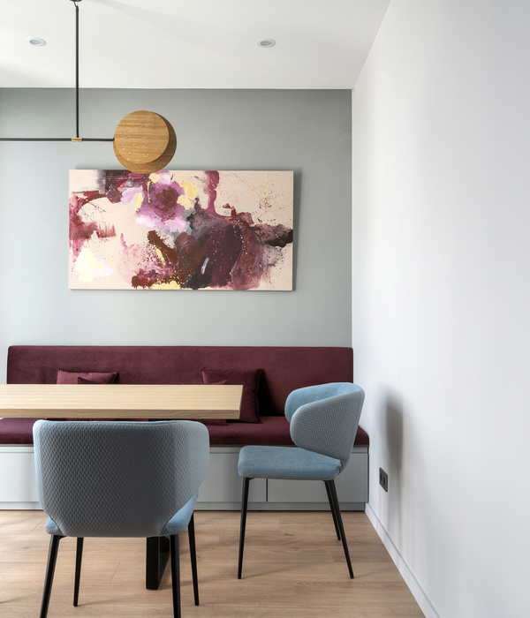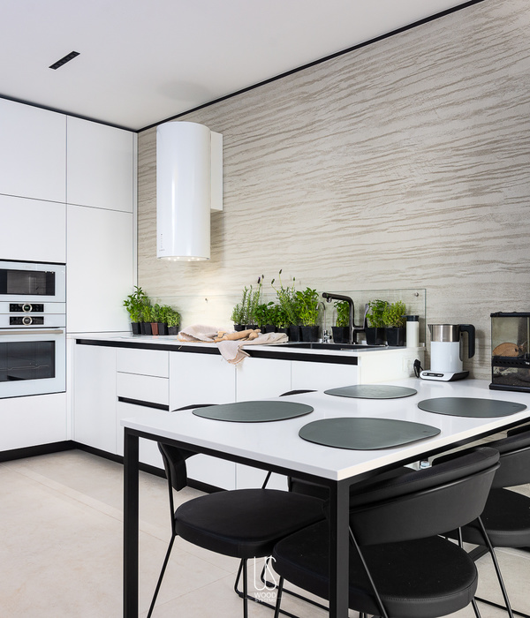Size -7500sq.ft.
The project is the head office for a publicly listed leading supplier of engineered equipments to global chemical and pharmaceutical markets. The brief was to have within the overall space, the chairmans chambers with its allied facilities, the senior management zone, with the rest of the space being an open office. Spatially, the chairmans zone, holds the cabins for the two directors, with a shared director lounge between the two executive rooms, with the senior management cabins flanking the opposite end. The space in between, became the general office area. It was out intention to have this large area broken down, so as create intimate spaces, spaces which one could then segregate team wise. This was achieved by creating senior pods within the large space, pods which which extended the privacy of a cabin, yet the retained the fluidity of an open office plan. Materially, the palette was to be restricted to a subtle palette of neutral colours, with touches of blue, in sync with the colours of the brand, working towards an aesthetic that is executive in spirit yet not entirely imposing. The blue, made appearances throughout the office, serving as a base reference for important backdrops, storages, as well as the flooring. Feature elements were spread across the office, to add interest, both visually as well as in terms of usage. The reception area is marked by an house designed statement piece of furniture, a greeting desk made of translucent back lit plexiglass, which serves as the receiving element as one enters the space. The directors cabin, holds a floor to ceiling metal shelving unit in front of the windows, which doubles as a backdrop to the working desk. Suede and copper panelling finds feature in the director lounge, as a modern avataar of the traditional panelling found in country clubs. The cafeteria too has an element of surprise, with a glowing baffle wall of plants separating the executive dining with the rest, hinting at the possibility of a open to sky courtyard between the two spaces.
{{item.text_origin}}

