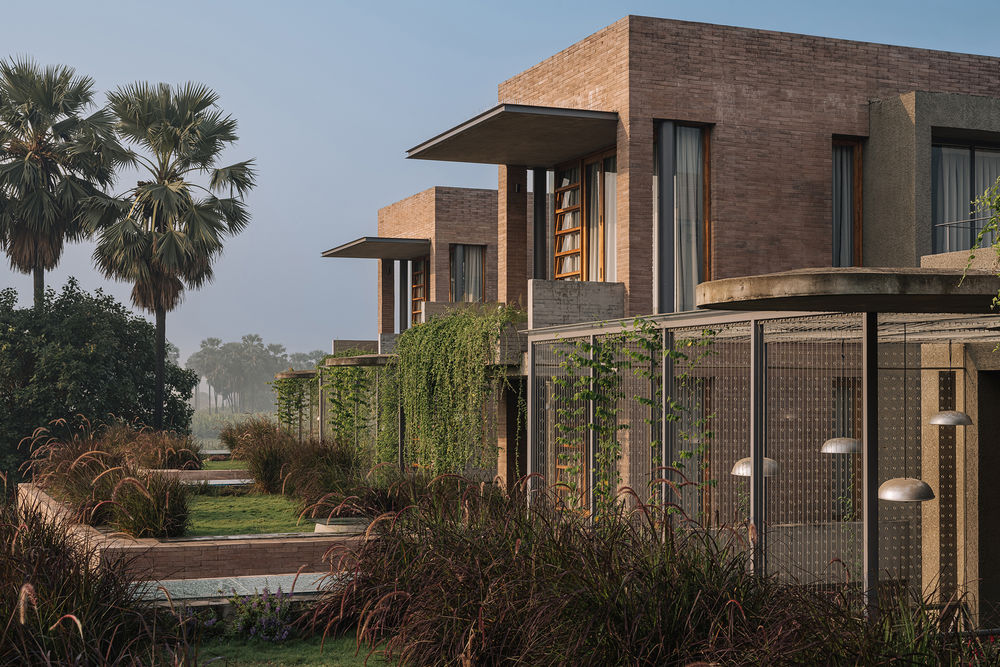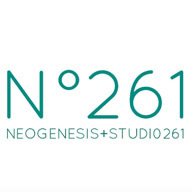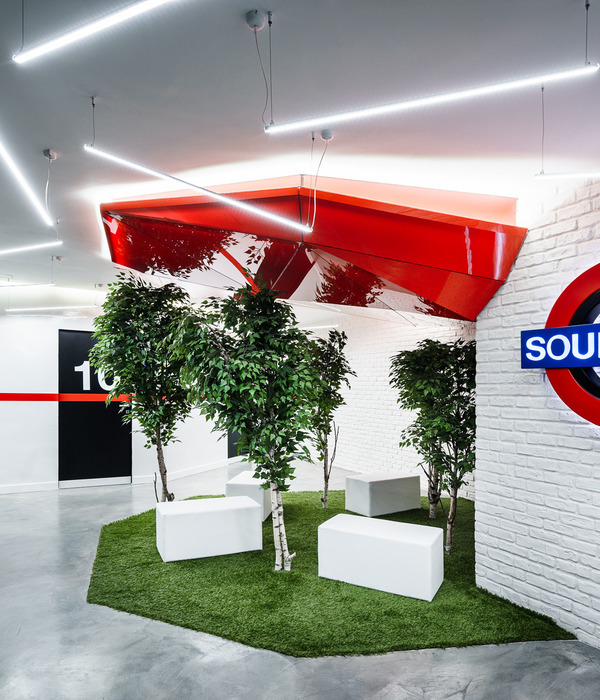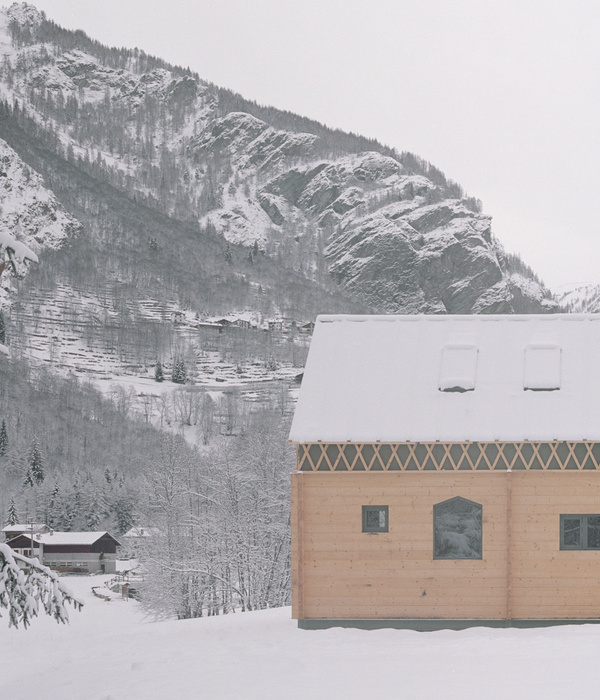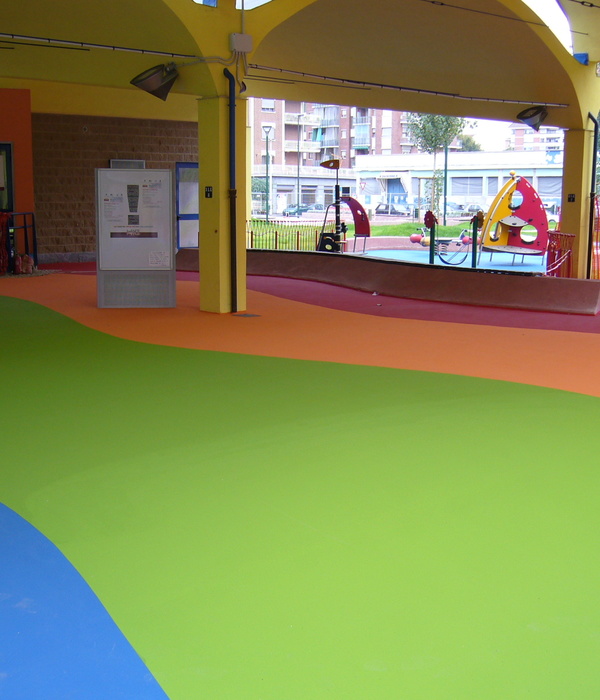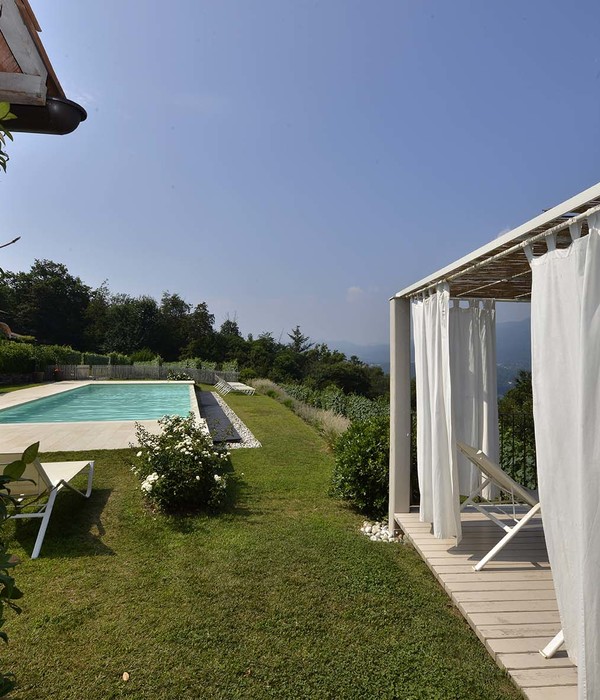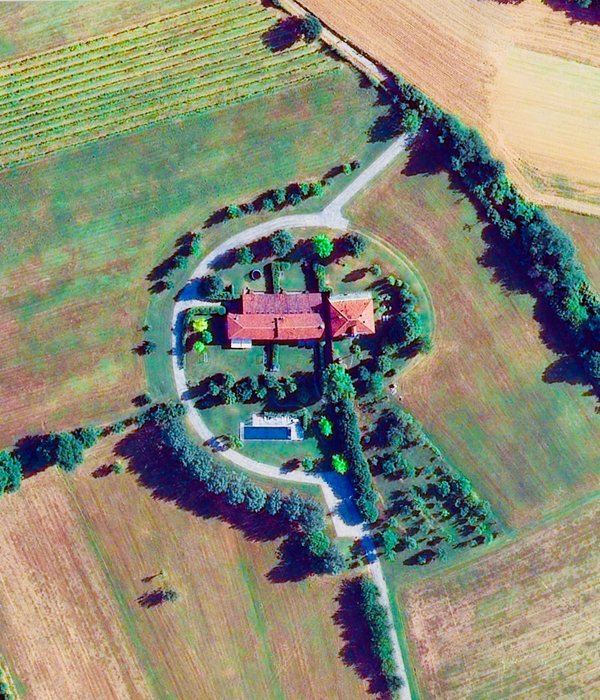印度 Surat 别墅 Jungalow House 2 | 自然共生,可持续设计典范
Architects:Neogenesis, Studi0261
Area:342 m²
Year:2022
Photographs:The Fishy Project
Lead Architects:Chinmay Laiwala, Jigar Asarawala, Tarika Asarawala
Design And Execution: Devanshi Parekh
Text Credits: Nilufer Contractor
Site Engineer: Ronak Khambhadiya
Contractor: Nitalbhai Shah
Structure Engineer: Ritesh Chauhan
Hvac Consultant: Sagar Refrigeration
City: Surat
Country: India
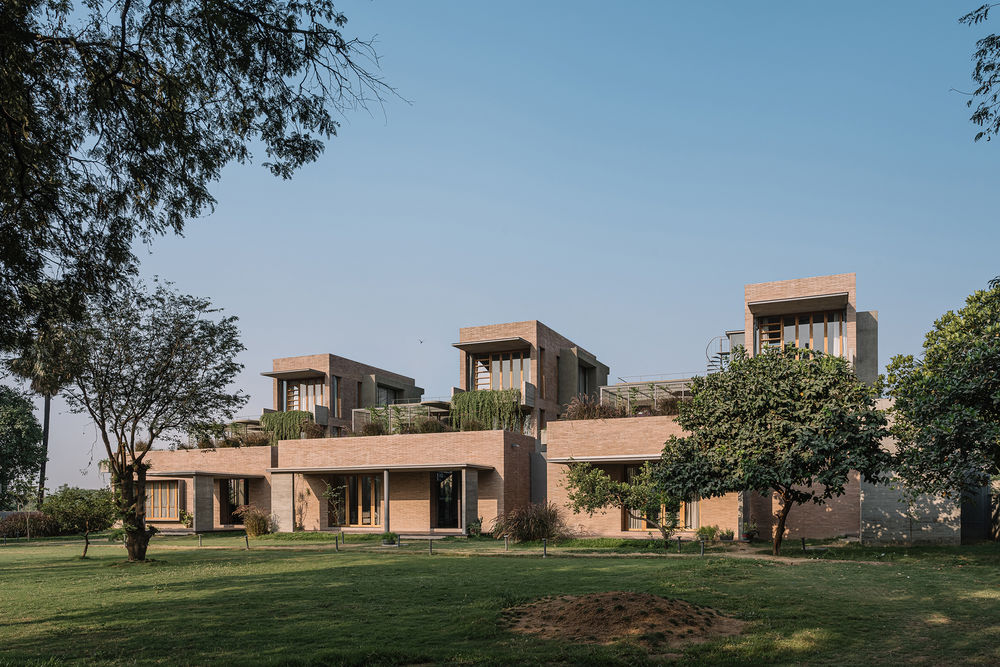
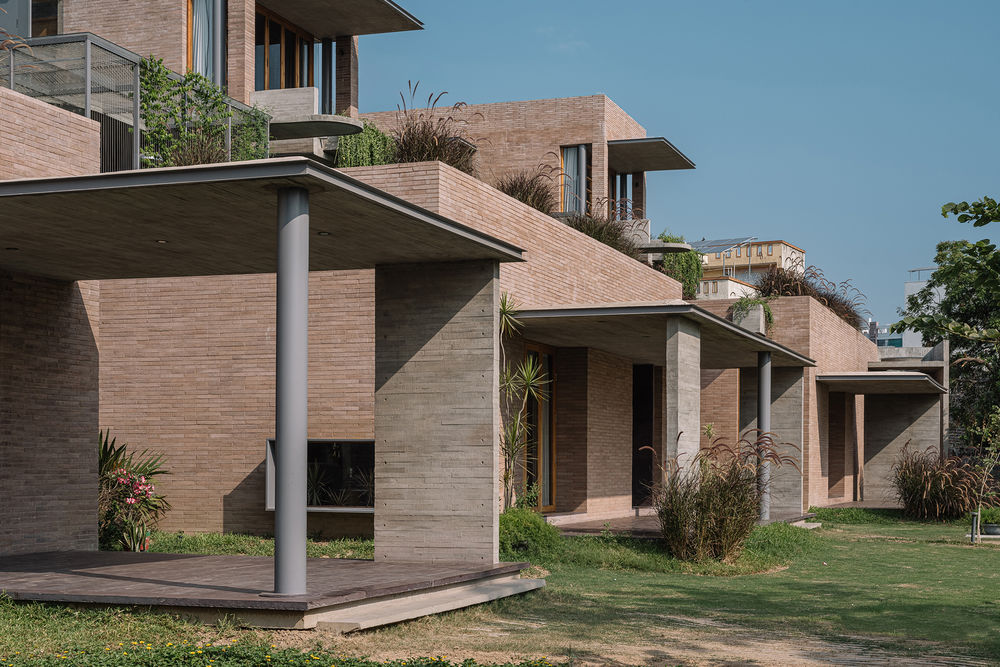
Standing among the open fields on the outskirts of Surat, ‘Jungalow 2’, as they call it, is an outcome of the designer’s sensitivity towards nature and sustainability. The designer’s earlier project, ‘Jungalow’ has a generous amount of plantation incorporated throughout the building, lending it a verdant feel despite the project's urban setting. Their same instinct to connect spaces more closely to nature is what made ‘Jungalow 2’.
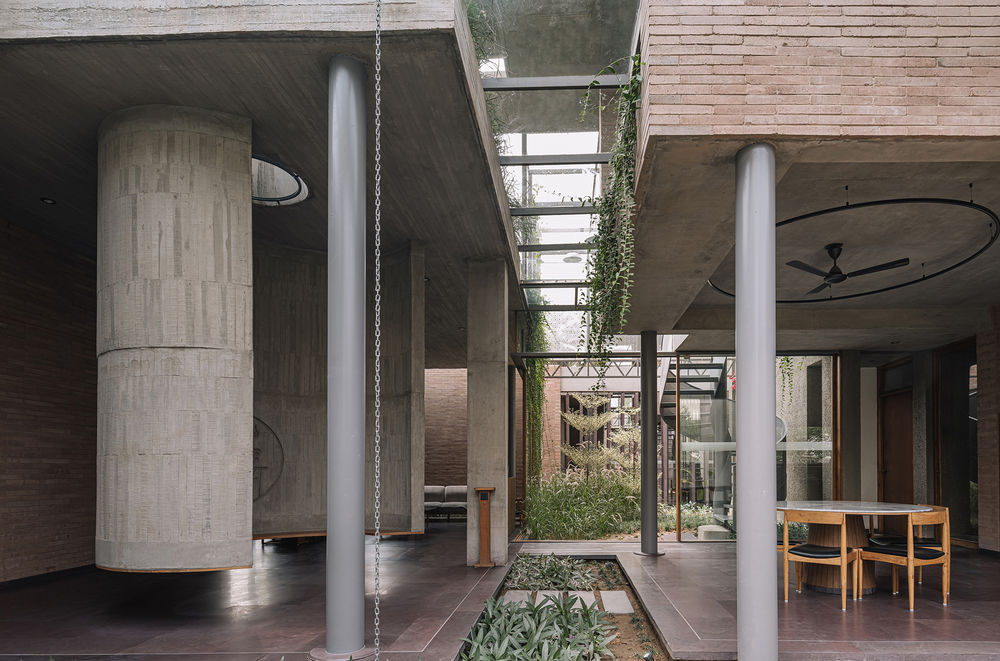
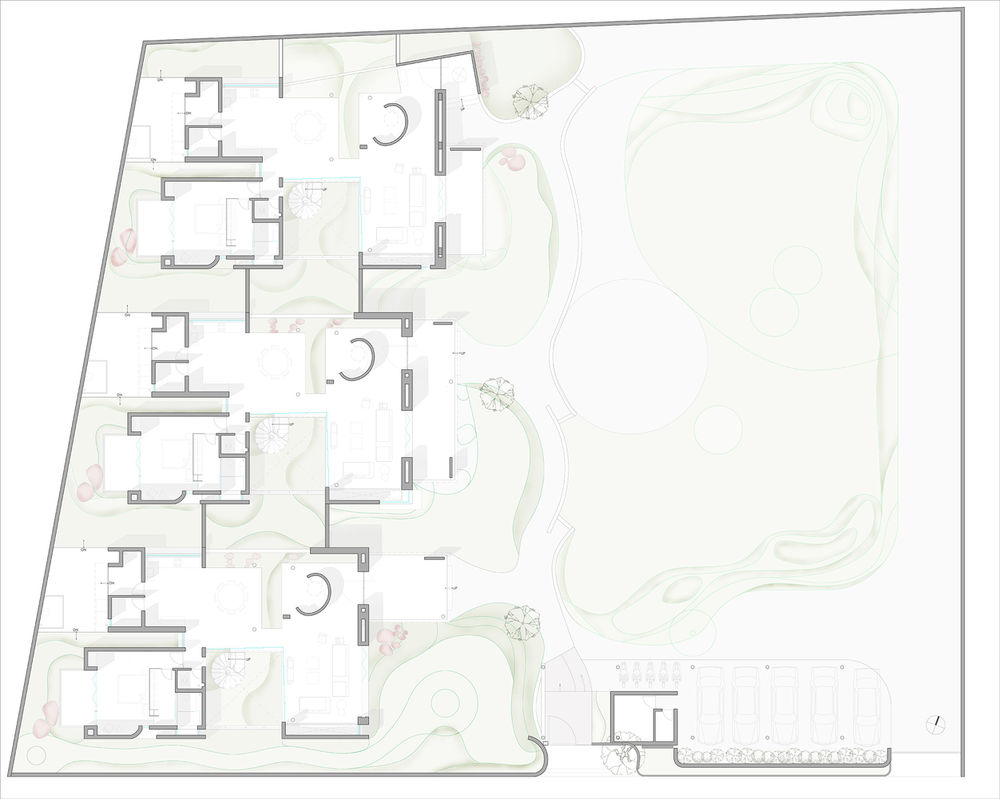
This extrovert abode belongs to an agriculturist family. They came up with a concise brief that their new home should have three separate units completely self-contained functioning distinctly, yet seamlessly allied, where the well-knit extended family would be happily co-habiting. The built comfortably sits on the west while opening the remaining plot to become a common space forming contiguity with the entrance otta. The residence is conceived as a singular unit of three adjunct homes with staggered massing and the diverse otta. Each otta, integrated differently, is what offers identity and individuality to apiece.
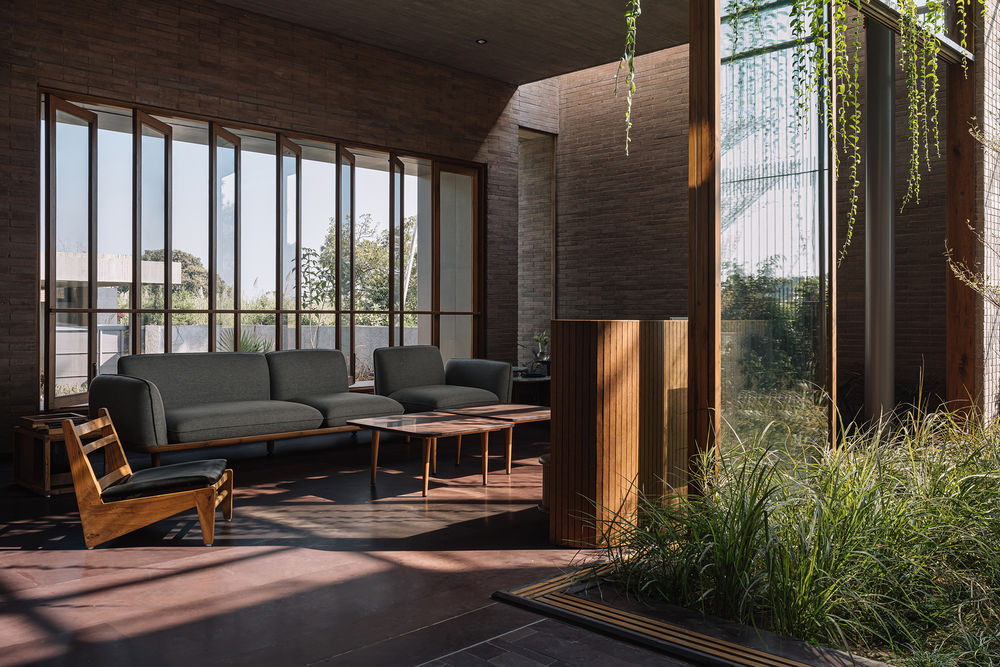
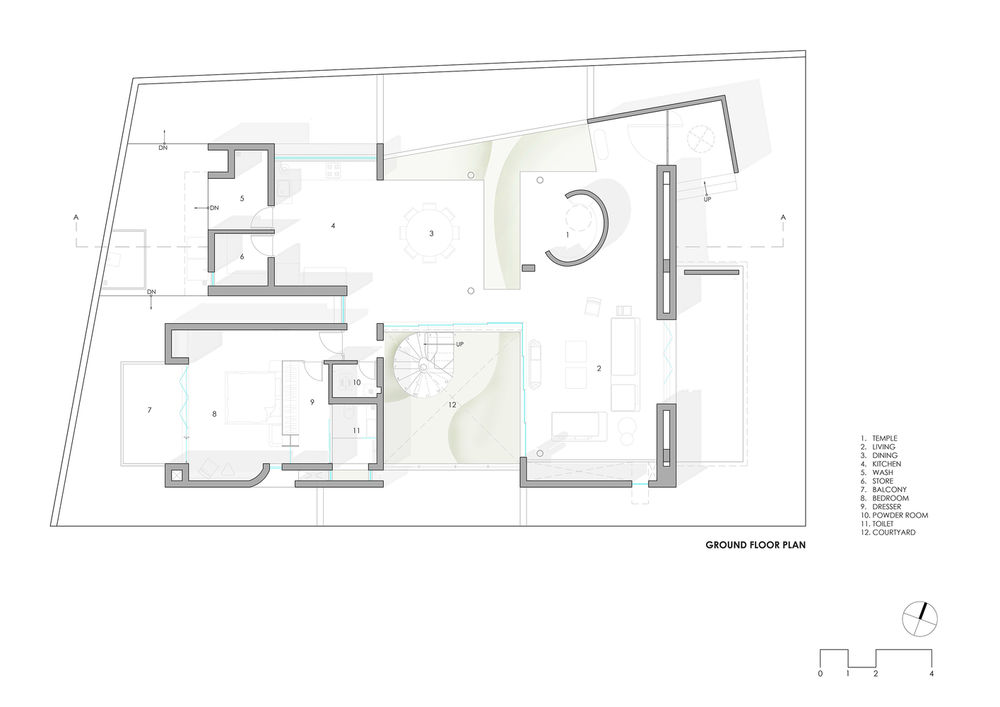

The layout prioritizes open spaces with fewer separations and encourages communication. The four-bedroom abode is well-connected to greens and terraces. The bedroom on the uppermost level sets a stage to gaze at the open farmlands. The pooja, an inimitable element, is a free-suspended RCC wall hanging from the slab above which acts as a divider at the entry while the concave portion houses the pooja. The material palate is carefully curated to exhibit the physicality and textures in their honest form to keep the overall look earthy and to pair up with the naturality of flora.
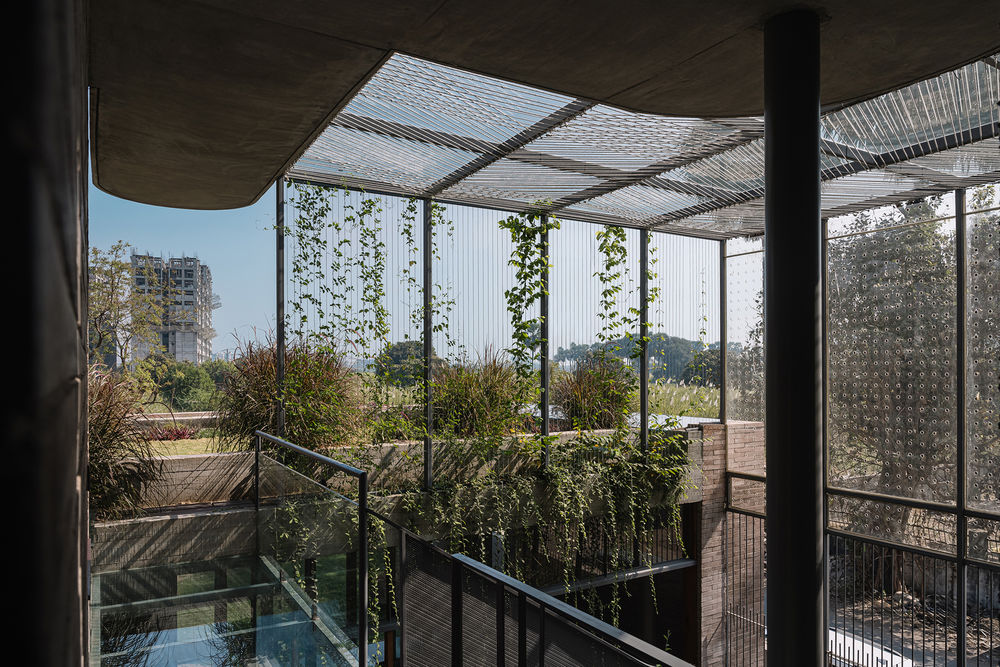
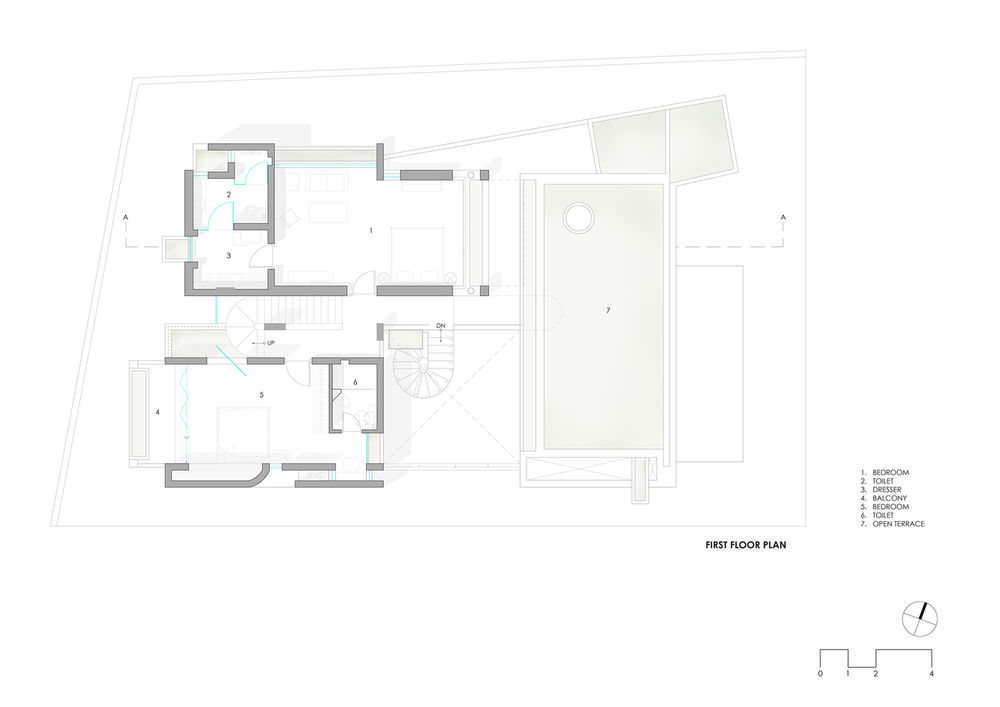
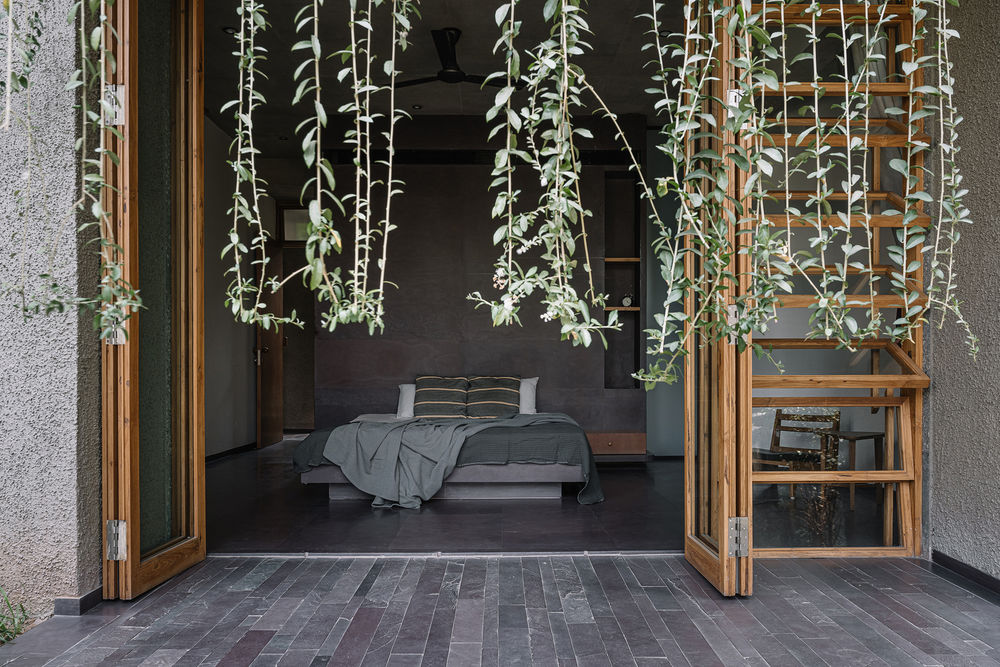
The house is clothed with materials viz. earth bricks, exposed RCC, Mandana stone, reclaimed wood, metal, and glass. Mandana limestone is used as a flooring material (owing to its palpable benefits over sandstone) to minimize glare keeping in mind the climate of Surat. Earth-brick, made of compressed soil mixed with Mandana stone dust, was sun-dried, minimizing the carbon footprint. Earth-brick, exposed RCC slabs, and lime-plastered walls with finished ply and reclaimed wood keep the interiors timeless. A keen eye was provided to the detailing of elements to revive the local artistry and fading techniques.
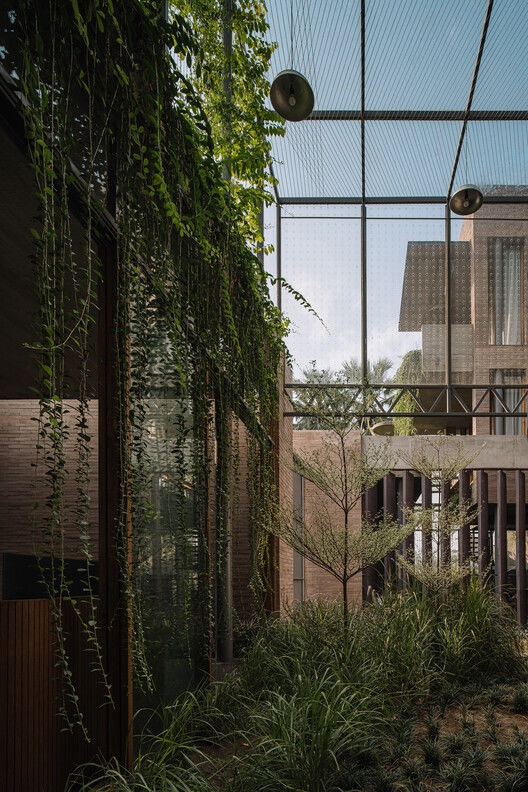
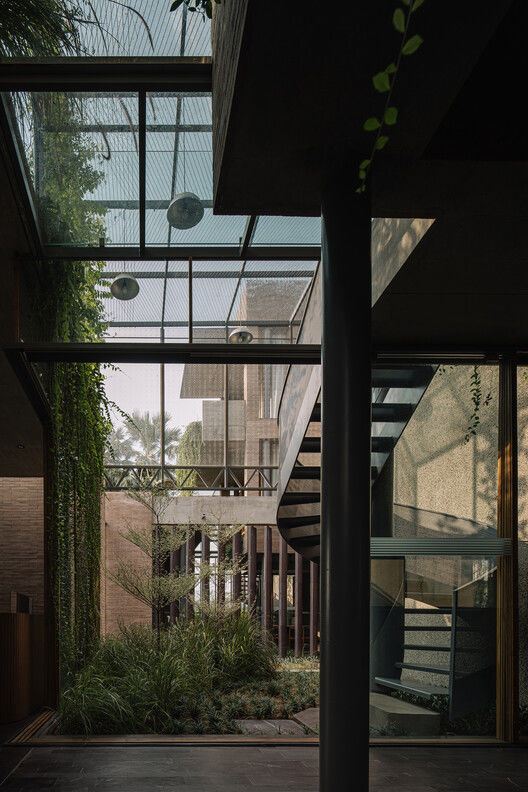

The sense of being wrapped by the greens is further made apparent by a courtyard, skylights, and large openings. The pivot windows and the Mandana louvers provide the least barrier as they visually allow one to extend into the greens. Shaded porches, breezy courtyards & green terraces cater to a comfortable ambiance with great habitation potential. The skylights elegantly render the exposed brick and RCC walls with a golden radiance of the transitioning sun movement.
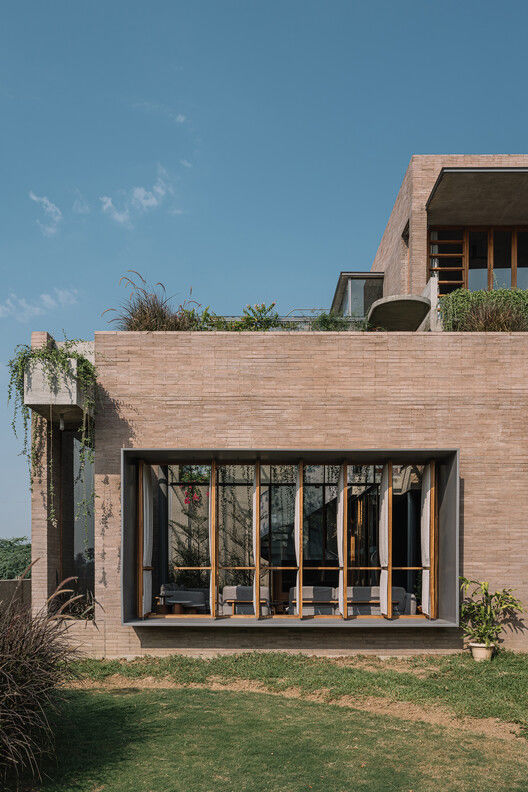
Furniture and light fixtures are custom detailed to complement the space. Only the obligatory furniture pieces are crafted to make the home appear spacious without devaluing comfort. The landscape is designed keeping in mind the earthy materials for which, xerophytic and related species such as rubram grass, rhoeo, and Terminalia are favored. The image of the home is traditional yet contemporary, big yet grounded, and three yet one, thus, fine-tuning the architecture to achieve an innate presence in the lush backdrop.
