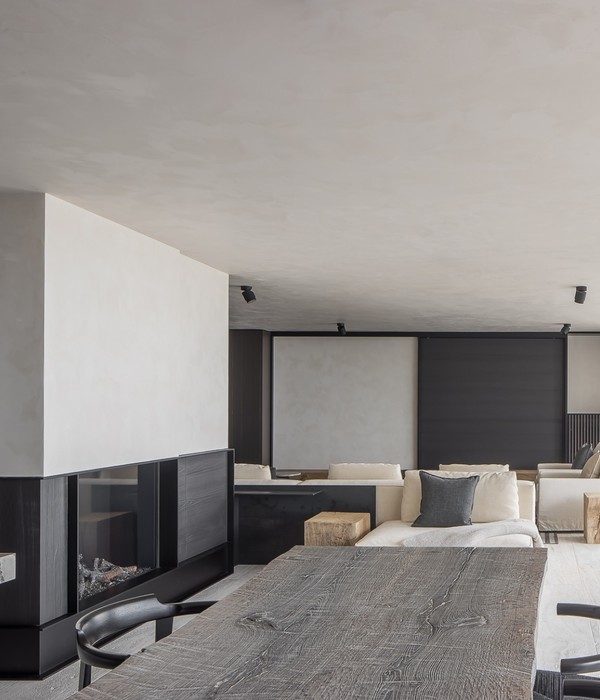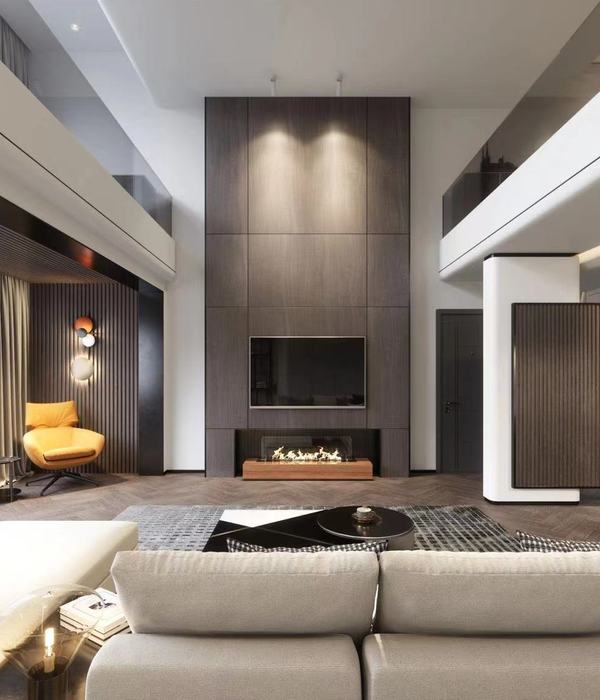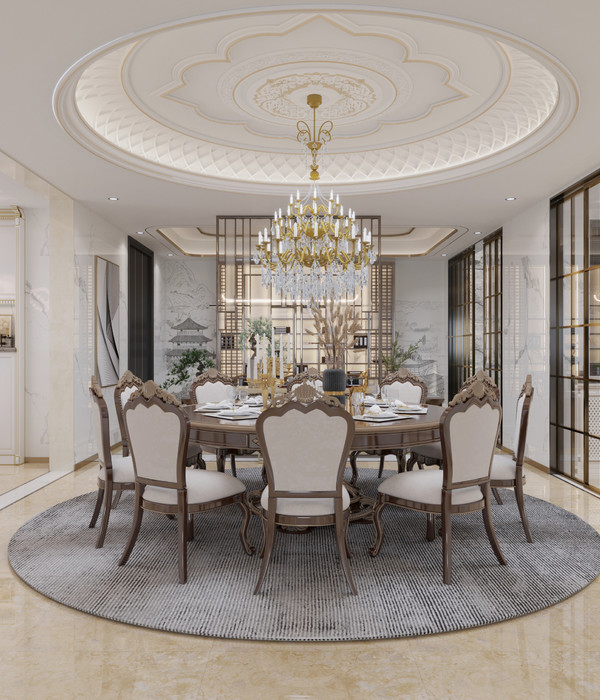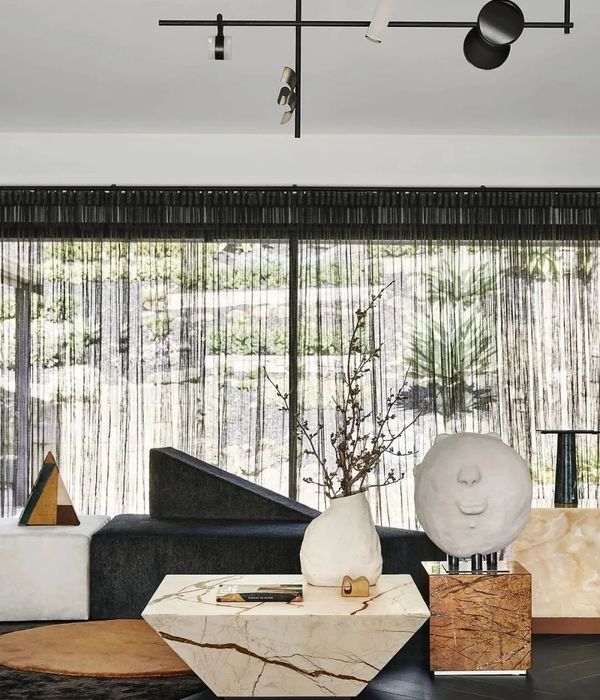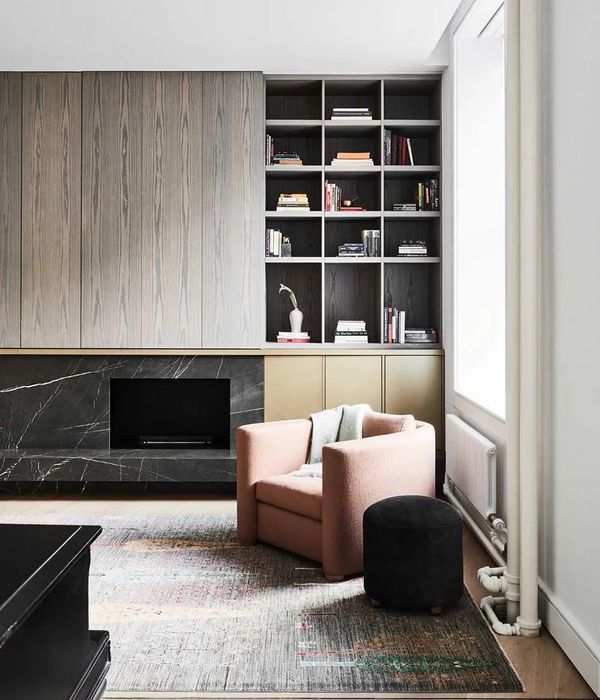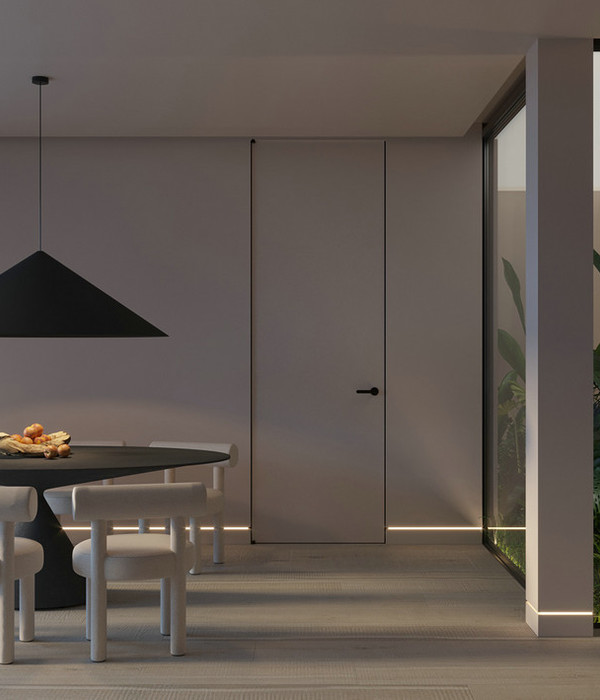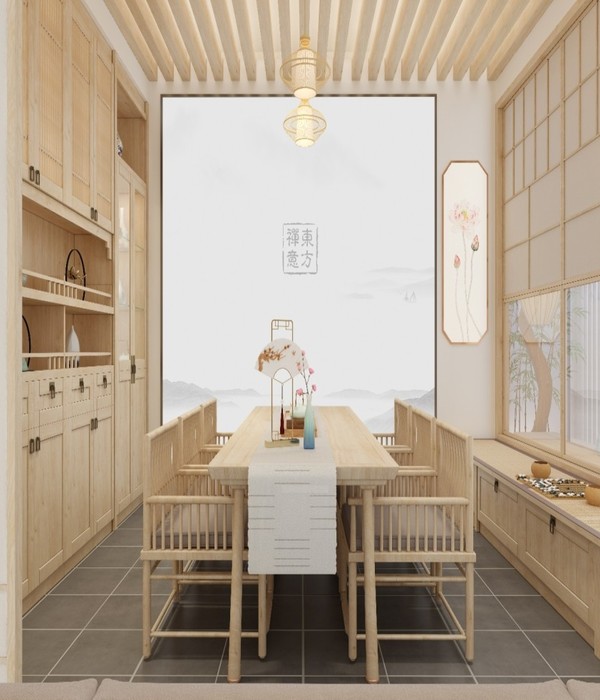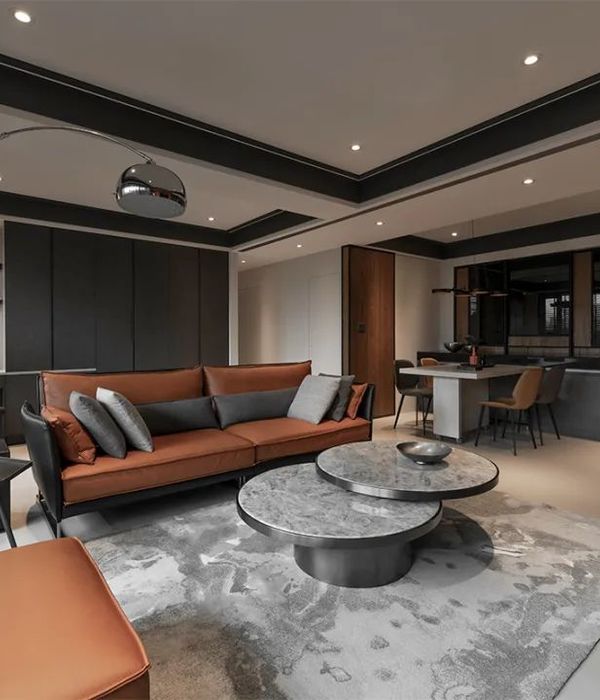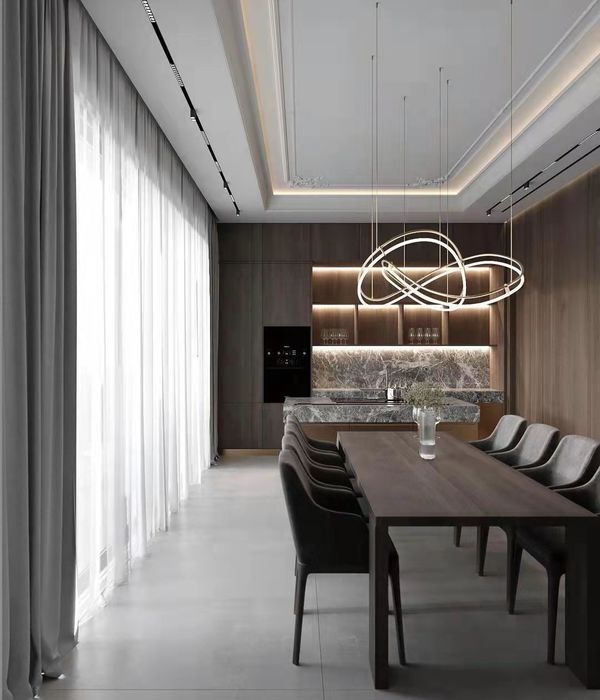SW Portland
Portland, Oregon
A substantial remodel and addition transformed this formerly dark and cramped mid-century house in the woods of Southwest Portland into an open, bright and modern incarnation of its former self. Upon approach, a pair of high corner windows are illuminated by a spherical lantern, inviting visitors into the house from the drive.
Interior spaces like the living, dining and kitchen with its dividing wet bar are both open and closed, providing connection while hiding the mess of meal preparation. The homeowners, who are accomplished chefs, define the Kitchen as the center of the house and use the adjacent courtyard for integrated indoor/outdoor entertaining. Expansive clerestory windows connect the interior to the dense wooded site while providing abundant daylight. All of this is enveloped by an essential materiality of cedar plank ceilings and oak floors warming the vaulted interior while contrasting the crisp white walls and cool laminate cabinets.
By balancing open and closed spaces, maximizing daylight and enhancing connections to the exterior; this scrappy remodel pays homage to its northwest vernacular and its lush site.
Project Team: Architect / Interior Design: Tyler Engle Architects Builder: Eric Ostmo of Ostmo Construction. Landscape Architect: Gavin Younie of Outdoor Scenery
{{item.text_origin}}


