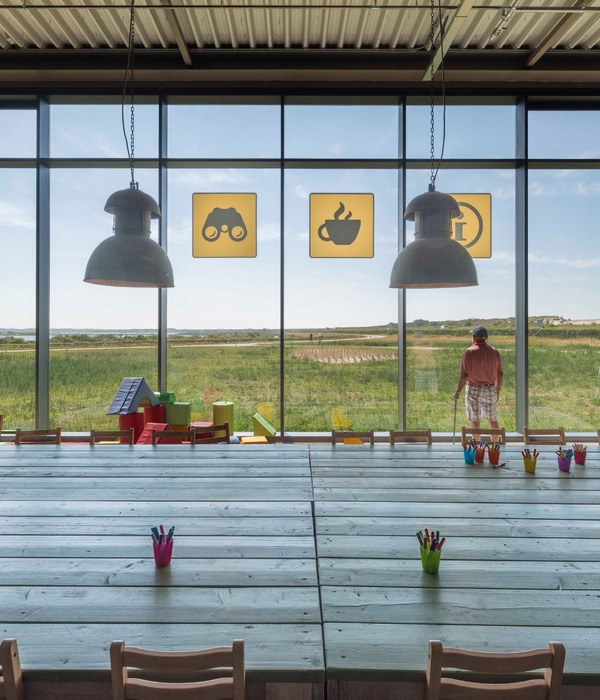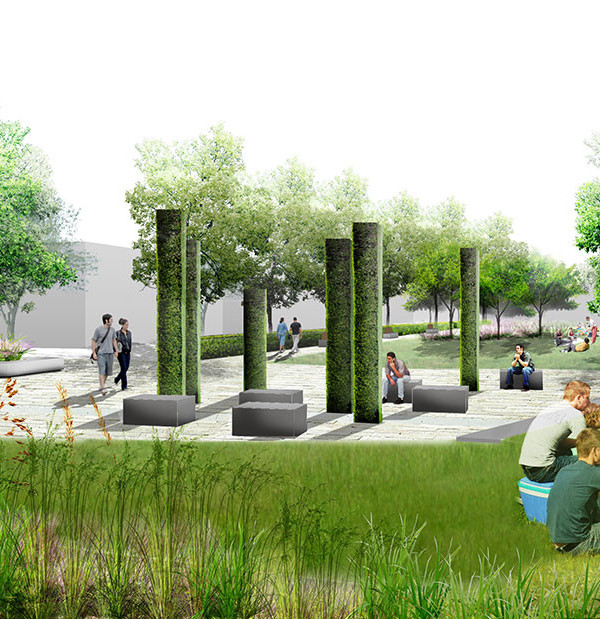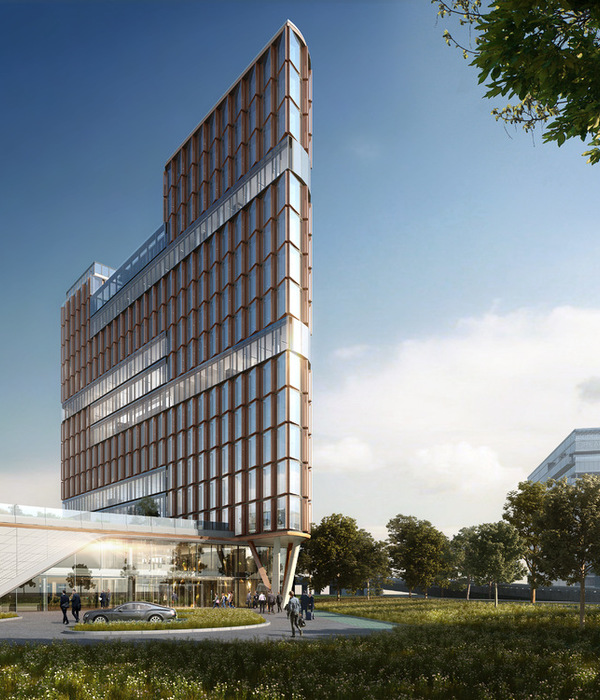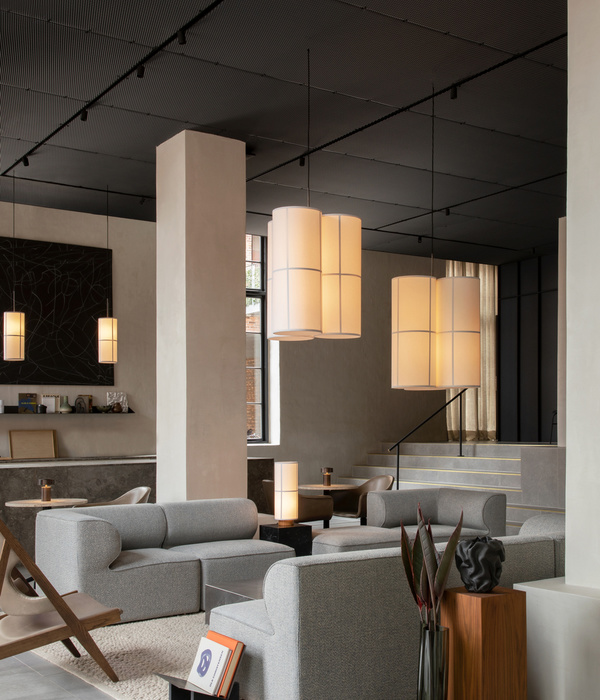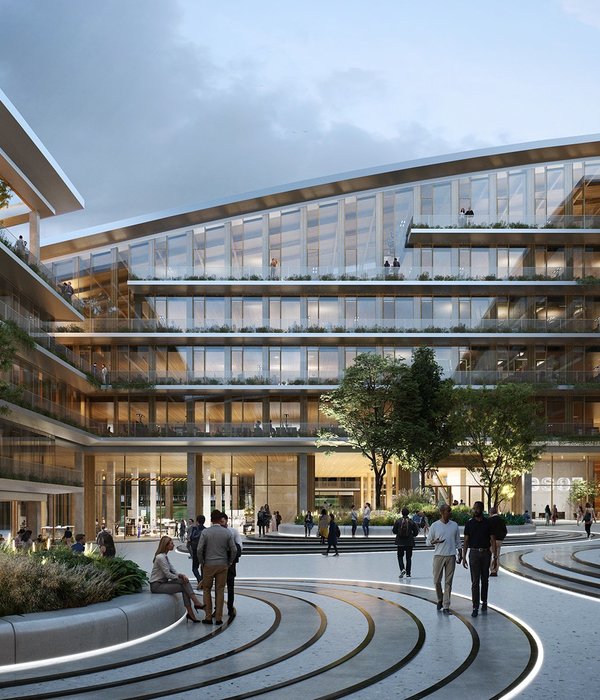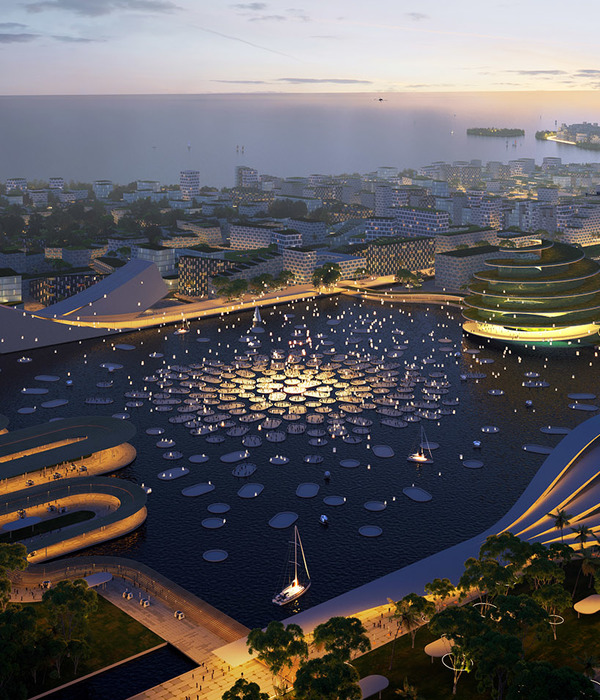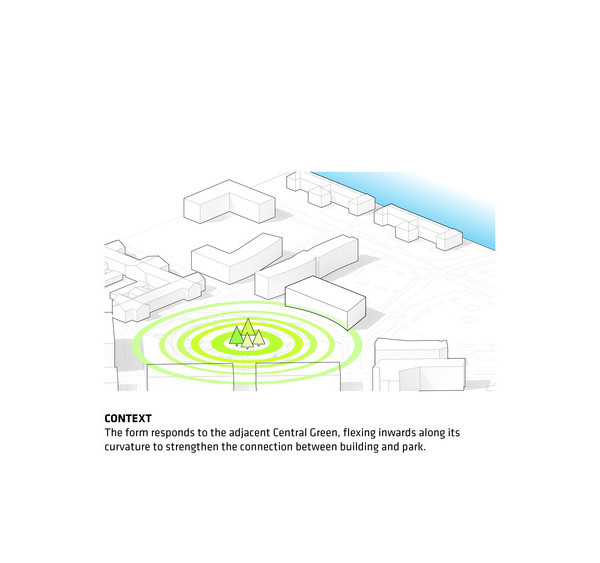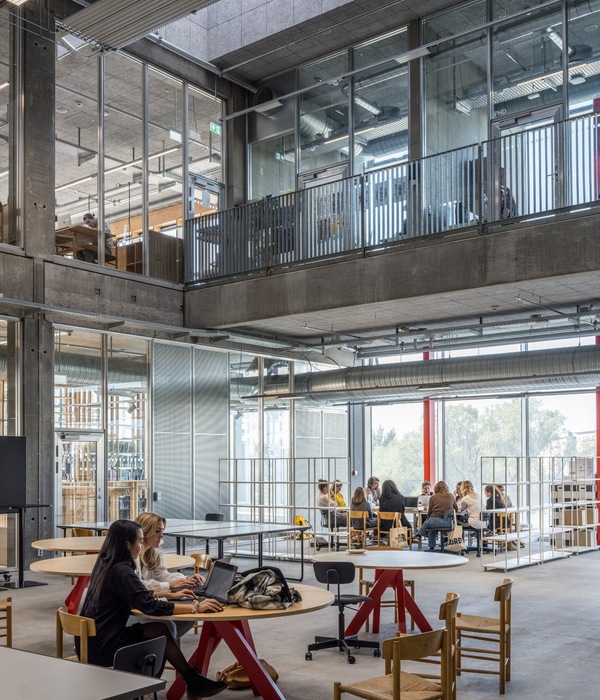Gustafson Porter + Bowman: Parque Central公园的一期工程由 Gustafson Porter + Bowman 景观设计公司设计完成,这个面积约为 11.5 公顷的全新城市公园,以前曾是巴伦西亚市中心的一片铁路和工业用地。新公园为当地不同年龄人群和社区提供了一个全新的中心绿地,其艺术、活动空间和社区活动特色区域的设计引用到了西班牙城市的三个典型特征:水、食物和地中海景观。
Gustafson Porter + Bowman: Landscape architect Gustafson Porter + Bowman has completed the first phase of Parque Central, a new 11.5ha urban park formerly occupied by railway lines and industrial land in the centre of the city of Valencia. The first phase of Parque Central provides a new focal green space for a range of age groups and community uses and is characterised with areas for art, activities, and community events that refer to three quintessential characteristics of the Spanish city: water, food, and the Mediterranean landscape.
▼巴伦西亚及帕克中央公园鸟瞰 Aerial of Parque Central and wider Valencia
▼帕克中央公园北向鸟瞰 Parque Central Valencia looking north
新公园由一系列各不相同的多层次花园组成,而花园则由一系列的大“碗”构成——源自该地区传统陶瓷——通过重塑地形的方式表现为自然景观中的凹陷洼地。他们将公园划分为六个区域,并引导游客进入公园中心,这里的公园办公室建筑由农业建筑 (Alqueria) 改造而成。还有儿童花园,浪漫花园,鲜花花园,Orchard 花园和 Demetrio Ribes 艺术广场。
The new park consists of a series of varied, multi-level gardens that have been created as a series of large ‘bowls’ – inspired by the region’s traditional ceramics – manifesting itself as concave depressions in the natural landscape that are created through sculpted landforms. They define the six areas of the park and attract visitors to the heart of the park where a former agricultural building (Alquería) has been renovated to serve as the offices for the park. There is the Children’s Garden, the Romantic Garden, the Flower Garden, the Orchard Garden and the Demetrio Ribes Arts Plaza.
花园设计概念-- 相互连接的“碗”Series of interconnected bowls
▼11.5 公顷的中央公园一期平面 Phase 1 of Parque Central 11.5 hectares
Gustafson Porter + Bowman 事务所合伙人玛丽·鲍曼 (Mary Bowman) 表示:“我们为 Parque Central 一期项目取得的成就而感到自豪。
瓦伦西亚的独一无二在于它既是一座西班牙城市,也是一座地中海城市,拥有着丰富的农业、园艺、水产养殖历史,更不用说它的贸易历史以及手工和艺术追求的历史了。
我相信我们已经成功地捕捉到了瓦伦西亚的独特品质,创造了一个令人回味、刺激、且充满意想不到的感官体验的公园。”
Mary Bowman, Partner at Gustafson Porter + Bowman said: “We feel proud of what we have achieved with the first phase of Parque Central. Valencia is a Spanish city and a Mediterranean city like no other, with a rich history of agriculture, horticulture, aquaculture, not to mention its trade history and history of artisanal and artistic pursuits. I believe we have been successful in capturing the unique qualities of Valencia, delivering a park that is evocative, stimulating, and full of unexpected sensory experiences.”▼Orchard 花园里的绿色种植墙 Green wall in the Orchard Garden
▼垂直绿墙上的联锁碗状种植池 Interlocking bowl planters of the vertical green wall
帕克中央公园的景观设计展示出了瓦伦西亚作为欧洲历史上的主要贸易和文化中心的独特地位,以及它处于众多生态栖息地之间的位置。Gustafson Porter + Bowman 使用的一系列包括典型的瓦伦西亚风格大理石、花岗岩和卡拉托劳石灰岩材料,以及参考当地动植物种植的色彩缤纷且感官体验丰富的植物群落,使其成为了城市中一个重要的新生态组成部分和公共空间。
The landscape design of Parque Central acknowledges Valencia’s unique position as a major trading and cultural centre in European history and its location between a number of ecological habitats. Gustafson Porter + Bowman used a range of materials including marble, granite, and Calatorao limestone typical of Valencia. The colourful and sensual planting palette draws on the flora and fauna of the region, becoming a vital new ecological component and public space within the city.
▼鲜花花园视角 View from the Flower Garden
▼鲜花花园 The Flower Garden
▼鲜花花园视角的 Ribes 体育中心 Ribes Sport Centre from the Flower Garden
▼浪漫花园 The Romantic Garden
Gustafson Porter + Bowman 的植被策略是基于该地区的自然文化景观的总体概念而创建的。该公园里的 1000 棵树、85000 丛灌木和 70 种草本植物都是该地区的本土植物,或是适应了地中海气候的本地植物和非侵入性植物的变种。不同类型的植被 (树木、灌木、地被、鲜花) 赋予了每个花园不同的特色及其独特外观。
Gustafson Porter + Bowman’s vegetation strategy is based on the general concept of creating zones that represent the natural and cultural landscapes of the region. The park includes 1000 trees, 85,000 bushes and 70 herb species which are all native to the area or are varieties of native plants or non-invasive plants adapted to the Mediterranean climate. The different types of vegetation (trees, shrubs, carpets, flowers) characterize each bowl and provide a unique character and appearance.
▼Demetrio Ribes 广场和 Ribes 文化中心 Demetrio Ribes Square & Ribes Cultural Centre
▼鲜花花园中改造后的 AlqueriaRefurbished Alqueria in the Flower Garden
▼更新后的 Malilla 火车站小屋 Refurbished Malilla Train Shed
▼Orchard 花园视角的 Ruzafa 火车站小屋 Refurbished Ruzafa Train Shed in the Orchard Garden
受瓦伦西亚作家 Ausias March 的诗作《智慧之水》(Aigua plena de seny) 的启发,水是帕克中心的主要设计元素之一。说它既是一种结构性元素,也是一种恢复性元素,指的是水在该地区自然景观中的不同存在方式:海洋,阿尔布法拉淡水泻湖和图里亚河。在公园的每个入口处都有不同的特色水景迎接游客,这些水景经过层层过滤最终进入一条将游客引向公园内部的河道,这也是该设计的导航策略的一部分。Parque Central 还推出了一个渐进的可持续排水策略,即通过一系列的下沉洼地收集雨水,并将其排入一个地下中央蓄水池,用于处理和循环城市用水。
Inspired by the poem by Valencian writer Ausiàs March, ‘Aigua plena de seny’, (water full of wisdom), water is one of the main design elements in Parque Central. It is both a structural and restorative element that refers to the different ways in which water appears in the natural landscape of the region: the sea, the freshwater lagoon of the Albufera, and river Turia. At each entrance of the park visitors are greeted by a unique water feature that filters into a canal that leads them inwards, as part of the scheme’s navigational strategy. Parque Central also debuts a progressive sustainable drainage strategy, whereby the series of landformed bowls discreetly collect rainwater which drains into a buried centralised reservoir that treats and recycles water back to the city.
▼鲜花花园和 Ravatxol 喷泉 Flower Garden & Ravatxol Fountain
透过鲜花花园可以看到 Ribes 体育中心 View of Ribes Sport Centre through the Flower Garden
经过八年的开发,公园的一期工程现已连接了以前被铁轨和终点站分隔开的各个街区,并加速了邻近的市中心地区 Russafa/Ruzafa 的城市更新——现在这里很受咖啡馆、酒吧和精品商店的欢迎。这个新公园只是一个大型项目的一部分,该项目最终目标是将该市的主要铁路线转移到地下,腾出共 66 公顷的土地,其超过一半的土地面积将覆盖绿化,其已建成的 23 公顷的公园将通过引入生物多样性、创建新的公共空间、完善文化和办公设施、扭转空间和社会隔离、改善水质和供水以及提高周围居民区的流动性和可达性来帮助解决许多重要城市问题。
Developed over eight years, the first phase of the park now connects various neighbourhoods that were previously separated by the railway tracks and terminus. It has already precipitated urban renewal in the adjacent downtown district of Russafa/Ruzafa – now popular with cafés, bars and boutique shops. The new park is part of a larger project that will eventually see the city’s main trainlines relocated underground to free up a total of 66 hectares of land. More than half of the area will be planted, and the completed 23ha park will help to resolve important problems by reintroducing biodiversity, creating new public space, providing cultural and office facilities, reversing physical and social segregation, improving the quality and supply of water, and increasing mobility and accessibility among the surrounding residential neighbourhoods.
▼孩子们在 Xitxarra 喷泉中玩耍 Children playing in the Xitxarra Fountain
▼孩子们在 Garrat(左)/Panderola(右) 喷泉中玩耍 Children playing in the Garrat(Left) and Panderola(Right) Fountain
▼Panderola 喷泉夜景 Night View of Panderola Fountain
Parque Central 项目处于巴伦西亚市通过大规模城市发展项目重塑自身的悠久历史中。该公园被认为是该市自 20 世纪 70 年代以来最重要的城市改造项目之一,当时,为了应对巴伦西亚严重的洪水问题,图里亚河 (river Turia) 的河床还被重新改造成为了一个绿色脊梁空间。
The Parque Central project sits in Valencia’s long history of a city reinventing itself through large-scale urban development projects. The park is considered one of the city’s most significant urban redevelopments undertaken since the 1970s, when the riverbed of the river Turia was reimagined as a spine of green space in response to Valencia’s serious flooding issues.
该项目由 Gustafson Porter + Bowman 与位于瓦伦西亚的 Nova Ingenieria 和 Grupotec 工程公司以及位于巴塞罗那的建筑师 Borgos Pieper 组建的合资企业设计,击败了包括 Zaha Hadid architects、Foreign Office architects 和 West 8 等国际竞争对手,在 2011 年的国际竞赛中获胜。该项目目前已入围 2019 年世界建筑节城市景观入围名单,该入围名单共有 16 个来自世界各地的城市景观项目。
The project was won in an international competition in 2011, when Gustafson Porter + Bowman formed a joint venture with Valencia-based firms Nova Ingeniería and Grupotec engineers and Barcelona-based architects Borgos Pieper – winning against international competitors including Zaha Hadid Architects, Foreign Office Architects and West 8.
▼2011 年公园获胜设计平面 Winning Competition Render 2011 of 23hectare park
项目名称:帕克中央公园
项目地点:西班牙瓦伦西亚
完成时间:2019 年 (一期)摄影:Richard Bloom
客户:Valencia Parque Central Alta Velocidad 2003 S.A.
项目周期:2011-2019 年 (一期)面积:11.5 公顷 (一期)/ 23 公顷 (全园)预算:1600 万欧元 (一期)
JVC: Gustafson Porter + Bowman – Nova Ingenieria – Grupotec – Borgos Pieper
景观设计兼首席设计:Gustafson Porter + Bowman
项目管理及成本顾问:Nova Ingenieria
土木、结构、机电工程:Grupotec
建筑:Borgos Pieper
水景顾问:JML 水景设计
土壤顾问:Tim O ’Hare Associates
灯光:Claude R. Engle IV
Project name: Parque Central
Location: Valencia, Spain
Completed: 2019 (First phase)Photography: Richard Bloom
Client: Valencia Parque Central Alta Velocidad 2003 S.A.
Project Duration: 2011-2019 (First phase)Size: 11.5ha (First phase) / 23ha (Total park)Budget: €16m (First phase)JVC: Gustafson Porter + Bowman – Nova Ingenieria – Grupotec – Borgos Pieper
Landscape architect and lead designer: Gustafson Porter + Bowman
Project management and cost consultant: Nova Ingenieria
Civil, Structural, M&E engineer: Grupotec
Architect: Borgos Pieper
Water feature consultant: JML Water Feature Design
Soil Consultant: Tim O’Hare Associates
Lighting: Claude R. Engle IV
{{item.text_origin}}

