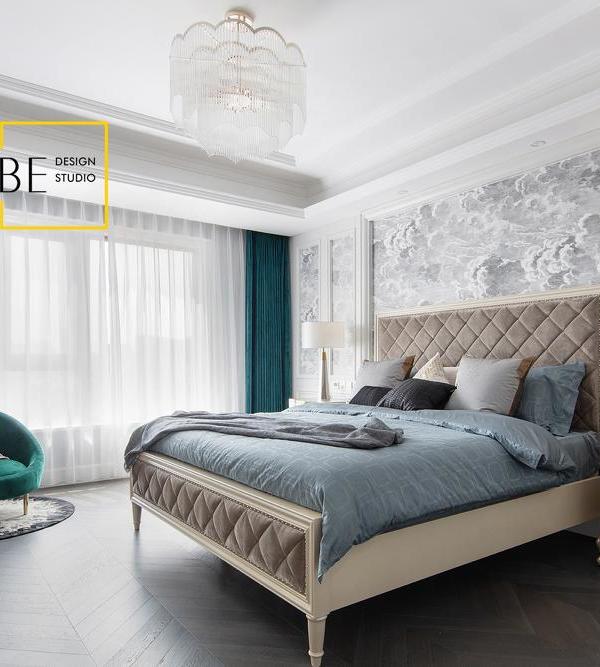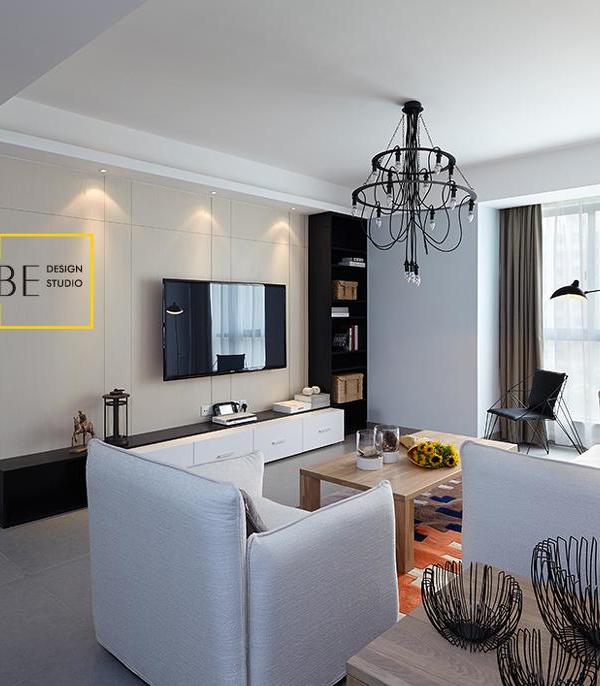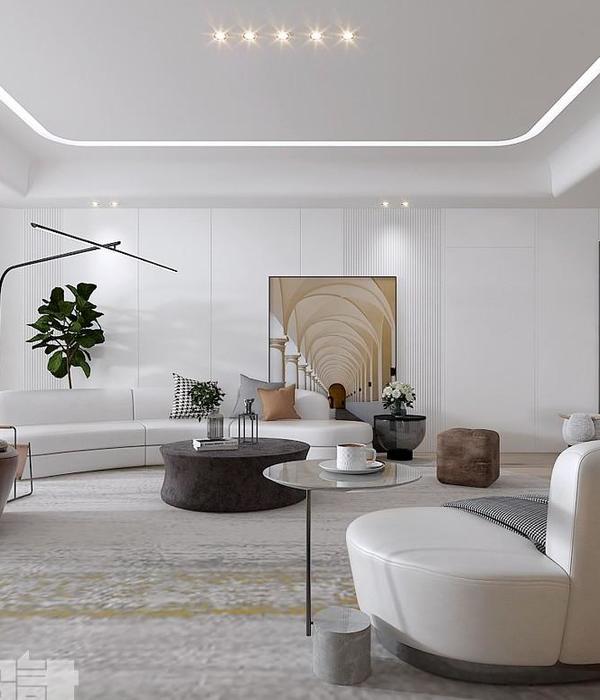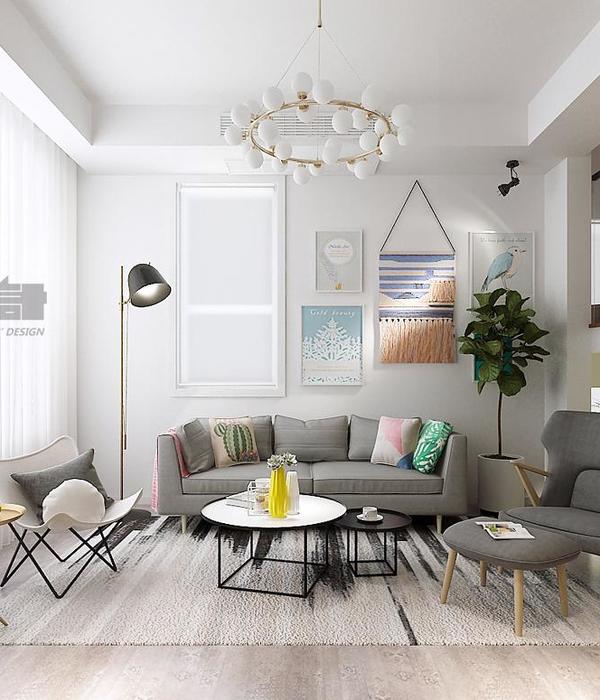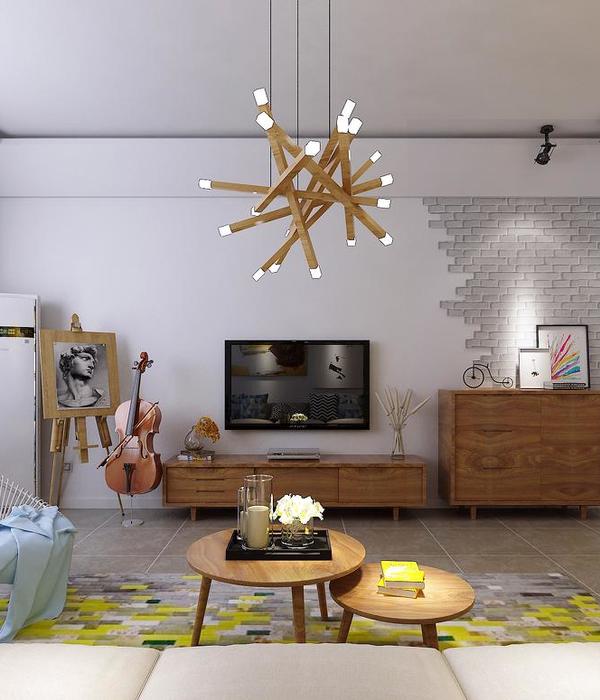- 项目名称:奥地利林茨太阳城(Solar City,Linz,Austria)
- 设计方:德国戴水道设计公司(Atelier Dreiseitl)
- 位置:奥地利林茨(Linz,Austria)
- 建成时间:2005年(建成时间:2005年)
Solar City, Linz, Austria
设计方:德国戴水道设计公司
位置:奥地利 林茨
分类:公共环境
内容:实景照片
项目委托:林茨市政府
规划设计:READ Group
建成时间:2005年
项目规模:325000
图片:10张
在新千年的开始,太阳城成为了奥地利最大的城市开发项目。包括4,500名居民社区的一期设计阶段占地面积32.5公顷,包含20公顷的开放空间面积。项目的愿景为建造完全可持续性的建筑和城市生活空间,并成为高品质城市设计的新标杆。
德国戴水道设计公司与几位著名的建筑师 – 诺曼·福斯特、理查德·罗杰斯、托马斯•赫尔佐格合作,设计出一个整体的可持续发展城市概念。创新的景观概念在市区内提供出色的休闲空间,包括一个新的海滩和可进入游泳的湖体,从而保护邻近的、已被注册载入“自然2000”保护区域的特劳恩-多瑙河湿地林地。新住宅开发项目之中的雨水管理计划,能够有效地保持河滩区域的水位线和水质,并增加建筑环境内部的含水层补给。地面排水由大部分位于绿带之中的开敞式沟渠和洼地进行处理、过滤。设计原则即为方便对于长期的实施理念进行分阶段的建造施工。
At the beginning of the third millennium Solar City is Austria‘s largest urban development project. This first phase including a neighborhood of 4,500 residents is designed for a site of 32.5 ha, including 20 ha of open space. The vision is for totally sustainable architecture and urban living, creating a new benchmark in high quality city design.
Atelier Dreiseitl worked together with renowned Architects - Norman Forster, Richard Rogers, Thomas Herzog to compose an overall sustainable urban concept. The innovative landscape concepts offers outstanding recreational spaces within the urban area, including a new beach and swimming lake, thus protecting the adjacent Traun-Danube wetland woodland, a registered “Natura 2000” site. Stormwater management inside of the new housing development helps support the water table and water quality in the floodplain and serves to increase the local aquifer recharge inside of the built environment. The surface drainage is handled with open channels and swales and infiltrates mostly inside the green belt. Design guidelines were developed to facilitate the long term implementation of the design concepts into a phased construction process.
奥地利林茨太阳城外部实景图
奥地利林茨太阳城外部街道实景图
奥地利林茨太阳城外部休息区实景图
奥地利林茨太阳城平面图
{{item.text_origin}}



