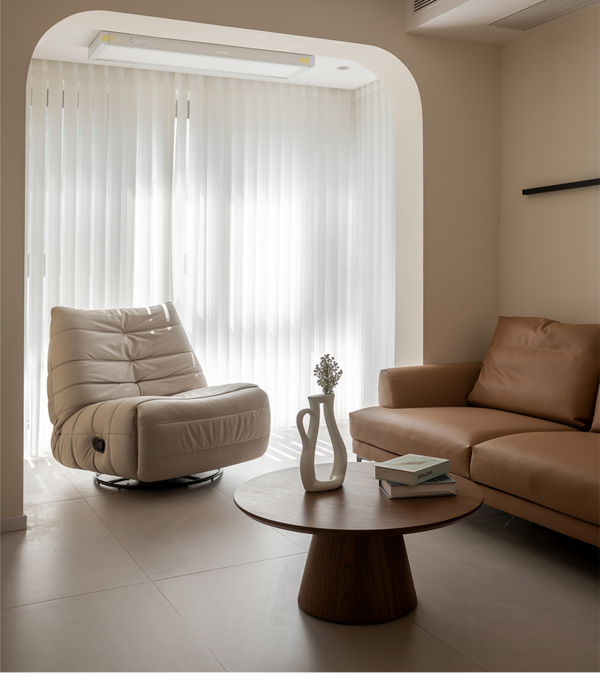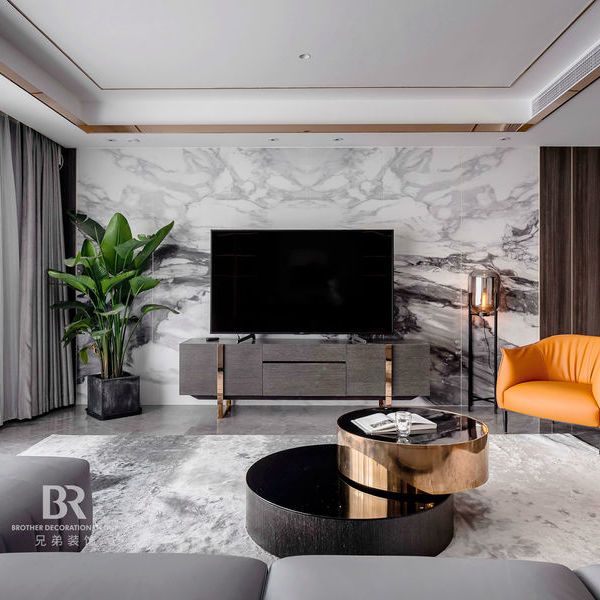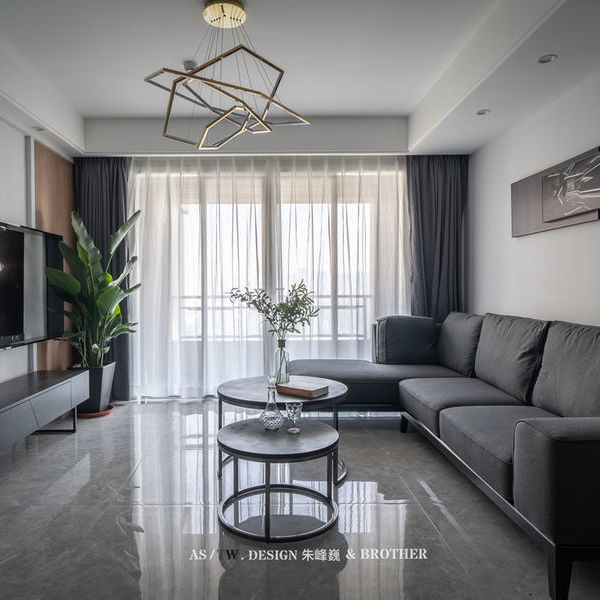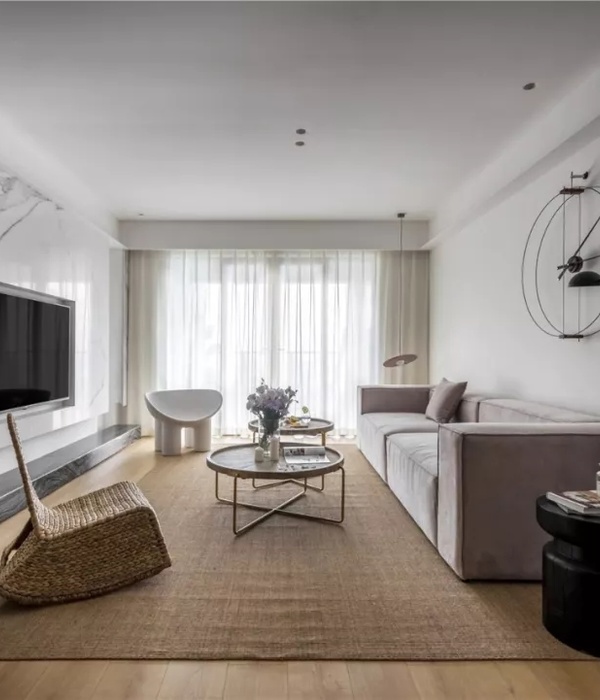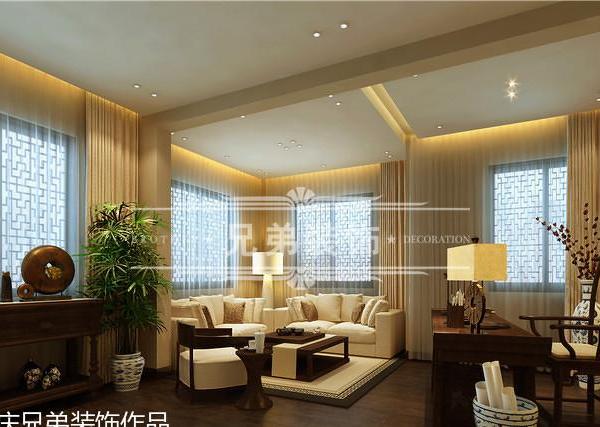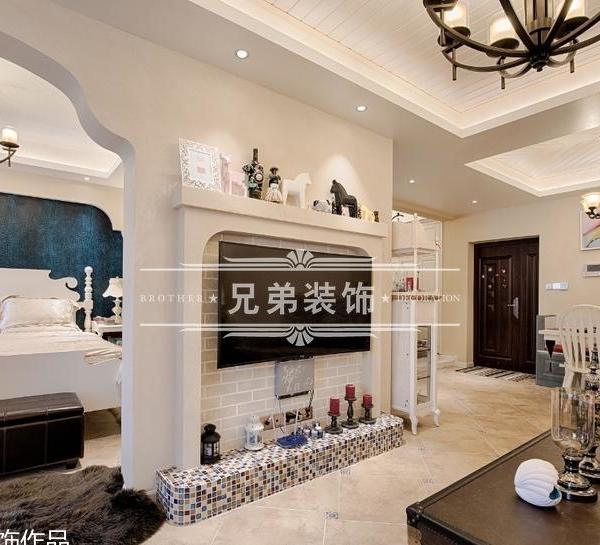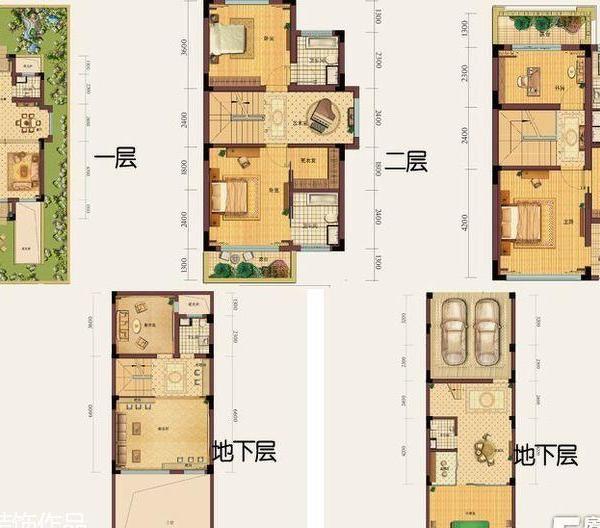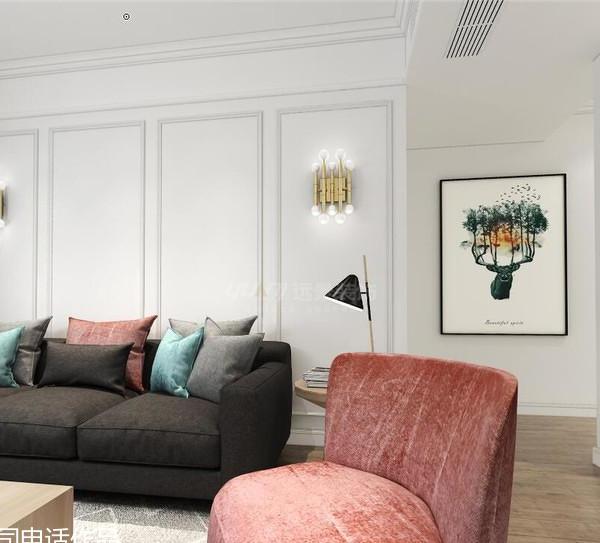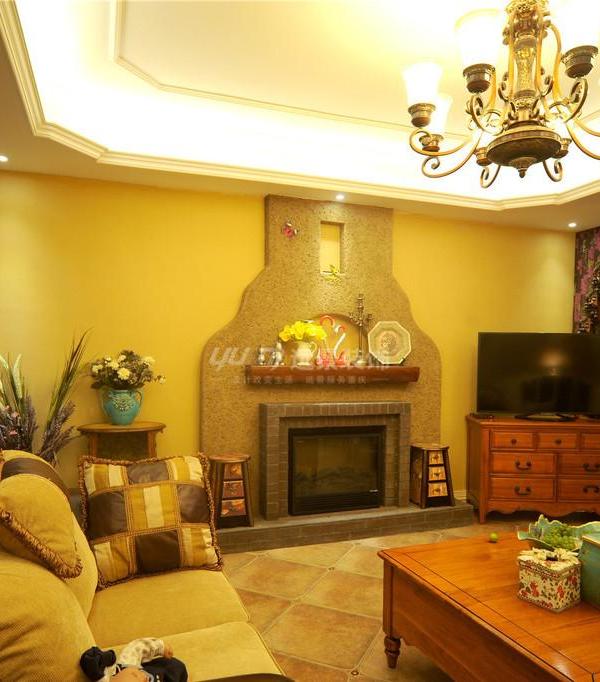As an initial idea we try to achieve a single image, and try to manifest the concept of the free plant. Free Floor with large glass windows, which hold a wooden box, suspended on two large concrete lines. The ground floor contains the collective and public program of the house, living room, bathroom, laundry room, kitchen. The kitchen is housed in a small wooden box, which hides the structure of the house inside.
Cross ventilation, for excellent thermal comfort. The exposed concrete ceiling provides and unifies the interior spaces with the exteriors of the gallery that explodes towards the bottom of the lot. The front yard; seen concrete wall that wraps, brings privacy to the house so as not to be seen inside it from the street, and also captures the afternoon sun by letting it enter the interior of the house, keeping its privacy intact.
The conceptual simplicity of the house is achieved with the complicity of the structure, two circular columns and partitions and concrete at the ends, support the construction. When the large windows on the ground floor open, the almost total opening to the gar-dens is achieved. On the top floor three bedrooms each with its bathroom, dressing room, varying the measures in the master bedroom. With the wooden panels, foldable, the single image is achieved, and in turn, acts as a sunscreen for the bedrooms.
{{item.text_origin}}

