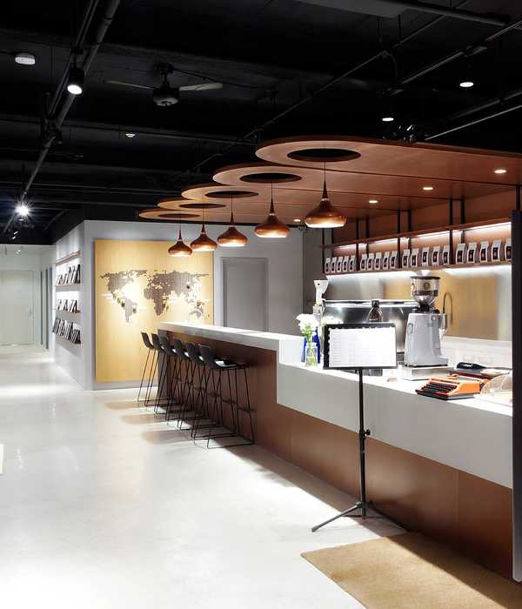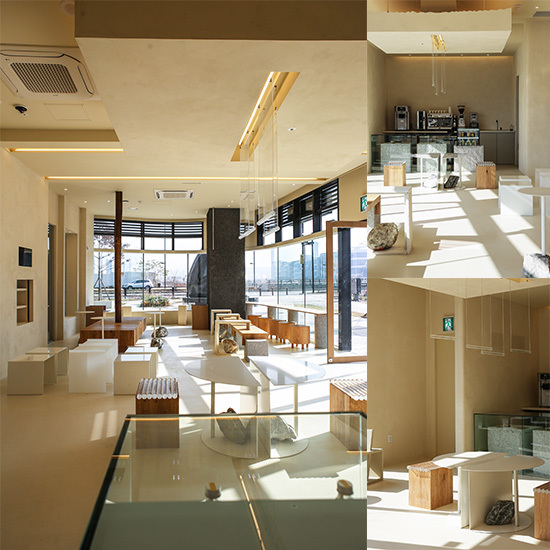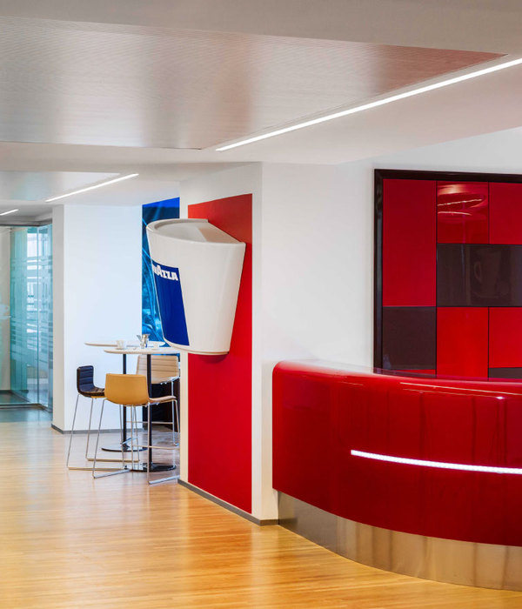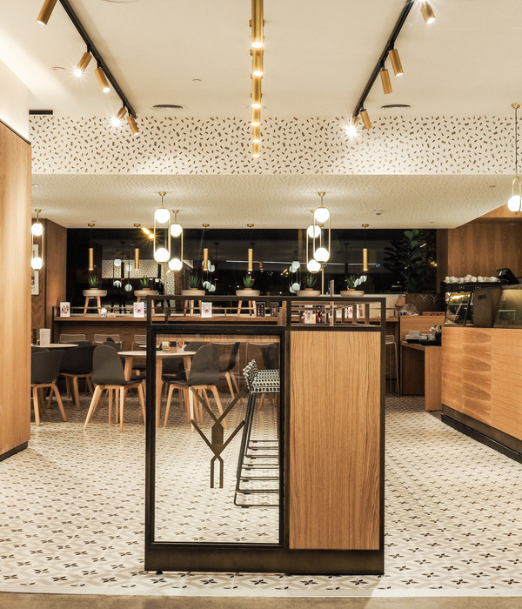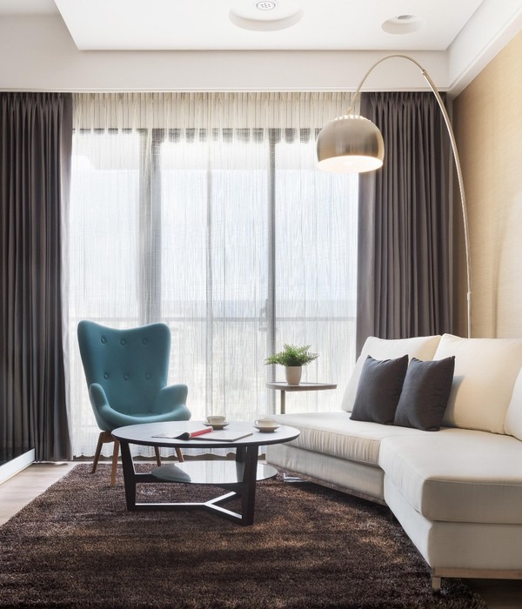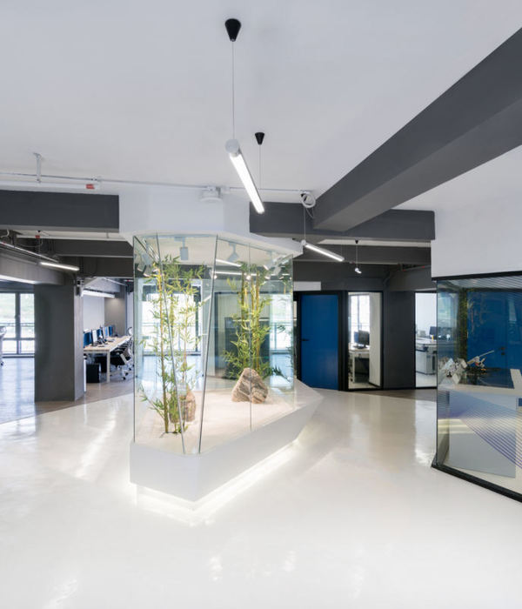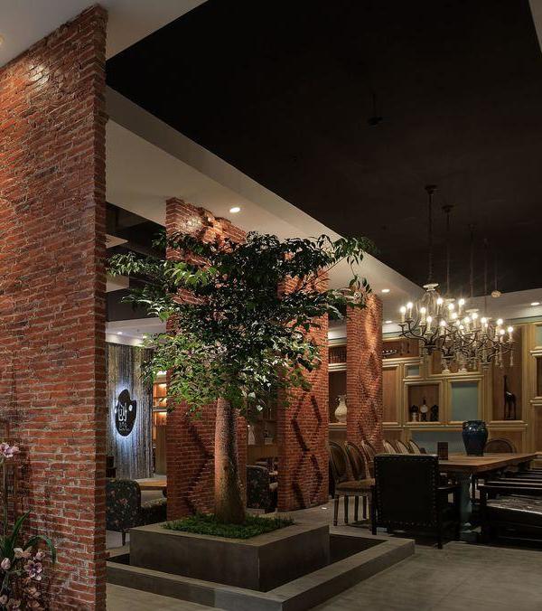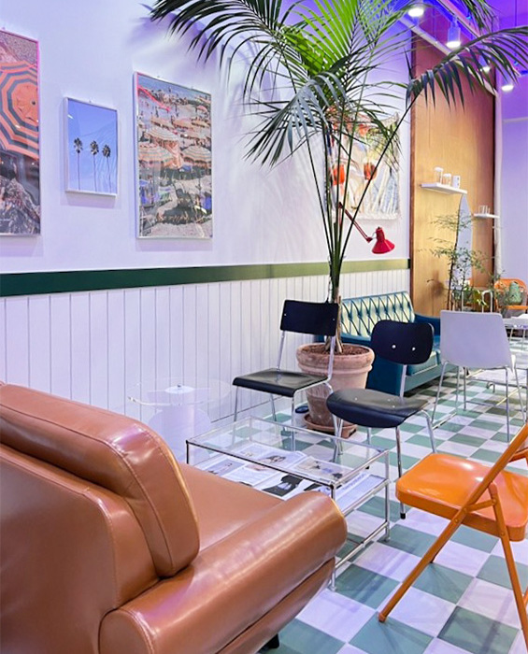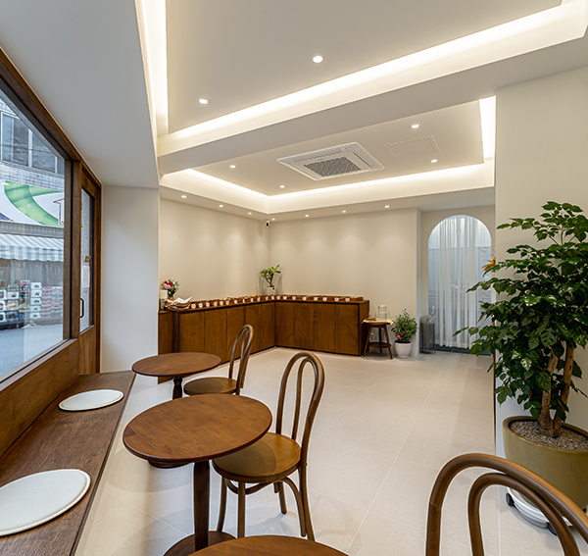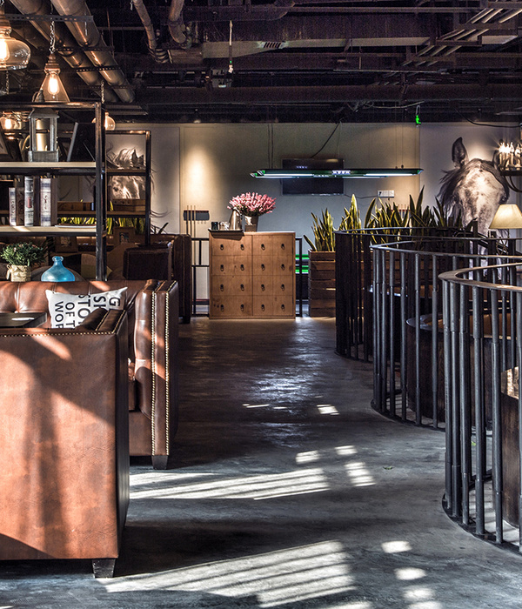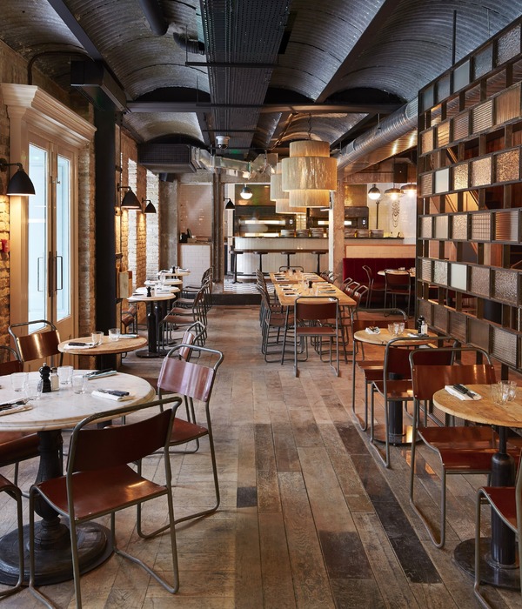Ufotable Café动漫主题餐厅/咖啡馆是彦文工作室(Atelier A)2020年的作品,地处上海徐家汇商圈。由于该店的主题需根据不同动画作品时常更换,并考虑到预算条件,因此空间与装饰设计采用充分灵活与简约的原则。
Atelier A’s 2020 project Ufotable Café is an animation-themed restaurant and café, located in the busy Xujiahui area. Since its decorations need to change from time to time for new animations, and taking the budget into consideration, the design is flexible and simple, which is consistent with Atelier A’s philosophy of functionalism and authenticity.
▼空间概览,overall view of the space ©田炳珉
整个大空间被划分为两个区域,前场为原画展示和零售区,后场为多功能就餐区。零售区的家具设计上沿用LVL板材作为主要材质,所有家具为可移动设计,方便根据需要调整布局。入口的大门由一大一小两扇子母门组成,平时使用小门,节日活动时敞开大门,形成宽达3米的入口通道。正对大门的是收银台,收银台一侧设置了根据每季不同需要更换主题的道具屋,供顾客等候取号时拍照打卡。考虑到今后的临时展览需求,在收银台前方区域预留出宽敞空间。
▼分解轴测图,exploded axonometric ©Atelier A
The wholes space is divided into two areas: the front is a gallery and merchandise area, and the rear is the multi-functional dining area. The merchandise area is mainly decorated with LVL plywood. All furnishings are moveable for flexible layout adjustment. The entrance gate is made of two doors of varied sizes: the smaller door for daily use, and the bigger one, which makes a three-metre doorway, for special events. Beside the cashier opposite the entrance is a prop room, whose decoration changes according to various animation themes. Customers can take selfies there while waiting for seats. A large space in front of the cashier is reserved for future temporary exhibitions.
▼入口,收银台前方区域预留出宽敞的展览空间,entrance, large space in front of the cashier reserved for future temporary exhibitions ©田炳珉
▼收银台一侧的道具屋,the prop room beside the cashier as background for selfies ©田炳珉
后场空间规划也采用变通的原则,可根据需要转变功能。内半部利用原先抬高的区域形成舞台表演区,外部区域可作影院播放动画电影。两部分空间打通,中间以通长的阶梯座椅衔接,此阶梯同时兼具额外的茶歇或影院座椅使用 ,需要时可用灯笼墙进行分隔。
The rear space is also adjustable for different needs. Usually it is for dinning, but the originally elevated area can also become a natural stage for performances. The other half, equipped with projection screen, can be transformed to a movie theatre for animation screenings. The two halves are connected with a flight of stairs, which are also seats for drinks and movie watching. If necessary, they can also be separate with traditional Japanese lanterns hanging from the ceiling.
▼多功能就餐区,multi-functional dinning area ©田炳珉
店铺的装饰沿承Atelier A工作室一贯功能主义、返璞归真的理念。墙面铲除先前的涂层,露出原始肌理,甚至连钉洞等痕迹也加以保留,仅在必要处加以装饰,如在展览区域刷白,以及在厨房、配电间等新建墙体处使用上色的LVL板贴面作出复古的墙裙板效果。
Paint was removed to reveal the original texture of the walls. Even the nail holes are preserved. There is no extra decoration on the walls unless necessary, for example, white paint at the gallery area, and vintage-looking LVL plywood on newly built walls of the kitchen and switch room.
▼保留墙面原始肌理,reveal the original texture of the wall ©田炳珉
天花未作过多处理,考虑到该餐厅人气旺客流大,顶面用无机纤维喷涂,以吸收噪音,同时能提高空间亮度。灯架与竖向的外立面幕墙结构保持对齐,以避免错位产繁复的视觉效果。纵横灯架形成的田字隔栅可以灵活悬挂日式暖帘或其他装饰物,以便根据不同使用需求来分割或组合使用空间,这一设计同时考虑到方便拆卸更换,以契合每季更换主题的需求。
Considering the enormous number of customers, inorganic fibre spray is used for the ceiling to absorb sound and lighten up the space. The light racks are aligned with the vertical lines of the façade structure to avoid visual confusion. These rack grids are convenient for hanging Japanese noren curtains and other decorations, which can be changed for various themes, in whatever way is needed to divide the space.
▼柔和的木制家具与墙面地板的工业风形成有趣对比,exquisite wood furniture versus almost unadorned walls and floors ©田炳珉
▼纵横灯架形成的田字隔栅可以灵活悬挂装饰物,the lighting rack grids designed for hanging Japanese noren curtains and other decorations ©Atelier A
店内的桌椅与灯具为日式或欧式中古家具混搭,呈现和洋混合的大正风格,各式工艺玻璃与金属吊灯混合使用,高低错落有致。细腻温暖的软装家具与餐厅墙体地面粗旷的水泥工业风形成有趣冲突。
The Taisho style is found in the mixture of Japanese and European tables and chairs, also in the glass and metal lamps hanging at varied levels. These exquisite soft decorations make an interesting contrast with the industrial style of the almost unadorned walls and floors.
▼阶梯细部,details of stairs ©田炳珉
▼咖啡馆外立面,façade ©田炳珉
{{item.text_origin}}

