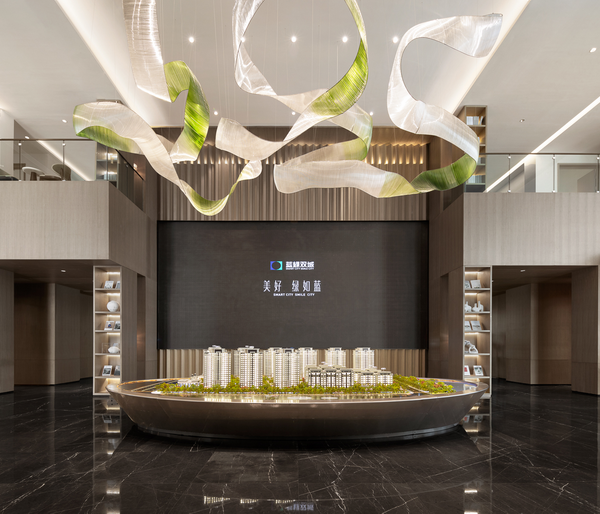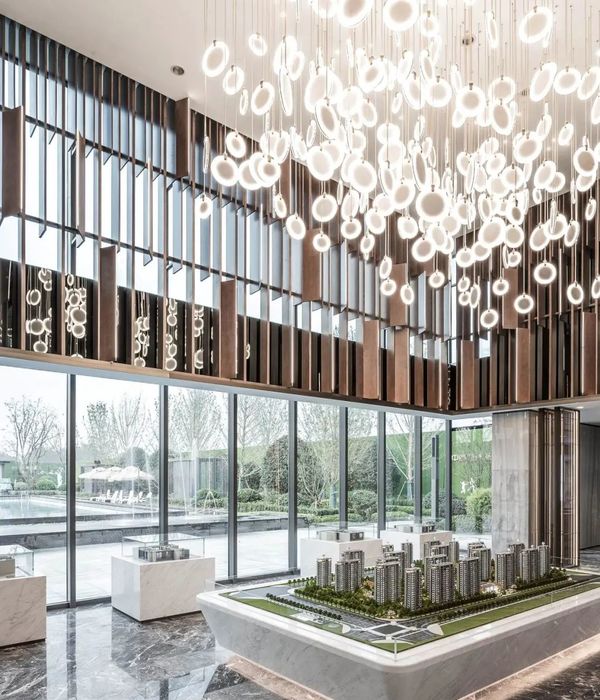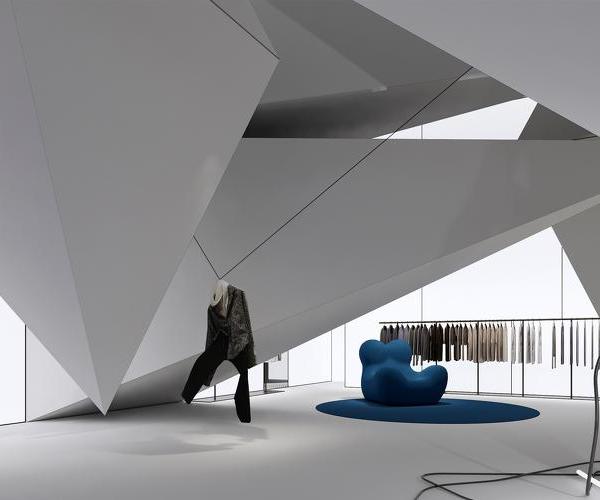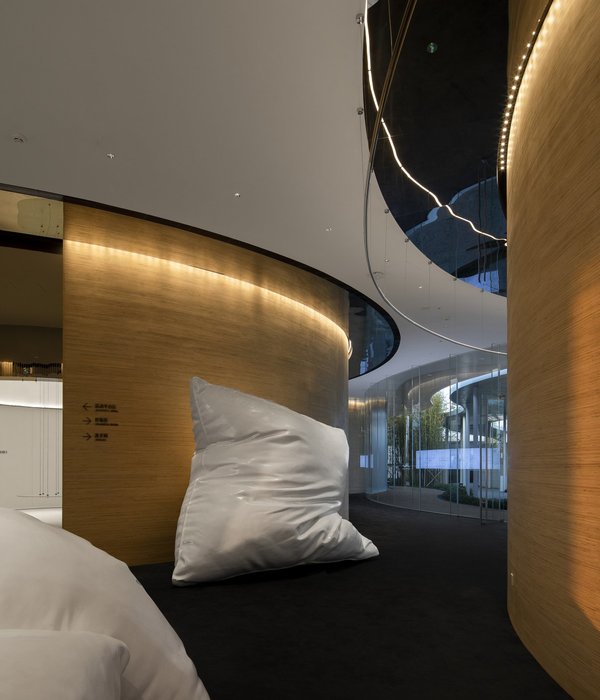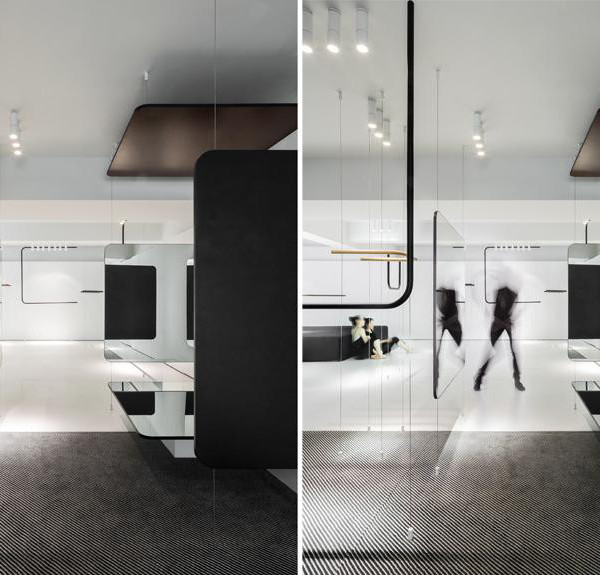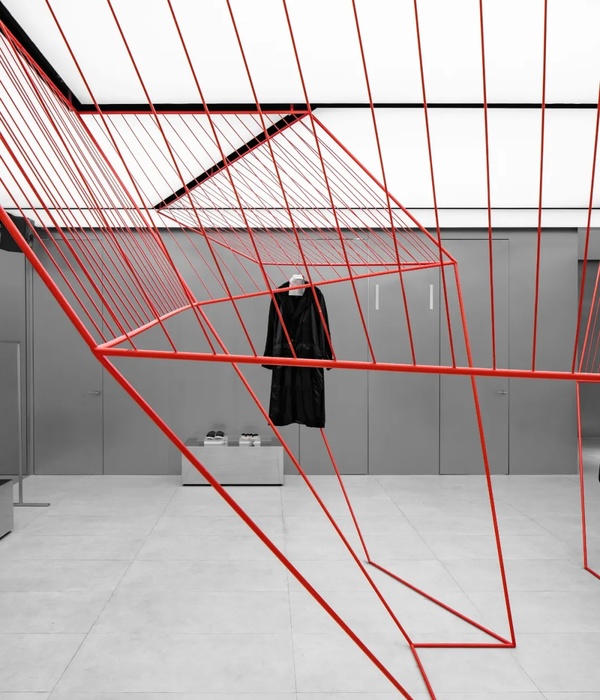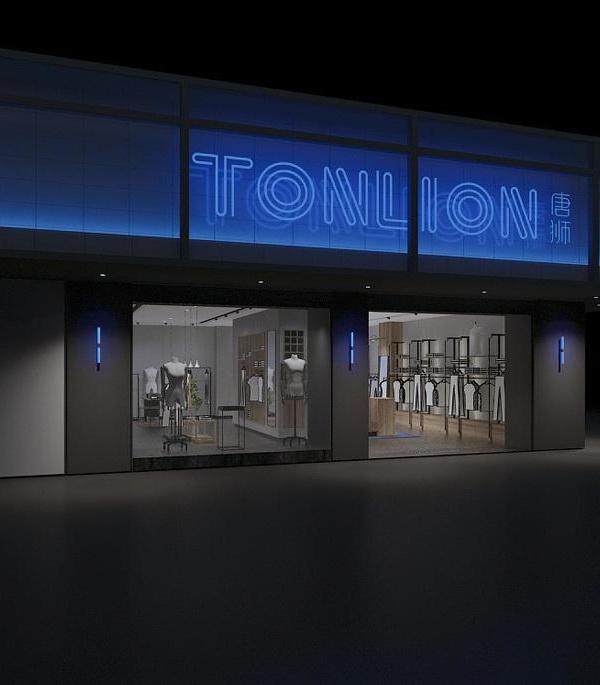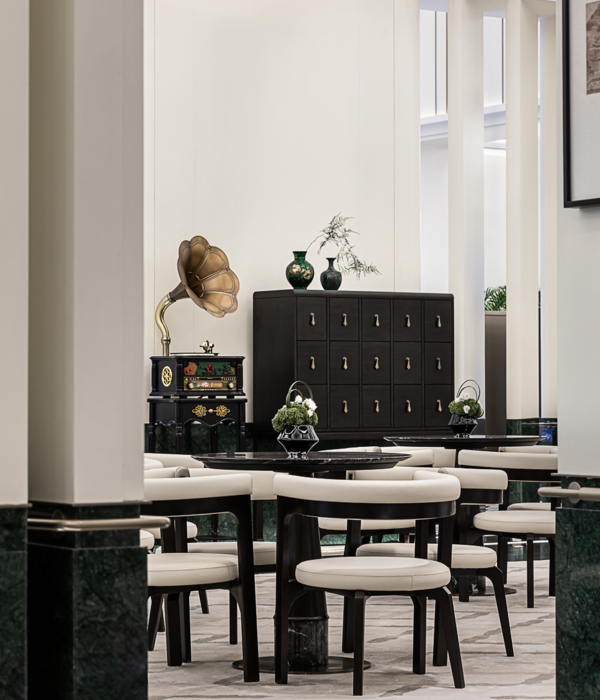Oyler Wu Collaborative 打造独特台北售楼处
非常感谢
Oyler Wu Collaborative
将以下内容授权
发行。更多请至:
Appreciation towards
Oyler Wu Collaborative
for providing the following description:
通常独特的项目是由围绕着设计的独特的因素产生的. 在台北售楼处这个项目中, 我们对于建筑本身的追求,独特的基地, 时间, 功能, 以及开发商的互相作用, 产生了这个项目意外的结果. 基地现有的建筑是一个由不同建筑组成的结合体. 我们最终改造的结果是一个五层高的, 被金属, 绳子, 以及织物所贯穿的体量. 这个设计产生了一个全新的标示, 同时预示着基地下一步会经历的更加颠覆性的建设.
这个项目的基地将来会建设一个同样由我们设计的16层的住宅楼. 开发商希望我们可以把基地现有的建筑改造, 作为将来的住宅楼项目的售楼处. 项目的功能包括会议, 展览, 以及样板房. 有趣的是, 这些功能只占据了现有建筑一半的面积, 二层和三层没有既定的功能.
Often the unusual circumstances surrounding the design of a project leads to the most unusual results. In the case of this temporary sales
center in Taipei by Oyler Wu Collaborative, the convergence of a set of ongoing architectural interests converged with an unusual site, timeline, program, and developer to create an unexpected outcome. The existing building is really a conglomeration of different buildings, built over several decades. The outcome is a five-story volume pierced (quite literally) and interconnected by an intricate ribbon of rope, steel, and fabric. The renovation creates an entirely new identity and is suggestive of the modern intervention that will soon occupy the site.
Located on the future site of a new16-story residential tower (also designed by Oyler Wu Collaborative), the developers were interested in
renovating the existing corner building to become the sales center for that future building. The program includes meeting and exhibition rooms as well as a model home. Interestingly, the program called for only half of the square footage of the existing building. With the most desirable spaces being on the upper floors, the second and third floors were left unprogrammed.

最初的设计任务要求一个7英寸厚度以内的表皮. 建筑内部功能的有限需求为改造提供了使用内部剩余空间的可能. 设计的一个目的是在建筑表皮和内部之间创造一个空间纽带, 所以最终建成空间中有一个贯穿南部和东部立面的空腔. 这个空腔提供了独特的城市通向建筑内部的视线.
建筑主体是一个简洁的体量, 于是立面的细节为空腔的开口提供了视觉联系. 开始于底层, “纽带”穿过空腔, 然后扩散在立面, 最终联系了开窗, 终结于相连的立面.
The initial design brief called for a new “skin” with a thickness of no more than 7 inches to work within. The limited programmatic needs created the potential for an intervention that somehow made use of those spaces. With the desire to create a “spatial ribbon” that flowed between facades and into the building, one of the primary features of the building is a torqued void that cuts through the southern facade of the building and then re-emerges on the eastern facade. In the spirit of Gordon Matta-Clark, this void offers unusual views of the city through, out of, and deep into the heart of the building.
With much of building acting as a simple volume, the intricacy of the detail in the facade creates a visual and spatial connector between the openings. Beginning at an oculus at the ground floor, the ribbon flows up through the voids and spreads across the facade eventually linking up with windows, wrapping into adjacent facades.
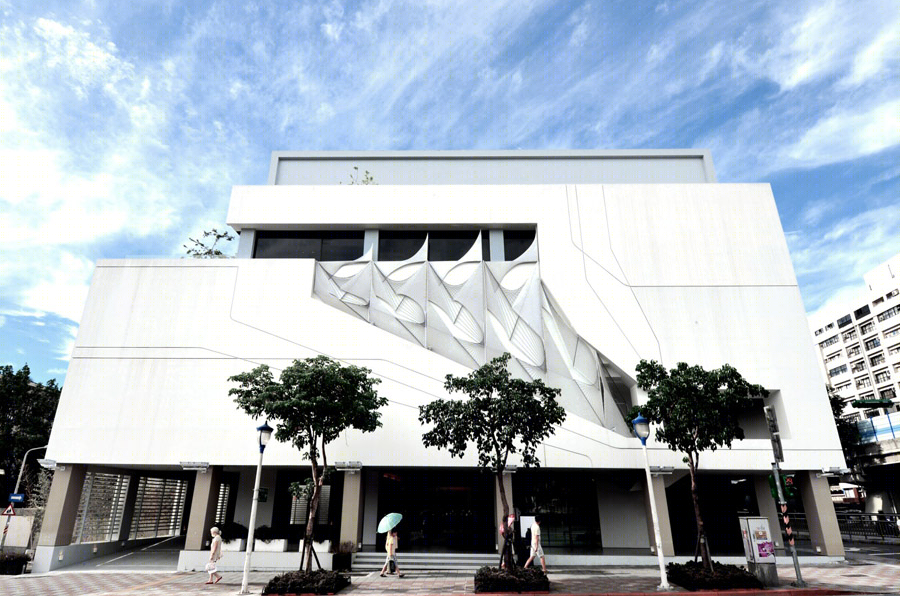
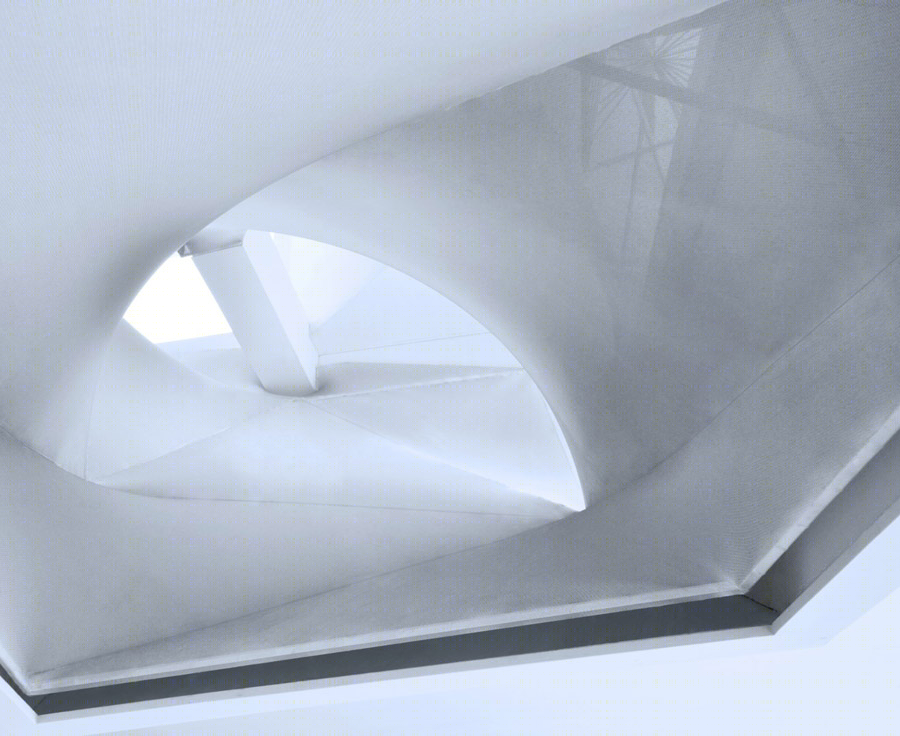
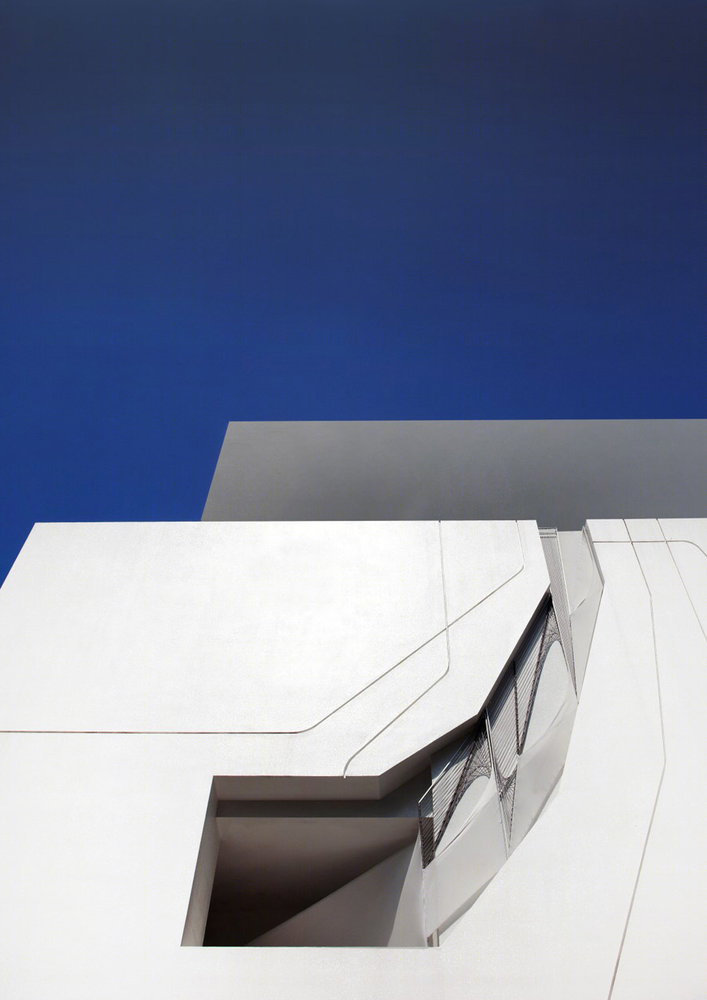
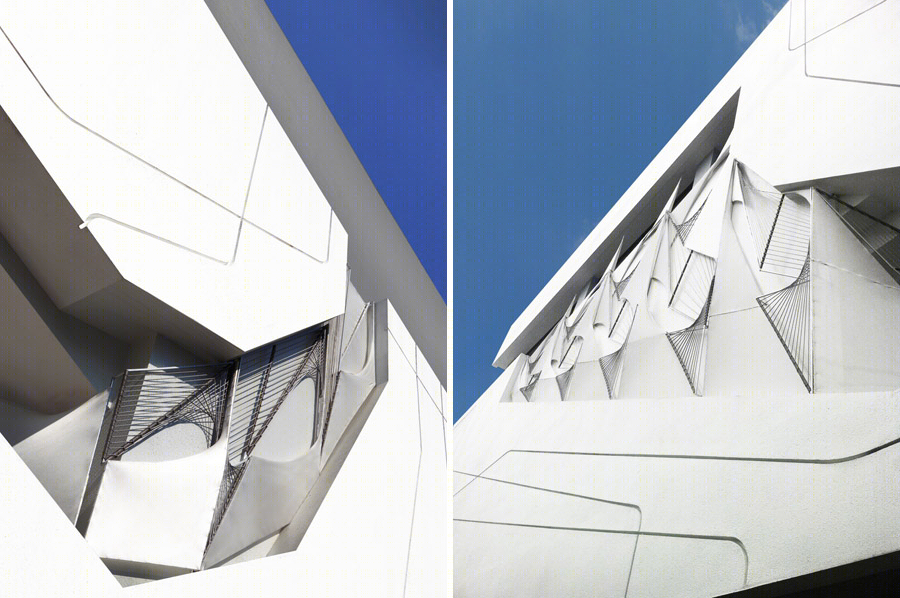
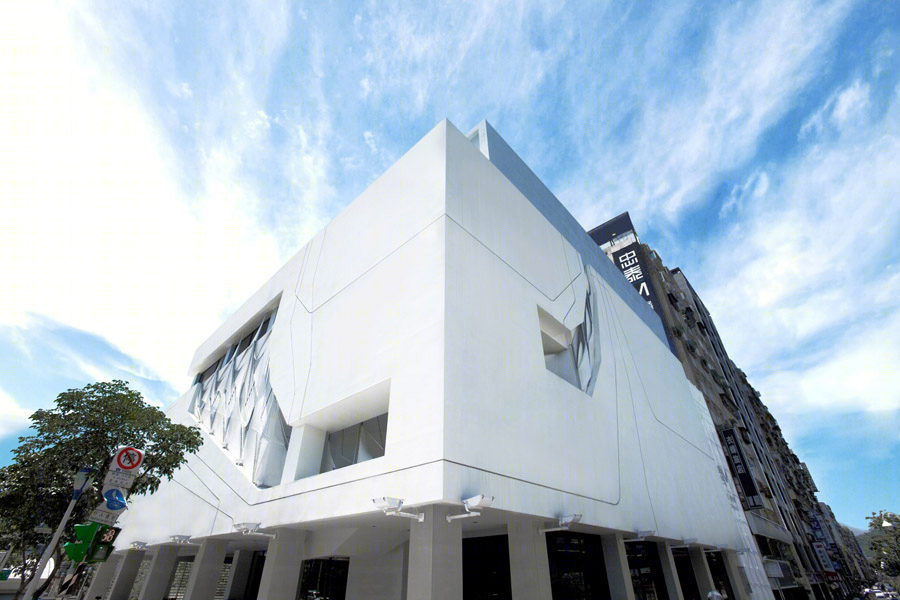
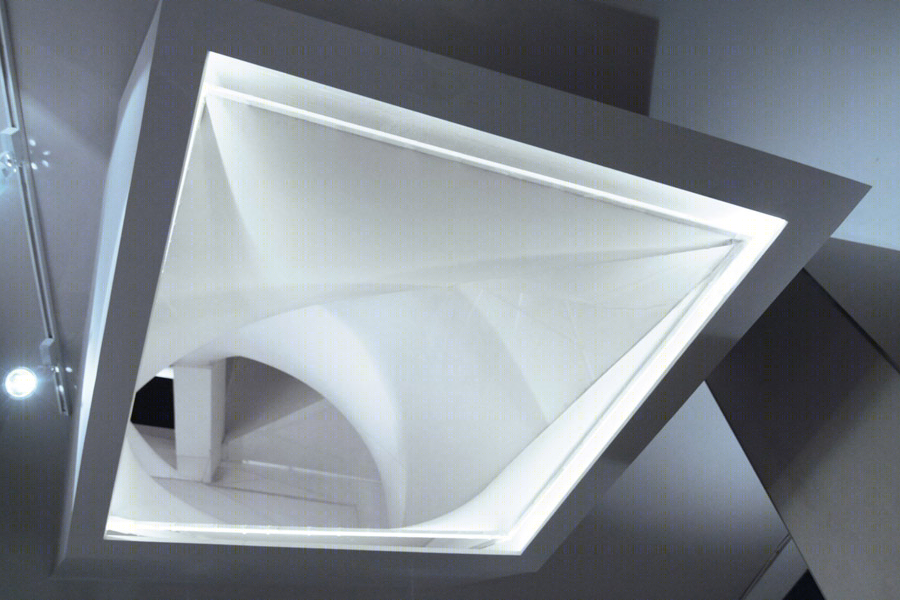
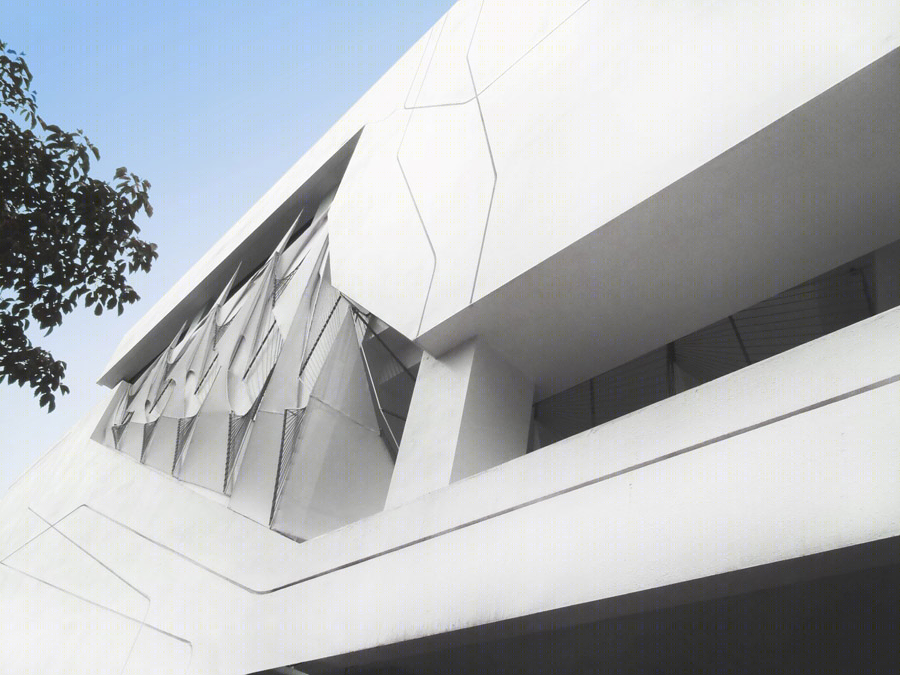

Project Team
Dwayne Oyler, Jenny Wu, Huy Le, Sanjay Sukie, Mike Piscitello, Zhao Ji Luo
Client JUT Land Development
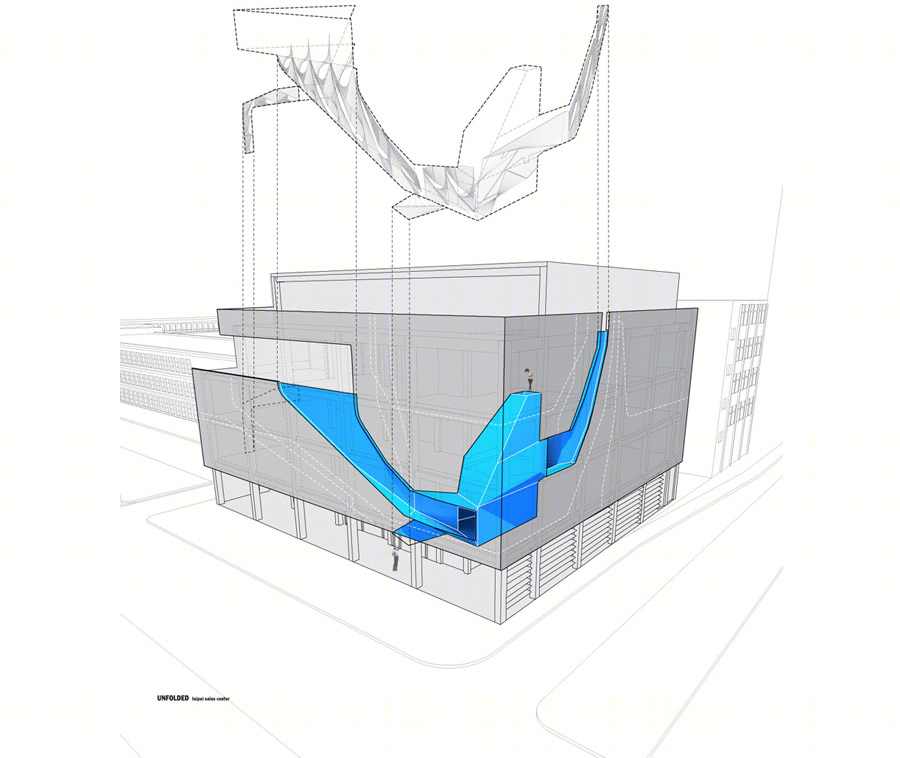
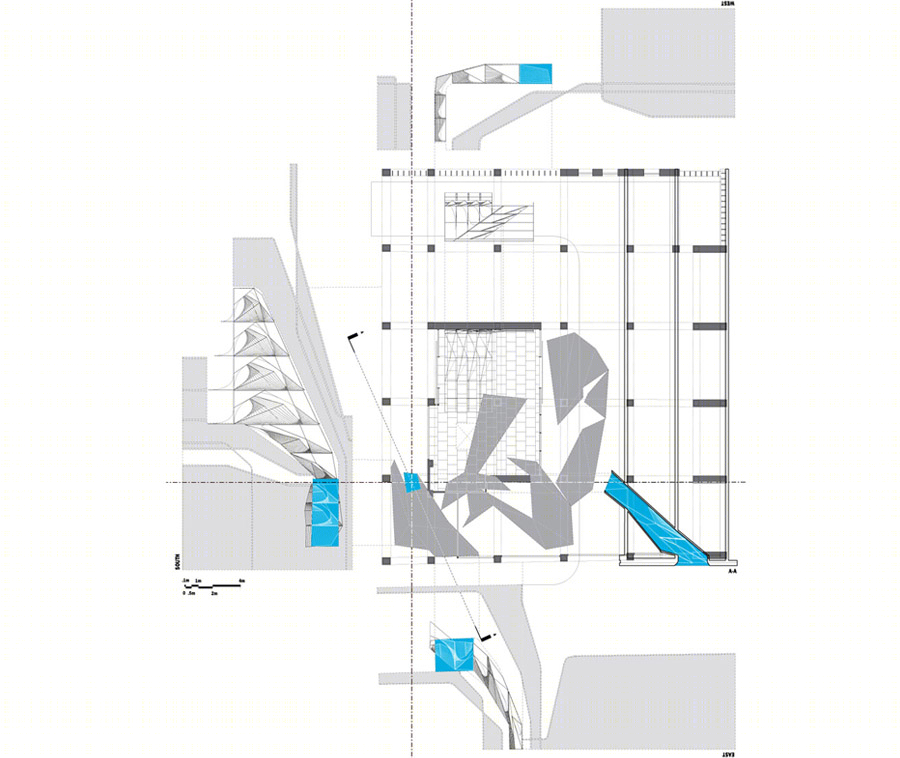
MORE:
Oyler Wu Collaborative
,更多请至:


