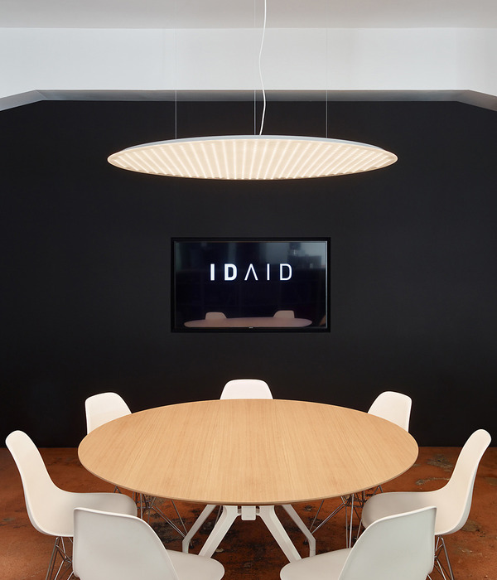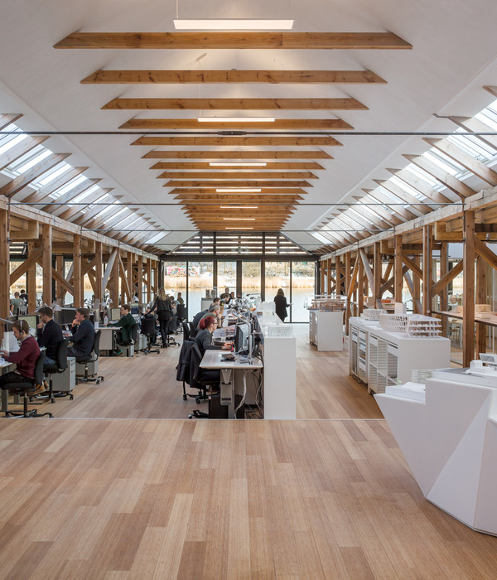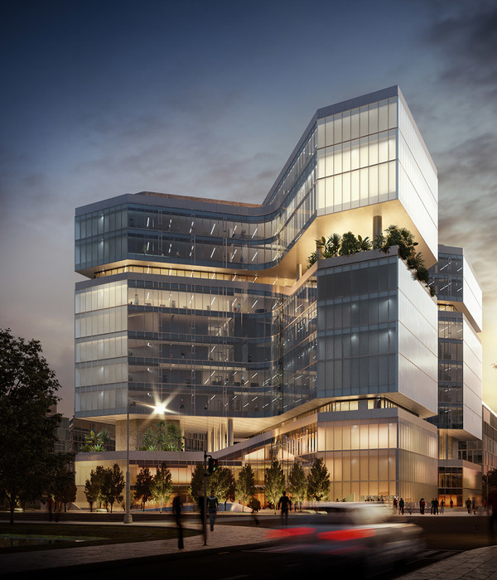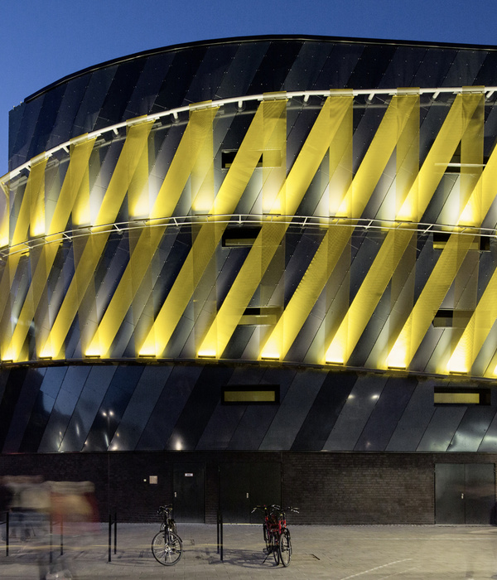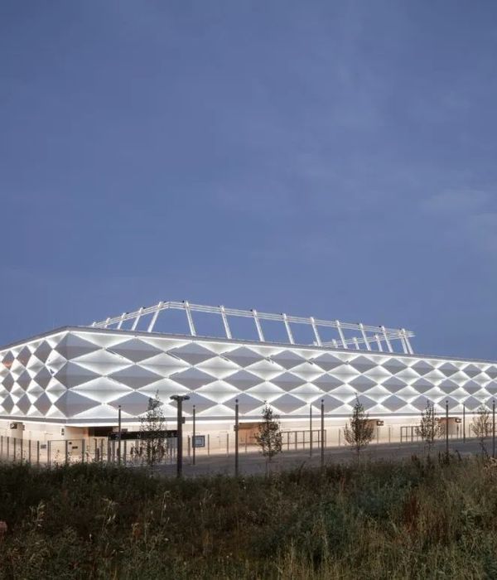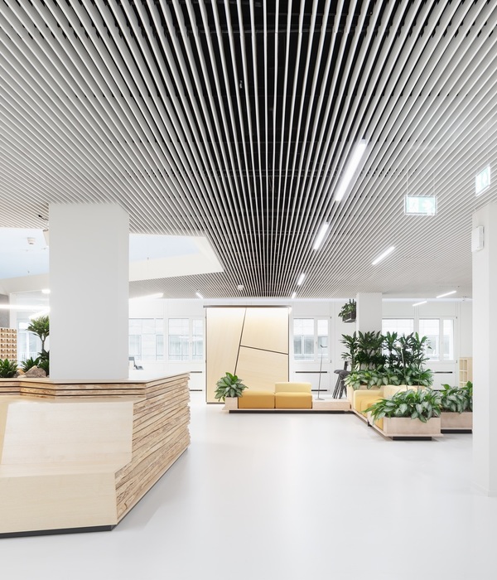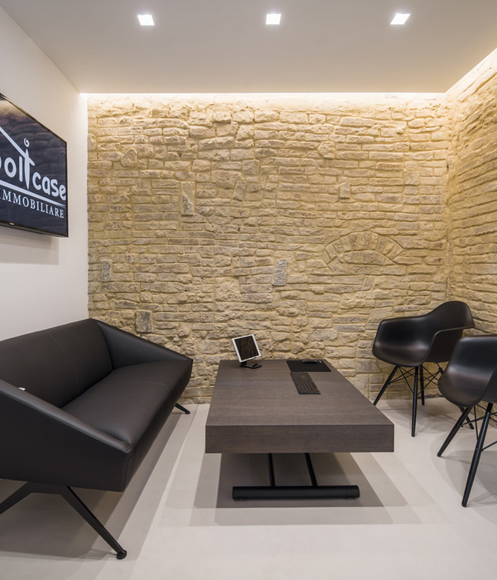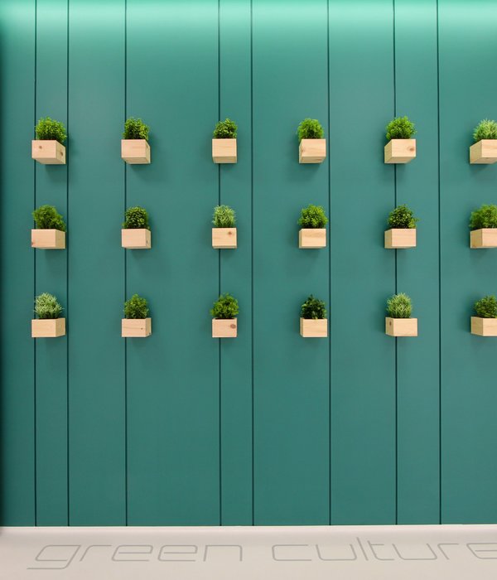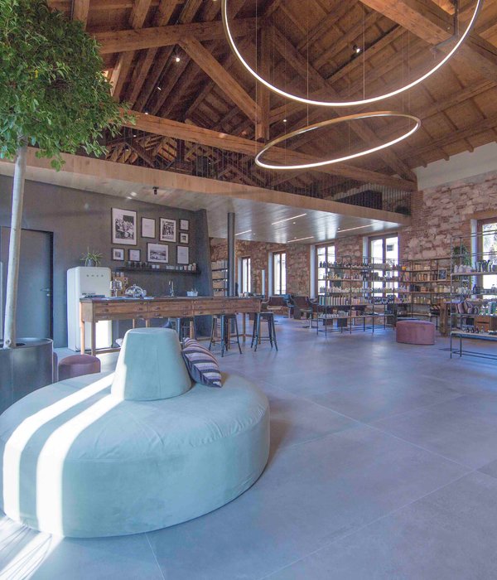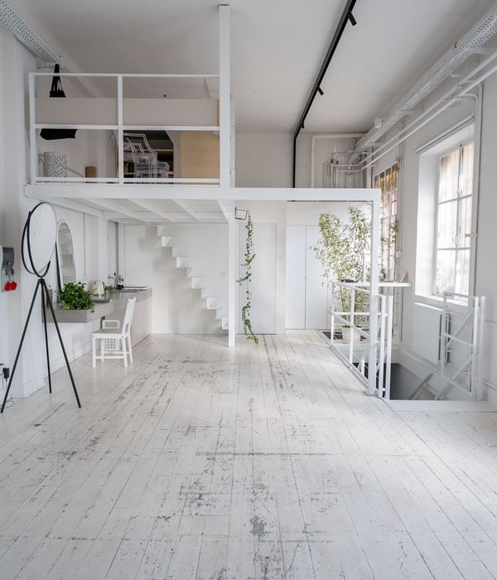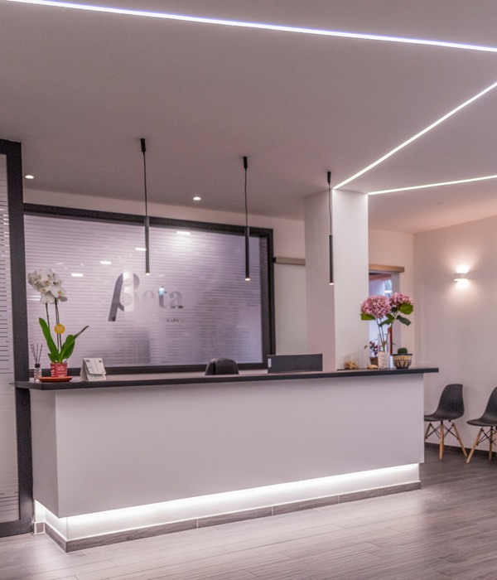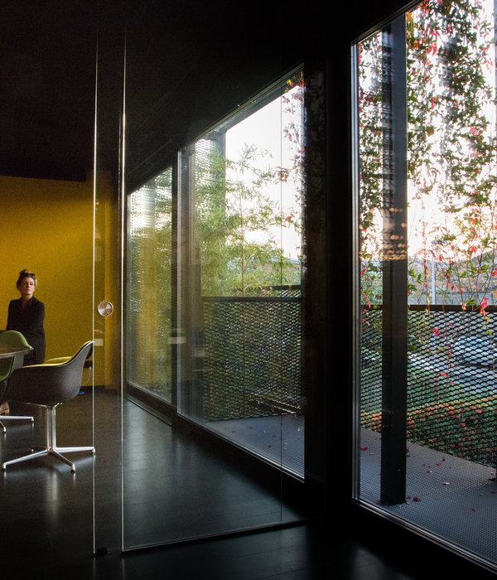Architect:C Design
Location:Charlotte, North Carolina, United States
Project Year:2019
Category:Offices
This design firm has experienced considerable growth over the last five years, and an expansion to their workspace became necessary. The project team thoughtfully crafted an economical solution which brings all departments together while showcasing the firm’s culture and displaying their creativity.
Built in 1927 and originally used as a warehouse, the structure contains lofty ceilings, expansive windows and exposed interior masonry. The building's use of concrete, brick and steel exemplifies the innovations in engineering and factory design aesthetic that transformed industrial construction during the early twentieth century.
The challenge was to design a space which paid tribute to these innovations while creating a modern and economical office. Exposing the concrete floors and interior brick walls, tying in elements of existing black painted steel to new window framing elements, incorporating industrial light fixtures and strategically highlighting some untouched historical features speaks to this building’s past life. Leveraging the 17’ ceilings and clerestory windows creates an expansive and naturally lit atmosphere allowing for abundant pin-up space.
The open office environment, various sized glass conference rooms and multi-use teaming zones illustrate a transparent business practice, and the firm’s priority of collaboration and transparency over separation and concealment. Their vibrant culture is emphasized through branding elements like their vision statement, a humorously inaccessible original mezzanine door labeled “complaint department”, company bicycles and a mural of their office catchphrase “More Cowbell” painted by a local artist.
Material Used:
Carpet: Shaw Contract
Interior lighting: V3 Lighting/Team Lighting
Quartz Counters: Metroquartz
Concrete: Core Design
Plastic Laminate: Formica
Wood at Reception: National Wallcovering
▼项目更多图片
{{item.text_origin}}

