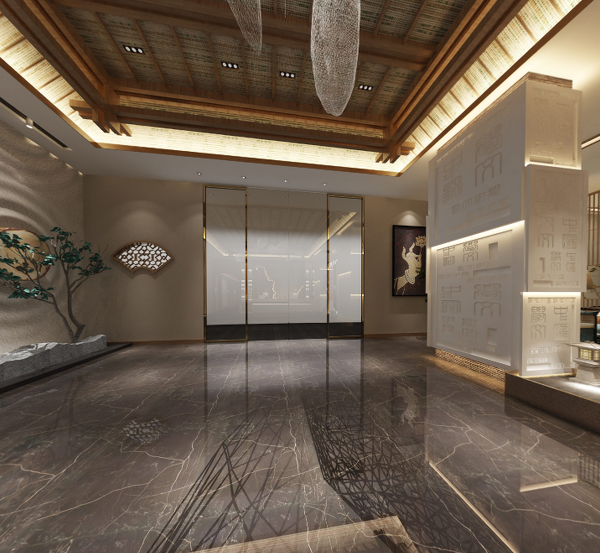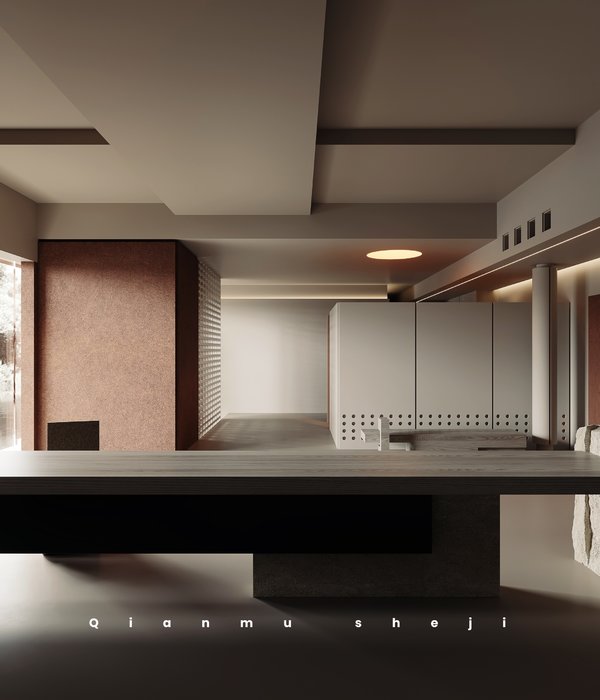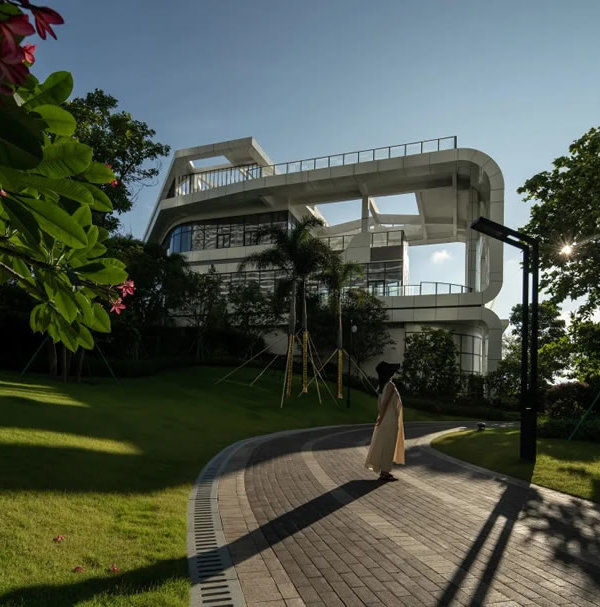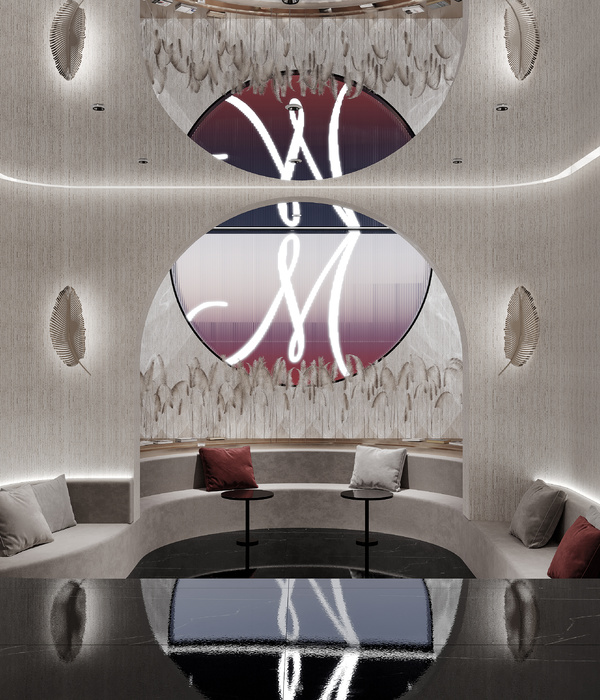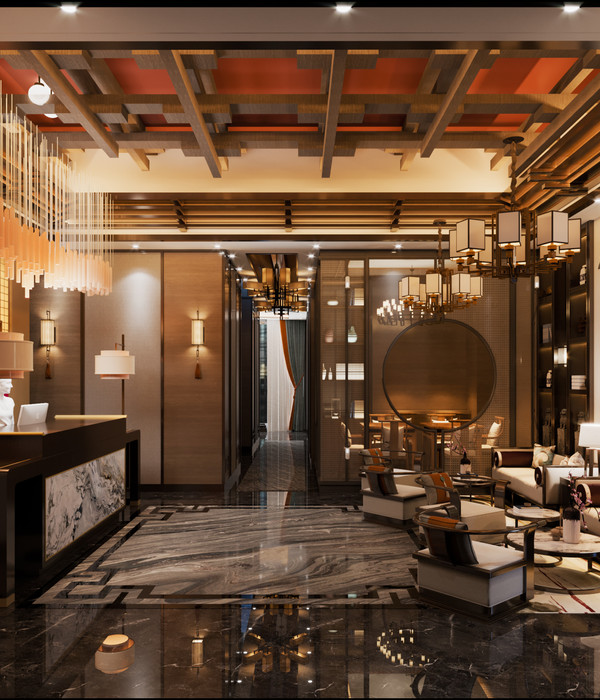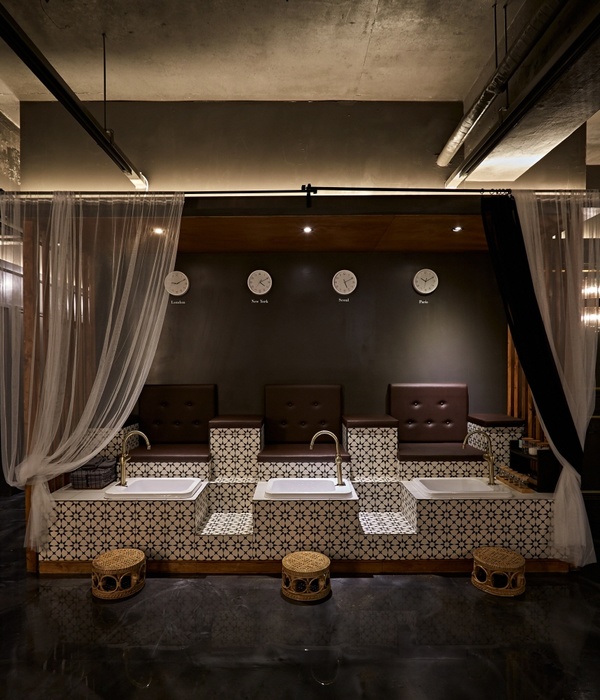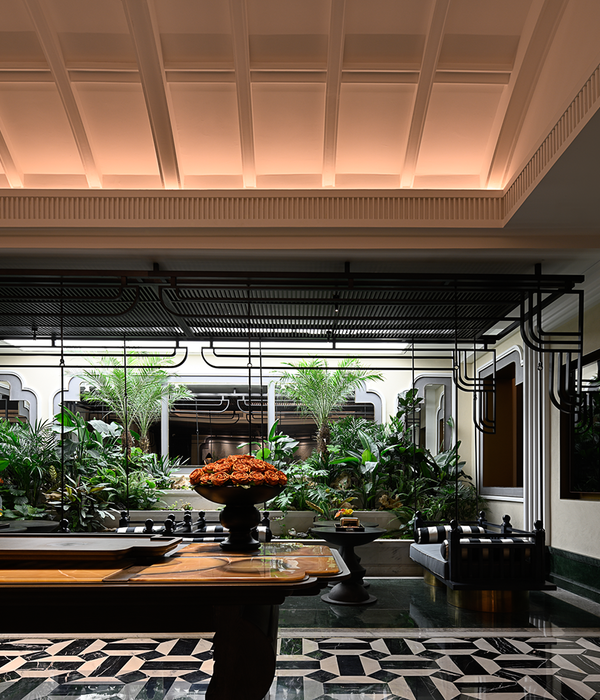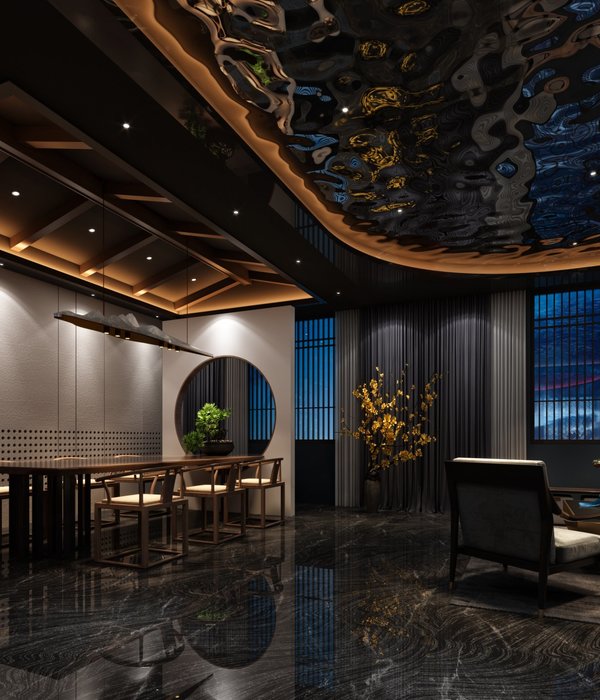劳里·欧林(Laurie D.Olin)在景观设计中强调了“移动”与“调整”,而不是“堆砌”或“焕新”。删繁就简,让自然做工,空间或许可以生长成更迷人的模样。
设计不是在场地上不断堆叠某些东西,而是通过调试路径、地形,以及树木和水域等各种元素,塑造更优的环境和空间供人使用。
设计团队基于这一点共识,充分利用在地办公的优势,跟随现场人群活动趋势,近距离地观察和思考设计,去预判什么地方需要变得有趣,什么地方应该增添韵律感,哪里还要藏一些惊喜。
换言之,在设计过程中,设计师思考的不是平面图上线条是否优美,哪块空地上可以摆放某些元素,而是设身处地的为使用者想象,该如何让这个空间的氛围变得更加舒适。
Design is not just stacking something on the ground constantly, instead it’s building a better environment and space by debugging all kinds of elements such as paths, terrain, trees and water. Based on this consensus, the design team made full use of the advantages of working on site, followed the trend of the site crowd activities, observed and thought about the design closely, to predict where to put something interesting, where to add a sense of rhythm, and where to hide some surprises. In other words, in the design process, the designer is not thinking about whether the lines on the plan are beautiful or which space can put certain elements, but to put themselves in the imagination of the user to make the atmosphere of the space become more comfortable.
▼项目视频,the video© 奥雅设计
轻介入,重保护。在古树苑的改造提升设计中,设计团队将自己想象成使用者,跟随季节走向,判断人群活动趋势,用细致入微的手法将场地记忆保留给人们,亦归还给自然。
项目位于郑州惠济区,天河路与开元路交汇处,惠济区委、区政府办公新址所在地,整个设计范围包括惠济区政府办公楼周边近 600 亩的公园绿地。
本次已建成的一期改造范围主要集中在政府楼南侧,它被原有的南北向大河广场,划分为东西两园,有着明确的空间脉络。奥雅首席设计师李宝章先生建议团队围绕原有清晰的空间轴线展开调整,延续场所记忆。
The project is located in Huiji District, Zhengzhou, Henan Province, the intersection of Tianhe Road and Kaiyuan Road, where the new office site of Huiji District Party Committee and District Government is located. The whole design scope includes nearly 600 mu of park green space around the government office building of Huiji District. The scope of the first phase is mainly concentrated on the south side of the government building and divided into east and west parks by the original north-south river square, with a clear space context and the potential to redevelop into a modern park. Mr. Li Baozhang, chief designer of L&A Design, suggested the team adjusting transformation according to the original clear spatial axis to continue the memory of the place.
▼项目概览
overall view of the park
©奥雅设计
值得纪念的是,古树苑项目是奥雅郑州公司成立后第一个城市中心公园项目,也是身为河南洛阳人的李宝章先生带领的奥雅设计团队的又一次“回家设计”——自 2017 年开始,奥雅设计鼓励优秀设计师骨干回到二线城市、“回家”成立团队与经营公司,郑州公司的成立和持续运营也在其中。轻巧而精准的调整让再次开园后的古树苑备受欢迎,“弄类可不赖!感觉哪儿都不一样,又觉着跟以前一个样”。再次开园后,早起来古树苑锻炼的李大爷笑着同我们说道。
Since 2017, L&A Design has been encouraging excellent designers to return to second-tier cities to set up a team and business company, and the establishment and continuous operation of Zhengzhou Company are also among them. The Gushuyuan project is the first city central park project after the establishment of L&A Design Zhengzhou Company. The Gushuyuan is more popular after opening again. Uncle Li, who got up early for morning exercise, said with us with a smile, ” It is not bad! I see difference everywhere, but I feel the same as before.”
▼焕然一新的古树苑城市中心公园,the park after renovation©奥雅设计
从古树说起
STORY FROMTHEANCIENTTREES
古树苑公园作为郑州北区市民的休闲场所,往来客的自由之地,早已成为城市生活不可或缺的一部分。公园内现有 30 余个品种的 3700 多棵树木,数百颗古树,扎根于此,见证了这个城市在时代的洪流下经历的变革和成长。如同郑州万年之古的气质一般,静待峥嵘,厚重而坚韧。
然而,由于年代久远,公园里积累了诸多问题:植物生长过密,残枝腐木过多,导致可达性较低、郁闭性强,阻碍了流动的人群,且路网繁杂,基础设施陈旧易引发安全隐患,亟待整修。
As a leisure place for citizens in the north district of Zhengzhou, the free place of Gushuyuan Park has long become an indispensable part of urban life. The park has more than 3,700 trees of more than 30 varieties, and hundreds of ancient trees rooted here, which has witnessed the change and growth of the city during the past times. They are just like Zhengzhou’s ancient temperament, extraordinary, thick and tough. However, due to the long age, many problems have accumulated in the park: plants are too dense growth, too many residual branches and rotten wood, which result in low accessibility and strong depression and hinder the flow of people. Besides, the road network is complex, old infrastructure is prone to cause safety risks, in need of repair.
▼场地原貌,before renovation©奥雅设计
设计的核心与难点在于,如何打破原有错综复杂的古树空间,梳理出更为开放通透的场地;又如何在更新中延续原有空间特征留住人气,满足不同年龄段的活动需求。
The core and difficulty of the design lies in how to break the original complex ancient tree spacelayout andsort out the more open and transparent venuestomake the site clear, simple and rich, and in the meanwhileto maintainthe original space characteristics in the update to meet the needs of different ages.
▼空间轴线梳理,Spatial axis sorting ©奥雅设计
疏密有致的林地策略 REASONABLE LAYOUT OF WOODLAND STRATEGY
树苑原有近 900 棵百年古树,数十棵 500 年以上古树,以及 3 棵千年古树,包括雪松、杨树、栾树、国槐等。毫无疑问,它们值得保留。不仅是为了延续场地历史与人文记忆,同时也是向城市居民展现自然厚重而慷慨的一面。自然既不善良,也不邪恶,自然就是自然。它能哺育、滋养,但也能刺激、倾覆,甚至摧毁,设计的关键在于如何把握人为可干预的度,使其在城市中,达到与人最为和谐的状态。
The key to design is how to grasp the degree of human intervention, so that it can achieve the most harmonious state with residents in the city. The Gushuyuan originally included nearly 900 century-old ancient trees, dozens of more than 500-years-old ancient trees, and three thousand-year-old ancient trees, including cedar tree, poplar tree, koelreuteriapaniculata, Chinese scholartree and so on. They are undoubtedly worth retaining. It is not only to continue the history and cultural memory of the site, but also to show the thick and generous side of nature to the urban residents.
▼树苑原有近 900 棵百年古树,The Gushuyuanoriginally includednearly 900 century-old ancient treeso©奥雅设计
古树苑的植被再设计至关重要,设计团队前期展开了缜密的苗木梳理,力求让每一棵形态饱满的树都有所展示,让每一处空间都具有可参与性。对于夏季易倒伏、有安全隐患的空心柳树,设计有针对性地进行移除。而开放性不足的问题,则通过清理中低层干扰视线的灌木植被来解决,只保留健康茁壮的上层大树。整理松树林南北两侧的种植空间,让出开阔的大草坪、移除空心树、枯树,补植银杏林。在休闲廊亭下形成曼妙的框景效果。
The vegetation redesign of the Gushuyuan is very important. The design team carried out careful seedling combing in the early stage to make every tree in full form be displayed, so that every space can be participatory.
For the hollow willows that are easy to lodge and under safety risk, the design is targeted to remove them.
The problem of insufficient openness is solved by clearing the shrub vegetation in the middle and the lower layer, retaining only the healthy and strong upper trees.
Organizing out the planting space on the north and south sides of the pine forest, sparing the open lawn, removing hollow trees and dead trees, and replanting the ginkgo forest to form a graceful frame effect under the leisure corridor pavilion.
▼疏密有致的林地策略,reasonable layout of woodland strategy©奥雅设计
留白出的草坪空间大大开阔了休憩亭内人们的视野,孩子们也在这里尽情撒欢,奔跑,追逐,欢闹着朝大人们奔去。
设计同样遵循生态低维护原则,结合场地保留下来的植被记忆,融入新的物种与群落,营造出全新的体验感受。
在原有树种的基础上,上木的植栽根据现场空间需求,补植了观赏性较强的树种,如银杏、榉树、西府海棠、鸡爪槭、关山樱、染井吉野等。
The spare lawn space has greatly broadened the people’s vision of the rest pavilion, and the children are also here to enjoy the joy, run, chase, happily rush toward the adults.
The design follows the principle of ecological low maintenance, combines the vegetation memory retained by the site, and integrates new species and communities to create a new experience.
On the basis of the original tree species, according to the site space needs, replanted the strong ornamental tree species such as ginkgo, beech, midget crabapple, acer palmatum, P.lannesiana Alborosea, Prunus x yedoensis, etc.
▼留白出的草坪空间为公园增添了新的生机,the generous lawn space adds new vitality to the park©奥雅设计
原有下层植被以麦冬与草坪为主,物种较为单一,设计中增加了多种本土适应性良好的物种以丰富多样性。
西园中,大面积补植低维护、生态趣味的观赏草类及开花草本,如细叶芒、金叶苔草、细茎针茅、林地鼠尾草、美国薄荷、鸢尾、紫娇花等。
The original understory vegetation is mainly Ophiopogon japonicus and grass, and the species is relatively single, and a variety of local well-adapted species are added to enrich the diversity.
In the West Garden, there are a large area of low-maintenance, ecological interesting ornamental grass and flowering herbs, such as maiden grass, Gold leaf carex, Esparto carpet, Woodland sage, Monarda didyma, Iris tectorum Maxim, Tulbaghia violacea and so on.
▼下层植被层添加了具有生态趣味的观赏草类及开花草本,Ecologically interesting ornamental grasses and flowering herbs are added to the lower vegetation layer©奥雅设计
▼树池为人们提供了休憩的场所,The tree pool provides a place for people to rest ©奥雅设计
东园则根据不同的分区和上木遮光程度,增加多种类型的地被。如主要城市活动空间,增加月季、杜鹃等木本地被,而在林下漫步区,增加扶芳藤、石蒜、花叶蔓长春、葱兰、鸢尾、玉簪、早开堇菜、南天竹等多种低维护耐阴地被,大大丰富了差异性的季节观赏体验。
The East Garden adds many types of ground cover according to the difference of zoning and the degree of upper wood shading. For example, Chinese rose, rhododendron and other wood are added to the major activity space, and in the forest walking area, a variety of low-maintenance shade-tolerant ground covers, such as wintercreeper, lycoris, flowering vine, scallion orchid, Iris tectorum Maxim, jade hairpin, early blooming viola and nandina are added, which greatly enrich the different seasonal viewing experience.
▼东园增加了多种类型的地被,The East Gardenadds many types of ground cover©奥雅设计
耐久本身就是生态 DURABILITYIS ECLOGY
高大的古树浸润着暖阳,与东园质雅的廊架相得益彰,浮光跃金,树影斑驳,让人很难忆起从前这里的模样。改造前,300 米的休闲廊架两侧被壮硕的紫藤攀爬杂生,遮蔽了日光,久经风霜后已逐渐腐烂岌岌可危。
There was originally a 300-meter leisure corridor in The East Garden with strong wisteria on both sides that brings shade in summer, but also covers the winter sun. It has gradually decayed suffering wind and frost.
▼东园质雅的廊架,the 300-meter leisure corridor in The East Garden ©奥雅设计
▼钢混结构廊架既美观又耐用,The steel–concrete structure gallery is both beautiful and durable ©奥雅设计
这里不止是一处活动空间,同样承载了无数市民的故事与记忆。作为核心活动点,设计保留原有空间位置,拓宽柱间距,不仅增大了廊下空间,同样让视野更为通透。材质也升级为钢混结构廊架,以期耐用,陪伴人们度过漫长岁月。
This is not only an activity space, but also carries the stories and memories of countless citizens. As the core activity point of the East Garden, its design retains the original space position and broadens the spacing of the columns, which not only increases the space under the corridor, but also makes the vision more transparent. The material has also been upgraded to steel and concrete to be durable so that it can accompany people through long years.
▼廊架内部丰富的光影效果,Rich light and shadow effect inside gallery corridor©奥雅设计
▼纵深的廊架空间极具舞台感,The sun sprinkled in,bringing the space a sense of stage©奥雅设计
天气好的时候,人们在这里散步遛狗,小憩发呆,任时间推移,看光影流转。阳光懒洋洋地洒进来,纵深的空间极具舞台感。长廊延续了传统的漏、窗等古典元素,清除和整理廊架两侧密闭的中层植物后,南侧开阔的广场、大草坪和北侧茂密的栾树林也尽收眼底。休闲散步、晨跑锻炼者络绎不绝。傍晚来临时,点点灯光晕染,古树不语,落叶纷飞,静谧而美好。
When the weather is good, people can walk the dog or take a rest here, and see the light and shadow flow as time goes by. The sun sprinkled in, bringing the space a sense of stage. The corridor continues the traditional classical elements such as leakage and windows. After removing and arranging the closed middle-level plants on both sides of the corridor, the open square, the large lawn on the south and the dense Goldenrain tree forest on the north are all easily viewed, which attract lots of residents walking, running and exercising here. When the sun set down, the lights flickering, ancient trees waving, leaves flying, all contribute to quiet and beautiful atmosphere.
▼从廊架内看南侧开阔的广场、大草坪和北侧茂密的栾树林,viewing the open square, the large lawnon thesouth and the dense Goldenrain tree forest from the corridor©奥雅设计
留住乡野 留住野构树
KEEP THE WILDPAPER MULBERRY
繁杂的梳理过程也让设计师们偶遇了一些小惊喜。现场植物中一棵构树吸引了他们的目光。《酉阳杂俎》在植物记载中写道:构,田废旧必生。足以见其不择地,适应性极强。在施工现场的短短几个月,就不断有新落地的种子发出构树芽。然而,不起眼,亦不常用于观赏树等诸多因素让这棵树的保留颇费一番曲折。
The complicated combing process also made the designers encounter some small surprises. A paper mulberry in the plants on the scene caught their eyes. In just a few months at the construction site, new landing seeds are constantly sprout paper mulberry buds.
▼林下广场为老人健身和儿童活动提供了安全平整的场地,safe and smooth place for the elderly fitness and children’s activities ©奥雅设计
设计师们坚持留住这难得的乡野感。让它同这片深厚的土地共同呼吸。构树虽不名贵,形态却舒展孤傲,远望时,隐隐从它顽强生命力中可以感受到广袤的气质。野构树最终当仁不让地成为了松林北侧区域重要的视觉中心。挺拔高大的树形极受欢迎,低桠的树干满足了孩子们攀爬的乐趣,开敞的空间亦成为人们野餐拍照的绝佳点。
Designers insist on retaining this rare sense of countryside. Let it breathe with this thick land. Although the tree is not precious, the form is stretch and proud. You can feel the vast temperament from its tenacious vitality when you look far away. Wild paper mulberry eventually became an important visual center on the north side of the pine forest. The tall trees were very popular, the trunks with low branches satisfied the fun of children climbing, and the open space also became an excellent point for people to take photos at picnics.
▼难得的乡野感,the rare sense of countryside ©奥雅设计
可行可留的松树林 WALKABLE ANDSTAYABLEPINEFOREST
古树苑复杂的原始条件,使得移步换景成为一种奢望。原有林下通性困难,黄土裸露,在雨季常常泥泞不堪,导致“人迹罕至”。打通通行路径,让人行顺畅流动,成为西园松树林的设计核心。设计通过简洁的铺装形成园路,保留松树的同时,设置可遮风挡雨的小型廊架,让人们在移动过程的视野范围内感受自然的无穷趣味,与松树林亲密接触。可穿行,可停留,一幅幅生机勃勃的画面在眼前徐徐展开。
▼简洁的铺装形成园路,保留松树的同时,设置可遮风挡雨的小型廊架,The simple pavement forms the garden road, while retaining pine trees, setting up small shelters©奥雅设计
如今的古树苑,不再沉闷无趣,到处充斥着孩子们的欢笑。合适的树间距成了吊床的绝佳搭配,自发形成了一处活动空间。树会生长,叶会变色,光影树影会轻移,穿林而过的园路看似简单,却会伴着自然的生长,为人们带去无穷的新鲜感,留下难忘的回忆。松林南北两侧则设置了大小不一的林下广场,为老人健身和儿童活动提供了安全平整的场地。
This garden path through the forest is no more than a road at any time. Because trees grow, change color, drop leaves, and tree shadows change when light changes. People always feel endless fun, which is our experience of landscape, seemingly simple things can bring more tension than complex design. There are different sizes of the underforest square on both the north and south sides of the pine forest, providing a safe and smooth place for the elderly fitness and children’s activities.
▼合适的树间距成了吊床的绝佳搭配,The appropriatespacing of trees makes a perfect match for a hammock ©奥雅设计
▼穿林而过的园路,the garden path through the forest ©奥雅设计
消失的边界
VANISHINGBOUNDARY
“景观除了带来视觉上的美好及生态改善,其社会意义更在于每个人都能平等的进入使用。开放的边界处理,旨在鼓励促进社会公正。” 随着古树苑开放程度的变迁和“拆墙透绿”的推广应用,公园的边界由原本的铁艺围墙,转变为去除铁艺、保留墙基的矮墙。设计力求边界感弱化,不仅将围墙转变为绿墙,且通过精简中层植物,将公园视线完全打开,最终达到“拆墙透园”的通透与开放。
“In addition to bringing visual beauty and ecological improvement, the social significance of landscape lies in that everyone can equally access and use it. Open border treatment is designed to encourage the promotion of social justice.” With the change of the opening degree of the Gushuyuan and the promotion and application of “dismantling the wall to show upthe greens”, the boundary of the park has been changed from the original iron art wall to a short wall that removes the iron art and retains the wall base. The design strives to weaken the sense of boundary, not only to transform the wall into a green wall, but also to fully open the sight of the park by streamlining the middle-level plants, and finally to achieve the transparency and opening of “dismantling the wall to show upthe garden”.
▼围墙转变为绿墙,精简中层植物将公园视线完全打开,The wall is transformed into a green wall, and the mid-level plants are reduced to completely open the park ©奥雅设计
▼公园与周边道路之间的柔性边界,A flexible boundary between the park and the surrounding roads ©奥雅设计
设计师说 DESIGNER’SVIEW
“我们见过古树苑公园改造过程中的各种样子,或破败或泥泞或静谧……唯有开园后的那些黄昏,看到情侣们依偎在大树下,健身的人穿梭在丛林中,爷爷奶奶带着孙子在林间奔跑,草坪上休憩,才收获了最欣喜的时刻。这种欣喜是朴素的,是做了有意义的事后获得的释然,比直接的夸赞和获奖都更真实。毕竟对大部分人来说,景观是繁忙的都市生活中,大自然在我们眼底的短暂投射。在某些时刻,城市人与景观的互动,可能比一切都重要。”——古树苑一期项目驻场设计师
“At dusk after the opening of the park, Isee all kinds of people in the venue interaction, resting, running…… I harvest the most happy moment.This joy is simple, is a meaningful release after the event, more real than direct praise and award.After all, for most people, the landscape is a short projection of nature in our eyesin a busy urban life.At some moments, the interaction of urban people and the landscape may be more important than everything else.”——Designer of the first phase of the Gushuyuanproject
抱朴守拙,静待生长。在信息迭代迅猛,“网红”设计内卷的时代,古树苑朴实的设计令人动容也引人深思。不求过度的视觉冲击感,而是坚信景观终将回到“为使用人群而服务”的起点。古树苑的“朴”与“拙”并不是凭空而来,它蕴藏着设计师们与场地一同生长的时光,承载了无数人日日夜夜的沉浸式调研。他们用脚步丈量,用感官梳理,用耐心沟通,最终才创造了新旧共生的画面。让我们一同把关于价值的疑问留给时间,任其自由生长,静待古树茁壮……
In the era of rapid information iteration and “web celebrity” design, the simple design of the Gushuyuan is moving and thought-provoking. Perhaps this kind of “micro intervention” design does not give a person simple and straightforward visual impact, even contrary to the current popular web celebrity design, but we believe that the landscape is to return to the starting point of “service for the crowd”, this is just a matter of time, only need to let it grow freely, wait for decades later, look back at its style together.
▼夜景,night views©奥雅设计
项目名称:郑州古树苑景观提升(一期)
项目地点:河南省 郑州市 惠济区
项目类型:市民公园 景观面积:105849m²
客户名称:郑州市惠济区林业和园林局
景观设计:奥雅设计 郑州公司 项目一组、施工图组、植物组
景观施工:浙江萧建集团有限公司
甲方对接人:郑权
设计时间:2018 年 7 月
竣工时间:2021 年 3 月
采写:奥雅设计 郑州公司 项目一组
编辑:Jennie via
摄影摄像:忍冬
视频剪辑:邓泳菁
文案策划:mooool
{{item.text_origin}}

