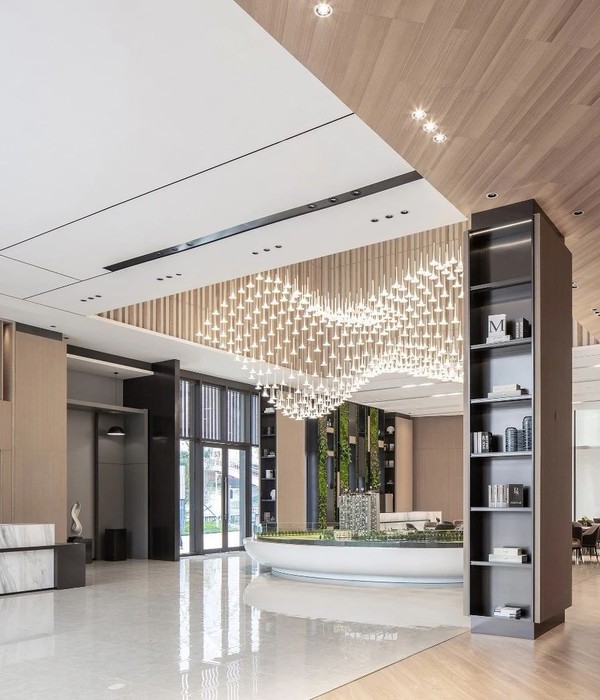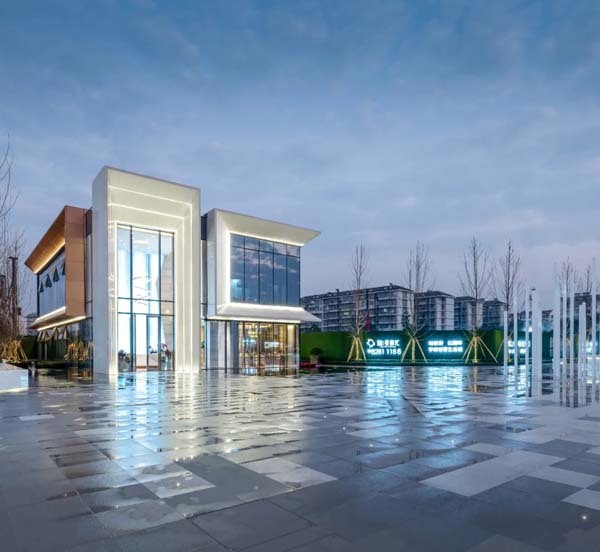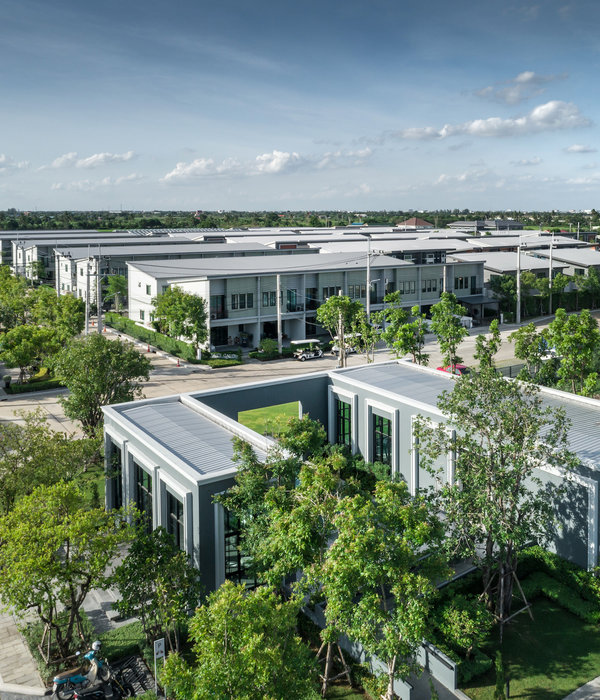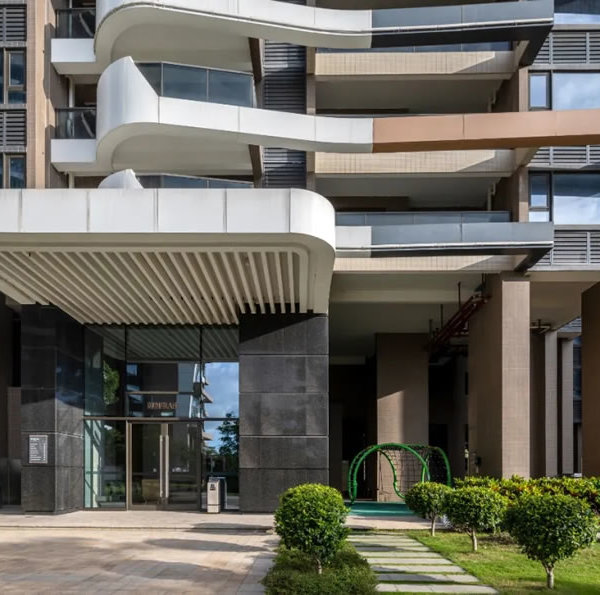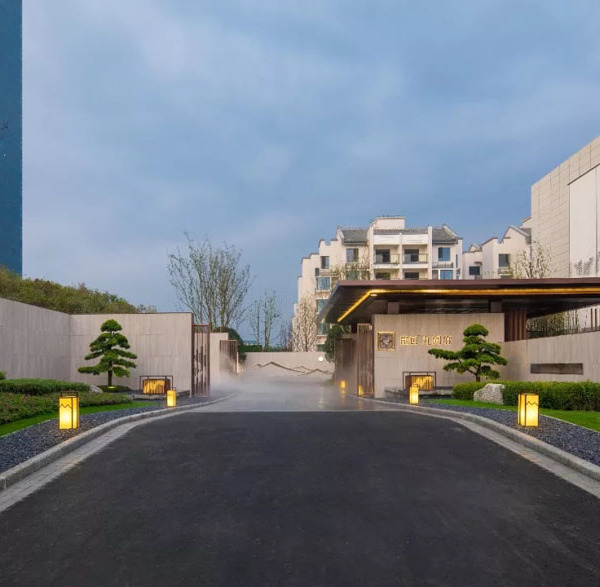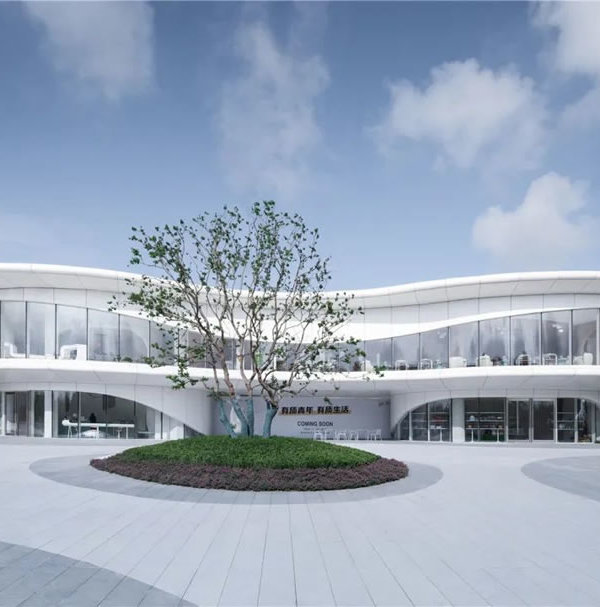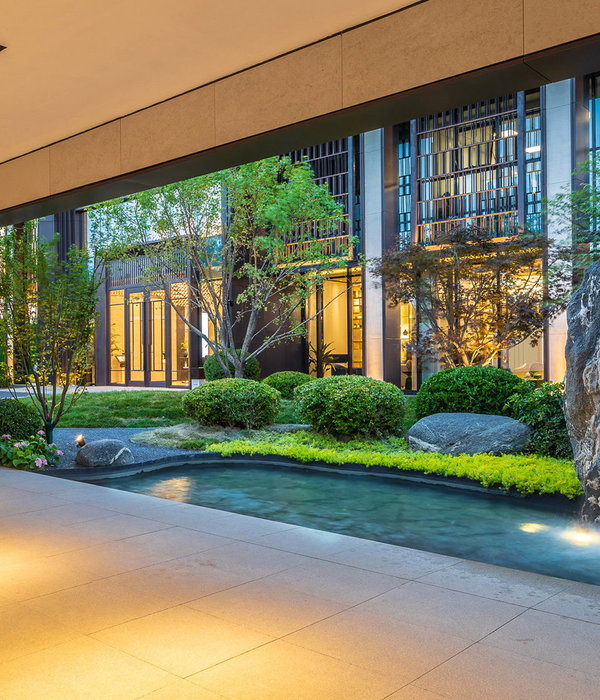.
来自
ASLA
Grand Teton National Park Craig Thomas Discovery and Visitor Center by
Starr Whitehouse Landscape Architects and Planners
.
Appreciation towards
ASLA
for providing the following description:
更多关于本项目:
BIG U SELECTED TO RECEIVE $335 MILLION IN “REBUILD BY DESIGN” COMPETITION
项目陈述
PROJECT STATEMENT
Big U是一个辅助沿海城市应对气候变化危机的可复制模块化系统。面对超级飓风桑迪的来袭,景观设计团队所设想的防护性景观将激活城市滨水区域,而非切断城市与水的联系。在美国住房和城市发展部所举办的Rebuild by Design设计竞赛中,来自Starr Whitehouse的景观设计团队与全球知名的设计公司联手,共同将这个理念扩展落实为环绕曼哈顿下城区延伸的一系列保护性基础设施。景观设计师所制定的公众参与性框架赋予了社区居民在其中发现机遇,设置能够促进当地社会、经济发展的基础设施,增添与其相邻的海岸社区的多样性。落成后的方案将沿着海岸线蔓延10英里,预期将减少数十亿因气候灾害带来的经济损失,联系起居民与水岸,在城市最脆弱的地区创造出文化与经济干预措施。美国住房和城市发展部为全长2英里的第一阶段投入了约3.35亿美金,工程预计于2022年正式启动。
The Big U is a modular, replicable system for adapting coastal cities to climate change. In response to Superstorm Sandy, the landscape architect envisioned protective landscapes that could enliven, rather than cut off, the City’s waterfront. For HUD’s Rebuild by Design competition, the firm teamed with internationally-renowned collaborators to expand that idea into a ribbon of protective infrastructure that wraps around Lower Manhattan. With the public outreach framework developed by the landscape architect, community members were empowered to map local socio-economic opportunities onto protective features, allowing physical infrastructure to enhance the diverse coastal neighborhoods it defends. The final design protects 10 miles of coastline, averts billions of dollars in climate-change related damages, connects neighbors to the water, and creates cultural and economic interventions in the City’s most vulnerable areas. The first two miles of the project were awarded $335 million by HUD and are scheduled to be built by 2022.
▲ BIG U环绕曼哈顿下城而建,一系列的防护性景观将为城市挽回数十亿因气候灾害带来的潜在经济损失,保护居于其中的数百万人。内嵌于堤岸与防洪墙中的服务设施将原本生硬的基础设施改造为工人休闲、嬉戏的场所,带来了机遇。
The BIG U wraps Manhattan in a ribbon of protective landscapes that will avert billions of dollars of climate-change related damages and protect millions of lives. Embedded amenities turn berms and seawalls into places for relaxation, play, and opportunity.
Photo Credit: BIG—Bjarke Ingels Group
项目说明 PROJECT NARRATIVE
2012年,飓风桑迪袭击纽约,造成了43人死亡,9万余座建筑被淹没,200万人流离失所,最终经济损失高达190亿美元。这场飓风彻底颠覆了当地居民对气候变化灾害的认知。其后,联邦应急管理局修改了洪涝危险区的范围,将曼哈顿沿海10英里的海岸线 - 包括2.84亿平方英尺建筑面积、2万户企业、以及纽约证券交易所与金融区这片居住着20万名居民,每年吸引5720万游客的区域囊括在内。通过举办“Rebuild by Design”设计竞赛,纽约市政府与联邦政府邀请设计界以创造性的设计手法,一同为保护海岸与其居民不受洪涝灾害的影响而出谋划策。Big U在曼哈顿区域的竞赛中脱颖而出,夺得头筹。
BIG U环绕曼哈顿下城而建,一系列的防护性景观从西54街一直延伸至东40街,在保护城市街区不受暴雨和海平面上升威胁的同时,为当地带来所需的文化、休闲与社会经济效益。
BIG U的设计理念萌生自纽约市长布隆伯格提出“重建与弹性特别计划”时期。景观设计师试图以全然不同的设计手段,去应对城市对14英尺高标准防浪堤设计的需求:防护性基础设施将进一步丰富水滨水地带、创造栖息地,同时也加强了其与位于高处的社区的联系。景观设计团队提出了一系列创新性的措施,包括种有海草、能够作为生态栖息地的护堤,可以兼做滑板公园与露天剧场的堤岸,以及可以为临时咖啡厅与静态休闲活动提供空间的防浪堤。在Rebuild by Design竞赛期间,景观设计团队联手全球知名的建筑师与工程师,共同将这些多维设计理念扩展成能够提供休闲娱乐的可持续设计,在为城市挽回数十亿因气候灾害带来的潜在经济损失的同时,创造出新的经济、旅游、社会服务机会与休闲娱乐空间,助力城市未来发展。
在BIG U方案中,连续的堤岸空间形成一系列“隔室”区域,将洪水阻挡在外,保护着内部分散的低洼洪涝区域,如同一面盾牌,让纽约的繁荣不受气候变化的威胁。而每一片区域内的防护措施、功能与休闲设施都依其所保护的海岸街区的需求与特色而定。分区设计赋予了整个项目更多的灵活性,各片区可根据实际情况增加具体设施与资金投入,同时保证整体防护系统的运作不受局部片区的影响。在本次竞赛中,设计团队聚焦在于桑迪飓风中受损最为严重的三个区域:分别是包括东河公园在内,从23街到蒙哥马利街的C1片区;位于布鲁克林大桥与曼哈顿大桥之间区域的C2片区;以及从布鲁克林大桥向南延伸至炮台公园的C3片区。
在C1片区中,一道15英尺高的连续护堤蜿蜒曲折,在东河公园中创造出起伏地形,护卫着其后的罗斯福快速路与高地街区。新建的步行路径、自行车道与数座人行天桥加强了街区与滨水空间的联系,使快速路不再成为彼此间的屏障。沿河一侧的可下拉墙体在必要时将被关闭,保护过往的车流与位于14街的爱迪生变电站。公园的规划将根据相邻社区需求提供相应的服务设施,同时优美的景色与随季节变化的景观将吸引无数游客。在高地街区中,景观设计师以生态湿地和雨水花园提升了城市街道的空间体验,并通过绿色的廊道指引人们走向公园的入口。C1片区设计获得了美国住房和城市发展部3.35亿美金的投资,并将于2022年正式启动建造。
而对城市与国家而言,C3片区有着更为深远的经济和文化意义。炮台公园中新建的景观护堤与综合性文化设施将重新激活这片全国最具标志性的开放空间,也庇护着其后举足轻重的金融中心。在罗斯福快速路的下方,可伸缩的防洪设备与低矮墙体、护堤组成了多层次的洪水抵御系统,保护着周围街区与重要基础设施的安全。景观团队利用社区联系推动了地产联盟的建立,包括商业实体、非营利组织、公共公园与海岸警卫队等多样化的土地所有者联手,共同推进方案的发展。
在C2片区中,一道弯曲长凳从曼哈顿桥一直延伸至布鲁克林大桥,4英尺的高度足以抵挡较小的洪水泛滥事件,而可下拉的拦洪坝则足矣抵御浪潮以及风暴潮。低矮的长凳在保持看向水岸畅通视线的同时,为休闲娱乐、市场和社会服务等功能开拓出新的空间。而在本区域的长期规划中,景观设计师将会置入一道起伏的堤岸系统,使如今毫无特色的居住街区公共空间转化为可以管理雨水的防洪景观,并带来更多的休闲、农业、社交服务与经济机遇。
每一片片区的规划与设计都离不开与社区团体的紧密合作。3个片区覆盖了3个城市社区,2个滨水区,1个轮渡码头,数座社会住宅,1条快速路,多重地下基础设施网络以及延绵数英里的滨海廊道。为了在这些交叠的利益关系中找到平衡,设计团队在16周的时间内探访了包括城市、州、联邦各层级机构,民选官员,以及规划委员会在内的100多个组织,此外,150余名项目区域范围内的居民也在景观设计师的引导下参与了设计研讨会,亲自动手绘制他们的愿景。而在社会住宅开放空间中置入防护性措施的举动意味着设计团队必须直面居民、开发商与政府长久以来的争论。通过与社区成员以及政府官员及时和频繁的交流,与利益相关者针对财政限制和项目抉择开诚布公的讨论,以及在设计和功能规划上对居民声音的聆听与重视,团队所交付的最终方案获得了各个社会群体的拥护和支持。
最终的设计方案将带来金融、生态与社会经济多重效益。三个片区预期将在未来的50年中,为城市减少数十亿因气候灾害带来的经济损失(C1片区7.78亿美金,C2片区2.42亿美金,C3片区19亿美金),而与之相比,项目的建造与维护费用不过九牛一毛。而从滨水地区向着高地延伸的绿色廊道以及社会住宅开放空间中的生态湿地和雨水花园则将促进当地的生态多样性,改善当地水质,最小化直接排向东河的管道溢水,并减缓城市热岛效应。而罗斯福快速路下方的新建商业空间将创造新的零售空间,带来潜在的商业机遇;而社区主导的功能规划则有助于社区的稳定,造福当地居民。参与到BIG U方案之中的当地非营利组织则看到了与社区在教育、职业培训和景观管理等方面的合作机会。防护结构中的社区花园与集市空间将为这些服务匮乏的区域更便捷地提供健康食品。而在规划设计中逐步建立起来的社区规划弹性策略“工具箱”与高地规划弹性策略“工具箱”将成为指导着纽约城市在各个层面上提高其弹性。
这些“工具箱”正是BIG U方案中可复制性的关键所在。本项目并不只是针对曼哈顿下东区与中心城区的设计回应,同时也是可以向全球推广的灵活性方案与设计策略。从曼谷到威尼斯,达卡到迈阿密,面临着威胁的城市与沿海地区无一不在寻找应对全球变暖,保护数百万居民与重要基础设施的方法。BIG U中的分区性设计形象地展现出一系列适应性策略的具体应用方式,以及其推广至不同滨水区域、不同尺度规模的潜力。此外,设计所倡导的“防护性设计应该在保护社区的同时提升其生态、经济和社会效益”的理念也彻底改变了全球设计师与决策者对于弹性设计与可持续设计的看法。
▲ 2012年,飓风桑迪袭击美国东岸,纽约城的脆弱让人震惊。飓风造成了190亿美元的经济损失,所有经济活动被中断,而供暖供电也随之停止。
In 2012, Hurricane Sandy ravaged the East Coast and revealed NYC’s alarming vulnerability. The storm caused $19 billion in damage, disrupted economic activity, and left residents without heat or power for days.
Photo Credit: Iwan Baan (photo of NYC, top); BIG – Bjarke Ingels Group (diagram, left and rendering, bottom)
▲ BIG U项目将延绵10英里的的基地拆分为不同的洪涝区域,仿佛船的分体仓。分区设计赋予了项目灵活性,即使分区之一被洪水淹没,也不会影响整套系统的运作。
The BIG U breaks down 10 miles into different flood compartments, like in the hull of a ship, so even if one compartment is breached, the whole ship won’t sink.
Photo Credit: BIG—Bjarke Ingels Group
▲ 左:多元连接的设计机遇如今都着眼于弹性设计,而在更为长期的解决方案来看这将被打造为一个社会基础设施。右:美国住房和城市发展部为第一阶段设计的实施投入了3.35亿美元。施工将于2017年动工。
Left: Multiple linked design opportunities invest in resiliency now, while setting in motion longer-term solutions to create social infrastructure. Right: The first stage was awarded $335 million in HUD Community Development Block Grants for implementation. Construction starts in 2017.
Photo Credit: BIG—Bjarke Ingels Group
▲ 社会与经济服务设施的置入带来了更强健的生态栖息地,加强了滨海地区的可达性,也创造了新的休闲娱乐场所,BIG U已不仅仅是单纯的防洪设施。分区式的设计展现出一系列可以推广应用至不同尺度项目中的适应性策略。
The BIG U goes beyond flood protection by integrating social and economic amenities that enhance habitat, improve waterfront access, and create new recreational opportunities. Various segments become a catalog of adaptive strategies that can be applied at various scales.
Photo Credit: BIG—Bjarke Ingels Group
▲ “桥式堤岸”生动地向人们展示了如何利用防护性景观加强人与水岸的联系。在C1片区中的宽阔景观廊桥点明了其对邻近居住区景观质量与休闲娱乐价值的提升。
The “Bridging Berm” concept outlines ways in which a protective landscape could be combined with improved connections to the waterfront. Compartment 1 features wide landscaped bridges and highlights the potential for enhanced recreational value for neighboring housing campuses.
Photo Credit: Starr Whitehouse Landscape Architects and Planners (section, top left); BIG—Bjarke Ingels Group (other images)
▲ 安装在罗斯福快速路下侧一系列可下翻、可延展的挡板创造了一条公共艺术廊道,其下方的空间将为集市或公众活动提供场所,同时在暴雨来袭时,挡板闭合阻挡洪水,保证快速路下方的空间利用不受干扰。
A series of flip-down, deployable panels stored beneath the FDR creates an overhead public art canopy, sheltered spaces for markets or events, and a temporary shield against storm surge that maintains fairweather waterfront access and views.
Photo Credit: BIG—Bjarke Ingels Group
▲ 在C3片区的炮台公园中,延绵的高地将阻挡洪水涌入金融区,而经过改造的自行车道、点缀其中的新建文化地标与主题各异的小花园也将进一步提升这片标志性开放空间的空间体验。
At Compartment 3 The Battery, a sweeping arc of high ground will prevent water from inundating the sensitive Financial District and enhance this iconic open space with an improved bikeway and archipelago of new cultural attractions and thematic gardens.
Photo Credit: BIG—Bjarke Ingels Group
▲ 延绵的堤岸系统将深入居住区开放空间,将原本平整而毫无特色的公共空间改造为兼具暴雨管理与休闲、农业、社会服务和经济功能的防洪景观。
The BIG U envisions an undulating berm system that transforms flat and featureless public housing campuses into flood-protective landscapes that manage storm water and integrate recreation, agriculture, social services, and economic opportunities.
Photo Credit: Starr Whitehouse Landscape Architects and Planners, One Architecture
▲ 并未物尽其用的开放空间将被转变为内嵌休闲娱乐设施的高效景观空间。
The new protective berm transforms underused campus areas with a high-performance elevated ribbon that can house community and recreational facilities within its structure.
Photo Credit: Starr Whitehouse Landscape Architects and Planners, BIG—Bjarke Ingels Group
▲ 在景观设计师的引导下,公众参与程序的参加者利用模型、地图与三维分析图等事务所常用设计工具定义当地社会经济的目标,表达他们对设计与功能的倾好,并为其所在的社区量身定制景观介入手段以提升空间质量。
The Landscape Architect-led public engagement process challenged stakeholders to employ tools of the design studio—including models, mapping, and three-dimensional diagramming—to define local socioeconomic challenges, express design and program preferences, and tailor landscape interventions to enhance their neighborhoods.
Photo Credit: Starr Whitehouse Landscape Architects and Planners, BIG—Bjarke Ingels Group
▲ 设计团队利用获奖奖金拍摄了一系列的视频,将设计理念生动、直观而明确地传达给所有利益相关者、组织与政府团体,以获得他们的支持,保证项目的最终实现。
The team used winnings from the Regional Holcim Awards to create a video that communicates The BIG U visually and clearly to community stakeholders, organizations, and government groups to secure support & realize the project!
Photo Credit: Squint Opera (video stills)
▲ BIG U以精心的设计、植被选择与项目规划向人们描述了防护性景观如何塑造强健的生态栖息地,加强社区与水岸的联系,并通过置入的社会经济、文化和休闲娱乐设施丰富居民的业余生活。
The BIG U’s thoughtful design, planting, and programming illustrates how protective landscapes can improve habitat, bolster communities’ connection to their waterfronts, and enrich residents’ lives through embedded socio-economic, cultural, and recreational opportunities.
Photo Credit: BIG—Bjarke Ingels Group
▲ BIG U不仅将为城市打造一个集合了交通、防护与活动功能的极富凝聚力的城市边缘地带…
Not only will The BIG U create a “cohesive edge,” integrating circulation, protection, and programming . . .
Photo Credit: BIG—Bjarke Ingels Group
▲ 同时它也将提升城市公共空间的景观质量,以及相邻街区建筑的价值。
. . . it will also enhance public space and promote community building.
Photo Credit: BIG—Bjarke Ingels Group
In 2012, Hurricane Sandy slammed into New York with unprecedented force, resulting in 43 deaths, 90,000 inundated buildings, untenable living conditions for 2 million residents, and approximately $19 billion in damages. The storm radically altered local understanding of the threats of climate change. FEMA’s new flood-risk zones, revised after Sandy, include 10 miles of coastline in Manhattan alone, home to 285 million built square feet, 21,000 businesses, the New York Stock Exchange and Financial District, attractions that draw 57.2 million annual visitors, and 200,000 residents (including 95,000 low-income, elderly, or disabled residents). Through the “Rebuild by Design” competition, City and Federal government challenged the design community to develop innovative approaches to protect the coast and its inhabitants from future inundation. In Manhattan, the winning idea was the BIG U.
The BIG U wraps the coast of Manhattan from West 54th Street to East 40th in a ribbon of protective landscapes that defend neighborhoods from storms and sea level rise while providing locally-needed cultural, recreational, and socio-economic benefits.
The idea for the BIG U emerged during Mayor Bloomberg’s Special Initiative for Rebuilding and Resiliency. Confronted with the need for 14’ high protective barriers and standard, featureless seawall designs, the landscape architect envisioned a different approach: protective infrastructure that enriched, rather than deadened, the waterfront, its habitat, and its relationship to upland communities. The firm sketched a series of innovations: landscaped berms with sea grass and habitat supports, levees that doubled as skate parks and amphitheaters, sea walls that supported pop-up cafés and passive recreation. During Rebuild by Design, the landscape architect teamed with internationally-renowned architects and engineers to expand these multi-dimensional designs into a vision of hedonistic sustainability that could avert billions of dollars in future climate-change related damages while creating new economic opportunities, tourist attractions, social service outlets, and recreation spaces for a city that intends to grow into the future.
The BIG U comprises a sequence of contiguous compartments that protect a series of topographically discrete flood zones; together these compartments form a shield that will enable New York to thrive in the face of climate change. Protective interventions, design choices, and amenities in each compartment are tailored to the needs, desires, and character of the coastal neighborhoods protected. Compartmentalization allows for incremental project implementation and financing, and preserves the function of the overall protective system should any individual section fail. For Rebuild by Design, the BIG U focused on three compartments hardest hit by Hurricane Sandy: C1, from 23rd Street through East River Park to Montgomery Street; C2, which encompasses the area between the Brooklyn and Manhattan bridges; and C3, which extends south from the Brooklyn Bridge to The Battery.
In C1, a 15-foot continuous, undulating berm delineates a new topography for East River Park that safeguards the FDR Drive and upland neighbors. New pedestrian circulation routes, a bicycle path, and frequent pedestrian bridges enhance local connection to the waterfront, erasing the barrier of the highway. Deployable street-end walls preserve traffic flow and protect the 14th Street Con Edison substation. Park programming, guided by stakeholder input, provides amenities tailored to park’s immediate neighbors, while the striking views and variegated landscapes attract visitors. Upland, the landscape architect employs bioswales and rain gardens to enhance local urban experience and create green corridors that lead to park entrances. This portion of the BIG U was awarded $335 million by the US Department of Housing and Urban Development (HUD), and will be built by 2022.
C2 combines a continuous, curvilinear 4-foot bench that spans the Manhattan and Brooklyn Bridges, providing protection during lesser storms, with deployable flood barriers that offer protection against wave action and storm surge. The low-profile bench maintains views to the water and carves out new spaces for recreation, markets, social services, and more. In a longer-range vision for this area, the landscape architect would thread a berm system through presently featureless public housing campuses, turning them into flood-protective landscapes that manage storm water and integrate recreation, agriculture, social services, and economic opportunities.
C3 is an area of profound economic and cultural importance to the city and the nation. A new landscape of berms and integrated cultural facilities in The Battery re-invigorates one of the country’s most iconic open spaces, while protecting its preeminent financial center. Beneath the FDR Drive, deployable barriers coupled with low walls and berms create a multi-layered storm defense system that shelters the surrounding community and shields essential infrastructure. The landscape architect leveraged downtown connections to assemble a coalition of diverse property owners, including commercial entities, nonprofits, public parks, and the Coast Guard, to move the project forward.
Planning and design for each compartment were solidly rooted in community engagement. Compartments 1 through 3 intersect three community boards, two waterfronts, a ferry terminal, several public housing complexes, a highway, multiple networks of subterranean infrastructure, and miles of waterfront promenades. To negotiate among overlapping interests, the team reached out to City, State, and Federal agencies, elected officials, and planning boards (~100 organizations in a 16-week period), in addition to over 150 project-area residents who participated in hands-on design workshops led by the landscape architect. Developing protection schemes for City-owned housing campuses in particular required designers to overcome a long history of contentious interactions between residents, developers, and officials. By involving community members and City officials early and often, by allowing stakeholders to participate in frank discussions of financial constraints and project alternatives, and by according residents’ voices significant weight in design and program considerations, the team emerged with plans that are championed by all parties.
The resulting design confers financial, ecological, and socio-economic benefits. The three compartments stand to avert billions of dollars of climate-change related damages over the next 50 years (C1, $778 million; C2, $242 million; C3, $1.92 billion), while costing only a fraction of that to build and maintain. Green corridors stretching upland from the Bridging Berm, coupled with bioswales and rain gardens implemented on public housing campuses, would increase local biodiversity, improve local water quality, help minimize CSO overflows into the East River, and reduce urban heat island effects. New commercial spaces below the FDR would provide retail access and economic opportunities for isolated residents; community-guided programming promises to contribute to neighborhood stability and local opportunity. Local nonprofits engaged with the BIG U see potential for community partnerships focused on education, job training, and landscape stewardship. Community gardens and market-ready spaces within protective structures may increase access to healthy food in an underserved area. The Resilient Community Planning Toolkit and Upland Resilient Planning Toolkit, developed during the planning process, offer strategies for improving multidimensional resiliency throughout New York City.
These toolkits reveal the BIG U’s essential replicability. The proposed designs are not only a thoughtful response tailored to Lower East Side and Downtown communities, but a flexible menu of solutions and approaches that can apply around the world. From Bangkok to Venice, Dhaka to Miami, at-risk cities and coastal areas are investigating defenses to protect millions of people and key infrastructure from the effects of global warming. The BIG U’s segments embody a catalog of adaptive strategies that can be applied at myriad physical scales in other waterfront communities. Moreover, its thesis, that protection should enhance communities not only physically but also ecologically, economically, and socially, stands to redefine designers’ and policymakers’ approach to resilience and sustainability worldwide.
PROJECT CREDITS
Lead: BIG Architects
Co-Lead: One Architecture
Engineering & Sustainability: Buro Happold
Infrastructure Engineering: Level Infrastructure
Hydrological Engineering: ARCADIS
Finance & Economics: James Lima Planning & Development
Ecology: Green Shield Ecology
Arts & Cultural Planning: AEA Consulting
Graphic Design: Project Projects
Constructed Environment: School of Constructed Environments at the New School policymakers’ approach to resilience and sustainability worldwide.
MORE:
Starr Whitehouse Landscape Architects and Planners
,更多请至:
{{item.text_origin}}


